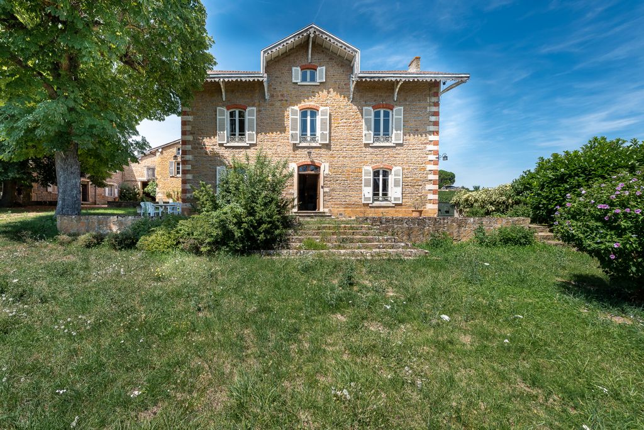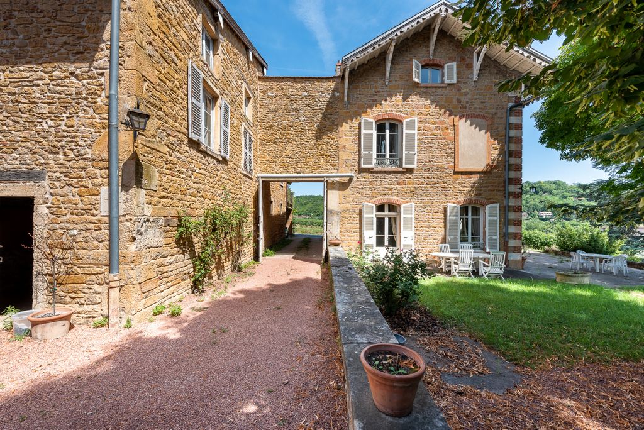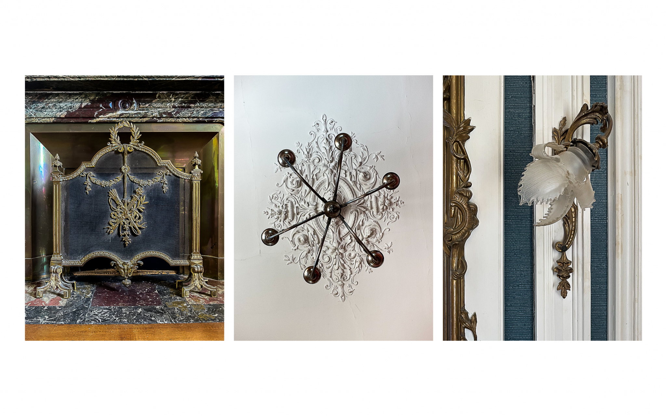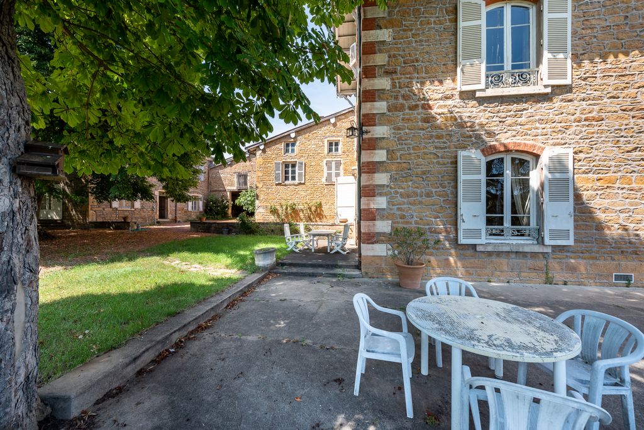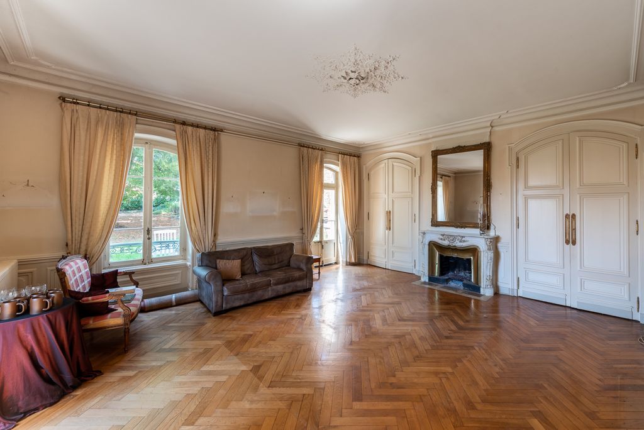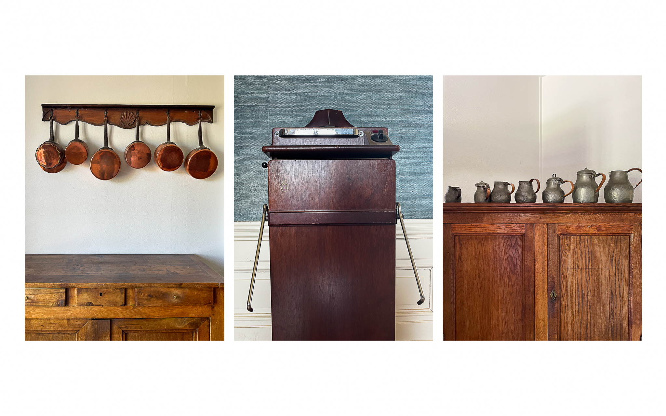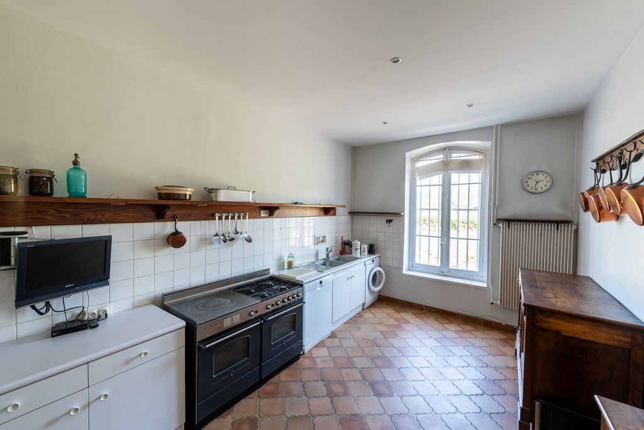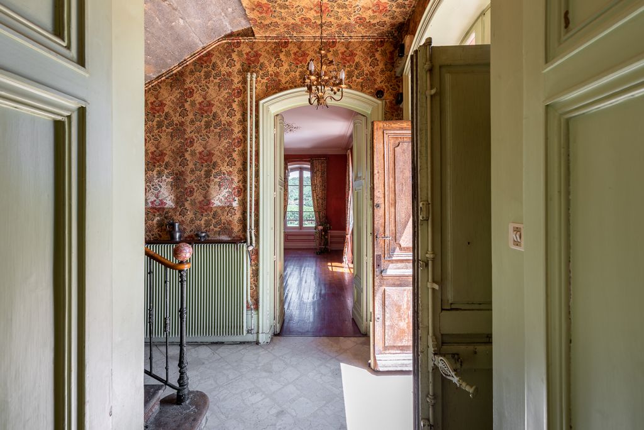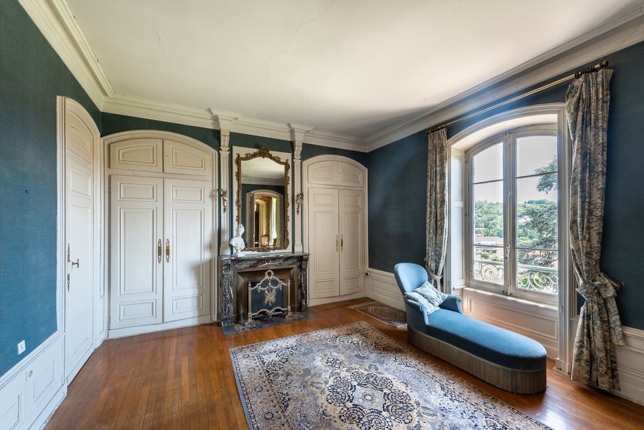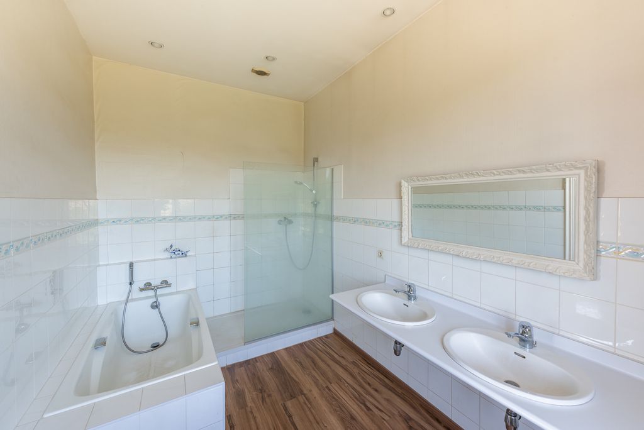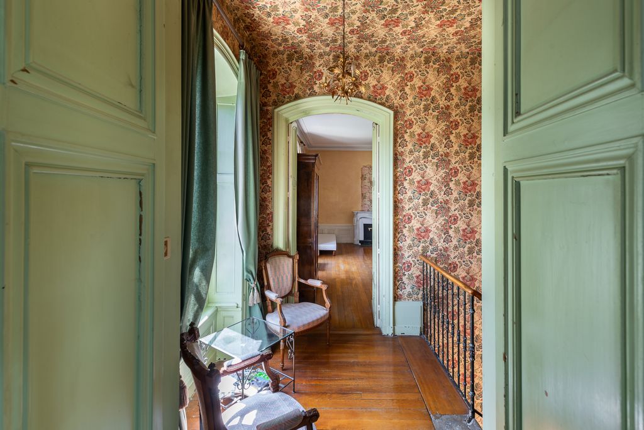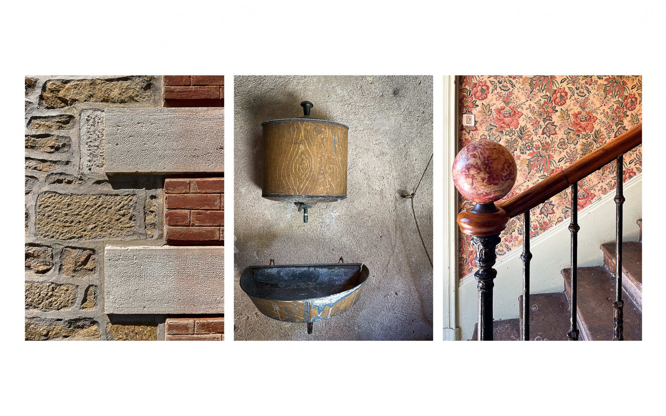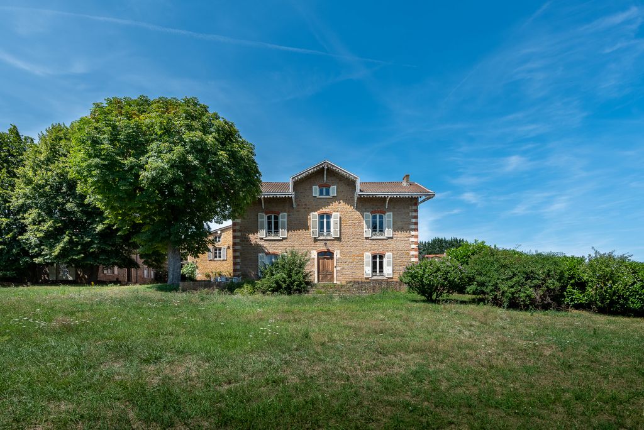3 950 391 PLN
POBIERANIE ZDJĘĆ...
Dom & dom jednorodzinny for sale in Villefranche-sur-Saône
4 782 053 PLN
Dom & dom jednorodzinny (Na sprzedaż)
Źródło:
SEQD-T19181
/ hh-15078180
Ideal for a multi-family project, division, liberal professions or craftsmen: very attractive property, ideally situated 10 minutes from Villefranche sur Saone: a main house of approx. 255 m2, the beautiful features of which have not been altered: parquet flooring, fireplaces, wood panelling, etc. It comprises the living rooms on the ground floor: a large lounge, a dining room and a vast kitchen. It comprises the living rooms on the ground floor: a large lounge, a dining room and a vast kitchen. There are two suites on the first floor and three bedrooms and a bathroom on the top floor. The second house, approx. 120 m2 (1,292 sq ft), comprises an entrance hall with a lounge to the left and a kitchen to the right, as well as a stairway leading to three bedrooms, a bathroom and a toilet. Outbuildings include a two-storey barn with a floor surface area of 117 m2, a 30 m2 boiler room, a cellar and a two-storey caretaker's cottage with a floor surface area of 60 m2. Oil-fired heating, mains drainage. Renovation work is planned. For further information, please contact
Zobacz więcej
Zobacz mniej
Ideal for a multi-family project, division, liberal professions or craftsmen: very attractive property, ideally situated 10 minutes from Villefranche sur Saone: a main house of approx. 255 m2, the beautiful features of which have not been altered: parquet flooring, fireplaces, wood panelling, etc. It comprises the living rooms on the ground floor: a large lounge, a dining room and a vast kitchen. It comprises the living rooms on the ground floor: a large lounge, a dining room and a vast kitchen. There are two suites on the first floor and three bedrooms and a bathroom on the top floor. The second house, approx. 120 m2 (1,292 sq ft), comprises an entrance hall with a lounge to the left and a kitchen to the right, as well as a stairway leading to three bedrooms, a bathroom and a toilet. Outbuildings include a two-storey barn with a floor surface area of 117 m2, a 30 m2 boiler room, a cellar and a two-storey caretaker's cottage with a floor surface area of 60 m2. Oil-fired heating, mains drainage. Renovation work is planned. For further information, please contact
Źródło:
SEQD-T19181
Kraj:
FR
Miasto:
Villefranche-sur-Saône
Kod pocztowy:
0
Kategoria:
Mieszkaniowe
Typ ogłoszenia:
Na sprzedaż
Typ nieruchomości:
Dom & dom jednorodzinny
Podtyp nieruchomości:
Willa
Luksusowa:
Tak
Wielkość nieruchomości:
370 m²
Wielkość działki :
3 300 m²
Sypialnie:
9
Łazienki:
4
Parkingi:
1
OGŁOSZENIA PODOBNYCH NIERUCHOMOŚCI
CENA ZA NIERUCHOMOŚĆ VILLEFRANCHE-SUR-SAÔNE
CENA NIERUCHOMOŚCI OD M² MIASTA SĄSIEDZI
| Miasto |
Średnia cena m2 dom |
Średnia cena apartament |
|---|---|---|
| Rodan | 16 569 PLN | 21 579 PLN |
| Écully | 23 791 PLN | 20 918 PLN |
| Tassin-la-Demi-Lune | - | 23 898 PLN |
| Lyon 1er arrondissement | - | 23 821 PLN |
| Lyon 3e arrondissement | - | 27 811 PLN |
| Lyon 4e arrondissement | - | 24 630 PLN |
| Lyon 5e arrondissement | - | 18 947 PLN |
| Lyon 8e arrondissement | - | 20 876 PLN |
| Lyon 9e arrondissement | - | 21 096 PLN |
| Craponne | 19 736 PLN | 19 342 PLN |
| Lyon | - | 23 192 PLN |
| Villeurbanne | - | 23 033 PLN |
| Sainte-Foy-lès-Lyon | - | 24 351 PLN |
| Décines-Charpieu | - | 20 377 PLN |
| Bron | - | 18 834 PLN |
