2 561 397 PLN
2 561 397 PLN
2 759 955 PLN
2 561 397 PLN
3 bd
205 m²
2 759 955 PLN
3 bd
213 m²
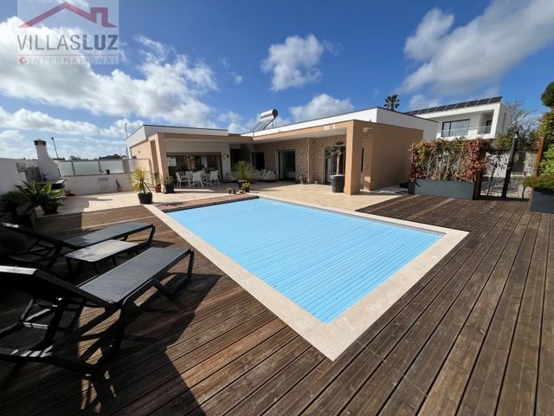
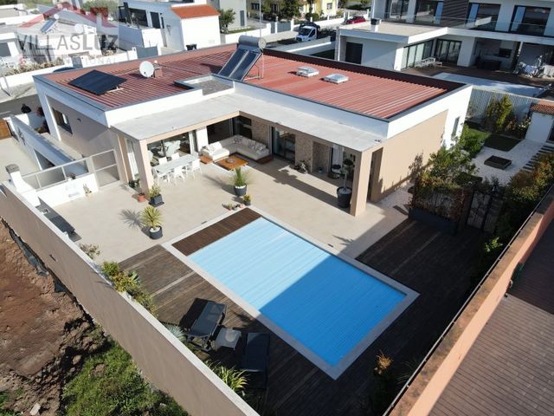
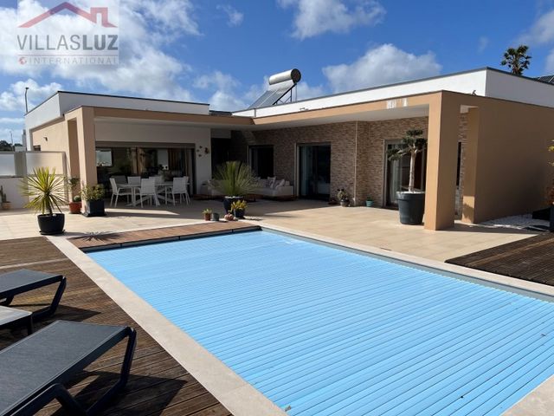
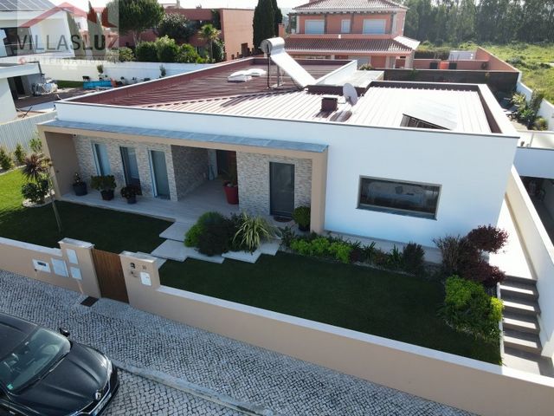

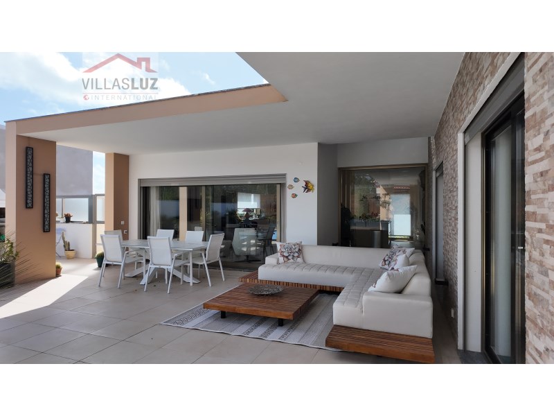
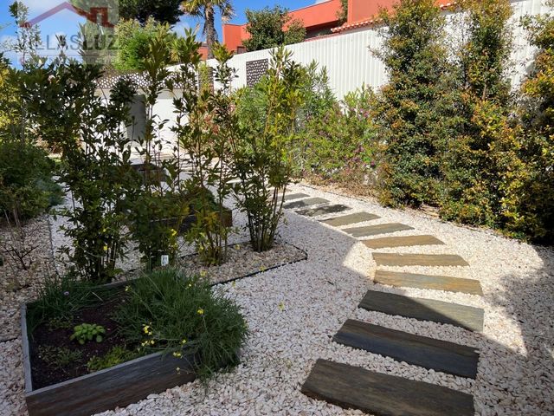
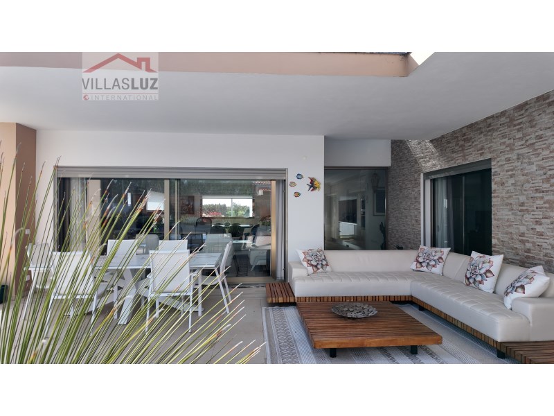
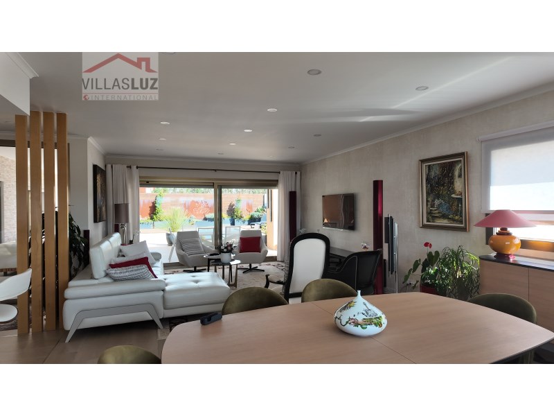
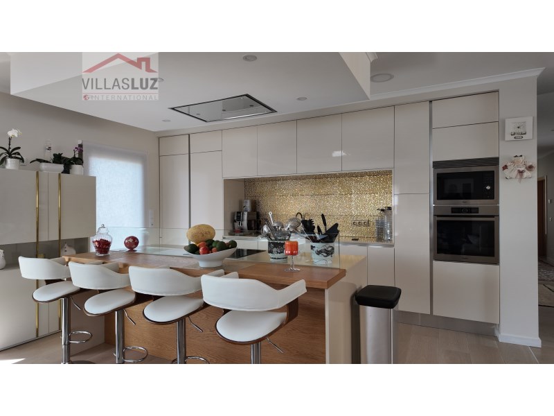
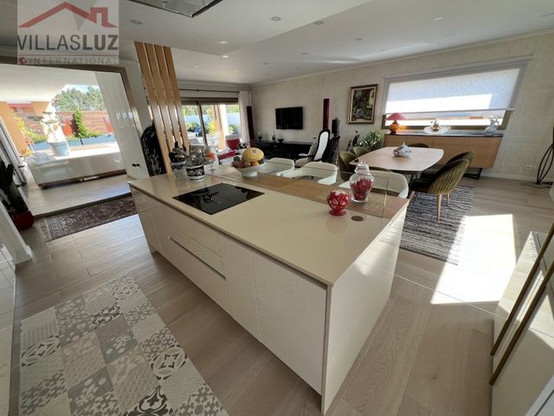
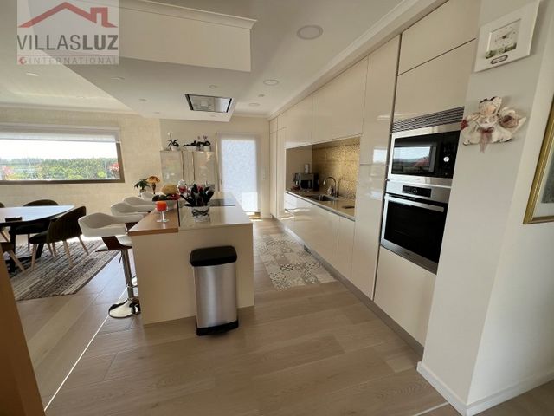
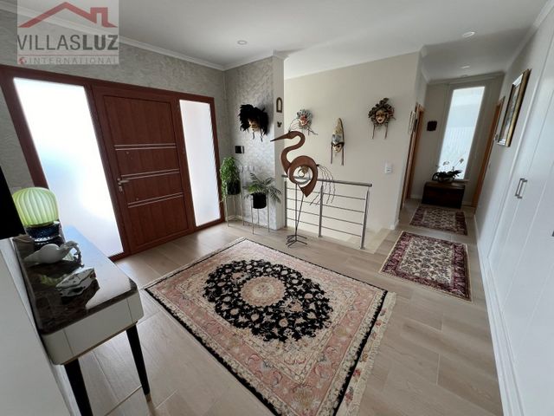

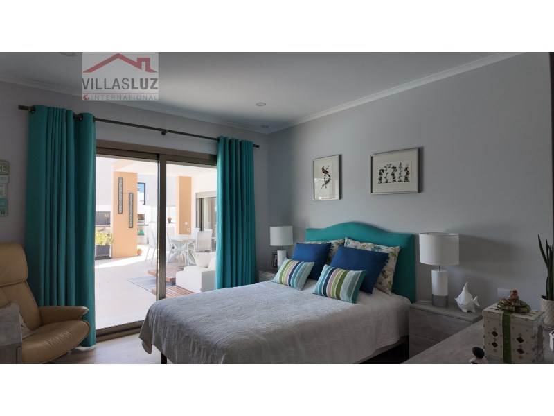
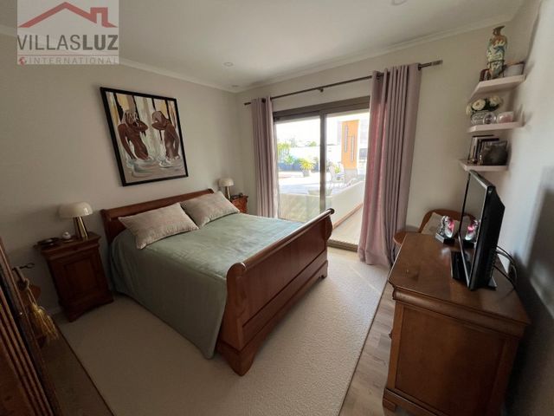
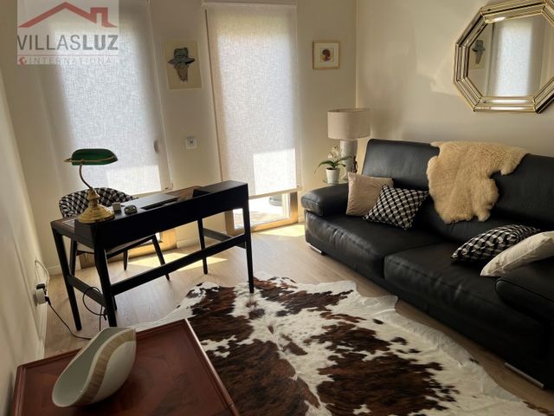

Energy Rating: B
#ref:AO-VIV-0171 Zobacz więcej Zobacz mniej Treten Sie ein in eine Welt, in der Eleganz auf Ruhe trifft, in dieser ebenerdigen 4-Zimmer-Villa, gelegen in der begehrtesten Gegend von Caldas da Rainha. Dieses ruhige und gehobene Viertel bietet die perfekte Leinwand für ein Zuhause, das ein unvergleichliches Wohnerlebnis für Ihre Familie verspricht, aber auch als sehr sichere Investition dient.Auf einem großzügigen Grundstück von 794 m² präsentiert die Villa eine Mischung aus moderner Architektur und funktionaler Eleganz, verziert mit erstklassigen Materialien und anspruchsvollen Designelementen. Das natürliche Licht, das durch große Fenster und Schiebetüren strömt, hebt das offene und luftige Layout der Villa hervor, lenkt die Aufmerksamkeit auf den sorgfältig angelegten Garten und den Schwimmbadbereich, die perfekt für entspannte Momente sind.Diese Residenz umfasst eine Gesamtbaufläche von 316 m², die sowohl für soziale Interaktion als auch für private Rückzugsmomente durchdacht unterteilt ist:Der Gemeinschaftswohnbereich wird durch eine geräumige Eingangshalle geankert, die zu einer integrierten Küche und einem offenen Wohnbereich führt, entworfen für einen nahtlosen Übergang zum Außenporch, Garten und Poolbereich. Dieser Abschnitt beinhaltet auch eine praktische Gästetoilette und einen vielseitigen Raum, der als Büro oder zusätzliches Schlafzimmer dienen kann.Privatsphäre hat oberste Priorität im Schlafbereich, mit einem Flur, der drei Schlafzimmer verbindet, jedes mit eigenen Badezimmern, Einbauschränken und persönlichem Zugang zum Garten und Poolbereich für ruhige Momente oder morgendliche Erfrischungen.Unter dem Hauptwohnbereich erstreckt sich ein offener Keller über 83 m², ausgestattet mit Stauraumlösungen, einem Waschraum, einem kompletten Badezimmer mit Dusche und Platz für 3 bis 4 Autos.Das Äußere der Villa ist eine Oase der Freizeit und Nützlichkeit, mit einem Salzwasserpool mit automatischer Sicherheitsabdeckung, einem dedizierten Duschbereich und einem Grillbereich, komplett mit Annehmlichkeiten für kulinarische Abenteuer im Freien. Zusätzlich beherbergt ein separates Nebengebäude Maschinen und Ausrüstung, neben einem lebendigen Garten, der aromatische Kräuter kultiviert. Das Gelände wird weiterhin durch ein automatisches Bewässerungssystem, atmosphärische Beleuchtung, ein Regenwassersammelsystem und einen Carport für zwei Autos neben der bereits erwähnten riesigen Garage verbessert.Fortschrittliche Annehmlichkeiten wie Fußbodenheizung, ein zentrales Staubsaugersystem, Solar- und Photovoltaikpaneele für Energieeffizienz, ein ausgeklügeltes Lüftungssystem (VMC), elektrische Jalousien und Moskitonetze ergänzen den robusten Bau und die sorgfältigen Abschlüsse der Villa. Darüber hinaus unterstützt die Anwesenheit von Hochgeschwindigkeits-Glasfaserinternet einen modernen Lebensstil.Mit Präzision gelegen, steht die Immobilie nur 3 Autominuten von der Lagune von Óbidos und nur 5 Autominuten von den ruhigen Ufern des Strandes von Foz do Arelho entfernt. Mit leichtem Zugang zur Autobahn und nur 50 Minuten Fahrtzeit von der lebendigen Stadt Lissabon bietet dieses Zuhause sowohl Abgeschiedenheit als auch Konnektivität.Für diejenigen, die Frieden und Natur schätzen, aber die Nähe zu städtischen Annehmlichkeiten und Küstenfreizeitaktivitäten zu schätzen wissen, repräsentiert diese Villa eine ideale Harmonie. Umarmen Sie den Lebensstil Ihrer Träume in diesem exquisiten Zuhause.
Energiekategorie: B
#ref:AO-VIV-0171 Plongez dans un monde où l'élégance rencontre la tranquillité dans cette villa individuelle de plain-pied de 4 chambres, nichée dans le quartier le plus convoité de Caldas da Rainha. Ce quartier serein et haut de gamme offre la toile parfaite pour une maison qui promet une expérience de vie sans pareil pour votre famille, mais aussi comme un investissement très sécurisé.Occupant un généreux terrain de 794 m², la villa présente un mélange d'architecture moderne et d'élégance fonctionnelle, ornée de matériaux de première qualité et d'éléments de design sophistiqués. La lumière naturelle qui traverse de grandes fenêtres et des portes coulissantes met en valeur la disposition ouverte et aérée de la villa, attirant l'attention sur les jardins paysagers méticuleux et la zone de la piscine, parfaits pour la détente ou pour accueillir des réceptions.Cette résidence couvre une superficie totale construite de 316 m², judicieusement segmentée pour l'interaction sociale et la retraite privée :L'espace de vie commun est ancré par un hall d'entrée spacieux, menant à une cuisine intégrée et à un espace de vie ouvert, conçus pour un flux sans couture vers le porche extérieur, le jardin et la zone de la piscine. Cette section comprend également une salle d'eau pratique et un espace polyvalent pouvant servir de bureau ou de chambre supplémentaire.La vie privée est primordiale dans les chambres, avec un couloir reliant trois chambres, chacune dotée d'installations en suite, de placards spacieux et d'un accès personnel au jardin et à la zone de la piscine pour des moments de quiétude ou des rafraîchissements matinaux.Sous l'espace de vie principal, un sous-sol ouvert s'étend sur 83 m², équipé de solutions de rangement, d'une buanderie, d'une salle de bain complète avec douche et d'espace pour 3 à 4 voitures.L'extérieur de la villa est un oasis de loisirs et d'utilité, présentant une piscine d'eau salée avec un couvercle de sécurité automatique, une zone de douche dédiée et une zone de barbecue complète avec des équipements pour des aventures culinaires en plein air. De plus, une annexe séparée abrite des machines et de l'équipement, à côté d'un jardin vibrant cultivant des herbes aromatiques. Les terrains sont encore améliorés par un système d'irrigation automatique, un éclairage d'ambiance, un système de collecte d'eau de pluie et un carport pour deux voitures, en plus du garage déjà mentionné.Des équipements avancés incluant le chauffage au sol radiant, un système d'aspiration centralisé, des panneaux solaires et photovoltaïques pour l'efficacité énergétique, un système de ventilation sophistiqué (VMC), des stores électriques et des moustiquaires complètent la construction robuste de la villa et les finitions méticuleuses. De plus, la présence d'internet à fibre optique à grande vitesse soutient un style de vie moderne.Située avec précision, la propriété est à seulement 3 minutes de la lagune d'Óbidos et à 5 minutes en voiture des rivages tranquilles de la plage de Foz do Arelho. Avec un accès facile à l'autoroute et à seulement 50 minutes en voiture de la ville vibrante de Lisbonne, cette maison offre à la fois l'isolement et la connectivité.Pour ceux qui chérissent la paix et la nature, tout en appréciant la proximité des commodités urbaines et des loisirs côtiers, cette villa représente une harmonie idéale. Embrassez le style de vie de vos rêves dans cette maison exquise.
Performance Énergétique: B
#ref:AO-VIV-0171 Step into a world where elegance meets tranquility in this single-story 4-bedroom detached villa, nestled in Caldas da Rainha's most desirable area. This serene and upscale area provides the perfect canvas for a home that promises an unparalleled living experience for your family but also as a very secure investment.Occupying a generous plot of 794 m², the villa showcases a blend of modern architecture and functional elegance, adorned with premium materials and sophisticated design elements. The natural light streaming through large windows and sliding glass doors highlights the villa's open and airy layout, directing attention to the meticulously landscaped gardens and the swimming pool area which are perfect for leisurely relaxation or hosting gatherings.This residence spans a total built area of 316 m², thoughtfully segmented for both social interaction and private retreat:The communal living space is anchored by a spacious entrance hall, leading into an integrated kitchen and open-space living area, designed for seamless flow to the outdoor porch, garden, and pool area. This section also includes a convenient guest washroom and a versatile space that can serve as an office or an additional bedroom.Privacy is paramount in the sleeping quarters, featuring a hallway that connects three bedrooms, each boasting en-suite facilities, ample wardrobes, and personal access to the garden and pool area for moments of quietude or morning refreshments.Beneath the main living space, an open-space basement extends over 83 m², equipped with storage solutions, a laundry room, a full bathroom with shower and space for 3 to 4 cars.The exterior of the villa is an oasis of leisure and utility, featuring a saltwater swimming pool with an automated security cover, a dedicated shower area, and a barbecue zone complete with amenities for outdoor culinary adventures. Additionally, a separate annex houses machinery and equipment, alongside a vibrant garden cultivating aromatic herbs. The grounds are further enhanced with an automatic irrigation system, atmospheric lighting, a rainwater harvesting system, and a two-car carport on top of the already mentioned huge garage.Advanced amenities including radiant floor heating, a centralized vacuum system, solar and photovoltaic panels for energy efficiency, a sophisticated ventilation system (VMC), electric blinds, and mosquito nets complement the villa's robust build and meticulous finishes. Furthermore, the presence of high-speed fiber optic internet supports a modern lifestyle.Located with precision, the property stands just 3 minutes from the Óbidos Lagoon and a mere 5 minutes drive to the tranquil shores of Foz do Arelho beach. With easy access to the highway and only 50 minutes driving time from the vibrant city of Lisbon, this home offers both seclusion and connectivity.For those who treasure peace and nature, yet appreciate the proximity to urban conveniences and coastal leisure, this villa represents an ideal harmony. Embrace the lifestyle of your dreams in this exquisite home.
Energy Rating: B
#ref:AO-VIV-0171 Treten Sie ein in eine Welt, in der Eleganz auf Ruhe trifft, in dieser ebenerdigen 4-Zimmer-Villa, gelegen in der begehrtesten Gegend von Caldas da Rainha. Dieses ruhige und gehobene Viertel bietet die perfekte Leinwand für ein Zuhause, das ein unvergleichliches Wohnerlebnis für Ihre Familie verspricht, aber auch als sehr sichere Investition dient.Auf einem großzügigen Grundstück von 794 m² präsentiert die Villa eine Mischung aus moderner Architektur und funktionaler Eleganz, verziert mit erstklassigen Materialien und anspruchsvollen Designelementen. Das natürliche Licht, das durch große Fenster und Schiebetüren strömt, hebt das offene und luftige Layout der Villa hervor, lenkt die Aufmerksamkeit auf den sorgfältig angelegten Garten und den Schwimmbadbereich, die perfekt für entspannte Momente sind.Diese Residenz umfasst eine Gesamtbaufläche von 316 m², die sowohl für soziale Interaktion als auch für private Rückzugsmomente durchdacht unterteilt ist:Der Gemeinschaftswohnbereich wird durch eine geräumige Eingangshalle geankert, die zu einer integrierten Küche und einem offenen Wohnbereich führt, entworfen für einen nahtlosen Übergang zum Außenporch, Garten und Poolbereich. Dieser Abschnitt beinhaltet auch eine praktische Gästetoilette und einen vielseitigen Raum, der als Büro oder zusätzliches Schlafzimmer dienen kann.Privatsphäre hat oberste Priorität im Schlafbereich, mit einem Flur, der drei Schlafzimmer verbindet, jedes mit eigenen Badezimmern, Einbauschränken und persönlichem Zugang zum Garten und Poolbereich für ruhige Momente oder morgendliche Erfrischungen.Unter dem Hauptwohnbereich erstreckt sich ein offener Keller über 83 m², ausgestattet mit Stauraumlösungen, einem Waschraum, einem kompletten Badezimmer mit Dusche und Platz für 3 bis 4 Autos.Das Äußere der Villa ist eine Oase der Freizeit und Nützlichkeit, mit einem Salzwasserpool mit automatischer Sicherheitsabdeckung, einem dedizierten Duschbereich und einem Grillbereich, komplett mit Annehmlichkeiten für kulinarische Abenteuer im Freien. Zusätzlich beherbergt ein separates Nebengebäude Maschinen und Ausrüstung, neben einem lebendigen Garten, der aromatische Kräuter kultiviert. Das Gelände wird weiterhin durch ein automatisches Bewässerungssystem, atmosphärische Beleuchtung, ein Regenwassersammelsystem und einen Carport für zwei Autos neben der bereits erwähnten riesigen Garage verbessert.Fortschrittliche Annehmlichkeiten wie Fußbodenheizung, ein zentrales Staubsaugersystem, Solar- und Photovoltaikpaneele für Energieeffizienz, ein ausgeklügeltes Lüftungssystem (VMC), elektrische Jalousien und Moskitonetze ergänzen den robusten Bau und die sorgfältigen Abschlüsse der Villa. Darüber hinaus unterstützt die Anwesenheit von Hochgeschwindigkeits-Glasfaserinternet einen modernen Lebensstil.Mit Präzision gelegen, steht die Immobilie nur 3 Autominuten von der Lagune von Óbidos und nur 5 Autominuten von den ruhigen Ufern des Strandes von Foz do Arelho entfernt. Mit leichtem Zugang zur Autobahn und nur 50 Minuten Fahrtzeit von der lebendigen Stadt Lissabon bietet dieses Zuhause sowohl Abgeschiedenheit als auch Konnektivität.Für diejenigen, die Frieden und Natur schätzen, aber die Nähe zu städtischen Annehmlichkeiten und Küstenfreizeitaktivitäten zu schätzen wissen, repräsentiert diese Villa eine ideale Harmonie. Umarmen Sie den Lebensstil Ihrer Träume in diesem exquisiten Zuhause.
Energie Categorie: B
#ref:AO-VIV-0171 Entre num mundo onde a elegância encontra a tranquilidade nesta moradia isolada térrea de 4 quartos (V4), situada na área mais desejável de Caldas da Rainha. Esta área serena e sofisticada fornece a tela perfeita para uma casa que promete uma experiência de vida sem paralelo para a sua família, mas também como um investimento muito seguro.Ocupando um generoso lote de 794 m², a villa exibe uma mistura de arquitetura moderna e elegância funcional, adornada com materiais premium e elementos de design sofisticados. A luz natural que flui através de grandes janelas e portas de correr realça o layout aberto e arejado da villa, direcionando a atenção para os jardins meticulosamente paisagísticos e a área da piscina, que são perfeitos para relaxamento ou para receber convidados.Esta residência abrange uma área construída total de 316 m², pensada para interação social e retiro privado:O espaço de convívio comum é ancorado por um hall de entrada espaçoso, conduzindo a uma cozinha integrada e área de estar em espaço aberto, desenhados para um fluxo contínuo para o alpendre exterior, jardim e área da piscina. Esta secção inclui também uma casa de banho de serviço conveniente e um espaço versátil que pode servir de escritório ou de quarto adicional.A privacidade é primordial nos quartos, com um corredor que liga três quartos, cada um com instalações en-suite, amplos roupeiros e acesso pessoal ao jardim e à área da piscina para momentos de tranquilidade ou refrescos matinais.A cave em espaço aberto estende-se por 83 m², equipado com soluções de arrumação, uma lavandaria, uma casa de banho completa com duche e espaço para 3 a 4 carros.O exterior da villa é um oásis de lazer e utilidade, apresentando uma piscina de água salgada com uma cobertura de segurança automatizada, uma área de duche dedicada e uma zona de churrasco completa com comodidades para aventuras culinárias ao ar livre. Além disso, um anexo separado abriga maquinaria e equipamento, junto a um jardim vibrante que cultiva ervas aromáticas. Os terrenos são ainda realçados por um sistema de irrigação automático, iluminação atmosférica, um pequeno sistema de recolha de água da chuva e um carport para dois carros, além do já mencionado enorme garagem.Comodidades avançadas incluindo aquecimento de piso radiante, um sistema de aspiração central, painéis solares e fotovoltaicos para eficiência energética, um sistema de ventilação sofisticado (VMC), estores elétricos e redes mosquiteiras complementam a construção robusta da villa e os acabamentos meticulosos. Além disso, a presença de internet de fibra óptica de alta velocidade suporta um estilo de vida moderno.Localizada com precisão, a propriedade está a apenas 3 minutos da Lagoa de Óbidos e a 5 minutos de carro das tranquilas margens da praia da Foz do Arelho. Com fácil acesso à autoestrada e apenas 50 minutos de carro da vibrante cidade de Lisboa, esta casa oferece tanto isolamento quanto conectividade.Para aqueles que valorizam a paz e a natureza, mas apreciam a proximidade com as conveniências urbanas e o lazer costeiro, esta villa representa uma harmonia ideal. Abraçe o estilo de vida dos seus sonhos nesta casa exquisita.
Categoria Energética: B
#ref:AO-VIV-0171 Step into a world where elegance meets tranquility in this single-story 4-bedroom detached villa, nestled in Caldas da Rainha's most desirable area. This serene and upscale area provides the perfect canvas for a home that promises an unparalleled living experience for your family but also as a very secure investment.Occupying a generous plot of 794 m², the villa showcases a blend of modern architecture and functional elegance, adorned with premium materials and sophisticated design elements. The natural light streaming through large windows and sliding glass doors highlights the villa's open and airy layout, directing attention to the meticulously landscaped gardens and the swimming pool area which are perfect for leisurely relaxation or hosting gatherings.This residence spans a total built area of 316 m², thoughtfully segmented for both social interaction and private retreat:The communal living space is anchored by a spacious entrance hall, leading into an integrated kitchen and open-space living area, designed for seamless flow to the outdoor porch, garden, and pool area. This section also includes a convenient guest washroom and a versatile space that can serve as an office or an additional bedroom.Privacy is paramount in the sleeping quarters, featuring a hallway that connects three bedrooms, each boasting en-suite facilities, ample wardrobes, and personal access to the garden and pool area for moments of quietude or morning refreshments.Beneath the main living space, an open-space basement extends over 83 m², equipped with storage solutions, a laundry room, a full bathroom with shower and space for 3 to 4 cars.The exterior of the villa is an oasis of leisure and utility, featuring a saltwater swimming pool with an automated security cover, a dedicated shower area, and a barbecue zone complete with amenities for outdoor culinary adventures. Additionally, a separate annex houses machinery and equipment, alongside a vibrant garden cultivating aromatic herbs. The grounds are further enhanced with an automatic irrigation system, atmospheric lighting, a rainwater harvesting system, and a two-car carport on top of the already mentioned huge garage.Advanced amenities including radiant floor heating, a centralized vacuum system, solar and photovoltaic panels for energy efficiency, a sophisticated ventilation system (VMC), electric blinds, and mosquito nets complement the villa's robust build and meticulous finishes. Furthermore, the presence of high-speed fiber optic internet supports a modern lifestyle.Located with precision, the property stands just 3 minutes from the Óbidos Lagoon and a mere 5 minutes drive to the tranquil shores of Foz do Arelho beach. With easy access to the highway and only 50 minutes driving time from the vibrant city of Lisbon, this home offers both seclusion and connectivity.For those who treasure peace and nature, yet appreciate the proximity to urban conveniences and coastal leisure, this villa represents an ideal harmony. Embrace the lifestyle of your dreams in this exquisite home.
: B
#ref:AO-VIV-0171 Step into a world where elegance meets tranquility in this single-story 4-bedroom detached villa, nestled in Caldas da Rainha's most desirable area. This serene and upscale area provides the perfect canvas for a home that promises an unparalleled living experience for your family but also as a very secure investment.Occupying a generous plot of 794 m², the villa showcases a blend of modern architecture and functional elegance, adorned with premium materials and sophisticated design elements. The natural light streaming through large windows and sliding glass doors highlights the villa's open and airy layout, directing attention to the meticulously landscaped gardens and the swimming pool area which are perfect for leisurely relaxation or hosting gatherings.This residence spans a total built area of 316 m², thoughtfully segmented for both social interaction and private retreat:The communal living space is anchored by a spacious entrance hall, leading into an integrated kitchen and open-space living area, designed for seamless flow to the outdoor porch, garden, and pool area. This section also includes a convenient guest washroom and a versatile space that can serve as an office or an additional bedroom.Privacy is paramount in the sleeping quarters, featuring a hallway that connects three bedrooms, each boasting en-suite facilities, ample wardrobes, and personal access to the garden and pool area for moments of quietude or morning refreshments.Beneath the main living space, an open-space basement extends over 83 m², equipped with storage solutions, a laundry room, a full bathroom with shower and space for 3 to 4 cars.The exterior of the villa is an oasis of leisure and utility, featuring a saltwater swimming pool with an automated security cover, a dedicated shower area, and a barbecue zone complete with amenities for outdoor culinary adventures. Additionally, a separate annex houses machinery and equipment, alongside a vibrant garden cultivating aromatic herbs. The grounds are further enhanced with an automatic irrigation system, atmospheric lighting, a rainwater harvesting system, and a two-car carport on top of the already mentioned huge garage.Advanced amenities including radiant floor heating, a centralized vacuum system, solar and photovoltaic panels for energy efficiency, a sophisticated ventilation system (VMC), electric blinds, and mosquito nets complement the villa's robust build and meticulous finishes. Furthermore, the presence of high-speed fiber optic internet supports a modern lifestyle.Located with precision, the property stands just 3 minutes from the Óbidos Lagoon and a mere 5 minutes drive to the tranquil shores of Foz do Arelho beach. With easy access to the highway and only 50 minutes driving time from the vibrant city of Lisbon, this home offers both seclusion and connectivity.For those who treasure peace and nature, yet appreciate the proximity to urban conveniences and coastal leisure, this villa represents an ideal harmony. Embrace the lifestyle of your dreams in this exquisite home.
Energy Rating: B
#ref:AO-VIV-0171 Categoría Energética: B
#ref:AO-VIV-0171