POBIERANIE ZDJĘĆ...
Dom & dom jednorodzinny for sale in Arles-sur-Tech
5 945 076 PLN
Dom & dom jednorodzinny (Na sprzedaż)
Źródło:
PFYR-T41132
/ 101-2430
Źródło:
PFYR-T41132
Kraj:
FR
Miasto:
Arles-sur-Tech
Kod pocztowy:
66150
Kategoria:
Mieszkaniowe
Typ ogłoszenia:
Na sprzedaż
Typ nieruchomości:
Dom & dom jednorodzinny
Luksusowa:
Tak
Wielkość nieruchomości:
548 m²
Wielkość działki :
129 130 m²
Sypialnie:
9
Parkingi:
1
CENA NIERUCHOMOŚCI OD M² MIASTA SĄSIEDZI
| Miasto |
Średnia cena m2 dom |
Średnia cena apartament |
|---|---|---|
| Pireneje Wschodnie | 11 961 PLN | 15 601 PLN |
| Laroque-des-Albères | 14 183 PLN | - |
| Saint-Estève | 10 576 PLN | - |
| Argelès-sur-Mer | - | 18 965 PLN |
| Saint-Cyprien | 16 502 PLN | 17 356 PLN |
| Llansá | - | 10 552 PLN |
| Saint-Laurent-de-la-Salanque | 10 665 PLN | - |
| Le Barcarès | - | 15 475 PLN |
| Rosas | 14 696 PLN | 14 483 PLN |
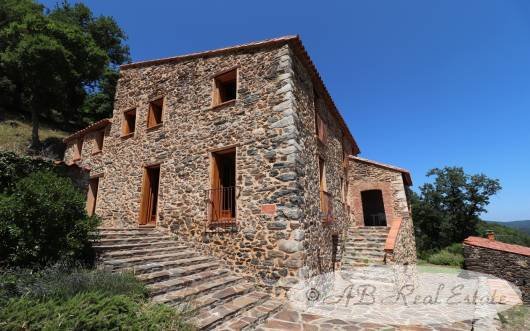
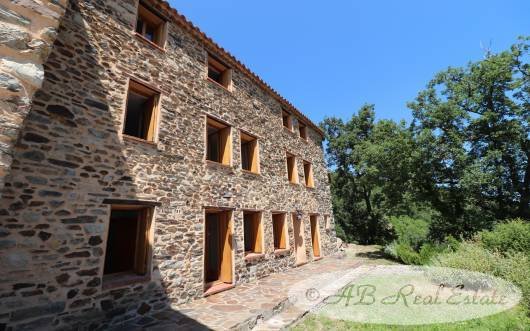
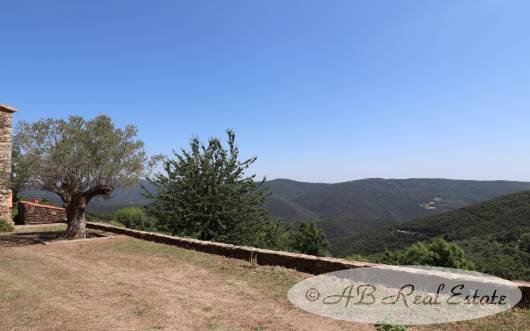
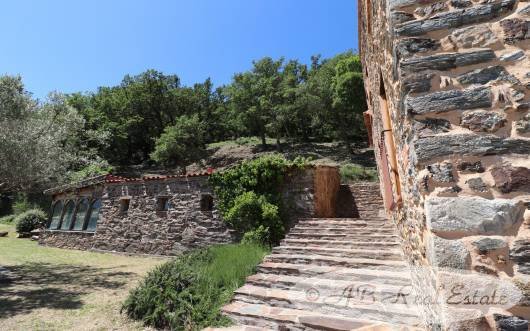
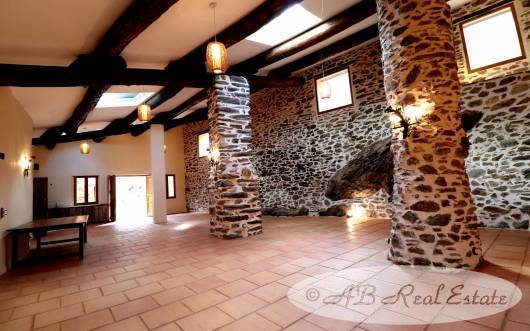
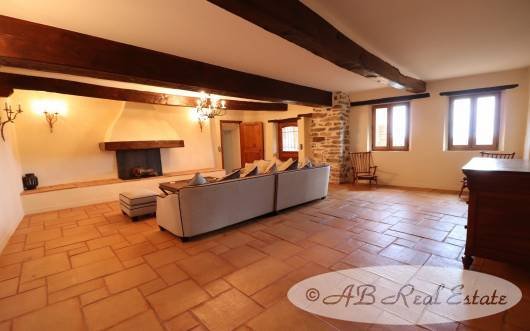
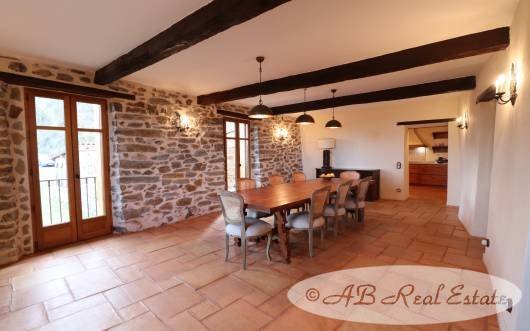
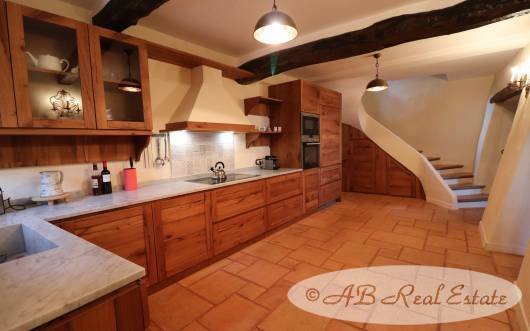
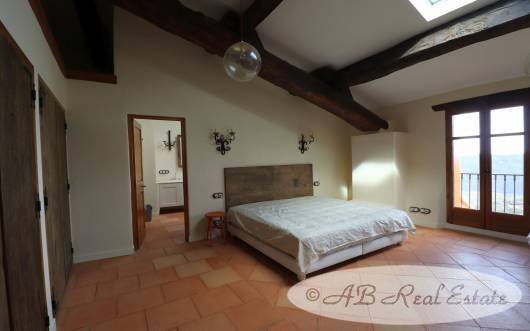
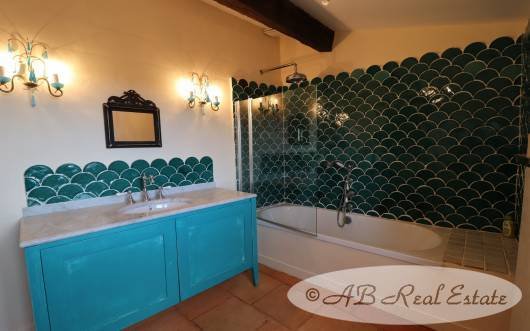
The house offers 548m² over 3 floors
Main part of the house
Ground floor: Access by external staircase to -
Living Room 55m² open fireplace, dining Room 36m², fully fitted kitchen 25 m²- electric oven,& hob, solid wood cabinets and marble worktop, den 15m², cloakroom 2.5m² stone sink, bedroom 17m² with bathroom with shower and toilet 7m²
Staircase from kitchen to uperfloor
First floor: Landing 15m², bedroom 16m² with bathroom 6m², bath with overhead shower. Bedroom 20m² with bathroom 6m² walk-in shower, built-in cupboard. Master bedroom 27m² with bathroom 16m², separate bath and shower, built in cupboards. Bedroom 27m² with bathroom 7m² bath with over-head shower, built-in cupboards, corridor with door for external access from upper terrace, access from terrace to.
Great hall 118m² large oak double doors each end, fully fitted corner kitchen with electric oven and hob. Door to bedroom 17m² with bathroom, walk-in shower7m²
Separate part of house
Door from great hall to landing 10m², WC with stone sink 2m², staircase down to -
Ground Floor: Landing 9m², bedroom 16m² ancient bread-oven feature, with bathroom with walk-in shower 8m², stairs down to-
Basement: Hall 16m², entrance from exterior, bedroom 15m² with bathroom with bath and overhead shower 7m², bedroom 15m² with bathroom with bath and overhead shower 10m², dressing room 4m² with built in wardrobes
External doors lead to -
Workshop and technical room 29&11m², electrical and heating systems, laundry room 15m² plumbing for washing machines, hot water tank, water treatment, and cellar 15m² for storage
Grounds
The property sits on 12.8 hectares of green oak forest, several terraces around the house can be turned into garden, 2 outbuildings to completely renovate 70m² & 35m² with plumbing.
General Condition
Terracotta paving throughout, walls are old stone and traditional rendering , hand-made wall tiles, new oak doors and bespoke folding shutters, wood double glazing, wrought iron door furniture, feature electrical fittings. Underfloor heating throughout with the cooling option for the summer. Electric towel radiators in all bathrooms as well as ventilation. Water from a source and treated by UV. The heating, water and electrical systems are all new.
Comment
A superb example of a stone Catalan mas renovated to a very high level and with taste. Modern standards of comfort with beautiful traditional features. Great revenue potential and a wonderful project for nature lovers with the possibility to launch your activity straight away. Zobacz więcej Zobacz mniej This superb 18th century Catalan mas is in a quiet and private location, overlooking the hills of the Vallespir, in the Languedoc-Roussillon region of the South of France, Occitanie. It is an outstanding example of a recent renovation of this type of local building. Using the highest quality of materials and acute attention to detail, the property has a feeling of freshness, but with deep respect to local techniques and traditional materials, with terracotta floor tiles throughout and solid wood doors, shutters and windows, underfloor heating with cooling down for the summer etc. The 9 ensuite bedrooms are laid out in a thoughtful way that allows the property to be used either as a luxury retreat for the family or as a commercial venture, with separate space for guests or staff. The ancient barn converted into a great hall could equally be used for parties, a yoga room, or meeting room for any type of themed activity. Outside there are two outbuildings that can be renovated for additional space for activities. Further a swimming pool will be allowed to be built subject to supply the project upfront to the townhall.Description of the Building
The house offers 548m² over 3 floors
Main part of the house
Ground floor: Access by external staircase to -
Living Room 55m² open fireplace, dining Room 36m², fully fitted kitchen 25 m²- electric oven,& hob, solid wood cabinets and marble worktop, den 15m², cloakroom 2.5m² stone sink, bedroom 17m² with bathroom with shower and toilet 7m²
Staircase from kitchen to uperfloor
First floor: Landing 15m², bedroom 16m² with bathroom 6m², bath with overhead shower. Bedroom 20m² with bathroom 6m² walk-in shower, built-in cupboard. Master bedroom 27m² with bathroom 16m², separate bath and shower, built in cupboards. Bedroom 27m² with bathroom 7m² bath with over-head shower, built-in cupboards, corridor with door for external access from upper terrace, access from terrace to.
Great hall 118m² large oak double doors each end, fully fitted corner kitchen with electric oven and hob. Door to bedroom 17m² with bathroom, walk-in shower7m²
Separate part of house
Door from great hall to landing 10m², WC with stone sink 2m², staircase down to -
Ground Floor: Landing 9m², bedroom 16m² ancient bread-oven feature, with bathroom with walk-in shower 8m², stairs down to-
Basement: Hall 16m², entrance from exterior, bedroom 15m² with bathroom with bath and overhead shower 7m², bedroom 15m² with bathroom with bath and overhead shower 10m², dressing room 4m² with built in wardrobes
External doors lead to -
Workshop and technical room 29&11m², electrical and heating systems, laundry room 15m² plumbing for washing machines, hot water tank, water treatment, and cellar 15m² for storage
Grounds
The property sits on 12.8 hectares of green oak forest, several terraces around the house can be turned into garden, 2 outbuildings to completely renovate 70m² & 35m² with plumbing.
General Condition
Terracotta paving throughout, walls are old stone and traditional rendering , hand-made wall tiles, new oak doors and bespoke folding shutters, wood double glazing, wrought iron door furniture, feature electrical fittings. Underfloor heating throughout with the cooling option for the summer. Electric towel radiators in all bathrooms as well as ventilation. Water from a source and treated by UV. The heating, water and electrical systems are all new.
Comment
A superb example of a stone Catalan mas renovated to a very high level and with taste. Modern standards of comfort with beautiful traditional features. Great revenue potential and a wonderful project for nature lovers with the possibility to launch your activity straight away.