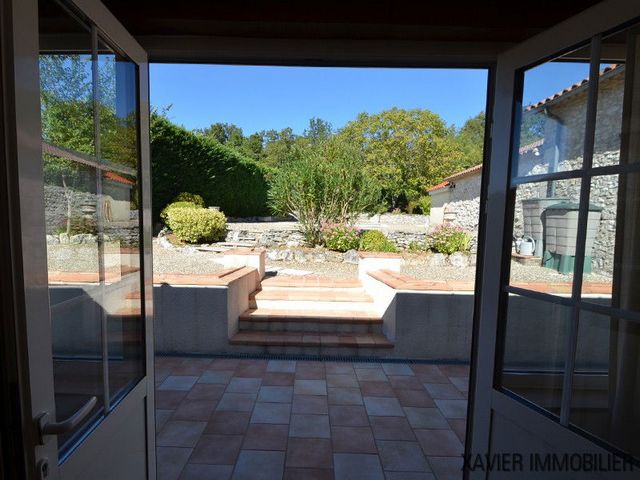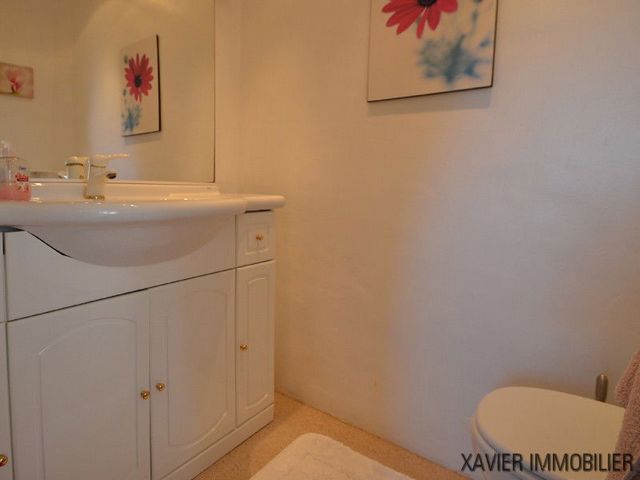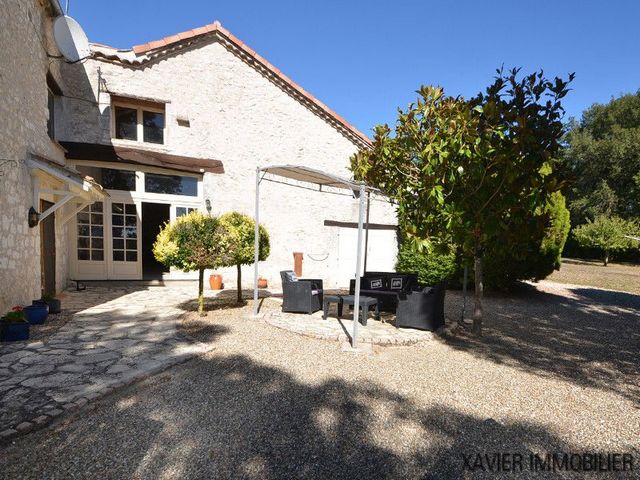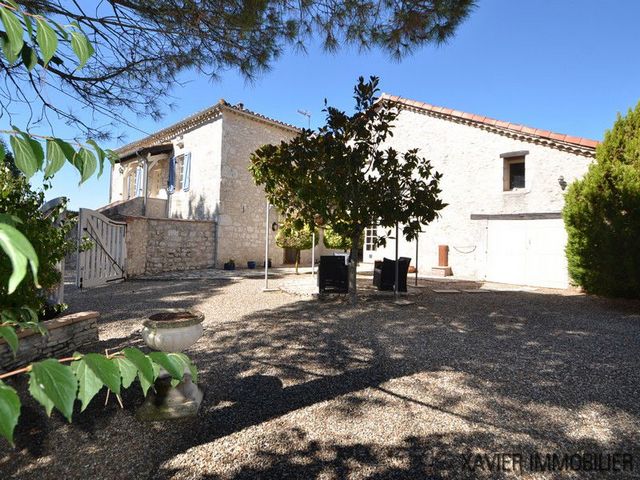POBIERANIE ZDJĘĆ...
Dom & dom jednorodzinny for sale in Montaigu-de-Quercy
1 772 799 PLN
Dom & dom jednorodzinny (Na sprzedaż)
Źródło:
PFYR-T198555
/ 1408-1985
Źródło:
PFYR-T198555
Kraj:
FR
Miasto:
Montaigu-de-Quercy
Kod pocztowy:
82150
Kategoria:
Mieszkaniowe
Typ ogłoszenia:
Na sprzedaż
Typ nieruchomości:
Dom & dom jednorodzinny
Podtyp nieruchomości:
Gospodarstwo rolne
Wielkość nieruchomości:
110 m²
Wielkość działki :
4 623 m²
Sypialnie:
4
Łazienki:
1
Ogrzewanie palne:
Elektryczne
Zużycie energii:
273
Parkingi:
1
Basen:
Tak
Dostęp do Internetu:
Tak
CENA NIERUCHOMOŚCI OD M² MIASTA SĄSIEDZI
| Miasto |
Średnia cena m2 dom |
Średnia cena apartament |
|---|---|---|
| Fumel | 5 085 PLN | - |
| Puy-l'Évêque | 6 723 PLN | - |
| Prayssac | 7 646 PLN | - |
| Moissac | 6 046 PLN | - |
| Castelsarrasin | 6 794 PLN | - |
| Tarn i Garonna | 8 839 PLN | - |
| Cahors | 8 089 PLN | - |
| Le Passage | 8 404 PLN | - |
| Gourdon | 6 346 PLN | - |
| Tonneins | 6 072 PLN | - |
| Lalinde | 7 699 PLN | - |
| Fleurance | 6 389 PLN | - |
| Le Bugue | 7 549 PLN | - |
































Stone country property with pool and attached barn on a plot of 4623sqm located at approx. 5 min from villages with shops and school.
A private driveway brings you to an ample parking area, going into a flat nice landscaped garden with terrace, a chlorine 8x4 pool with large sunbathing terrace.
The house consist of : fully fitted kitchen of appox.17sqm going into a cosy sitting room of approx.25sqm with insert, a couple of steps up brings us into a large dining room with office space of approx.27sqm leading with French doors onto the dining terrace and pool.
From the sitting room a wooden staircase brings you to the upper floor where a landing is giving access to two double bedrooms of 15sqm and 13,5sqm. Bathroom, the master bedroom has a toilet and basin. The attic has been converted into two smaller bedrooms under need the roof.
In addition there is a large barn of approx. 83sqm with utility room garage of approx. 97sqm.
Double glazing throughout, electric heating. Zobacz więcej Zobacz mniej Summary
Stone country property with pool and attached barn on a plot of 4623sqm located at approx. 5 min from villages with shops and school.
A private driveway brings you to an ample parking area, going into a flat nice landscaped garden with terrace, a chlorine 8x4 pool with large sunbathing terrace.
The house consist of : fully fitted kitchen of appox.17sqm going into a cosy sitting room of approx.25sqm with insert, a couple of steps up brings us into a large dining room with office space of approx.27sqm leading with French doors onto the dining terrace and pool.
From the sitting room a wooden staircase brings you to the upper floor where a landing is giving access to two double bedrooms of 15sqm and 13,5sqm. Bathroom, the master bedroom has a toilet and basin. The attic has been converted into two smaller bedrooms under need the roof.
In addition there is a large barn of approx. 83sqm with utility room garage of approx. 97sqm.
Double glazing throughout, electric heating.