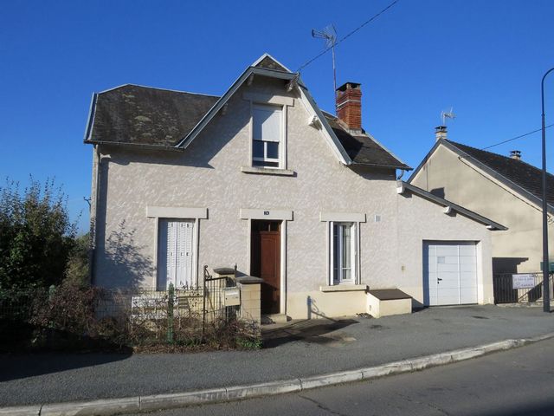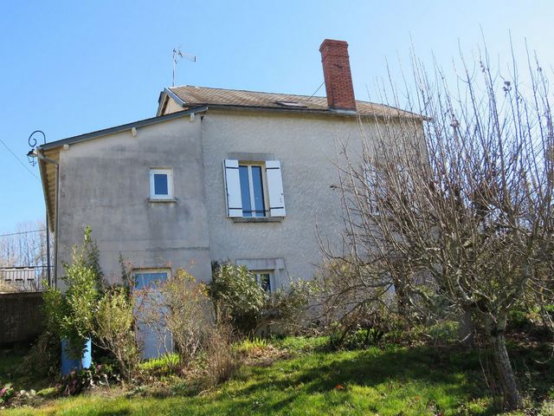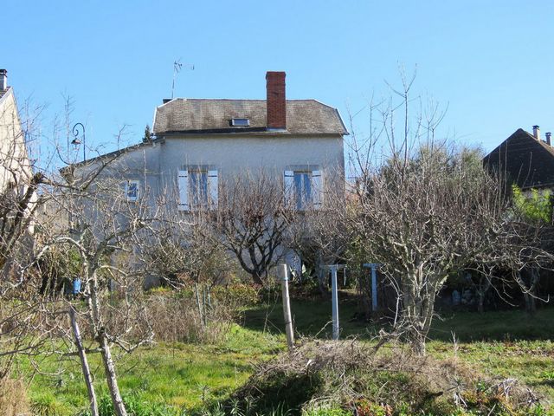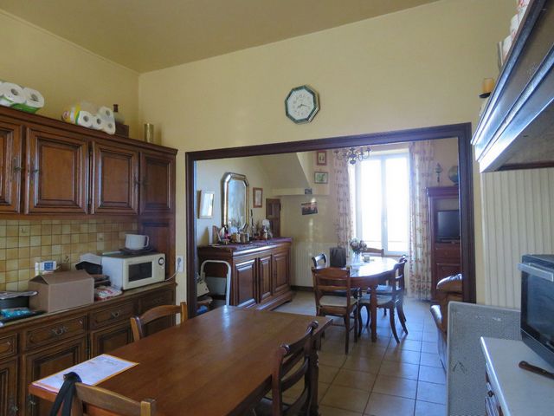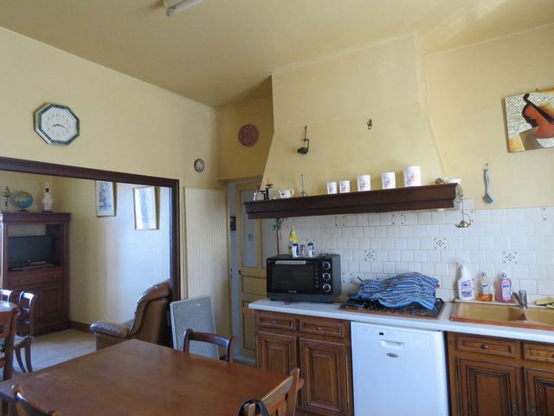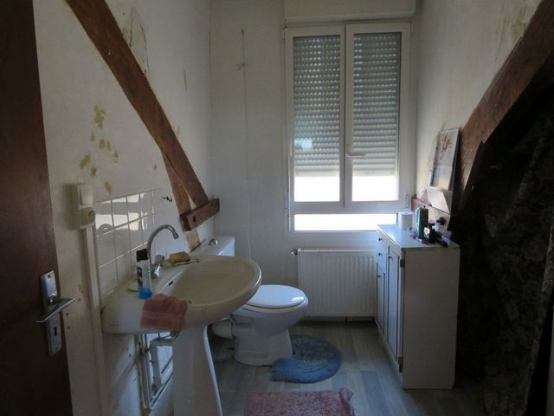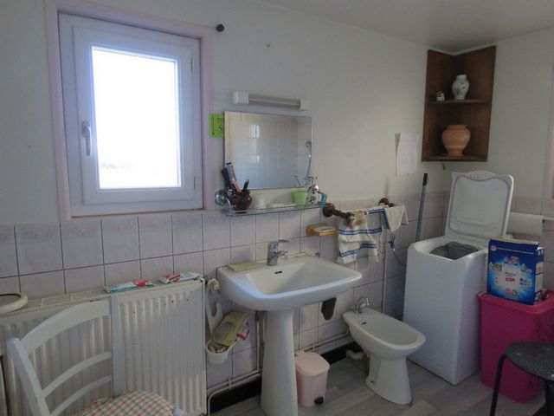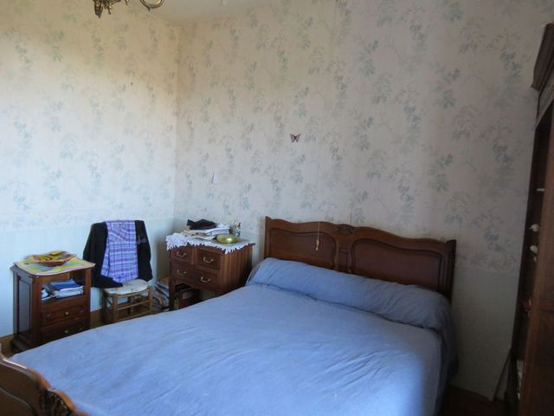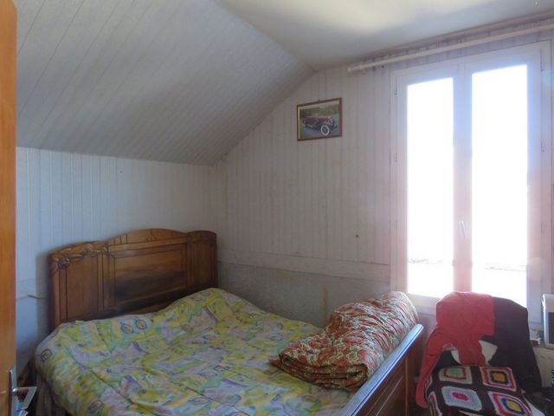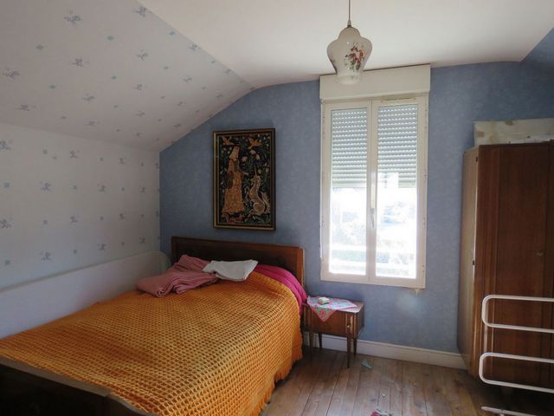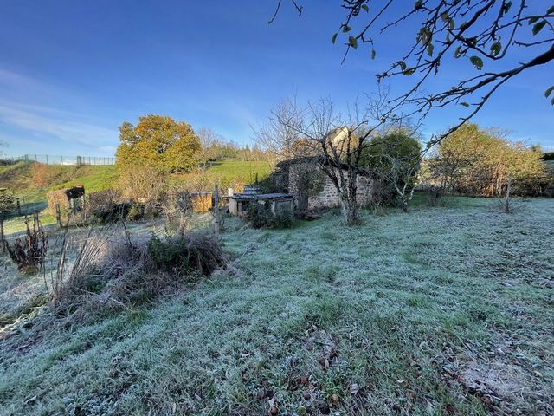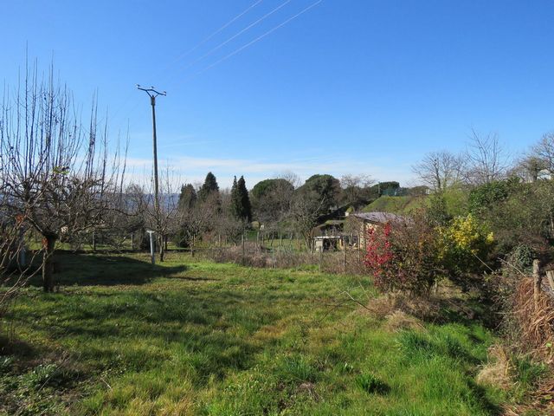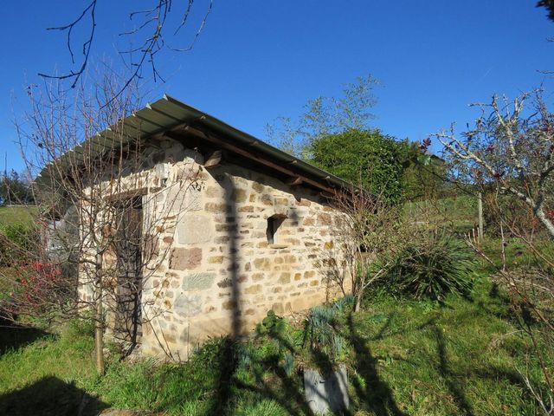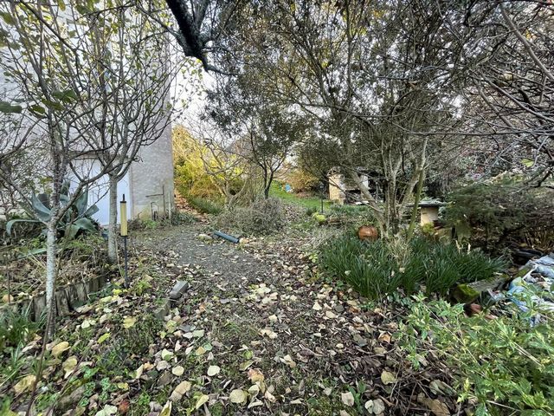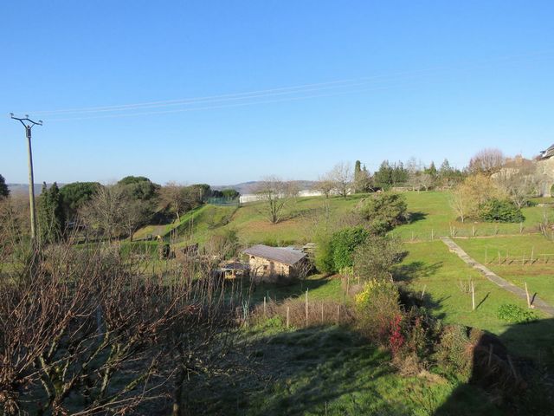474 921 PLN
POBIERANIE ZDJĘĆ...
Dom & dom jednorodzinny (Na sprzedaż)
Źródło:
PFYR-T198108
/ 3397-24215
Semi-buried house dating from around 1900 with a slated roof in good condition. On the ground floor, the entrance hall leads on the right to a dining room/ kitchen of 26 m² as well as a tiled corridor giving access to the first floor. On your left a bedroom/study with cupboard of approximatively 11 m² with a lino floor as well as a second bedroom with parquet flooring of approximatively 12 m². From the kitchen a corridor leads to an independent toilet and a shower room . On the first floor, a landing givesto two bedrooms with parquet flooring, one with a surface area of approximatively 15 m² and a cupboard, the other with an approximate surface area of 12 m². There's equally a toilet and a small attic for storage. The basement is composed of a cellar in two compartments. One of 48 m² used as a laundry and boiler room, the other of 25 m² is currently used as a storeroom/ workshop. Adjoining, a garage with a fibre cement roof, accessible from the inside, of approximatively 13 m² providing access for a small car. On the grounds, a stone hut and barbecue with various adult fruit trees. This house of about 102 m² living space is situated on a plot of land with a total surface area of 1301 m². Central oil fired heating, double glazing, mains sewerage.
Zobacz więcej
Zobacz mniej
Semi-buried house dating from around 1900 with a slated roof in good condition. On the ground floor, the entrance hall leads on the right to a dining room/ kitchen of 26 m² as well as a tiled corridor giving access to the first floor. On your left a bedroom/study with cupboard of approximatively 11 m² with a lino floor as well as a second bedroom with parquet flooring of approximatively 12 m². From the kitchen a corridor leads to an independent toilet and a shower room . On the first floor, a landing givesto two bedrooms with parquet flooring, one with a surface area of approximatively 15 m² and a cupboard, the other with an approximate surface area of 12 m². There's equally a toilet and a small attic for storage. The basement is composed of a cellar in two compartments. One of 48 m² used as a laundry and boiler room, the other of 25 m² is currently used as a storeroom/ workshop. Adjoining, a garage with a fibre cement roof, accessible from the inside, of approximatively 13 m² providing access for a small car. On the grounds, a stone hut and barbecue with various adult fruit trees. This house of about 102 m² living space is situated on a plot of land with a total surface area of 1301 m². Central oil fired heating, double glazing, mains sewerage.
Źródło:
PFYR-T198108
Kraj:
FR
Miasto:
Juillac
Kod pocztowy:
19350
Kategoria:
Mieszkaniowe
Typ ogłoszenia:
Na sprzedaż
Typ nieruchomości:
Dom & dom jednorodzinny
Wielkość nieruchomości:
103 m²
Wielkość działki :
1 301 m²
Sypialnie:
4
Łazienki:
1
Zużycie energii:
301
Emisja gazów cieplarnianych:
94
Garaże:
1
OGŁOSZENIA PODOBNYCH NIERUCHOMOŚCI
CENA NIERUCHOMOŚCI OD M² MIASTA SĄSIEDZI
| Miasto |
Średnia cena m2 dom |
Średnia cena apartament |
|---|---|---|
| Ussac | 6 847 PLN | - |
| Excideuil | 5 199 PLN | - |
| Saint-Pantaléon-de-Larche | 7 559 PLN | - |
| Uzerche | 3 963 PLN | - |
| Saint-Yrieix-la-Perche | 5 186 PLN | - |
| Malemort-sur-Corrèze | 7 386 PLN | - |
| Thenon | 6 474 PLN | - |
| Montignac | 7 207 PLN | - |
| Thiviers | 4 738 PLN | - |
| Corrèze | 5 751 PLN | 6 906 PLN |
| Treignac | 4 152 PLN | - |
| Martel | 7 072 PLN | - |
| Souillac | 5 979 PLN | - |
| Périgueux | 7 052 PLN | 7 059 PLN |
| Coulounieix-Chamiers | 6 386 PLN | - |
| Brantôme | 6 658 PLN | - |
| Dordogne | 6 557 PLN | 7 177 PLN |
| Le Bugue | 7 456 PLN | - |
| Argentat | 5 076 PLN | - |
