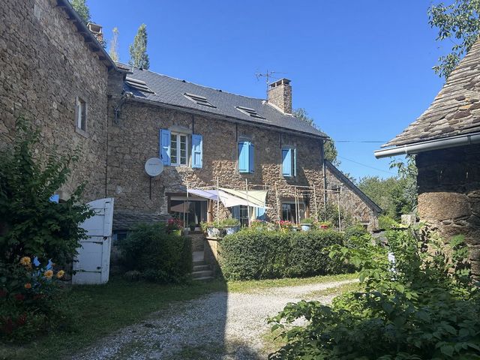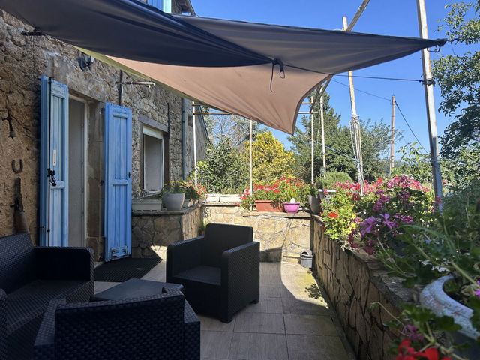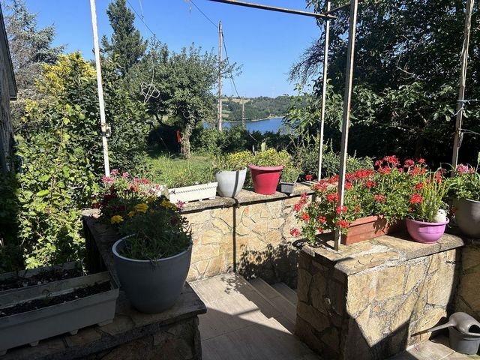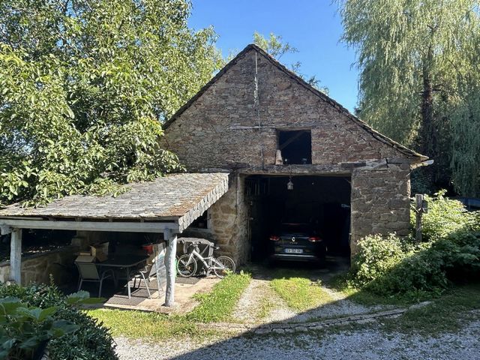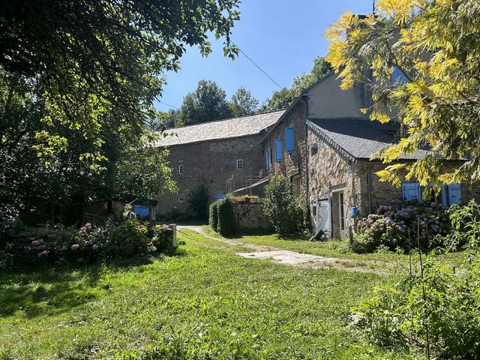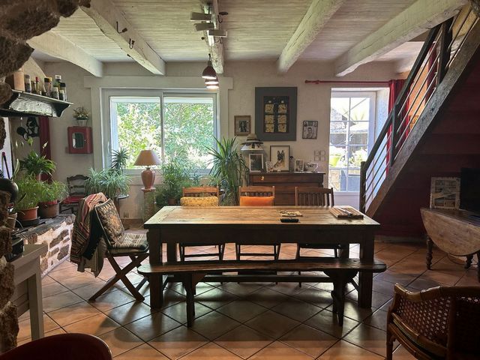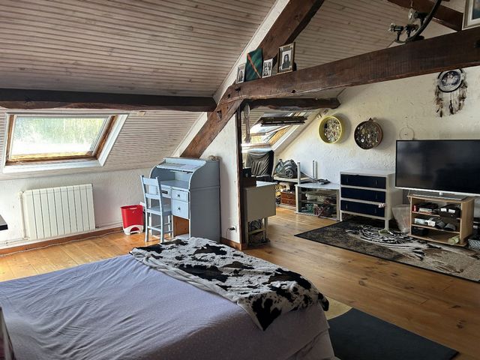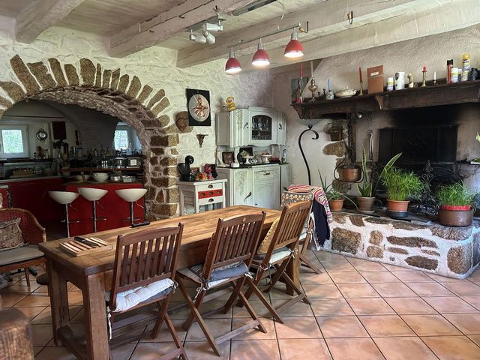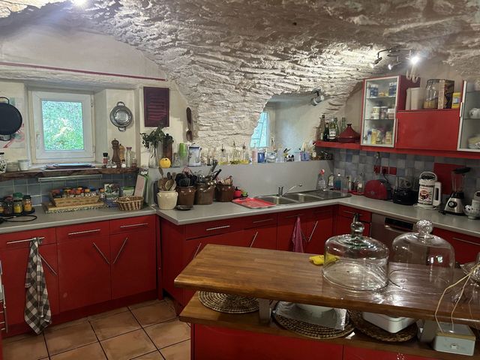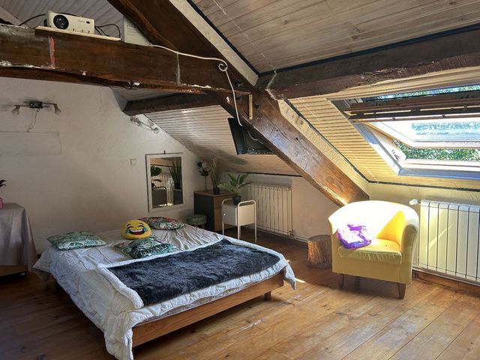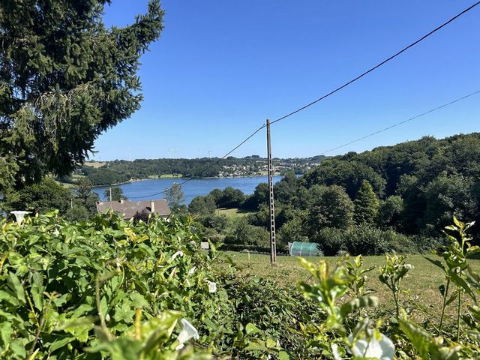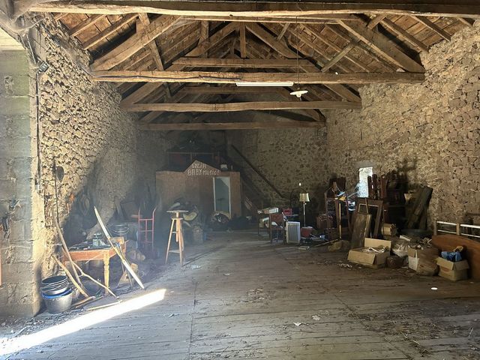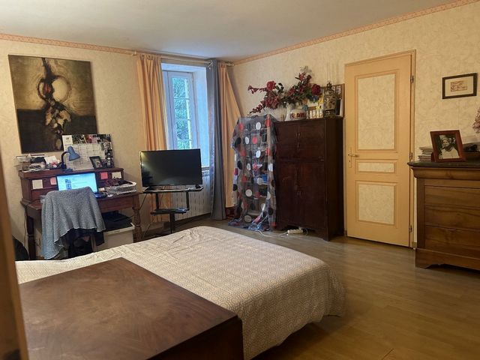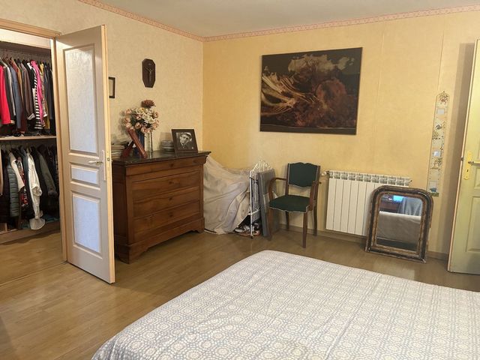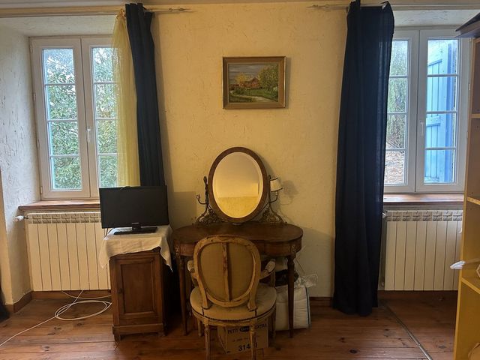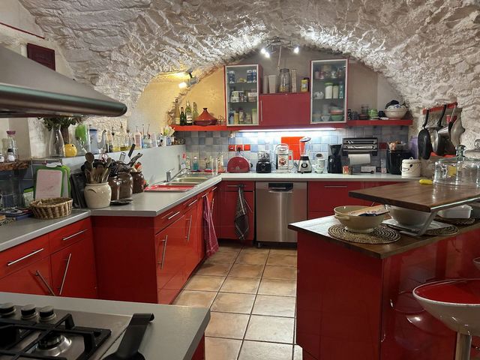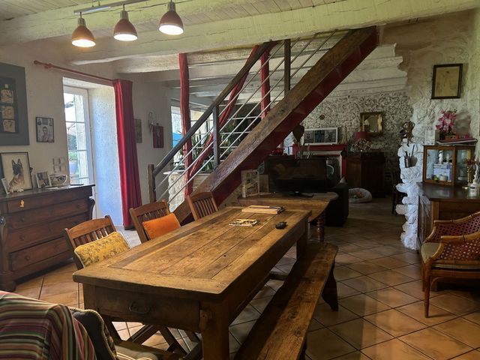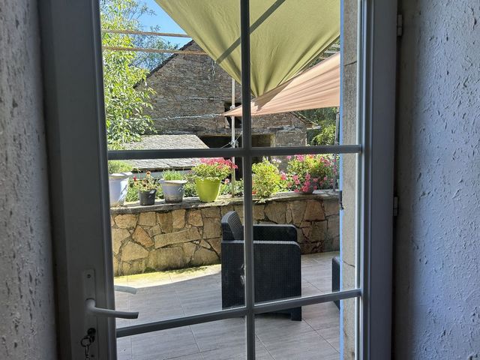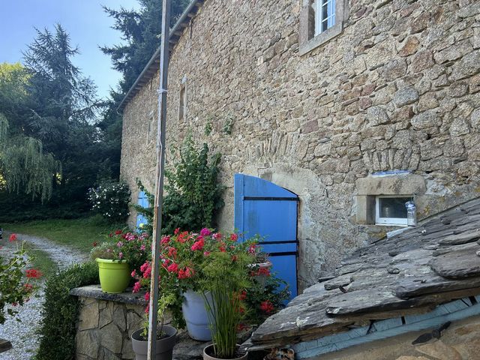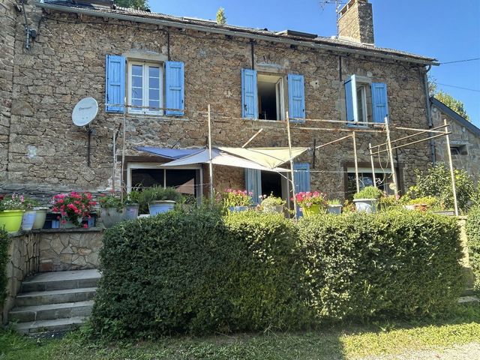POBIERANIE ZDJĘĆ...
Możliwość otworzenia firmy for sale in Villefranche-de-Panat
1 855 810 PLN
Możliwość otworzenia firmy (Na sprzedaż)
Źródło:
PFYR-T193914
/ 3397-26159
Pretty farmhouse, all in stone, with a view over Villefranche-de-Panat Lake Composed of a main house and several outbuildings including a large adjoining barn and a small independent annex accommodation, this rural real estate complex typical of the region, is nestled on land of + 1ha with spring, in a quiet area, at the end of a dead end, while being only 5 minutes from all services and shops. The main house, on 3 levels, has a pretty terrace of + 20 m², facing south, offering a lovely view of the lake. On the ground floor, a large open living room of +55 m², with a large fireplace, and its fully equipped kitchen, open in the old scullery. Behind, a utility room serving as a laundry room - pantry, with access to the garden at the back. On the side, a small staircase leading to a workshop housing the technical room and the shed. On the 1st floor: 3 beautiful bedrooms, 2 of which have dressing rooms, 1 large bathroom with WC and a room to be finished completing this level. On the upper floor, a landing leads to 2 large attic bedrooms, with skylights, and a bathroom with WC. An attic serves as a junction with the 1st floor of the barn. The barn, a typical construction of old rural buildings in the region, is usable. 170 m² upstairs and 150 m² in the old stables, on the ground floor, offer numerous possibilities and variations for any professional project leader, or for any individual needing storage space. Opposite the house, a small independent building of around 100 m² with a small covered terrace for summer moments. This annex can be fitted out to accommodate family, friends, or why not, to make it a gîte. The land of + 1ha is flat, enclosed and wooded. It is irrigated by numerous sources, including 1 ensuring total water autonomy at home (also possible to connect to the public network on request at Véolia). For the main house: underfloor heating + oil radiators (boiler maintained regularly and dating back 10 years). PVC double glazing. Multi-layer insulation + glass wool. The electricity is in good condition. Slate roof checked periodically. Individual FS type sanitation must be brought up to standard. DPE D - GES D Information on the risks to which this property is exposed is available on the Géorisks website: »
Zobacz więcej
Zobacz mniej
Pretty farmhouse, all in stone, with a view over Villefranche-de-Panat Lake Composed of a main house and several outbuildings including a large adjoining barn and a small independent annex accommodation, this rural real estate complex typical of the region, is nestled on land of + 1ha with spring, in a quiet area, at the end of a dead end, while being only 5 minutes from all services and shops. The main house, on 3 levels, has a pretty terrace of + 20 m², facing south, offering a lovely view of the lake. On the ground floor, a large open living room of +55 m², with a large fireplace, and its fully equipped kitchen, open in the old scullery. Behind, a utility room serving as a laundry room - pantry, with access to the garden at the back. On the side, a small staircase leading to a workshop housing the technical room and the shed. On the 1st floor: 3 beautiful bedrooms, 2 of which have dressing rooms, 1 large bathroom with WC and a room to be finished completing this level. On the upper floor, a landing leads to 2 large attic bedrooms, with skylights, and a bathroom with WC. An attic serves as a junction with the 1st floor of the barn. The barn, a typical construction of old rural buildings in the region, is usable. 170 m² upstairs and 150 m² in the old stables, on the ground floor, offer numerous possibilities and variations for any professional project leader, or for any individual needing storage space. Opposite the house, a small independent building of around 100 m² with a small covered terrace for summer moments. This annex can be fitted out to accommodate family, friends, or why not, to make it a gîte. The land of + 1ha is flat, enclosed and wooded. It is irrigated by numerous sources, including 1 ensuring total water autonomy at home (also possible to connect to the public network on request at Véolia). For the main house: underfloor heating + oil radiators (boiler maintained regularly and dating back 10 years). PVC double glazing. Multi-layer insulation + glass wool. The electricity is in good condition. Slate roof checked periodically. Individual FS type sanitation must be brought up to standard. DPE D - GES D Information on the risks to which this property is exposed is available on the Géorisks website: »
Źródło:
PFYR-T193914
Kraj:
FR
Miasto:
Villefranche-de-Panat
Kod pocztowy:
12430
Kategoria:
Komercyjne
Typ ogłoszenia:
Na sprzedaż
Typ nieruchomości:
Możliwość otworzenia firmy
Podtyp nieruchomości:
Różne
Wielkość nieruchomości:
244 m²
Wielkość działki :
10 054 m²
Sypialnie:
5
Łazienki:
2
Zużycie energii:
188
Emisja gazów cieplarnianych:
43
Parkingi:
1
Taras:
Tak
CENA NIERUCHOMOŚCI OD M² MIASTA SĄSIEDZI
| Miasto |
Średnia cena m2 dom |
Średnia cena apartament |
|---|---|---|
| Aveyron | 5 618 PLN | 6 127 PLN |
| Millau | 7 810 PLN | 5 618 PLN |
| Rodez | 6 689 PLN | 7 017 PLN |
| Carmaux | 5 730 PLN | - |
| Saint-Geniez-d'Olt | 5 169 PLN | - |
| Albi | 7 687 PLN | 9 061 PLN |
| Brassac | 4 594 PLN | - |
| Villefranche-de-Rouergue | 5 951 PLN | - |
| Lodève | 8 110 PLN | 5 566 PLN |
| Bédarieux | 7 064 PLN | 4 449 PLN |
| Castres | 6 705 PLN | 5 965 PLN |
| Saint-Pons-de-Thomières | 4 627 PLN | - |
| Gaillac | 7 490 PLN | 5 742 PLN |
| Graulhet | 5 229 PLN | 3 497 PLN |
| Labastide-Rouairoux | 3 798 PLN | - |
| Langwedocja-Roussillon | 9 567 PLN | 12 155 PLN |
| Aussillon | 5 850 PLN | - |
| Le Vigan | 7 693 PLN | 4 611 PLN |
| Valleraugue | 7 132 PLN | - |
| Saint-Chinian | 6 488 PLN | - |
