POBIERANIE ZDJĘĆ...
Dom & dom jednorodzinny (Na sprzedaż)
Źródło:
PFYR-T193735
/ 1689-jd-4432
Źródło:
PFYR-T193735
Kraj:
FR
Miasto:
Duault
Kod pocztowy:
22160
Kategoria:
Mieszkaniowe
Typ ogłoszenia:
Na sprzedaż
Typ nieruchomości:
Dom & dom jednorodzinny
Wielkość nieruchomości:
83 m²
Wielkość działki :
1 573 m²
Sypialnie:
3
Łazienki:
1
Umeblowanie:
Tak
Zużycie energii:
328
Emisja gazów cieplarnianych:
10
Piwnica:
Tak
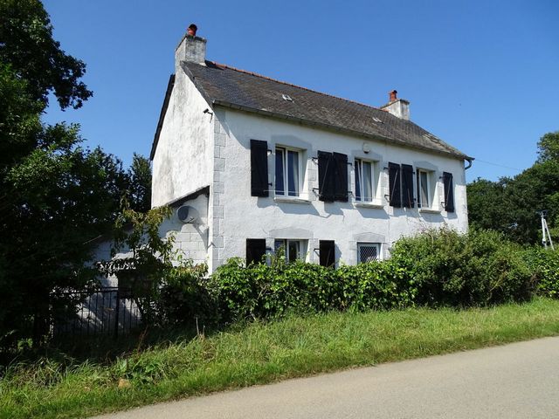
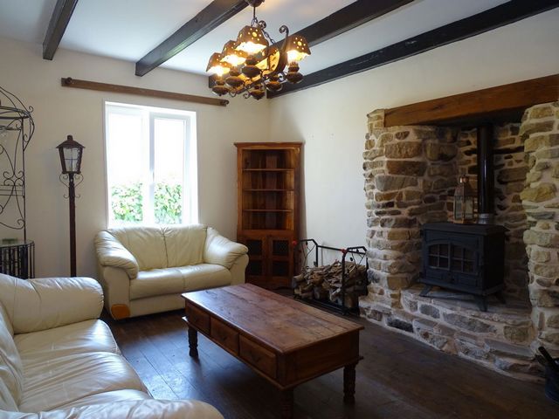
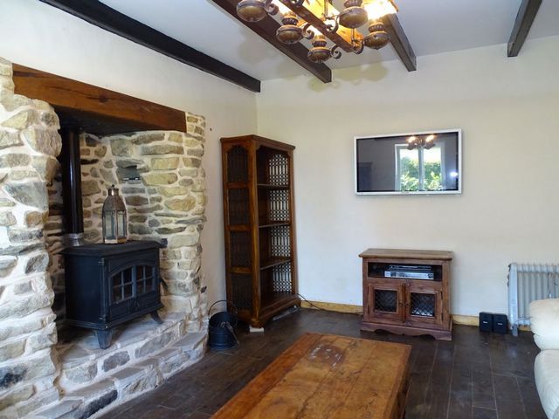
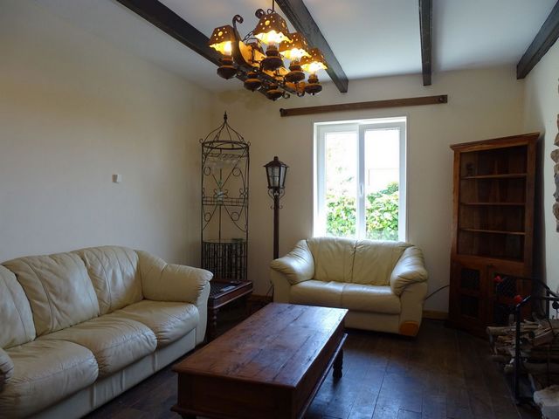
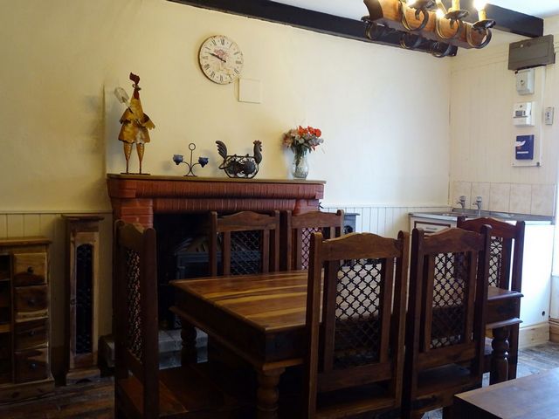
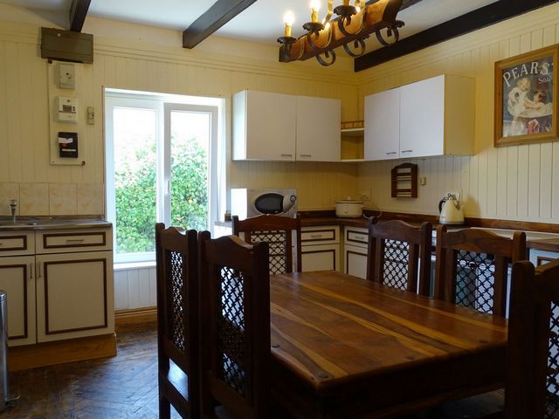
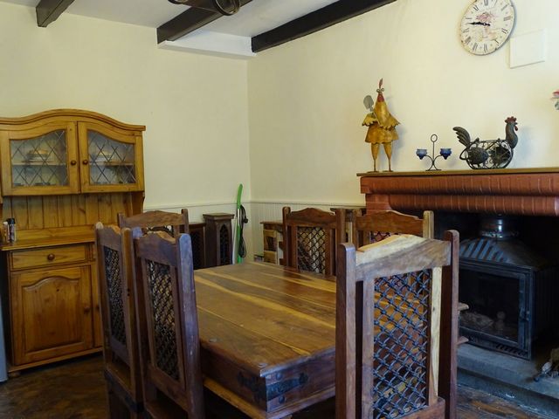
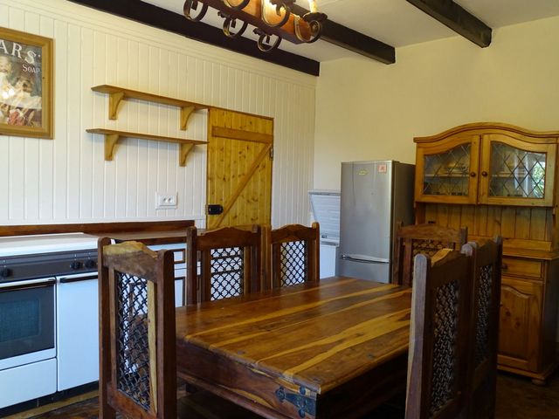
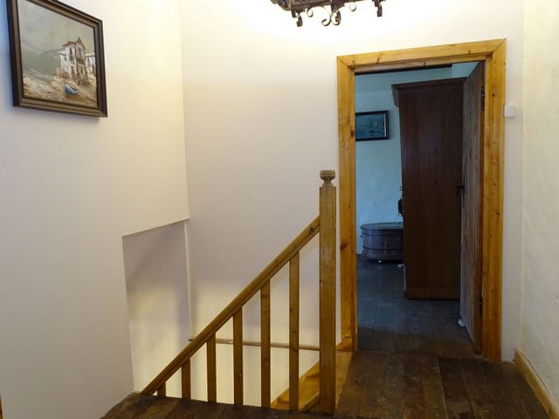

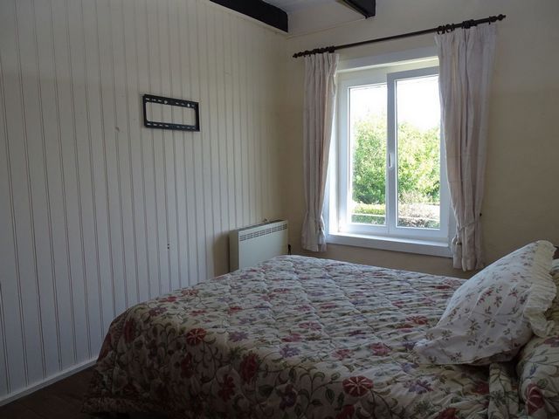
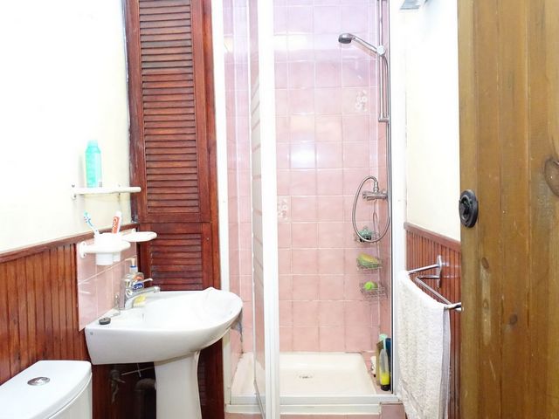
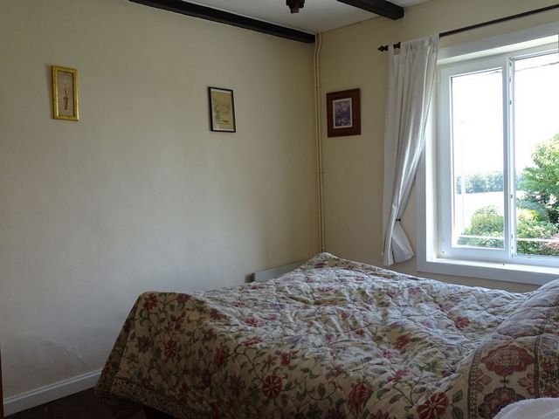
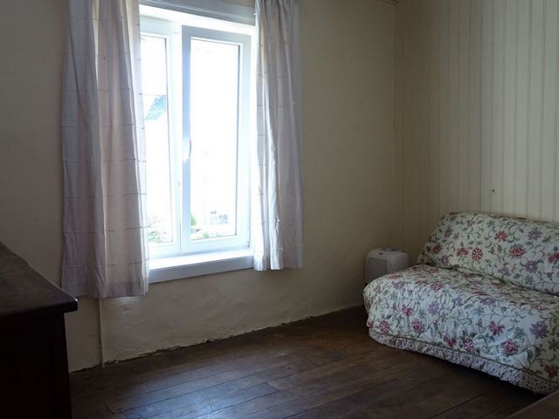
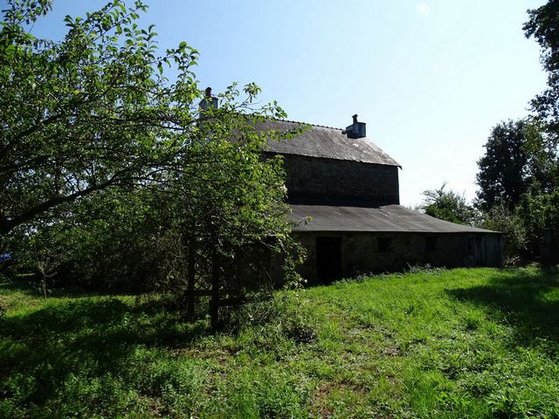
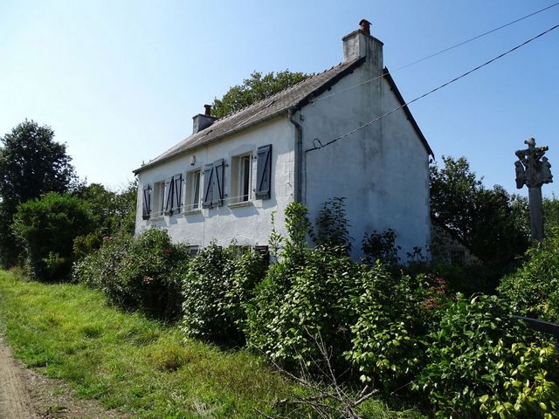
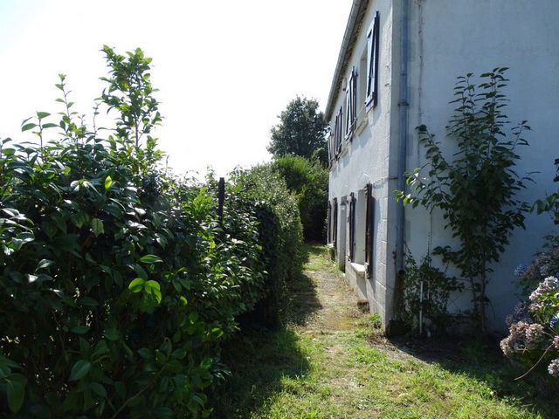


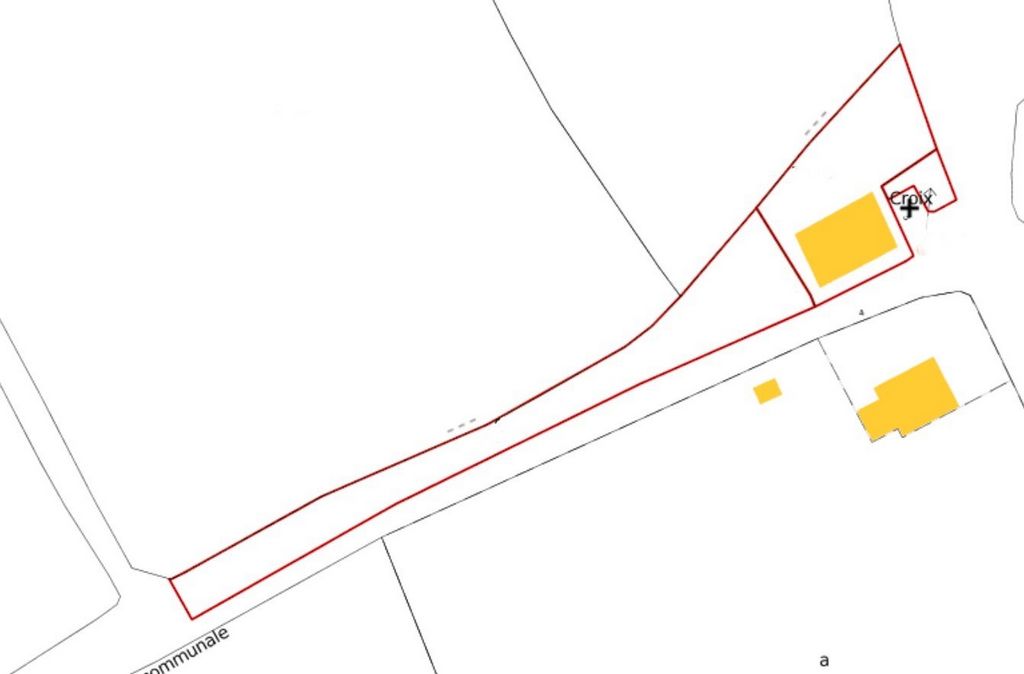
The property comprises of on the ground floor an entrance hallway, a kitchen/diner with a wood burner, a lounge with a wood burner, 3 bedrooms and a bathroom.The kitchen has fitted units, there is also room for a dining table and 6 chairs.
Next to the kitchen is the entrance hallway which leads you to the lounge which has a feature stone fire place and a wood burner.
Upstairs you have 3 bedrooms and a shower room with a WC.
There is an attic which could easily be converted into more living space subject to planning permission.Outside there is a gated driveway which can easily fit 2 cars on. The garden has a number of shrubs and plants within the borders. There is a cellar which has a natural water source.
There are two barns, one to the side of the house which has a WC and a utility area. To the rear of the house there is another barn.The total of the garden and the house is 1573m2.The property is on a fosse septic system and has double glazed PVC windows.
Some of the furniture will also be included with the sale.From the property you are only 2 minutes' drive to the pretty village of Duault.The larger town of Carhaix is about 15 minutes' drive away and her you have a number of amenities, a hospital, restaurants, bars, super markets and a train station.
This property is ready to move into and would be great for a family or a holiday home!
Including fees of 6% to be paid by of the purchaser. Price excluding fees 100 000 €. Energy class E, Climate class B Estimated average amount of annual energy expenditure for standard use, based on the year's energy prices 2023: between 1630.00 and 2240.00 €. Information on the risks to which this property is exposed is available on the Geohazards website: Zobacz więcej Zobacz mniej This 3-bed detached village house has just come to the market!
The property comprises of on the ground floor an entrance hallway, a kitchen/diner with a wood burner, a lounge with a wood burner, 3 bedrooms and a bathroom.The kitchen has fitted units, there is also room for a dining table and 6 chairs.
Next to the kitchen is the entrance hallway which leads you to the lounge which has a feature stone fire place and a wood burner.
Upstairs you have 3 bedrooms and a shower room with a WC.
There is an attic which could easily be converted into more living space subject to planning permission.Outside there is a gated driveway which can easily fit 2 cars on. The garden has a number of shrubs and plants within the borders. There is a cellar which has a natural water source.
There are two barns, one to the side of the house which has a WC and a utility area. To the rear of the house there is another barn.The total of the garden and the house is 1573m2.The property is on a fosse septic system and has double glazed PVC windows.
Some of the furniture will also be included with the sale.From the property you are only 2 minutes' drive to the pretty village of Duault.The larger town of Carhaix is about 15 minutes' drive away and her you have a number of amenities, a hospital, restaurants, bars, super markets and a train station.
This property is ready to move into and would be great for a family or a holiday home!
Including fees of 6% to be paid by of the purchaser. Price excluding fees 100 000 €. Energy class E, Climate class B Estimated average amount of annual energy expenditure for standard use, based on the year's energy prices 2023: between 1630.00 and 2240.00 €. Information on the risks to which this property is exposed is available on the Geohazards website: