2 095 855 PLN
2 095 855 PLN
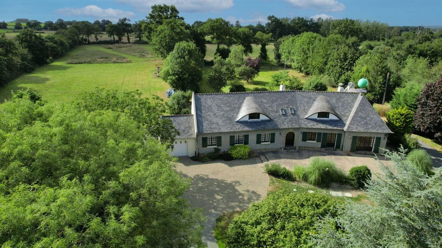
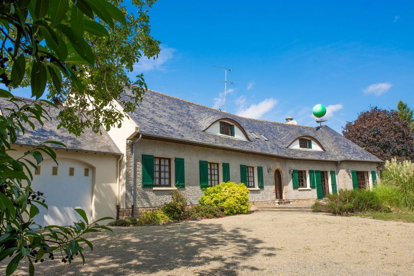

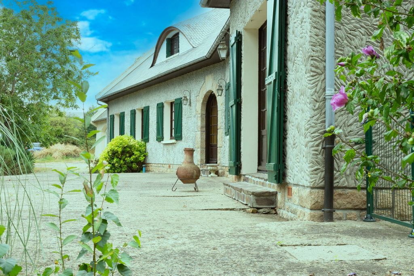
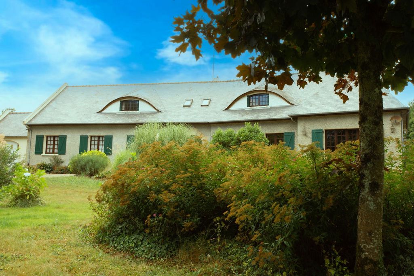
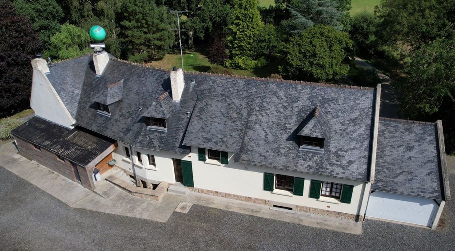
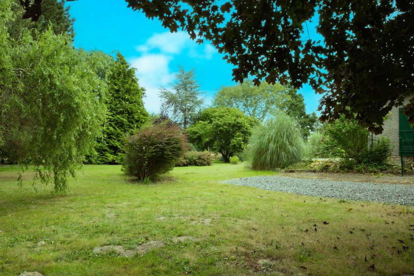
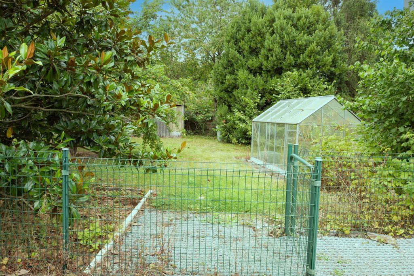
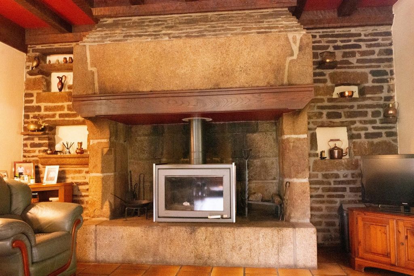
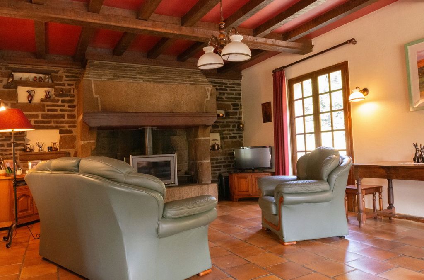
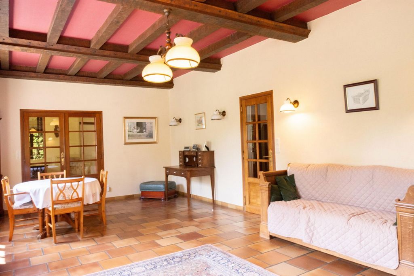
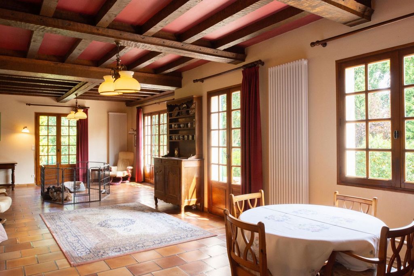
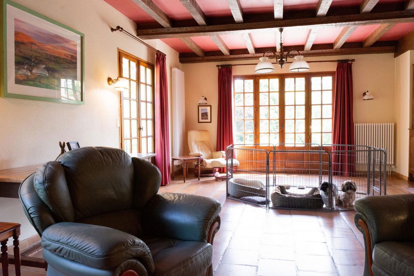
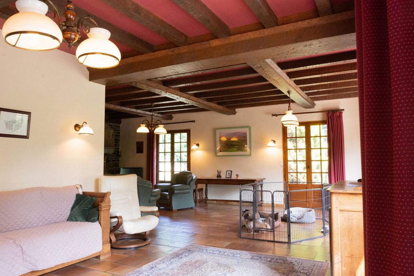
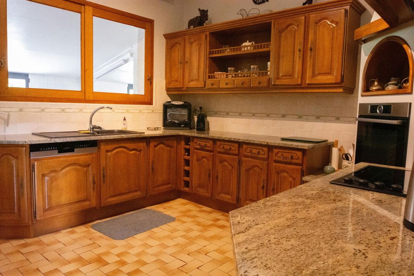
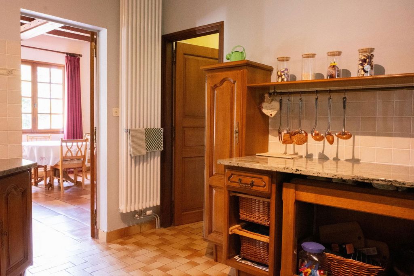
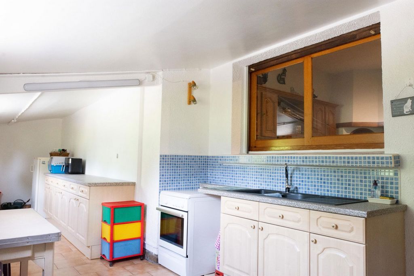
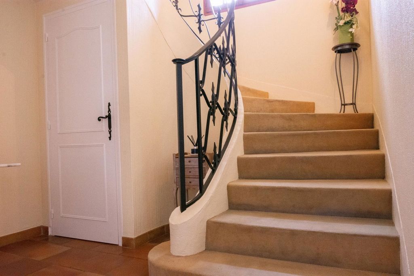
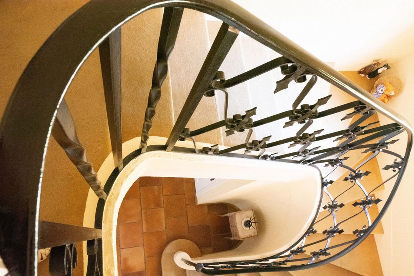
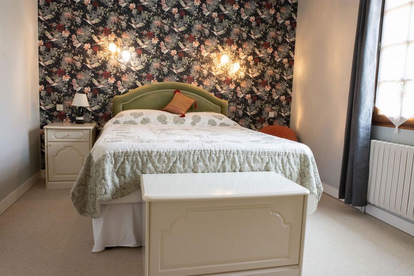
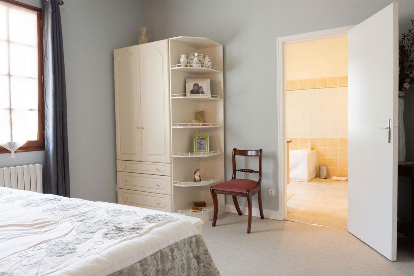
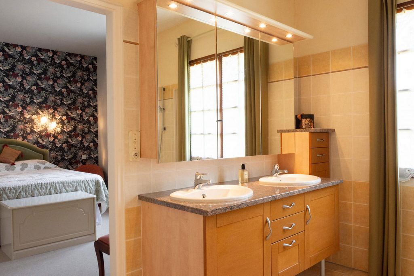
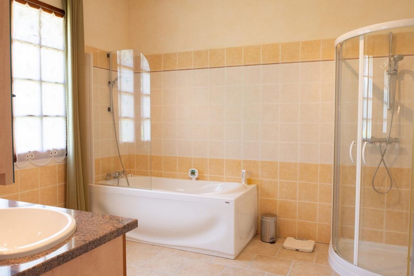
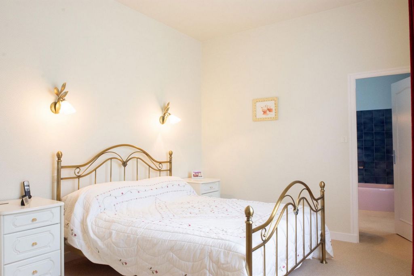
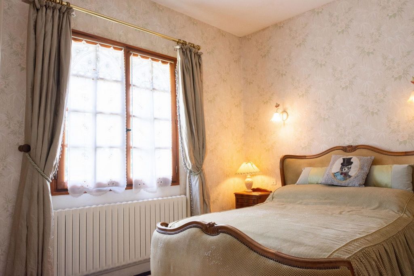
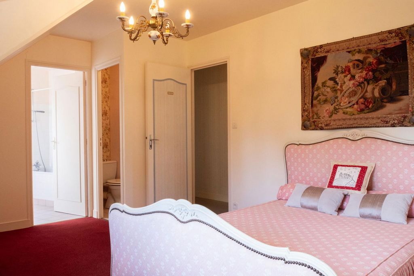
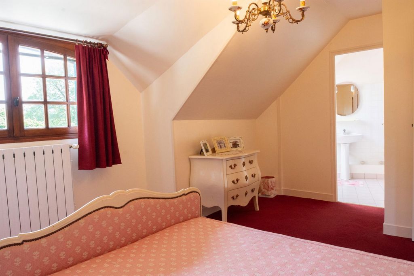
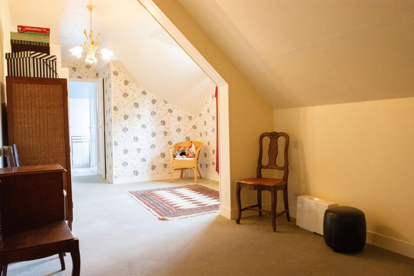
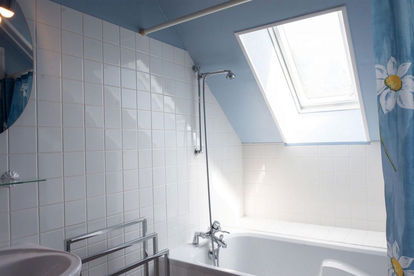
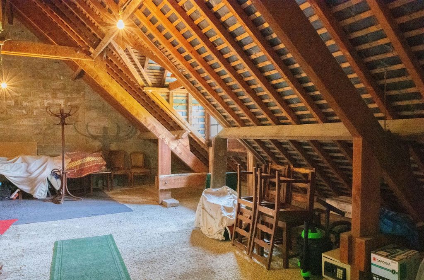
Please do see the video which should help to lead you through this vast property. The video shows the property from the air, ground & inside.Once a restaurant with letting rooms, previously owned by the great-grand daughter of ‘Mere Poulard' (Yes, the lady famous for her omlettes on the Mont). Mr Gustave Letertre, chef de cuisine on Mont Saint Michel had this beautiful house built.Driving along the quiet country lane brings you to the gravelled driveway, past the old bread oven & capped well, up to the property & attached garage. The house itself is slightly curved, by design, almost feels like its welcoming you into its arms.Out we get, gazing over the front gardens featuring ornamental trees & shrubs, we reach the front door into a reception room (16m2). Off the reception room to the right is the vast 73m2 dining, living, sitting room with a fabulous granite fireplace, long windows letting in light.The kitchen, 15m2, fully fitted with granite worktops, built in oven & hob. Lots of work & storeage space. Behind the kitchen is another one (21m2).
A door off takes us into rooms at the rear of the entrance hall currently used for laundry, also toilets on the ground floor.Off the main entrance hall we move into an inner hallway serving 3 very good sized ground floor bedrooms. The inner hallway (7.8m2) features a staircase sweeping up to the next floor with a beautiful wrought iron bannister.The 1st floor has 2 more bedrooms, separate wc, 2 cosy offices & at either end of this floor even more space (one room 28m2 & the other 40m2) which could be converted into further rooms.DESCRIPTION GROUNDS
Almost 4 acres (15,223 m2) of good ground surrounds this property with the majority to the rear. Absolutely ideal for horses & livestock. There are already a couple of shelters. A vegetable garden with greenhouse & potting shed.CONCLUSIONTo book a visit : Including fees of 5.97% to be paid by of the purchaser. Price excluding fees 452 000 €. Energy class D, Climate class D Estimated average amount of annual energy expenditure for standard use, based on the year's energy prices 2021: between 5840.00 and 7940.00 €. Information on the risks to which this property is exposed is available on the Geohazards website: Zobacz więcej Zobacz mniej NORMANDY, Manche. Large country home, 4 acres, 5 en-suite bedroomsBeautiful Normandy with its rolling hills, apple trees & green lush pastures.Sitting graciously on the border of Brittany & Normandy this property is a stones throw away from the fabulous Mont Saint Michel. Set in glorious countryside surrounded by beautiful well-established gardens & within its own grounds extending to almost 4 acres. It has its own capped well & a bread oven. Brand new septic tank which conforms to regulations. All 5 bedrooms have their own bathrooms.Nearest town is Pontorson with shops, restaurants, bars, schools, 10 mins by car. The A84 (autoroute) 12 mins, Saint-Malo 43 mins, Rennes 45 mins.DESCRIPTION PROPERTY
Please do see the video which should help to lead you through this vast property. The video shows the property from the air, ground & inside.Once a restaurant with letting rooms, previously owned by the great-grand daughter of ‘Mere Poulard' (Yes, the lady famous for her omlettes on the Mont). Mr Gustave Letertre, chef de cuisine on Mont Saint Michel had this beautiful house built.Driving along the quiet country lane brings you to the gravelled driveway, past the old bread oven & capped well, up to the property & attached garage. The house itself is slightly curved, by design, almost feels like its welcoming you into its arms.Out we get, gazing over the front gardens featuring ornamental trees & shrubs, we reach the front door into a reception room (16m2). Off the reception room to the right is the vast 73m2 dining, living, sitting room with a fabulous granite fireplace, long windows letting in light.The kitchen, 15m2, fully fitted with granite worktops, built in oven & hob. Lots of work & storeage space. Behind the kitchen is another one (21m2).
A door off takes us into rooms at the rear of the entrance hall currently used for laundry, also toilets on the ground floor.Off the main entrance hall we move into an inner hallway serving 3 very good sized ground floor bedrooms. The inner hallway (7.8m2) features a staircase sweeping up to the next floor with a beautiful wrought iron bannister.The 1st floor has 2 more bedrooms, separate wc, 2 cosy offices & at either end of this floor even more space (one room 28m2 & the other 40m2) which could be converted into further rooms.DESCRIPTION GROUNDS
Almost 4 acres (15,223 m2) of good ground surrounds this property with the majority to the rear. Absolutely ideal for horses & livestock. There are already a couple of shelters. A vegetable garden with greenhouse & potting shed.CONCLUSIONTo book a visit : Including fees of 5.97% to be paid by of the purchaser. Price excluding fees 452 000 €. Energy class D, Climate class D Estimated average amount of annual energy expenditure for standard use, based on the year's energy prices 2021: between 5840.00 and 7940.00 €. Information on the risks to which this property is exposed is available on the Geohazards website: