4 294 640 PLN
4 902 262 PLN
4 902 262 PLN
5 585 999 PLN
6 bd
243 m²
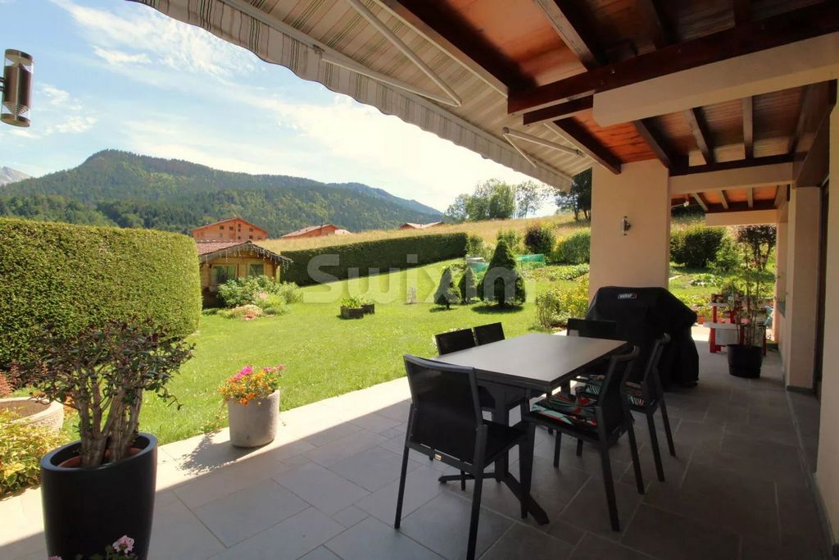
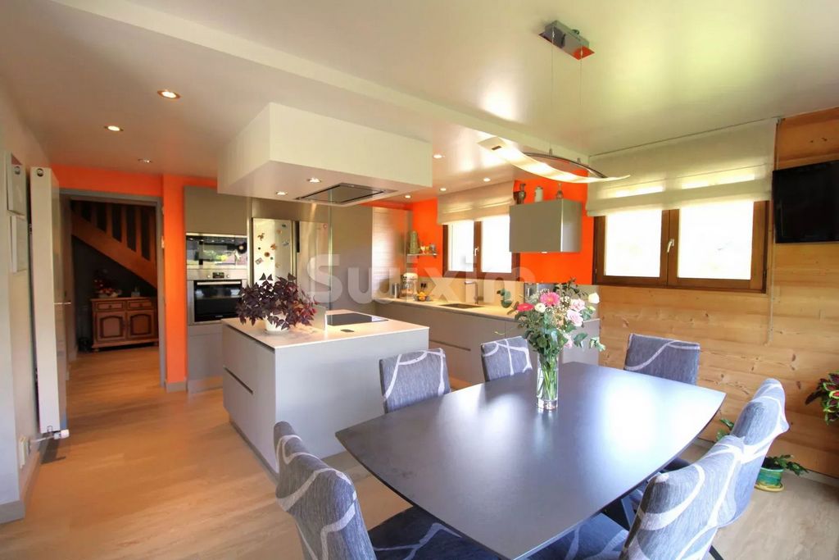
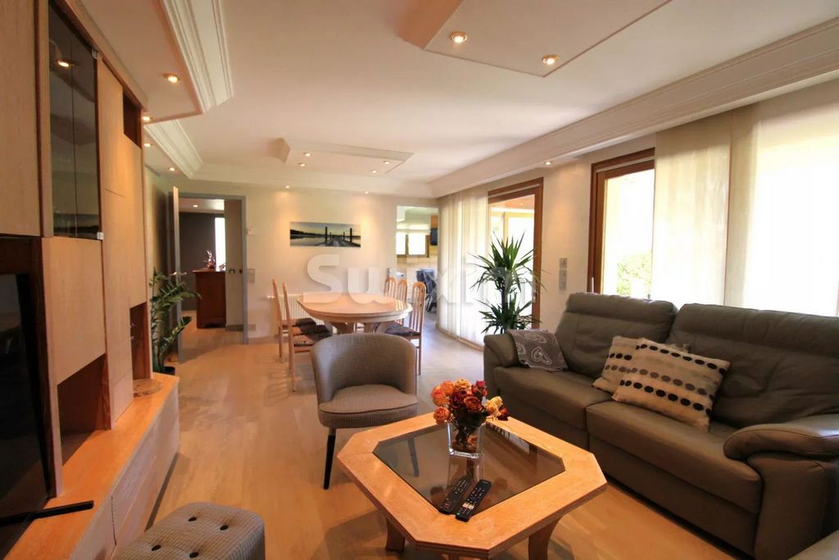
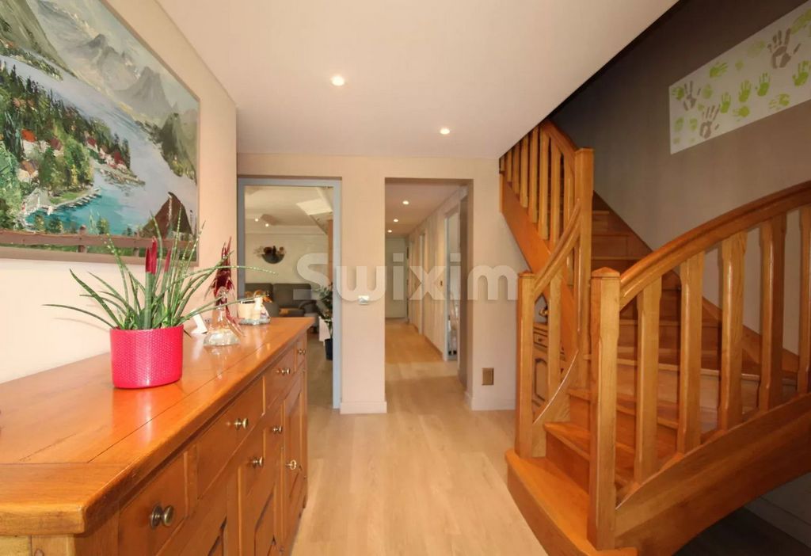
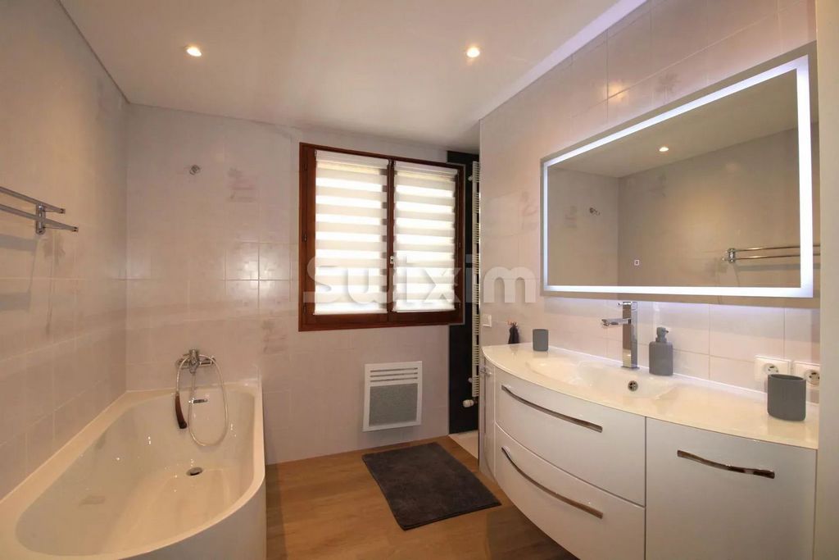
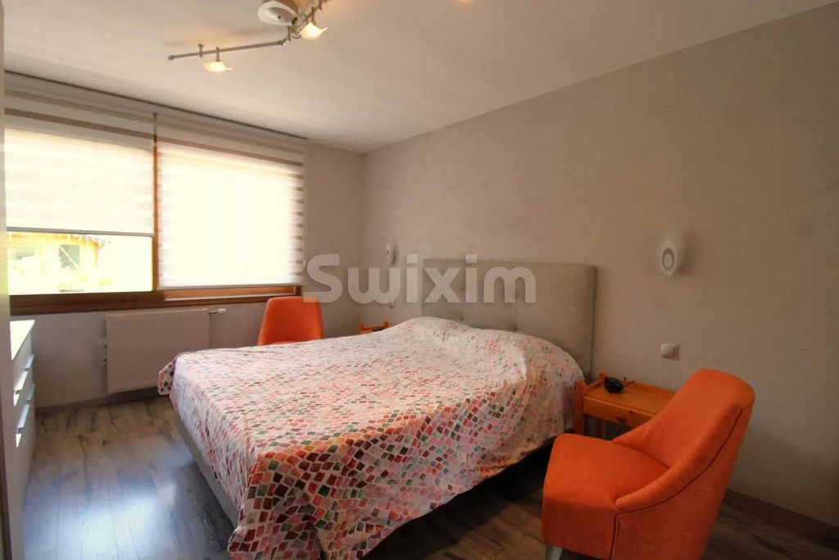
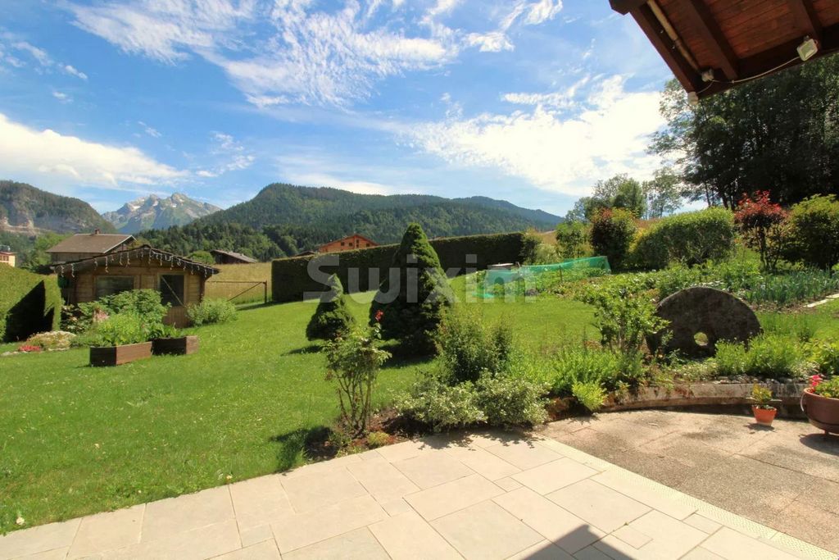
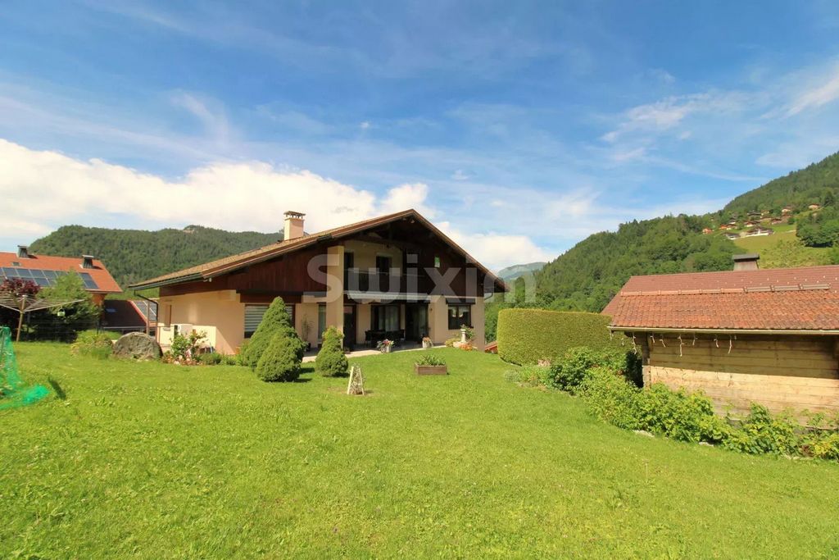
In Saint-Jean-de-Sixt, 5 minutes from La Clusaz and Le Grand-Bornand, large house on 3 levels divided into two flats, built on 1175 m² of enclosed land planted with trees.
On the 1st floor, the T5 apartment includes a beautiful entrance hall, kitchen, living room, 3 bedrooms, study/utility room, bathroom with shower and bath and separate WC.
On the 2nd floor, the T3 includes a kitchen, a suite with shower room and WC, a large bedroom, separate WC, an attic and a living room leading onto a large south-facing balcony with superb mountain views. A separate outside staircase leads to the 1st floor. The 170 m² basement includes 4 garages, a workshop, several cellars and storerooms. Ideal for a large family or gite. Independent Swixim sales agent in your sector: Agency fees payable by vendor - Estimated amount of annual energy expenses for standard use, established based on energy prices for the year 2021: €1750 ~ €2420 - Pierre VAN ROSSI - Sales agent - EI - RSAC / Annecy The property is south facing. It has mountain views.Rooms:* 5 Bedrooms
* 2 Kitchens
* 4 Garages
* 2 Cellars
* 2 Bathrooms
* 1 Laundry room
*1 Hallway
*2 Entrance
* 4 Lavatories
* 2 Living rooms/dining area
* 2 Cupboards
* 1 Attic
* 1 Workshop
* 1 Bathroom / Lavatory
* 2 Stockrooms
* 9.66 m2 Terrace Zobacz więcej Zobacz mniej Ref: 68526PVR
In Saint-Jean-de-Sixt, 5 minutes from La Clusaz and Le Grand-Bornand, large house on 3 levels divided into two flats, built on 1175 m² of enclosed land planted with trees.
On the 1st floor, the T5 apartment includes a beautiful entrance hall, kitchen, living room, 3 bedrooms, study/utility room, bathroom with shower and bath and separate WC.
On the 2nd floor, the T3 includes a kitchen, a suite with shower room and WC, a large bedroom, separate WC, an attic and a living room leading onto a large south-facing balcony with superb mountain views. A separate outside staircase leads to the 1st floor. The 170 m² basement includes 4 garages, a workshop, several cellars and storerooms. Ideal for a large family or gite. Independent Swixim sales agent in your sector: Agency fees payable by vendor - Estimated amount of annual energy expenses for standard use, established based on energy prices for the year 2021: €1750 ~ €2420 - Pierre VAN ROSSI - Sales agent - EI - RSAC / Annecy The property is south facing. It has mountain views.Rooms:* 5 Bedrooms
* 2 Kitchens
* 4 Garages
* 2 Cellars
* 2 Bathrooms
* 1 Laundry room
*1 Hallway
*2 Entrance
* 4 Lavatories
* 2 Living rooms/dining area
* 2 Cupboards
* 1 Attic
* 1 Workshop
* 1 Bathroom / Lavatory
* 2 Stockrooms
* 9.66 m2 Terrace