2 293 515 PLN
2 293 515 PLN
3 bd
128 m²

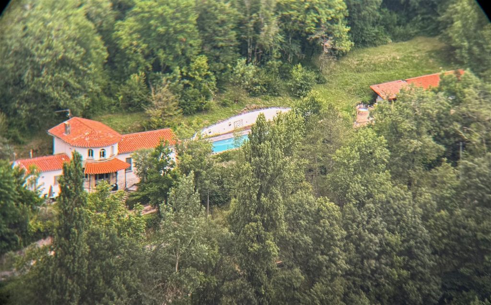
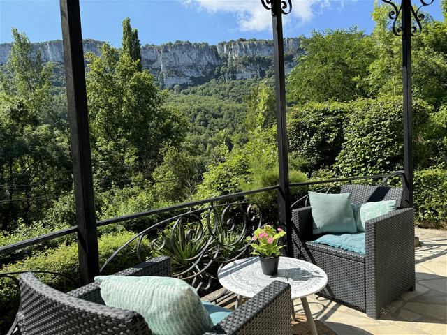
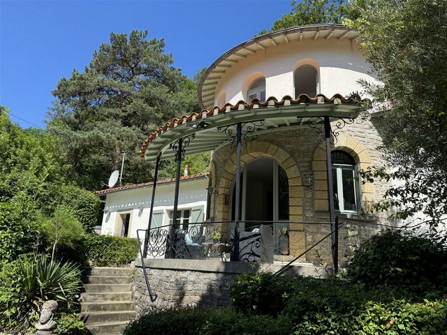
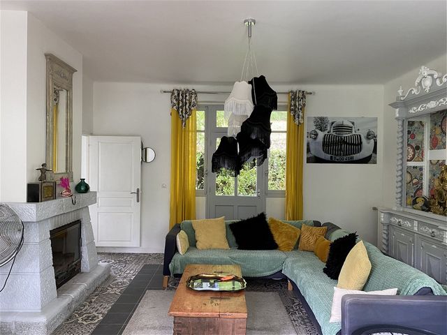
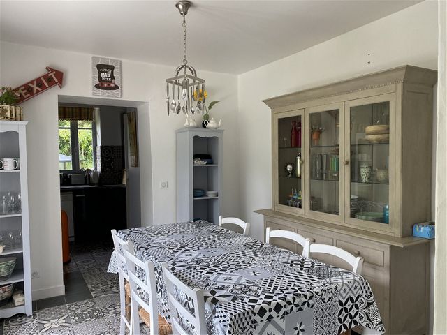
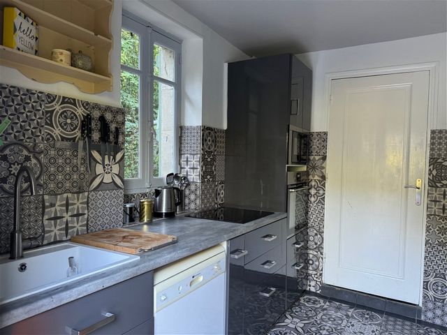
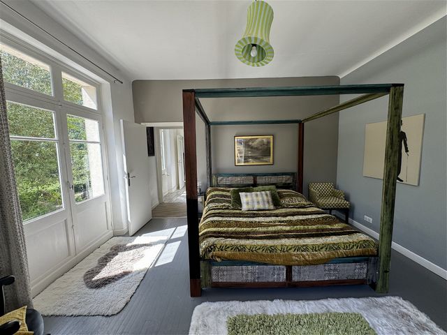
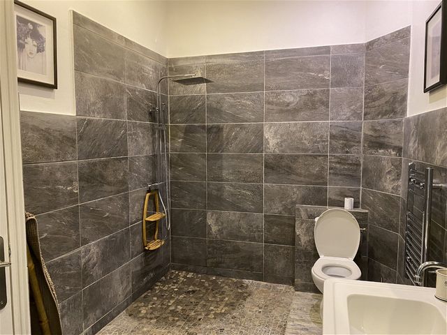
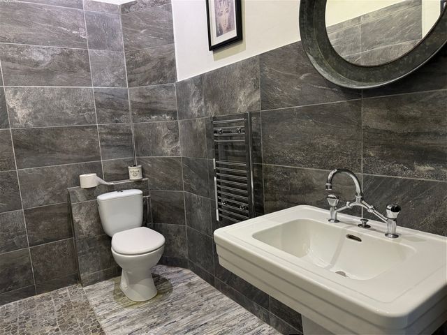

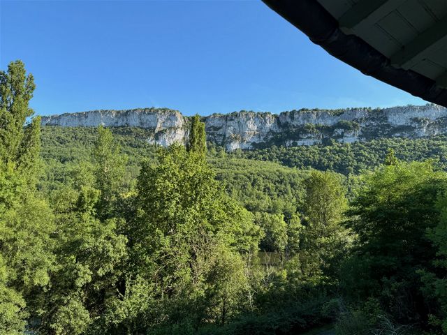
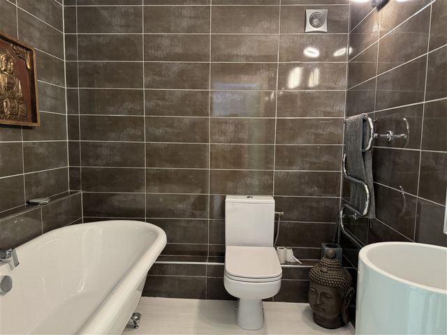
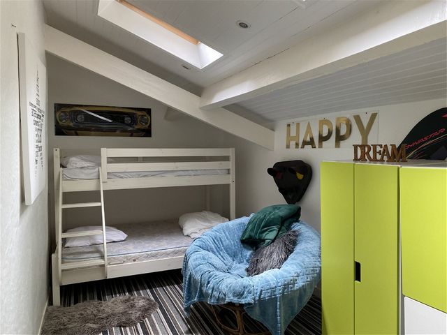

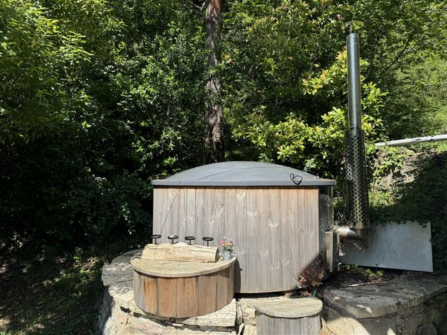
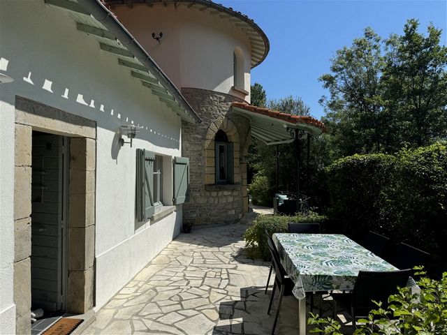
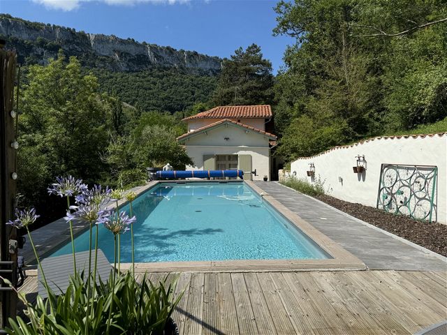
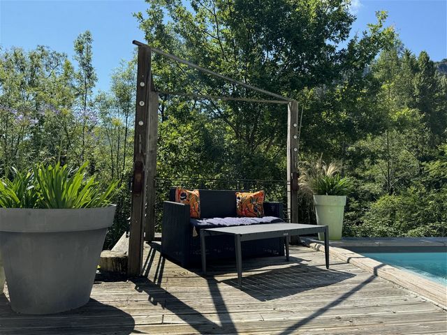
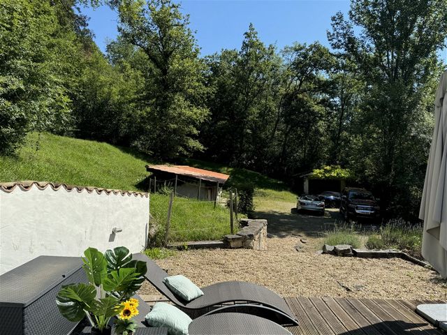
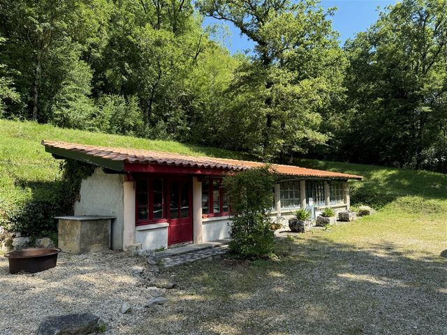
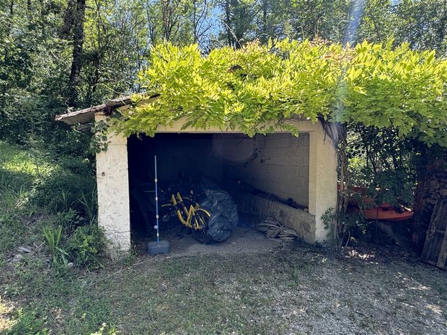
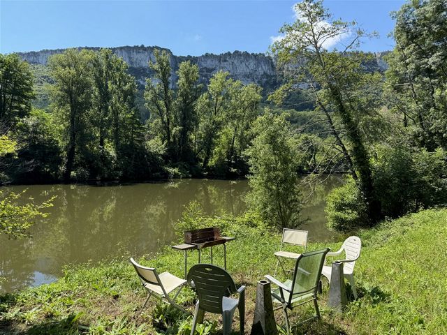
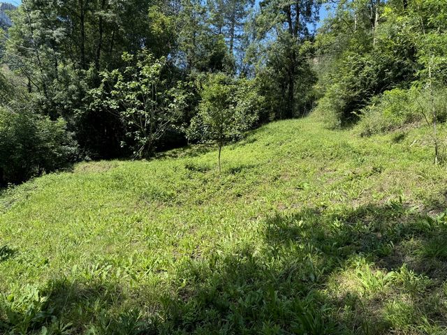

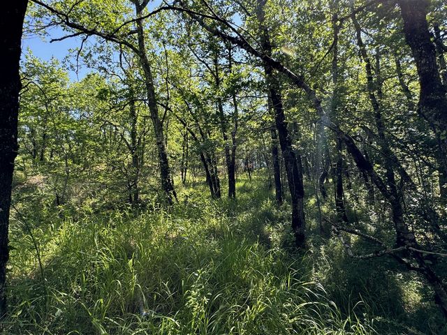
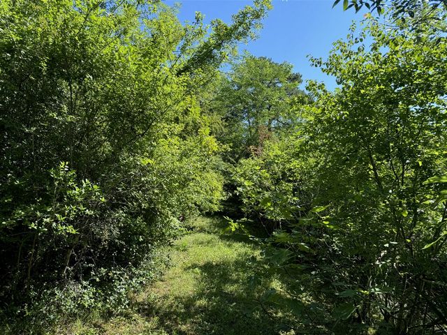
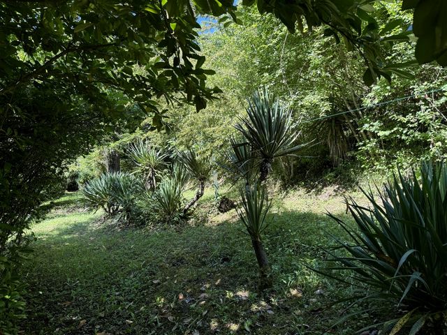
Located within walking distance of the sought after medieval town of St Antonin Noble Val with stunning views towards the Roc d'Anglars, this former winegrower’s house, sits in complete privacy surrounded by over 0.5ha of fine oak woodlands and mature gardens. The house is outside the flood zone but has a plot of land (c400m2) with river frontage below the house, again with beautiful views over the river providing direct access for kayaking etc. This Art Deco house (132m2) has been beautifully renovated with 3 bedrooms, a central living room with wood burner, dining room and fitted kitchen. The house also benefits from gas central heating. The master bedroom is en suite, and a second bathroom features a douche italienne. Outside, there is a covered verandah by the front door, an open terrace and a wood fired hot tub to the side. The salt swimming pool is on the other side of the house with steps up from a further terrace and the second bedroom. There is a summer kitchen and outside WC. A useful range of outbuildings are adjacent to the car parking area that has space for a number of vehicles. There is further land a short drive from the house, including a meadow (2266m2) and a block of oak woodland (2557m2). This is a superb opportunity to purchase a unique and exceptionally rare property and an early viewing is highly recommended. It can be sold with the contents so this equally presents an excellent investment opportunity due to the strong holiday rental market in St Antonin. Location
St Antonin Noble Val is within walking distance with all its tourist attractions Access
Toulouse Blagnac is less than 1.5 hours from the property Interior
From the driveway, steps lead up to the curved verandah with seating and views up to the Roc d'Anglars and French doors to Salon. (6,3m x 5m) (31m2) With insert wood burner, patterned tiled floor, French doors to rear terrace and door to bedroom 3.Dining Room (3,6m x 3m2) (11m2) With radiator, tiled floor and arch toKitchen (3m x 2,6m) (7,7m2) A fitted kitchen with worktops, cupboards, electric hob, built in oven and microwave, large sink, radiator, gas fired boiler, door to outside and front terrace and further door toBack kitchen (4,4m x 1,7m) (4,2m2) With washing machine, large storage cupboard and hot water cylinder.Bedroom 3 (4,5m x 2,1m) (9,8m2) With bunk beds, this is a great children's bedroom with sloping ceiling and two Velux's.From the salon, a passageway (3,6m x 1m) (3,7m2) with radiator leads toFamily shower room (3.25m x 2.2m) (7,1m2) This large shower room has a large Italian style shower, WC and art deco basin with towel radiator.Bedroom 2 (4.4m x 4.3m) (19m2) A lovely room with views, radiator and French doors out to the Travertine terrace and steps up to the pool.A passageway (5,1m x 1,2m) (3,7m2) leads to the staircase with Art deco detailing in the window Master bedroom suite (6.5m x 5,2m) (34,3m2) A stunning area with a curved front wall with four windows offering stunning views over to the Roc D'Anglars, radiator and space for chairs. To the side, there is an en-suite bathroom with roll topped bath, basin and WC and a towel radiator. Exterior
Outside, there is a covered verandah by the front door, a further terrace to the side which is nicely screened with foliage, a wood fired hot tub on a plinth at the side of the house. There are lovely walks up through the garden with lots of secret areas, shady paths, plants and shrubs. The land goes up via a path into the woodland above the house with some fascinating limestone rock formations so for budding geologists, who knows what you might find! The land surrounding the house extends to 6533m2.The pool. (14m x 4m including the steps). The tiled and timber terracing around this salt water pool provides lots of space for sunbathing and taking in the amazing views and it is also very private. The electrolyser for the salt system has been replaced in 2024 and the liner pool was installed some eight years ago.At the back of the house, there is an outdoor kitchen with sink, fridge and an outside WC with basin.Down from the pool, there are further barbecue areas as well as a range of Outbuildings These are currently divided up into three parts, one is used as the pool house (9m2) with all the associated equipment that you would expect for a salt water pool system and two further rooms (9,1m2 and 10,6m2) used for storage but equally could be used for hobbies and games.Detached garage (19,6m2) and separate log store.Riverside landBelow the house but within a few minutes walk is an area of grassland with access down into the Aveyron for launching kayaks and boats and plenty of space to pitch a tent and have barbecues whilst you look at the river flowing past. This extends to about 400m2, subject to final agreement and measurements. Quite a beautiful setting!About a kilometre from the house, there are two blocks of land, one of which is a small meadow (2266m2) and, on the other side of the road, a block of oak woodland which can provide firewood for the wood burner (2557m2). Additional Details
Mains water and electricity, gas fired central heating (citerne), wood burner in the living room, salt water pool, septic tank (all water), Taxe Foncière 1417 euros (2023) Zobacz więcej Zobacz mniej Summary
Located within walking distance of the sought after medieval town of St Antonin Noble Val with stunning views towards the Roc d'Anglars, this former winegrower’s house, sits in complete privacy surrounded by over 0.5ha of fine oak woodlands and mature gardens. The house is outside the flood zone but has a plot of land (c400m2) with river frontage below the house, again with beautiful views over the river providing direct access for kayaking etc. This Art Deco house (132m2) has been beautifully renovated with 3 bedrooms, a central living room with wood burner, dining room and fitted kitchen. The house also benefits from gas central heating. The master bedroom is en suite, and a second bathroom features a douche italienne. Outside, there is a covered verandah by the front door, an open terrace and a wood fired hot tub to the side. The salt swimming pool is on the other side of the house with steps up from a further terrace and the second bedroom. There is a summer kitchen and outside WC. A useful range of outbuildings are adjacent to the car parking area that has space for a number of vehicles. There is further land a short drive from the house, including a meadow (2266m2) and a block of oak woodland (2557m2). This is a superb opportunity to purchase a unique and exceptionally rare property and an early viewing is highly recommended. It can be sold with the contents so this equally presents an excellent investment opportunity due to the strong holiday rental market in St Antonin. Location
St Antonin Noble Val is within walking distance with all its tourist attractions Access
Toulouse Blagnac is less than 1.5 hours from the property Interior
From the driveway, steps lead up to the curved verandah with seating and views up to the Roc d'Anglars and French doors to Salon. (6,3m x 5m) (31m2) With insert wood burner, patterned tiled floor, French doors to rear terrace and door to bedroom 3.Dining Room (3,6m x 3m2) (11m2) With radiator, tiled floor and arch toKitchen (3m x 2,6m) (7,7m2) A fitted kitchen with worktops, cupboards, electric hob, built in oven and microwave, large sink, radiator, gas fired boiler, door to outside and front terrace and further door toBack kitchen (4,4m x 1,7m) (4,2m2) With washing machine, large storage cupboard and hot water cylinder.Bedroom 3 (4,5m x 2,1m) (9,8m2) With bunk beds, this is a great children's bedroom with sloping ceiling and two Velux's.From the salon, a passageway (3,6m x 1m) (3,7m2) with radiator leads toFamily shower room (3.25m x 2.2m) (7,1m2) This large shower room has a large Italian style shower, WC and art deco basin with towel radiator.Bedroom 2 (4.4m x 4.3m) (19m2) A lovely room with views, radiator and French doors out to the Travertine terrace and steps up to the pool.A passageway (5,1m x 1,2m) (3,7m2) leads to the staircase with Art deco detailing in the window Master bedroom suite (6.5m x 5,2m) (34,3m2) A stunning area with a curved front wall with four windows offering stunning views over to the Roc D'Anglars, radiator and space for chairs. To the side, there is an en-suite bathroom with roll topped bath, basin and WC and a towel radiator. Exterior
Outside, there is a covered verandah by the front door, a further terrace to the side which is nicely screened with foliage, a wood fired hot tub on a plinth at the side of the house. There are lovely walks up through the garden with lots of secret areas, shady paths, plants and shrubs. The land goes up via a path into the woodland above the house with some fascinating limestone rock formations so for budding geologists, who knows what you might find! The land surrounding the house extends to 6533m2.The pool. (14m x 4m including the steps). The tiled and timber terracing around this salt water pool provides lots of space for sunbathing and taking in the amazing views and it is also very private. The electrolyser for the salt system has been replaced in 2024 and the liner pool was installed some eight years ago.At the back of the house, there is an outdoor kitchen with sink, fridge and an outside WC with basin.Down from the pool, there are further barbecue areas as well as a range of Outbuildings These are currently divided up into three parts, one is used as the pool house (9m2) with all the associated equipment that you would expect for a salt water pool system and two further rooms (9,1m2 and 10,6m2) used for storage but equally could be used for hobbies and games.Detached garage (19,6m2) and separate log store.Riverside landBelow the house but within a few minutes walk is an area of grassland with access down into the Aveyron for launching kayaks and boats and plenty of space to pitch a tent and have barbecues whilst you look at the river flowing past. This extends to about 400m2, subject to final agreement and measurements. Quite a beautiful setting!About a kilometre from the house, there are two blocks of land, one of which is a small meadow (2266m2) and, on the other side of the road, a block of oak woodland which can provide firewood for the wood burner (2557m2). Additional Details
Mains water and electricity, gas fired central heating (citerne), wood burner in the living room, salt water pool, septic tank (all water), Taxe Foncière 1417 euros (2023)