POBIERANIE ZDJĘĆ...
Pozostałe for sale in Sauzé-Vaussais
2 469 519 PLN
Pozostałe (Na sprzedaż)
Źródło:
PFYR-T187461
/ 300-5030
Źródło:
PFYR-T187461
Kraj:
FR
Miasto:
Sauzé-Vaussais
Kod pocztowy:
79190
Kategoria:
Mieszkaniowe
Typ ogłoszenia:
Na sprzedaż
Typ nieruchomości:
Pozostałe
Wielkość nieruchomości:
343 m²
Wielkość działki :
18 855 m²
Sypialnie:
4
Zużycie energii:
313
Emisja gazów cieplarnianych:
10
Basen:
Tak
CENA NIERUCHOMOŚCI OD M² MIASTA SĄSIEDZI
| Miasto |
Średnia cena m2 dom |
Średnia cena apartament |
|---|---|---|
| Villefagnan | 4 813 PLN | - |
| Chef-Boutonne | 4 774 PLN | - |
| Ruffec | 4 973 PLN | - |
| Saint-Maixent-l'École | 5 747 PLN | - |
| Niort | 8 706 PLN | 23 931 PLN |
| Poitiers | 10 314 PLN | 15 242 PLN |
| Angoulême | 7 910 PLN | - |
| Jarnac | 6 912 PLN | - |
| Vienne | 6 478 PLN | 11 982 PLN |
| Cognac | 7 819 PLN | - |
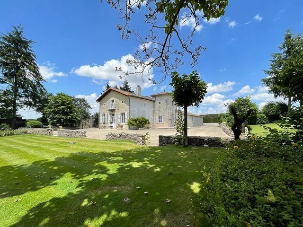
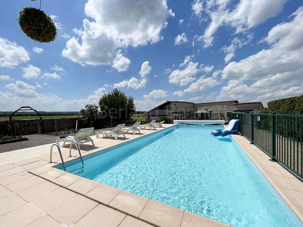
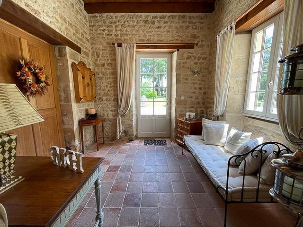
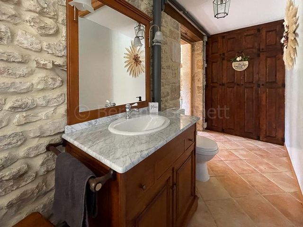
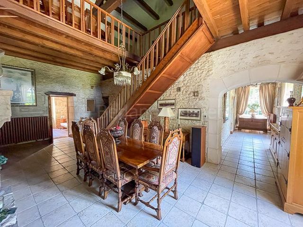
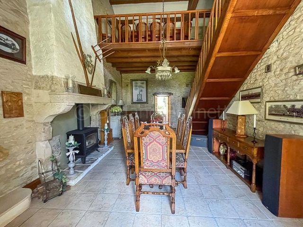
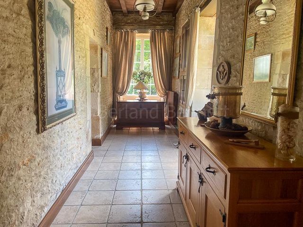
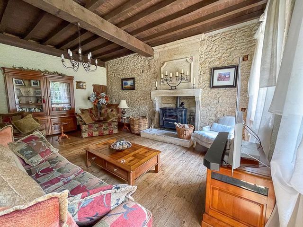
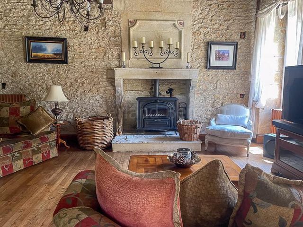
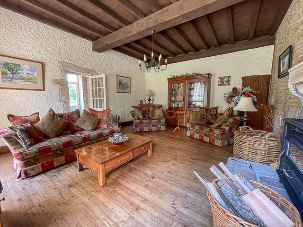

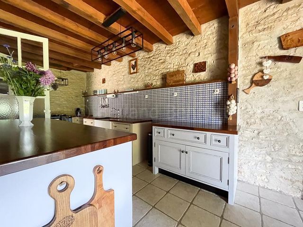
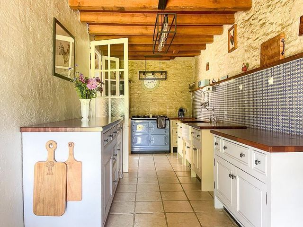
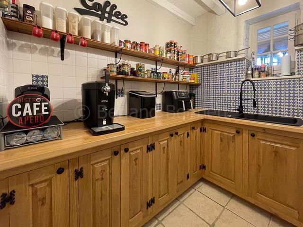
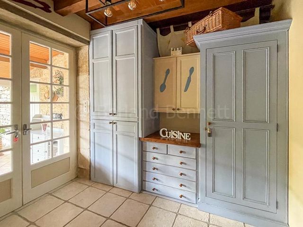
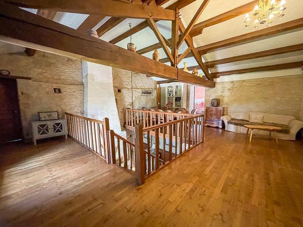
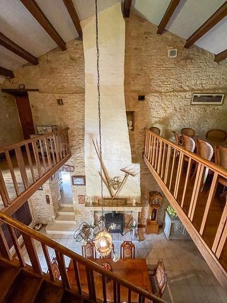
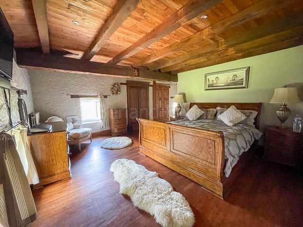
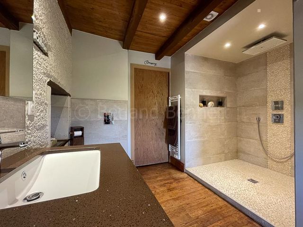
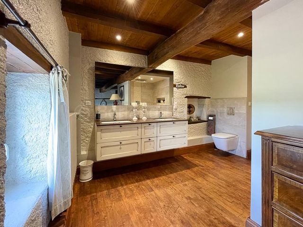
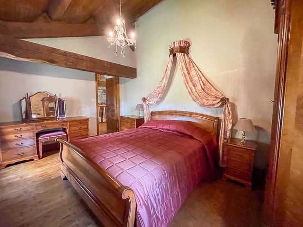
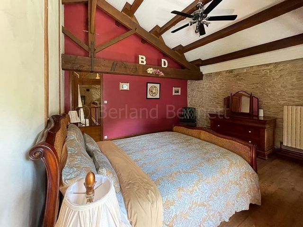
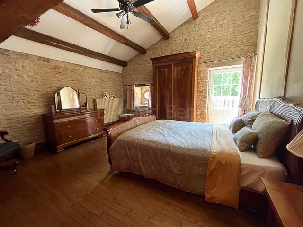
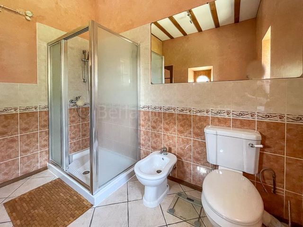
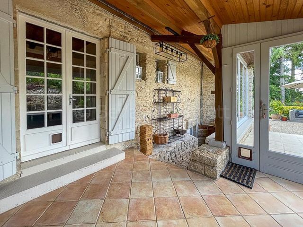
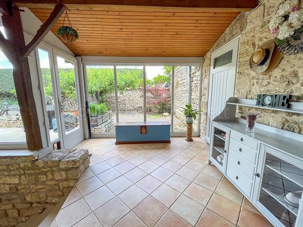
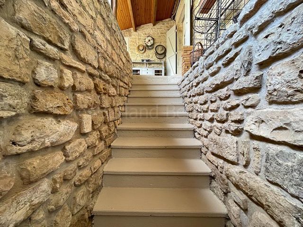
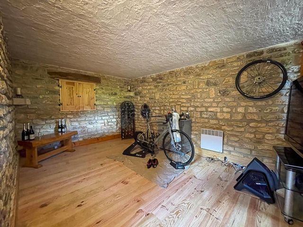
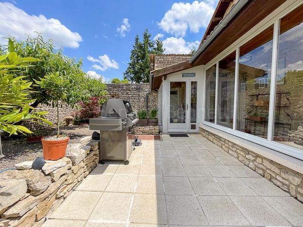
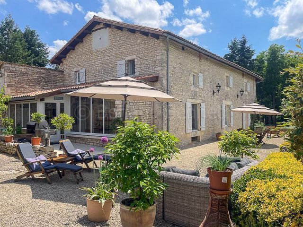
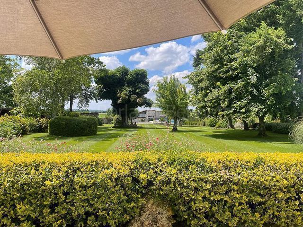
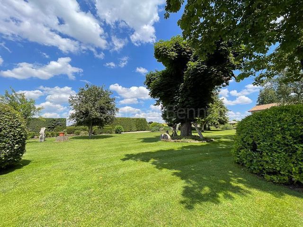
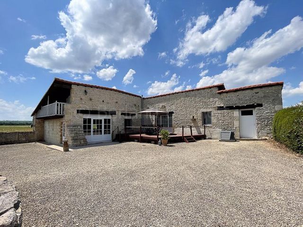
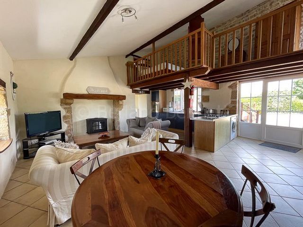
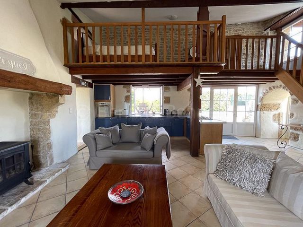
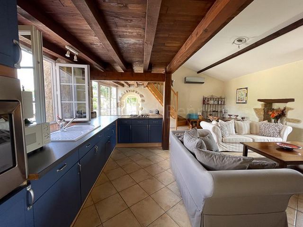

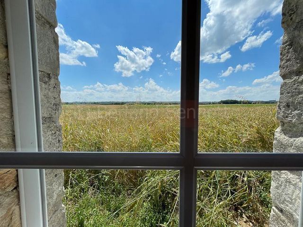
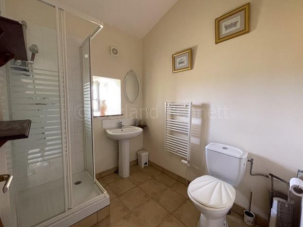
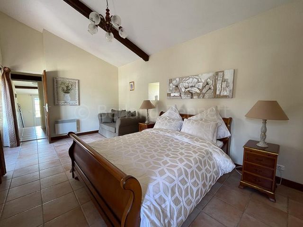
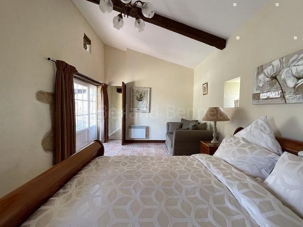
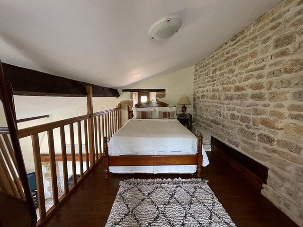
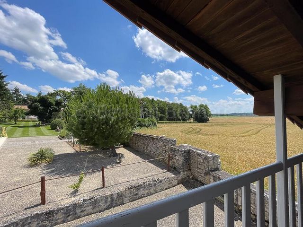
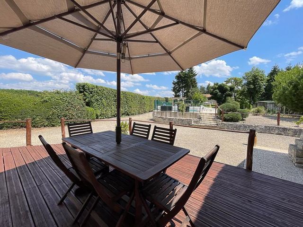
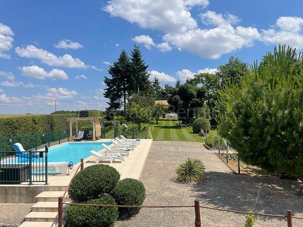
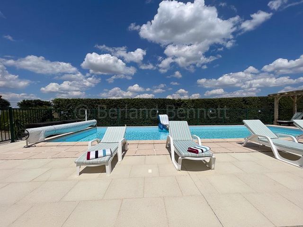
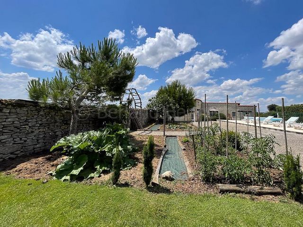
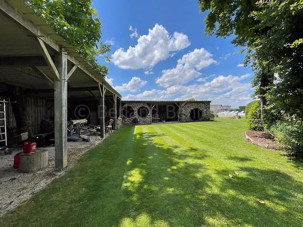
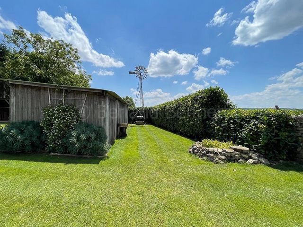
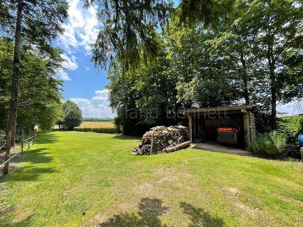
A rare opportunity to purchase an immaculate well-presented country property that does not disappoint. Exclusive to Berland Bennet and a p rofessional video with drone footage is available! Zobacz więcej Zobacz mniej Surrounded by lovely open fields with no immediate neighbours, yet just minutes from the market towns of Sauze Vaussais, Ruffec and Civray. Sympathetically restored, the house offers a wealth of original features, lots of stonework on display, exposed beams etc; it simply oozes character and charm throughout. It has an incredible 260m2 of living space + the gite and benefits from double glazing, oil fired central heating plus wood burners, a water softener and conforming drainage. Main house : Entrance into the 9m2 stone tower, adjoining is a 7m2 utility room with WC, sink with storage space above. An impressive 32m2 dining room has a feature charentaise fireplace with wood burning fire, tiled floor, wooden staircase up to the mezzanine and part full height ceiling. Through a stone archway to a hall with the original bulls eye window + stone sink and a door to the rear garden. Spacious 35m2 lounge with large window and french doors opening to the side, a statement charentaise stone fireplace, 14kw wood burning fire, wooden floor and high ceiling with exposed beams. Kitchen/breakfast room of 26m2 with tiled floor, quality freestanding units, electric aga, microwave, electric oven, integrated appliances and a window overlooks the garden. Large pantry with fitted units and a sink, separate WC, hallway with fitted cupboards, double doors open to a double glazed 12m2 veranda with steps leading down to a basement exercise room. 1st floor - wooden floors throughout: Impressive 40m2 mezzanine with sitting area. A master bedroom of approx. 35m2, has double aspect windows and sumptuous en-suite shower room and walk-in wardrobe. 2 further spacious bedrooms of 19 + 14m2, the larger has a small balcony. The tiled family bathroom has a bath, large shower, WC, bidet and window to the front. Gite 83m2 : Bright + airy throughout it has an open plan living room with a fitted kitchen, stone fireplace, the wood burner could be re-connected, and reverse aircon/heat has been installed. Hallway to a tiled shower room with WC, 1 large bedroom of 19m2 with tiled floors and french doors open to a decked area. Mezzanine bedroom 16m2 with a door to a covered balcony overlooking the pool area and fields. Heated swimming pool 12 x 6m (heat exchanger) with paved sun terrace that has fantastic views over the surrounding fields, a pergola, solar shower and a pump room houses the swimming pool equipment. Outbuildings: Completely refurbished wooden hangar/wood store, 2 stables, arbri and a double garage with boiler area. Beautiful well-maintained gardens surround the property, there is a grassy paddock and woodland with mown alleys to walk through. Stone walls to the front with a gravelled drive with electric gates, parking for several vehicles and a 2nd driveway to access the gite. All sent on 1.9ha’s of land.
A rare opportunity to purchase an immaculate well-presented country property that does not disappoint. Exclusive to Berland Bennet and a p rofessional video with drone footage is available!