960 970 PLN
POBIERANIE ZDJĘĆ...
Dom & dom jednorodzinny for sale in Dunes
1 110 454 PLN
Dom & dom jednorodzinny (Na sprzedaż)
Źródło:
PFYR-T184229
/ 1686-lp67814
Źródło:
PFYR-T184229
Kraj:
FR
Miasto:
Dunes
Kod pocztowy:
82340
Kategoria:
Mieszkaniowe
Typ ogłoszenia:
Na sprzedaż
Typ nieruchomości:
Dom & dom jednorodzinny
Wielkość nieruchomości:
184 m²
Wielkość działki :
600 m²
Sypialnie:
4
Łazienki:
3
Ogrzewanie palne:
Elektryczne
Zużycie energii:
211
Emisja gazów cieplarnianych:
6
Parkingi:
1
Taras:
Tak
Piekarnik:
Tak
OGŁOSZENIA PODOBNYCH NIERUCHOMOŚCI
CENA NIERUCHOMOŚCI OD M² MIASTA SĄSIEDZI
| Miasto |
Średnia cena m2 dom |
Średnia cena apartament |
|---|---|---|
| Valence | 6 068 PLN | - |
| Le Passage | 6 849 PLN | - |
| Moissac | 6 513 PLN | - |
| Castelsarrasin | 6 367 PLN | - |
| Fleurance | 6 361 PLN | - |
| Beaumont-de-Lomagne | 5 626 PLN | - |
| Pujols | 7 696 PLN | - |
| Nérac | 6 480 PLN | - |
| Condom | 5 580 PLN | - |
| Tarn i Garonna | 6 915 PLN | 6 991 PLN |
| Mauvezin | 6 472 PLN | - |
| Clairac | 4 472 PLN | - |
| Fumel | 5 228 PLN | 4 786 PLN |
| Tonneins | 5 006 PLN | - |
| Auch | 7 205 PLN | 7 304 PLN |
| Gimont | 7 207 PLN | - |
| Grenade | 9 167 PLN | - |
| Puy-l'Évêque | 6 067 PLN | - |
| Fronton | 8 589 PLN | - |
| Prayssac | 7 801 PLN | - |




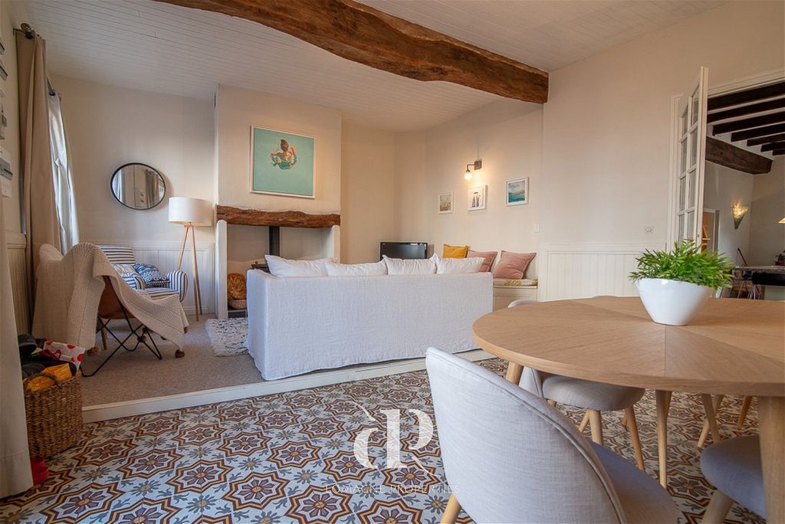


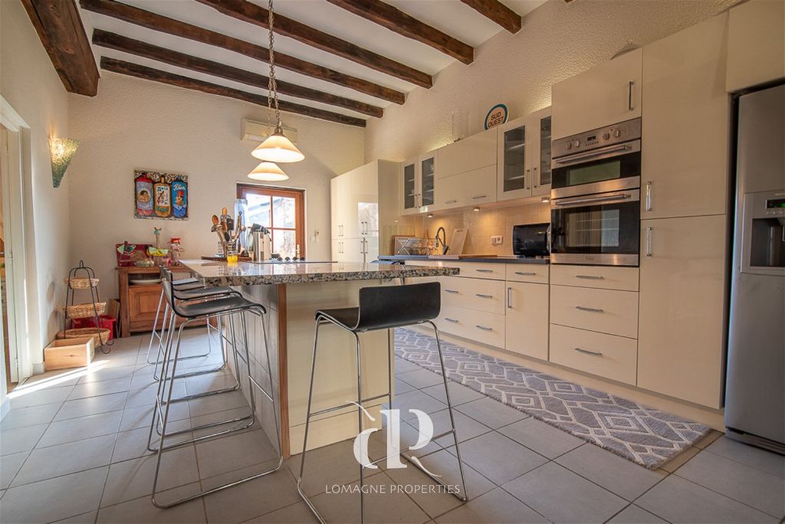

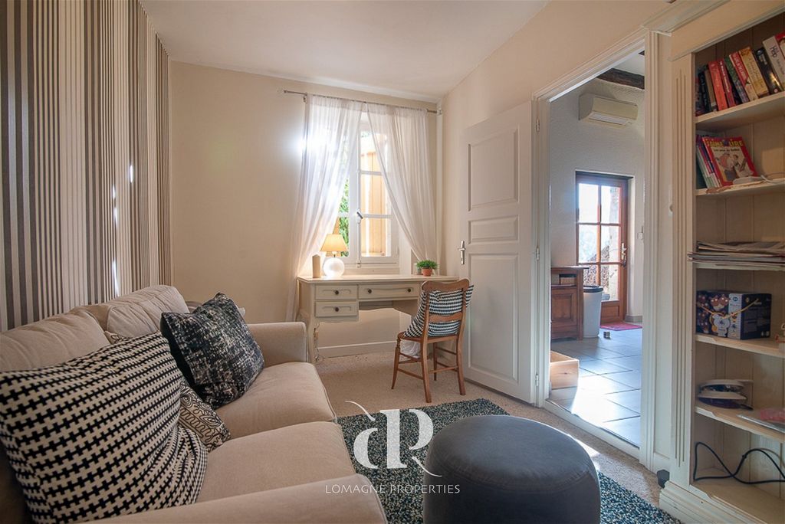

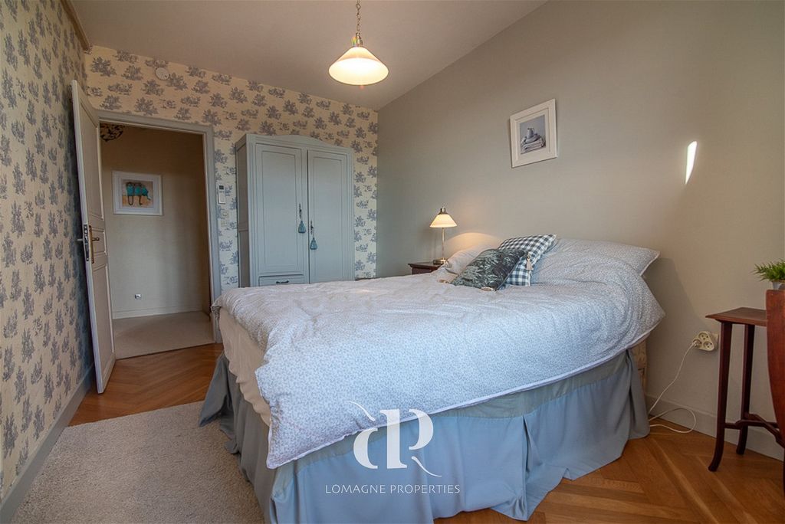



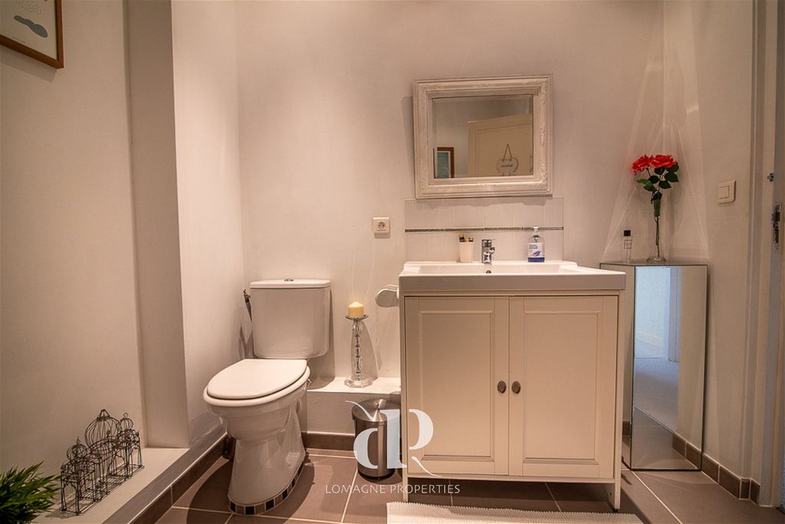
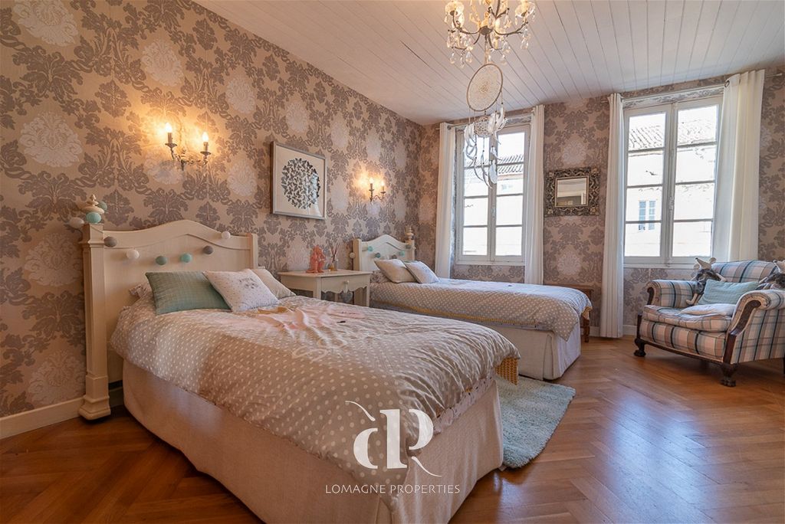




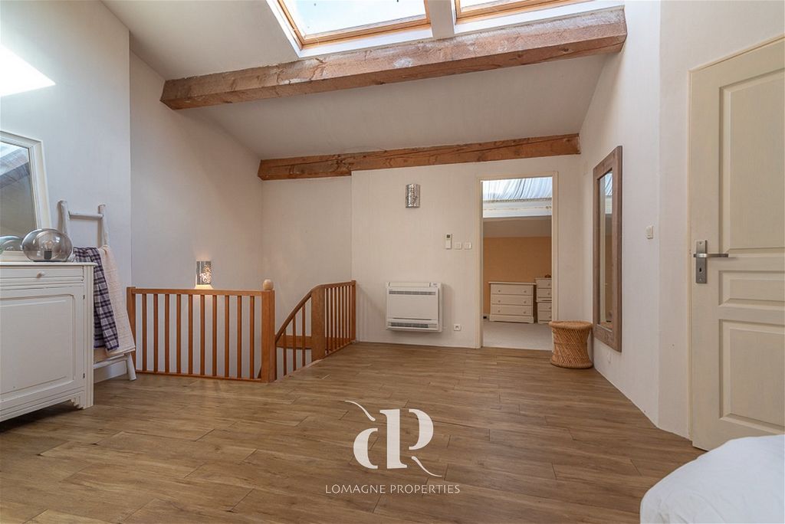



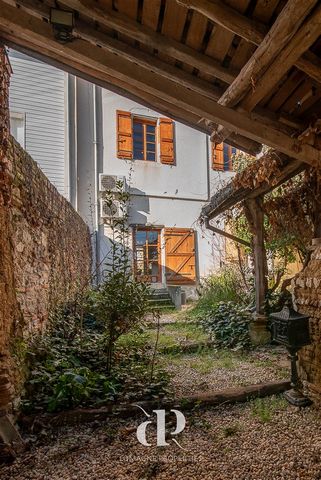


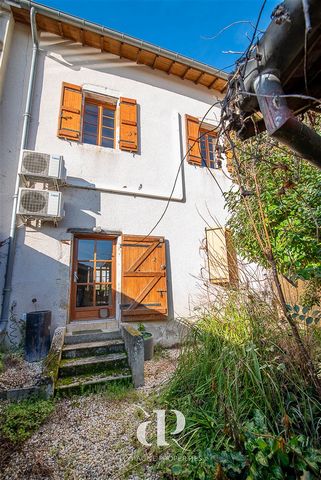
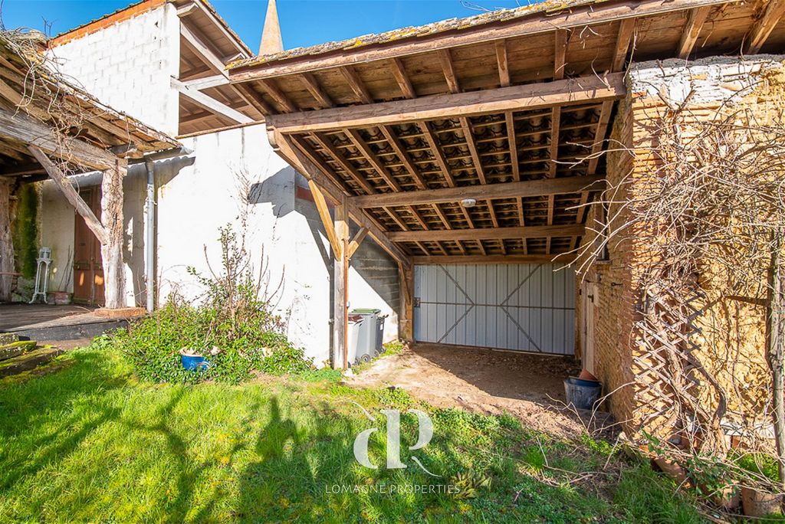
Lomagne Properties presents this cozy and homely four bed property, conveniently located
near all amenities. Step into the welcoming living/dining area, flowing into a spacious
kitchen. An office completes the ground floor. The second level offers a lofty master-suite
and the other three and a half bedrooms are on the first floor. Enjoy the ease of a lock-upand-
leave lifestyle, with private parking for your convenience. Lounge on the covered
terrace overlooking the garden, ideal for relaxing or entertaining. Whether you seek a
permanent residence or a holiday retreat, this home offers the best of both worlds, with
excellent connections to Bordeaux and Toulouse. Location
Location: In a village. On a parallel road with parking space.
Neighbours to both sides of the property. Access
Region: Department Tarn et Garonne (82), International Airport at
60 min. Shops and services within walking distance. Interior
Layout: Total 184 m2
Ground floor
• Living room/dining room – 30m2 – wood burner - partially tiled with
original Portuguese tiles
• Kitchen – 26,5m2 - fitted and equipped
• Tv room/office – 9,5m2
• Separate WC
First floor
• Bedroom 1 – 12m2
• Bedroom 2 – 14,5m2
• Bathroom – 5,3m2 – shower, WC, washbasin, bidet
• Bedroom 3 – 18,5m2 – access to dressing room or extra bedroom
• Dressing Room – 8,6m2 – gives access to bathroom (currently in
use as fifth bedroom)
• Bathroom – 4m2 – bath, WC, washbasin
Second floor
• Bedroom 4 – 37m2
• Bathroom – 5,6m2 – bath, WC, washbasin
• Dressing – 7,5 m2
• Storage under the eaves
Condition:
• Maintained roof
• Electric radiators and reversable air conditioning in all bedrooms
• Wood burner in the lounge
• Some shutters and paneling need replacing – otherwise in good
condition
• Connected to the main sewerage
• Mainly single glazing
Additional info:
• Sheltered parking on the grounds via a separate
entrance to the side of the garden
• Outbuilding/ Workshop of +/- 20m2
• Storage shed
• Covered wooden terrace (needs maintenance)
• 600 m2 of land
• Annual taxe fonciere 861 euros
• Well
• Sold mostly furnished Zobacz więcej Zobacz mniej Summary
Lomagne Properties presents this cozy and homely four bed property, conveniently located
near all amenities. Step into the welcoming living/dining area, flowing into a spacious
kitchen. An office completes the ground floor. The second level offers a lofty master-suite
and the other three and a half bedrooms are on the first floor. Enjoy the ease of a lock-upand-
leave lifestyle, with private parking for your convenience. Lounge on the covered
terrace overlooking the garden, ideal for relaxing or entertaining. Whether you seek a
permanent residence or a holiday retreat, this home offers the best of both worlds, with
excellent connections to Bordeaux and Toulouse. Location
Location: In a village. On a parallel road with parking space.
Neighbours to both sides of the property. Access
Region: Department Tarn et Garonne (82), International Airport at
60 min. Shops and services within walking distance. Interior
Layout: Total 184 m2
Ground floor
• Living room/dining room – 30m2 – wood burner - partially tiled with
original Portuguese tiles
• Kitchen – 26,5m2 - fitted and equipped
• Tv room/office – 9,5m2
• Separate WC
First floor
• Bedroom 1 – 12m2
• Bedroom 2 – 14,5m2
• Bathroom – 5,3m2 – shower, WC, washbasin, bidet
• Bedroom 3 – 18,5m2 – access to dressing room or extra bedroom
• Dressing Room – 8,6m2 – gives access to bathroom (currently in
use as fifth bedroom)
• Bathroom – 4m2 – bath, WC, washbasin
Second floor
• Bedroom 4 – 37m2
• Bathroom – 5,6m2 – bath, WC, washbasin
• Dressing – 7,5 m2
• Storage under the eaves
Condition:
• Maintained roof
• Electric radiators and reversable air conditioning in all bedrooms
• Wood burner in the lounge
• Some shutters and paneling need replacing – otherwise in good
condition
• Connected to the main sewerage
• Mainly single glazing
Additional info:
• Sheltered parking on the grounds via a separate
entrance to the side of the garden
• Outbuilding/ Workshop of +/- 20m2
• Storage shed
• Covered wooden terrace (needs maintenance)
• 600 m2 of land
• Annual taxe fonciere 861 euros
• Well
• Sold mostly furnished