POBIERANIE ZDJĘĆ...
Dom & dom jednorodzinny for sale in Chaunay
531 107 PLN
Dom & dom jednorodzinny (Na sprzedaż)
Źródło:
PFYR-T183418
/ 300-5013
Źródło:
PFYR-T183418
Kraj:
FR
Miasto:
Chaunay
Kod pocztowy:
86510
Kategoria:
Mieszkaniowe
Typ ogłoszenia:
Na sprzedaż
Typ nieruchomości:
Dom & dom jednorodzinny
Wielkość nieruchomości:
150 m²
Wielkość działki :
1 070 m²
Sypialnie:
3
Zużycie energii:
325
Emisja gazów cieplarnianych:
67
Parkingi:
1
CENA NIERUCHOMOŚCI OD M² MIASTA SĄSIEDZI
| Miasto |
Średnia cena m2 dom |
Średnia cena apartament |
|---|---|---|
| Sauzé-Vaussais | 4 024 PLN | - |
| Ruffec | 4 938 PLN | - |
| Chef-Boutonne | 4 127 PLN | - |
| La Mothe-Saint-Héray | 4 252 PLN | - |
| Saint-Maixent-l'École | 4 879 PLN | - |
| La Crèche | 6 765 PLN | - |
| Poitiers | 7 101 PLN | 7 555 PLN |
| Buxerolles | 7 169 PLN | - |
| Chasseneuil-sur-Bonnieure | 4 215 PLN | - |
| Vienne | 5 636 PLN | 7 072 PLN |
| Lussac-les-Châteaux | 4 100 PLN | - |
| Niort | 6 425 PLN | 6 528 PLN |
| La Rochefoucauld | 5 211 PLN | - |
| Parthenay | 4 569 PLN | - |
| Saint-Yrieix-sur-Charente | 6 924 PLN | - |
| Montmorillon | 4 954 PLN | - |
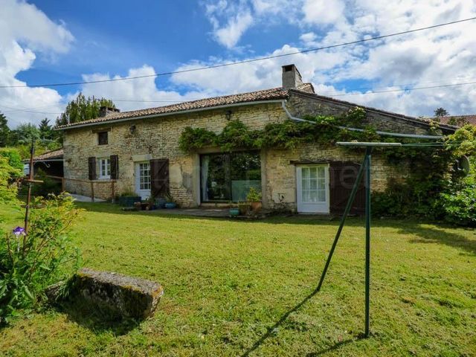
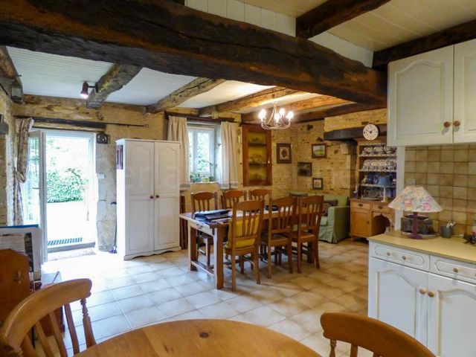
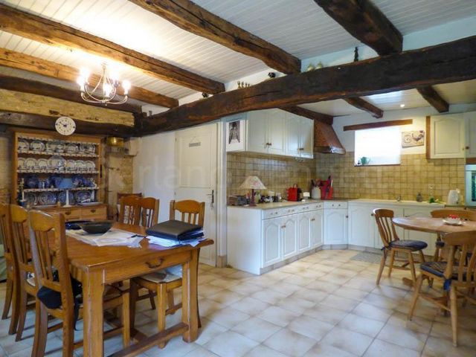
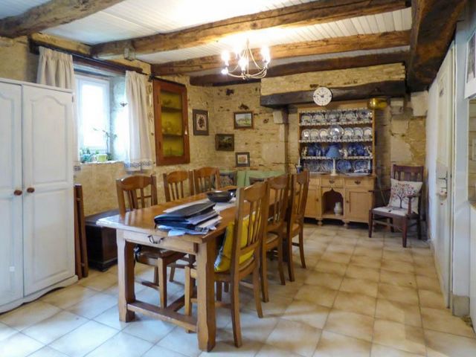
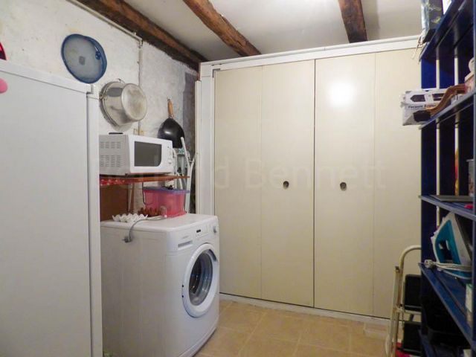
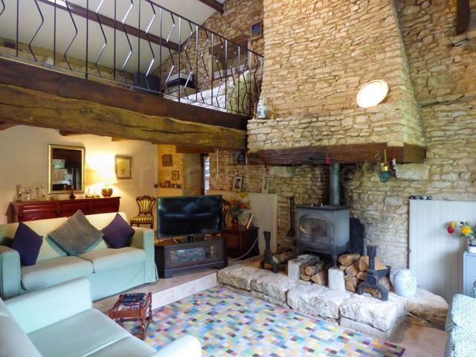
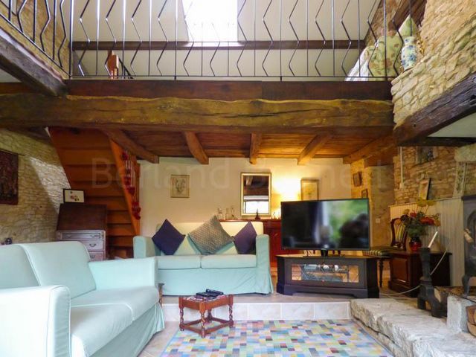
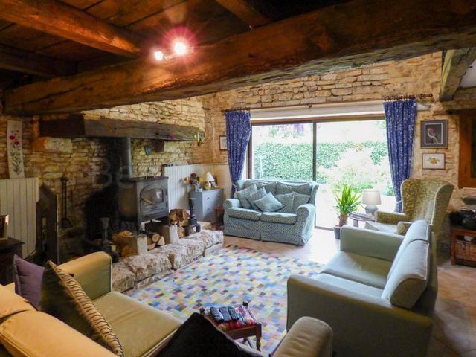
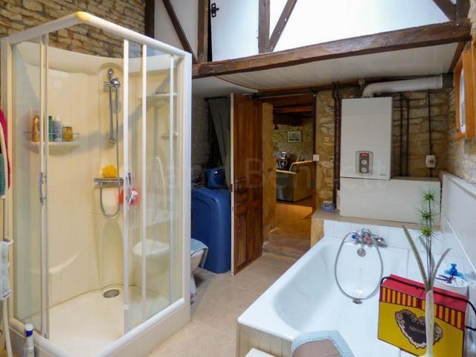
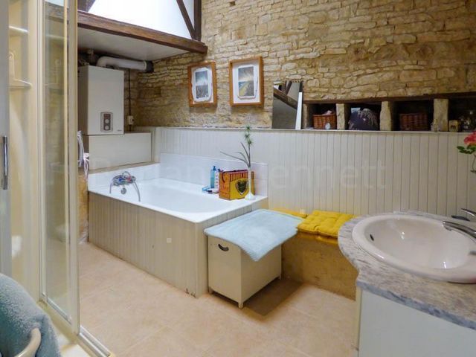
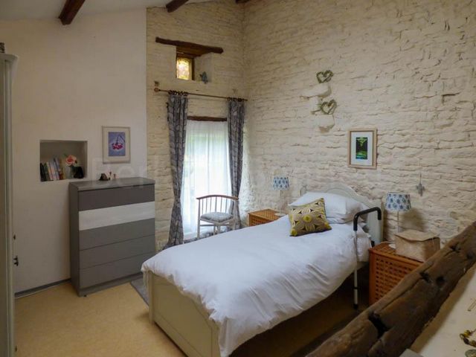
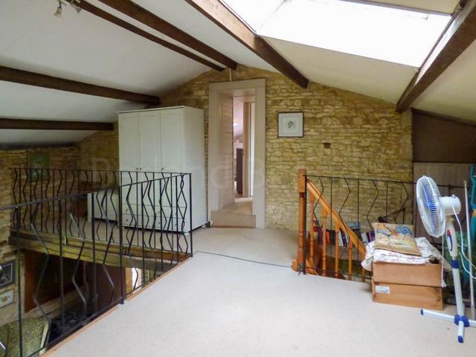
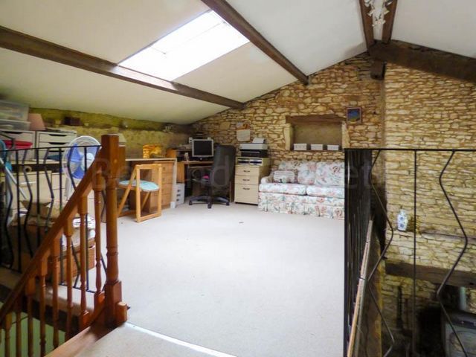
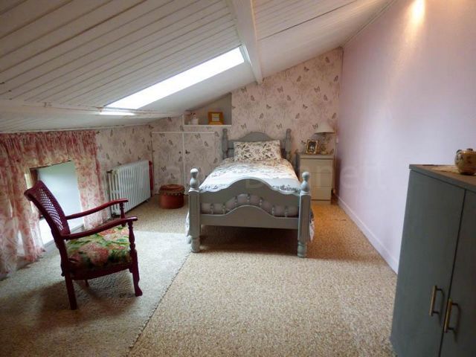
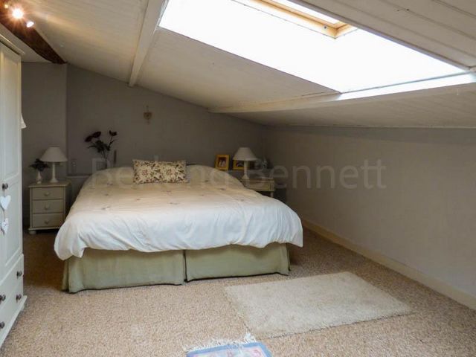
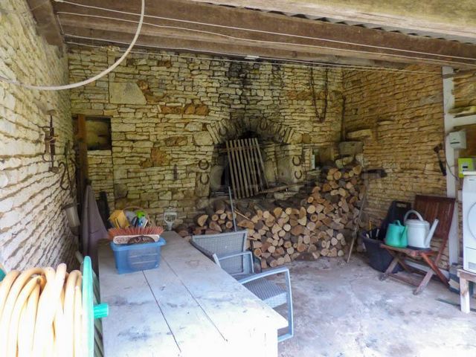
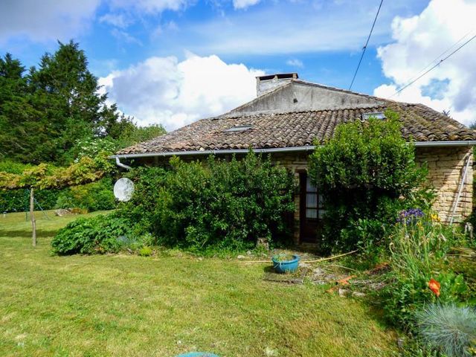
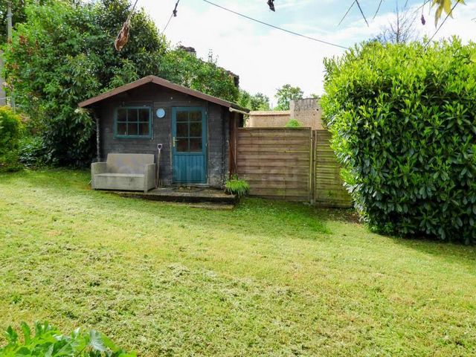
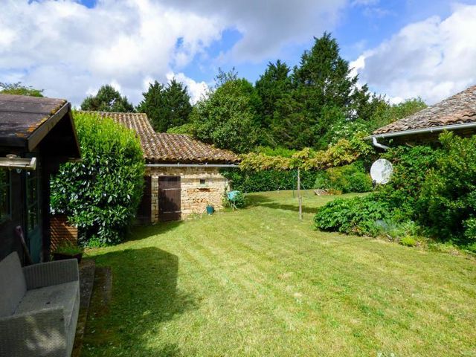
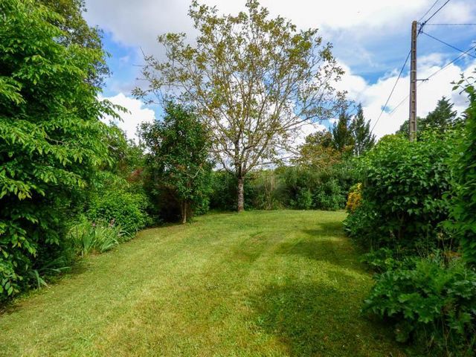
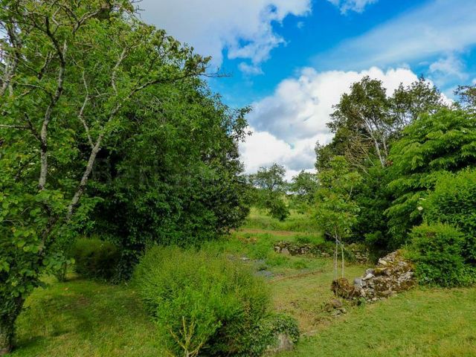
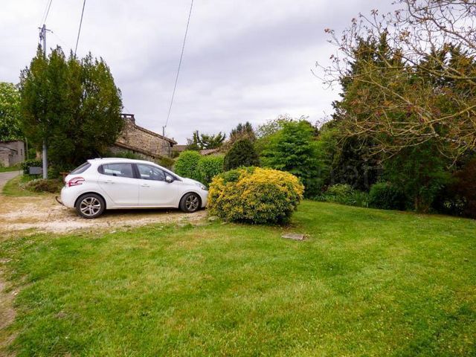
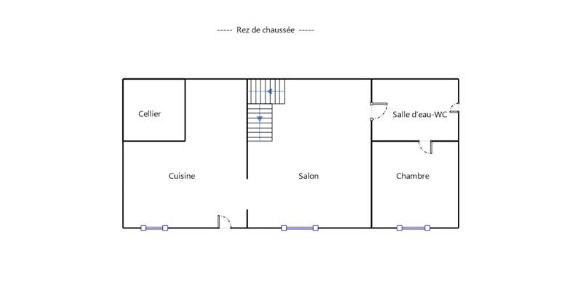
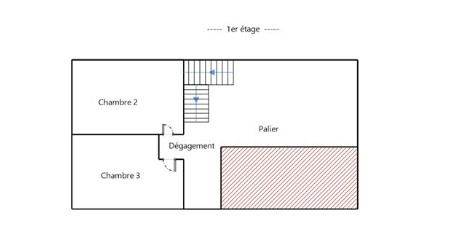
Information about risks to which this property is exposed is available on the Géorisques website :
Zobacz więcej Zobacz mniej Great location for this charming character property, situated in a village in-between Chaunay and the thriving market town of Couhe. Many original features have been kept with a wealth of exposed stone and beams, it offers 150m2 of living space and benefits from double glazing (excluding bathroom), gas central heating, faces west and has a non-conforming fosse. Ground floor: Entrance into a fitted kitchen/diner of 29m2 , the floor is tiled, ceiling beamed, exposed stone walls, a hearth and door to the adjoining 6m2 utility room with fitted cupboard. A super 35m2 living room with a mezzanine above, part full height ceiling, feature stone fireplace with wood burning fire and sliding patio doors flood the room with natural light and open onto the patio. 1 bedroom of 12.30m2, large family bathroom has a bath, shower, sink, WC, boiler, water softener + door to the garden. 1st floor: 22m2 mezzanine, hallway, 2 bedrooms of 14 + 18m2 both have carpet laid over wooden floors and sloping ceilings. Outside: covered terrace with a former bread oven, wooden shed and smaller stone sheds for storage. Courtyard, graveled parking area, partially enclosed garden and all set on 1070m2 of land. Early viewing highly recommended.
Information about risks to which this property is exposed is available on the Géorisques website :