POBIERANIE ZDJĘĆ...
Dom & dom jednorodzinny for sale in Reuilly
1 399 969 PLN
Dom & dom jednorodzinny (Na sprzedaż)
Źródło:
PFYR-T182335
/ 3602-377
Źródło:
PFYR-T182335
Kraj:
FR
Miasto:
Reuilly
Kod pocztowy:
36260
Kategoria:
Mieszkaniowe
Typ ogłoszenia:
Na sprzedaż
Typ nieruchomości:
Dom & dom jednorodzinny
Luksusowa:
Tak
Wielkość nieruchomości:
270 m²
Wielkość działki :
200 m²
Sypialnie:
4
Łazienki:
4
Zużycie energii:
116
Emisja gazów cieplarnianych:
3
Parkingi:
1
Klimatyzacja:
Tak
Kominek:
Tak
Piwnica:
Tak
Kanalizacja główna:
Tak
Dostęp do Internetu:
Tak
CENA NIERUCHOMOŚCI OD M² MIASTA SĄSIEDZI
| Miasto |
Średnia cena m2 dom |
Średnia cena apartament |
|---|---|---|
| Vierzon | 5 283 PLN | - |
| Issoudun | 4 642 PLN | - |
| Bourges | 7 267 PLN | 7 092 PLN |
| Cher | 5 466 PLN | 6 854 PLN |
| Romorantin-Lanthenay | 5 993 PLN | - |
| Châteauroux | 6 342 PLN | 4 867 PLN |
| Indre | 4 877 PLN | 4 794 PLN |
| Saint-Amand-Montrond | 5 082 PLN | - |
| La Châtre | 4 807 PLN | - |
| Châteaumeillant | 4 280 PLN | - |
| Culan | 4 344 PLN | - |
| Montrichard | 6 411 PLN | - |
| Cosne-Cours-sur-Loire | 4 992 PLN | - |
| Blois | 7 456 PLN | 6 278 PLN |
| Sully-sur-Loire | 6 899 PLN | - |
| Loches | 6 716 PLN | - |
| Gien | 6 064 PLN | - |
| Briare | 6 649 PLN | - |
| Beaugency | 7 331 PLN | - |
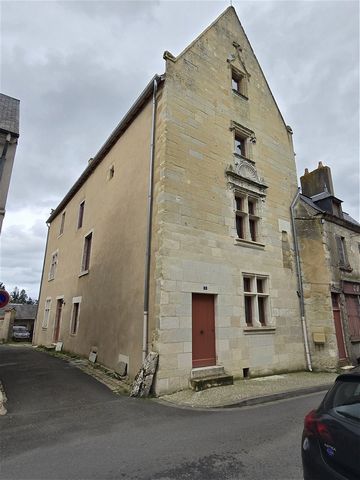
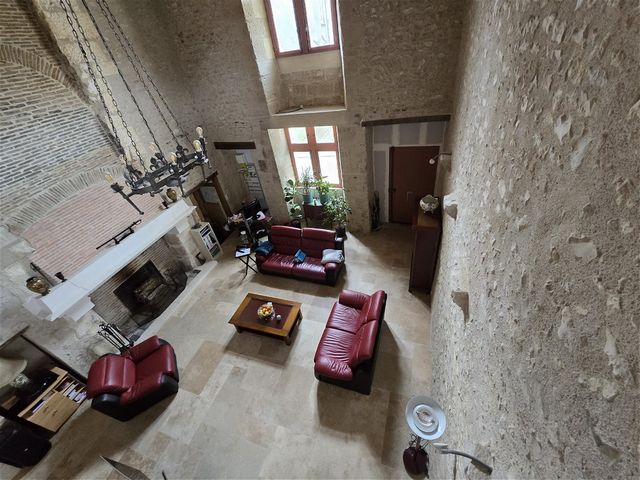
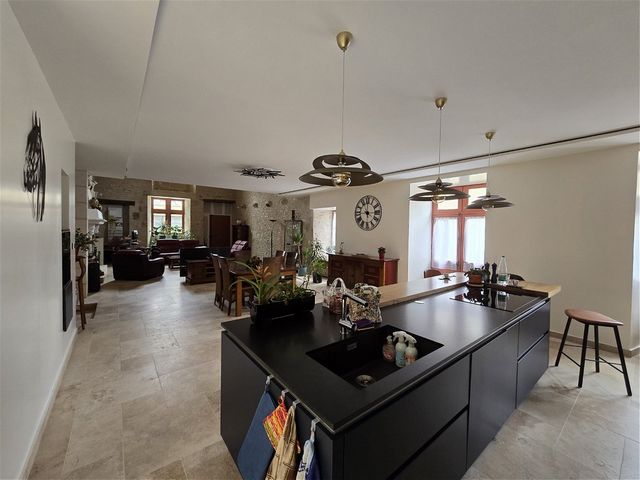
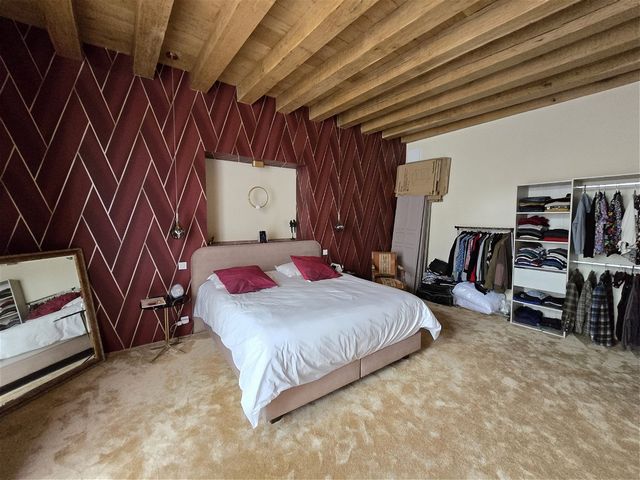
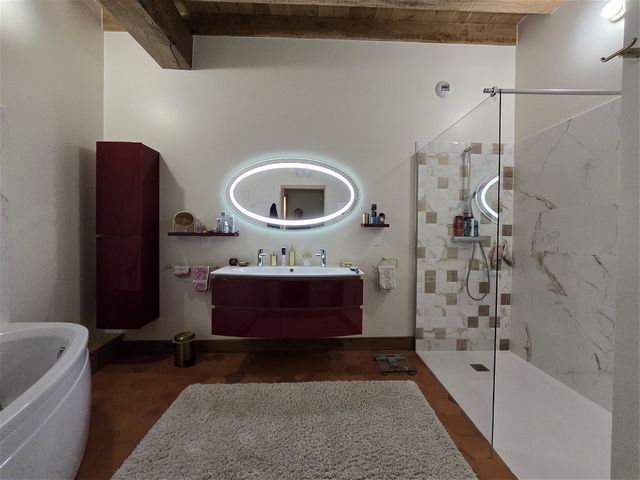

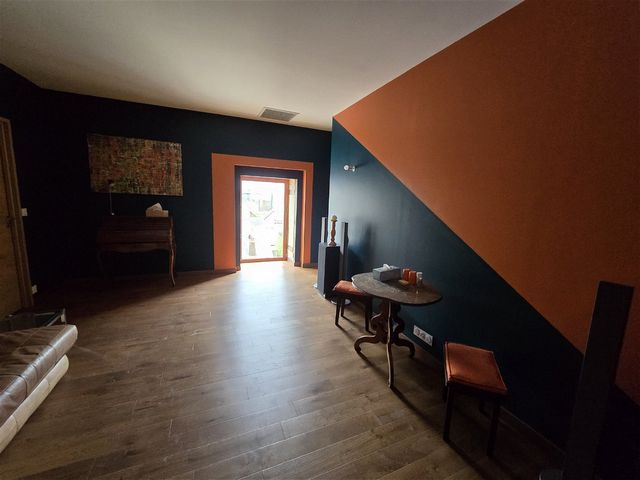
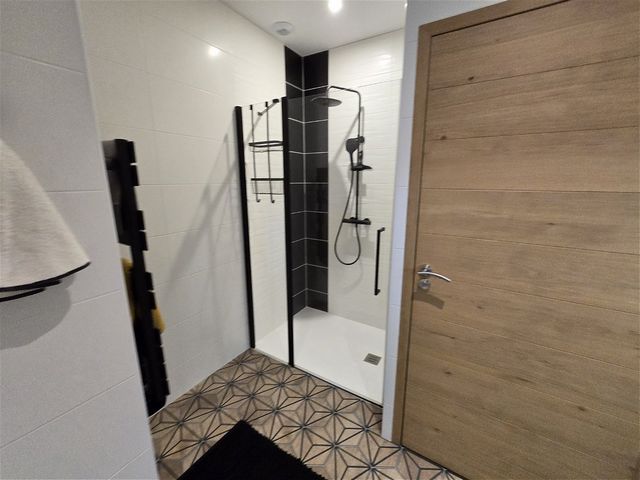
Magnificent 16th century house whose facade is listed as a Historic Monument and completely renovated under the direction of an architect and Bâtiments de France.
The ground floor consists of a large living room of more than 100 m² with kitchen area, a beautiful stone fireplace, a utility room, a toilet. On the 1st floor there is a large mezzanine overlooking the living room, a bedroom, a bathroom, a laundry room and a toilet. On the 2nd floor, we have a large hallway leading to 3 bedrooms which each have their own bathroom and toilet. On the top floor, the attic is completely insulated, it still offers wide possibilities for development. A patio and a vaulted cellar complete the ensemble.
The choice of materials, the quality of the equipment and finishes with underfloor heating on the ground floor and a heat pump for the whole, travertine, tiles or parquet for the floors,
Two other properties belonging to the same owner are also for sale separately. Located about fifty meters away there is a garage of around 60 m² and on another plot adjoining the main house, of a little over 200 m², there is a barn and a small building overlooking a courtyard. Location
Located in the center of a small town with all shops and services, between Cher and Indre, 45 minutes from Bourges and 20 minutes from Chateauroux. Access
10 minutes from the A20 motorway, 2h30 from Paris, 20km from the A10 motorway, an SNCF train station on site with 9 departures for Paris per day. Interior
The ground floor consists of a large living room of more than 100 m² with kitchen area, a beautiful stone fireplace, a utility room, a toilet. On the 1st floor there is a large mezzanine overlooking the living room, a bedroom, a bathroom, a laundry room and a toilet. On the 2nd floor, we have a large hallway leading to 3 bedrooms which each have their own bathroom and toilet. On the top floor, the attic is completely insulated, it still offers wide possibilities for development. A patio and a vaulted cellar complete the ensemble.
New kitchen.
Large functional open fireplace
possibility of extension in the insulated attic with electrical inlets, cold and hot water, finished ceiling and floor slab Exterior
Roof in small tiles and frame redone.
Small Patio
Outbuilding and garage nearby also for sale Additional Details
Recent work still under ten-year warranty
Invoices Zobacz więcej Zobacz mniej Summary
Magnificent 16th century house whose facade is listed as a Historic Monument and completely renovated under the direction of an architect and Bâtiments de France.
The ground floor consists of a large living room of more than 100 m² with kitchen area, a beautiful stone fireplace, a utility room, a toilet. On the 1st floor there is a large mezzanine overlooking the living room, a bedroom, a bathroom, a laundry room and a toilet. On the 2nd floor, we have a large hallway leading to 3 bedrooms which each have their own bathroom and toilet. On the top floor, the attic is completely insulated, it still offers wide possibilities for development. A patio and a vaulted cellar complete the ensemble.
The choice of materials, the quality of the equipment and finishes with underfloor heating on the ground floor and a heat pump for the whole, travertine, tiles or parquet for the floors,
Two other properties belonging to the same owner are also for sale separately. Located about fifty meters away there is a garage of around 60 m² and on another plot adjoining the main house, of a little over 200 m², there is a barn and a small building overlooking a courtyard. Location
Located in the center of a small town with all shops and services, between Cher and Indre, 45 minutes from Bourges and 20 minutes from Chateauroux. Access
10 minutes from the A20 motorway, 2h30 from Paris, 20km from the A10 motorway, an SNCF train station on site with 9 departures for Paris per day. Interior
The ground floor consists of a large living room of more than 100 m² with kitchen area, a beautiful stone fireplace, a utility room, a toilet. On the 1st floor there is a large mezzanine overlooking the living room, a bedroom, a bathroom, a laundry room and a toilet. On the 2nd floor, we have a large hallway leading to 3 bedrooms which each have their own bathroom and toilet. On the top floor, the attic is completely insulated, it still offers wide possibilities for development. A patio and a vaulted cellar complete the ensemble.
New kitchen.
Large functional open fireplace
possibility of extension in the insulated attic with electrical inlets, cold and hot water, finished ceiling and floor slab Exterior
Roof in small tiles and frame redone.
Small Patio
Outbuilding and garage nearby also for sale Additional Details
Recent work still under ten-year warranty
Invoices