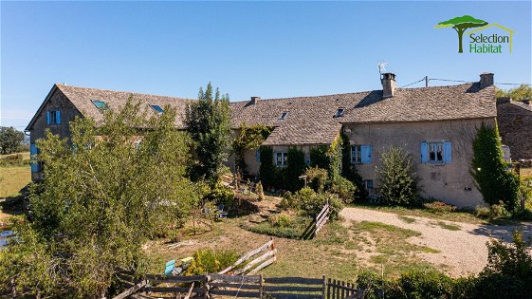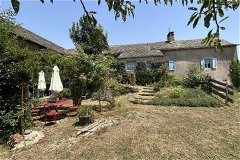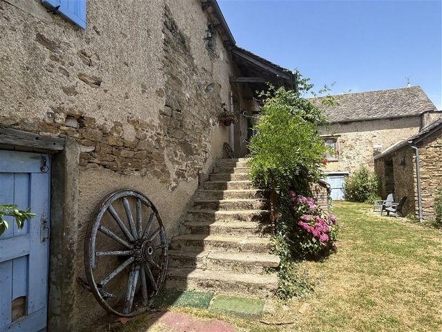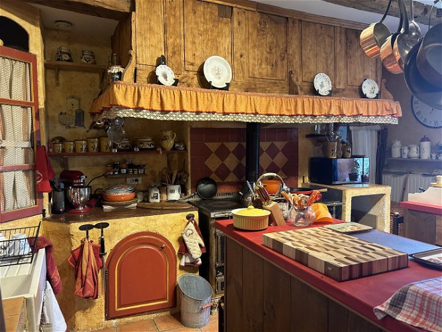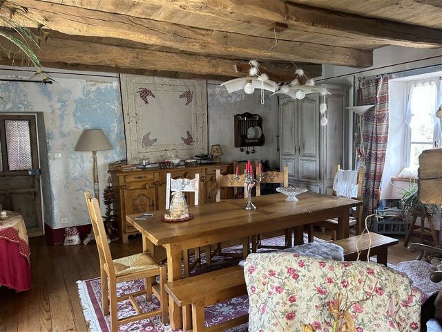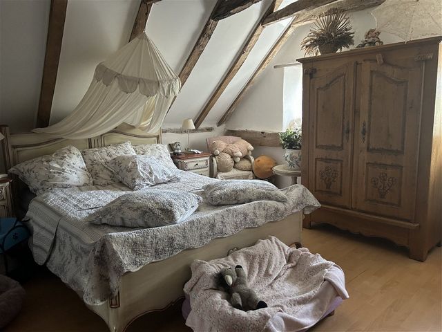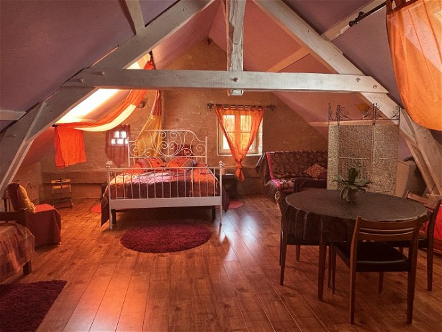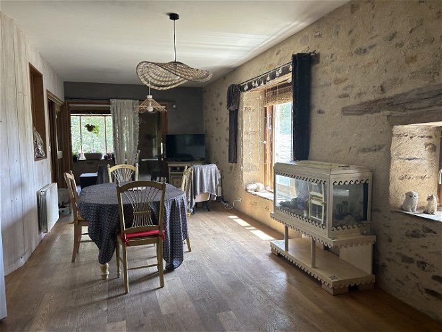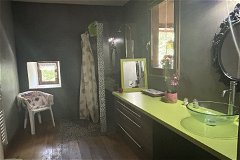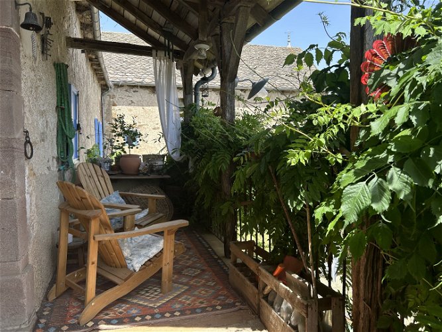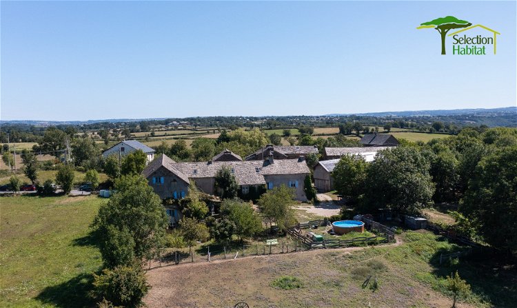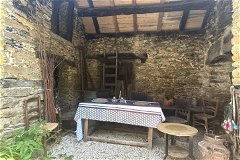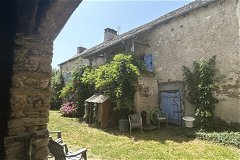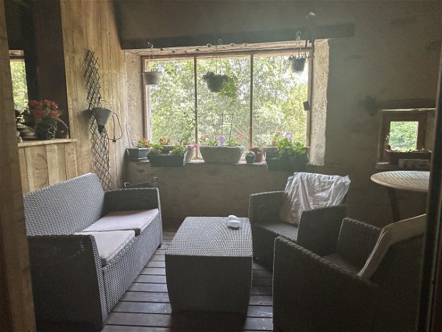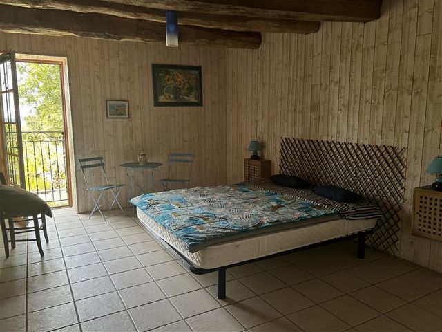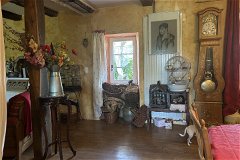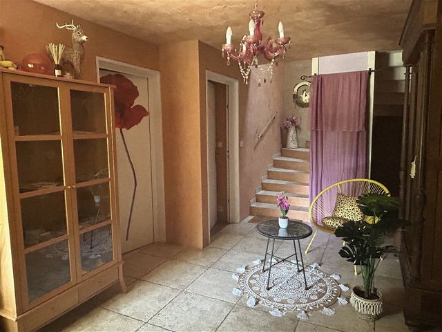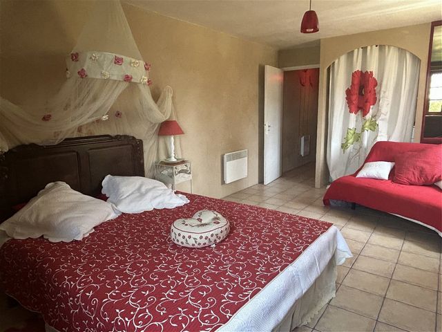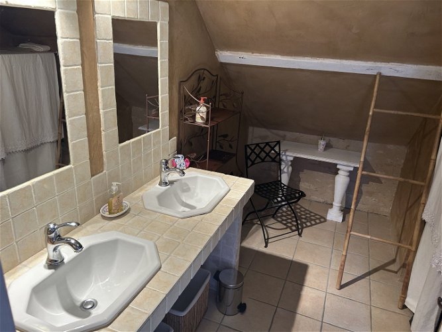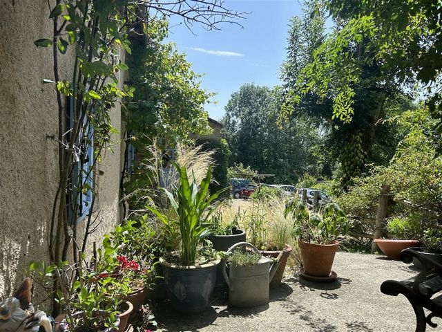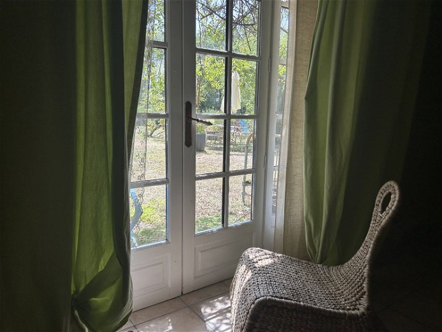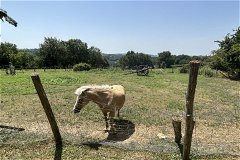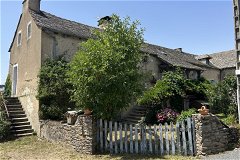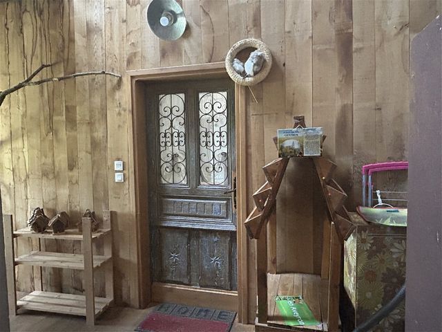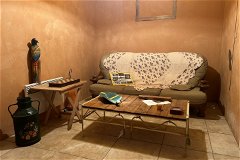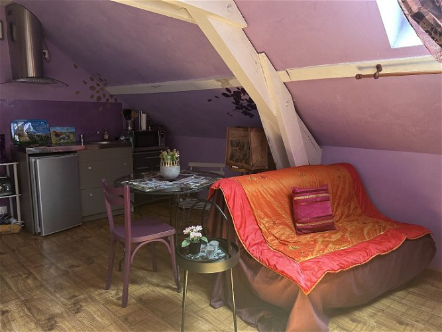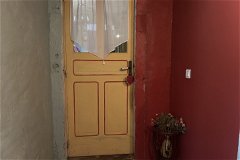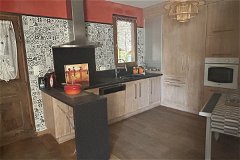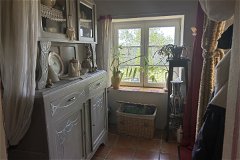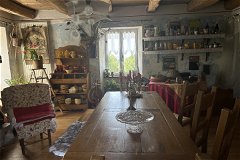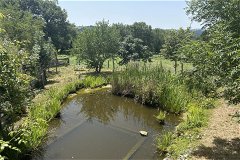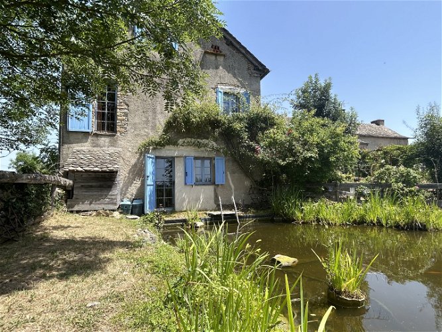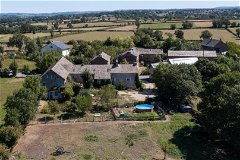POBIERANIE ZDJĘĆ...
Możliwość otworzenia firmy for sale in Centrès
1 831 752 PLN
Możliwość otworzenia firmy (Na sprzedaż)
Źródło:
PFYR-T181543
/ 3397-25173
Ideally located 15 minutes from the N88 (Rodez-Albi-Toulouse), in the land of 100 valleys, in a small hamlet, in a rural environment, this old typical farmhouse of Ségala, dating from the 1780s, without work to be planned, enjoys a magnificent view of a garden with trees and flowers, a South-West exposure and a microclimate (placed between two rivers). This magnificent ensemble combining authenticity and comfort, renovated with respect for tradition and beautifully restored decorated with taste and noble materials (wood, lime, stone, cement tiles) by "Les Compagnons du Devoir" and under the advice of "Maisons Paysannes de France" will leave you spellbound with its peaceful lifestyle. This characterful Segala type residence has also kept all its original features (barn, enclosed courtyard, balet balcony, stone staircase, well, Sécadou "former chestnut dryer" and old bread oven) The frame is made up of 2 parts: - The old farm: traditionally built on these 3 levels and completely restored. - The renovated part (with independent access, but nevertheless, contiguous) with very good services (excellent sound and thermal insulation - fire doors - iron lime stucks - electric heating and individual hot water tank per accommodation), giving the possibility of rental yield. The old farm (private part): On the ground floor: outbuildings and cellars ideal for storage, wood shed, DIY, tools (formerly reserved for small farm animals). On the 1st floor: original beams, restored period floors and parquet floors. A large open kitchen with authentic wood stove and all-oak staircase to go upstairs, a pretty scullery converted into a laundry room, a dining room with large "Cantou" fireplace, living room with open fireplace also, and following, a pretty office in an old shop. On the 2nd floor: the old renovated all-wood attic in a chalet style, is now a large family room serving 2 bedrooms (the master bedroom with private shower room and WC, and another bedroom, with separate shower room and WC) . The Barn: On 3 levels: (common spaces with reception and lounge), and private spaces including 4 guest bedrooms + 2 independent apartments. On the ground floor and 1st floor: 2 bedrooms per level, very good size, all with their corridor, bathroom + separate WC. On the 1st floor: accommodation of 90m²: real wooden frame house integrated into the barn (kitchen, living room, lounge, bedroom, bathroom + WC and a small winter garden) imagined and designed for dependent people (or even PMR) with large sliding doors, rounded wooden partitions, fitted kitchen in solid limed oak. On the 2nd floor: a second apartment of approximately 50m² with family bedroom - shower room + WC - kitchen area. The land is organized into several areas of interest: vegetable garden - orchard - meadow - ecological water garden - old English roses - terrace - arbor - private parking. This set offers many possibilities: - Bed and breakfast with independent part for the owners - Gîtes - Rental or shared accommodation Year of renovation: - 2006 for the house and guest rooms - 2010 for the gites Roofs - Electricity - Plumbing - Heating refurbished Renovation with high quality materials No work needed ECD: D - GES B Roof insulation - double glazing - floor insulation Wood heating for the private part (pellet boiler dating from 2016) and individual electric heating for the rental part. Opportunity to seize, come and visit this property without further delay Information on the risks to which this property is exposed is available on the Georisques website: »
Zobacz więcej
Zobacz mniej
Ideally located 15 minutes from the N88 (Rodez-Albi-Toulouse), in the land of 100 valleys, in a small hamlet, in a rural environment, this old typical farmhouse of Ségala, dating from the 1780s, without work to be planned, enjoys a magnificent view of a garden with trees and flowers, a South-West exposure and a microclimate (placed between two rivers). This magnificent ensemble combining authenticity and comfort, renovated with respect for tradition and beautifully restored decorated with taste and noble materials (wood, lime, stone, cement tiles) by "Les Compagnons du Devoir" and under the advice of "Maisons Paysannes de France" will leave you spellbound with its peaceful lifestyle. This characterful Segala type residence has also kept all its original features (barn, enclosed courtyard, balet balcony, stone staircase, well, Sécadou "former chestnut dryer" and old bread oven) The frame is made up of 2 parts: - The old farm: traditionally built on these 3 levels and completely restored. - The renovated part (with independent access, but nevertheless, contiguous) with very good services (excellent sound and thermal insulation - fire doors - iron lime stucks - electric heating and individual hot water tank per accommodation), giving the possibility of rental yield. The old farm (private part): On the ground floor: outbuildings and cellars ideal for storage, wood shed, DIY, tools (formerly reserved for small farm animals). On the 1st floor: original beams, restored period floors and parquet floors. A large open kitchen with authentic wood stove and all-oak staircase to go upstairs, a pretty scullery converted into a laundry room, a dining room with large "Cantou" fireplace, living room with open fireplace also, and following, a pretty office in an old shop. On the 2nd floor: the old renovated all-wood attic in a chalet style, is now a large family room serving 2 bedrooms (the master bedroom with private shower room and WC, and another bedroom, with separate shower room and WC) . The Barn: On 3 levels: (common spaces with reception and lounge), and private spaces including 4 guest bedrooms + 2 independent apartments. On the ground floor and 1st floor: 2 bedrooms per level, very good size, all with their corridor, bathroom + separate WC. On the 1st floor: accommodation of 90m²: real wooden frame house integrated into the barn (kitchen, living room, lounge, bedroom, bathroom + WC and a small winter garden) imagined and designed for dependent people (or even PMR) with large sliding doors, rounded wooden partitions, fitted kitchen in solid limed oak. On the 2nd floor: a second apartment of approximately 50m² with family bedroom - shower room + WC - kitchen area. The land is organized into several areas of interest: vegetable garden - orchard - meadow - ecological water garden - old English roses - terrace - arbor - private parking. This set offers many possibilities: - Bed and breakfast with independent part for the owners - Gîtes - Rental or shared accommodation Year of renovation: - 2006 for the house and guest rooms - 2010 for the gites Roofs - Electricity - Plumbing - Heating refurbished Renovation with high quality materials No work needed ECD: D - GES B Roof insulation - double glazing - floor insulation Wood heating for the private part (pellet boiler dating from 2016) and individual electric heating for the rental part. Opportunity to seize, come and visit this property without further delay Information on the risks to which this property is exposed is available on the Georisques website: »
Źródło:
PFYR-T181543
Kraj:
FR
Miasto:
Centrès
Kod pocztowy:
12120
Kategoria:
Komercyjne
Typ ogłoszenia:
Na sprzedaż
Typ nieruchomości:
Możliwość otworzenia firmy
Podtyp nieruchomości:
Różne
Wielkość nieruchomości:
444 m²
Wielkość działki :
2 607 m²
Sypialnie:
8
Łazienki:
8
Zużycie energii:
246
Emisja gazów cieplarnianych:
7
Parkingi:
1
Balkon:
Tak
