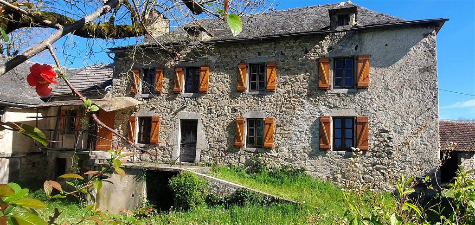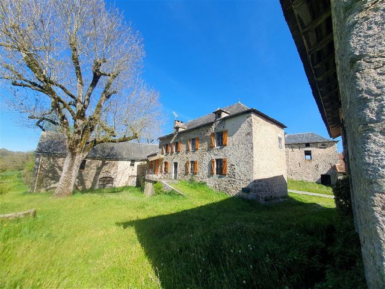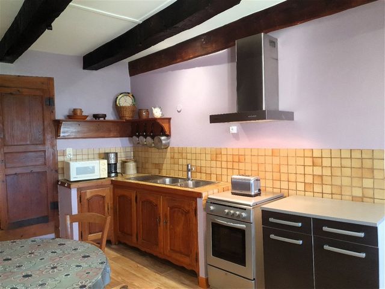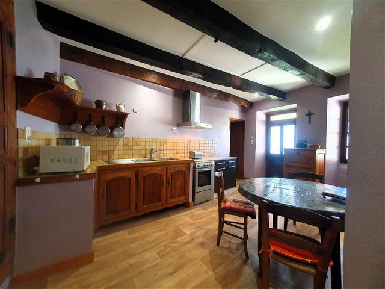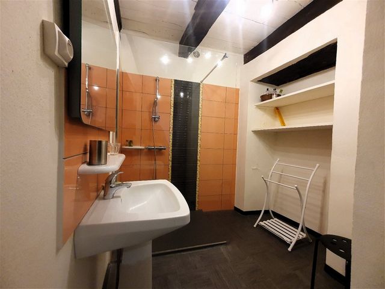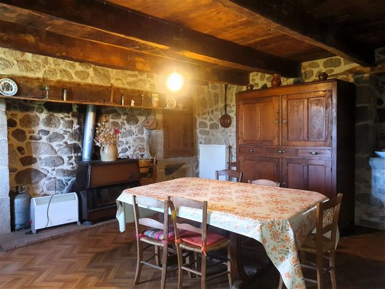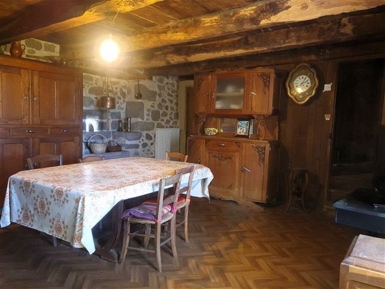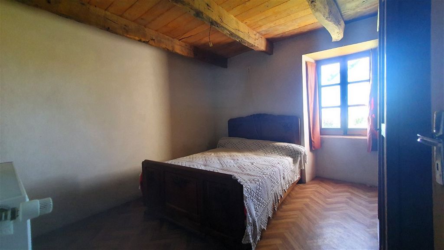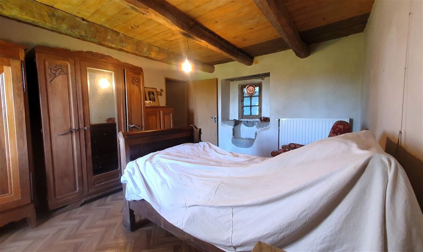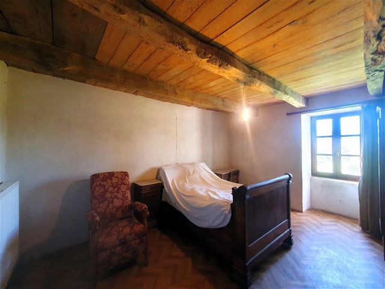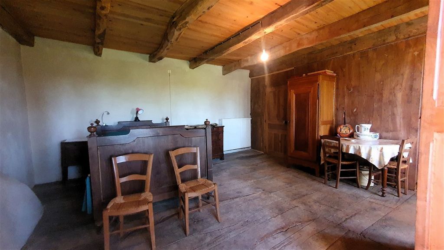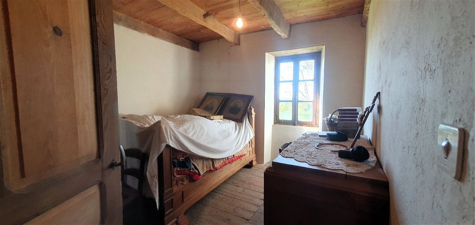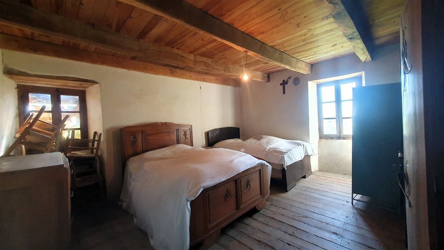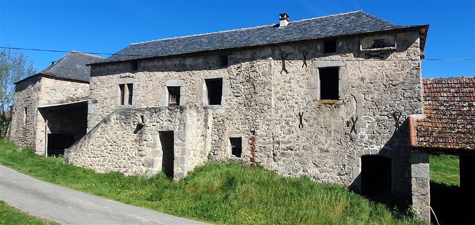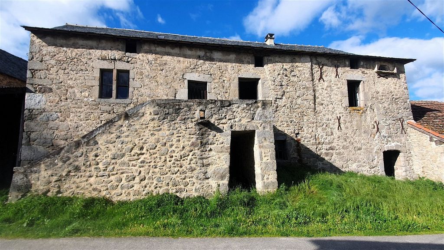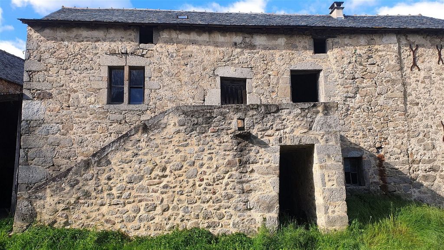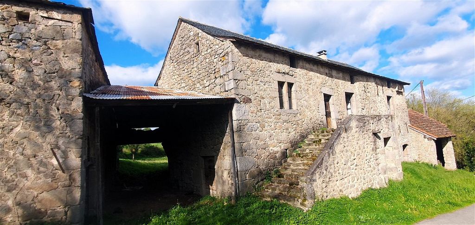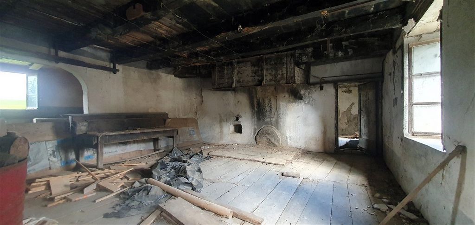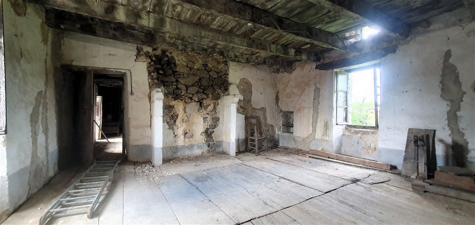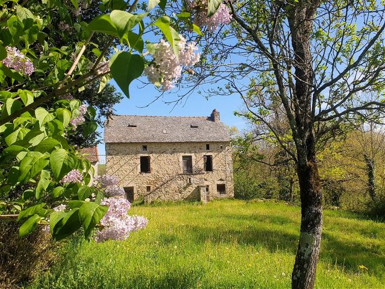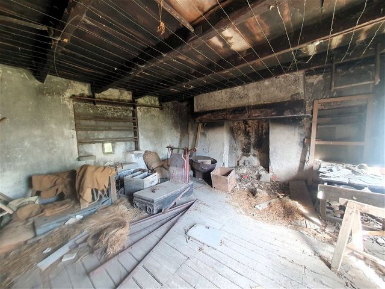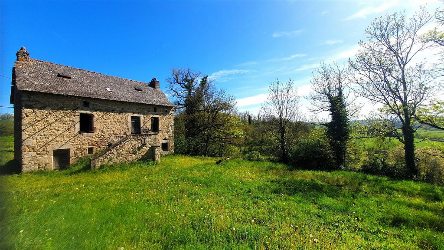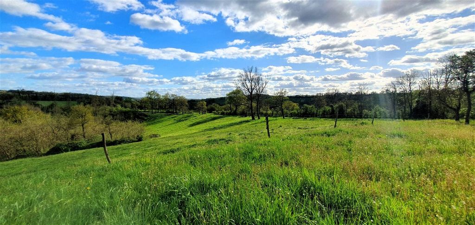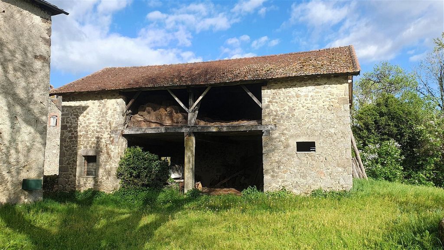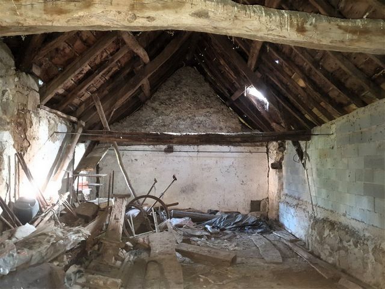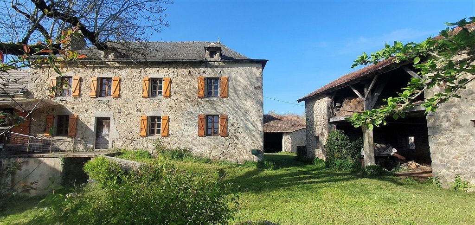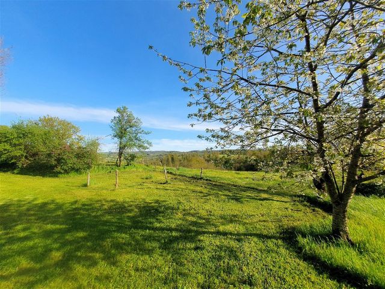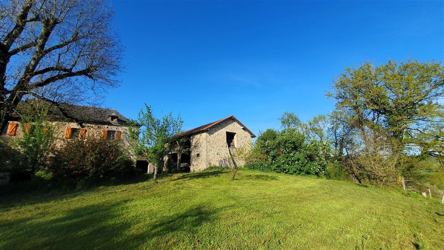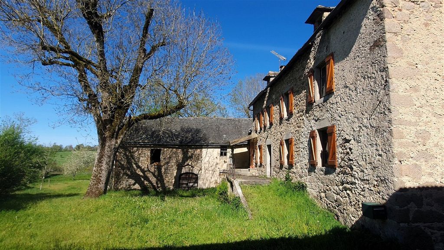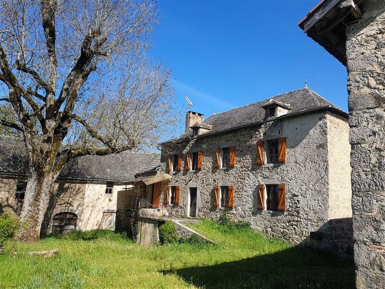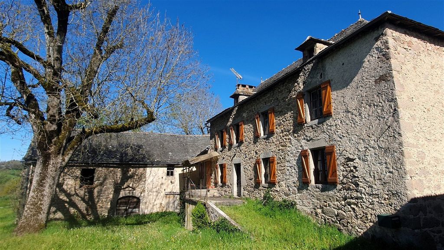POBIERANIE ZDJĘĆ...
Możliwość otworzenia firmy for sale in Lunac
1 491 596 PLN
Możliwość otworzenia firmy (Na sprzedaż)
Źródło:
PFYR-T181436
/ 3397-25164
This group of buildings is made up of two farmhouses located quietly in a small hamlet. On the one hand, a farmhouse composed of a dwelling house, a barn and a large shed on two levels, articulated around a U-shaped courtyard plus a small house of 50 m² on the ground three levels, to be completely renovated, all on almost two hectares of land. On the other side of a small road, another farmhouse with a dwelling house to be completely renovated (except walls and redone roof) with a barn, a shed, another small shed, on the 1.4 hectares of land and benefiting from a spring. The first stone farmhouse from the 19th century has a very favorable exposure. It faces south with a dominant view. It has a private U-shaped courtyard and land of almost two hectares. He has been able to preserve old elements such as beautiful stones, exposed beams, chestnut parquet floors and a beautiful scullery. After a few steps, you enter the house through the kitchen. On the left a small hallway leads to the bathroom (recently renovated with walk-in shower) as well as a WC. On the right, you reach the living room. A corridor then leads to two bedrooms. From the living room, a staircase leads upstairs. From there, a corridor leads to three other bedrooms. Another staircase leads to the attic. Cellars cover the ground surface. The house is healthy. The barn could be converted and has the advantage of being contiguous. It could therefore be connected to the house. Parallel to the barn is a hangar of 80 m² per level. Both levels could be converted. A little away is a small house of 50 m² on three levels. This house would need to be completely renovated. Work on the main house is also to be considered: the doors and windows are single-glazed, the electricity dates from the early 1980s, the heating is oil-fired, the roof of the barn needs to be reviewed... The second body farm (older) consists of a dwelling house to be completely renovated (except the walls and the redone roof), a barn, a shed, a small shed located away, on nearly 1.4 hectares of land benefiting from a well. You enter the house via a beautiful stone staircase. We then arrive in a future living room of 33 m², a kitchen and two bedrooms. On the upper floor, the attic (90 m²) can be converted. The ground floor consists of cellars. Separated from the house by a small covered passage is a barn on two levels of more than 70 m², suitable for conversion. Finally, on the opposite side is a hangar. A little further down, a small shed on two levels - to be completely renovated - is located near a water point. Information on the risks to which this property is exposed is available on the Géorisks website: »
Zobacz więcej
Zobacz mniej
This group of buildings is made up of two farmhouses located quietly in a small hamlet. On the one hand, a farmhouse composed of a dwelling house, a barn and a large shed on two levels, articulated around a U-shaped courtyard plus a small house of 50 m² on the ground three levels, to be completely renovated, all on almost two hectares of land. On the other side of a small road, another farmhouse with a dwelling house to be completely renovated (except walls and redone roof) with a barn, a shed, another small shed, on the 1.4 hectares of land and benefiting from a spring. The first stone farmhouse from the 19th century has a very favorable exposure. It faces south with a dominant view. It has a private U-shaped courtyard and land of almost two hectares. He has been able to preserve old elements such as beautiful stones, exposed beams, chestnut parquet floors and a beautiful scullery. After a few steps, you enter the house through the kitchen. On the left a small hallway leads to the bathroom (recently renovated with walk-in shower) as well as a WC. On the right, you reach the living room. A corridor then leads to two bedrooms. From the living room, a staircase leads upstairs. From there, a corridor leads to three other bedrooms. Another staircase leads to the attic. Cellars cover the ground surface. The house is healthy. The barn could be converted and has the advantage of being contiguous. It could therefore be connected to the house. Parallel to the barn is a hangar of 80 m² per level. Both levels could be converted. A little away is a small house of 50 m² on three levels. This house would need to be completely renovated. Work on the main house is also to be considered: the doors and windows are single-glazed, the electricity dates from the early 1980s, the heating is oil-fired, the roof of the barn needs to be reviewed... The second body farm (older) consists of a dwelling house to be completely renovated (except the walls and the redone roof), a barn, a shed, a small shed located away, on nearly 1.4 hectares of land benefiting from a well. You enter the house via a beautiful stone staircase. We then arrive in a future living room of 33 m², a kitchen and two bedrooms. On the upper floor, the attic (90 m²) can be converted. The ground floor consists of cellars. Separated from the house by a small covered passage is a barn on two levels of more than 70 m², suitable for conversion. Finally, on the opposite side is a hangar. A little further down, a small shed on two levels - to be completely renovated - is located near a water point. Information on the risks to which this property is exposed is available on the Géorisks website: »
Źródło:
PFYR-T181436
Kraj:
FR
Miasto:
Lunac
Kod pocztowy:
12270
Kategoria:
Komercyjne
Typ ogłoszenia:
Na sprzedaż
Typ nieruchomości:
Możliwość otworzenia firmy
Podtyp nieruchomości:
Różne
Wielkość nieruchomości:
132 m²
Wielkość działki :
19 076 m²
Sypialnie:
5
Łazienki:
1
Zużycie energii:
999
Emisja gazów cieplarnianych:
99
Parkingi:
1
Balkon:
Tak
Taras:
Tak


