1 245 412 PLN
3 bd
6 m²

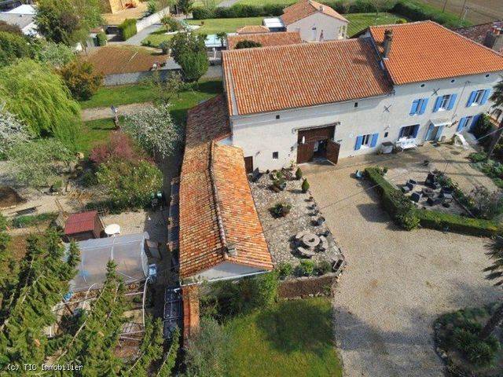

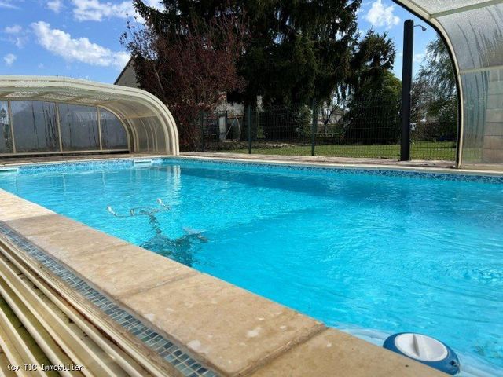
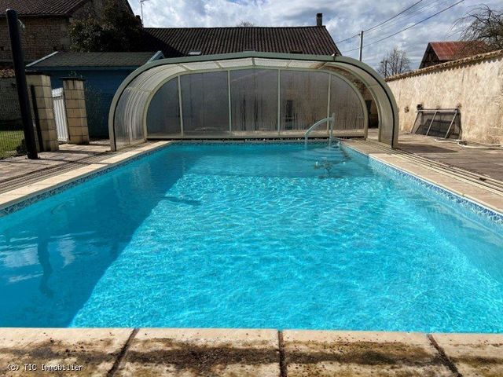
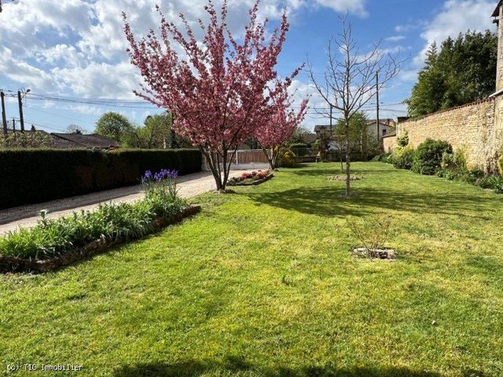
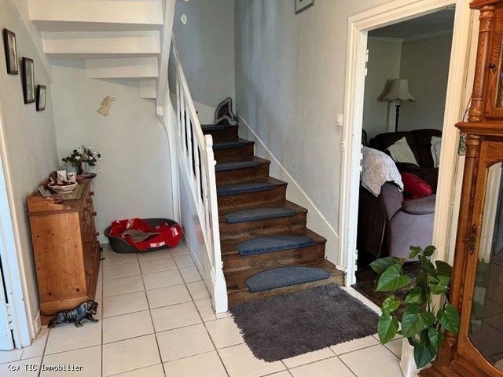
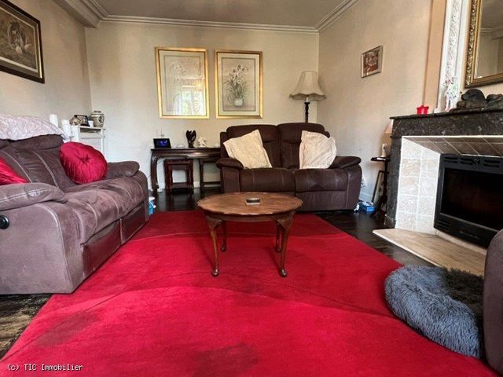
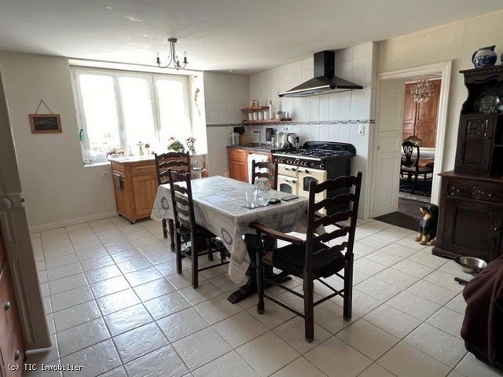
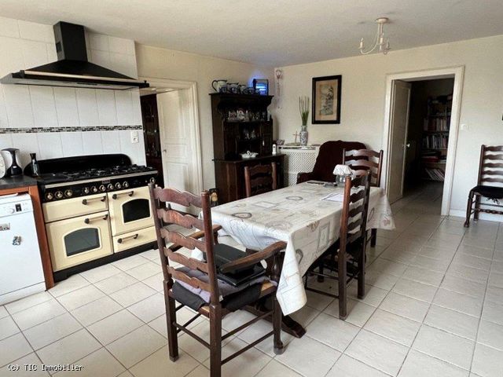
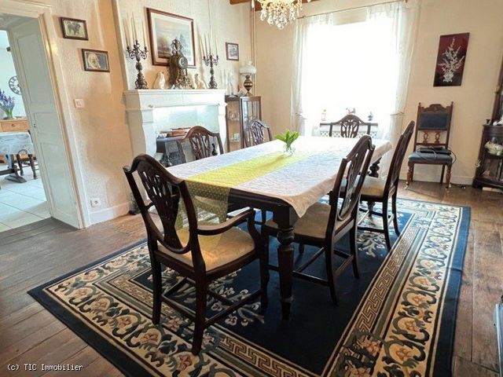

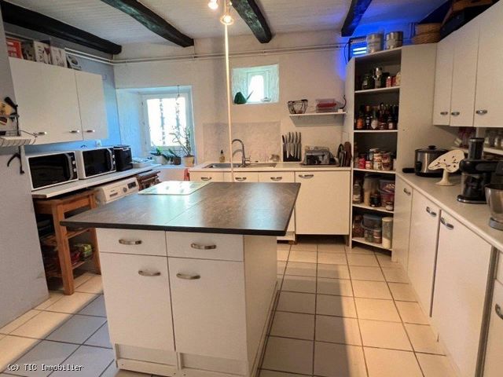










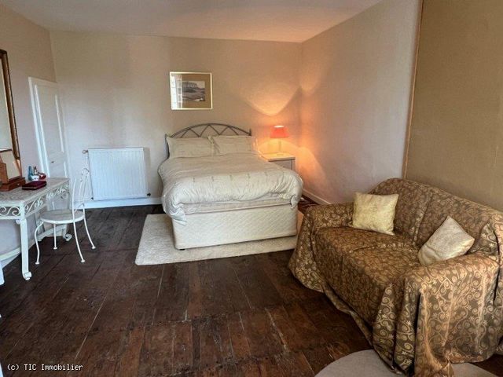

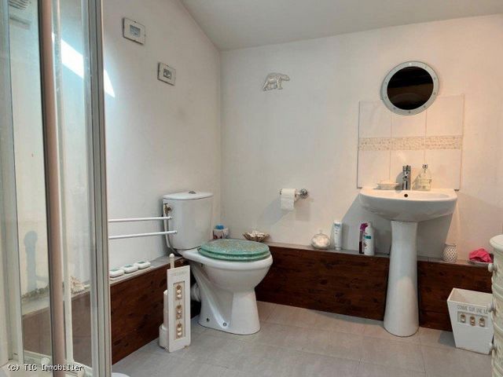
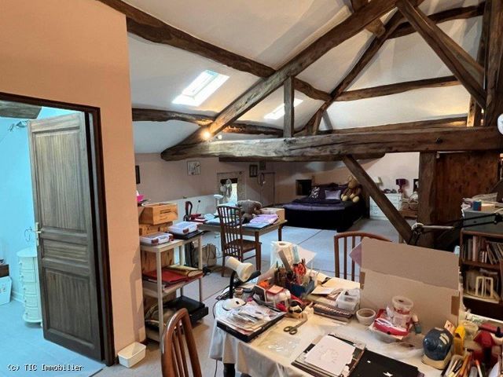



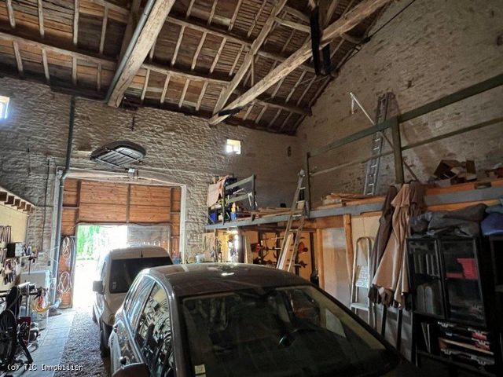
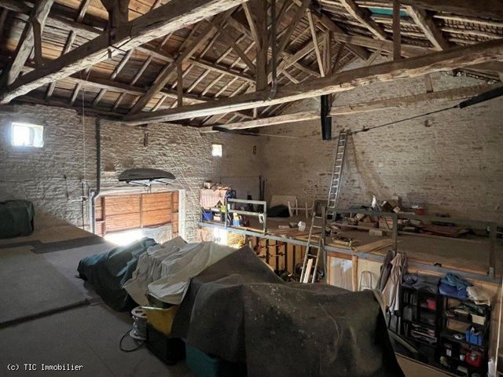


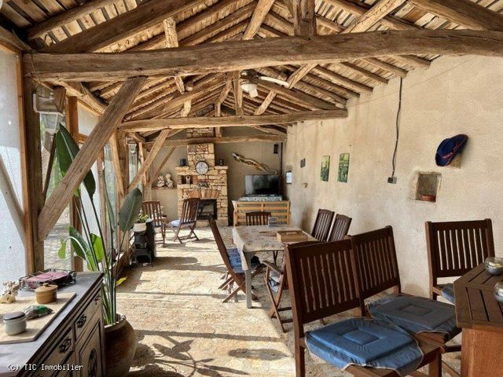
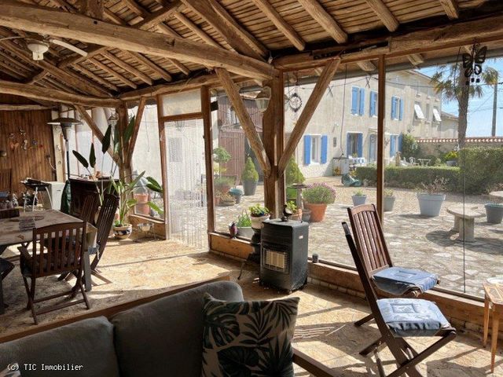
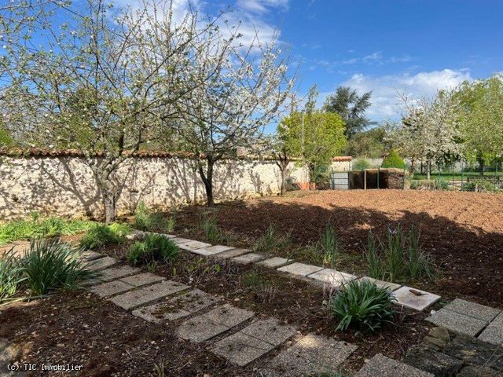


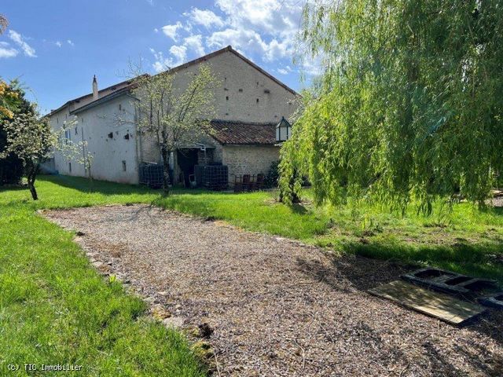
-Entrance hall (9m²): tiled floor-Fitted kitchen (25.6m²): tiled floor, gas range cooker-Lounge (18m²): wooden floor, wood burner (with accelerator to vent hot air)-Dining room (21.6m²): wooden floor-Hall (7.4m²): tiled floor-Shower room (3.7m²): tiled floor, WC, shower, washbasin-Boiler room (20.7m²): tiled floor, water heater, water softener (dated 2021), oil-fired boiler (dated 2021)-2nd fitted kitchen (15.6m²): tiled floor-Study (13m²): tiled floor1st floor
-Large Master Bedroom 1 carpet/floor, built-in wardrobes (32m² with en-suite shower room (4.2m²), lino, WC, washbasin, shower, dressing room;-Bedroom 2 (28m²): wooden floor, exposed beams-Shower room (3.7m²): linoleum, shower, washbasin (possibility of adding a WC)-Bedroom 3 (21.9m²): wooden floor, wardrobe2nd floor
-Art Studio/Bedroom 4 (106m²): carpet, exposed beams, 2 velux windows
-Shower room (5m²): linoleum, WC, washbasin, shower, skylightOutside
-Adjoining barn with mezzanine (100m²) with jointed exposed stonework (plans previously approved for conversion into a gîte)-Fitted summer kitchen with well adjoining a lovely covered terrace with electricity and wood burner-Kitchen garden, orchard and three greenhouses-Large courtyard in front of the house-Terrace-8x4m chlorinated swimming pool with telescopic cover, pool house, glass filter and solar shower. Zobacz więcej Zobacz mniej Beautiful 3-bedroom house (with the possibility of a 4th bedroom on the ground floor) in a village between Ruffec and Villefagnan, just 10 minutes from Ruffec. If you have a green fingers, you'll love the mature garden, planted with various fruit trees, the greenhouses and the vegetable patch. The swimming pool which has a retractable cover allows for an extended season of swimming and is surrounded by a terrace with a pool house and solar shower. The roofs are in good condition, there is double glazing throughouts, the electrical installation is relatively recent and there is oil-fired central heating.Ground floor
-Entrance hall (9m²): tiled floor-Fitted kitchen (25.6m²): tiled floor, gas range cooker-Lounge (18m²): wooden floor, wood burner (with accelerator to vent hot air)-Dining room (21.6m²): wooden floor-Hall (7.4m²): tiled floor-Shower room (3.7m²): tiled floor, WC, shower, washbasin-Boiler room (20.7m²): tiled floor, water heater, water softener (dated 2021), oil-fired boiler (dated 2021)-2nd fitted kitchen (15.6m²): tiled floor-Study (13m²): tiled floor1st floor
-Large Master Bedroom 1 carpet/floor, built-in wardrobes (32m² with en-suite shower room (4.2m²), lino, WC, washbasin, shower, dressing room;-Bedroom 2 (28m²): wooden floor, exposed beams-Shower room (3.7m²): linoleum, shower, washbasin (possibility of adding a WC)-Bedroom 3 (21.9m²): wooden floor, wardrobe2nd floor
-Art Studio/Bedroom 4 (106m²): carpet, exposed beams, 2 velux windows
-Shower room (5m²): linoleum, WC, washbasin, shower, skylightOutside
-Adjoining barn with mezzanine (100m²) with jointed exposed stonework (plans previously approved for conversion into a gîte)-Fitted summer kitchen with well adjoining a lovely covered terrace with electricity and wood burner-Kitchen garden, orchard and three greenhouses-Large courtyard in front of the house-Terrace-8x4m chlorinated swimming pool with telescopic cover, pool house, glass filter and solar shower.