643 557 PLN
4 bd
106 m²


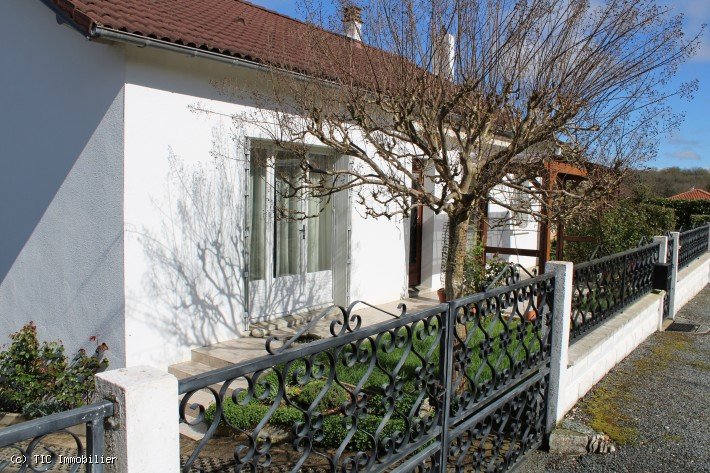
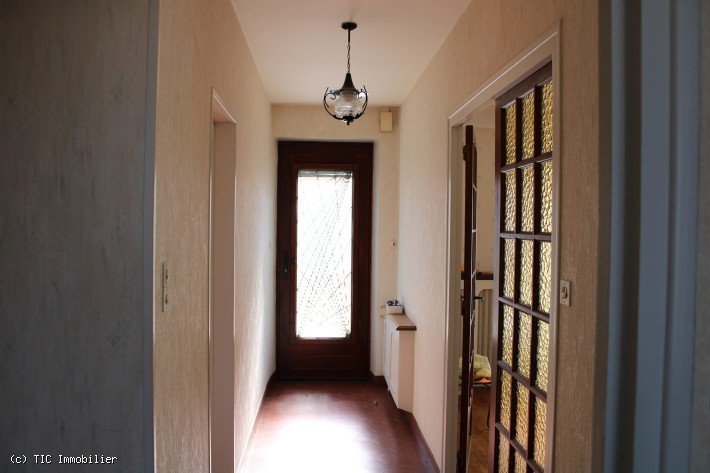
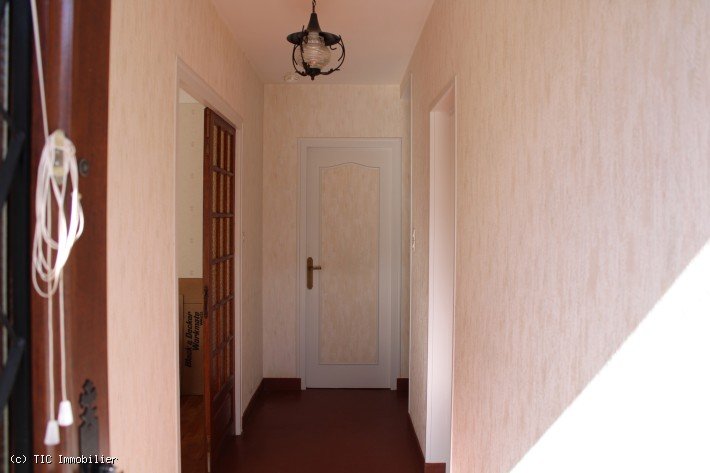




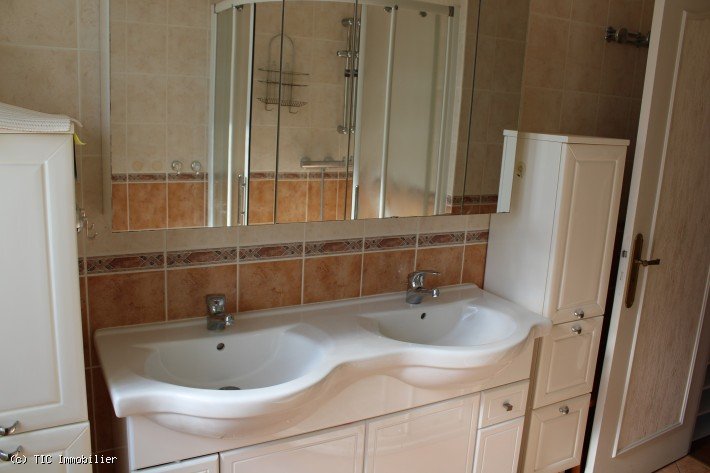

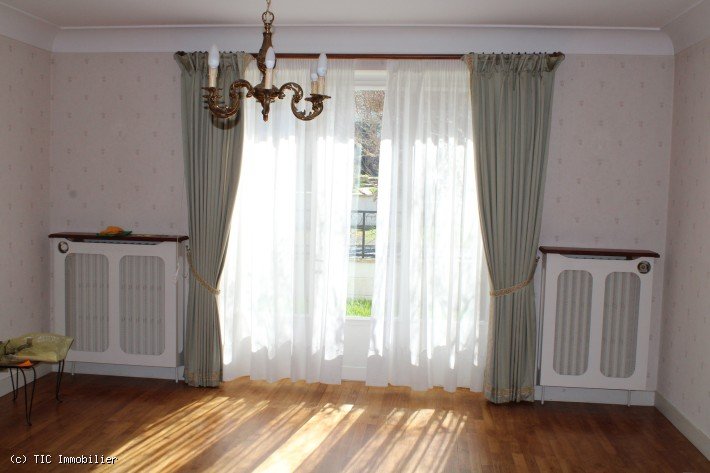

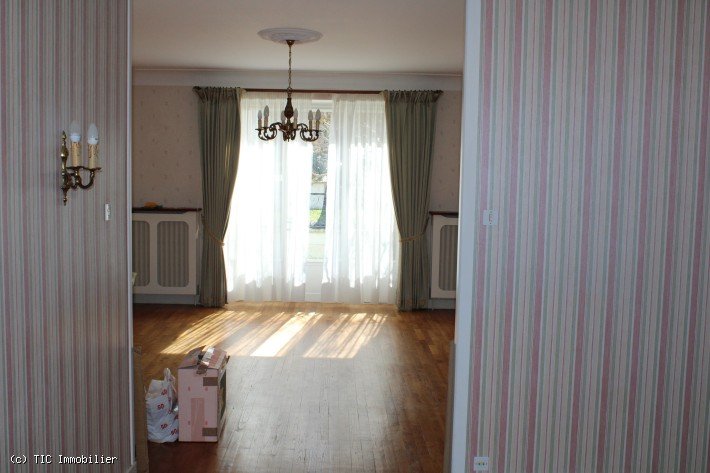







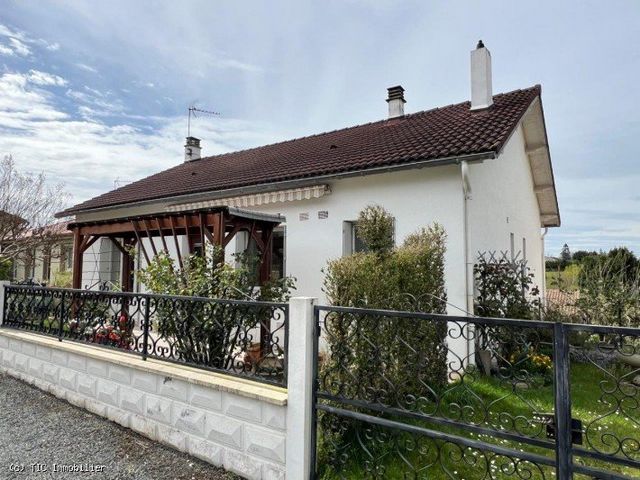
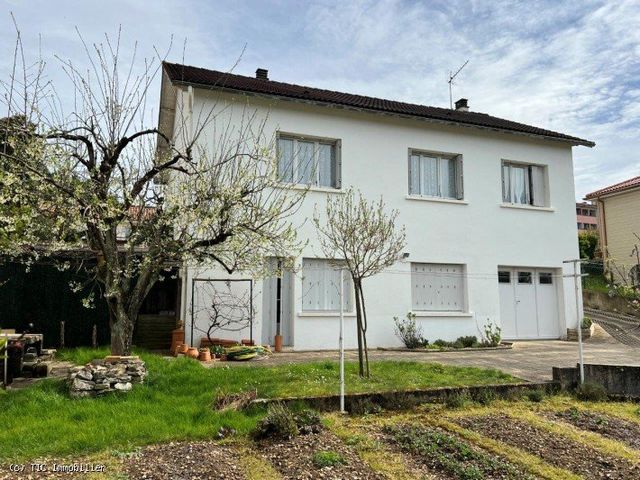

The house has overglazing on the wooden frames (from the 70s). Oil-fired central heating, with the option of installing a pellet stove in the living room (flue already in place).
_____________________________________________________________________________________________________________________________________________
Details of the ground floor:
Entrance hall 10.77m², double glazed wooden door, terracotta floor tiles.
A kitchen 10,78m², tomettes, fitted, a window.
A lovely 30m² lounge with wooden floor, glazed door and window (chimney).
A shower room4,48m² with double washbasin unit, corner shower and washing machine drain. A window.
An independent WC 1,33 with a window.
A bedroom 9,63m², wooden floor, a window.
A bedroom 12,88m², wooden floor, a window.Garden level :
A bedroom 11,66m², a window, a radiator, tiled floor.
A bedroom 11,08m², one window, one radiator, tiled floor.
A room to create a shower room.
An entrance hall with access to the garden.
A large garage (two cars) and a small shed. Zobacz więcej Zobacz mniej Well-maintained detached house with 4 bedrooms and a large garage, built over a basement and within walking distance of the shops in Ruffec. Lovely enclosed garden with vegetable patch.
The house has overglazing on the wooden frames (from the 70s). Oil-fired central heating, with the option of installing a pellet stove in the living room (flue already in place).
_____________________________________________________________________________________________________________________________________________
Details of the ground floor:
Entrance hall 10.77m², double glazed wooden door, terracotta floor tiles.
A kitchen 10,78m², tomettes, fitted, a window.
A lovely 30m² lounge with wooden floor, glazed door and window (chimney).
A shower room4,48m² with double washbasin unit, corner shower and washing machine drain. A window.
An independent WC 1,33 with a window.
A bedroom 9,63m², wooden floor, a window.
A bedroom 12,88m², wooden floor, a window.Garden level :
A bedroom 11,66m², a window, a radiator, tiled floor.
A bedroom 11,08m², one window, one radiator, tiled floor.
A room to create a shower room.
An entrance hall with access to the garden.
A large garage (two cars) and a small shed.