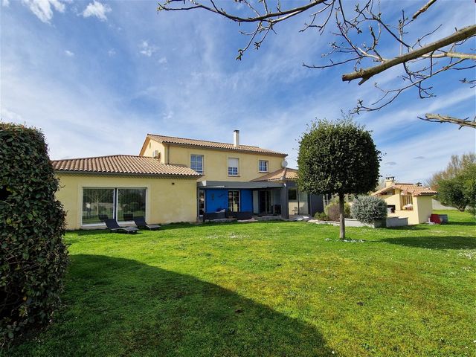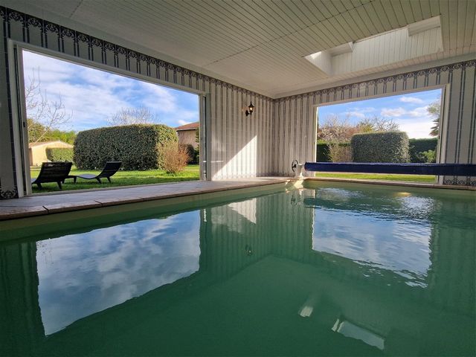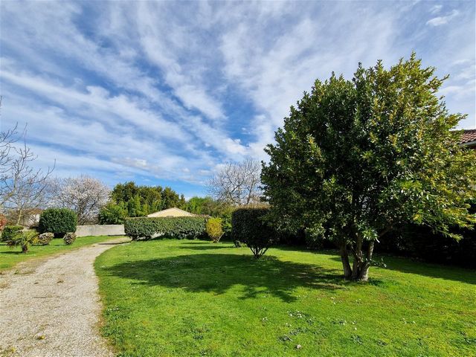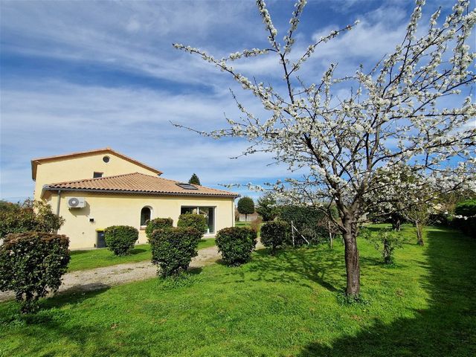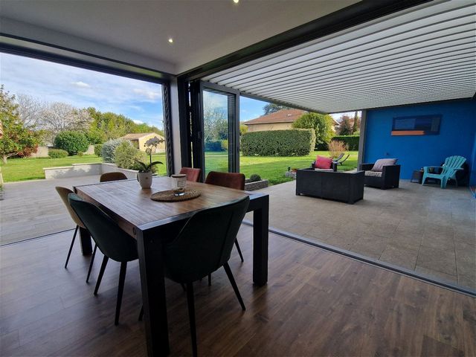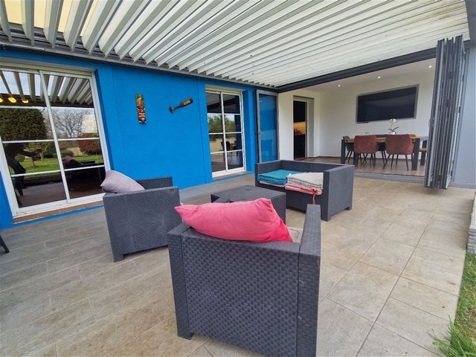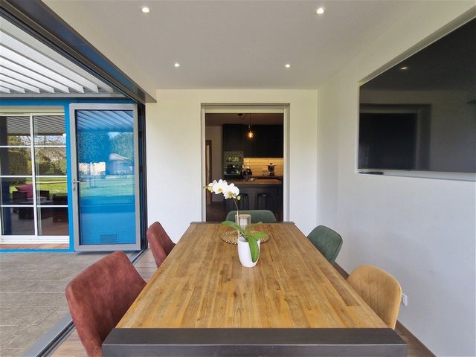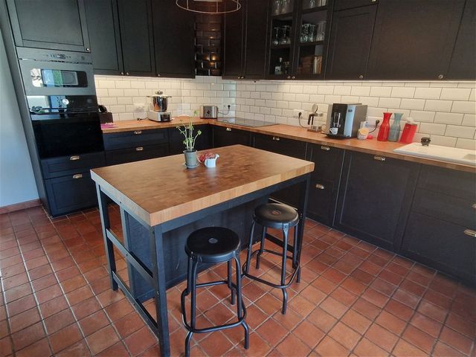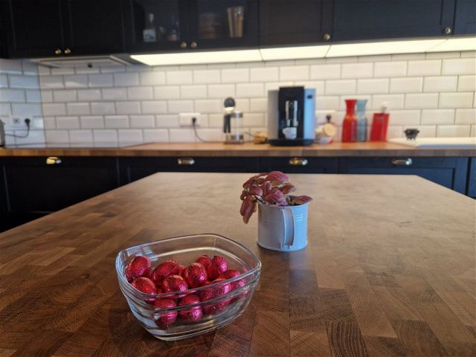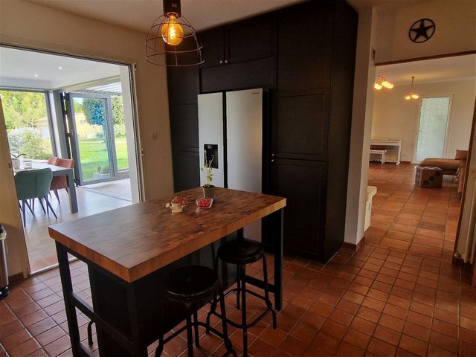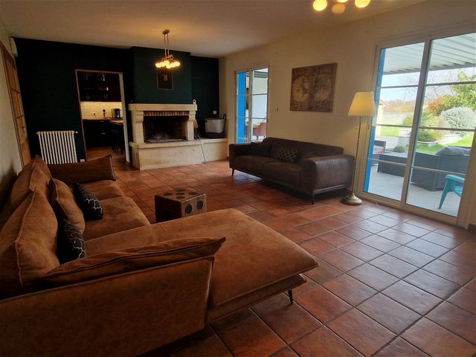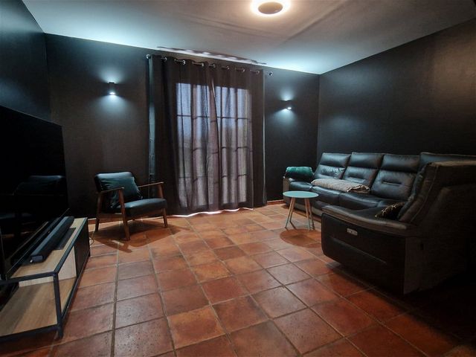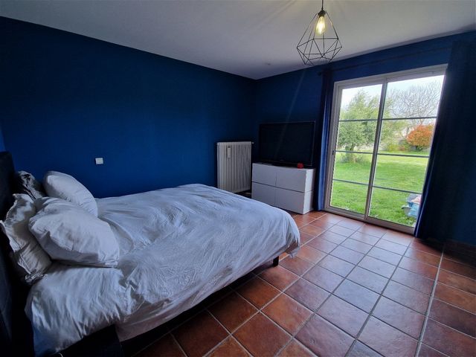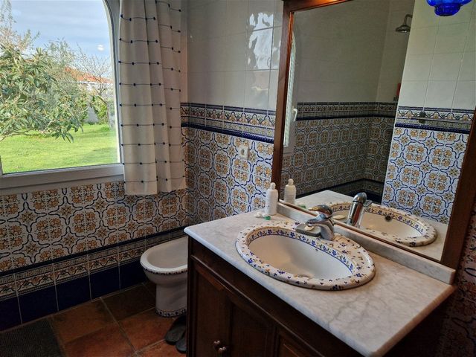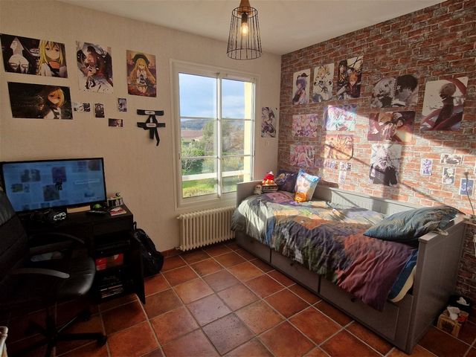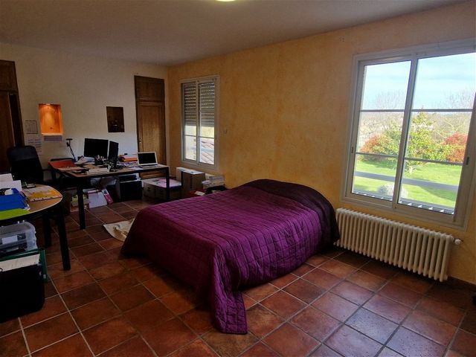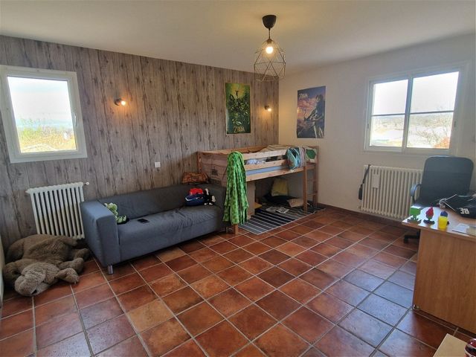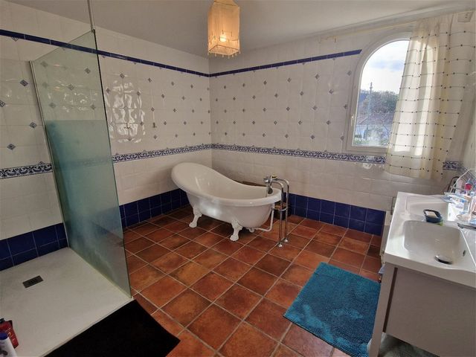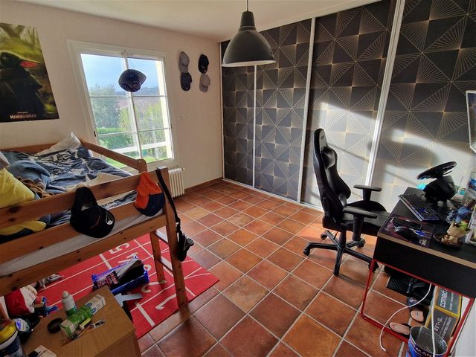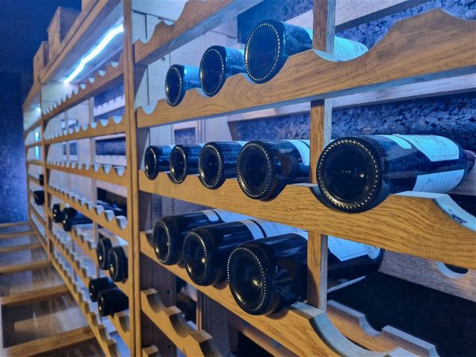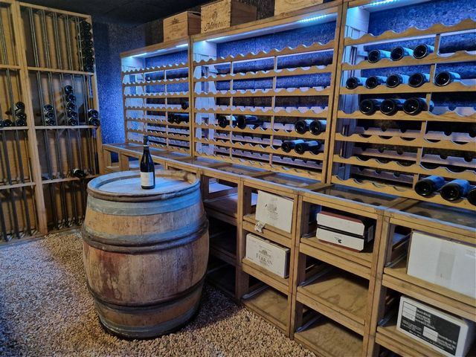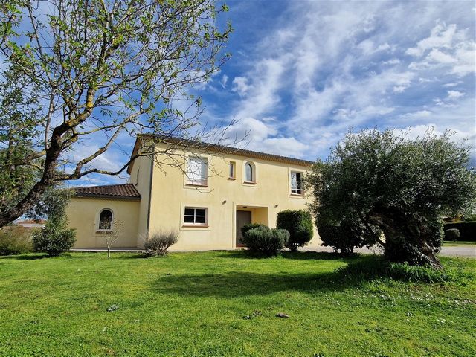2 150 621 PLN
POBIERANIE ZDJĘĆ...
Dom & dom jednorodzinny for sale in Varilhes
2 150 621 PLN
Dom & dom jednorodzinny (Na sprzedaż)
Źródło:
PFYR-T179079
/ 3397-24933
This house of approximately 230 m² was built in 2001 using an architecture reminiscent of Mediterranean villas. Its park of almost 4000 m², completely enclosed, is nicely wooded and has an outbuilding that can be used as a workshop or gîte subject to renovation. Inside you will find: On the Ground Floor: An entrance, a living room with a fireplace with polyflam system, a kitchen which opens onto a veranda which can open completely onto a terrace with bioclimatic pergola system. To complete the living rooms, you can enjoy a living room that serves as a cinema room. The icing on the cake: A door from the living room will take you to the heated indoor swimming pool, whose bay windows with pockets slide fully in so you can fully enjoy it in winter and summer. Finally, a bedroom, a bathroom, a dressing room and a separate toilet. Upstairs: 4 bedrooms, a bathroom and a separate toilet. Great amenities for this house of a certain character with the added bonus of a magnificent temperate wine cellar! Come and discover its assets and its location, quiet while being close to amenities and the expressway. Information on the risks to which this property is exposed is available on the Georisks website: »
Zobacz więcej
Zobacz mniej
This house of approximately 230 m² was built in 2001 using an architecture reminiscent of Mediterranean villas. Its park of almost 4000 m², completely enclosed, is nicely wooded and has an outbuilding that can be used as a workshop or gîte subject to renovation. Inside you will find: On the Ground Floor: An entrance, a living room with a fireplace with polyflam system, a kitchen which opens onto a veranda which can open completely onto a terrace with bioclimatic pergola system. To complete the living rooms, you can enjoy a living room that serves as a cinema room. The icing on the cake: A door from the living room will take you to the heated indoor swimming pool, whose bay windows with pockets slide fully in so you can fully enjoy it in winter and summer. Finally, a bedroom, a bathroom, a dressing room and a separate toilet. Upstairs: 4 bedrooms, a bathroom and a separate toilet. Great amenities for this house of a certain character with the added bonus of a magnificent temperate wine cellar! Come and discover its assets and its location, quiet while being close to amenities and the expressway. Information on the risks to which this property is exposed is available on the Georisks website: »
Źródło:
PFYR-T179079
Kraj:
FR
Miasto:
Varilhes
Kod pocztowy:
09120
Kategoria:
Mieszkaniowe
Typ ogłoszenia:
Na sprzedaż
Typ nieruchomości:
Dom & dom jednorodzinny
Wielkość nieruchomości:
230 m²
Wielkość działki :
3 950 m²
Sypialnie:
5
Łazienki:
2
Zużycie energii:
100
Emisja gazów cieplarnianych:
12
Garaże:
1
Basen:
Tak
Taras:
Tak
OGŁOSZENIA PODOBNYCH NIERUCHOMOŚCI
CENA NIERUCHOMOŚCI OD M² MIASTA SĄSIEDZI
| Miasto |
Średnia cena m2 dom |
Średnia cena apartament |
|---|---|---|
| Pamiers | 6 889 PLN | - |
| Foix | 5 795 PLN | - |
| Ariège | 5 970 PLN | - |
| Tarascon-sur-Ariège | 4 718 PLN | - |
| Saint-Girons | 4 794 PLN | - |
| Castelnaudary | 5 825 PLN | - |
| Cazères | 5 526 PLN | - |
| Limoux | 6 342 PLN | - |
| Quillan | 5 237 PLN | - |
| Górna Garonna | 8 154 PLN | 10 108 PLN |
| Muret | 9 733 PLN | - |
| Revel | 7 710 PLN | - |
