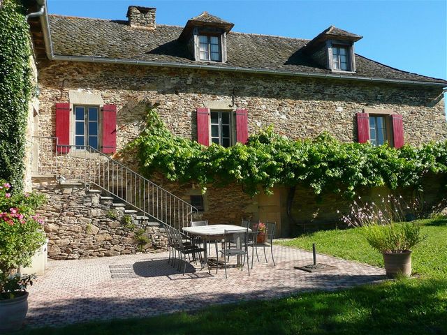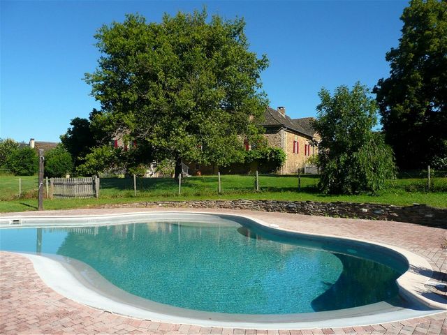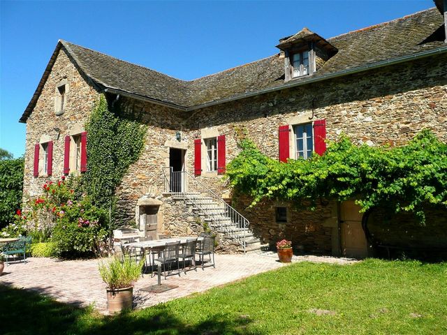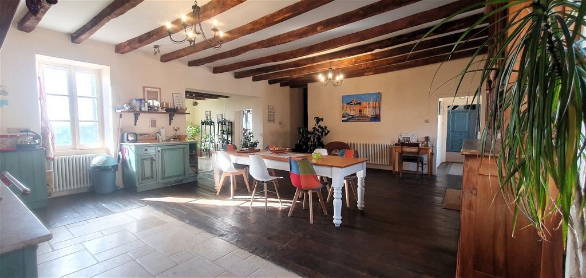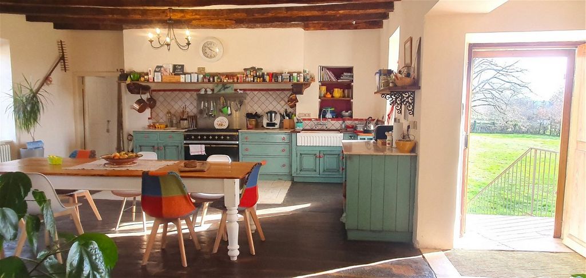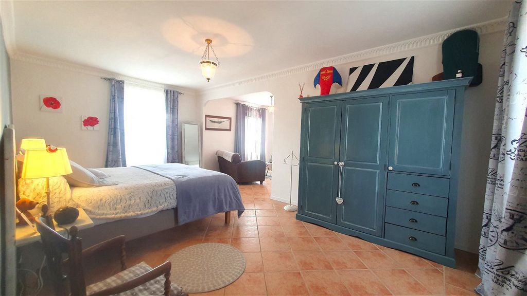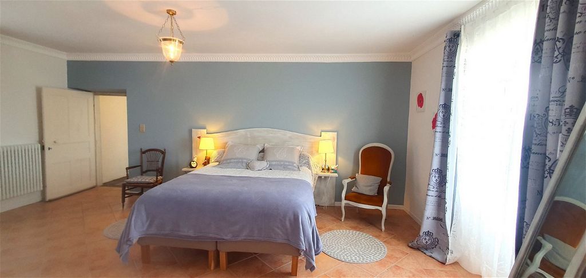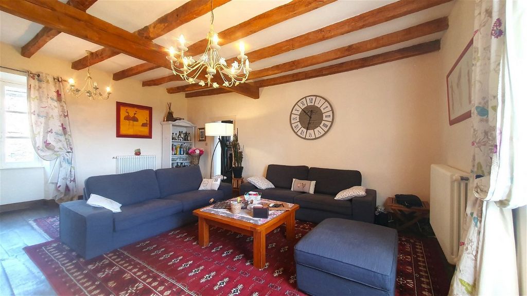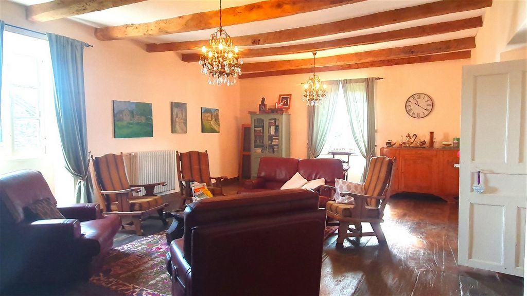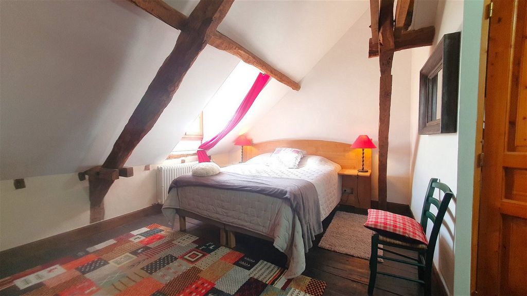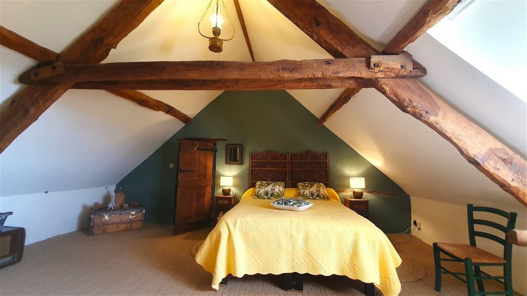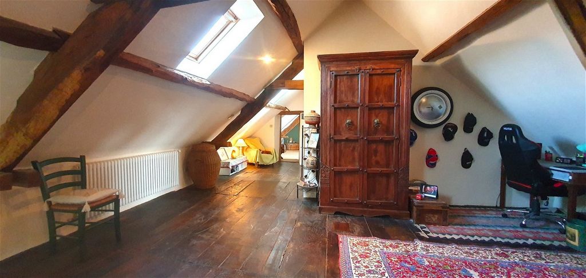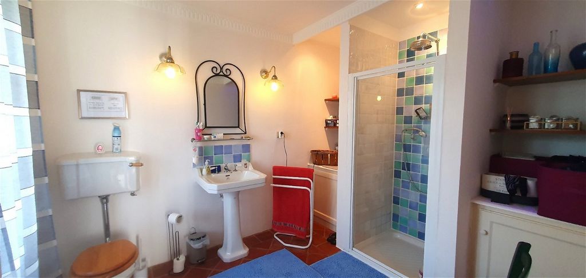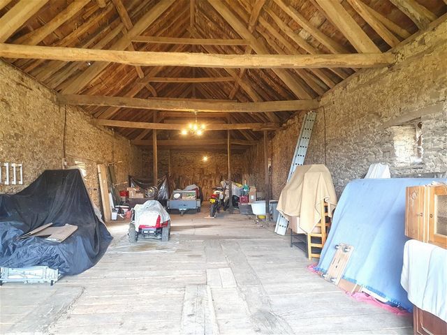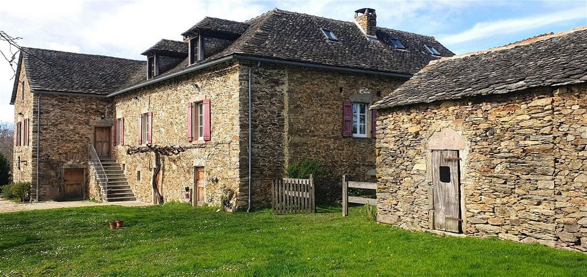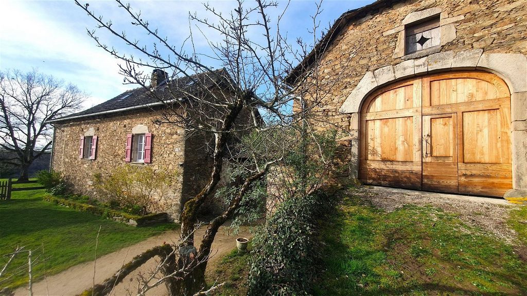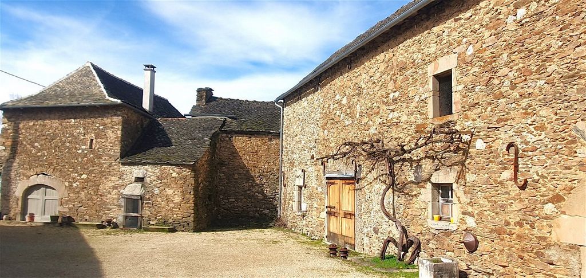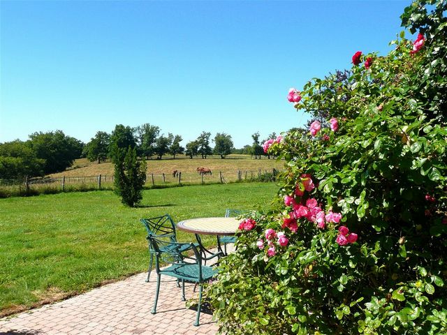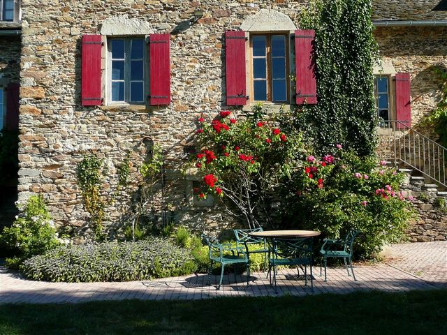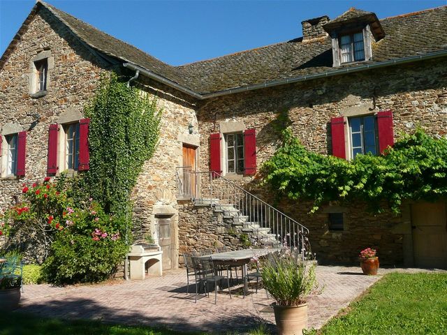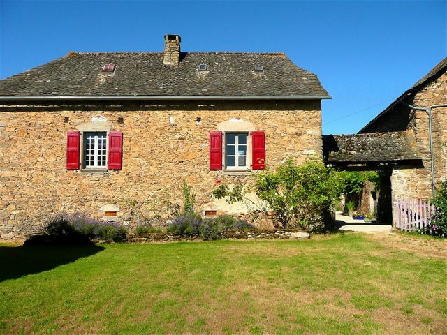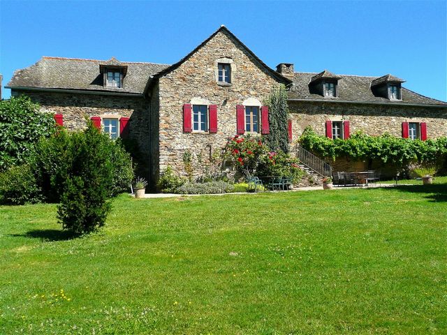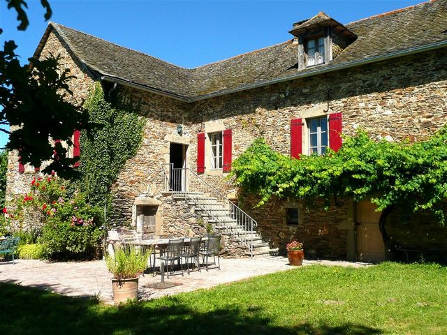POBIERANIE ZDJĘĆ...
Możliwość otworzenia firmy for sale in La Salvetat-Peyralès
2 751 084 PLN
Możliwość otworzenia firmy (Na sprzedaż)
Źródło:
PFYR-T177154
/ 3397-24719
This magnificent farmhouse has been renovated while retaining its original character. Situated in a small hamlet, the property is quiet and not overlooked. The farmhouse is built around a large secluded courtyard leading to a large stone house with 430 m² of living space. A very large barn faces it, with a smaller barn further on. On the other side, the south-facing facade offers sweeping views over the surrounding countryside. The heated, electronically maintained, salt water swimming pool is a little further away. The land measures 1.2 hectares. The house comprises spacious and pleasant rooms, five bedrooms, a large kitchen/dining room, two large lounges, a games room, 3 showers, 1 bath and 5 toilets. From the courtyard, a few steps lead up to the vast kitchen, a central, light-filled room. This kitchen has a continuation of the old kitchen (souillarde) and a pantry. To the right, a corridor leads to a storeroom, a toilet and an en suite bedroom. On the left is a cosy lounge, followed by a more formal reception room. Both have wood-burning stoves. Then a corridor leads to a bedroom. At the end of the corridor, a staircase leads to the first floor, where there is a toilet, three bedrooms (one of which is over 40 m²), a room used as a linen cupboard, a spacious bathroom (22 m²) and a large room where another staircase leads back to the kitchen. Central heating is provided by a gas-fired boiler and wood-burning stoves. There are cellars under the entire building. The current owners have carried out a number of renovations: roof renovation, creation of a pool house, revision of the swimming pool, creation/renovation of a bedroom, change of windows, installation of external doors including the very beautiful barn door, etc... This property is very spacious. In addition to the more than 400 m² of living space, there are 600 m² of outbuildings and cellars for storage and DIY purposes, as well as the possibility of developing an existing gîte business. It could also be used for seminars or yoga courses, or simply to accommodate a large family. The property is located near the village of La Salvetat-Peyralès, with all amenities, and 10 minutes from Rieupeyroux, with its supermarkets and colleges. Rodez airport is 45 minutes away, Toulouse 1 hour 45 minutes.
Zobacz więcej
Zobacz mniej
This magnificent farmhouse has been renovated while retaining its original character. Situated in a small hamlet, the property is quiet and not overlooked. The farmhouse is built around a large secluded courtyard leading to a large stone house with 430 m² of living space. A very large barn faces it, with a smaller barn further on. On the other side, the south-facing facade offers sweeping views over the surrounding countryside. The heated, electronically maintained, salt water swimming pool is a little further away. The land measures 1.2 hectares. The house comprises spacious and pleasant rooms, five bedrooms, a large kitchen/dining room, two large lounges, a games room, 3 showers, 1 bath and 5 toilets. From the courtyard, a few steps lead up to the vast kitchen, a central, light-filled room. This kitchen has a continuation of the old kitchen (souillarde) and a pantry. To the right, a corridor leads to a storeroom, a toilet and an en suite bedroom. On the left is a cosy lounge, followed by a more formal reception room. Both have wood-burning stoves. Then a corridor leads to a bedroom. At the end of the corridor, a staircase leads to the first floor, where there is a toilet, three bedrooms (one of which is over 40 m²), a room used as a linen cupboard, a spacious bathroom (22 m²) and a large room where another staircase leads back to the kitchen. Central heating is provided by a gas-fired boiler and wood-burning stoves. There are cellars under the entire building. The current owners have carried out a number of renovations: roof renovation, creation of a pool house, revision of the swimming pool, creation/renovation of a bedroom, change of windows, installation of external doors including the very beautiful barn door, etc... This property is very spacious. In addition to the more than 400 m² of living space, there are 600 m² of outbuildings and cellars for storage and DIY purposes, as well as the possibility of developing an existing gîte business. It could also be used for seminars or yoga courses, or simply to accommodate a large family. The property is located near the village of La Salvetat-Peyralès, with all amenities, and 10 minutes from Rieupeyroux, with its supermarkets and colleges. Rodez airport is 45 minutes away, Toulouse 1 hour 45 minutes.
Źródło:
PFYR-T177154
Kraj:
FR
Miasto:
La Salvetat-Peyralès
Kod pocztowy:
12440
Kategoria:
Komercyjne
Typ ogłoszenia:
Na sprzedaż
Typ nieruchomości:
Możliwość otworzenia firmy
Podtyp nieruchomości:
Różne
Wielkość nieruchomości:
431 m²
Wielkość działki :
12 129 m²
Sypialnie:
5
Łazienki:
6
Zużycie energii:
280
Emisja gazów cieplarnianych:
51
Parkingi:
1
Garaże:
1
Basen:
Tak
Balkon:
Tak
CENA NIERUCHOMOŚCI OD M² MIASTA SĄSIEDZI
| Miasto |
Średnia cena m2 dom |
Średnia cena apartament |
|---|---|---|
| Carmaux | 4 399 PLN | - |
| Villefranche-de-Rouergue | 5 421 PLN | 5 106 PLN |
| Albi | 7 570 PLN | 8 465 PLN |
| Rodez | 8 278 PLN | 7 649 PLN |
| Aveyron | 5 782 PLN | 6 793 PLN |
| Gaillac | 6 765 PLN | 5 467 PLN |
| Graulhet | 4 969 PLN | 3 813 PLN |
| Rabastens | 7 348 PLN | - |
| Saint-Sulpice | 8 545 PLN | - |
| Cahors | 6 909 PLN | 6 144 PLN |
| Bessières | 8 918 PLN | - |
| Saint-Geniez-d'Olt | 4 119 PLN | - |
| Castres | 5 970 PLN | 6 052 PLN |
| Brassac | 3 316 PLN | - |
| Millau | 6 774 PLN | 5 472 PLN |
| Gramat | 5 337 PLN | - |
| Puylaurens | 5 466 PLN | - |
| Fronton | 9 024 PLN | - |
| Aurillac | 6 054 PLN | 5 184 PLN |
| Tarn i Garonna | 6 453 PLN | 6 844 PLN |

