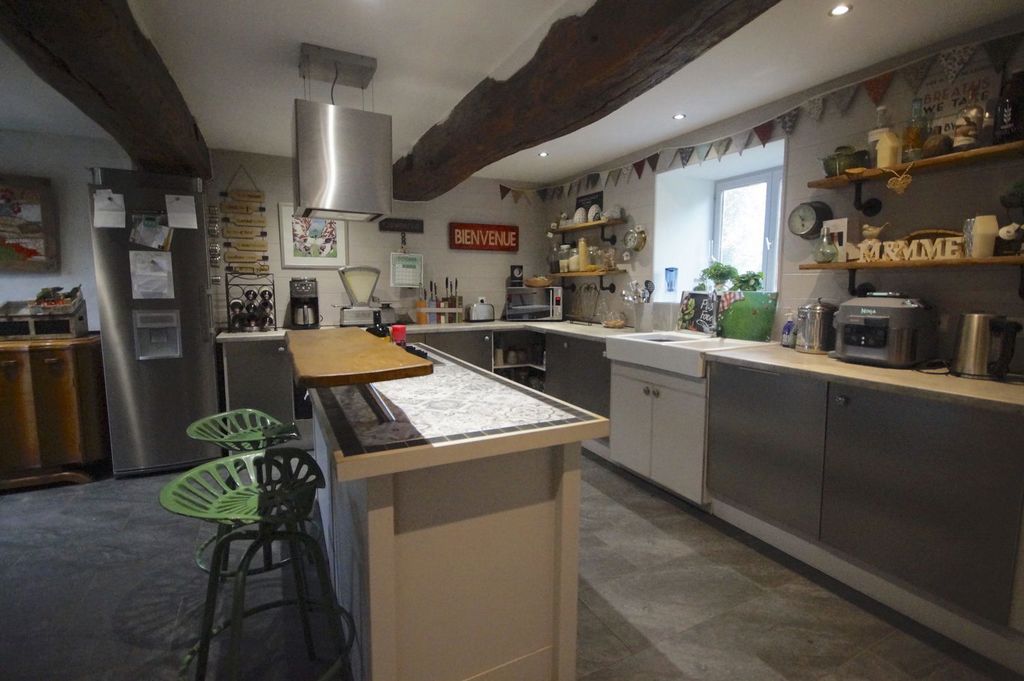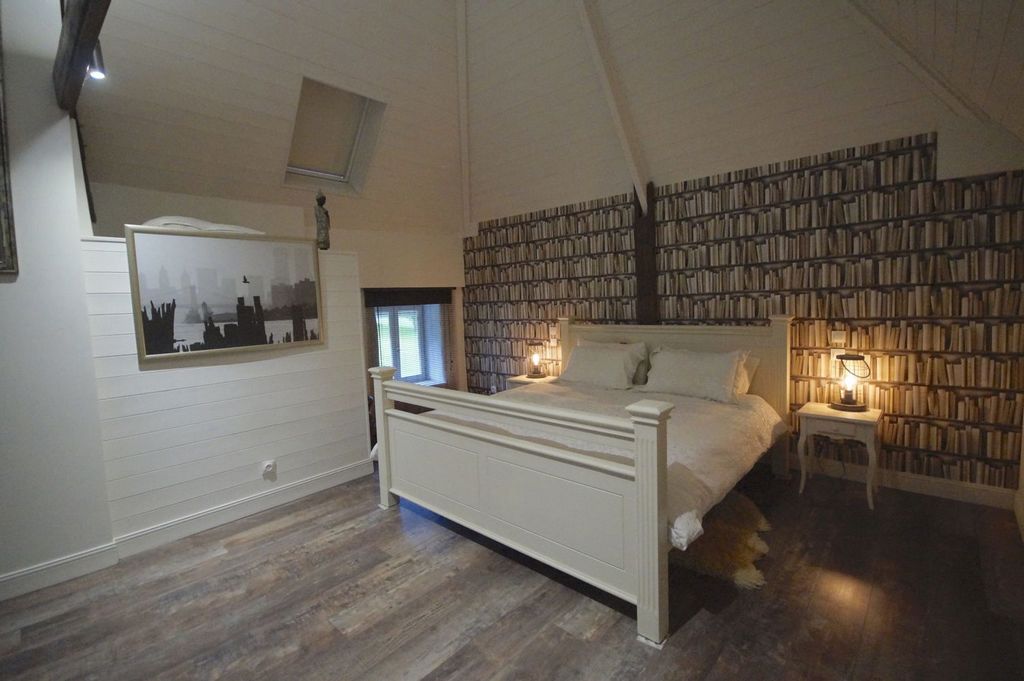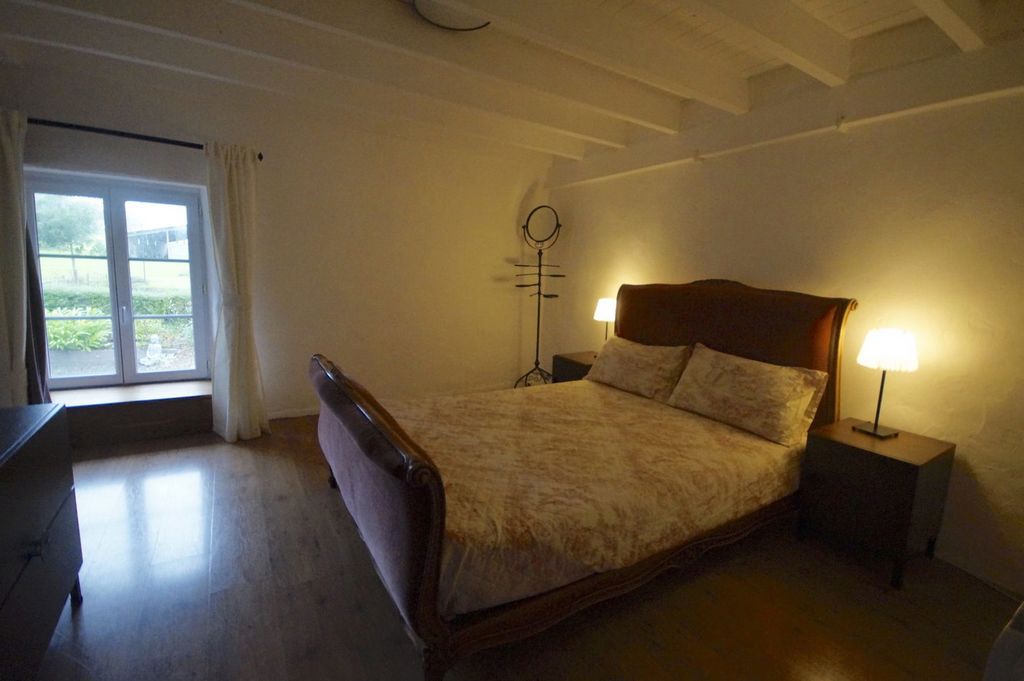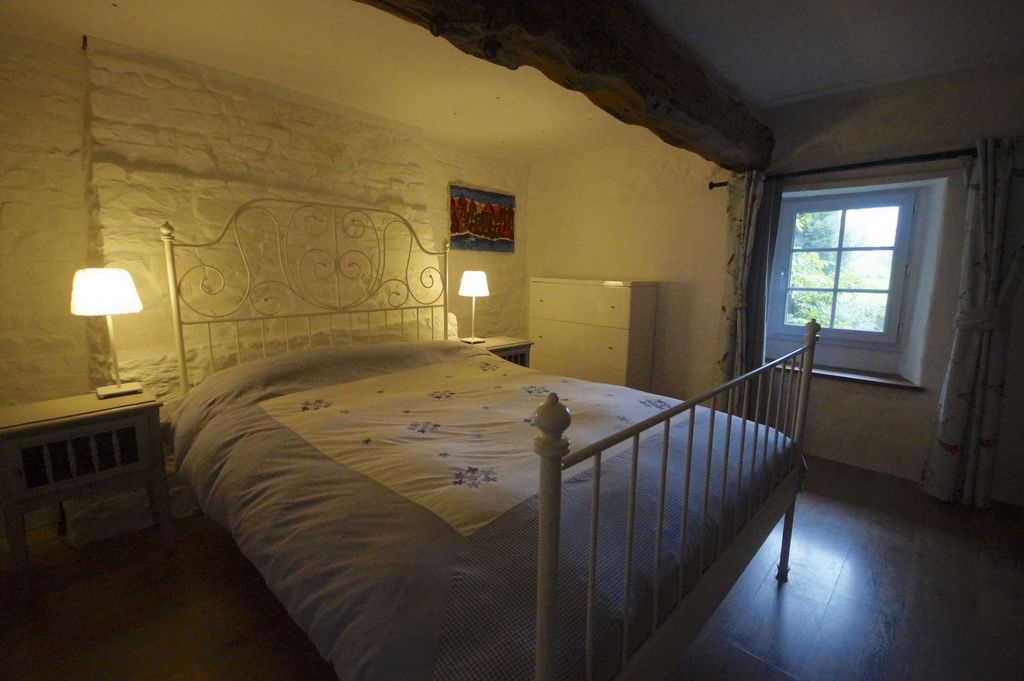2 161 533 PLN
POBIERANIE ZDJĘĆ...
Dom & dom jednorodzinny (Na sprzedaż)
Źródło:
PFYR-T170669
/ 1689-sg-3993
Źródło:
PFYR-T170669
Kraj:
FR
Miasto:
Percy-en-Normandie
Kod pocztowy:
50410
Kategoria:
Mieszkaniowe
Typ ogłoszenia:
Na sprzedaż
Typ nieruchomości:
Dom & dom jednorodzinny
Wielkość nieruchomości:
238 m²
Wielkość działki :
14 759 m²
Sypialnie:
5
Łazienki:
5
Zużycie energii:
277
Emisja gazów cieplarnianych:
8
Basen:
Tak
OGŁOSZENIA PODOBNYCH NIERUCHOMOŚCI
CENA NIERUCHOMOŚCI OD M² MIASTA SĄSIEDZI
| Miasto |
Średnia cena m2 dom |
Średnia cena apartament |
|---|---|---|
| Saint-Lô | 6 127 PLN | 5 643 PLN |
| Vire | 6 087 PLN | 5 882 PLN |
| Manche | 6 518 PLN | 7 514 PLN |
| Sourdeval | 4 571 PLN | - |
| Granville | 9 815 PLN | 11 273 PLN |
| Carentan | 5 716 PLN | - |
| Dolna Normandia | 6 620 PLN | 8 862 PLN |
| Flers | 4 366 PLN | 4 105 PLN |
| Bayeux | 7 945 PLN | - |
| Domfront | 4 739 PLN | - |
| Dol-de-Bretagne | 6 054 PLN | - |
| Calvados | 7 930 PLN | 9 492 PLN |
| Caen | 9 350 PLN | 9 217 PLN |
| Saint-Malo | 13 620 PLN | 16 640 PLN |
| Combourg | 5 221 PLN | - |
| Hérouville-Saint-Clair | - | 6 072 PLN |
| Lassay-les-Châteaux | 3 254 PLN | - |
| Pleurtuit | - | 11 304 PLN |






























A fitted kitchen with fitted base units, a built in oven/hob/extractor, tiles flooring and beams
Dining Room with woodburner, door to front entrance
Lounge with dual aspect
Utility Room
Bedroom with en-suite shower room and wcFirst Floor
Hallway
Split level Bedroom with wood flooring leading to Bathroom with free standing bath, separate shower and wc.House TwoGround Floor
Spacious open plan living area with kitchen, dining and lounge areas.
The kitchen has base units beams and a fireplace with woodburner
There is plenty of light, the floors are tiled and beams add to the character.A spiral staircase leads to the first floor
There are two bedrooms both with en-suite shower roomsSecond Floor
A hallway with plenty of storage space leads to the third bedroom and family bathroom with both a bath and shower, double hand basins and a wcOutside
Gravel driveway and plenty of parking space. Variety of fruit trees including apple, pear and walnut. Veggie Plot
The swimming pool is 7.5m x 4.5m with a depth of 1.4m
The outbuildings include a large barn divided into sections which has a workshop and plenty of storageThe surrounding land is 3.6 acres with mature trees and hedges.Nearby Percy has a all the day to day amenities including schools, shops and doctors. The ferry at Caen is approx an hour away and the golden sandy beaches along the western coast are approx 35 mins by car.
Including fees of 3.96% to be paid by of the purchaser. Price excluding fees 480 000 €. Energy class E, Climate class B Estimated average amount of annual energy expenditure for standard use, based on the year's energy prices 2023: between 1260.00 and 1720.00 €. Information on the risks to which this property is exposed is available on the Geohazards website: Zobacz więcej Zobacz mniej Set in the countryside near the vibrant town of Percy in Normandy is this gorgeous property consisting of two newly renovated houses, an inviting swimming pool and variety of outbuildings and barns surrounded by over 3 acres of land.These two character houses could be ideal for someone wanting a home and a gite or maybe a large family needing separate accommodation. The properties both benefit from woodburners and electric heating.The accommodation consists ofHouse OneGround Floor
A fitted kitchen with fitted base units, a built in oven/hob/extractor, tiles flooring and beams
Dining Room with woodburner, door to front entrance
Lounge with dual aspect
Utility Room
Bedroom with en-suite shower room and wcFirst Floor
Hallway
Split level Bedroom with wood flooring leading to Bathroom with free standing bath, separate shower and wc.House TwoGround Floor
Spacious open plan living area with kitchen, dining and lounge areas.
The kitchen has base units beams and a fireplace with woodburner
There is plenty of light, the floors are tiled and beams add to the character.A spiral staircase leads to the first floor
There are two bedrooms both with en-suite shower roomsSecond Floor
A hallway with plenty of storage space leads to the third bedroom and family bathroom with both a bath and shower, double hand basins and a wcOutside
Gravel driveway and plenty of parking space. Variety of fruit trees including apple, pear and walnut. Veggie Plot
The swimming pool is 7.5m x 4.5m with a depth of 1.4m
The outbuildings include a large barn divided into sections which has a workshop and plenty of storageThe surrounding land is 3.6 acres with mature trees and hedges.Nearby Percy has a all the day to day amenities including schools, shops and doctors. The ferry at Caen is approx an hour away and the golden sandy beaches along the western coast are approx 35 mins by car.
Including fees of 3.96% to be paid by of the purchaser. Price excluding fees 480 000 €. Energy class E, Climate class B Estimated average amount of annual energy expenditure for standard use, based on the year's energy prices 2023: between 1260.00 and 1720.00 €. Information on the risks to which this property is exposed is available on the Geohazards website: