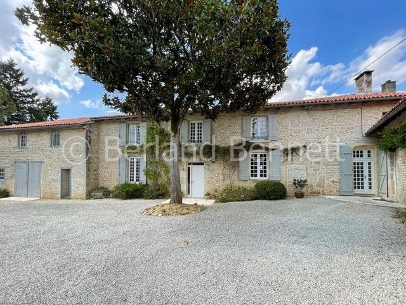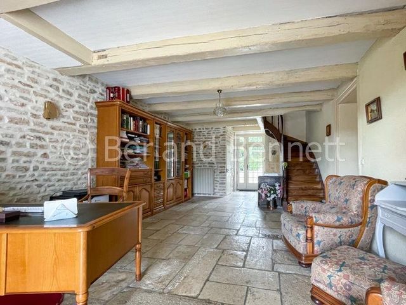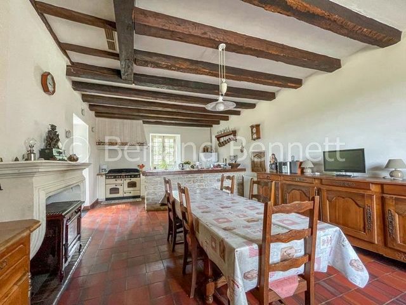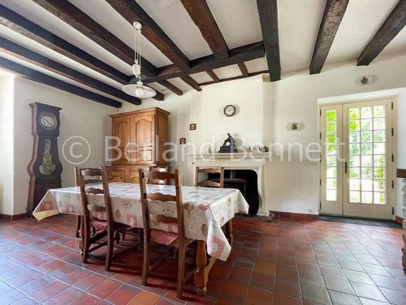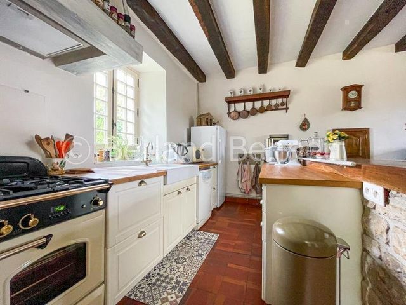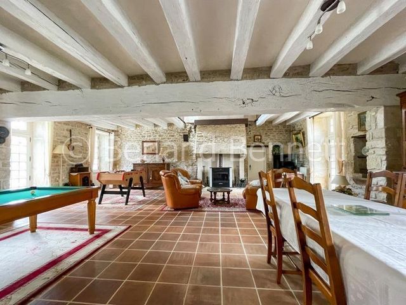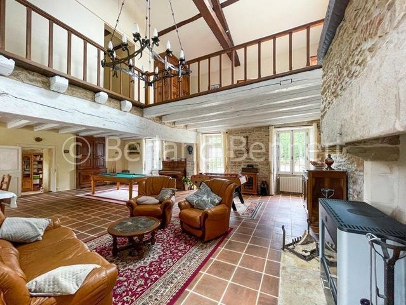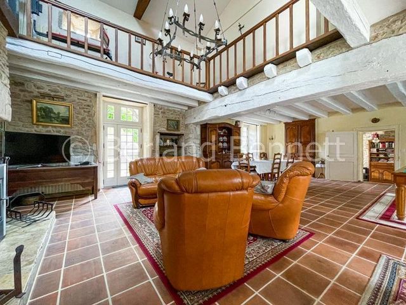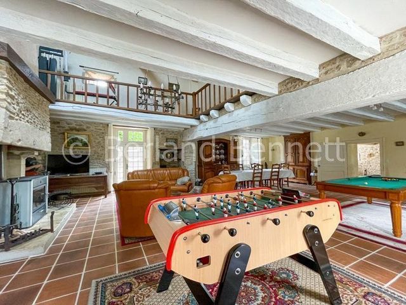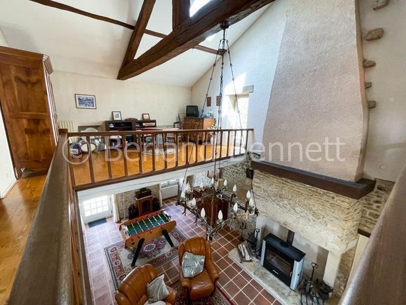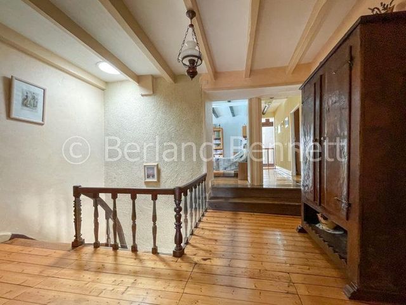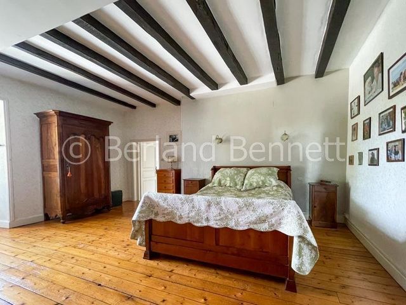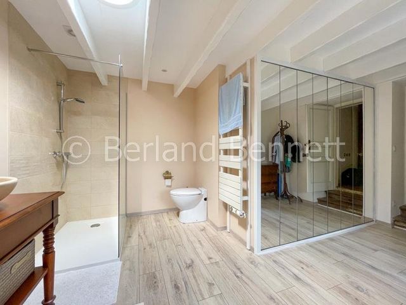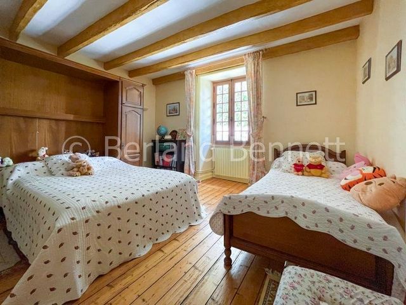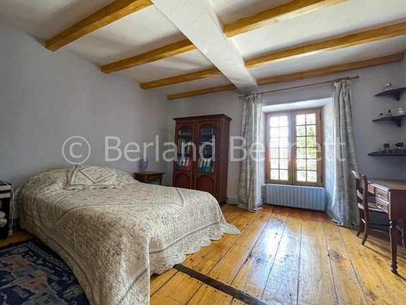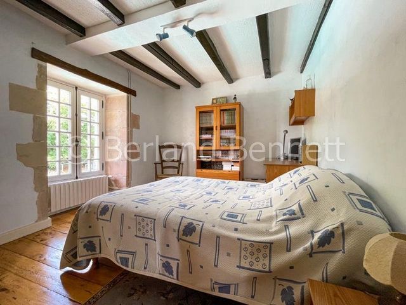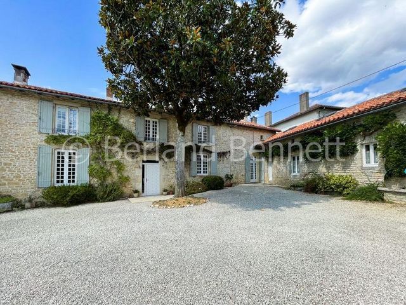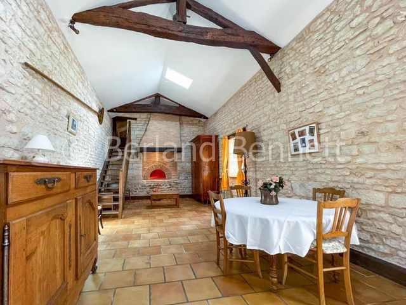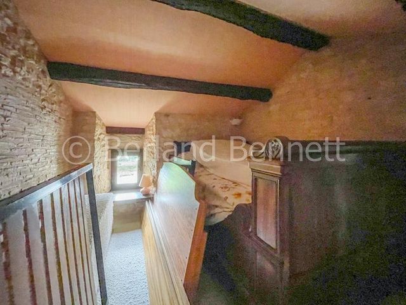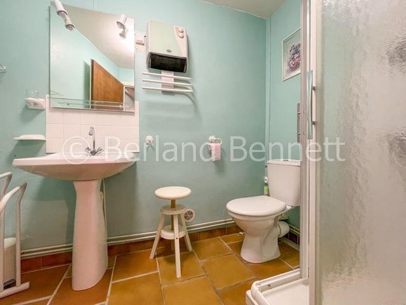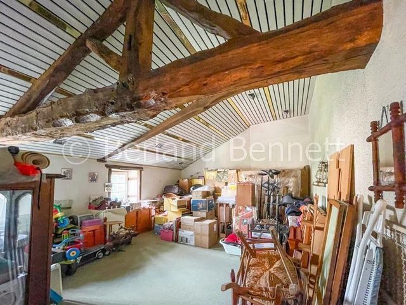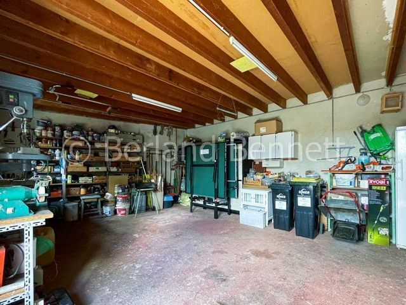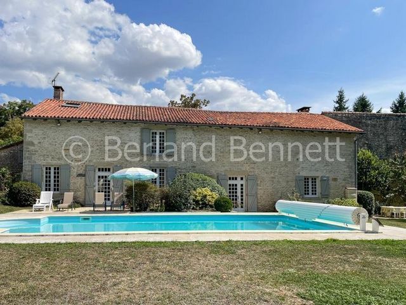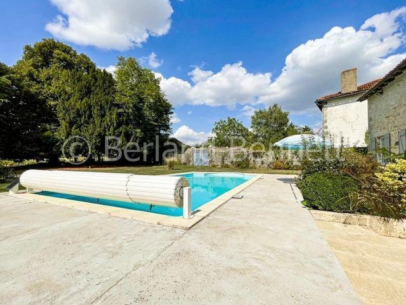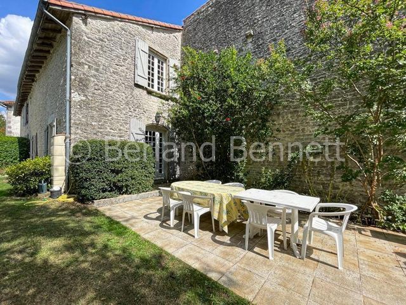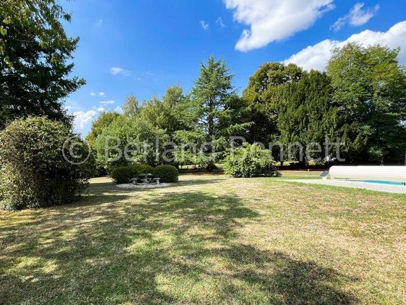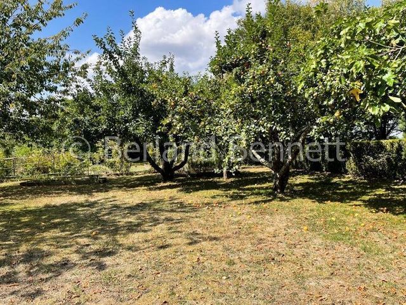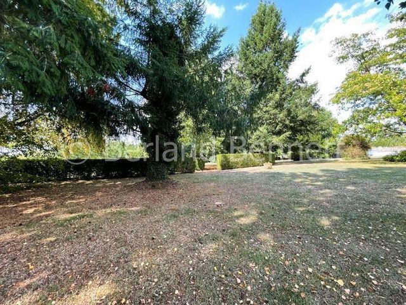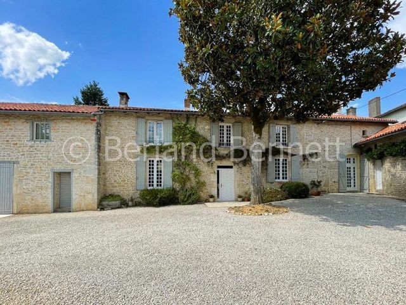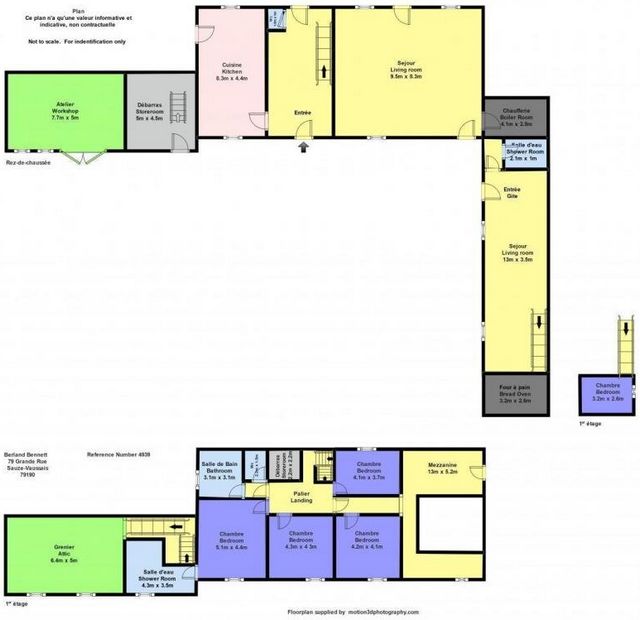POBIERANIE ZDJĘĆ...
Możliwość otworzenia firmy for sale in Civray
1 896 458 PLN
Możliwość otworzenia firmy (Na sprzedaż)
Źródło:
PFYR-T161698
/ 300-4939
This charming property is situated in a quite hamlet just 10 minutes from the market town of Civray with a wide range of commerce, schools etc. This large house has an incredible 300m2 of living space, oozes character throughout, has many of the traditional features and benefits from double-glazing throughout, oil-fired central heating + 2 wood-burning stoves and a roof in good condition. Ground floor: Spacious 37m2 entrance hall with original flagstone floor, exposed stone walls, beams, original wooden staircase and access to the cellar. The 36 m2 fitted and equipped kitchen/dining room has tiled floor, exposed beams and a fireplace with wood burner. The impressive statement living room is 78m2, has some stone walls, exposed beams, patio doors lead out to the front and rear of the house, a fireplace with wood-burner and an impressive mezzanine above. There is also an 11m2 boiler room which can be used as a utility room. 1st floor has wooden flooring throughout: A large 12m2 landing with a built-in storage cupboard, leads into a beautiful master bedroom of 22m2 with a 12m2 ensuite complete with double sink, walk-in shower, WC, towel rail and a walk-in wardrobe. There are 3 further bedrooms of 18m2, 16m2 and 12m2, a family bathroom, separate WC and the mezzanine overlooking the lounge. GITE 55m2 : Following the same style as the main house, it has a super living room of 40m2 with kitchen area, at one end the original bread oven, exposed stone walls, a high ceiling with trusses/beams and a tiled floor. A small hallway leads to a shower room with WC, and on the first floor, a room of 8m2 used as a bedroom. Outside : A large 38m2 workshop/garage with access to a 30m2 attic that could be converted into extra living accommodation. A second stone outbuilding has a concrete floor. The beautiful gardens are well maintained, fully enclosed garden with a variety of trees, an orchard and a vegetable garden. The superb in ground swimming pool is in excellent condition, has a large terrace surrounding it, a paved patio and large gated gravel drive. All set on 5438m2. This exceptional wow factor property needs to be seen to be appreciated, early viewing is highly recommended ! Professional video available! Information on the risks to which this property is exposed is available on the Géorisques website:
Zobacz więcej
Zobacz mniej
This charming property is situated in a quite hamlet just 10 minutes from the market town of Civray with a wide range of commerce, schools etc. This large house has an incredible 300m2 of living space, oozes character throughout, has many of the traditional features and benefits from double-glazing throughout, oil-fired central heating + 2 wood-burning stoves and a roof in good condition. Ground floor: Spacious 37m2 entrance hall with original flagstone floor, exposed stone walls, beams, original wooden staircase and access to the cellar. The 36 m2 fitted and equipped kitchen/dining room has tiled floor, exposed beams and a fireplace with wood burner. The impressive statement living room is 78m2, has some stone walls, exposed beams, patio doors lead out to the front and rear of the house, a fireplace with wood-burner and an impressive mezzanine above. There is also an 11m2 boiler room which can be used as a utility room. 1st floor has wooden flooring throughout: A large 12m2 landing with a built-in storage cupboard, leads into a beautiful master bedroom of 22m2 with a 12m2 ensuite complete with double sink, walk-in shower, WC, towel rail and a walk-in wardrobe. There are 3 further bedrooms of 18m2, 16m2 and 12m2, a family bathroom, separate WC and the mezzanine overlooking the lounge. GITE 55m2 : Following the same style as the main house, it has a super living room of 40m2 with kitchen area, at one end the original bread oven, exposed stone walls, a high ceiling with trusses/beams and a tiled floor. A small hallway leads to a shower room with WC, and on the first floor, a room of 8m2 used as a bedroom. Outside : A large 38m2 workshop/garage with access to a 30m2 attic that could be converted into extra living accommodation. A second stone outbuilding has a concrete floor. The beautiful gardens are well maintained, fully enclosed garden with a variety of trees, an orchard and a vegetable garden. The superb in ground swimming pool is in excellent condition, has a large terrace surrounding it, a paved patio and large gated gravel drive. All set on 5438m2. This exceptional wow factor property needs to be seen to be appreciated, early viewing is highly recommended ! Professional video available! Information on the risks to which this property is exposed is available on the Géorisques website:
Źródło:
PFYR-T161698
Kraj:
FR
Miasto:
Civray
Kod pocztowy:
86400
Kategoria:
Komercyjne
Typ ogłoszenia:
Na sprzedaż
Typ nieruchomości:
Możliwość otworzenia firmy
Podtyp nieruchomości:
Różne
Wielkość nieruchomości:
355 m²
Wielkość działki :
5 438 m²
Sypialnie:
5
Łazienki:
1
Zużycie energii:
194
Emisja gazów cieplarnianych:
33
Basen:
Tak
CENA NIERUCHOMOŚCI OD M² MIASTA SĄSIEDZI
| Miasto |
Średnia cena m2 dom |
Średnia cena apartament |
|---|---|---|
| Sauzé-Vaussais | 4 132 PLN | - |
| Ruffec | 4 956 PLN | - |
| Villefagnan | 4 797 PLN | - |
| Chef-Boutonne | 4 758 PLN | - |
| Poitiers | 10 279 PLN | 15 190 PLN |
| Saint-Maixent-l'École | 5 727 PLN | - |
| Vienne | 6 456 PLN | 11 941 PLN |
| Montmorillon | 4 214 PLN | - |
