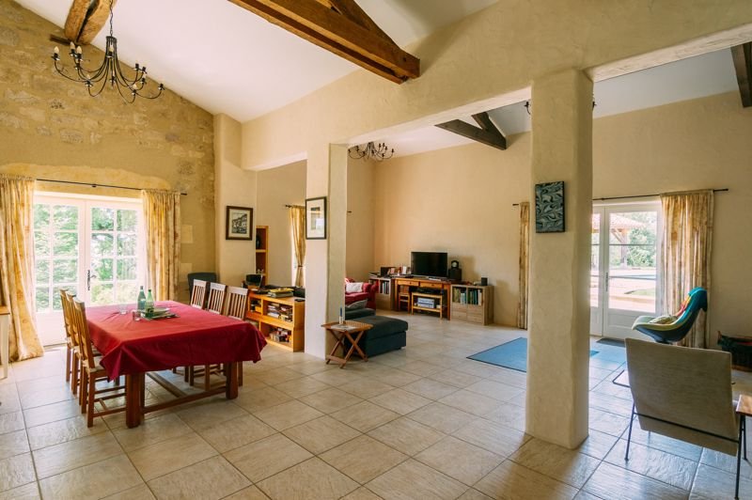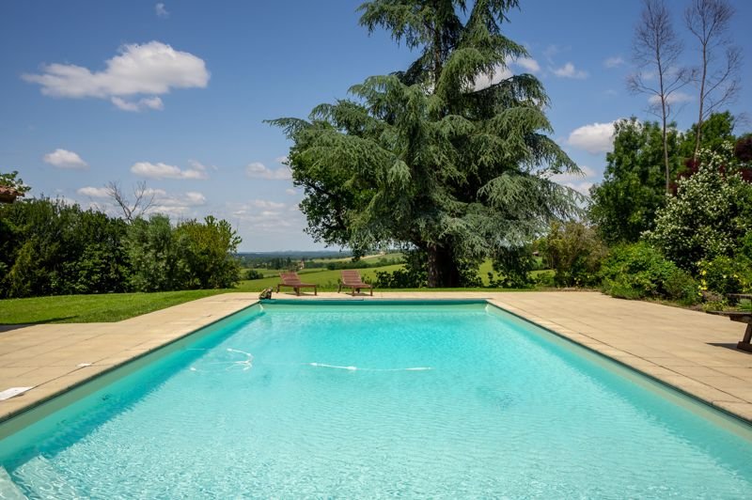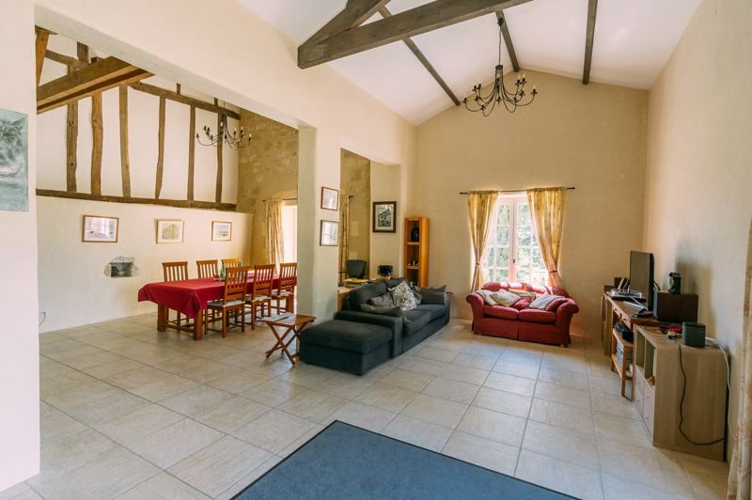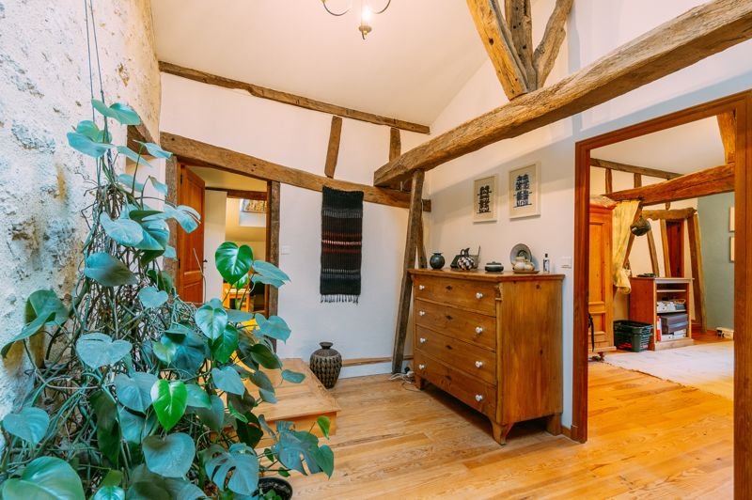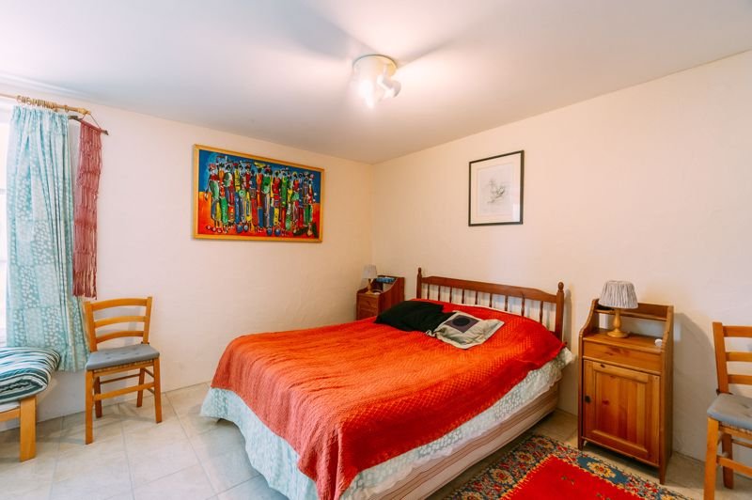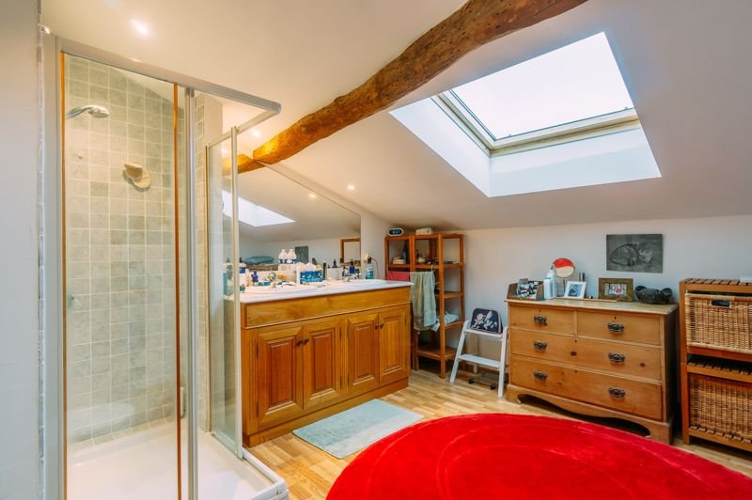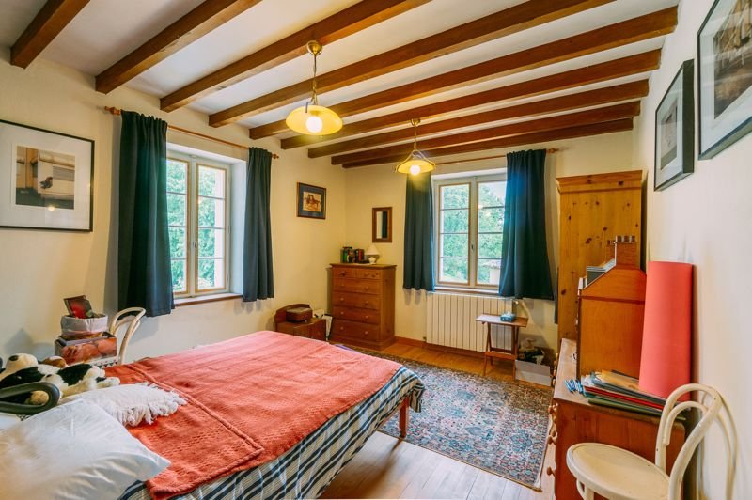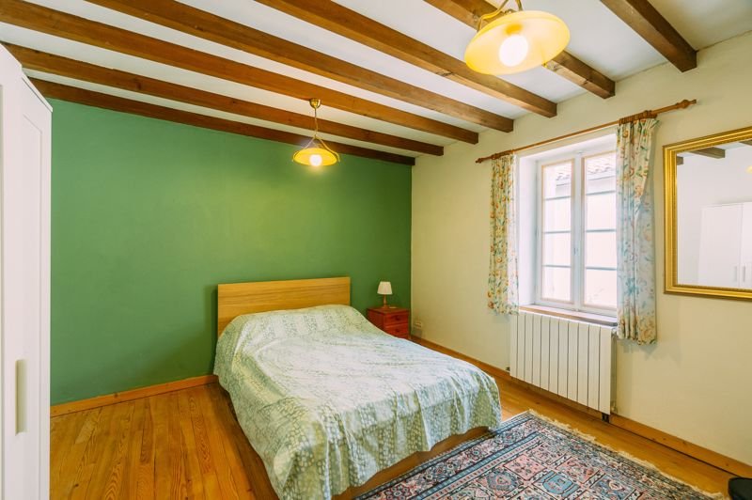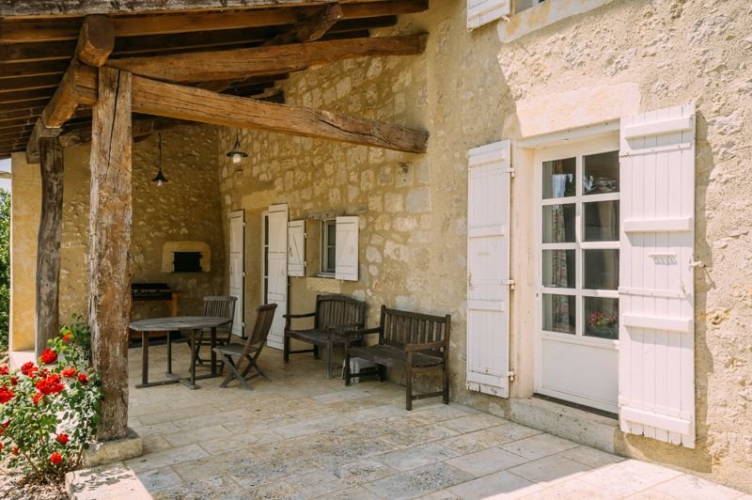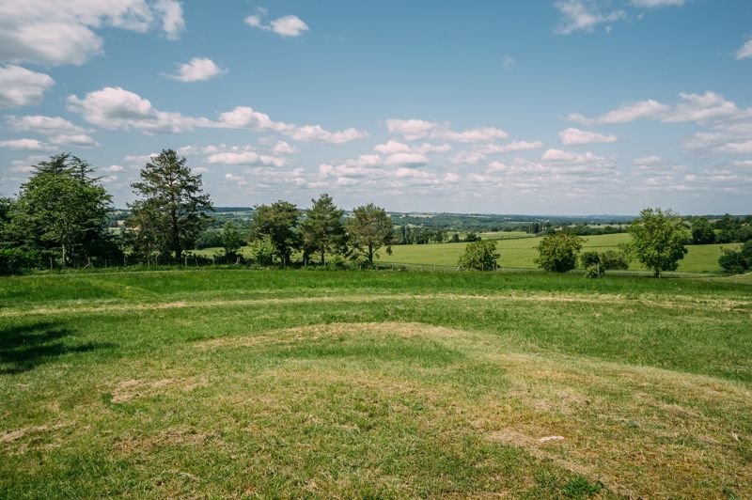POBIERANIE ZDJĘĆ...
Pozostałe (Na sprzedaż)
Źródło:
PFYR-T156384
/ 1027-9238a
This lovely limestone property has been beautifully restored and is now a very comfortable, and energy efficient 5-bed family home. The swimming pool, lovely gardens are beautifully maintained and the house sits within its’ 3 hectare plot, the land is completely fenced and could be useful for keeping horses. There is a total 270m2 habitable space. Here’s the layout:Ground FloorEntrance Hall | 16 m² - tiled floor, plastered walls, exposed stones & beamsSeparate WC | with washbasinHall | 13.5 m²Large living/dining room | 68.5 m² - tiled floor, plastered walls & ceiling, exposed beams, wood burner, French doors onto West and North terraceGround floor bedroom 1 | 20 m² - tiled floor, plastered walls & ceilingShower room | 6 m² - shower, washbasin, WCUtility | 19 m², - tiled floor, plastered walls & ceiling, exposed beams, door onto West terraceOpen plan kitchen/breakfast room | 32.5 m² - fitted equipped kitchen, AGA cooker on gas, tiled floor, plastered walls & ceiling, door onto covered South terraceOffice/Library | 17 m² - tiled floor, plastered walls & ceiling French doors onto terraceFirst FloorLanding | 10.5 m²Bedroom 2 | 23 m² - wooden floor, plastered walls & ceiling, exposed beamsEn suite shower room | 13.5 m² - shower, washbasin, WCBedroom 3 | 19.5 m² - wooden floor, plastered walls & ceiling, exposed beamsBedroom 4 | 15 m² - wooden floor, plastered walls & ceiling, exposed beamsCorridor | 4 m²Family bathroom | 10 m² - bath, washbasin, WCBedroom 5 | 15.5 m² - wooden floor, plastered walls & ceiling, exposed beamsThe house has oil fired central heating, partial double-glazed windows, septic tank drainageOutsideOutbuildings: Barn | 108 m² - on two levels Offers potential to store cars, stable horses or even conversion into additional accommodation (subject to planning)Garage/workshop/storage | 70 m²Pool house with covered terrace | 60 m²The plot covers over 3 hectares / 7.5 acres and includes the gardens surrounding the house and pasture landThe swimming pool is 6 x 12m, heated and uses a saltwater system. The covered seating area by the pool has been very well done and is the perfect spot to sit, with a book, and enjoy the view.LocationThe property is 7km from Condom where you’ll find a wide range of shops and amenities. Condom is a lively little town with lovely winding narrow streets and a very popular weekly fresh produce market. Built on the banks of the River Baïse, there are lots of relaxing river-based activities as well as lovely walks, and cycling. Other towns and villages in the area include Valence-sur-Baïse, Lectoure, Castéra-Verduzan, Vic Fezensac, and Fleurance.The nearest TGV station to Condom would be at Agen, a road journey of around 45mins and Toulouse airport is a journey time of 1hr 20mins.At a glance:Bedrooms: 5Bathrooms: 3Receptions: 2Habitable space: 270m2Plot size: 31,921m2 Taxe foncière: €tbcDPE rating: CHeating: Oil-fired central heatingDrainage: Septic tankNeighbours: DistantDistance to shops: 7kmDistance to TGV: Agen, 45mins Distance to airport: Toulouse, 1hr 20minsPlease note: Agency fees are included in the advertised price and are payable by the purchaser. All locations and sizes are approximate. La Résidence has made every effort to ensure that the details and photographs of this property are accurate and in no way misleading. However, this information does not form part of a contract and no warranties are either given or implied.
Zobacz więcej
Zobacz mniej
This lovely limestone property has been beautifully restored and is now a very comfortable, and energy efficient 5-bed family home. The swimming pool, lovely gardens are beautifully maintained and the house sits within its’ 3 hectare plot, the land is completely fenced and could be useful for keeping horses. There is a total 270m2 habitable space. Here’s the layout:Ground FloorEntrance Hall | 16 m² - tiled floor, plastered walls, exposed stones & beamsSeparate WC | with washbasinHall | 13.5 m²Large living/dining room | 68.5 m² - tiled floor, plastered walls & ceiling, exposed beams, wood burner, French doors onto West and North terraceGround floor bedroom 1 | 20 m² - tiled floor, plastered walls & ceilingShower room | 6 m² - shower, washbasin, WCUtility | 19 m², - tiled floor, plastered walls & ceiling, exposed beams, door onto West terraceOpen plan kitchen/breakfast room | 32.5 m² - fitted equipped kitchen, AGA cooker on gas, tiled floor, plastered walls & ceiling, door onto covered South terraceOffice/Library | 17 m² - tiled floor, plastered walls & ceiling French doors onto terraceFirst FloorLanding | 10.5 m²Bedroom 2 | 23 m² - wooden floor, plastered walls & ceiling, exposed beamsEn suite shower room | 13.5 m² - shower, washbasin, WCBedroom 3 | 19.5 m² - wooden floor, plastered walls & ceiling, exposed beamsBedroom 4 | 15 m² - wooden floor, plastered walls & ceiling, exposed beamsCorridor | 4 m²Family bathroom | 10 m² - bath, washbasin, WCBedroom 5 | 15.5 m² - wooden floor, plastered walls & ceiling, exposed beamsThe house has oil fired central heating, partial double-glazed windows, septic tank drainageOutsideOutbuildings: Barn | 108 m² - on two levels Offers potential to store cars, stable horses or even conversion into additional accommodation (subject to planning)Garage/workshop/storage | 70 m²Pool house with covered terrace | 60 m²The plot covers over 3 hectares / 7.5 acres and includes the gardens surrounding the house and pasture landThe swimming pool is 6 x 12m, heated and uses a saltwater system. The covered seating area by the pool has been very well done and is the perfect spot to sit, with a book, and enjoy the view.LocationThe property is 7km from Condom where you’ll find a wide range of shops and amenities. Condom is a lively little town with lovely winding narrow streets and a very popular weekly fresh produce market. Built on the banks of the River Baïse, there are lots of relaxing river-based activities as well as lovely walks, and cycling. Other towns and villages in the area include Valence-sur-Baïse, Lectoure, Castéra-Verduzan, Vic Fezensac, and Fleurance.The nearest TGV station to Condom would be at Agen, a road journey of around 45mins and Toulouse airport is a journey time of 1hr 20mins.At a glance:Bedrooms: 5Bathrooms: 3Receptions: 2Habitable space: 270m2Plot size: 31,921m2 Taxe foncière: €tbcDPE rating: CHeating: Oil-fired central heatingDrainage: Septic tankNeighbours: DistantDistance to shops: 7kmDistance to TGV: Agen, 45mins Distance to airport: Toulouse, 1hr 20minsPlease note: Agency fees are included in the advertised price and are payable by the purchaser. All locations and sizes are approximate. La Résidence has made every effort to ensure that the details and photographs of this property are accurate and in no way misleading. However, this information does not form part of a contract and no warranties are either given or implied.
Źródło:
PFYR-T156384
Kraj:
FR
Miasto:
Condom
Kod pocztowy:
32100
Kategoria:
Mieszkaniowe
Typ ogłoszenia:
Na sprzedaż
Typ nieruchomości:
Pozostałe
Wielkość nieruchomości:
270 m²
Wielkość działki :
31 921 m²
Sypialnie:
5
Łazienki:
3
Basen:
Tak
CENA NIERUCHOMOŚCI OD M² MIASTA SĄSIEDZI
| Miasto |
Średnia cena m2 dom |
Średnia cena apartament |
|---|---|---|
| Eauze | 6 822 PLN | - |
| Fleurance | 6 386 PLN | - |
| Le Passage | 8 400 PLN | - |
| Auch | 8 128 PLN | - |
| Casteljaloux | 7 662 PLN | - |
| Tonneins | 6 069 PLN | - |
| Mirande | 8 130 PLN | - |
| Marciac | 9 377 PLN | - |
| Akwitania | 11 389 PLN | 19 250 PLN |


