POBIERANIE ZDJĘĆ...
Dom & dom jednorodzinny for sale in Cessenon-sur-Orb
946 051 PLN
Dom & dom jednorodzinny (Na sprzedaż)
Źródło:
PFYR-T142039
/ 144-ccc231000e
Źródło:
PFYR-T142039
Kraj:
FR
Miasto:
Cessenon-sur-Orb
Kod pocztowy:
34460
Kategoria:
Mieszkaniowe
Typ ogłoszenia:
Na sprzedaż
Typ nieruchomości:
Dom & dom jednorodzinny
Podtyp nieruchomości:
Gospodarstwo rolne
Wielkość nieruchomości:
250 m²
Wielkość działki :
170 m²
Sypialnie:
3
Łazienki:
1
System grzewczy:
Indywidualny
Garaże:
1
Klimatyzacja:
Tak
Taras:
Tak
Kanalizacja główna:
Tak
CENA NIERUCHOMOŚCI OD M² MIASTA SĄSIEDZI
| Miasto |
Średnia cena m2 dom |
Średnia cena apartament |
|---|---|---|
| Cazouls-lès-Béziers | 8 579 PLN | - |
| Béziers | 8 798 PLN | 6 613 PLN |
| Langwedocja-Roussillon | 9 194 PLN | 12 791 PLN |
| Servian | 8 101 PLN | - |
| Saint-Pons-de-Thomières | 3 920 PLN | - |
| Narbonne | 9 553 PLN | 9 870 PLN |
| Valras-Plage | - | 14 278 PLN |
| Hérault | 9 811 PLN | 13 914 PLN |
| Montagnac | 7 615 PLN | - |
| Lézignan-Corbières | 6 508 PLN | - |
| Agde | 15 302 PLN | 13 860 PLN |


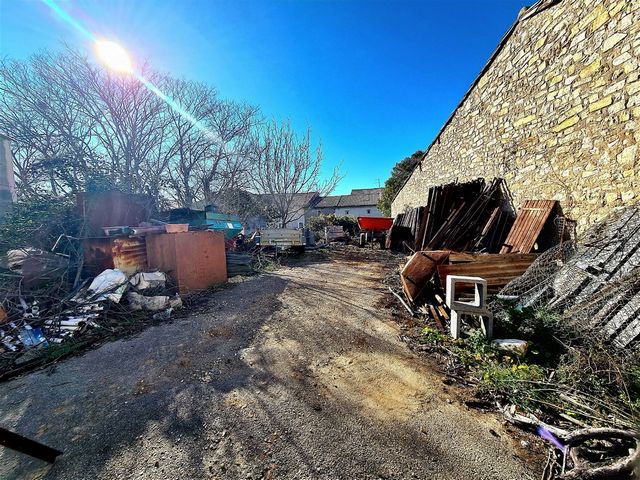

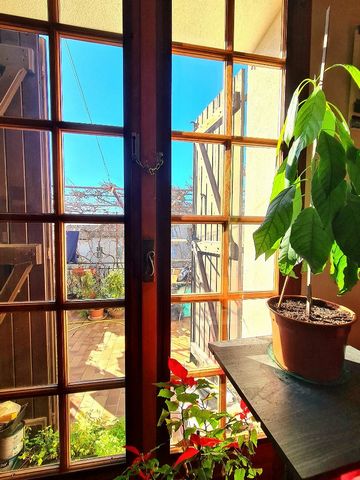



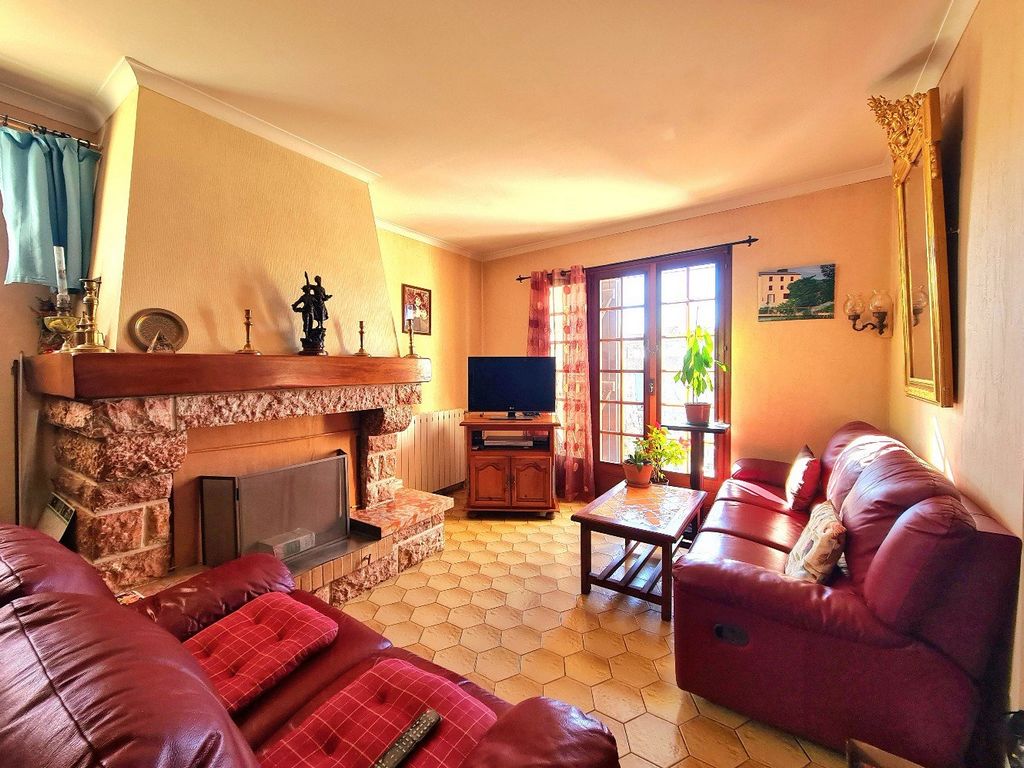


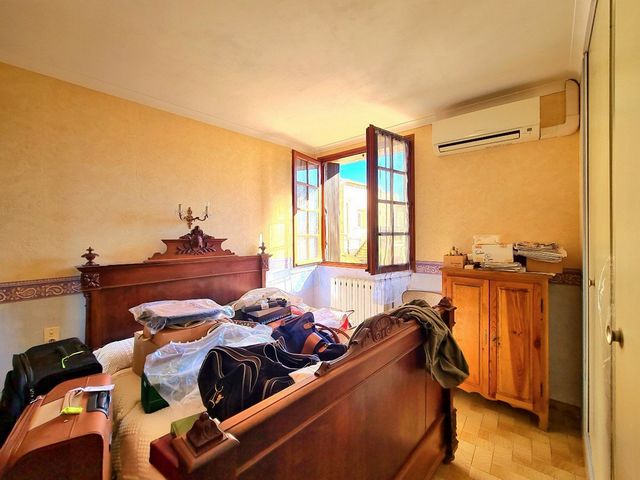
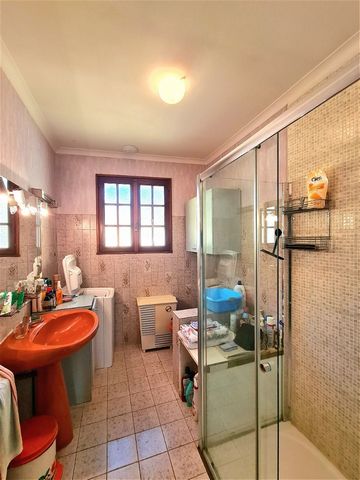

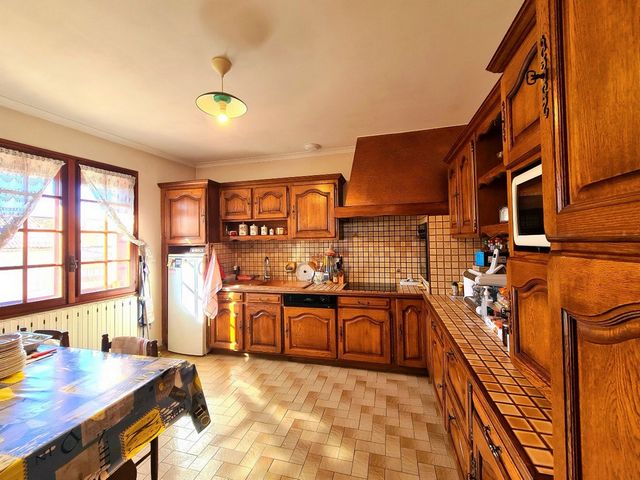

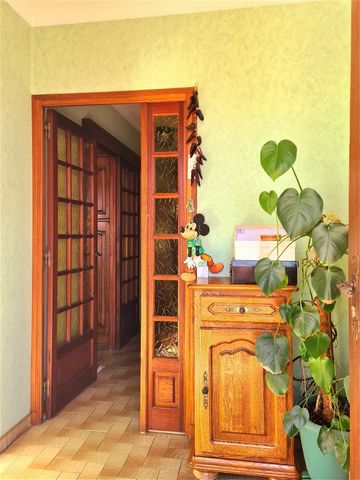

Property Size: 100 m2
Property Lot Size: 610 m2
Bedrooms: 3
Bathrooms: 1
Reference: CCC231000E Other Features
Courtyard
Immediately Habitable
Outside space
Private parking/Garage
Renovation required
Terrace
With Land/Garden Zobacz więcej Zobacz mniej Charming atypical village, with cafe and bakery, located at 5 minutes from Cessenon sur Orb, 25 minutes from Beziers and 30 minutes from the beach !Old village house (dating from 1870) offering a living space of 100 m2 comprising living room, kitchen, 3 bedrooms, shower room, terrace of 20 m2 plus garage of 120 m2 and barn of 130 m2 (which can be converted into a courtyard with pool) and a garden of 170 m2. Cosmetic updating to foresee. Lots of possibilities !Basement = Large garage of 120 m2 + barn of 130 m2 (possibility to transform into a courtyard with pool) + garden of 170 m2.1st (access with an exterior staircase) = Terrace of 20 m2 + entrance of 4 m2 + corridor of 6.87 m2 + kitchen of 13.13 m2 (lower and higher units, induction hob, hood, built-in dish washer) + lounge of 30 m2 with fireplace and access to the terrace + bedroom of 11.48 m2 + corridor of 4.45 m2 with cupboard + WC of 1.63 m2 + bedroom of 10.20 m2 + washroom of 5.50 m2 (shower, bidet, sink) + bedroom of 11.61 m2 + access to the garage in the corridor.Exterior = South-west facing terrace of 20 m2 + garden of 170 m2 + possibility to create a courtyard.Extras = Traditional building from 1870 + roof from 2014 + double glazing + oil central heating + reversible air conditioning + fireplace + new thermodynamic boiler from 2020 + main sewage + estimated amount of annual energy consumption for standard use: between 1399 € and 1893 € per year. Average energy prices indexed on 1st January 2021 (including subscriptions) + annual property tax of about 900 €.Price = 220.000 € (Quiet location and great potential !)The prices are inclusive of agents fees (paid by the vendors). The notaire's fees have to be paid on top at the actual official rate. Information on the risks to which this property is exposed is available on the Geo-risks website: georisques. gouv. frProperty Id : 38934
Property Size: 100 m2
Property Lot Size: 610 m2
Bedrooms: 3
Bathrooms: 1
Reference: CCC231000E Other Features
Courtyard
Immediately Habitable
Outside space
Private parking/Garage
Renovation required
Terrace
With Land/Garden