3 827 009 PLN
4 bd
278 m²
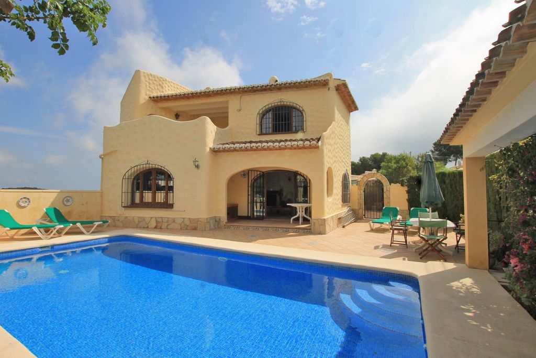
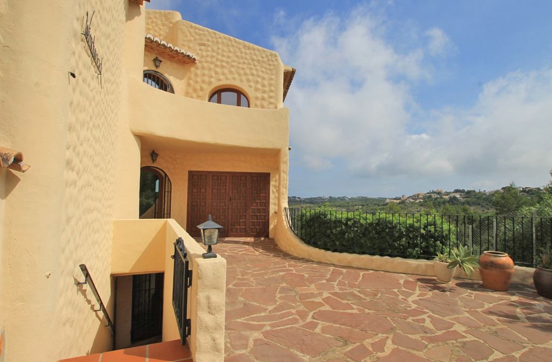
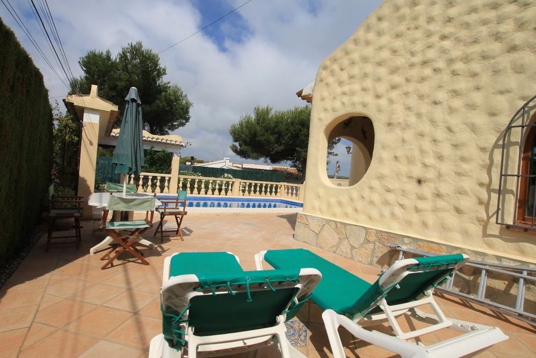
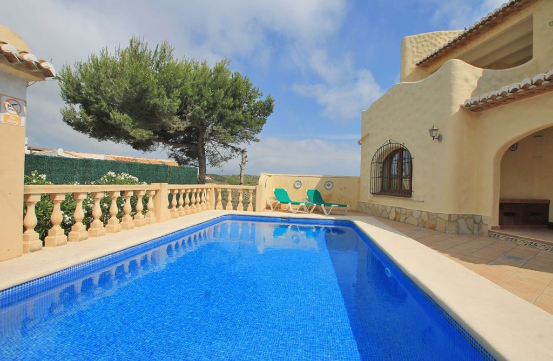

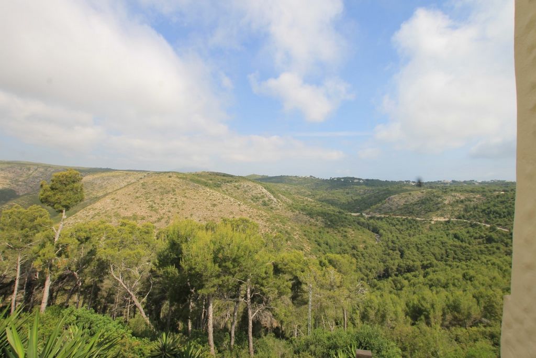
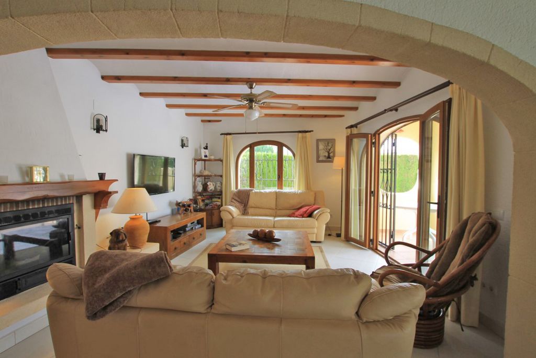
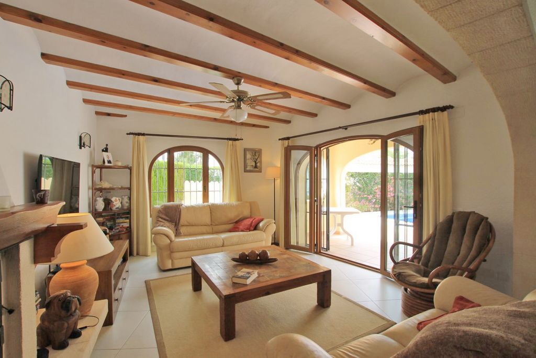
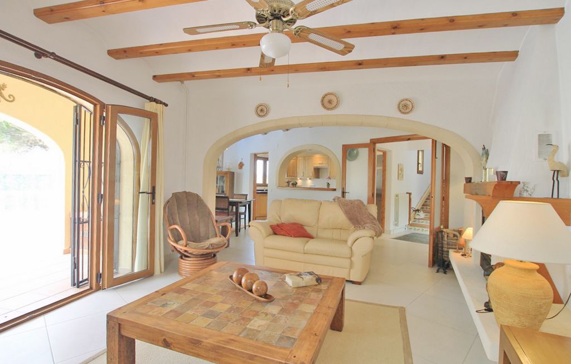
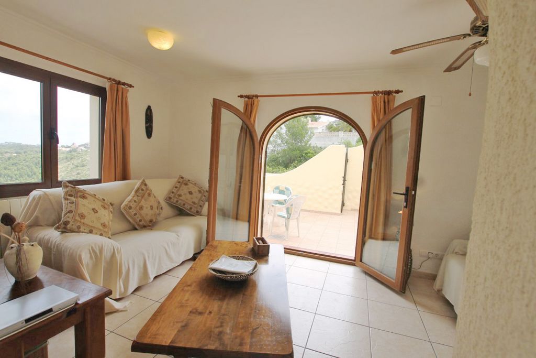

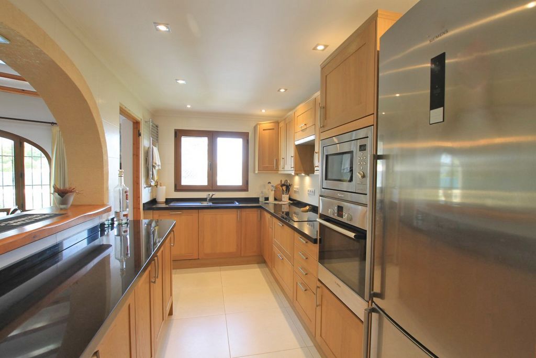
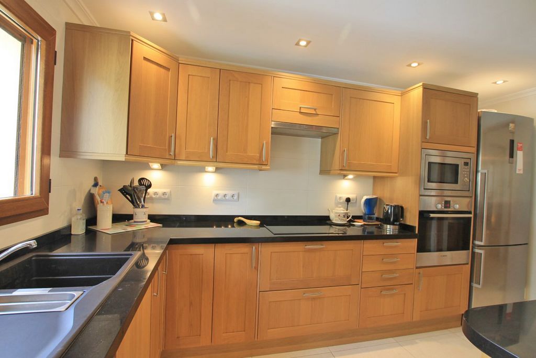

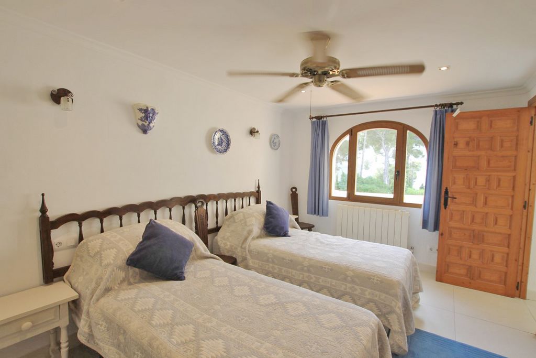
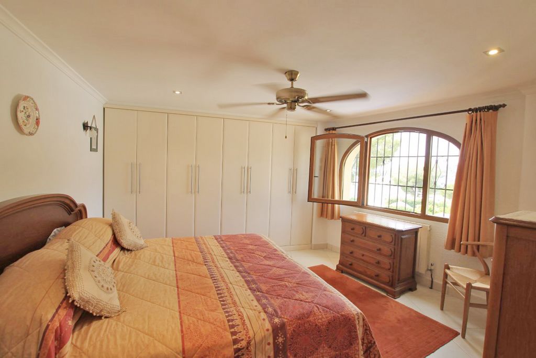

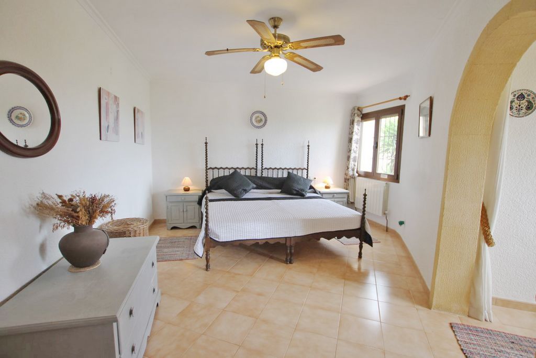
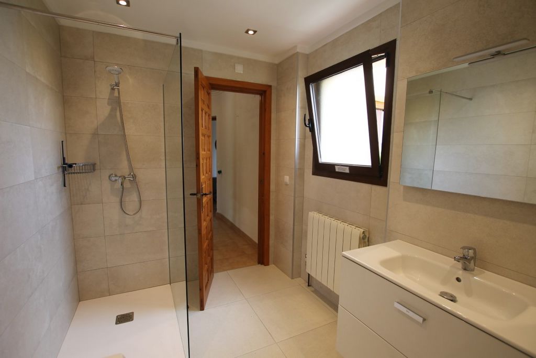
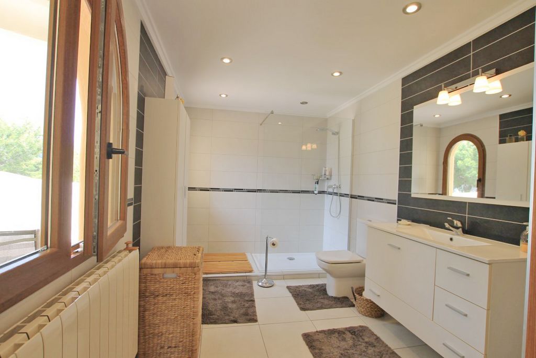
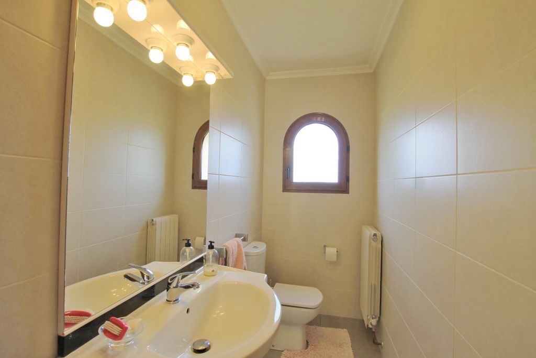

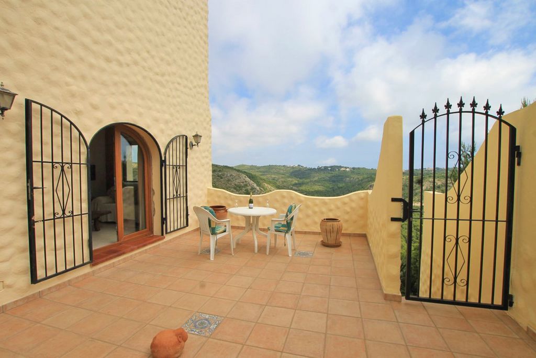
Stairs up lead to a circular landing. From here you gain access to a large family shower room (with extra store cupboard), an open terrace, guest bedroom, master suite with shower room and second open terrace.
The separate guest accommodation is reached via exterior stairs down from the driveway. This comprises: entrance hall/dining area, huge bedroom and dressing area, very attractive shower room, second bedroom or studio with kitchen, French doors to open terrace. At this level there is a large store room of 27m2.
From this terrace stairs go down to the rear of the villa, to further under build, gas tank & pool pump house.
Double glazing, UPVC carpentry upstairs. In the main part of the villa the exterior walls have additional thermal insulation. This comprises extruded polystyrene 60mm plus thermal block 50mm. The kitchen and all upstairs rooms have suspened ceilings with extruded polystyrene 60mm installed above. All shower rooms are new, main house floors retiled. Windows tilt & turn, Furnished.
Separate gas boilers for the different floors, washing machine in large store room plus a second in guest apartment shower room. Zobacz więcej Zobacz mniej A villa with some character, located in the Granadella area of Javea. Second line with panoramic mountain views and a small sea view! The grounds are mainly laid to driveway & terracing for easy maintenance. Tall main gates to crazy paved drive leading to the garage/workshop. To the left the front door opens into a circular hallway, giving way to a guest wc, under stairs store cupboard, staircase up to first floor, a newly fitted kitchen and lastly a large living/dining room (log burner) with access to kitchen. Off the living room is the naya, opening onto the terraces & 8x4 pool (recently Gunited).
Stairs up lead to a circular landing. From here you gain access to a large family shower room (with extra store cupboard), an open terrace, guest bedroom, master suite with shower room and second open terrace.
The separate guest accommodation is reached via exterior stairs down from the driveway. This comprises: entrance hall/dining area, huge bedroom and dressing area, very attractive shower room, second bedroom or studio with kitchen, French doors to open terrace. At this level there is a large store room of 27m2.
From this terrace stairs go down to the rear of the villa, to further under build, gas tank & pool pump house.
Double glazing, UPVC carpentry upstairs. In the main part of the villa the exterior walls have additional thermal insulation. This comprises extruded polystyrene 60mm plus thermal block 50mm. The kitchen and all upstairs rooms have suspened ceilings with extruded polystyrene 60mm installed above. All shower rooms are new, main house floors retiled. Windows tilt & turn, Furnished.
Separate gas boilers for the different floors, washing machine in large store room plus a second in guest apartment shower room.