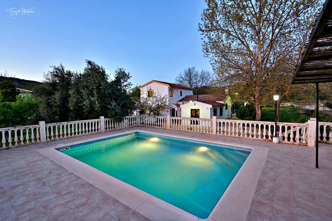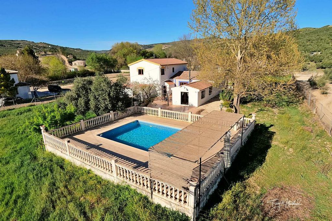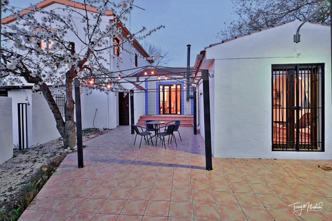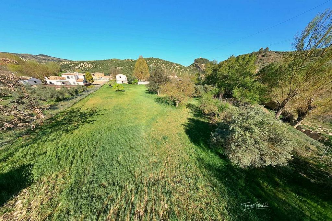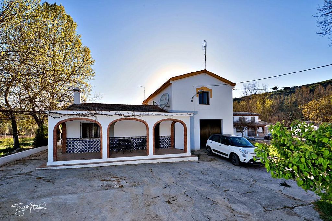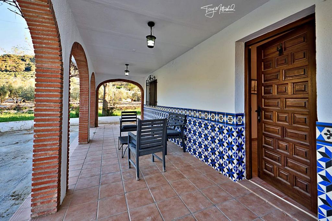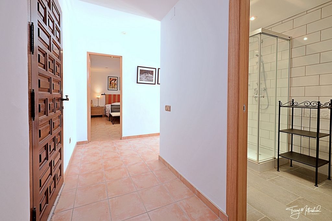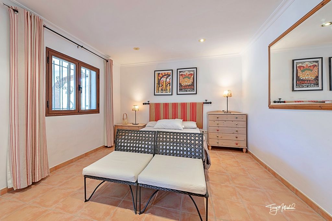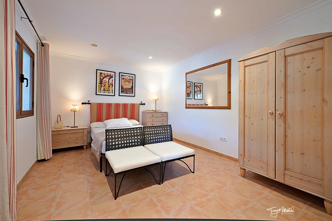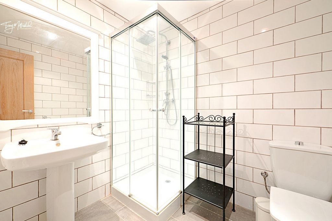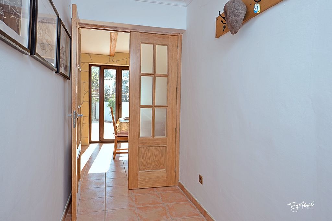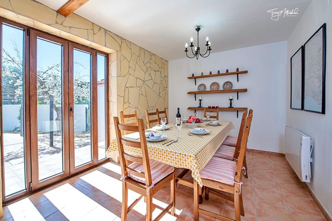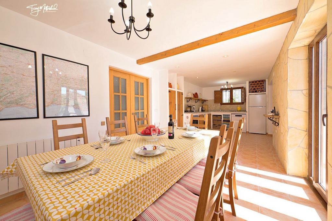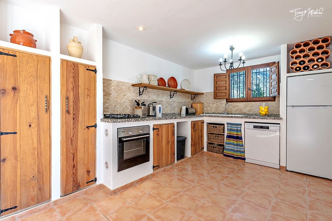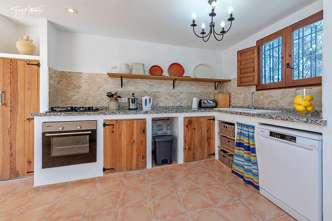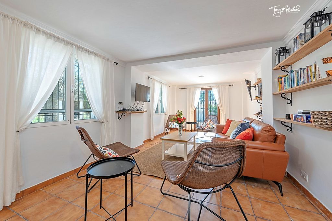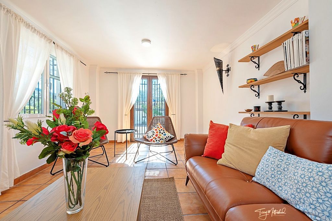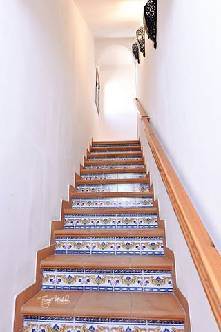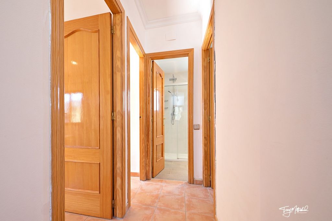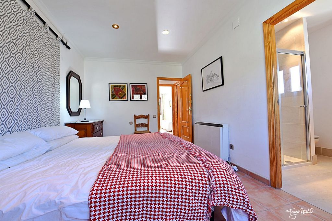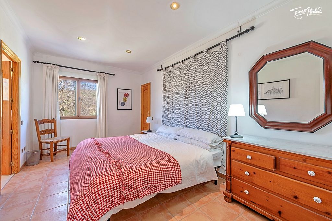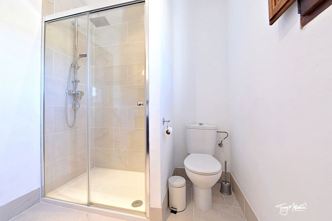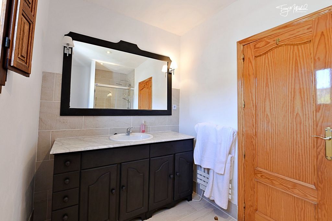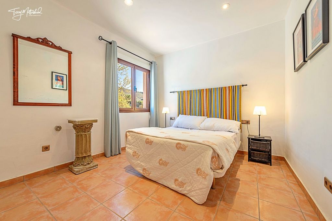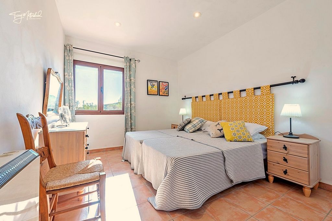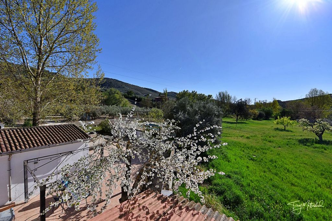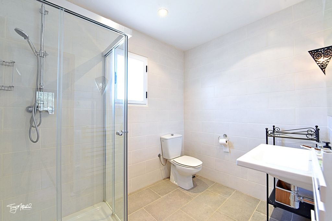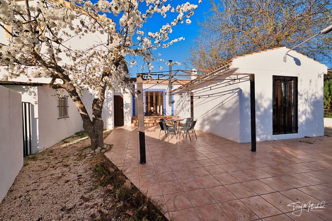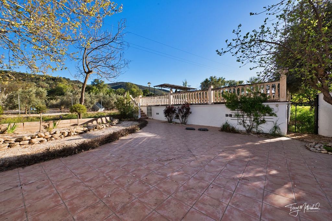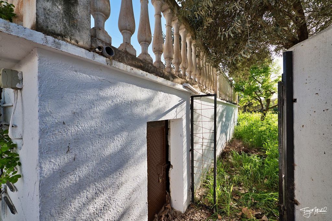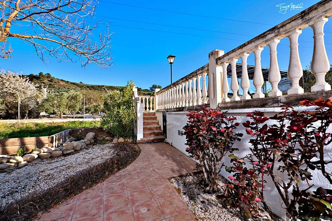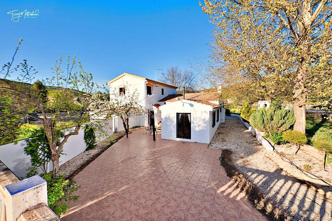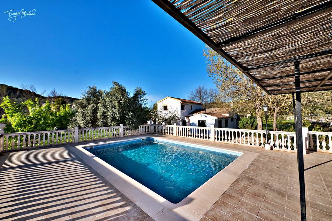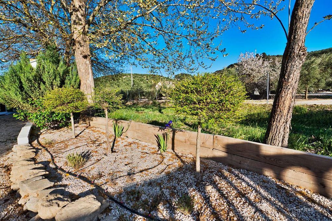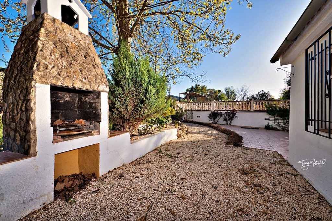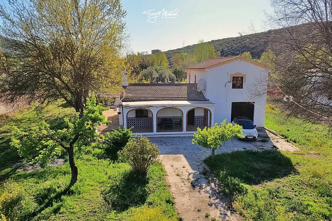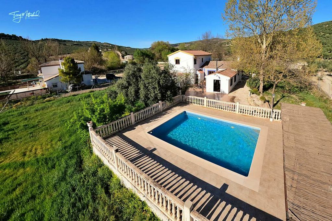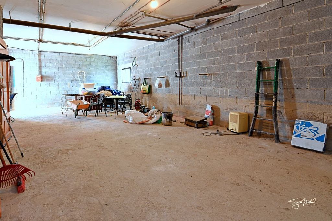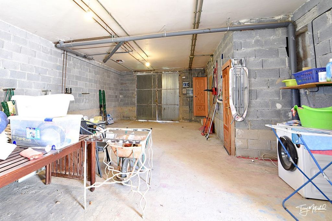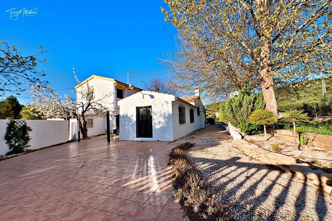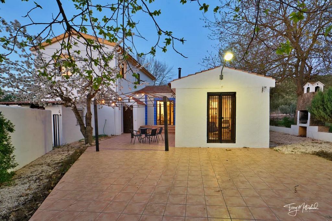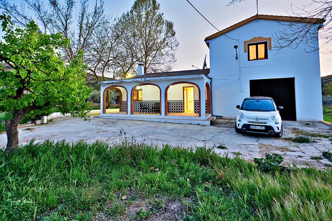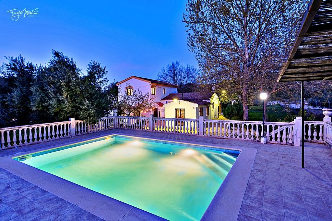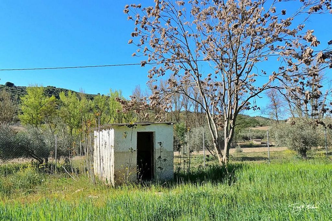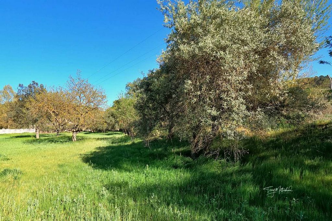POBIERANIE ZDJĘĆ...
Dom & dom jednorodzinny (Na sprzedaż)
Źródło:
NMPI-T9637
/ 658003
This detached country villa is located just a five minute drive from the centre of the historic town of Montefrio. The property has a total of 637 m2 of build including the two storey main dwelling, the very large garage, separate workshop and raised, built pool terrace. This lovely country villa sits on a flat plot of 5892 m2 square which is fully fenced and has a gated driveway. The main plot of land at the rear of the property can be accessed by vehicle from the main driveway. The land has just a few olive and fruit trees but is mainly laid to grass and could be suitable for a horse, dogs or a large allotment/orchard. The ground floor of the house has a large covered porch at the front where you will find the main front door. Once inside there is an entrance hall off which is a large double bedroom and a family shower room. The large garage and the stairs to the first floor are also off this entrance hallway. The main living area is open plan and can also be accessed from the entrace hall. This open plan area consists of a good sized dining area with double french style doors which lead out onto the rear fully tiled dining terrace. The dining area is adjacent to nice farmhouse style kitchen which has Andalusian built range of base units with a granite worktop and tiled back splash. There is an integrated electric oven with a gas hob. A step down from the kitchen area leads us into a lounge area which has a corner fireplace with wood burning stove. The lounge has two windows to the side and a pair of double doors which open onto the rear terrace and raised pool deck. On the first floor there is a large double en-suite bedroom to the front of the property, two further large double bedrooms with built in wardrobes to the rear of the property, both overlooking the land, and a family shower room. All the windows throughout the house are quality double glazed units plus there are electric storage radiators in each of the bedrooms. The garage has good height and can accommodate two family cars one behind the other or a longer vehicle such as a motor-home or a car and caravan. The swimming pool terrace is raised at the rear of the dining terrace and overlooks the land and fruit trees. The pool is approximately 6 x 4 metres with plenty of room for sunbathing on the raised terrace around the pool itself. Electricity and water are supplied by the town's mains services and all the paperwork for the property and the pool is in order.
Zobacz więcej
Zobacz mniej
This detached country villa is located just a five minute drive from the centre of the historic town of Montefrio. The property has a total of 637 m2 of build including the two storey main dwelling, the very large garage, separate workshop and raised, built pool terrace. This lovely country villa sits on a flat plot of 5892 m2 square which is fully fenced and has a gated driveway. The main plot of land at the rear of the property can be accessed by vehicle from the main driveway. The land has just a few olive and fruit trees but is mainly laid to grass and could be suitable for a horse, dogs or a large allotment/orchard. The ground floor of the house has a large covered porch at the front where you will find the main front door. Once inside there is an entrance hall off which is a large double bedroom and a family shower room. The large garage and the stairs to the first floor are also off this entrance hallway. The main living area is open plan and can also be accessed from the entrace hall. This open plan area consists of a good sized dining area with double french style doors which lead out onto the rear fully tiled dining terrace. The dining area is adjacent to nice farmhouse style kitchen which has Andalusian built range of base units with a granite worktop and tiled back splash. There is an integrated electric oven with a gas hob. A step down from the kitchen area leads us into a lounge area which has a corner fireplace with wood burning stove. The lounge has two windows to the side and a pair of double doors which open onto the rear terrace and raised pool deck. On the first floor there is a large double en-suite bedroom to the front of the property, two further large double bedrooms with built in wardrobes to the rear of the property, both overlooking the land, and a family shower room. All the windows throughout the house are quality double glazed units plus there are electric storage radiators in each of the bedrooms. The garage has good height and can accommodate two family cars one behind the other or a longer vehicle such as a motor-home or a car and caravan. The swimming pool terrace is raised at the rear of the dining terrace and overlooks the land and fruit trees. The pool is approximately 6 x 4 metres with plenty of room for sunbathing on the raised terrace around the pool itself. Electricity and water are supplied by the town's mains services and all the paperwork for the property and the pool is in order.
Źródło:
NMPI-T9637
Kraj:
ES
Region:
Granada
Miasto:
Montefrio
Kategoria:
Mieszkaniowe
Typ ogłoszenia:
Na sprzedaż
Typ nieruchomości:
Dom & dom jednorodzinny
Podtyp nieruchomości:
Willa
Wielkość nieruchomości:
637 m²
Wielkość działki :
5 892 m²
Sypialnie:
4
Łazienki:
3
Parkingi:
1
Garaże:
1
Basen:
Tak
Kominek:
Tak
CENA NIERUCHOMOŚCI OD M² MIASTA SĄSIEDZI
| Miasto |
Średnia cena m2 dom |
Średnia cena apartament |
|---|---|---|
| Iznájar | 3 675 PLN | - |
| Algarrobo | 6 242 PLN | - |
| Torrox | 8 357 PLN | 8 552 PLN |
| Nerja | 11 390 PLN | 11 304 PLN |
| Almuñécar | 10 945 PLN | 9 456 PLN |
| Malaga | 11 885 PLN | 14 183 PLN |
| Gualchos | 10 798 PLN | 10 453 PLN |
| Torremolinos | 9 846 PLN | 11 077 PLN |
| Mijas | 10 649 PLN | 10 368 PLN |
| Coín | 7 717 PLN | - |
| Quesada | 9 080 PLN | - |
| Fuengirola | 11 542 PLN | 11 901 PLN |
