POBIERANIE ZDJĘĆ...
Powierzchnie biurowe & handlowe (Na sprzedaż)
633 m²
lot 36 355 m²
Źródło:
MWCS-T1060
/ ia-2267
Źródło:
MWCS-T1060
Kraj:
ES
Region:
Almeria
Miasto:
Albox
Kategoria:
Komercyjne
Typ ogłoszenia:
Na sprzedaż
Typ nieruchomości:
Powierzchnie biurowe & handlowe
Podtyp nieruchomości:
Powierzchnia komercyjna
Wielkość nieruchomości:
633 m²
Wielkość działki :
36 355 m²
CENA NIERUCHOMOŚCI OD M² MIASTA SĄSIEDZI
| Miasto |
Średnia cena m2 dom |
Średnia cena apartament |
|---|---|---|
| Vera | 8 776 PLN | 6 701 PLN |
| Los Gallardos | 4 966 PLN | - |
| Garrucha | - | 6 859 PLN |
| Mojácar | 8 781 PLN | 8 157 PLN |
| Almería | 7 369 PLN | 7 217 PLN |
| Mazarrón | 6 179 PLN | - |
| Kartagena | 10 246 PLN | - |
| Molina de Segura | 7 439 PLN | - |
| Murcja | 9 625 PLN | 7 690 PLN |
| Torre-Pacheco | 7 356 PLN | 5 452 PLN |
| La Unión | 8 052 PLN | 6 492 PLN |
| Los Alcázares | 9 599 PLN | 7 589 PLN |
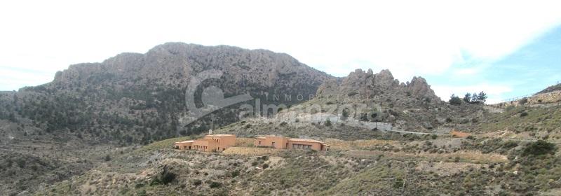
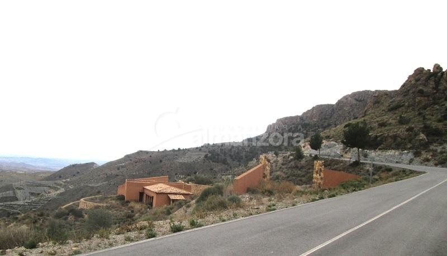
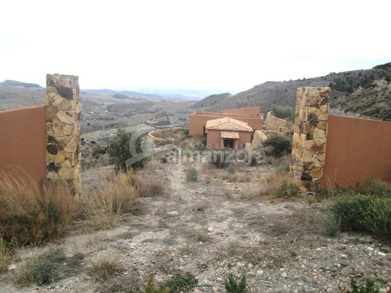
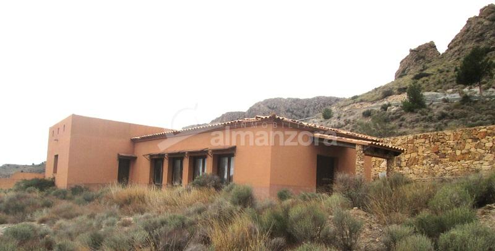
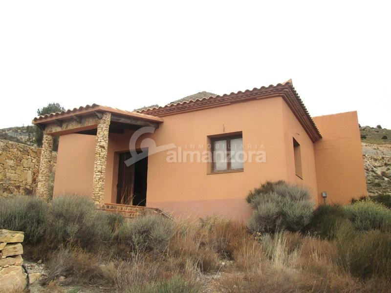
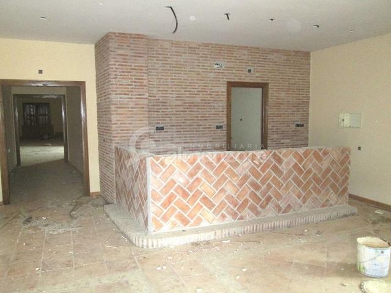
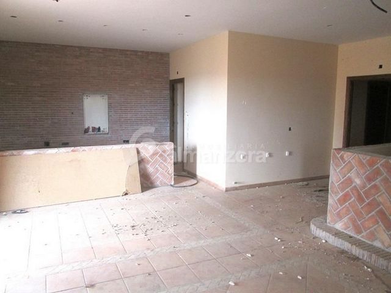
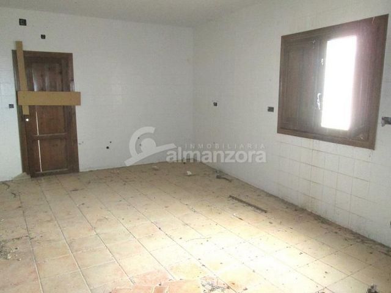
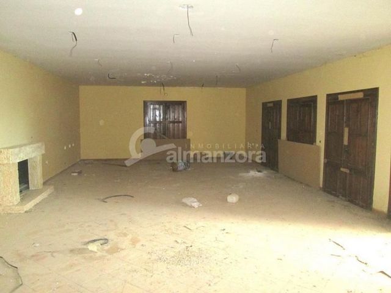
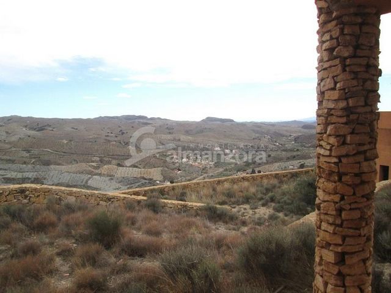
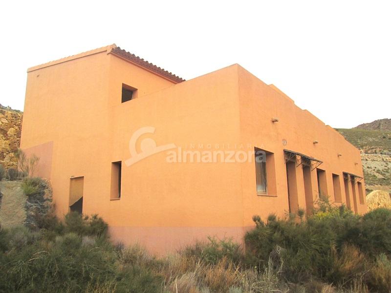
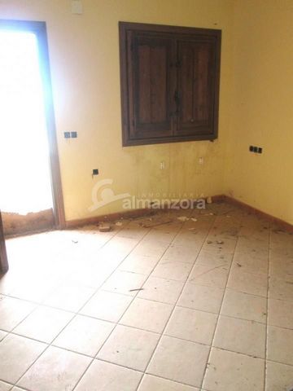
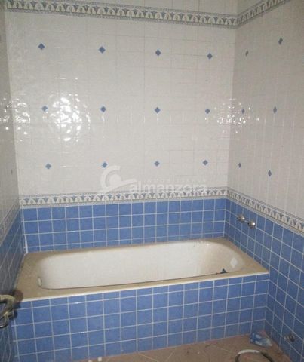
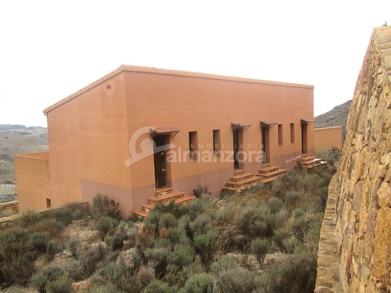
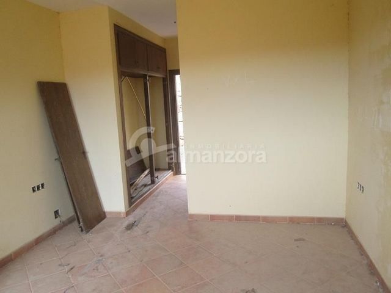
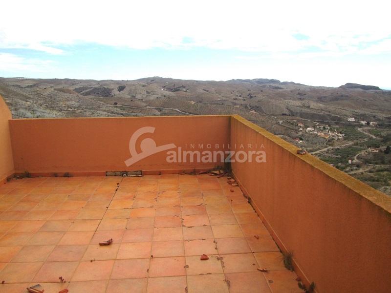
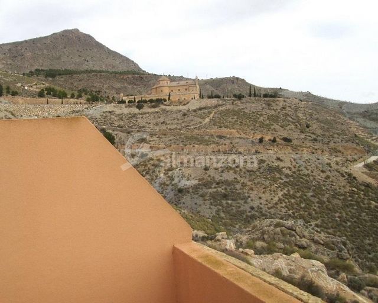
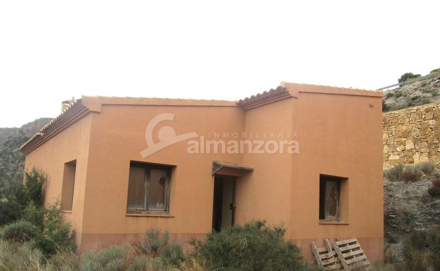
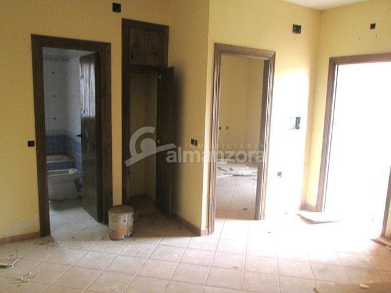
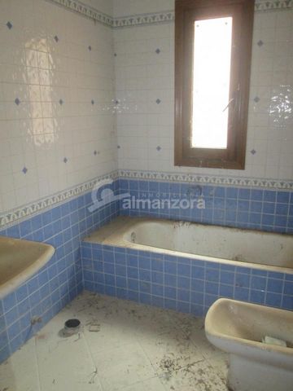
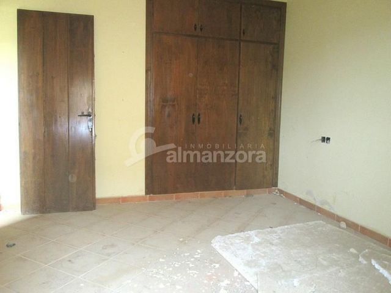
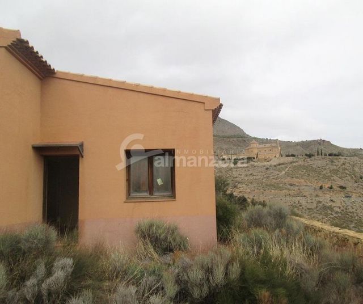
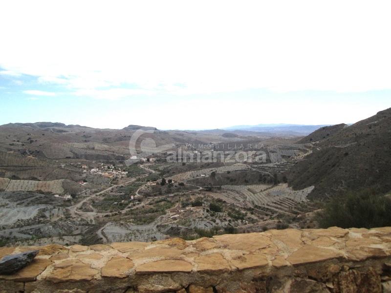
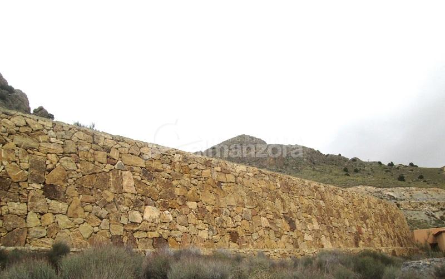
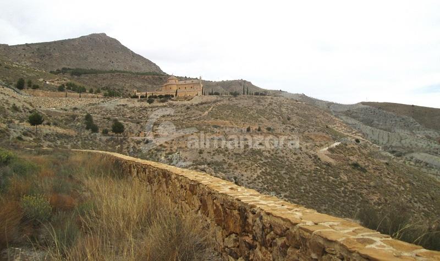
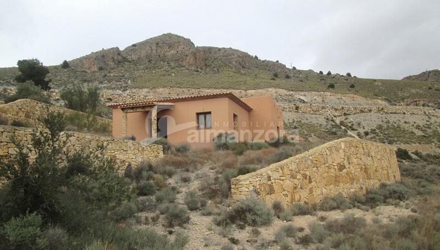
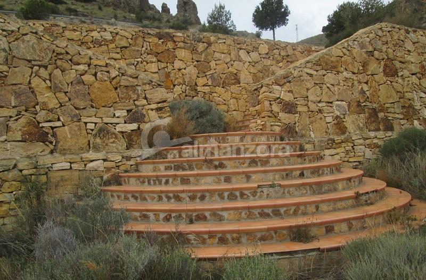
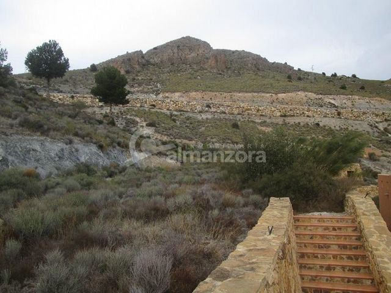
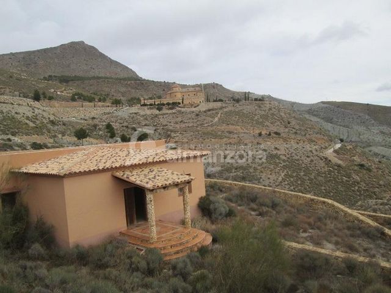
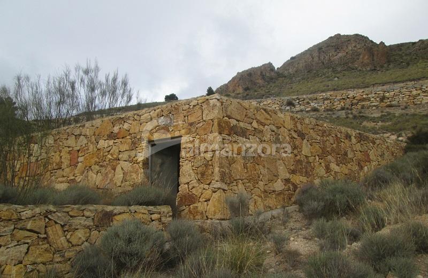
A tourist complex with stunning views and huge potential available for sale in the area of Saliente Alto.The complex is situated on the main road just below the number one tourist attraction in the Albox area,namely the historic and well known Santuario de Nuestra Señora Saliente Shrine.
The complex has a driveway from the main road and comprises of three separate buildings comprising a restaurant,an apartment block with eight apartments and a third block with two apartments.
The restaurant is the first building and upon entry has a porch,a reception on the left with an office space and a bar area.The reception area has a passageway with two washrooms and leads through to the dining area.The bar is connected to the spacious kitchen area which has a larder space and cold room. The kitchen also leads through to the large dining area which has a fireplace and a total of five double doors that open up to the outside area which has a second porch and plenty of space to make a terrace to make the most of the views.Just outside the restaurant there are a set of steps that lead to two stairways that would provide access from a parking area to the restaurant and also the apartments.The second building contains eight apartments in total with four apartments on the lower floor and four on the upper floor. Each apartment has a bedroom,bathroom and wardrobe.The four upper floor apartments have access at the rear and each apartment also has a bedroom, bathroom and wardrobe and also a private terrace offering fantastic views of the Church and the Saliente Valley.This building also has at the back of the lower floor a laundry area and large storage room ideal for bicycles and storing equipment etc
The third building contains two apartments.Both apartments have a lounge, bedroom, bathroom and wardrobe and could maybe provide on site living quarters.
There is also a fourth building built with natural stone which is designed to house a gas central heating system for the properties.The property also has a large water deposit to provide a wáter supply.
Around the perimeter of the property are natural Stone walls creating áreas for plenty of car parking and terraces for dining and a potential for a number of uses,play park,garden area,outdoor bar and concert area etc
The complex has a licence in place approved by the town hall of Albox.The wáter and electricity need to be connected.
Although this is a major Project to restore the complex,with the location there is potential to make it a lucrative business by attracting locals, tourists visiting the church,and to provide accommodation to cycling groups,walking groups etc . It could also be a fabulous place to host weddings,communions and events of all types.Every September there is a famous pilgrimage to the Church attracting hundreds of people from nearby towns and from all over Spain. Zobacz więcej Zobacz mniej ¡INCREIBLE OPORTUNIDAD DE NEGOCIO!
Un complejo turístico con impresionantes vistas y un enorme potencial disponible en venta en la zona de Saliente Alto. El complejo está situado en la carretera principal, justo debajo de la atracción turística número uno en la zona de Albox, es decir, el histórico y conocido Santuario de Nuestra Señora Saliente.
El complejo tiene un camino de entrada desde la carretera principal y consta de tres edificios separados que comprenden un restaurante, un bloque de apartamentos con ocho apartamentos y un tercer bloque con dos apartamentos.
El restaurante es el primer edificio y al entrar tiene un porche, una recepción a la izquierda con un espacio de oficina y una zona de bar. La zona de recepción tiene un pasillo con dos baños y conduce al comedor. El bar está conectado con el amplia área de cocina que cuenta con una despensa y cámara frigorífica. La cocina también conduce al gran comedor que tiene chimenea y un total de cinco puertas dobles que se abren al exterior que cuenta con un segundo porche y mucho espacio para hacer una terraza y aprovechar al máximo las vistas. En el exterior del restaurante hay unas escaleras que conducen a dos escaleras que darían acceso desde una zona de aparcamiento al restaurante y también a los apartamentos.El segundo edificio contiene ocho apartamentos en total, cuatro en la planta baja y cuatro en la planta superior. Cada apartamento tiene un dormitorio, baño y armario. Los cuatro apartamentos de la planta superior tienen acceso por la parte trasera y cada apartamento también tiene un dormitorio, baño y armario y también una terraza privada que ofrece fantásticas vistas de la Iglesia y el Valle Saliente. Este edificio también tiene en la parte trasera de la planta baja una zona de lavandería y amplio trastero ideal para bicicletas y guardar equipamiento etc.
El tercer edificio contiene dos apartamentos. Ambos apartamentos tienen salón, dormitorio, baño y armario y tal vez podrían proporcionar una vivienda en el lugar.
También hay un cuarto edificio construido con piedra natural que está diseñado para albergar un sistema de calefacción central de gas para las propiedades. La propiedad cuenta con un gran depósito de agua para proporcionar agua.
Alrededor del perímetro de la propiedad hay muros de piedra natural que crean áreas para mucho estacionamiento y terrazas para cenar y un potencial para varios usos, parque infantil, área ajardinada, bar al aire libre y área de conciertos, etc.
El complejo dispone de licencia en vigor aprobada por el ayuntamiento de Albox. El agua y la electricidad necesitan estar conectados.
Aunque se trata de un proyecto importante para restaurar el complejo, dada su ubicación existe el potencial de convertirlo en un negocio lucrativo al atraer a lugareños y turistas que visitan la iglesia y brindar alojamiento a grupos de ciclistas, grupos de senderistas, etc. También podría ser un lugar fabuloso para celebrar bodas, comuniones y eventos de todo tipo. Cada mes de septiembre se celebra una famosa Romería al Santuario que atrae a cientos de personas de pueblos cercanos y de toda España. INCROYABLE OPPORTUNITÉ D’AFFAIRES !
Un complexe touristique avec une vue imprenable et un énorme potentiel disponible à la vente dans la région de Saliente Alto.Le complexe est situé sur la route principale juste en dessous de l’attraction touristique numéro un de la région d’Albox, à savoir le sanctuaire historique et bien connu de Santuario de Nuestra Señora Saliente.
Le complexe dispose d’une allée depuis la route principale et comprend trois bâtiments distincts comprenant un restaurant, un immeuble de huit appartements et un troisième bloc de deux appartements.
Le restaurant est le premier bâtiment et à l’entrée dispose d’un porche, d’une réception sur la gauche avec un espace bureau et un espace bar. La réception dispose d’un passage avec deux salles de bains et mène à la salle à manger. Le bar est relié à la cuisine spacieuse qui dispose d’un garde-manger et d’une chambre froide. La cuisine mène également à la grande salle à manger qui dispose d’une cheminée et d’un total de cinq doubles portes qui s’ouvrent sur l’extérieur qui dispose d’un deuxième porche et de beaucoup d’espace pour faire une terrasse pour profiter au maximum de la vue. Juste à l’extérieur du restaurant, il y a un ensemble de marches qui mènent à deux escaliers qui permettraient d’accéder au restaurant et aux appartements depuis un parking.Le deuxième bâtiment contient huit appartements au total, dont quatre à l’étage inférieur et quatre à l’étage supérieur. Chaque appartement dispose d’une chambre, d’une salle de bains et d’une armoire. Les quatre appartements de l’étage supérieur ont un accès à l’arrière et chaque appartement dispose également d’une chambre, d’une salle de bain et d’une armoire ainsi que d’une terrasse privée offrant une vue fantastique sur l’église et la vallée du Saliente.Ce bâtiment dispose également à l’arrière de l’étage inférieur d’une buanderie et d’un grand débarras idéal pour les vélos et le stockage du matériel, etc
Le troisième bâtiment contient deux appartements. Les deux appartements disposent d’un salon, d’une chambre, d’une salle de bains et d’une armoire et pourraient peut-être fournir des quartiers d’habitation sur place.
Il y a aussi un quatrième bâtiment construit en pierre naturelle qui est conçu pour abriter un système de chauffage central au gaz pour les propriétés. La propriété dispose également d’un grand réservoir d’eau pour fournir un approvisionnement en eau.
Autour du périmètre de la propriété se trouvent des murs en pierre naturelle créant de nombreux parkings et terrasses pour les repas et un potentiel pour un certain nombre d’utilisations, parc de jeux, jardin, bar extérieur et salle de concert, etc
Le complexe dispose d’une licence en place approuvée par la mairie d’Albox.L’eau et l’électricité doivent être connectées.
Bien qu’il s’agisse d’un projet majeur pour restaurer le complexe, avec l’emplacement, il est possible d’en faire une entreprise lucrative en attirant les habitants, les touristes visitant l’église et en fournissant un hébergement aux groupes de cyclistes, aux groupes de marche, etc. Il pourrait également être un endroit fabuleux pour accueillir des mariages, des communions et des événements de tous types. Chaque mois de septembre, il y a un célèbre pèlerinage à l’Église qui attire des centaines de personnes des villes voisines et de toute l’Espagne. ONGELOOFLIJKE ZAKELIJKE KANS!
Een toeristisch complex met een prachtig uitzicht en een enorm potentieel te koop in het gebied van Saliente Alto.Het complex is gelegen aan de hoofdweg net onder de nummer één toeristische attractie in het Albox-gebied, namelijk het historische en bekende Santuario de Nuestra Señora Saliente-heiligdom.
Het complex heeft een oprit vanaf de hoofdweg en bestaat uit drie afzonderlijke gebouwen bestaande uit een restaurant, een appartementencomplex met acht appartementen en een derde blok met twee appartementen.
Het restaurant is het eerste gebouw en heeft bij binnenkomst een veranda, een receptie aan de linkerkant met een kantoorruimte en een bar. De receptie heeft een doorgang met twee toiletten en leidt naar het eetgedeelte. De bar is verbonden met de ruime keuken met een voorraadkast en een koelruimte. De keuken leidt ook naar de grote eetkamer met een open haard en in totaal vijf dubbele deuren die uitkomen op de buitenruimte met een tweede veranda en voldoende ruimte om een terras te maken om optimaal van het uitzicht te genieten. Net buiten het restaurant is er een trap die leidt naar twee trappen die vanaf een parkeerplaats toegang bieden tot het restaurant en ook de appartementen.Het tweede gebouw bevat in totaal acht appartementen, waarvan vier appartementen op de benedenverdieping en vier op de bovenverdieping. Elk appartement heeft een slaapkamer, badkamer en kledingkast. De vier appartementen op de bovenste verdieping hebben toegang aan de achterzijde en elk appartement heeft ook een slaapkamer, badkamer en kledingkast en ook een eigen terras met een fantastisch uitzicht op de kerk en de Saliente-vallei.Dit gebouw heeft ook aan de achterkant van de benedenverdieping een wasruimte en een grote berging, ideaal voor fietsen en het opbergen van apparatuur enz
Het derde gebouw bevat twee appartementen. Beide appartementen hebben een woonkamer, slaapkamer, badkamer en kledingkast en kunnen misschien op het terrein woonruimte bieden.
Er is ook een vierde gebouw gebouwd met natuursteen dat is ontworpen om een centrale verwarming op gas voor de woningen te huisvesten. Het pand heeft ook een grote wateropslag om voor een watervoorziening te zorgen.
Rond de omtrek van het pand zijn natuurstenen muren die ruimte creëren voor voldoende parkeergelegenheid en terrassen om te dineren en een potentieel voor een aantal toepassingen, speelpark, tuin, buitenbar en concertruimte enz
Het complex beschikt over een vergunning goedgekeurd door het gemeentehuis van Albox.Het water en de elektriciteit moeten worden aangesloten.
Hoewel dit een groot project is om het complex te restaureren, is er met de locatie potentieel om er een lucratieve onderneming van te maken door de lokale bevolking aan te trekken, toeristen die de kerk bezoeken en om accommodatie te bieden aan fietsgroepen, wandelgroepen enz. Het kan ook een fantastische plek zijn om bruiloften, communies en allerlei soorten evenementen te organiseren. Elk jaar in september is er een beroemde bedevaart naar de kerk die honderden mensen uit nabijgelegen steden en uit heel Spanje trekt. INCREDIBLE BUSINESS OPPORTUNITY!
A tourist complex with stunning views and huge potential available for sale in the area of Saliente Alto.The complex is situated on the main road just below the number one tourist attraction in the Albox area,namely the historic and well known Santuario de Nuestra Señora Saliente Shrine.
The complex has a driveway from the main road and comprises of three separate buildings comprising a restaurant,an apartment block with eight apartments and a third block with two apartments.
The restaurant is the first building and upon entry has a porch,a reception on the left with an office space and a bar area.The reception area has a passageway with two washrooms and leads through to the dining area.The bar is connected to the spacious kitchen area which has a larder space and cold room. The kitchen also leads through to the large dining area which has a fireplace and a total of five double doors that open up to the outside area which has a second porch and plenty of space to make a terrace to make the most of the views.Just outside the restaurant there are a set of steps that lead to two stairways that would provide access from a parking area to the restaurant and also the apartments.The second building contains eight apartments in total with four apartments on the lower floor and four on the upper floor. Each apartment has a bedroom,bathroom and wardrobe.The four upper floor apartments have access at the rear and each apartment also has a bedroom, bathroom and wardrobe and also a private terrace offering fantastic views of the Church and the Saliente Valley.This building also has at the back of the lower floor a laundry area and large storage room ideal for bicycles and storing equipment etc
The third building contains two apartments.Both apartments have a lounge, bedroom, bathroom and wardrobe and could maybe provide on site living quarters.
There is also a fourth building built with natural stone which is designed to house a gas central heating system for the properties.The property also has a large water deposit to provide a wáter supply.
Around the perimeter of the property are natural Stone walls creating áreas for plenty of car parking and terraces for dining and a potential for a number of uses,play park,garden area,outdoor bar and concert area etc
The complex has a licence in place approved by the town hall of Albox.The wáter and electricity need to be connected.
Although this is a major Project to restore the complex,with the location there is potential to make it a lucrative business by attracting locals, tourists visiting the church,and to provide accommodation to cycling groups,walking groups etc . It could also be a fabulous place to host weddings,communions and events of all types.Every September there is a famous pilgrimage to the Church attracting hundreds of people from nearby towns and from all over Spain.