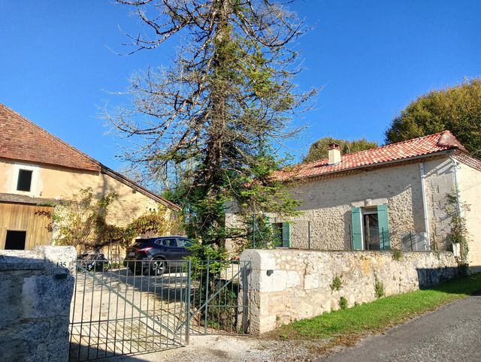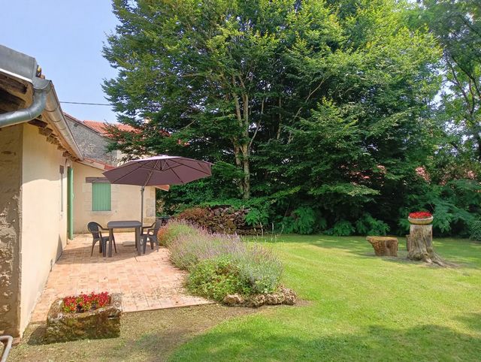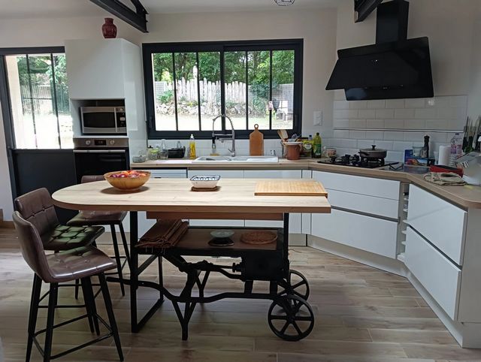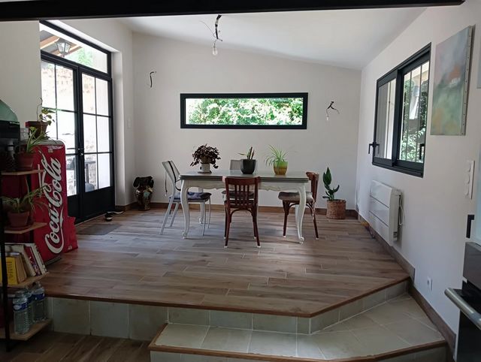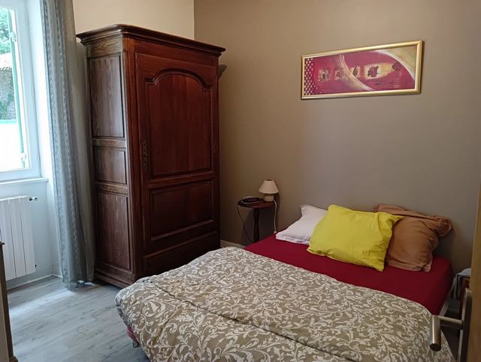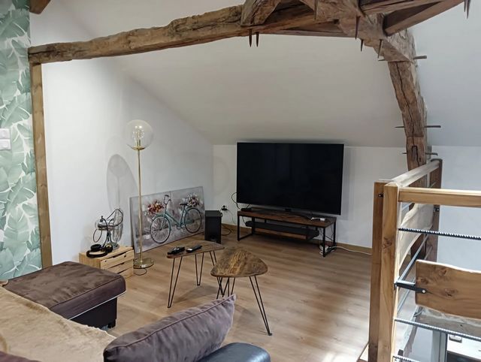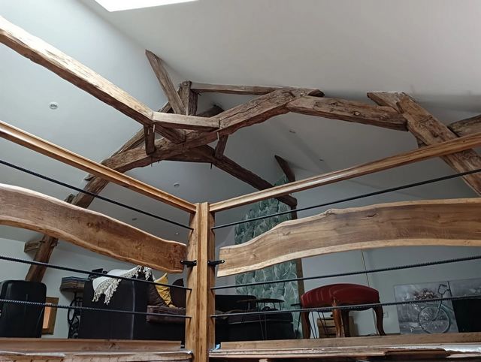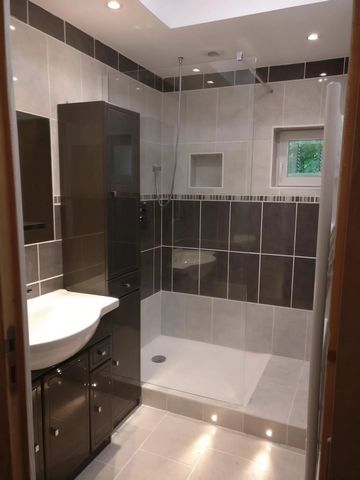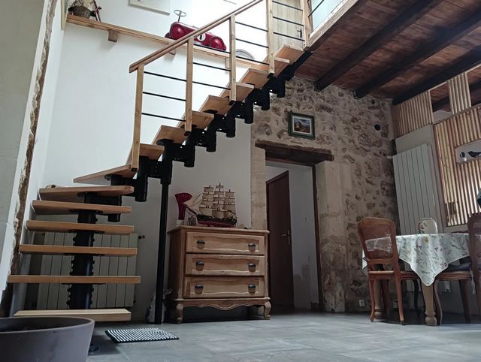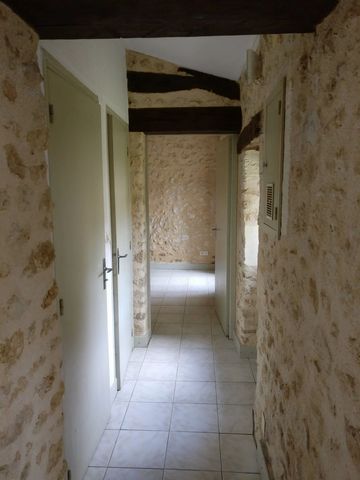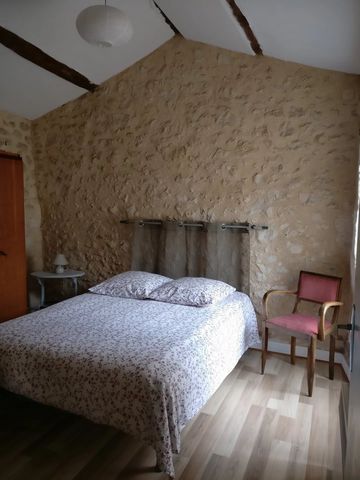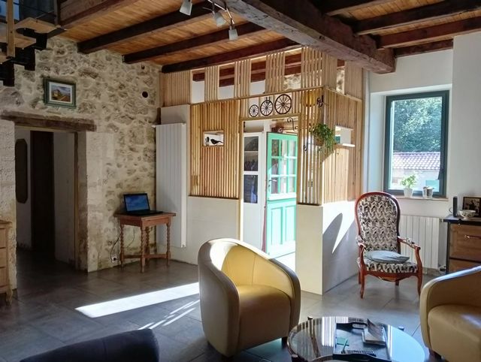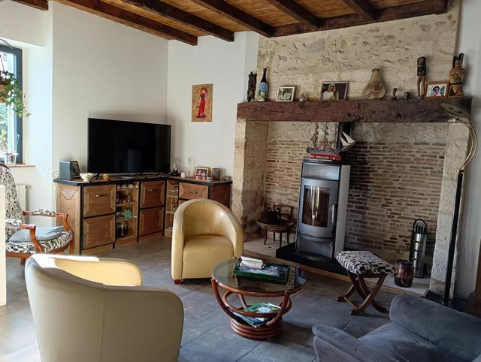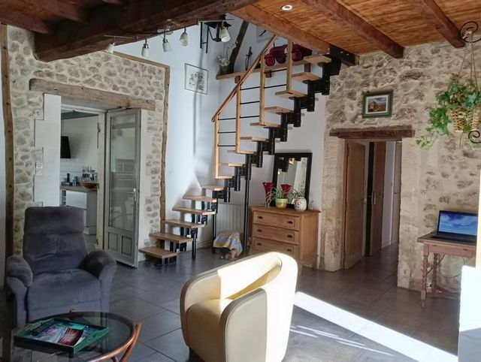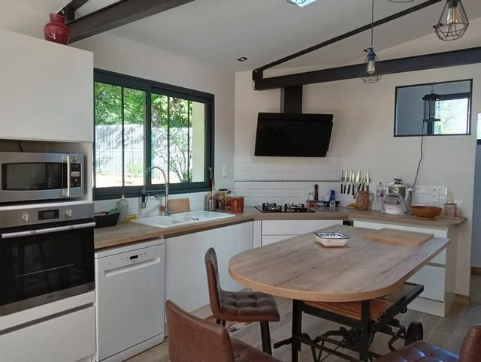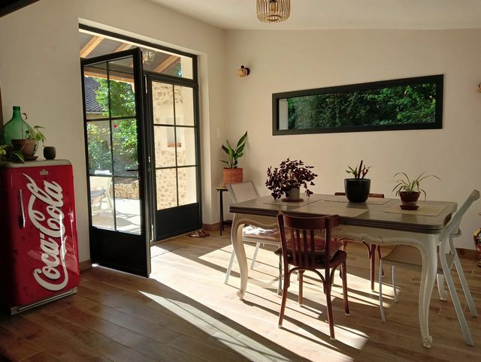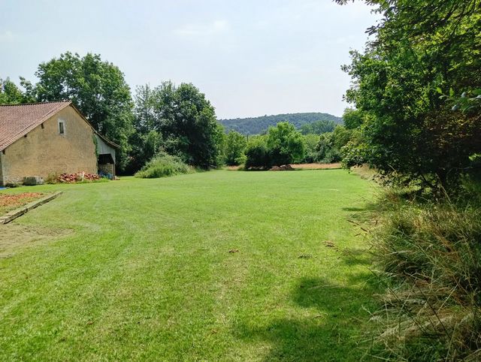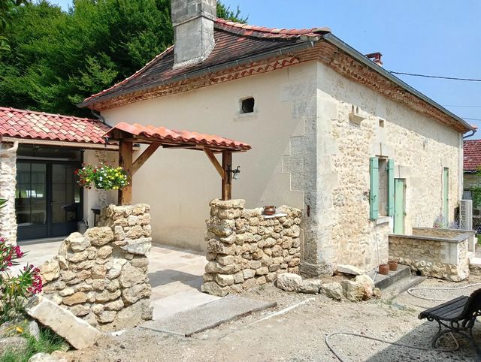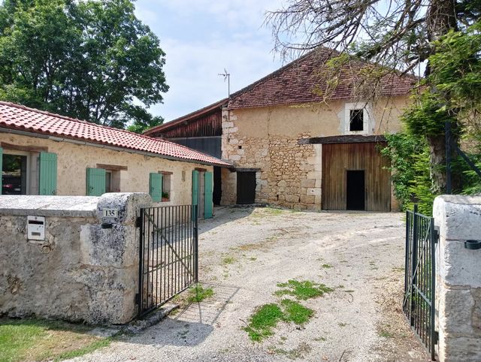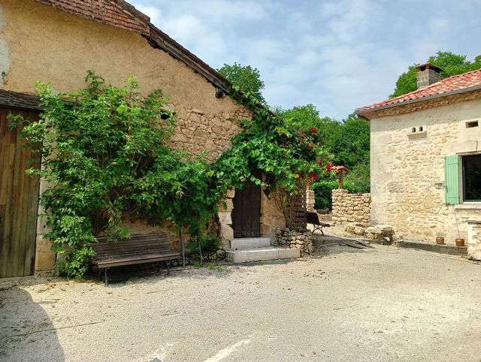POBIERANIE ZDJĘĆ...
Dom & dom jednorodzinny (Na sprzedaż)
Źródło:
MLSM-T8823
/ bvi76130
EXCLUSIVE TO BEAUX VILLAGES! Property in the Dordogne, in a hamlet of 4 houses in the town of LISLE between BRANTÔME and Périgueux, old U-shaped farmhouse 1 km from all shops consisting of: A renovated stone main house of approximately 140 m2, with 3 bedrooms including a suite upstairs, living room 32.5 m² with inglenook fireplace, mezzanine, new equipped workshop style kitchen (stone and metal) open to dining room. dining room, modern bathroom, 2 separate toilets and cupboard. Adjoining 2 terraces of 25 and 12 m². A second independent stone house of approximately 40m2 with 1 bedroom, dining room, lounge area, equipped kitchen, bathroom and separate toilet. Adjoining a terrace and a patio with a real barbecue (possible gite business - subject to necessary permissions). Interior courtyard of approximately 400 m². A stone barn (former stable) of approximately 250 m² with a magnificent framework. Land of approximately 7,000 m2 relatively flat and wooded. Main main house equipment: - central heating - air/water heat pump - wood stove in inglenook fireplace - double glazing - exposed framework - expansion (2022) kitchen Main equipment 2nd house - independent - double glazing Come and discover this pretty stone property in the countryside but close to amenities and many tourist sites.
Zobacz więcej
Zobacz mniej
EXCLUSIVE TO BEAUX VILLAGES! Property in the Dordogne, in a hamlet of 4 houses in the town of LISLE between BRANTÔME and Périgueux, old U-shaped farmhouse 1 km from all shops consisting of: A renovated stone main house of approximately 140 m2, with 3 bedrooms including a suite upstairs, living room 32.5 m² with inglenook fireplace, mezzanine, new equipped workshop style kitchen (stone and metal) open to dining room. dining room, modern bathroom, 2 separate toilets and cupboard. Adjoining 2 terraces of 25 and 12 m². A second independent stone house of approximately 40m2 with 1 bedroom, dining room, lounge area, equipped kitchen, bathroom and separate toilet. Adjoining a terrace and a patio with a real barbecue (possible gite business - subject to necessary permissions). Interior courtyard of approximately 400 m². A stone barn (former stable) of approximately 250 m² with a magnificent framework. Land of approximately 7,000 m2 relatively flat and wooded. Main main house equipment: - central heating - air/water heat pump - wood stove in inglenook fireplace - double glazing - exposed framework - expansion (2022) kitchen Main equipment 2nd house - independent - double glazing Come and discover this pretty stone property in the countryside but close to amenities and many tourist sites.
Źródło:
MLSM-T8823
Kraj:
FR
Region:
Dordogne
Miasto:
Lisle
Kategoria:
Mieszkaniowe
Typ ogłoszenia:
Na sprzedaż
Typ nieruchomości:
Dom & dom jednorodzinny
Wielkość nieruchomości:
186 m²
Wielkość działki :
7 037 m²
Sypialnie:
4
Łazienki:
2
Basen:
Tak
CENA NIERUCHOMOŚCI OD M² MIASTA SĄSIEDZI
| Miasto |
Średnia cena m2 dom |
Średnia cena apartament |
|---|---|---|
| Brantôme | 6 527 PLN | - |
| Coulounieix-Chamiers | 6 260 PLN | - |
| Ribérac | 4 754 PLN | - |
| Périgueux | 6 913 PLN | 6 919 PLN |
| Neuvic | 5 363 PLN | - |
| Dordogne | 6 427 PLN | 7 035 PLN |
| Nontron | 4 963 PLN | - |
| Mussidan | 4 742 PLN | - |
| Vergt | 5 700 PLN | - |
| Thiviers | 4 644 PLN | - |
| Excideuil | 5 096 PLN | - |
| Chalais | 4 557 PLN | - |
| Montpon-Ménestérol | 5 756 PLN | - |
| Montbron | 3 817 PLN | - |
| Thenon | 6 346 PLN | - |
| Le Bugue | 7 308 PLN | - |
| Lalinde | 6 612 PLN | - |
| Angoulême | 6 144 PLN | 5 302 PLN |
| Saint-Seurin-sur-l'Isle | 6 433 PLN | - |
