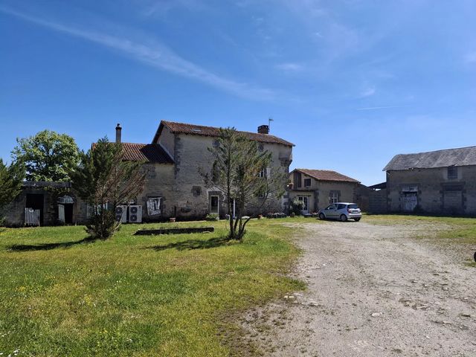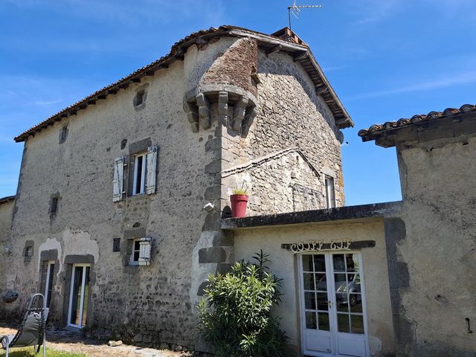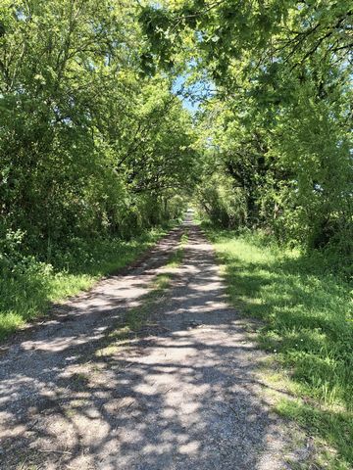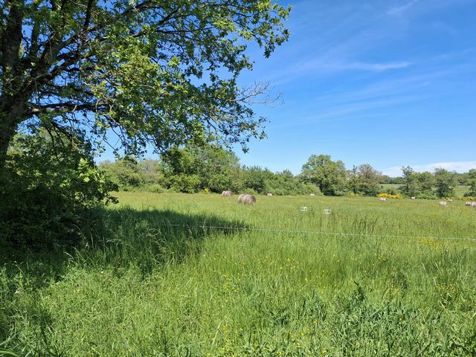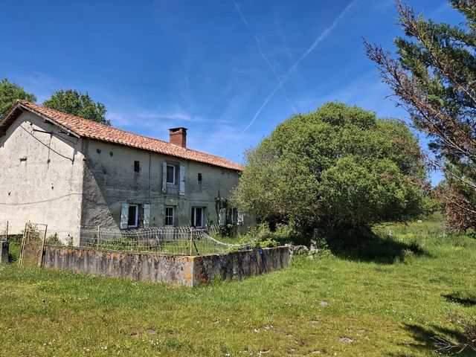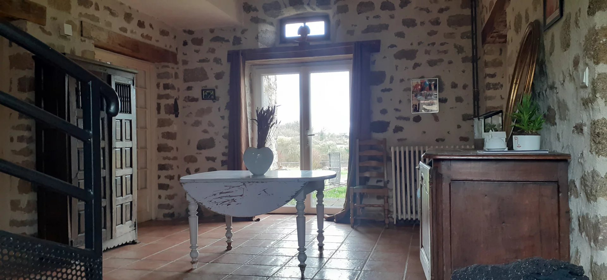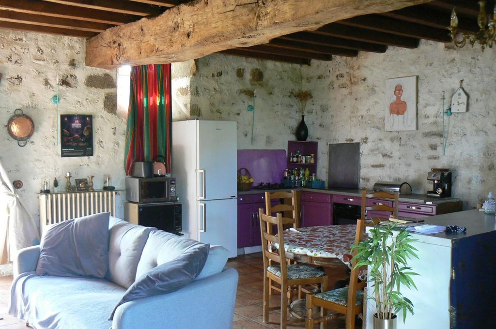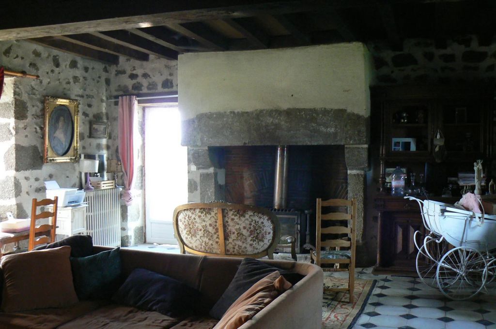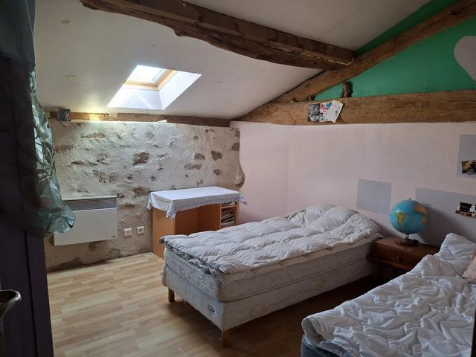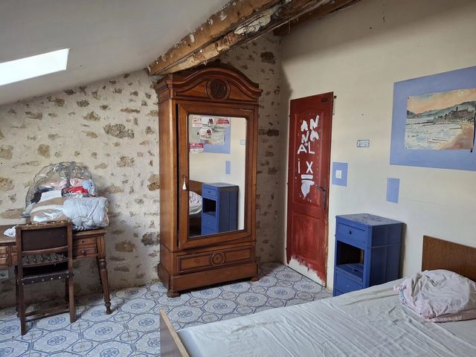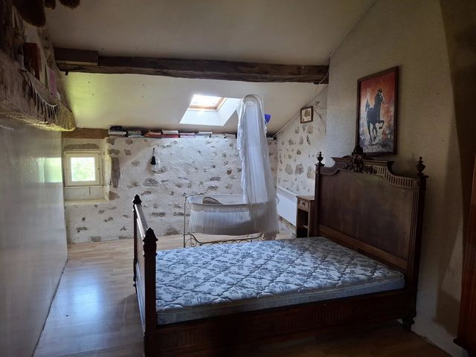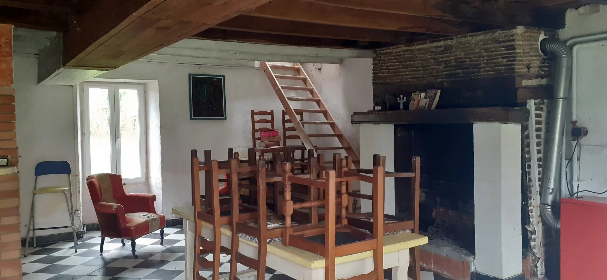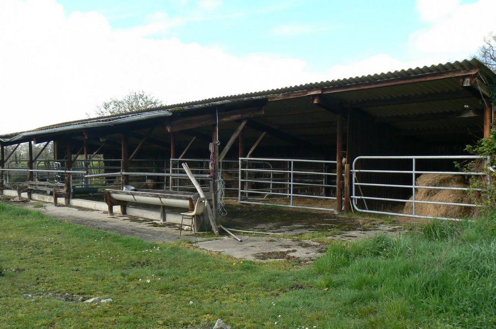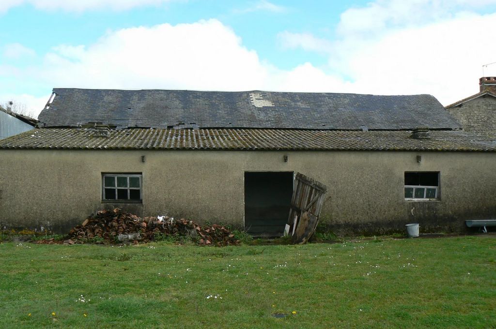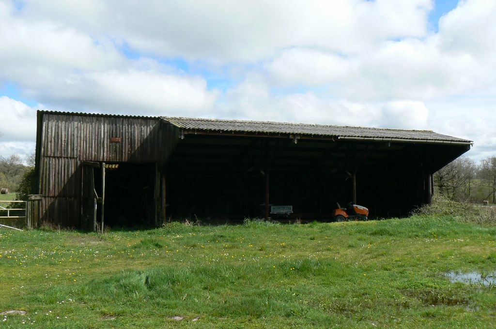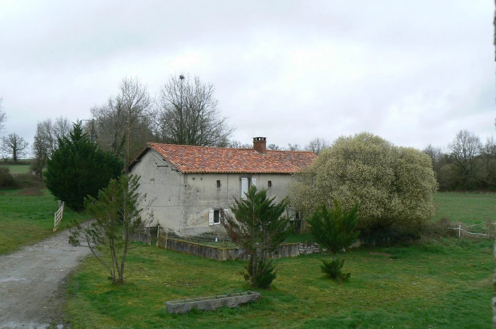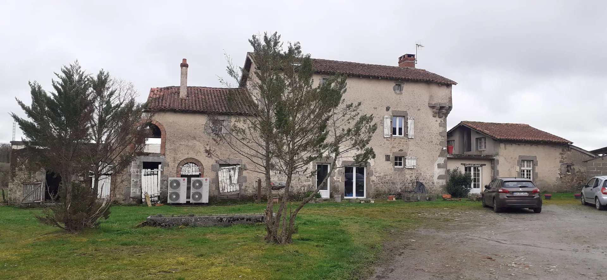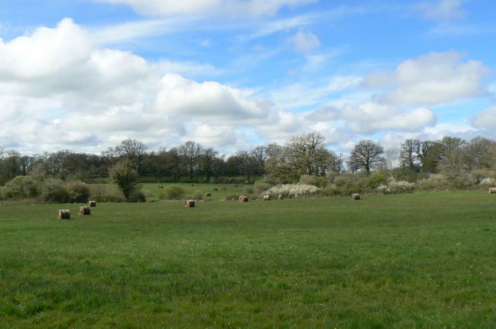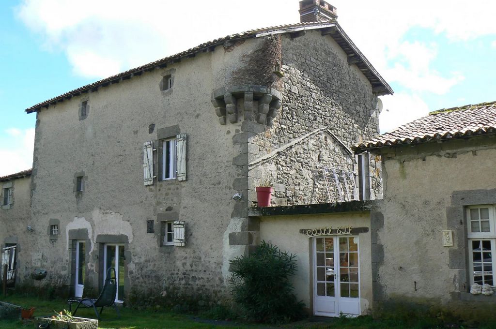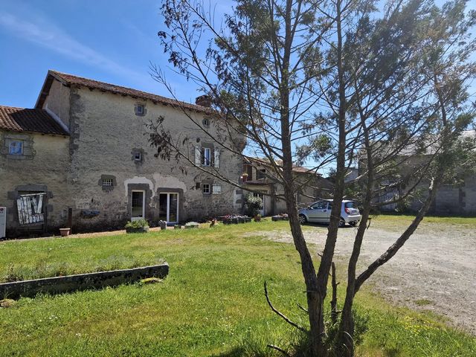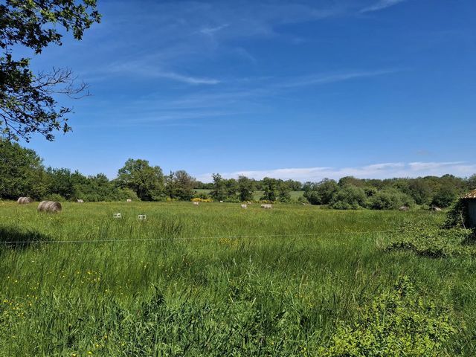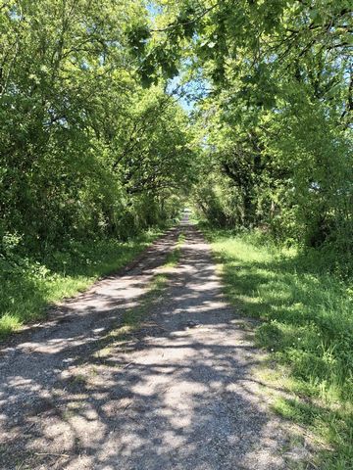POBIERANIE ZDJĘĆ...
Dom & dom jednorodzinny for sale in Oradour-Saint-Genest
1 500 786 PLN
Dom & dom jednorodzinny (Na sprzedaż)
Źródło:
MLSM-T7421
/ bvi74370
Down a quiet country lane, set around a courtyard you will find an imposing main house, a good size second house and several outbuildings. The houses require updating. On the ground floor of the main house you will find an entrance hall, a kitchen diner, a dining room, a room previously used as a hairdresser's salon and two other rooms. A hidden staircase leads to a small studio which has previously been let to holiday makers. A spiral staircase in the main entrance hall leads to a 40m2 living room with large fireplace and two bedrooms. The spiral staircase continues to the second floor where you will find 3 rooms. The second house, across the courtyard, currently offers a large living room with corner kitchen and two bedrooms. There is a staircase to the loft space which could be converted subject to the relevant permissions. Possible gite business - subject to necessary permissions. The outbuildings include a large traditional stone barn where the roof has fallen in, another smaller barn, an animal barn and a hangar in varying condition. Behind the main house you will find a garden overlooking the property's land and the beautiful Limousin countryside.
Zobacz więcej
Zobacz mniej
Down a quiet country lane, set around a courtyard you will find an imposing main house, a good size second house and several outbuildings. The houses require updating. On the ground floor of the main house you will find an entrance hall, a kitchen diner, a dining room, a room previously used as a hairdresser's salon and two other rooms. A hidden staircase leads to a small studio which has previously been let to holiday makers. A spiral staircase in the main entrance hall leads to a 40m2 living room with large fireplace and two bedrooms. The spiral staircase continues to the second floor where you will find 3 rooms. The second house, across the courtyard, currently offers a large living room with corner kitchen and two bedrooms. There is a staircase to the loft space which could be converted subject to the relevant permissions. Possible gite business - subject to necessary permissions. The outbuildings include a large traditional stone barn where the roof has fallen in, another smaller barn, an animal barn and a hangar in varying condition. Behind the main house you will find a garden overlooking the property's land and the beautiful Limousin countryside.
Źródło:
MLSM-T7421
Kraj:
FR
Region:
Haute-Vienne
Miasto:
Oradour-Saint-Genest
Kategoria:
Mieszkaniowe
Typ ogłoszenia:
Na sprzedaż
Typ nieruchomości:
Dom & dom jednorodzinny
Wielkość nieruchomości:
370 m²
Wielkość działki :
279 305 m²
Sypialnie:
7
Łazienki:
4
Basen:
Tak
