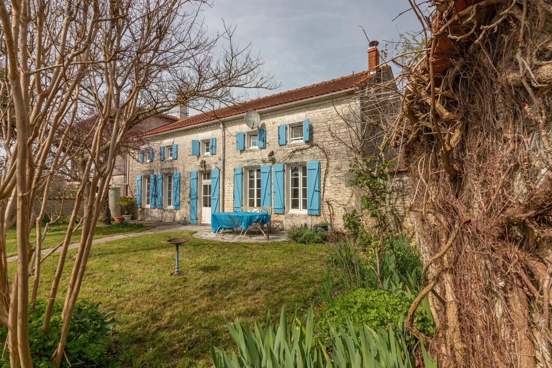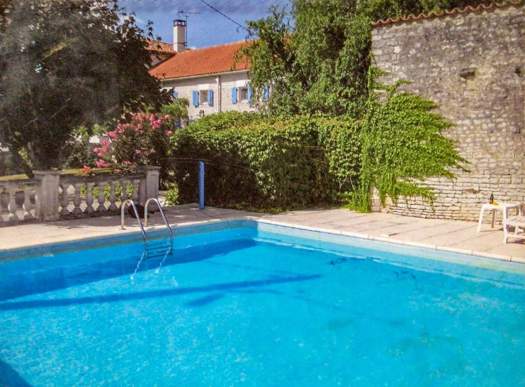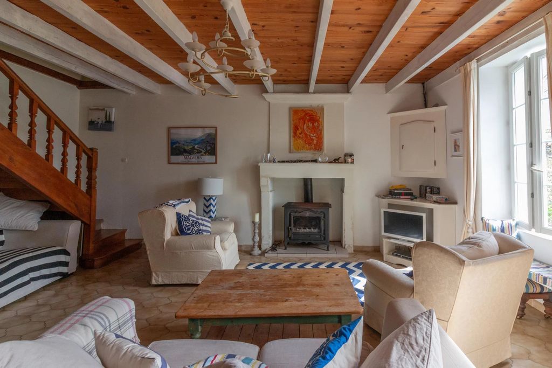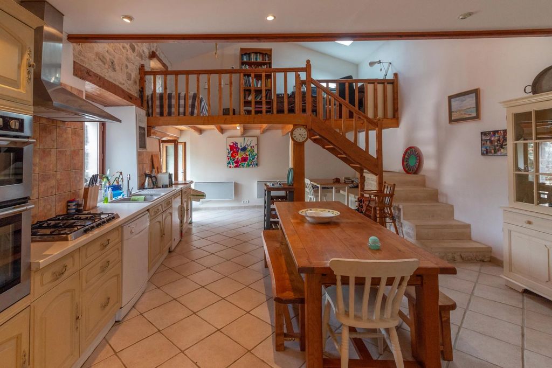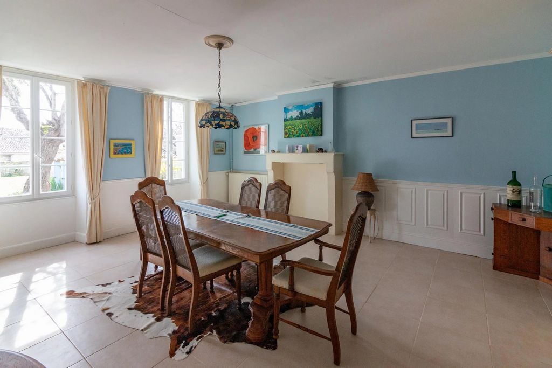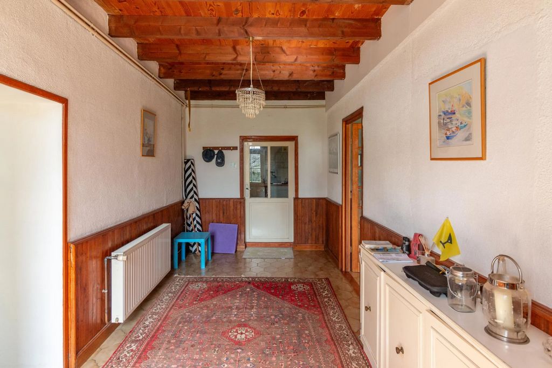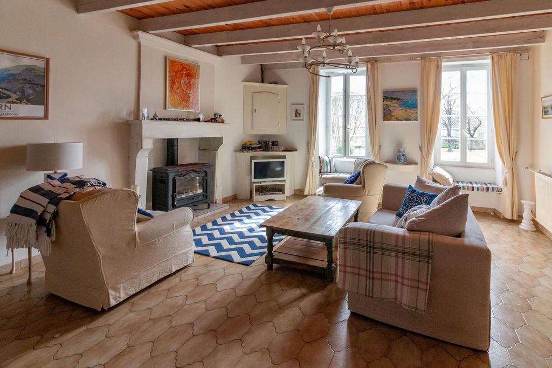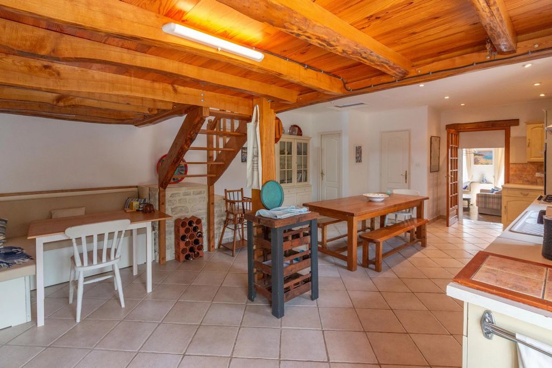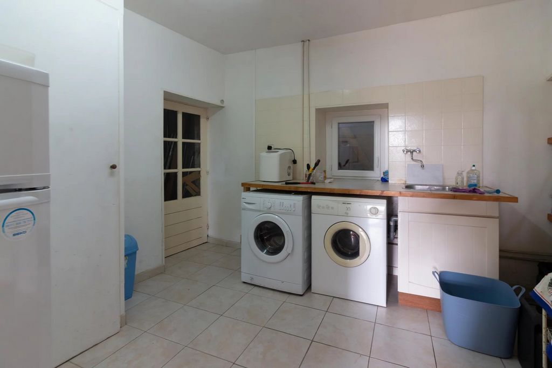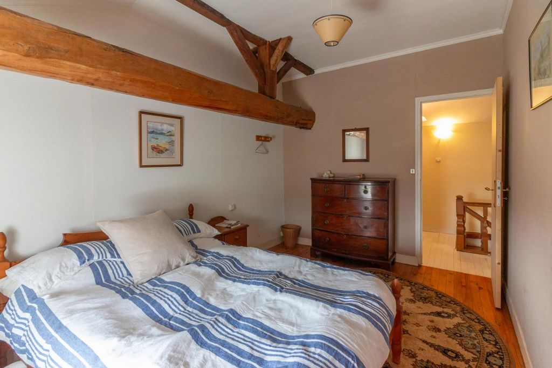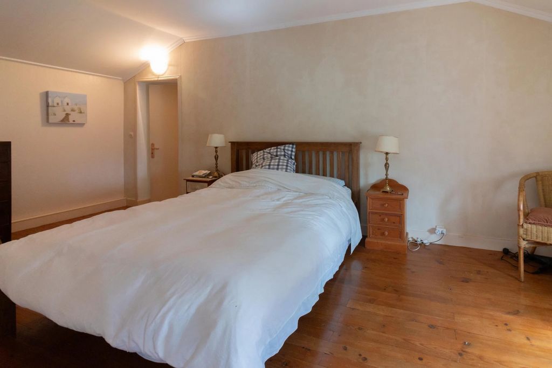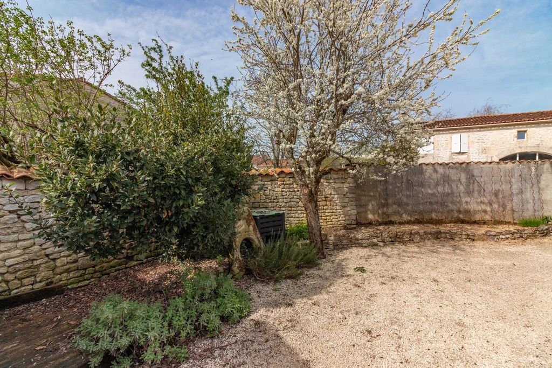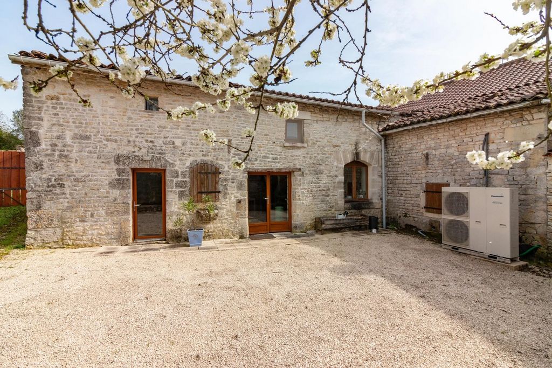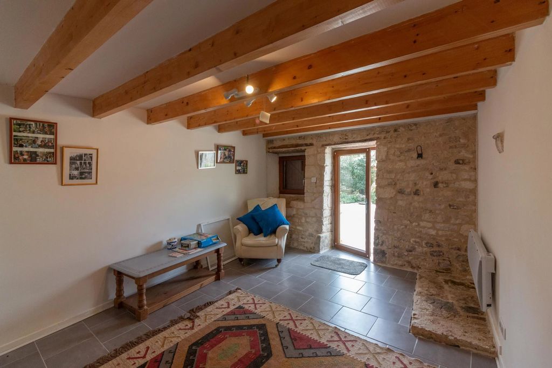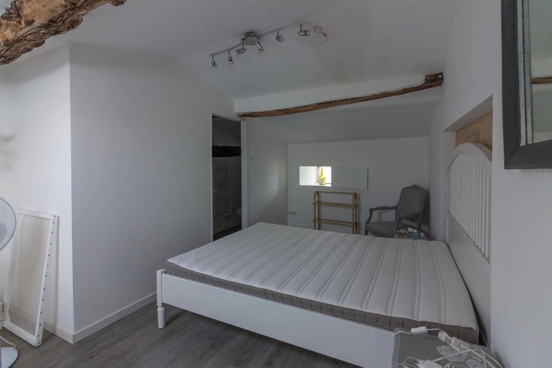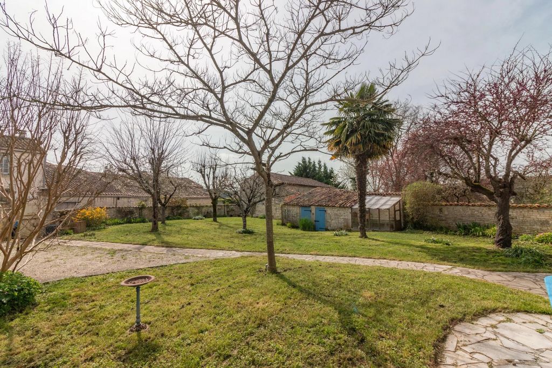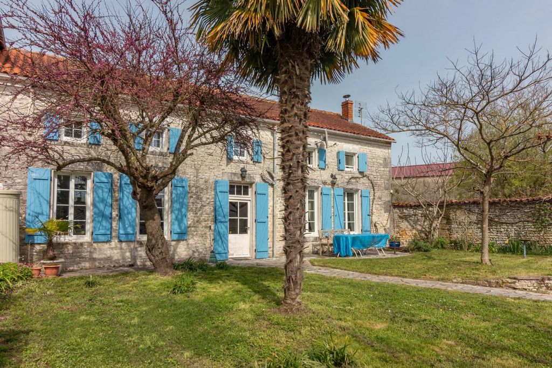POBIERANIE ZDJĘĆ...
Dom & dom jednorodzinny for sale in Bresdon
1 278 507 PLN
Dom & dom jednorodzinny (Na sprzedaż)
Źródło:
MLSM-T7326
/ bvi74735
Set in an attractive hamlet, this charming south-facing home has a walled garden, a swimming pool and a small independent guest annex. The market town of Rouillac (which hosts a huge monthly market) is just a short drive. On the ground floor, the entrance hall gives access to a large dining room and an equally large sitting room with fireplace and wood-burner. From the sitting room a door leads to a very generous kitchen which has plenty of space for a large table. Overlooking the kitchen is a mezzanine (currently used as an office). Off the kitchen is a WC and there is access to the courtyard to the rear of the house. To the back of the hall a door gives access to the laundry room, from where there is a door to the outbuilding. Upstairs a landing leads to three bedrooms and a family bathroom. The spacious master bedroom also has a dressing area and an en suite shower room. Accessed via the courtyard is a self-contained guest annex with a living room, a bedroom and a shower room. To the front of the house is a south-facing walled garden, mainly laid to lawn with a number of trees and borders. To one corner is the swimming pool. This pretty house, with its manageable garden, would be equally ideal as either a permanent or second home.
Zobacz więcej
Zobacz mniej
Set in an attractive hamlet, this charming south-facing home has a walled garden, a swimming pool and a small independent guest annex. The market town of Rouillac (which hosts a huge monthly market) is just a short drive. On the ground floor, the entrance hall gives access to a large dining room and an equally large sitting room with fireplace and wood-burner. From the sitting room a door leads to a very generous kitchen which has plenty of space for a large table. Overlooking the kitchen is a mezzanine (currently used as an office). Off the kitchen is a WC and there is access to the courtyard to the rear of the house. To the back of the hall a door gives access to the laundry room, from where there is a door to the outbuilding. Upstairs a landing leads to three bedrooms and a family bathroom. The spacious master bedroom also has a dressing area and an en suite shower room. Accessed via the courtyard is a self-contained guest annex with a living room, a bedroom and a shower room. To the front of the house is a south-facing walled garden, mainly laid to lawn with a number of trees and borders. To one corner is the swimming pool. This pretty house, with its manageable garden, would be equally ideal as either a permanent or second home.
Źródło:
MLSM-T7326
Kraj:
FR
Region:
Charente-Maritime
Miasto:
Bresdon
Kategoria:
Mieszkaniowe
Typ ogłoszenia:
Na sprzedaż
Typ nieruchomości:
Dom & dom jednorodzinny
Wielkość nieruchomości:
220 m²
Wielkość działki :
955 m²
Sypialnie:
4
Łazienki:
3
Basen:
Tak
