1 891 724 PLN
7 bd
241 m²
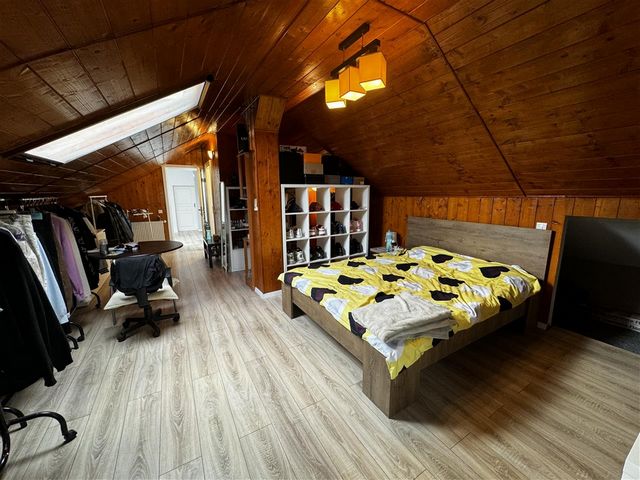
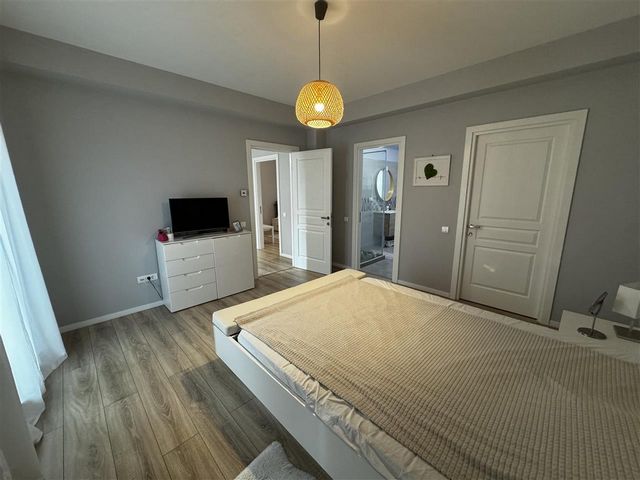
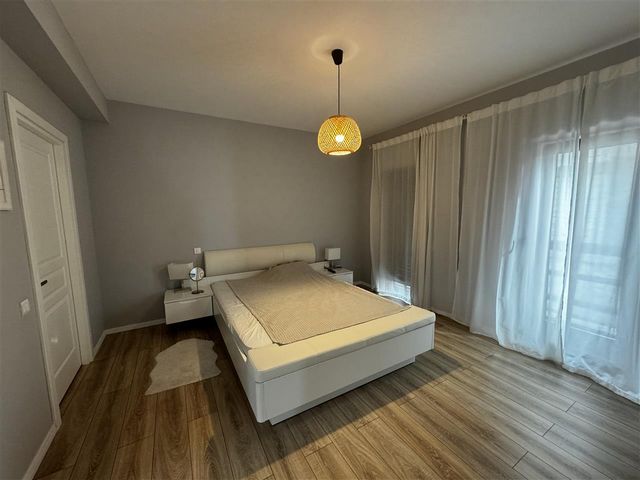
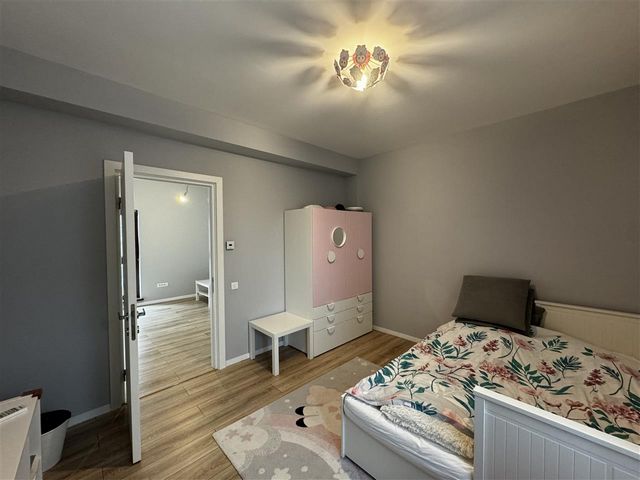
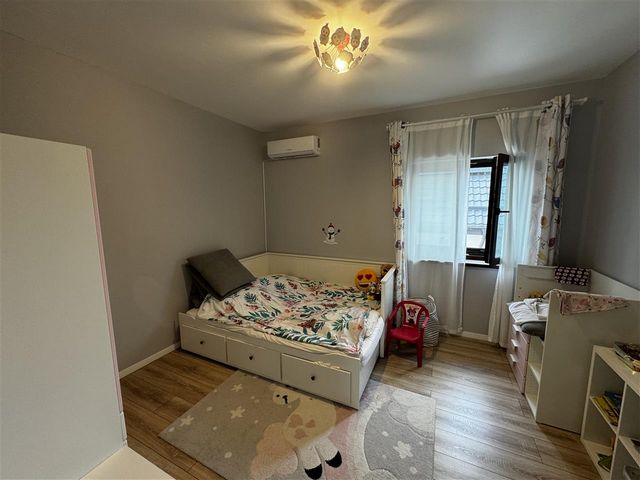

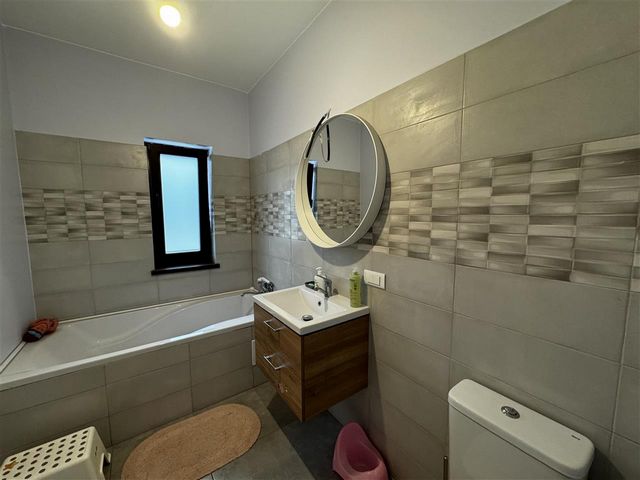
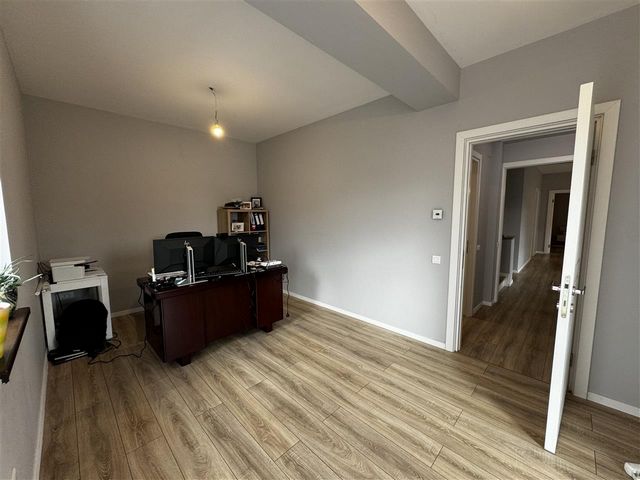
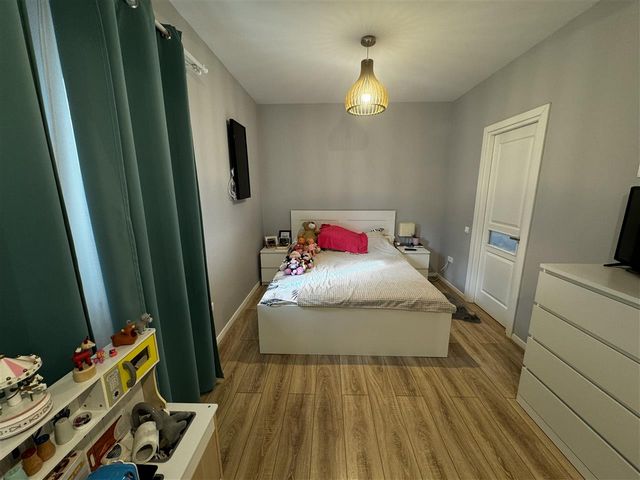

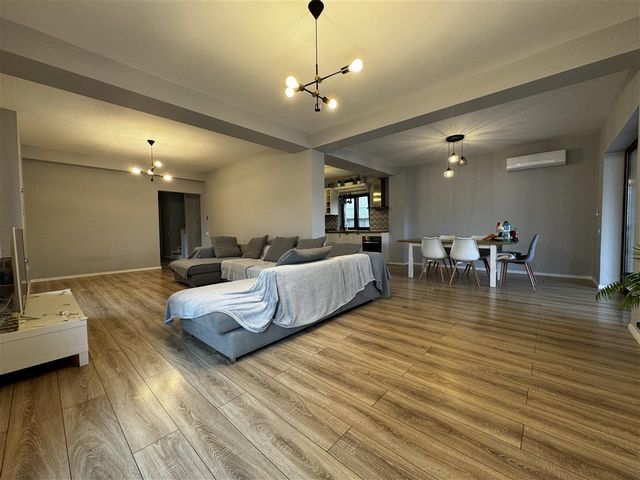
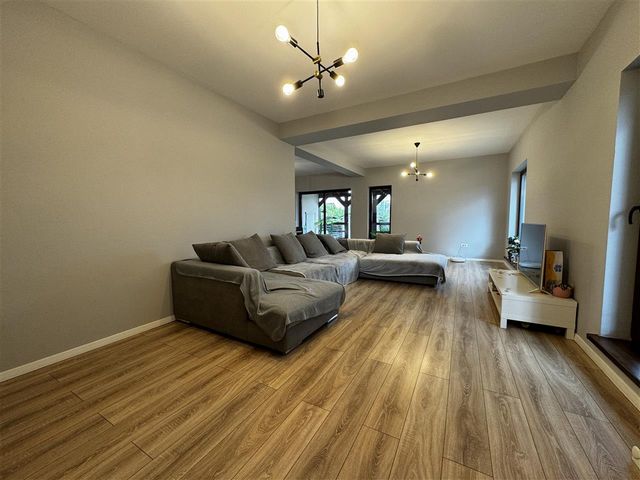
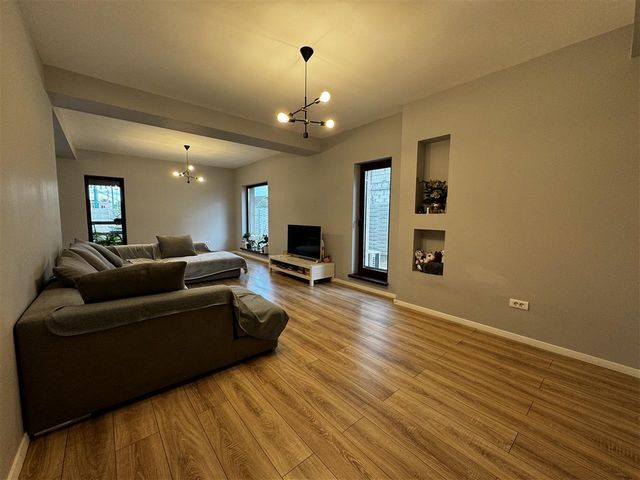

Excellence through experience! We present a villa in the Mogosoaia area, built by the owners using the best available materials. The house has 7 rooms, with the Chitila-Mogosoaia Forest as a reference point, just a 10-minute walk away. Nearby, we find Chitila Primary School, Chitila Lake, and Mogosoaia Park. The street where the house is located is set back from the main road, being an access road for three houses, offering extra privacy and sheltered from noise and pollution. The basic technical features of the property are as follows:
Usable area: 240 sqm; total area 266 sqm; the footprint of the house is 121 sqm; the land area is 720 sqm, of which 599 sqm is free. The construction from 2020 is made of concrete frames and Porotherm bricks, with basalt wool insulation. The interior doors and staircase are made of solid cedar wood. Exterior finishes:
- insulation with a thermal system of basalt wool, 20 thickness and 100 density
- decorative plaster Silicon Top Duraziv
- metal tile roof with pearlescent ions and corrosion protection Weterbest
- double exterior metal door, brown color. Heating is provided by underfloor heating on the ground floor and first floor, with radiators in the attic. For heating, there is a smart Rehau system for controlling the heating on each floor. The boiler is an Imergas smart 55 with 55 kW power. There are also 4 air conditioning units. The villa has an ideal layout for a family, consisting of ground floor + first floor + attic, as follows:
ground floor: A spacious living room of about 43 sqm with a kitchen that is separated by a wall, totaling 10 sqm. From the living area, we exit to a 25 sqm terrace that opens up to the lush garden with trees. Also on the ground floor, there is a room that can be used as a bedroom or office, depending on your needs.
1st Floor: We find a lobby from which we can enter each room. Here we also find three bedrooms with areas ranging from 16 to 25 sqm, two bathrooms, a balcony, and plenty of storage space for each bedroom. Attic: In the attic, we find a 15 sqm storage room and a suite that includes a room efficiently divided by furniture so that it can serve as both a bedroom and a 32 sqm living room, which also has its own bathroom and ample storage space. It is currently used as a boy's room, offering privacy and the necessary space for studying and relaxing. The villa is equipped with all necessary utilities: electricity, water, gas, heating system, underfloor heating, radiators in the attic, 4 air conditioning units, and internet access via cable and wireless. Finishes and amenities: interior condition - modern, exterior thermal insulation, laminate flooring, tiles, PVC double-glazed windows, metal entrance door, interior wooden doors, water meters. Transact with us and the first furniture transport is free in Bucharest/Ilfov! Internal ID: TET0015589. Zobacz więcej Zobacz mniej Located in Mogosoaia.
Excellence through experience! We present a villa in the Mogosoaia area, built by the owners using the best available materials. The house has 7 rooms, with the Chitila-Mogosoaia Forest as a reference point, just a 10-minute walk away. Nearby, we find Chitila Primary School, Chitila Lake, and Mogosoaia Park. The street where the house is located is set back from the main road, being an access road for three houses, offering extra privacy and sheltered from noise and pollution. The basic technical features of the property are as follows:
Usable area: 240 sqm; total area 266 sqm; the footprint of the house is 121 sqm; the land area is 720 sqm, of which 599 sqm is free. The construction from 2020 is made of concrete frames and Porotherm bricks, with basalt wool insulation. The interior doors and staircase are made of solid cedar wood. Exterior finishes:
- insulation with a thermal system of basalt wool, 20 thickness and 100 density
- decorative plaster Silicon Top Duraziv
- metal tile roof with pearlescent ions and corrosion protection Weterbest
- double exterior metal door, brown color. Heating is provided by underfloor heating on the ground floor and first floor, with radiators in the attic. For heating, there is a smart Rehau system for controlling the heating on each floor. The boiler is an Imergas smart 55 with 55 kW power. There are also 4 air conditioning units. The villa has an ideal layout for a family, consisting of ground floor + first floor + attic, as follows:
ground floor: A spacious living room of about 43 sqm with a kitchen that is separated by a wall, totaling 10 sqm. From the living area, we exit to a 25 sqm terrace that opens up to the lush garden with trees. Also on the ground floor, there is a room that can be used as a bedroom or office, depending on your needs.
1st Floor: We find a lobby from which we can enter each room. Here we also find three bedrooms with areas ranging from 16 to 25 sqm, two bathrooms, a balcony, and plenty of storage space for each bedroom. Attic: In the attic, we find a 15 sqm storage room and a suite that includes a room efficiently divided by furniture so that it can serve as both a bedroom and a 32 sqm living room, which also has its own bathroom and ample storage space. It is currently used as a boy's room, offering privacy and the necessary space for studying and relaxing. The villa is equipped with all necessary utilities: electricity, water, gas, heating system, underfloor heating, radiators in the attic, 4 air conditioning units, and internet access via cable and wireless. Finishes and amenities: interior condition - modern, exterior thermal insulation, laminate flooring, tiles, PVC double-glazed windows, metal entrance door, interior wooden doors, water meters. Transact with us and the first furniture transport is free in Bucharest/Ilfov! Internal ID: TET0015589.