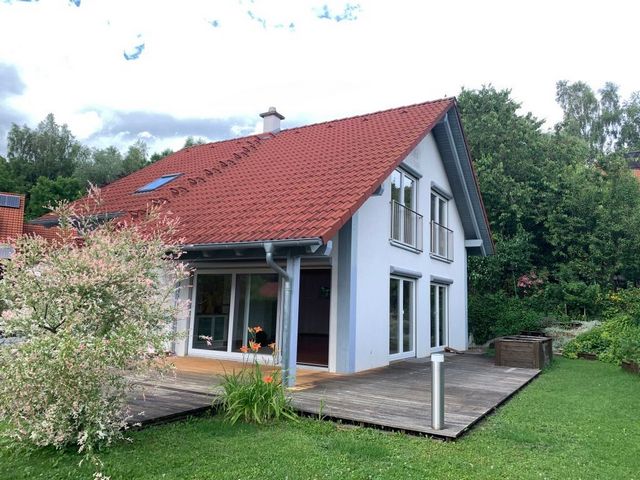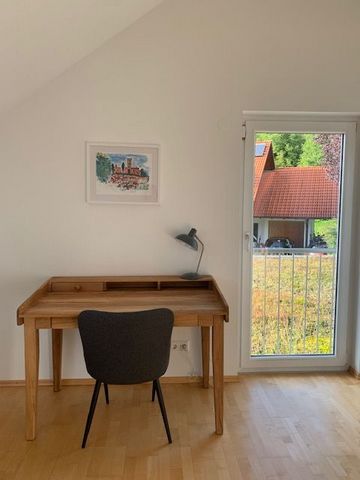POBIERANIE ZDJĘĆ...
Long term rental dom & dom jednorodzinny in Utting
21 297 PLN / miesięcznie
Dom & dom jednorodzinny (Wynajem długoterminowy)
5 r
180 m²
Źródło:
LMDW-T16348
/ jztt9u83urcxnhhwffnaj
The property is a well-maintained, fully furnished detached house, which has a special charm and convinces due to its well thought-out floor plan: Via a hallway with an adjoining guest toilet you enter the spacious living-dining room. This is followed by a fitted kitchen and a small pantry. The large dining table can seat up to 10 people. Through a turn-slide-tilt door you reach the 54 m² large, partly covered south-west terrace, from which you can enjoy the wonderfully overgrown garden. The wooden terrace is equipped with a nice garden table and offers enough space for barbecue evenings with friends. Upstairs there are three bedrooms and a designer bathroom with bathtub and shower. All rooms on the upper floor have parquet flooring. The largest room on the upper floor has 21 m² and can be used variably. In the basement living room there are three rooms: from the office and guest room you can enjoy the view into a planted atrium, the second room can be used as a hobby room. The third room is a utility room with a Miele washer and dryer, a walk-in shower and a separate toilet. In the double garage there is space for two cars as well as bicycles, in front of the garage more vehicles can be parked. Furthermore, a small shed is available to store additional equipment.
Zobacz więcej
Zobacz mniej
Bei dem Objekt handelt es sich um ein top-gepflegtes, vollständig möbliertes Einfamilienhaus, das über einen besonderen Charme verfügt und aufgrund seines durchdachten Grundrisses überzeugt: Über einen Flur mit einer sich anschießendem Gäste-Toilette gelangt man in das großzügige Wohn-Esszimmer. Diesem schließt sich eine Einbauküche und eine kleine Speisekammer an. Am großen Esstisch finden bis zu 10 Personen Platz. Über eine Hebe-Schiebe-Kipptüre gelangt man auf die 54 m² große, teils überdachte Süd-West-Terrasse, von der aus man den wunderbar eingewachsenen Garten genießen kann. Die Holzterrasse ist mit einem schönen Gartentisch ausgestattet und bietet ausreichend Platz für Grill-Abende mit Freunden. Im Obergeschoss befinden sich drei Zimmer und ein hochwertiges Designer-Bad mit Badewanne und Dusche. Alle Zimmer im OG verfügen über Parkettboden. Das größte Zimmer im Obergeschoss hat 21 m² und lässt sich variabel nutzen. Im Wohnkeller befinden sich drei Zimmer: Aus dem Büro- und Gästezimmer genießt man den Blick in einen bepflanzten Lichthof, der zweite Raum kann als Hobbyraum genutzt werden. Der dritte Raum ist ein Hauswirtschaftsraum mit Miele-Waschmaschine und Trockner, einer begehbaren Dusche und einer separaten Toilette. In der Doppelgarage finden zwei Autos sowie Fahrräder Platz, vor der Garage können weitere Fahrzeuge geparkt werden. Des Weiteren steht ein kleiner Schuppen zur Verfügung, in dem weitere Gerätschaften untergebracht werden können.
The property is a well-maintained, fully furnished detached house, which has a special charm and convinces due to its well thought-out floor plan: Via a hallway with an adjoining guest toilet you enter the spacious living-dining room. This is followed by a fitted kitchen and a small pantry. The large dining table can seat up to 10 people. Through a turn-slide-tilt door you reach the 54 m² large, partly covered south-west terrace, from which you can enjoy the wonderfully overgrown garden. The wooden terrace is equipped with a nice garden table and offers enough space for barbecue evenings with friends. Upstairs there are three bedrooms and a designer bathroom with bathtub and shower. All rooms on the upper floor have parquet flooring. The largest room on the upper floor has 21 m² and can be used variably. In the basement living room there are three rooms: from the office and guest room you can enjoy the view into a planted atrium, the second room can be used as a hobby room. The third room is a utility room with a Miele washer and dryer, a walk-in shower and a separate toilet. In the double garage there is space for two cars as well as bicycles, in front of the garage more vehicles can be parked. Furthermore, a small shed is available to store additional equipment.
Źródło:
LMDW-T16348
Kraj:
DE
Miasto:
Greifenberg
Kod pocztowy:
86926
Kategoria:
Mieszkaniowe
Typ ogłoszenia:
Wynajem długoterminowy
Typ nieruchomości:
Dom & dom jednorodzinny
Wielkość nieruchomości:
180 m²
Pokoje:
5
Parkingi:
1
Taras:
Tak
Grill na świeżym powietrzu:
Tak
Zwierzęta mile widziane:
Tak
Dostęp do Internetu:
Tak
Telewizja:
Tak
Lodówka:
Tak
Zamrażarka:
Tak
Piekarnik:
Tak
Kuchenka mikrofalowa:
Tak
Zmywarka:
Tak
Pralka:
Tak
CENA NIERUCHOMOŚCI OD M² MIASTA SĄSIEDZI
| Miasto |
Średni czynsz za m2 dom |
Średni czynsz za m2 apartament |
|---|---|---|
| Oberbayern | 41,83 PLN | 40,95 PLN |
| München | - | 68,23 PLN |
| Bayern | 33,04 PLN | 36,11 PLN |
| Baden-Württemberg | 37,67 PLN | 43,73 PLN |
| Stuttgart | - | 38,59 PLN |
| Bolzano | - | 47,07 PLN |
| Oberpfalz | - | 28,30 PLN |
| Oberfranken | - | 27,55 PLN |
| Unterfranken | - | 26,52 PLN |
| Wenecja Euganejska | 25,88 PLN | 33,68 PLN |
| Rheinhessen-Pfalz | - | 40,26 PLN |























