2 342 450 PLN
2 621 414 PLN
5 r
266 m²
2 470 220 PLN
3 r
200 m²
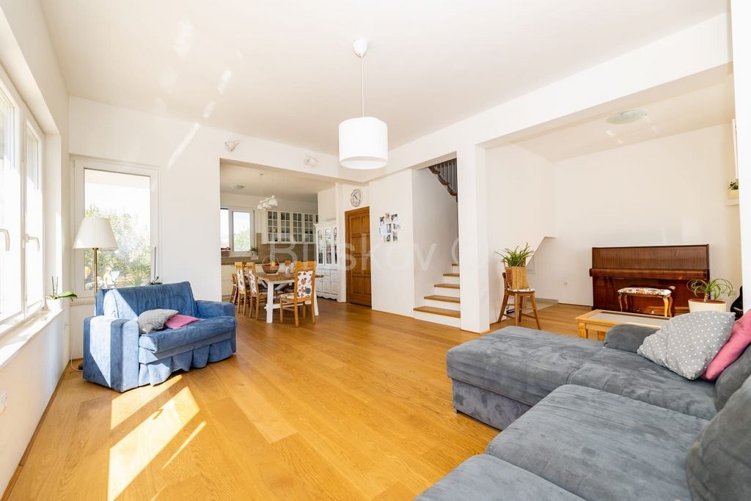
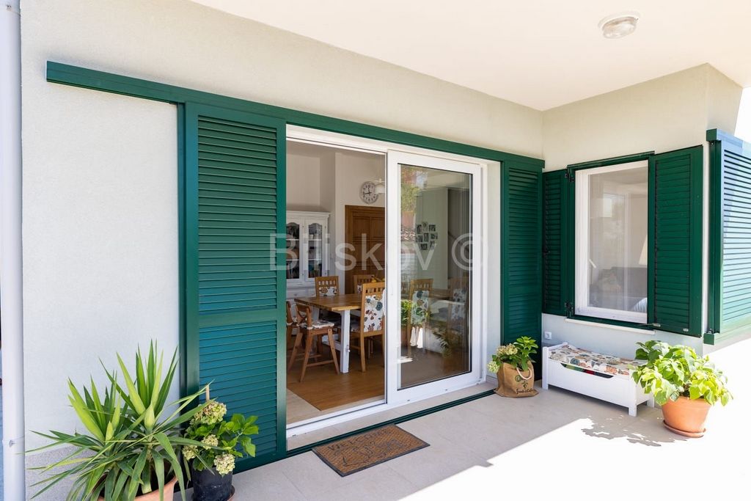
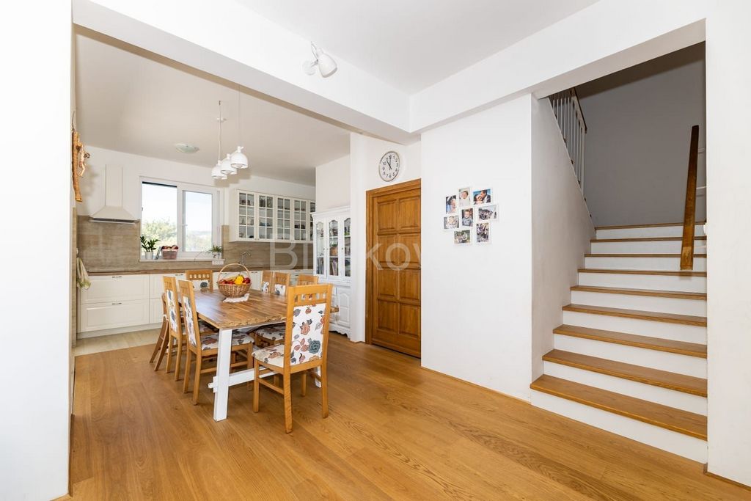
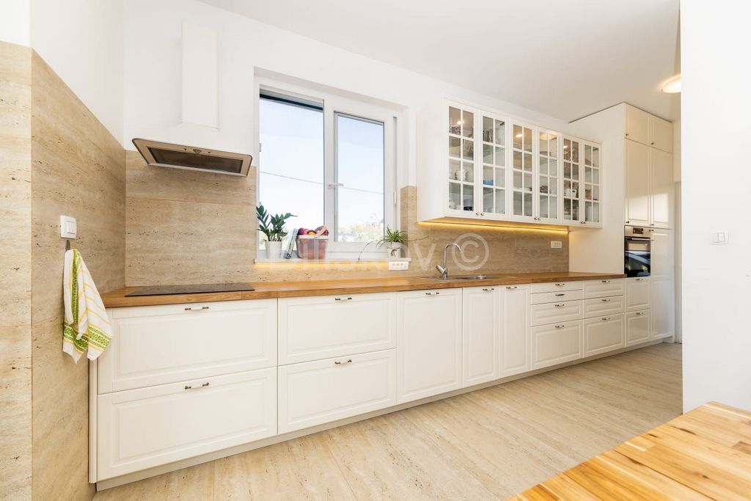
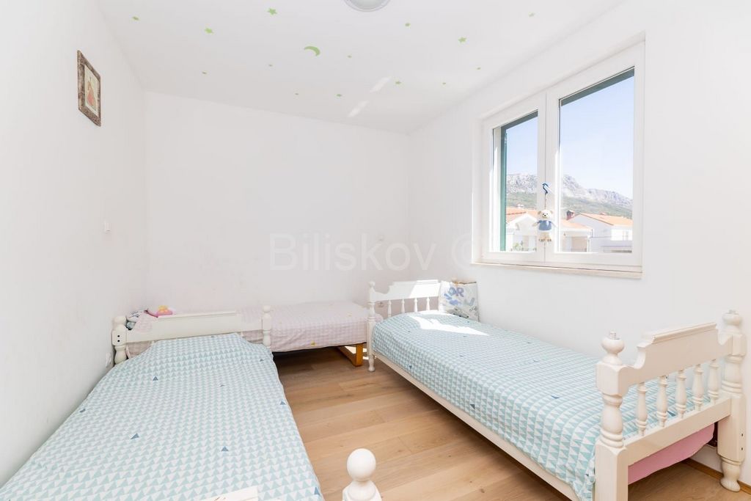
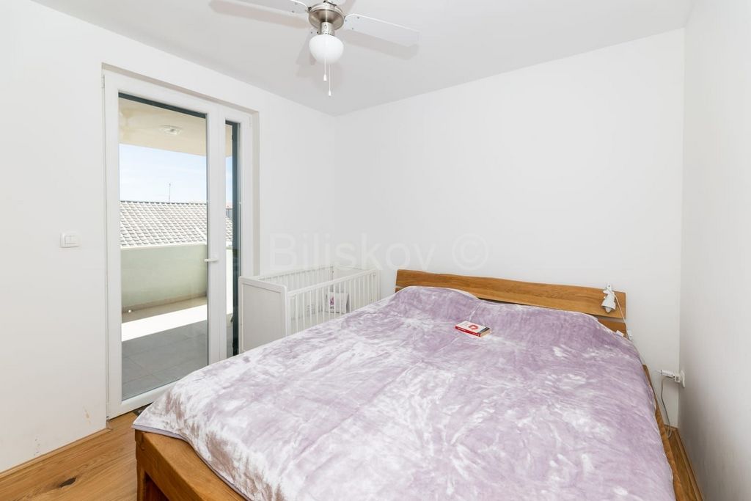
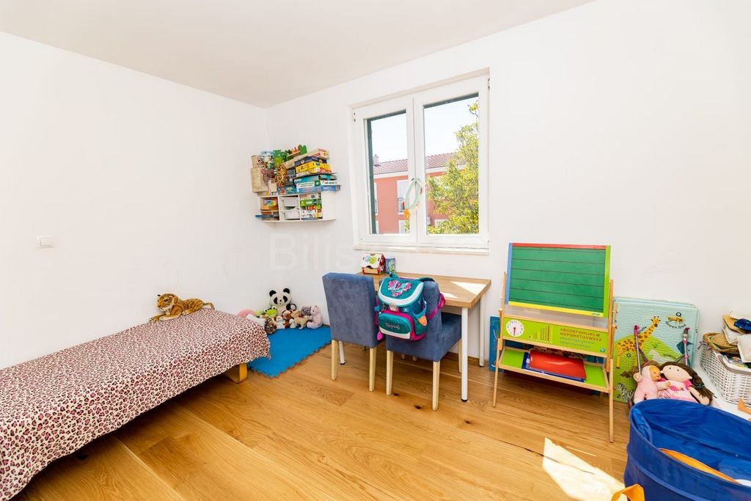
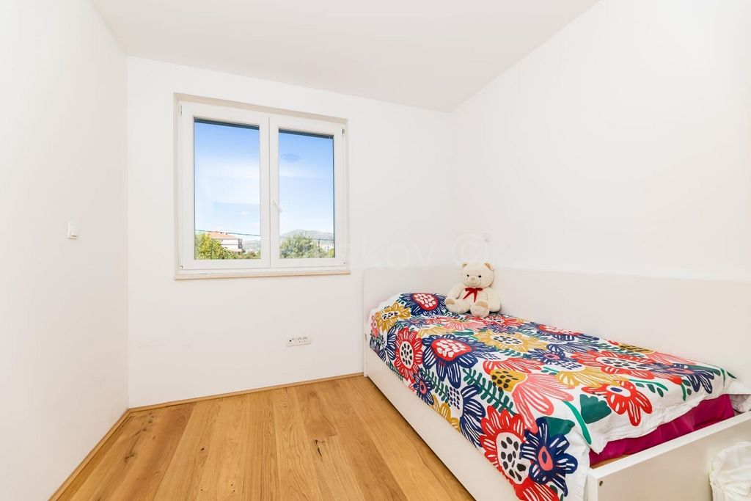
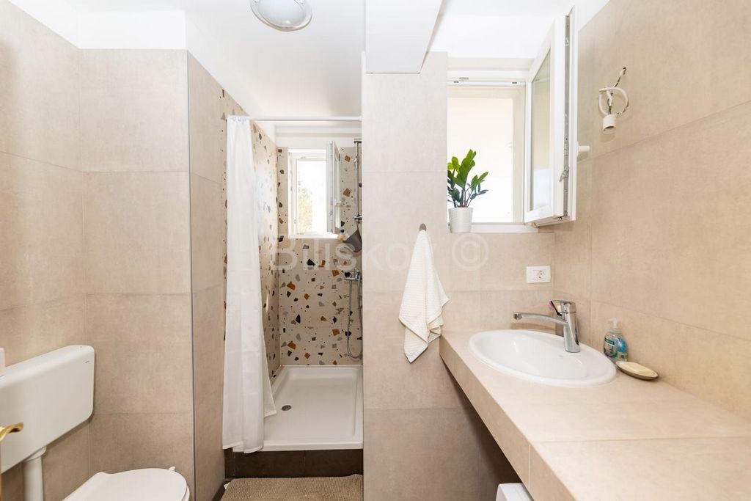
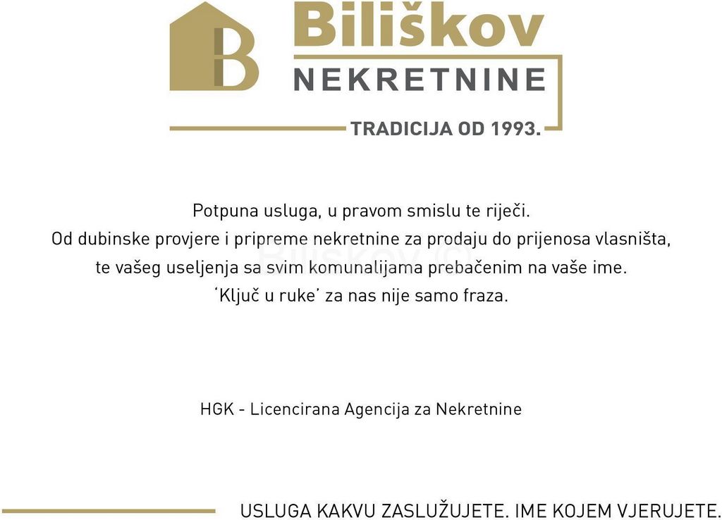
A beautiful family villa in Kaštel Lukšić, located in a very beautiful and quiet location, close to all amenities and with good access, which makes it an ideal property for a pleasant family life. School, kindergarten, supermarket, pharmacy... everything is within walking distance, and the pebble beach is only a ten-minute walk away.
The house extends over three floors with a total of 213 m2 gross and 174 m2 net living space. It was designed as one residential unit with an internal staircase connecting the ground floor and the first floor.On the ground floor there is an open-plan living area with a high ceiling with a kitchen and dining room, as well as a bathroom and an entrance area. The staircase leads to the first floor where there are four bedrooms with two bathrooms.On the second floor, there is additionally an open space of 46 m2 in Roh-bau design, without partition walls and with implemented installations and Velux shutters.The yard of 427 m2 is cultivated with a small vegetable garden and an orchard. Sufficient space on the land for the eventual construction of a larger swimming pool. From the living room, through a large glass wall, there is access to a paved terrace. There are 3 parking spaces in front of the house.
During construction, attention was paid to the quality of works and materials. The house is fully equipped and ready for the future owner to move in. The building is also connected to the sewage system.With an additional investment in the construction of the pool, the house could be rented very well, with a reasonable return on investment time.The property is in order, the house was built according to the building permit and hasobtained valid Operating Permit, so that there is no obstacle for a possible purchase through credit.
www.biliskov.com ID: 14555 Zobacz więcej Zobacz mniej Kaštela, Kaštel Lukšić, neue obiteljska vila, obiteljska vila bruto površine 213 m2, auf einem Grundstück von 514 m2.
Prekrasna obiteljska vila u Kaštel Lukšiću, nalazi se na jako lijepoj i mynoj lokaciji, u blizini svih sadržaja i s dobrim pristupom, što je čini idealnom nekretninom za ugodan obiteljski život. Škola, Vrtić, Supermarkt, Ljekarna,... Sie sind nur wenige Minuten von der Unterkunft entfernt, bis der nächste Platz erreicht ist.
Sie schützen sich auf drei Etagen mit einer Gesamtfläche von 213 m2 und einer Gesamtfläche von 174 m2. Es ist wichtig, dass Sie sich nur an einen Ort wenden, an dem Sie einen Preis und eine Gebühr erhalten.Sie sind stolz darauf, dass Sie sich die Zeit genommen haben, die Zeit zu verbringen, die Zeit zu verbringen und die Zeit zu verkürzen, sie zu kaufen und zu bezahlen. Der erste Schritt besteht darin, dass Sie sich keine Sorgen machen müssen, bevor Sie Ihre Einkäufe tätigen.Die Unterkunft verfügt über ein 46 m² großes Rohbau-Apartment mit einer bewährten Installation und einer Velux-Anlage.Das Anwesen mit einer Fläche von 427 m2 bewirtschaftet viele Menschen und bietet einen angenehmen Aufenthalt. Das bedeutet, dass Sie sich nicht sicher sind, ob Sie sich für ein Event entschieden haben. Wenn Sie keine Zeit mehr haben, müssen Sie sich die Zeit nehmen, damit Sie nichts mehr zu tun haben. Ich freue mich über 3 Parks.
Prilikom gradnje vodilo se računa o kvaliteti radova i materijala. Es ist wichtig, dass Sie sich die Zeit genommen haben, Ihre Freizeit zu verbringen. Das Objekt ist in einem Kanal untergebracht.Sie müssen Ihren Mietvertrag abschließen, Sie können zwei weitere Mieten tätigen und keine weiteren Investitionen tätigen.Als erstes habe ich mir die Kreditwürdigkeit von Građevinskoj angesehen und mir vorgeworfen, dass die Kreditwürdigkeit nicht sinken würde.
www.biliskov.com ID: 14555 Kaštela, novoizgrađena obiteljska vila, obiteljska vila bruto površine 213 m2, na zemljištu od 514 m2.
Prekrasna obiteljska vila u Kaštel Lukšiću, nalazi se na jako lijepoj i mirnoj lokaciji, u blizini svih sadržaja i s dobrim pristupom, što je čini idealnom nekretninom za ugodan obiteljski život. Škola, vrtić, supermarket, ljekarna,... sve je na pješačkoj udaljenosti, a do šljunčane plaže potrebno je svega desetak minuta lagane šetnje.
Kuća se proteže se na tri etaže s ukupno 213 m2 brutto i 174 m2 netto stambenog prostora. Osmišljena je kao jedna stambena jedinica s unutrašnjim stubištem koje povezuje prizemlje i prvi kat.U prizemlju je dnevni dio otvorenog tipa s visokim stropom s kuhinjom i blagovaonicom, te kupaonica i ulazni prostor. Stepeništem stižete na prvi kat gdje se nalaze četiri spavaće sobe s dvije kupaonice.Na drugom katu dodatno se nalazi otvoreni prostor od 46 m2 u Roh-bau izvedbi, bez pregradnih zidova i s provedenim instalacijama i Velux zatvorima.Okućnica od 427 m2 kultivirana je manjim dijelom povrtnjakom i voćnjakom. Dovoljno mjesta na zemljištu za eventualnu izgradnju većeg bazena. Iz dnevnog boravka kroz veliku staklenu stijenku, izlazi se na popločanu terasu. Ispred kuće su 3 parkirna mjesta.
Prilikom gradnje vodilo se računa o kvaliteti radova i materijala. Kuća je potpuno opremljena i spremna za useljenje budućeg vlasnika. Objekt je spojen i na kanalizacijski sustav.Uz dodatno ulaganje u izgradnju bazena, kuća bi se mogla vrlo dobro rentati, uz razumno vrijeme povrata investicije. Vlasništvo je uredno, kuća je rađena po Građevinskoj dozvoli i ima ishodovanu pravomoćnu Uporabnom dozvolu, tako da nema zapreke za eventualnu kupnju putem kredita.
www.biliskov.com ID: 14555 Kaštela, Kaštel Lukšić, newly built family villa, family villa with a gross area of 213 m2, on a plot of 514 m2.
A beautiful family villa in Kaštel Lukšić, located in a very beautiful and quiet location, close to all amenities and with good access, which makes it an ideal property for a pleasant family life. School, kindergarten, supermarket, pharmacy... everything is within walking distance, and the pebble beach is only a ten-minute walk away.
The house extends over three floors with a total of 213 m2 gross and 174 m2 net living space. It was designed as one residential unit with an internal staircase connecting the ground floor and the first floor.On the ground floor there is an open-plan living area with a high ceiling with a kitchen and dining room, as well as a bathroom and an entrance area. The staircase leads to the first floor where there are four bedrooms with two bathrooms.On the second floor, there is additionally an open space of 46 m2 in Roh-bau design, without partition walls and with implemented installations and Velux shutters.The yard of 427 m2 is cultivated with a small vegetable garden and an orchard. Sufficient space on the land for the eventual construction of a larger swimming pool. From the living room, through a large glass wall, there is access to a paved terrace. There are 3 parking spaces in front of the house.
During construction, attention was paid to the quality of works and materials. The house is fully equipped and ready for the future owner to move in. The building is also connected to the sewage system.With an additional investment in the construction of the pool, the house could be rented very well, with a reasonable return on investment time.The property is in order, the house was built according to the building permit and hasobtained valid Operating Permit, so that there is no obstacle for a possible purchase through credit.
www.biliskov.com ID: 14555