762 224 PLN
1 881 m²
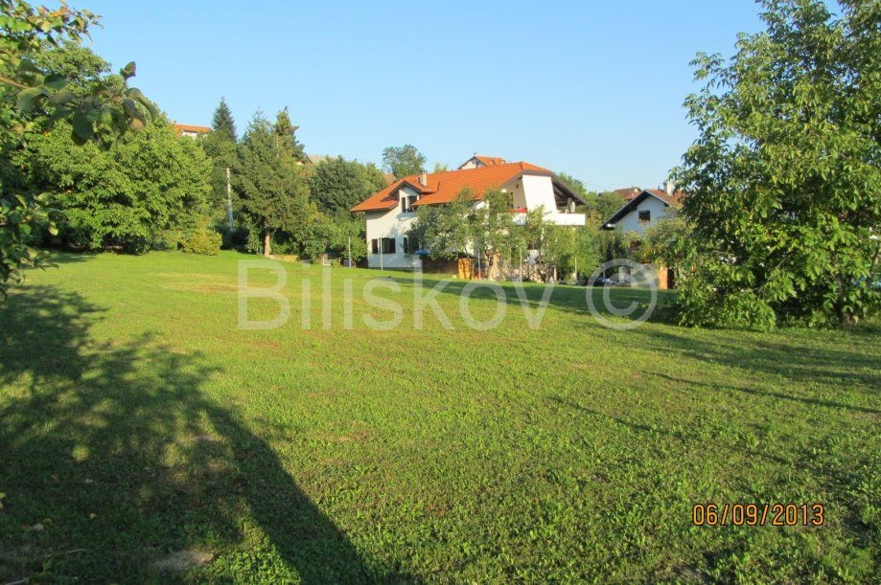
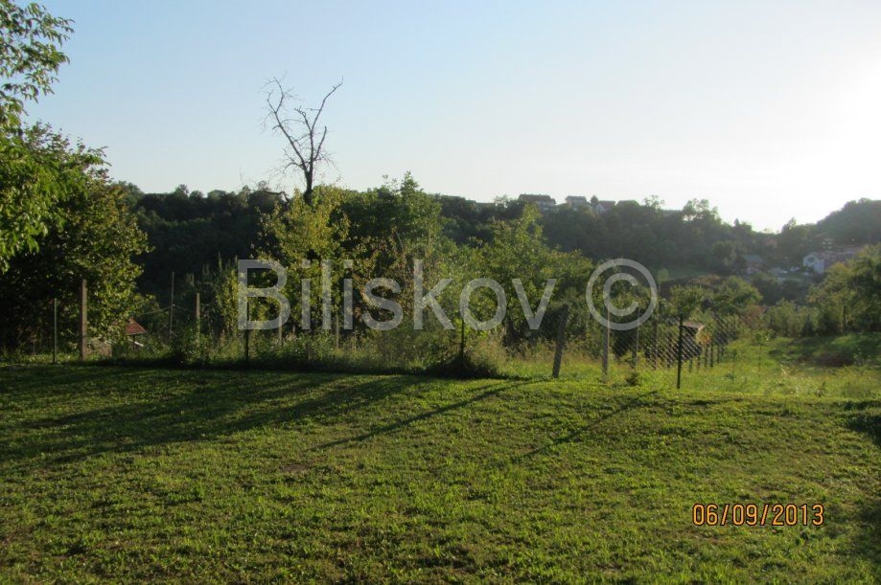
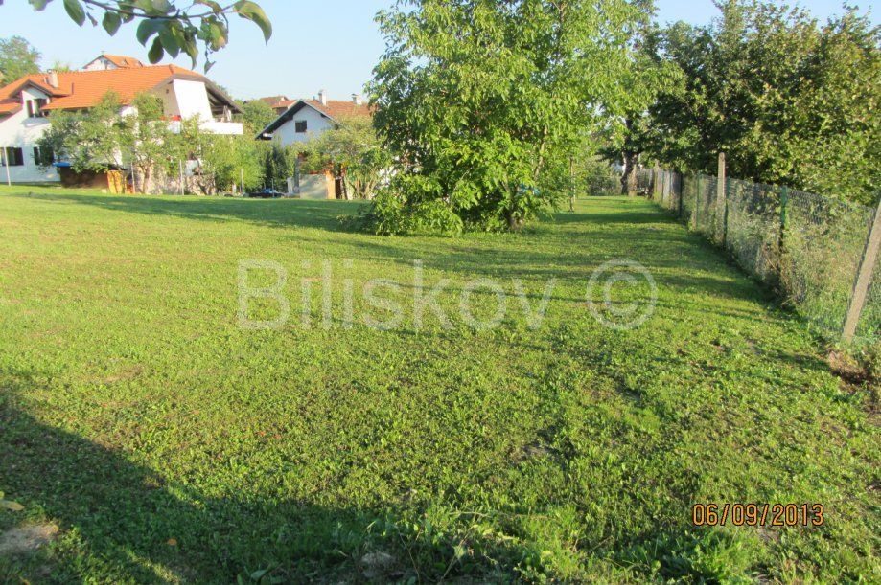
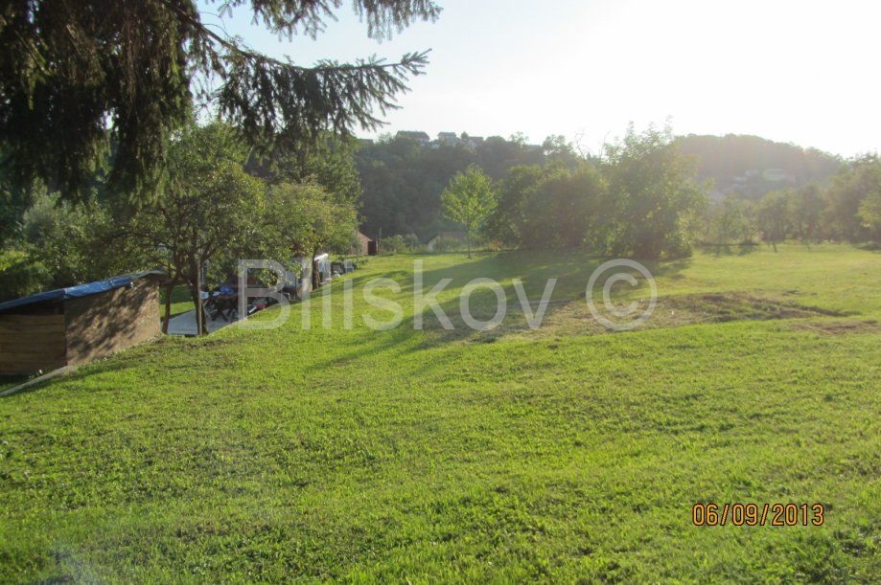
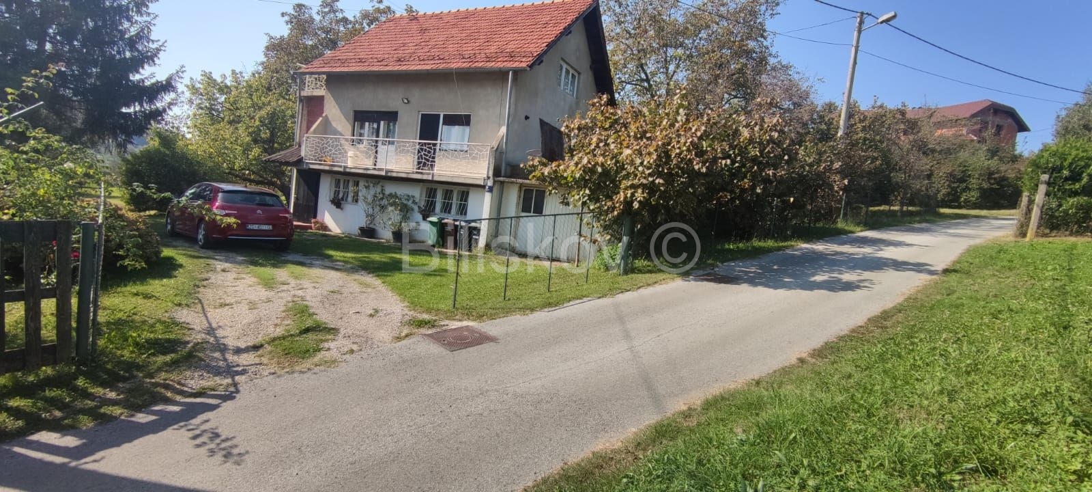
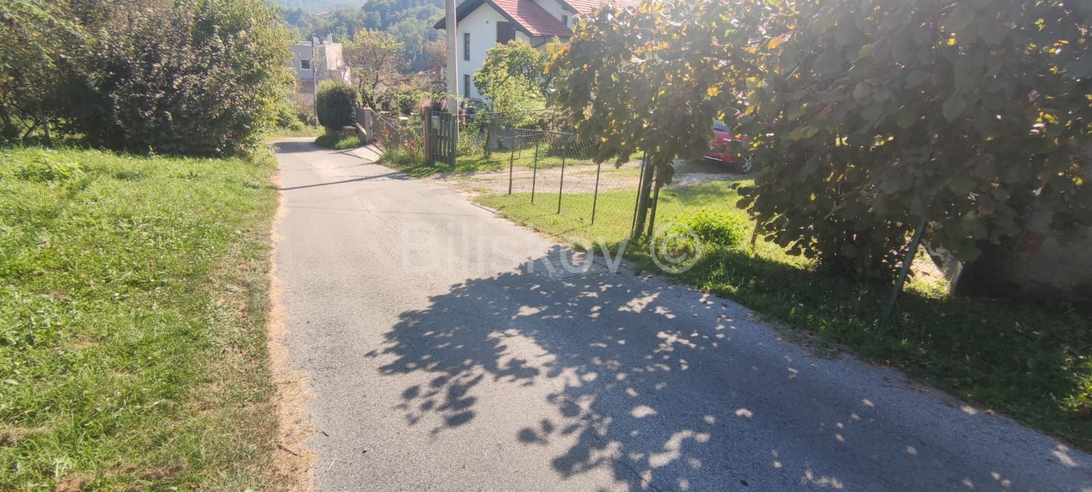
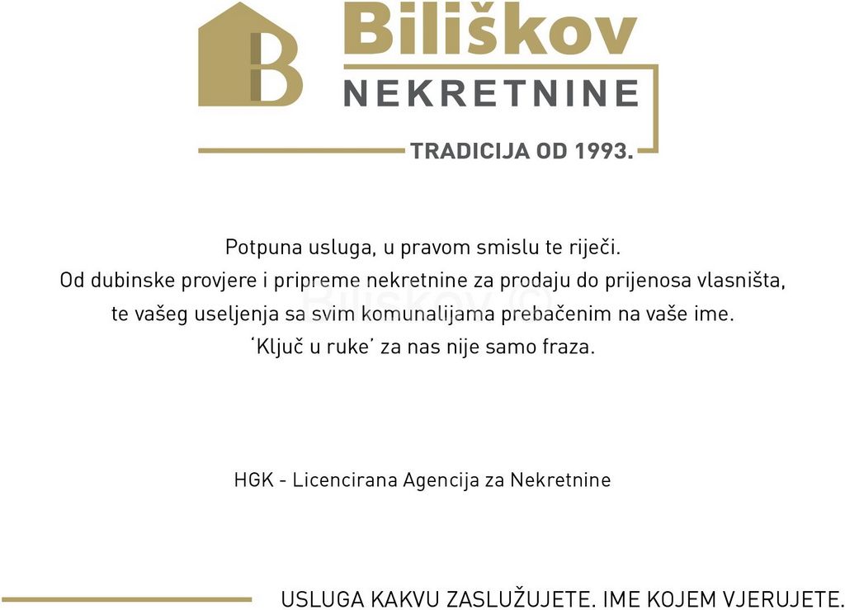
Gornja Kustošija
Building plot of 1,971 m2 with a house built before 1968 for reconstruction.
The land is located in zone "S", urban rules 2.2.
The terrain is flat, very good for construction, which is rare in similar areas.
There is also the possibility of subdividing into several parcels and building several buildings (it is necessary to check the possibilities with the designer, considering that the access road).
Detailed rules:
a) in the residential and mixed use zone:- construction of free-standing and semi-built-in buildings, built exclusively as an addition to the existing one
construction typologies;
- the smallest area of the building plot is 600 m2
- the maximum built-up area of the building plot is 30%;
- the largest GBP 400 m2 for detached buildings, and 300 m2 for semi-built buildings;
- the highest ki 0.6;
- the smallest natural terrain is 40% of the surface of the construction plot and it is not possible to plan it within the reservation of the extension of the existing street;
- the maximum height is three floors above ground, where the third floor is shaped like an attic or a recessed floor;
- at least 2 PGM/1 apartment, with mandatory parking of vehicles on the building lot (50% in the main building or
in a separate garage, not within the reservation of the extension of the existing street), other uses acc
norms;
- auxiliary buildings are behind the construction direction of the main building, exceptionally on steep terrain there is a garage
can build on the boundary line of the street extension reservation, or on the regulation line if for the street
expansion is not planned or necessary;
- the distance of the construction direction of the main building from the boundary line of the reservation of the street extension, that is
from the regulation line if no extension is planned for the street or it is not necessary to provide an extension, at least 5.0 m,
exceptionally, it can be less in accordance with the continuous construction direction of existing buildings;
- the smallest distance of the building from the border of the adjacent building plot is 3.0 m;
- reconstruction and construction of new buildings instead of existing ones and interpolation on building plots smaller than 600 m2, with the condition that the usability coefficient is up to 0.6, the highest height of three above-ground floors, whereby the third floor is designed as an attic or recessed floor, the distance of the building from the boundary between adjacent building plots is, as a rule, 3.0 m, exceptionally less, but not less than 1.0 m, if the existing building is semi-built or built-in and the new building instead of the existing one can be like the existing one, at least 1 PGM/1 apartment, with mandatory parking of vehicles on the building plot (not within the reservation of the extension of the existing street and 50% in the garage);
Price: EUR 220,000.00
The agency fee is 2% + VAT. Zobacz więcej Zobacz mniej www.biliskov.com ID: 13547
Gornja Kustošija
Участок под застройку 1971 м2 с домом, построенным до 1968 года под реконструкцию.
Земельный участок расположен в зоне «S», градостроительные правила 2.2.
Рельеф ровный, очень хороший для строительства, что редкость в подобных местностях.
Также есть возможность разделения на несколько участков и строительства нескольких зданий (возможности необходимо уточнить у проектировщика, учитывая подъездную дорогу).
Подробные правила:
а) в зоне жилого и смешанного использования:- строительство отдельно стоящих и полувстроенных зданий, возводимых исключительно как дополнение к существующему.
типологии строительства;
- наименьшая площадь участка под застройку – 600 м2.
- максимальная застроенная площадь участка под застройку составляет 30%;
- самый большой GBP 400 м2 для отдельно стоящих зданий и 300 м2 для полупостроенных зданий;
- высшая ки 0,6;
- наименьшая естественная местность составляет 40% поверхности участка застройки и ее планирование в пределах резервирования продолжения существующей улицы невозможно;
- максимальная высота – три этажа над землей, при этом третий этаж имеет форму мансарды или заглубленного этажа;
- не менее 2 ПГМ/1 квартира, с обязательной парковкой автотранспорта на территории застройки (50% в главном здании или
в отдельном гараже, за пределами территории продолжения существующей улицы), другие виды использования в соответствии с
нормы;
- вспомогательные постройки располагаются за направлением строительства основного здания, в исключительных случаях на крутой местности имеется гараж
можно построить на границе резервации расширения улицы или на линии регулирования, если для улицы
расширение не планируется и не требуется;
- расстояние направления строительства главного здания от линии границы резервации пристройки улицы, то есть
от линии регулирования, если пристройку улицы не планируется или нет необходимости предусматривать пристройку, не менее 5,0 м,
в исключительных случаях она может быть меньше в соответствии с направлением непрерывного строительства существующих зданий;
- наименьшее расстояние здания от границы прилегающего участка застройки – 3,0 м;
- реконструкция и строительство новых зданий взамен существующих и интерполяция на участках застройки площадью менее 600 м2, с условием коэффициента полезного использования до 0,6, наибольшая высота трех надземных этажей, при этом третий этаж проектируется как мансардного или заглубленного этажа, расстояние здания от границы между соседними участками застройки составляет, как правило, 3,0 м, в исключительных случаях менее, но не менее 1,0 м, если существующее здание полупристроенное или встроенное и новый дом взамен существующего может быть как существующий, не менее 1 ПГМ/1 квартира, с обязательной парковкой транспортных средств на участке застройки (не в пределах оговорки продолжения существующей улицы и 50% в гараже) );
Цена: 220 000,00 евро.
Агентское вознаграждение составляет 2% + НДС. www.biliskov.com ID: 13547
Gornja Kustošija
Building plot of 1,971 m2 with a house built before 1968 for reconstruction.
The land is located in zone "S", urban rules 2.2.
The terrain is flat, very good for construction, which is rare in similar areas.
There is also the possibility of subdividing into several parcels and building several buildings (it is necessary to check the possibilities with the designer, considering that the access road).
Detailed rules:
a) in the residential and mixed use zone:- construction of free-standing and semi-built-in buildings, built exclusively as an addition to the existing one
construction typologies;
- the smallest area of the building plot is 600 m2
- the maximum built-up area of the building plot is 30%;
- the largest GBP 400 m2 for detached buildings, and 300 m2 for semi-built buildings;
- the highest ki 0.6;
- the smallest natural terrain is 40% of the surface of the construction plot and it is not possible to plan it within the reservation of the extension of the existing street;
- the maximum height is three floors above ground, where the third floor is shaped like an attic or a recessed floor;
- at least 2 PGM/1 apartment, with mandatory parking of vehicles on the building lot (50% in the main building or
in a separate garage, not within the reservation of the extension of the existing street), other uses acc
norms;
- auxiliary buildings are behind the construction direction of the main building, exceptionally on steep terrain there is a garage
can build on the boundary line of the street extension reservation, or on the regulation line if for the street
expansion is not planned or necessary;
- the distance of the construction direction of the main building from the boundary line of the reservation of the street extension, that is
from the regulation line if no extension is planned for the street or it is not necessary to provide an extension, at least 5.0 m,
exceptionally, it can be less in accordance with the continuous construction direction of existing buildings;
- the smallest distance of the building from the border of the adjacent building plot is 3.0 m;
- reconstruction and construction of new buildings instead of existing ones and interpolation on building plots smaller than 600 m2, with the condition that the usability coefficient is up to 0.6, the highest height of three above-ground floors, whereby the third floor is designed as an attic or recessed floor, the distance of the building from the boundary between adjacent building plots is, as a rule, 3.0 m, exceptionally less, but not less than 1.0 m, if the existing building is semi-built or built-in and the new building instead of the existing one can be like the existing one, at least 1 PGM/1 apartment, with mandatory parking of vehicles on the building plot (not within the reservation of the extension of the existing street and 50% in the garage);
Price: EUR 220,000.00
The agency fee is 2% + VAT. www.biliskov.com ID: 13547
Gornja Kustošija
Baugrundstück von 1.971 m2 mit einem vor 1968 erbauten Haus zum Wiederaufbau.
Das Grundstück liegt in der Zone „S“, Stadtordnung 2.2.
Das Gelände ist flach und eignet sich sehr gut für Bauarbeiten, was in ähnlichen Gebieten selten vorkommt.
Es besteht auch die Möglichkeit, das Grundstück in mehrere Parzellen zu unterteilen und mehrere Gebäude zu errichten (es ist notwendig, die Möglichkeiten mit dem Planer zu klären, da es sich um eine Zufahrtsstraße handelt).
Detaillierte Regeln:
a) im Wohn- und Mischgebiet:- Bau von freistehenden und halbeingebauten Gebäuden, die ausschließlich als Ergänzung zum bestehenden Gebäude errichtet werden
Bautypologien;
- Die kleinste Fläche des Baugrundstücks beträgt 600 m2
- die maximale bebaute Fläche des Baugrundstücks beträgt 30 %;
- das größte GBP 400 m2 für freistehende Gebäude und 300 m2 für halbfertige Gebäude;
- der höchste Ki 0,6;
- Das kleinste natürliche Gelände beträgt 40 % der Fläche des Baugrundstücks und es ist nicht möglich, es im Rahmen der Erweiterungsreservierung der bestehenden Straße zu planen.
- die maximale Höhe beträgt drei Stockwerke über dem Boden, wobei das dritte Stockwerk die Form eines Dachbodens oder eines zurückgesetzten Stockwerks hat;
- mindestens 2 PGM/1 Wohnung, mit obligatorischem Abstellen von Fahrzeugen auf dem Baugrundstück (50 % im Hauptgebäude bzw
in einer separaten Garage, nicht im Rahmen der Verlängerung der bestehenden Straße), sonstige Nutzungen gem
Normen;
- Nebengebäude liegen hinter der Baurichtung des Hauptgebäudes, ausnahmsweise gibt es in steilem Gelände eine Garage
kann auf der Grenzlinie des Straßenerweiterungsreservats oder auf der Regulierungslinie für die Straße errichtet werden
Erweiterung ist nicht geplant oder notwendig;
- der Abstand der Baurichtung des Hauptgebäudes von der Grenzlinie des Reservats der Straßenerweiterung, d. h
von der Regellinie, wenn für die Straße keine Verlängerung vorgesehen ist oder eine Verlängerung nicht erforderlich ist, mindestens 5,0 m,
In Ausnahmefällen kann es entsprechend der durchgehenden Baurichtung bestehender Gebäude auch weniger sein;
- der kleinste Abstand des Gebäudes von der Grenze des angrenzenden Baugrundstücks beträgt 3,0 m;
- Rekonstruktion und Errichtung neuer Gebäude anstelle bestehender Gebäude und Interpolation auf Baugrundstücken mit einer Größe von weniger als 600 m2, mit der Bedingung, dass der Nutzbarkeitskoeffizient bis zu 0,6 beträgt, der höchsten Höhe von drei oberirdischen Stockwerken, wobei das dritte Stockwerk als solche ausgelegt ist Bei einem Dachgeschoss oder einem Zwischengeschoss beträgt der Abstand des Gebäudes von der Grenze zwischen benachbarten Baugrundstücken in der Regel 3,0 m, in Ausnahmefällen weniger, jedoch nicht weniger als 1,0 m, wenn es sich bei dem bestehenden Gebäude um ein Halb- oder Einbaugebäude handelt Das neue Gebäude anstelle des bestehenden Gebäudes kann wie das bestehende Gebäude sein, mindestens 1 PGM/1 Wohnung, mit obligatorischem Parken von Fahrzeugen auf dem Baugrundstück (nicht innerhalb der Reservierung der Erweiterung der bestehenden Straße und 50 % in der Garage). );
Preis: 220.000,00 EUR
Die Vermittlungsgebühr beträgt 2 % + MwSt. www.biliskov.com ID: 13547
Gornja Kustošija
Građevinsko zemljište površine 1.971m2 s kućom građenom prije 1968. godine za rekonstrukciju.
Zemljište se nalazi u zoni „S“, urbana pravila 2.2.
Teren je ravan, vrlo dobar za izgradnju, što je rijetkost na sličnim područjima.
Postoji mogućnost i parceliranja na više čestica te gradnja više objekata (potrebno je provjeriti mogućnosti s projektantom s obzirom da pristupni put).
Detaljna pravila:a) u zoni stambene i mješovite namjene:- gradnja samostojećih i poluugrađenih građevina, a ugrađenih isključivo kao dovršetak postojeće
tipologije gradnje;
- najmanja površina građevne čestice je 600 m2
- najveća izgrađenost građevne čestice je 30%;
- najveći GBP 400 m2 za samostojeće, a 300 m2 za poluugrađene građevine;
- najveći ki 0,6;
- najmanji prirodni teren je 40% površine građevne čestice i nije ga moguće planirati unutar rezervacije proširenja postojeće ulice;
- najveća visina je tri nadzemne etaže, pri čemu se treća etaža oblikuje kao potkrovlje ili uvučeni kat;
- najmanje 2 PGM/1 stan, uz obvezan smještaj vozila na građevnoj čestici (50% u glavnoj građevini ili
u izdvojenoj garaži, ne unutar rezervacije proširenja postojeće ulice), druge namjene prema
normativima;
- pomoćne građevine su iza građevnog pravca glavne građevine, iznimno na strmom terenu garaža se
može graditi na rubnoj liniji rezervacije proširenja ulice, odnosno na regulacijskoj liniji ako za ulicu
nije planirano ili nije potrebno osigurati proširenje;
- udaljenost građevnog pravca glavne građevine od rubne linije rezervacije proširenja ulice, odnosno
od regulacijske linije ako za ulicu nije planirano ili nije potrebno osigurati proširenje, najmanje 5,0 m,
iznimno, može i manje u skladu s kontinuiranim građevnim pravcem postojećih građevina;
- najmanja udaljenost građevine od međe susjedne građevne čestice je 3,0 m;
- rekonstrukcija i gradnja novih građevina umjesto postojećih i interpolacija na građevnim česticama manjim od 600 m2, uz uvjet da je koeficijent iskoristivosti do 0,6, najveća visina tri nadzemne etaže, pri čemu se treća etaža oblikuje kao potkrovlje ili uvučeni kat, udaljenost građevine od međe susjedne građevne čestice je u pravilu 3,0 m, iznimno manje, ali ne manje od 1,0 m, ako je postojeća građevina poluugrađena ili ugrađena i nova građevina umjesto postojeće može biti kao postojeća, najmanje 1 PGM/1 stan, uz obvezan smještaj vozila na građevnoj čestici (ne unutar rezervacije proširenja postojeće ulice i 50% u garaži);
Cijena: 220.000,00 EUR
Agencijska naknada iznosi 2% + PDV.