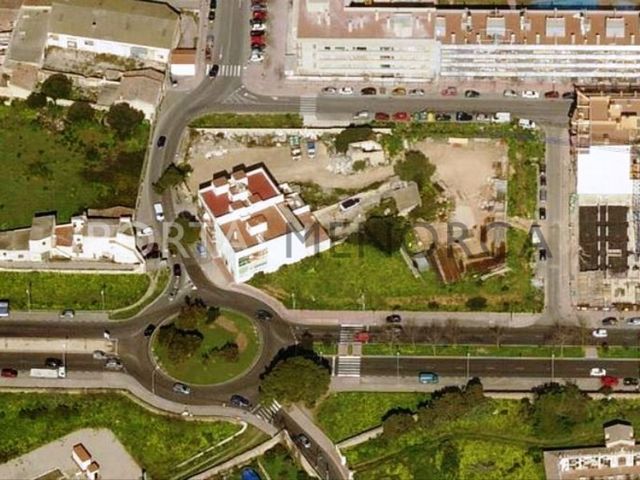POBIERANIE ZDJĘĆ...
Ziemia (Na sprzedaż)
378 m²
Źródło:
JAHJ-T1081
/ v2625
Źródło:
JAHJ-T1081
Kraj:
ES
Region:
Menorca
Miasto:
Mahón / Maó
Kategoria:
Mieszkaniowe
Typ ogłoszenia:
Na sprzedaż
Typ nieruchomości:
Ziemia
Wielkość nieruchomości:
378 m²
CENA NIERUCHOMOŚCI OD M² MIASTA SĄSIEDZI
| Miasto |
Średnia cena m2 dom |
Średnia cena apartament |
|---|---|---|
| Villacarlos | 13 149 PLN | - |
| San Luis | 18 786 PLN | - |
| Es Mercadal | 17 834 PLN | 16 240 PLN |
| Ciudadela | 16 358 PLN | - |
| Felanich | 21 542 PLN | - |
| Pollensa | 25 334 PLN | - |
| Santanyí | 26 726 PLN | - |
| Baleary | 18 873 PLN | 21 307 PLN |





Maximum buildable metres: 1.260m2, distributed between the ground floor + 3 floors + Atic.
Maximum buildable depth: 14 metres.
The basement used for parking spaces can occupy 100% of the plot. These metres do not add to the maximum metres allowed mentioned above.
Maximum buildable hight: 16 metres.
There is not a maximum of flats established, but these must comply with the General Rules of habitability (standard of living) which require a minimum of 45m2 effective metres.
#ref:V2625 Zobacz więcej Zobacz mniej Façade: 18 metres, depth: 21 metres.
Maximum buildable metres: 1.260m2, distributed between the ground floor + 3 floors + Atic.
Maximum buildable depth: 14 metres.
The basement used for parking spaces can occupy 100% of the plot. These metres do not add to the maximum metres allowed mentioned above.
Maximum buildable hight: 16 metres.
There is not a maximum of flats established, but these must comply with the General Rules of habitability (standard of living) which require a minimum of 45m2 effective metres.
#ref:V2625 Fachada 18 metros, fondo parcela 21 metros.
Techo edificable 1.260 m2 distribuidos en Planta Baja + 3 Plantas Piso + Planta Atico.
Profundidad edificatoria 14 metros.
Los sótanos destinados a aparcamiento pueden ser el 100 % de la parcela y no computan a efectos edificatorios.
Altura máxima 16 metros
No hay número máximo de viviendas a construir pero deben cumplir las Normas Generales de habitabilidad de 45 m2 útiles.
#ref:V2625 Façade de 18 mètres de largeur pour 21 mètres de longueur.
Constructibilité maximale: 1 260 m2 distribués en rez-de-chaussée + 3 étages + dernier étage
Les sous-sols pour les parkings souterrains peuvent couvrir le 100 % du terrain sans compter comme mètres construits.
Profondeur constructible 14 mètres
Hauteur maximale 16 mètres
Il n'y a pas un numéro maximal d'appartements à construire mais ils doivent s'en tenir aux Normes Génerales d'habitation de 45 mètres de surface effective.
#ref:V2625 Façade: 18 metres, depth: 21 metres.
Maximum buildable metres: 1.260m2, distributed between the ground floor + 3 floors + Atic.
Maximum buildable depth: 14 metres.
The basement used for parking spaces can occupy 100% of the plot. These metres do not add to the maximum metres allowed mentioned above.
Maximum buildable hight: 16 metres.
There is not a maximum of flats established, but these must comply with the General Rules of habitability (standard of living) which require a minimum of 45m2 effective metres.
#ref:V2625 Façade: 18 metres, depth: 21 metres.
Maximum buildable metres: 1.260m2, distributed between the ground floor + 3 floors + Atic.
Maximum buildable depth: 14 metres.
The basement used for parking spaces can occupy 100% of the plot. These metres do not add to the maximum metres allowed mentioned above.
Maximum buildable hight: 16 metres.
There is not a maximum of flats established, but these must comply with the General Rules of habitability (standard of living) which require a minimum of 45m2 effective metres.
#ref:V2625 Façade: 18 metres, depth: 21 metres.
Maximum buildable metres: 1.260m2, distributed between the ground floor + 3 floors + Atic.
Maximum buildable depth: 14 metres.
The basement used for parking spaces can occupy 100% of the plot. These metres do not add to the maximum metres allowed mentioned above.
Maximum buildable hight: 16 metres.
There is not a maximum of flats established, but these must comply with the General Rules of habitability (standard of living) which require a minimum of 45m2 effective metres.
#ref:V2625 Façade: 18 metres, depth: 21 metres.
Maximum buildable metres: 1.260m2, distributed between the ground floor + 3 floors + Atic.
Maximum buildable depth: 14 metres.
The basement used for parking spaces can occupy 100% of the plot. These metres do not add to the maximum metres allowed mentioned above.
Maximum buildable hight: 16 metres.
There is not a maximum of flats established, but these must comply with the General Rules of habitability (standard of living) which require a minimum of 45m2 effective metres.
#ref:V2625