7 237 756 PLN
347 m²
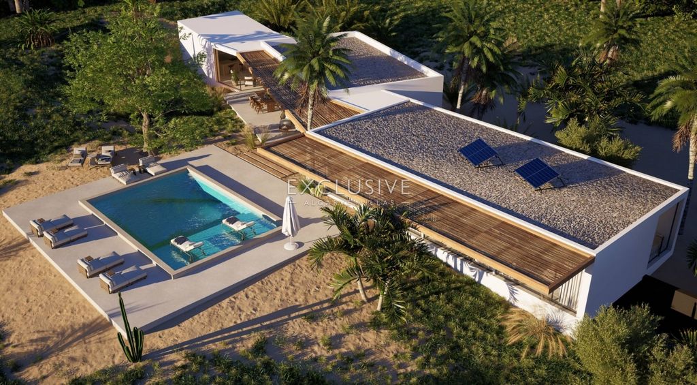
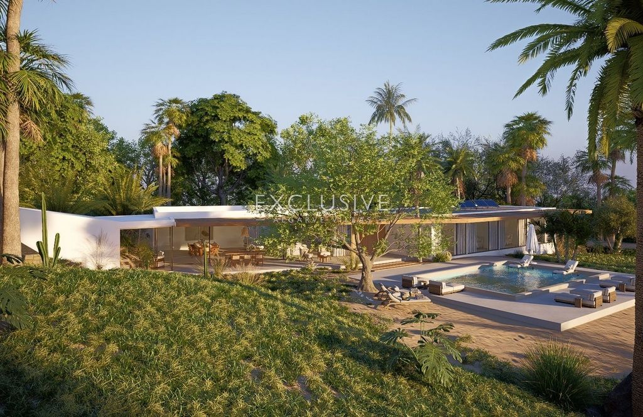

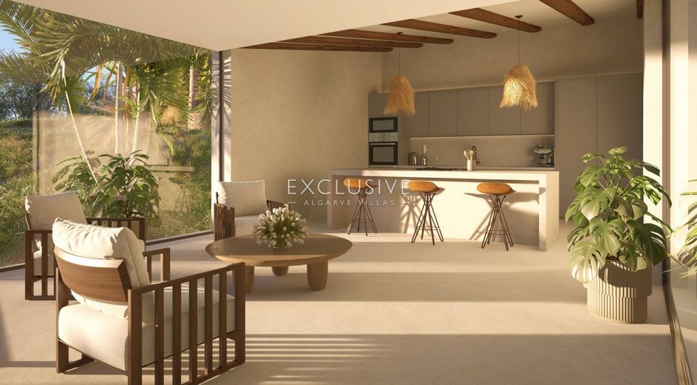
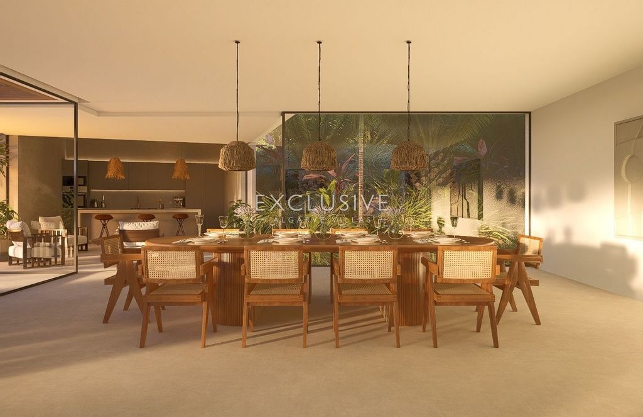
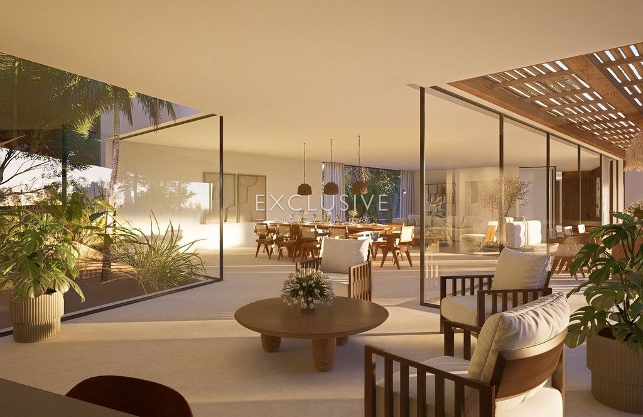
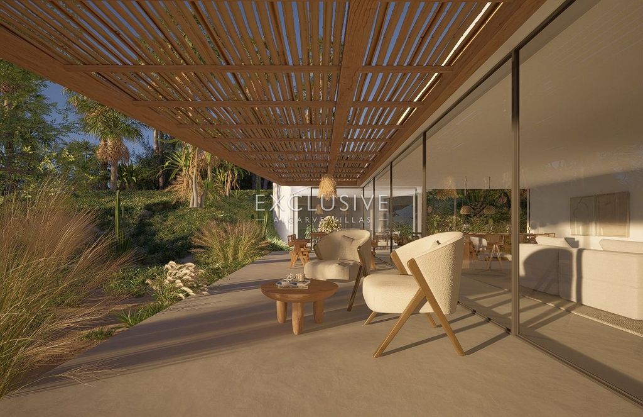
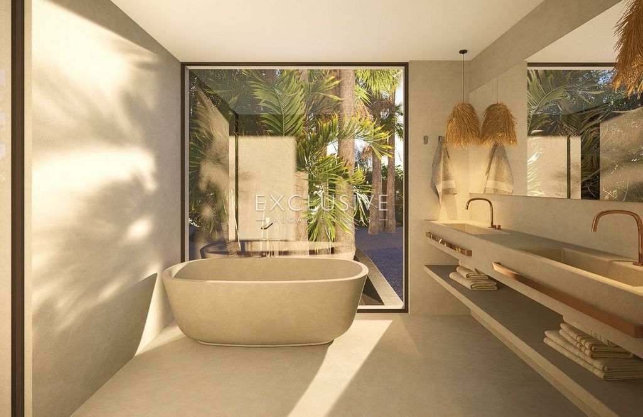
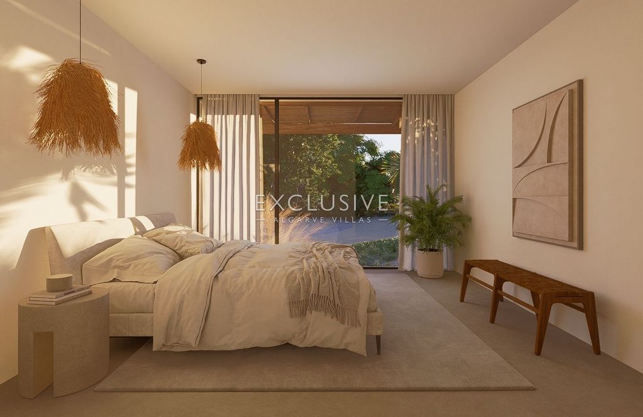
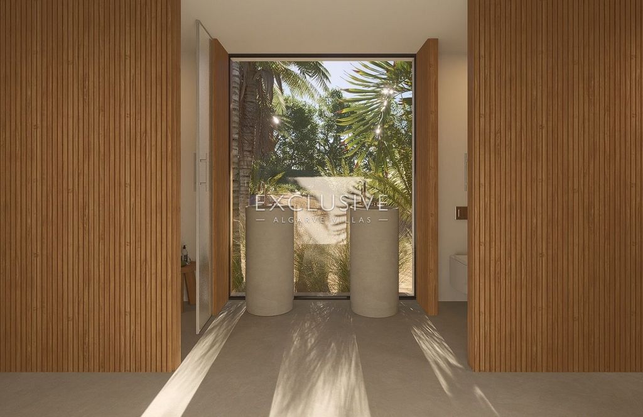
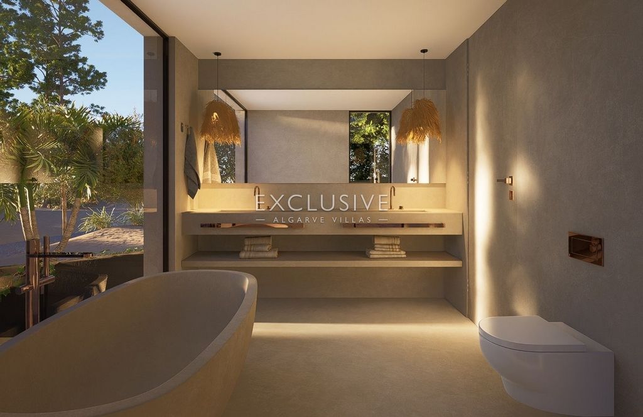
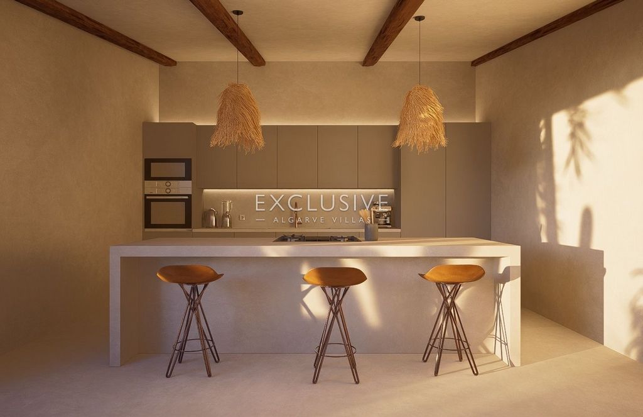
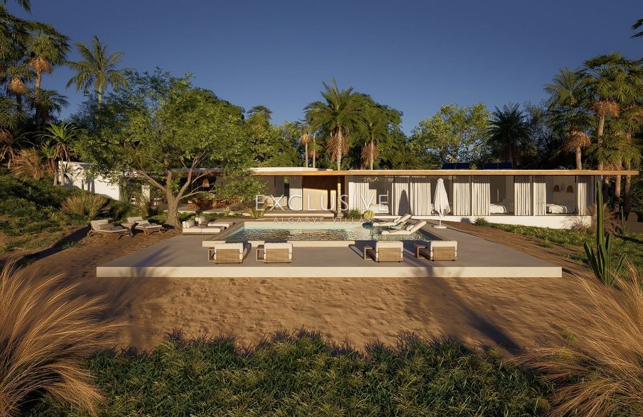
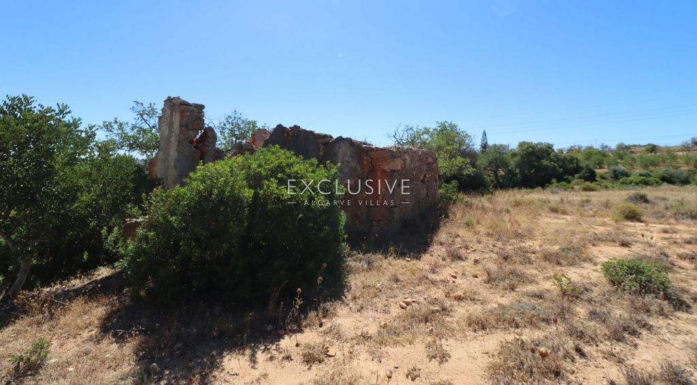
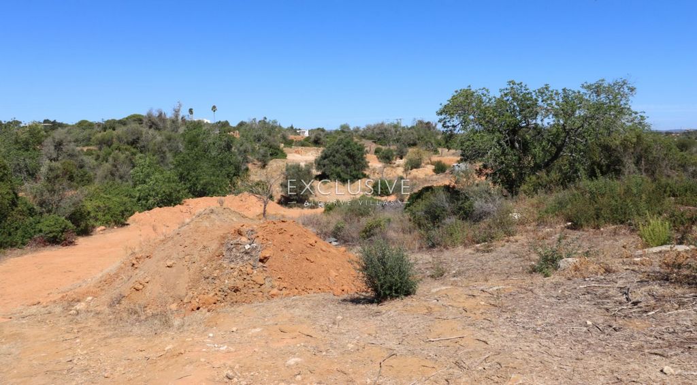
Designed with principles of bio-climatic architecture, with sun protection, double glazing and frames with thermal cut, underfloor heating system with heat pump, solar thermal panel system for water heating and WiFi smart home alarm system.
Zobacz więcej Zobacz mniej Freistehende Villa mit 4 Schlafzimmern, schlüsselfertig, in einer perfekten Kombination aus Luxus, Komfort und zeitgenössischem Design, in einer privilegierten Lage in der Nähe des Strandes.
Das Haus fügt sich in die Landschaft der Algarve ein, entworfen mit natürlichen Farben und Materialien und mit außergewöhnlicher Helligkeit. Es legt Wert auf einen exklusiven, komfortablen und ruhigen Lebensstil, in einer engen Beziehung zwischen drinnen und draußen in Kommunikation mit der Natur.
Die Villa besteht aus vier Suiten; die Master-Suite hat einen begehbaren Kleiderschrank und das Badezimmer eine ovale freistehende Badewanne und eine italienische Dusche. Das Wohnzimmer und die Küche sind die Hauptbereiche des Hauses, die sehr geräumig sind. Der Villa ist ein Außenbereich vorgelagert, und alle Zimmer haben direkten Zugang zum Garten.
Das Haus ist in zwei Funktionsbereiche unterteilt: der Bereich auf der linken Seite mit den gemeinschaftlichen/sozialen Bereichen wie Wohnzimmer und Küche und einer Toilette neben dem Eingang; und der Bereich auf der rechten Seite, in dem sich der intime/private Bereich des Hauses befindet, mit einer großen internen Verkehrsfläche im Dialog mit dem Außenbereich. Alle Räume sind nach Süden und Südosten ausgerichtet, um die Aussicht auf den Garten zu nutzen. Im Untergeschoss befindet sich eine Garage mit drei Stellplätzen, einem Lagerraum mit Tageslicht und einem technischen Bereich. Außerdem gibt es einen überdachten Bereich neben dem Tor, in dem weitere Fahrzeuge geparkt werden können.
Entworfen nach den Grundsätzen der bioklimatischen Architektur, mit Sonnenschutz, Doppelverglasung und Rahmen mit thermischem Schnitt, Fußbodenheizung mit Wärmepumpe, Solaranlage für die Warmwasserbereitung und WiFi Smart Home Alarmanlage.
Villa individuelle de 4 chambres à coucher, projet clé en main, représentant une combinaison parfaite de luxe, de confort et de design contemporain, dans un emplacement privilégié à proximité de la plage.
La maison se fond dans le paysage de l'Algarve, conçue avec des couleurs et des matériaux naturels, et avec une luminosité exceptionnelle. Elle valorise un style de vie exclusif, confortable et tranquille, dans une relation étroite entre l'intérieur et l'extérieur, en communication avec la nature.
La villa se compose de quatre suites ; la suite principale dispose d'un dressing et la salle de bains d'une baignoire ovale sur pied et d'une douche à l'italienne. Le salon et la cuisine représentent les espaces principaux de la maison, qui sont très spacieux. La villa dispose d'un espace de détente extérieur devant elle et toutes les pièces ont un accès direct au jardin.
La maison est divisée en deux zones fonctionnelles : la zone de gauche avec les espaces communs/sociaux, tels que le salon et la cuisine et les toilettes à côté de l'entrée ; et la zone de droite, où se trouve l'espace intime/privé de la maison, avec une grande zone de circulation interne en dialogue avec l'extérieur. Toutes les pièces sont orientées sud/sud-est, profitant de la vue sur le jardin. Au sous-sol se trouve un garage de trois places, comprenant un espace de stockage avec lumière naturelle et un espace technique. Il dispose également d'une zone couverte à côté du portail qui permet de garer plus de véhicules.
Conçue selon les principes de l'architecture bioclimatique, avec protection solaire, double vitrage et châssis à coupe thermique, système de chauffage par le sol avec pompe à chaleur, système de panneaux solaires thermiques pour le chauffage de l'eau et système d'alarme WiFi smart home.
Vrijstaande villa met 4 slaapkamers, turnkey project, vertegenwoordigd in een perfecte combinatie van luxe, comfort en eigentijds design, op een bevoorrechte locatie dicht bij het strand.
Het huis past in het landschap van de Algarve, ontworpen met natuurlijke kleuren en materialen, en met een uitzonderlijke helderheid. Het waardeert een exclusieve, comfortabele en rustige levensstijl, in een nauwe relatie tussen binnen en buiten in communicatie met de natuur.
De villa bestaat uit vier suites; de master suite heeft een inloopkast en de badkamer heeft een ovaal vrijstaand bad en een Italiaanse douche. De woonkamer en keuken vormen de belangrijkste ruimten van het huis. De villa heeft een lounge aan de voorkant en alle kamers hebben directe toegang tot de tuin.
Het huis is verdeeld in twee functionele gebieden: het gebied aan de linkerkant met de gemeenschappelijke/sociale ruimtes, zoals de woonkamer en keuken en een toilet naast de ingang; en het gebied, aan de rechterkant, waar het intieme/private gedeelte van het huis zich bevindt, met een groot gebied van interne circulatie in dialoog met het exterieur. Alle kamers zijn georiënteerd op het zuiden/zuidoosten en profiteren zo van het uitzicht over de tuin. In de kelder bevindt zich een garage met ruimte voor drie parkeerplaatsen, inclusief een opslagruimte met daglicht en een technische ruimte. Er is ook een overdekte ruimte naast de poort waar meer voertuigen kunnen parkeren.
Ontworpen volgens de principes van bio-klimatologische architectuur, met zonwering, dubbele beglazing en kozijnen met thermische insnijding, vloerverwarmingssysteem met warmtepomp, zonneboilersysteem voor waterverwarming en WiFi-alarmsysteem voor slimme woningen.
Moradia T4 isolada, projeto chave na mão, representada numa combinação perfeita de luxo, conforto e design contemporâneo, numa localização privilegiada junto à praia.
A casa integra-se na paisagem algarvia, desenhada com cores e materiais naturais, e com uma luminosidade excecional. Valoriza um estilo de vida exclusivo, confortável e tranquilo, numa relação estreita entre interior/exterior em comunicação com a natureza.
A moradia é composta por quatro suites; a suite principal tem um walk-in closet e a casa de banho tem uma banheira oval de pé livre e um duche italiano. A sala de estar e a cozinha representam as principais áreas da casa, que são muito espaçosas. A moradia tem um espaço lounge exterior à sua frente e todos os quartos têm acesso direto ao jardim.
A casa está dividida em duas áreas funcionais: a área à esquerda com as zonas comuns/sociais, como a sala e a cozinha e um WC junto à entrada; e a área, à direita, onde se situa a zona íntima/privada da casa, com uma grande área de circulação interna em diálogo com o exterior. Todas as divisões estão orientadas a sul/sudeste, tirando partido da vista sobre o jardim. Na cave, existe uma garagem dimensionada para três lugares de estacionamento, incluindo uma zona de arrumos com luz natural e uma zona técnica. Dispõe ainda de uma zona coberta junto ao portão que permite o estacionamento de mais viaturas.
Concebida com princípios de arquitetura bioclimática, com proteção solar, vidros duplos e caixilharia com corte térmico, sistema de piso radiante com bomba de calor, sistema de painéis solares térmicos para aquecimento de águas e sistema de alarme WiFi smart home.
Detached 4 bedroom villa, turnkey project, represented in a perfect combination of luxury, comfort and contemporary design, in a privileged location close to the beach. The house blends into the Algarve's landscape, designed with natural colours and materials, and with exceptional luminosity. It values an exclusive, comfortable and quiet lifestyle, in a close relationship between indoor/outdoor in communication with nature. The villa consists of four suites; the master suite has a walk-in closet and the bathroom has an oval free-standing bathtub and an Italian shower. The living room and kitchen represent the main areas of the house, which are very spacious. The villa has an outdoor lounge space in front of it and all rooms have direct access to the garden. The house is divided into two functional areas: the area on the left with the common/social areas, such as the living room and kitchen and a toilet next to the entrance; and the area, on the right, where the intimate/private area of the house is located, with a large area of internal circulation in dialogue with the exterior. All rooms are oriented south/southeast, taking advantage of the view over the garden. In the basement, there is a garage sized for three parking spaces, including a storage area with natural light and a technical area. It also has a covered area next to the gate that allows more vehicles to park.
Designed with principles of bio-climatic architecture, with sun protection, double glazing and frames with thermal cut, underfloor heating system with heat pump, solar thermal panel system for water heating and WiFi smart home alarm system.