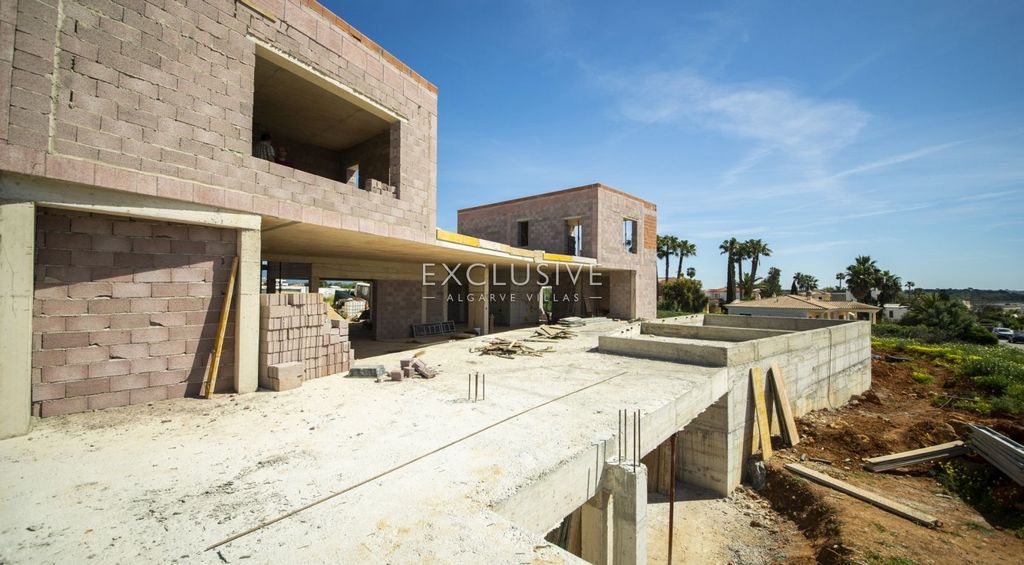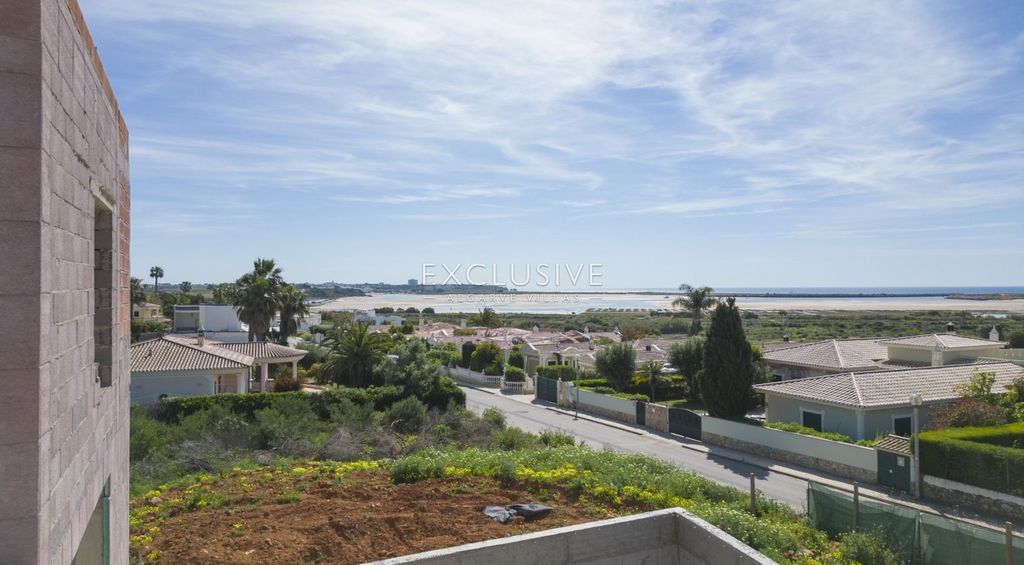14 965 566 PLN
11 331 072 PLN
13 896 597 PLN
12 400 041 PLN
4 bd
300 m²
12 806 249 PLN
12 400 041 PLN
4 bd
300 m²






























