14 011 520 PLN
11 747 463 PLN
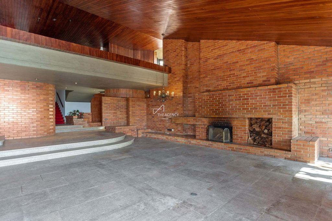
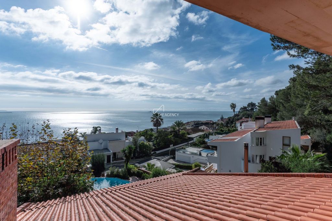
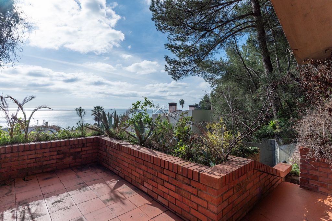
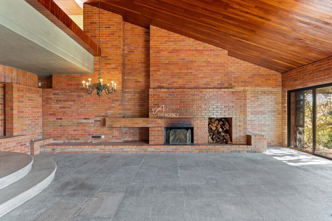
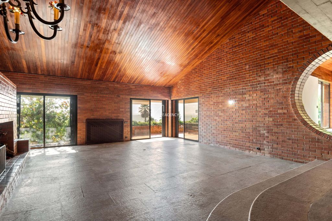
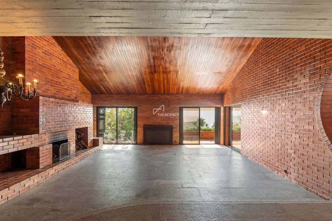
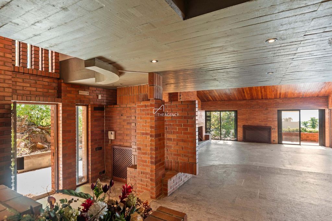
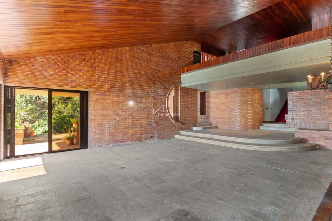
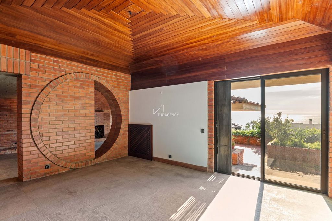
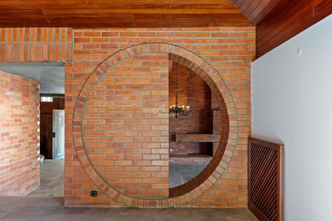
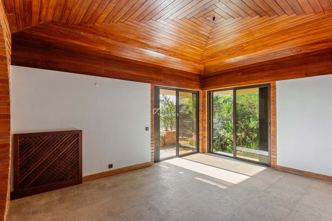
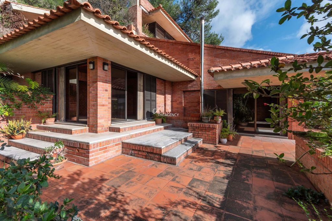
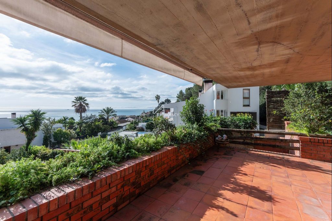
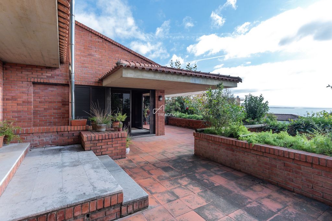
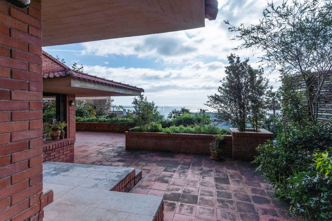
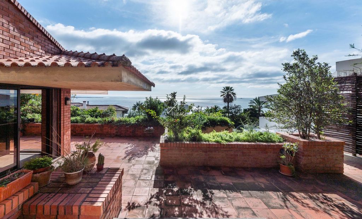
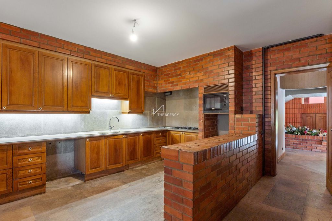
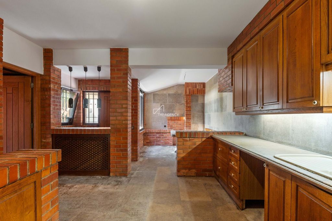
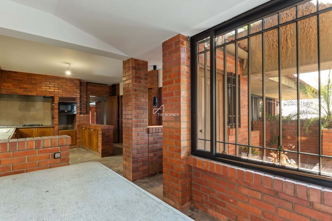
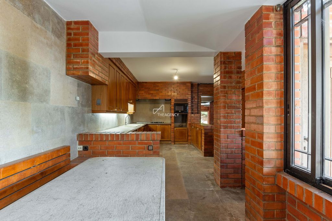
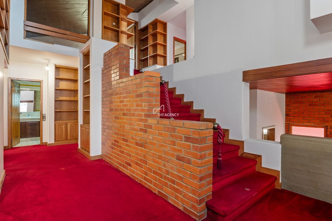
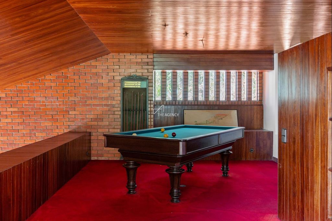
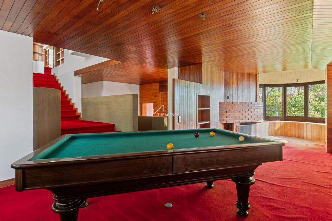
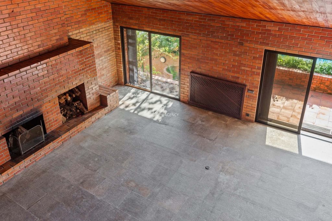
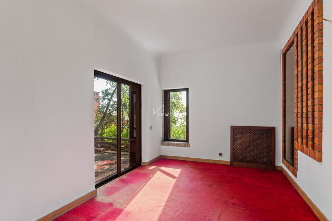
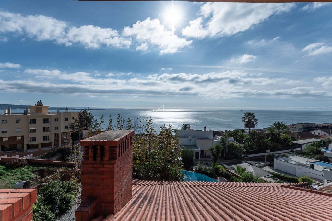
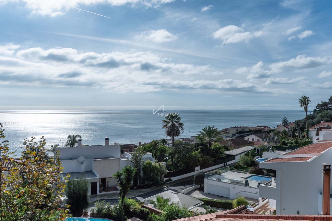

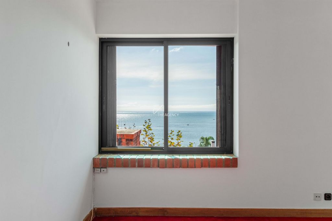
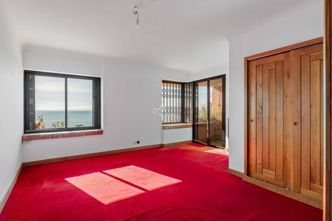
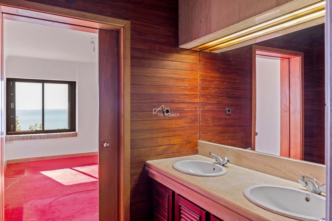
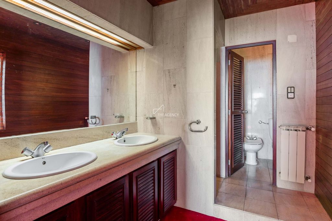
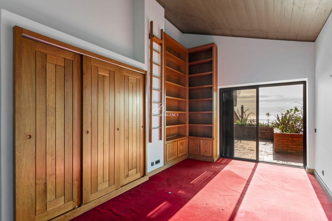
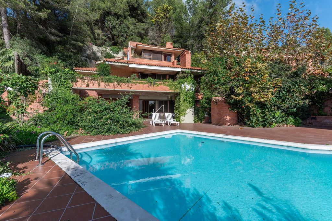
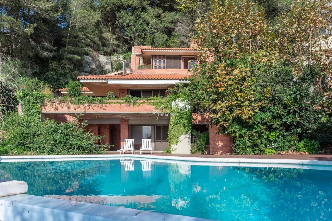
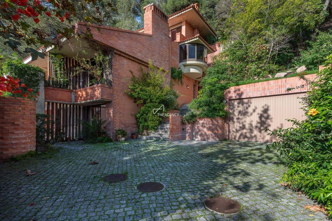
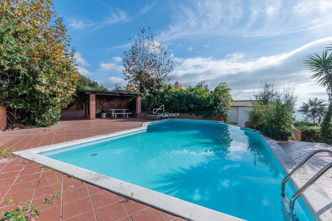
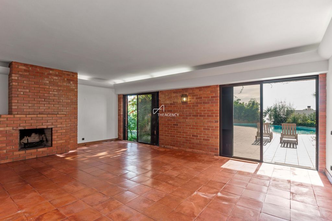
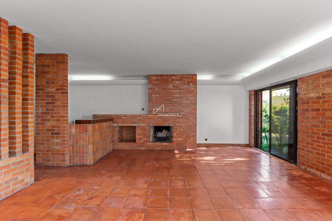
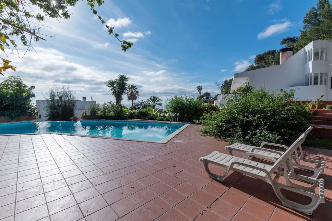
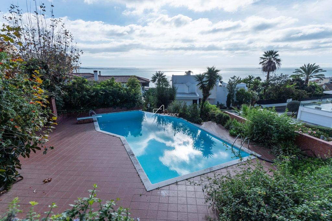
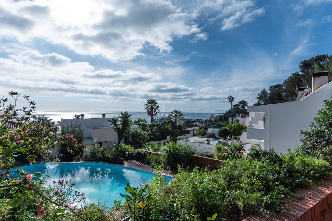
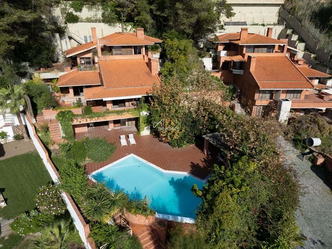
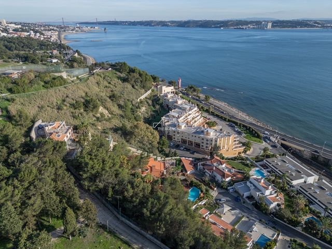
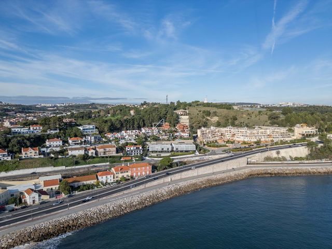
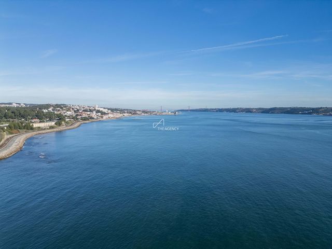
A unique 6-bedroom villa where every detail is designed to offer a relaxing, high-quality lifestyle. Imagine starting your day on the terrace, feeling the gentle sea breeze and the scent of pine trees, as the Atlantic embraces you and the sun greets you.With 713 m² of gross construction area and 478 m² of private living space spread over four floors, this property, set on a generous 1,745 m² plot, combines spaciousness, natural light, and breathtaking views in every room.Exclusive Features
The villa is equipped with central heating, three fireplaces (basement, ground floor, and mezzanine), two wine cellars, two storage rooms, and a garage accommodating 3-4 cars. Outside, enjoy a cozy garden and a pool with a cascading waterfall, creating a soothing ambiance. The pool area includes a pergola with a dining table, various trees, and ample space for relaxation or sunbathing.A natural aquifer well contributes to the property’s water sustainability. At the back, a pine forest integrated into the National Ecological Reserve (REN) serves as a natural ecosystem and green space. The villa’s elevated position ensures safety from potential flooding or tsunamis.Designed by architect José Manuel Pedreirinho and meticulously built by the owner, a civil engineer, as the family’s primary residence, this home is a testament to quality and durability.Location
Situated in Caxias, this villa offers the perfect balance of tranquility and convenience:
10-minute walk to Caxias Beach
5-minute walk to the train station
6-minute drive to Avenida Marginal and 7 minutes to the A5 highway, ensuring quick access to Lisbon (19 minutes) and Cascais (20 minutes).
Located in a gated community of only ten homes, the villa enjoys high privacy, peace, and security, enhanced by attentive neighbors. Just steps away, the seaside promenade invites you to enjoy leisure and scenic walks.A Versatile and Sustainable Investment
This property offers countless possibilities:Transform the basement into an independent living space for added family privacy or a luxury rental unit for steady income.
Enhance energy efficiency by utilizing the excellent roof exposure for solar panel installation.Layout:
BasementLiving room with fireplace and direct access to the pool
Bathroom
Kitchen
Bedroom
Garage
Storage
Ground FloorMain entrance hall
Living room with fireplace and access to a sea-view terrace
Dining room with access to a sea-view terrace
Kitchen with dining area and terrace access
Outdoor laundry area
Pantry
Bathroom
First FloorMezzanine with fireplace and sea-view nook
Hall with library
Office/bedroom with balcony and sea view
Two bathrooms
Storage room
Bedroom with wardrobe, shelves, and sea-view terrace
Bedroom with wardrobe, shelves, and terrace
Second FloorMaster suite with wardrobe, terrace, and sea view
Bedroom with wardrobe, terrace, and sea view
Bathroom
Additional bedroomYour Dream Home Awaits
This is a rare opportunity to acquire a dream villa with room for personalization in a prime location. Enjoy the tranquility, sea views, and quality of life that only Caxias can offer.Don’t miss out! Contact us today to schedule your visit. Zobacz więcej Zobacz mniej Uma moradia T6 única, onde cada detalhe foi pensado para proporcionar uma vida relaxante e de elevada qualidade. Imagine começar o dia no terraço, sentindo a suave brisa do mar e o aroma do pinhal, enquanto o Atlântico o abraça e o sol o saúda.Com 713 m² de área bruta de construção e 478 m² de área privativa distribuída por quatro pisos, esta propriedade, inserida num generoso lote de 1.745 m², combina amplitude, luminosidade natural e vistas deslumbrantes em todas as divisões.Destaques Exclusivos
A moradia dispõe de aquecimento central, três lareiras (na cave, rés do chão e mezzanine), duas garrafeiras, duas arrecadações e garagem com capacidade para três a quatro carros. No exterior, desfrute de um jardim acolhedor e de uma piscina com cascata, que proporciona um relaxante efeito sonoro. Na área da piscina, existe uma pérgula com mesa de refeições, diversas árvores e um amplo espaço para relaxar ou aproveitar os dias de sol.
Adicionalmente, um poço aquífero contribui para a sustentabilidade hídrica da propriedade. Nas traseiras, o pinhal integrado na área REN (Reserva Ecológica Nacional) funciona como um pulmão vegetal e um ecossistema natural. A posição elevada em que a moradia se encontra coloca-a acima do perigo de imprevisíveis enxurradas e tsunamis.Projetada pelo arquiteto José Manuel Pedreirinho e construída com excelência pelo proprietário, engenheiro civil, para residência principal da família, a casa é um exemplo de solidez e qualidade.Localização
Com uma localização privilegiada em Caxias, esta moradia oferece o equilíbrio perfeito entre tranquilidade e conveniência:
• A 10 minutos, a pé, da Praia de Caxias
• A 5 minutos, a pé, da estação de comboios
• A 6 minutos, de carro, da Avenida Marginal e a 7 minutos da A5, garantindo acessos rápidos a Lisboa (19 minutos) e Cascais (20 minutos)
Inserida num condomínio fechado com apenas dez moradias, beneficia de elevada privacidade, tranquilidade e segurança reforçada pela proximidade de uma vizinhança atenta. A poucos passos, o passeio marítimo convida a momentos de lazer e passeio junto ao mar.Um Investimento Versátil e Sustentável
Esta propriedade oferece inúmeras possibilidades de adaptação:
• Transforme a cave numa moradia independente para maior privacidade de familiares ou num alojamento local de luxo, garantindo um rendimento constante.
• Melhore a eficiência energética ao aproveitar a excelente exposição solar do telhado para instalação de painéis solares.Distribui-se da seguinte forma:Cave
• Sala com lareira e acesso directo à piscina
• Casa de banho
• Cozinha
• Quarto
• Garagem
• ArrumosRés do Chão
• Hall de entrada principal
• Sala de estar com lareira e acesso a terraço com vista mar
• Sala de jantar com acesso a terraço com vista mar
• Cozinha com zona de refeições e acesso a terraço
• Zona exterior de lavandaria
• Despensa
• Casa de banhoPrimeiro andar
• Mezzanine com lareira e recanto com vista mar
• Hall com biblioteca
• Escritório/ quarto com varanda e vista mar
• Duas casas de banho
• Arrecadação
• Quarto com roupeiro, estante e terraço com vista mar
• Quarto com roupeiro, estante e terraçoSegundo andar
• Master suite com roupeiro, terraço e vista mar
• Quarto com roupeiro, terraço e vista mar
• Casa de banho
• QuartoA Casa dos Seus Sonhos Espera por Si
Esta é a oportunidade ideal para adquirir uma moradia de sonho, com espaço para personalização, numa localização de excelência. Desfrute da tranquilidade, da vista mar e da qualidade de vida que só Caxias pode oferecer.
Não perca esta oportunidade rara. Entre em contacto conosco hoje mesmo para agendar a sua visita. Located in Oeiras.
A unique 6-bedroom villa where every detail is designed to offer a relaxing, high-quality lifestyle. Imagine starting your day on the terrace, feeling the gentle sea breeze and the scent of pine trees, as the Atlantic embraces you and the sun greets you.With 713 m² of gross construction area and 478 m² of private living space spread over four floors, this property, set on a generous 1,745 m² plot, combines spaciousness, natural light, and breathtaking views in every room.Exclusive Features
The villa is equipped with central heating, three fireplaces (basement, ground floor, and mezzanine), two wine cellars, two storage rooms, and a garage accommodating 3-4 cars. Outside, enjoy a cozy garden and a pool with a cascading waterfall, creating a soothing ambiance. The pool area includes a pergola with a dining table, various trees, and ample space for relaxation or sunbathing.A natural aquifer well contributes to the property’s water sustainability. At the back, a pine forest integrated into the National Ecological Reserve (REN) serves as a natural ecosystem and green space. The villa’s elevated position ensures safety from potential flooding or tsunamis.Designed by architect José Manuel Pedreirinho and meticulously built by the owner, a civil engineer, as the family’s primary residence, this home is a testament to quality and durability.Location
Situated in Caxias, this villa offers the perfect balance of tranquility and convenience:
10-minute walk to Caxias Beach
5-minute walk to the train station
6-minute drive to Avenida Marginal and 7 minutes to the A5 highway, ensuring quick access to Lisbon (19 minutes) and Cascais (20 minutes).
Located in a gated community of only ten homes, the villa enjoys high privacy, peace, and security, enhanced by attentive neighbors. Just steps away, the seaside promenade invites you to enjoy leisure and scenic walks.A Versatile and Sustainable Investment
This property offers countless possibilities:Transform the basement into an independent living space for added family privacy or a luxury rental unit for steady income.
Enhance energy efficiency by utilizing the excellent roof exposure for solar panel installation.Layout:
BasementLiving room with fireplace and direct access to the pool
Bathroom
Kitchen
Bedroom
Garage
Storage
Ground FloorMain entrance hall
Living room with fireplace and access to a sea-view terrace
Dining room with access to a sea-view terrace
Kitchen with dining area and terrace access
Outdoor laundry area
Pantry
Bathroom
First FloorMezzanine with fireplace and sea-view nook
Hall with library
Office/bedroom with balcony and sea view
Two bathrooms
Storage room
Bedroom with wardrobe, shelves, and sea-view terrace
Bedroom with wardrobe, shelves, and terrace
Second FloorMaster suite with wardrobe, terrace, and sea view
Bedroom with wardrobe, terrace, and sea view
Bathroom
Additional bedroomYour Dream Home Awaits
This is a rare opportunity to acquire a dream villa with room for personalization in a prime location. Enjoy the tranquility, sea views, and quality of life that only Caxias can offer.Don’t miss out! Contact us today to schedule your visit.