7 053 104 PLN
POBIERANIE ZDJĘĆ...
Dom & dom jednorodzinny for sale in Esposende
6 161 094 PLN
Dom & dom jednorodzinny (Na sprzedaż)
Źródło:
IYAT-T1564
/ 279387
Źródło:
IYAT-T1564
Kraj:
PT
Miasto:
Esposende
Kategoria:
Mieszkaniowe
Typ ogłoszenia:
Na sprzedaż
Typ nieruchomości:
Dom & dom jednorodzinny
Wielkość nieruchomości:
379 m²
Wielkość działki :
4 957 m²
Pokoje:
3
Sypialnie:
4
Klimatyzacja:
Tak
Kominek:
Tak
Piwnica:
Tak
OGŁOSZENIA PODOBNYCH NIERUCHOMOŚCI
7 053 104 PLN
6 bd
471 m²
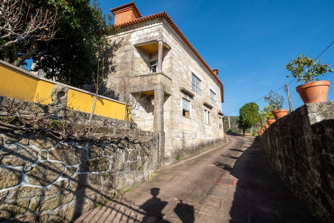
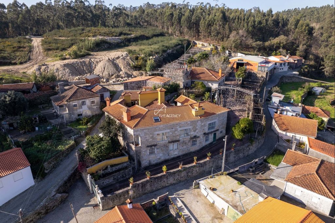
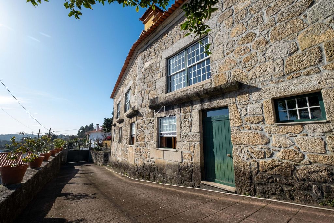
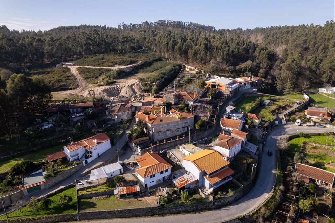
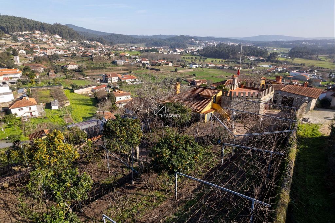

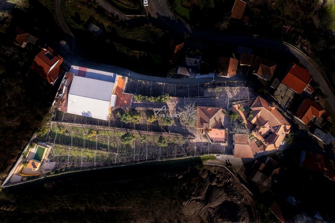
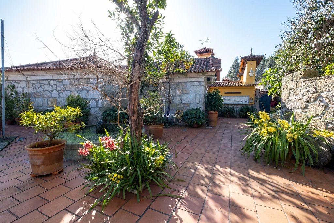
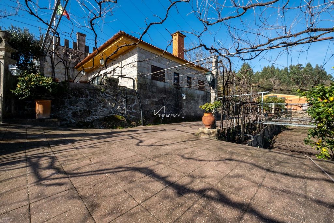
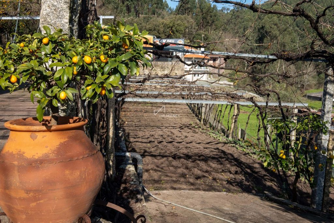
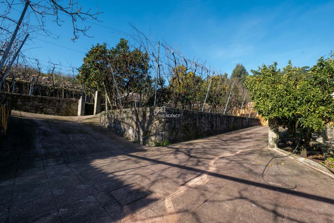
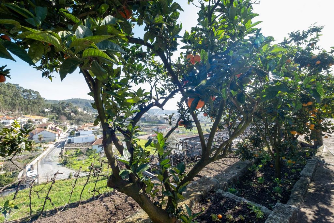
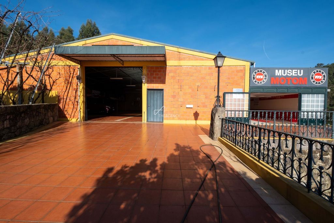
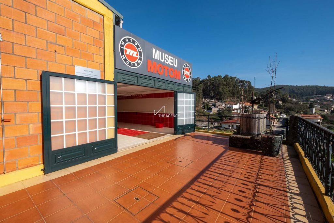
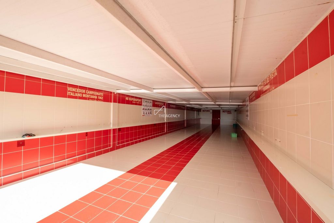
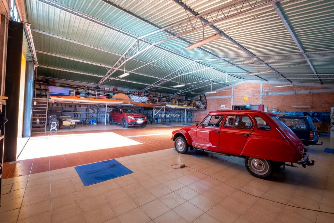
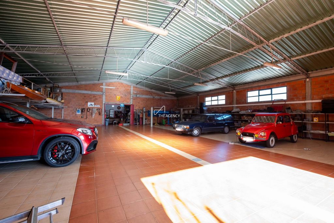
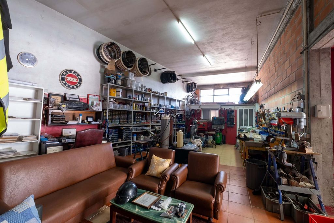
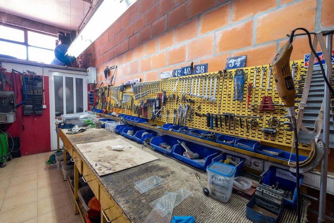
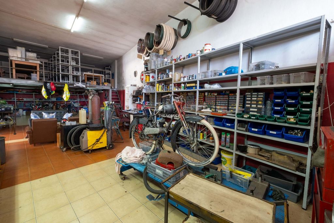
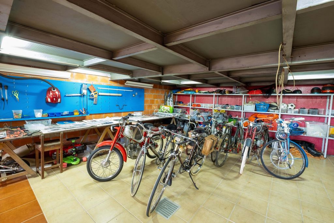
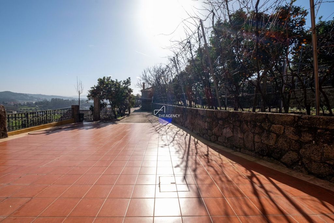
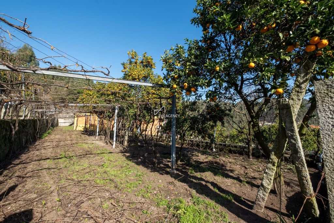
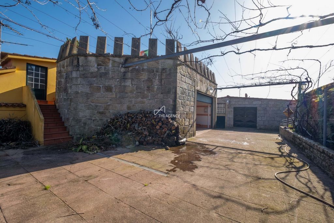

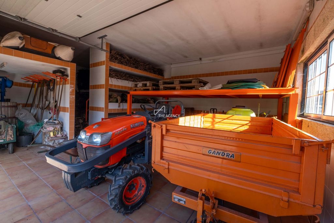
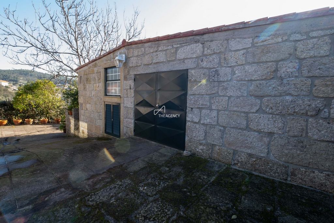
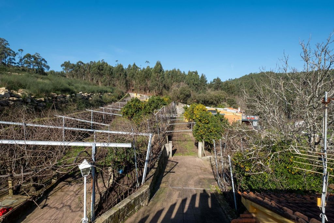
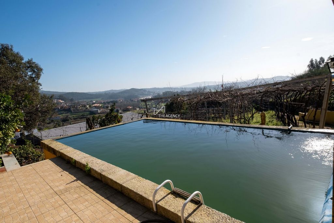
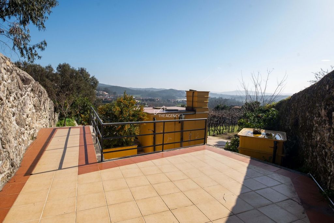
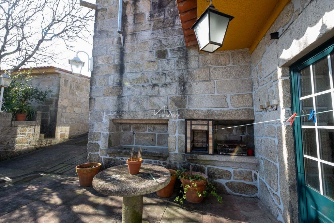
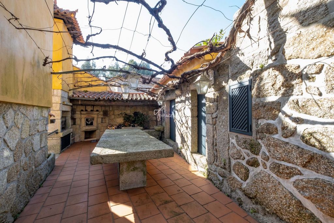
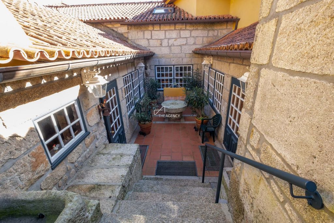
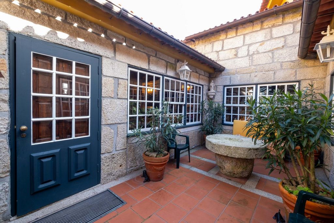
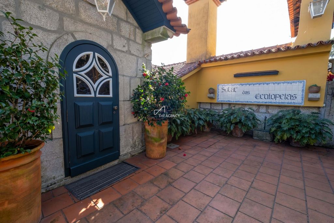
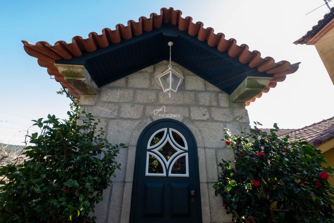
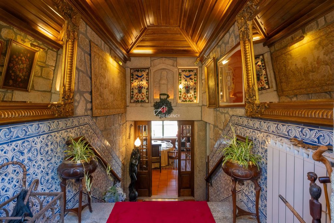
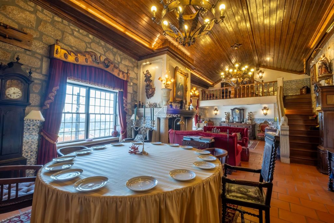
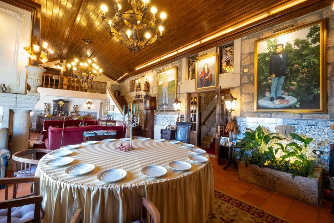
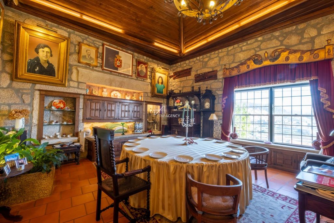
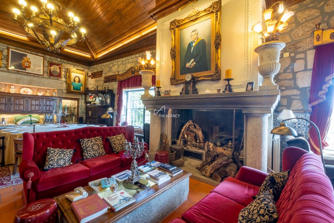
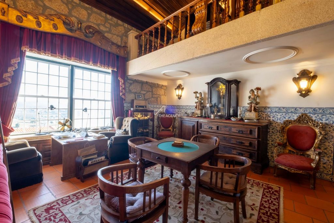
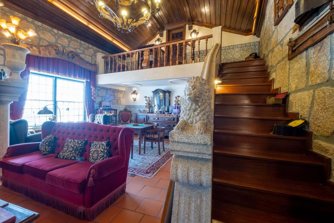
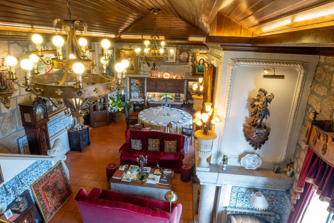
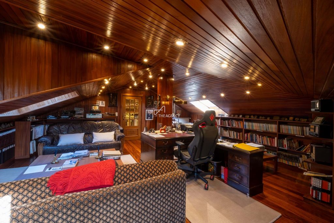
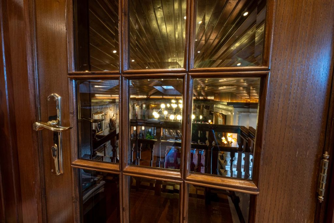
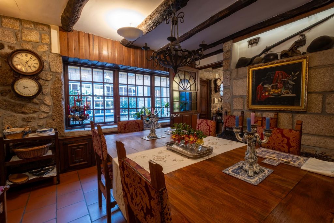

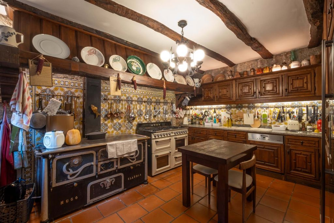
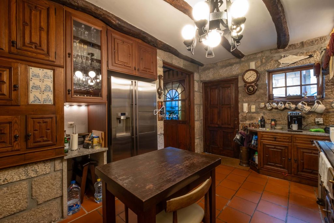
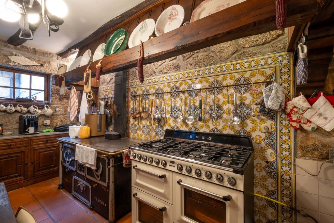
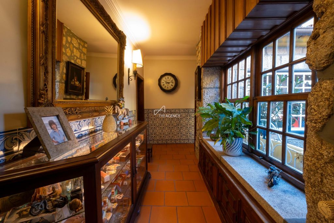
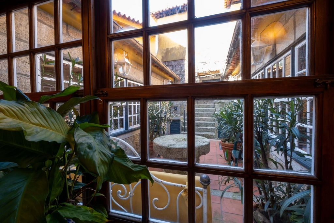
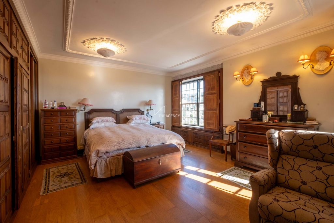
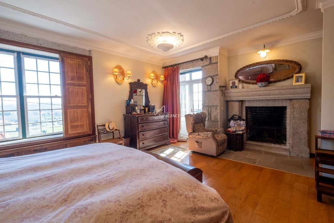
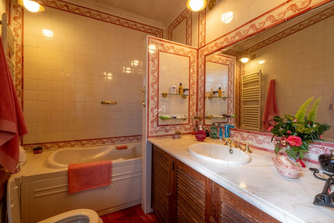
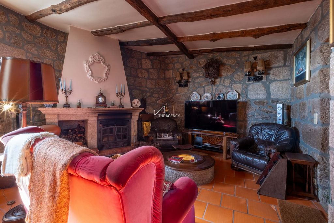
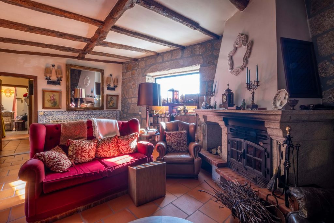
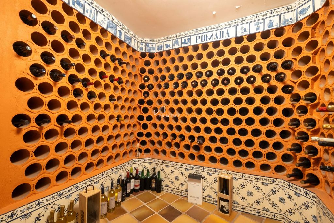
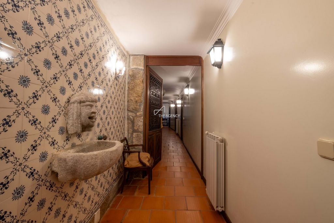

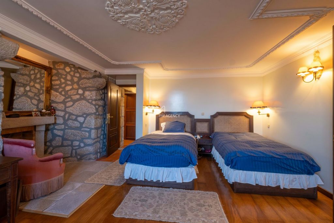

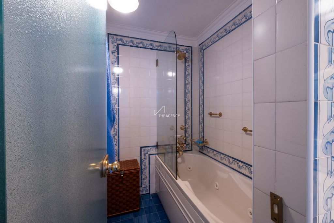
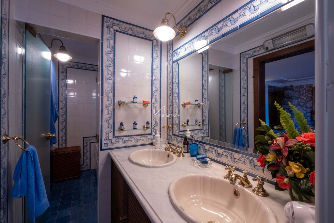
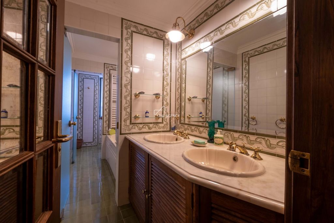
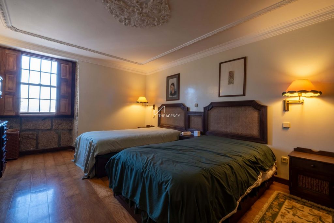
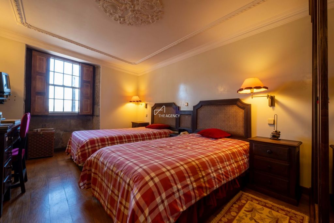
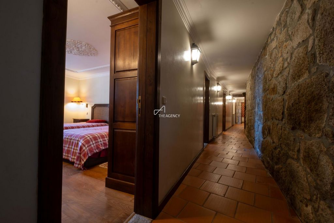
This magnificent early 20th-century estate offers a unique and luxurious experience, blending history and elegance.With a building area of 1,079 m² and expansive grounds of 4,957 m², this exclusive property with 3 +1 bedrooms showcases impressive architecture.Explore its spacious rooms, from the grand living room with a cozy fireplace to the kitchen equipped with Smeg and wood-burning stoves. Enjoy the dining room and relax in the TV room, both featuring additional heating systems.The Master Suite, complete with a fireplace and air conditioning, is a haven of comfort, while three other bedrooms provide exquisite accommodations. The four bathrooms, three of which have Jacuzzis, are adorned with tiles from the renowned Viúva Lamego and feature faucets by the prestigious brand Cifial.This property also boasts a garage ideal for car and motorcycle enthusiasts, with capacity for 16 cars and a dedicated space for hobbyists.Originally, the estate housed a museum showcasing motorcycles from a prestigious Italian brand, a collection that was later donated to the state.A diesel boiler ensures energy efficiency, while thermal and moisture-resistant insulation, combined with acrylic paint, preserves the integrity of the walls and ceilings.Outside, discover a stunning landscape. The agricultural land, meticulously maintained, includes a vineyard, walnut trees, orange trees, lemon trees, and other fruit trees. The pool, which also serves as an irrigation tank for the land, invites leisure, accompanied by annexes like the wine cellar, storage space, and even an outbuilding for a tractor and firewood.Quinta da Coturela is a solid investment with a family history dating back to 1902. Renovations were completed between 2013-2014, ensuring a classic and sophisticated environment. This property is a peerless luxury retreat.*Detailed Property Features:
• Main Living Room: A spacious and majestic area, with an imposing fireplace and American oak and mahogany wood ceiling, creating a cozy and refined ambiance.
• Dining Room: Cozy, equipped with a heating system, perfect for memorable family dinners.
• Kitchen: A true homage to the culinary arts, equipped with a Smeg stove and wood-burning stove, catering to the tastes of the most discerning chefs.
• TV Room: Comfortable spaces with a heating system, ideal for moments of relaxation and leisure.
• Master Bedroom Suite: An exclusive space with a fireplace and air conditioning, ensuring maximum comfort and privacy.
• Additional Bedrooms: Includes a suite with a fireplace and two twin rooms with single beds, as well as a shared bathroom.
• Staff Quarters: With two bedrooms, a kitchen, and a bathroom, providing independence and privacy for staff.
• Exterior Area: Spacious garage for up to 10 cars, wine cellar annex, storage annex, and dedicated space for a tractor and firewood.
• Leisure: Large pool with an adjacent support building, creating the ideal setting for summer family days.Finishing Details:
- Bathrooms equipped with Jacuzzis, Viúva Lamego tiles, and Cifial faucets, offering a touch of luxury and sophistication.
- Construction with thermal and moisture-resistant insulation, along with acrylic paint to prevent moisture buildup.Don’t miss the opportunity to acquire this unique gem in northern Portugal. Zobacz więcej Zobacz mniej Esta magnífica quinta do início do século XX oferece uma experiência única e luxuosa, combinando história, e muita elegância.Com uma área de construção de 1079m2 e um vasto terreno de 4957m2, esta propriedade exclusiva T3+1 apresenta uma arquitetura imponente. Explore as suas generosas divisões, desde a sala grande com uma lareira acolhedora até à cozinha equipada com fogões Smeg e de lenha. Desfrute da sala de jantar com e relaxe na sala de televisão, ambas com outro recuperadores de calor. A suíte Master, com lareira e ar condicionado, é um oásis de conforto, enquanto três outros quartos proporcionam acomodações requintadas. As 4 casas de banho, 3 delas com jacuzzi, são revestidas com azulejos da renomeada Viúva Lamego, e as torneiras são da prestigiosa marca Cifial.Esta propriedade ostenta uma garagem para os apaixonados por carros e motos, com capacidade para 16 carros e um espaço para os amantes desse hobby. Originalmente a quinta abrigava um museu de motos de uma prestigiada marca italiana cuja coleção foi doada para o estado.A caldeira a gasóleo garante eficiência energética, e o isolamento térmico e anti-humidade, aliado à pintura acrílica, preserva a integridade das paredes e tetos.No exterior, descubra um cenário deslumbrante. A vinha, nogueiras, laranjeiras, limoeiros e outras árvores frutíferas adornam o terreno agrícola sempre bem cuidado. A piscina que também serve como tanque de rega para o terreno, convida a momentos de lazer, acompanhada por anexos como a adega, um espaço para arrumos e até um anexo com trator e lenha.A Quinta da Coturela é um investimento sólido com um histórico familiar desde 1902. As obras de renovação foram concluídas entre 2013-2014, assegurando um ambiente clássico e sofisticado. Esta propriedade é um refúgio de luxo sem igual.Características do Imóvel em Detalhe:
• Sala Principal: Um espaço amplo e majestoso, com lareira imponente e teto em madeira de carvalho americano e mogno, criando um ambiente acolhedor e requintado.
• Sala de Jantar: Aconchegante e equipada com recuperador de calor, perfeita para reunir a família em jantares memoráveis.
• Cozinha: Uma verdadeira homenagem à arte culinária, equipada com fogão Smeg e fogão a lenha, para satisfazer o gosto dos mais exigentes chefs.
• Sala de Televisão: Ambientes confortáveis com recuperador de calor, ideal para momentos de descontração e lazer.
• Master Bedroom Suite: Espaço exclusivo com lareira e ar-condicionado, garantindo o máximo conforto e privacidade.
• Outros Quartos: Inclui uma suíte com lareira e dois quartos duplos com camas de solteiro, além de uma casa de banho compartilhada.
• Casa para Empregados: Com dois quartos, cozinha e casa de banho, proporcionando independência e privacidade aos funcionários.
Área Exterior: Garagem espaçosa para até 10 carros, anexo com adega, anexo para arrumos e espaço dedicado para trator e lenha.
• Lazer: Piscina ampla com anexo de apoio, proporcionando o ambiente ideal para os dias de verão em família.Detalhes de Acabamento:
• Casas de banho equipadas com jacuzzis, azulejos Viúva Lamego e torneiras Cifial, oferecendo um toque de luxo e sofisticação.
• Construção com isolamento térmico e anti-humidade, além de pintura acrílica para evitar a acumulação de humidadeNão perca a oportunidade de adquirir esta joia única no norte de Portugal. Located in Esposende.
This magnificent early 20th-century estate offers a unique and luxurious experience, blending history and elegance.With a building area of 1,079 m² and expansive grounds of 4,957 m², this exclusive property with 3 +1 bedrooms showcases impressive architecture.Explore its spacious rooms, from the grand living room with a cozy fireplace to the kitchen equipped with Smeg and wood-burning stoves. Enjoy the dining room and relax in the TV room, both featuring additional heating systems.The Master Suite, complete with a fireplace and air conditioning, is a haven of comfort, while three other bedrooms provide exquisite accommodations. The four bathrooms, three of which have Jacuzzis, are adorned with tiles from the renowned Viúva Lamego and feature faucets by the prestigious brand Cifial.This property also boasts a garage ideal for car and motorcycle enthusiasts, with capacity for 16 cars and a dedicated space for hobbyists.Originally, the estate housed a museum showcasing motorcycles from a prestigious Italian brand, a collection that was later donated to the state.A diesel boiler ensures energy efficiency, while thermal and moisture-resistant insulation, combined with acrylic paint, preserves the integrity of the walls and ceilings.Outside, discover a stunning landscape. The agricultural land, meticulously maintained, includes a vineyard, walnut trees, orange trees, lemon trees, and other fruit trees. The pool, which also serves as an irrigation tank for the land, invites leisure, accompanied by annexes like the wine cellar, storage space, and even an outbuilding for a tractor and firewood.Quinta da Coturela is a solid investment with a family history dating back to 1902. Renovations were completed between 2013-2014, ensuring a classic and sophisticated environment. This property is a peerless luxury retreat.*Detailed Property Features:
• Main Living Room: A spacious and majestic area, with an imposing fireplace and American oak and mahogany wood ceiling, creating a cozy and refined ambiance.
• Dining Room: Cozy, equipped with a heating system, perfect for memorable family dinners.
• Kitchen: A true homage to the culinary arts, equipped with a Smeg stove and wood-burning stove, catering to the tastes of the most discerning chefs.
• TV Room: Comfortable spaces with a heating system, ideal for moments of relaxation and leisure.
• Master Bedroom Suite: An exclusive space with a fireplace and air conditioning, ensuring maximum comfort and privacy.
• Additional Bedrooms: Includes a suite with a fireplace and two twin rooms with single beds, as well as a shared bathroom.
• Staff Quarters: With two bedrooms, a kitchen, and a bathroom, providing independence and privacy for staff.
• Exterior Area: Spacious garage for up to 10 cars, wine cellar annex, storage annex, and dedicated space for a tractor and firewood.
• Leisure: Large pool with an adjacent support building, creating the ideal setting for summer family days.Finishing Details:
- Bathrooms equipped with Jacuzzis, Viúva Lamego tiles, and Cifial faucets, offering a touch of luxury and sophistication.
- Construction with thermal and moisture-resistant insulation, along with acrylic paint to prevent moisture buildup.Don’t miss the opportunity to acquire this unique gem in northern Portugal.