2 801 965 PLN
3 008 879 PLN
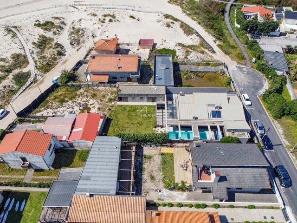
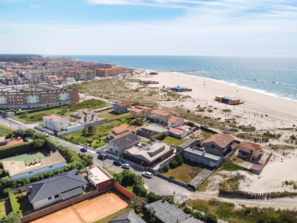
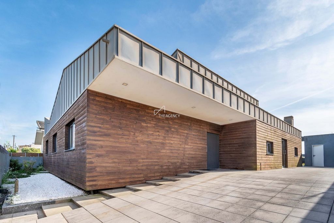
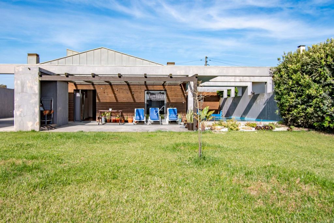
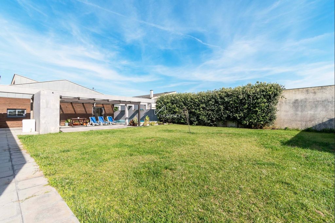
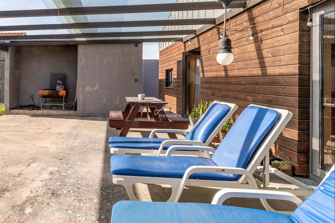
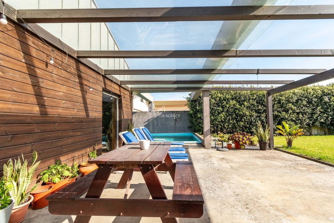
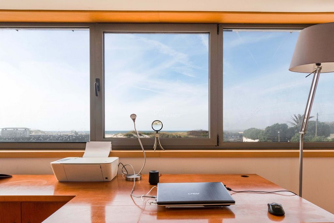
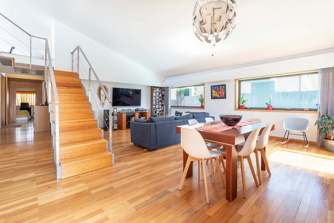
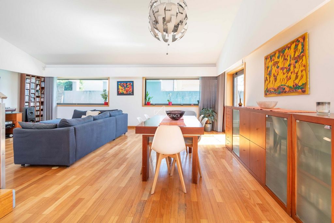
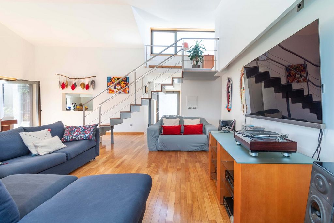
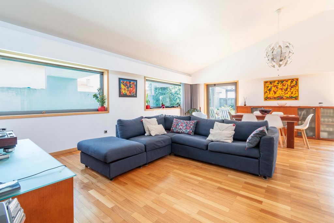
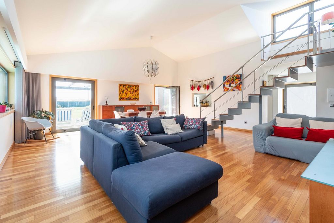
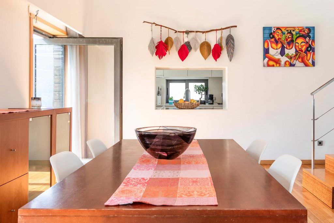
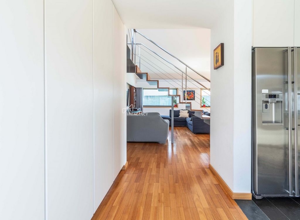
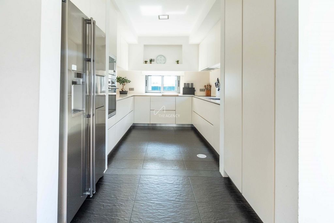
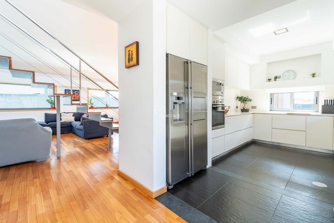
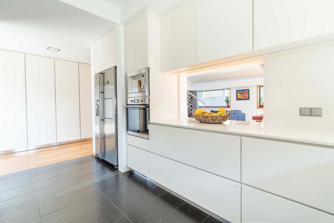
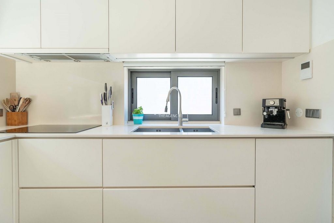
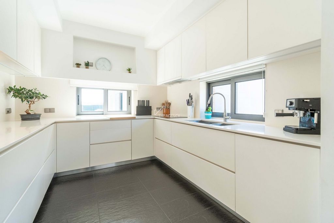
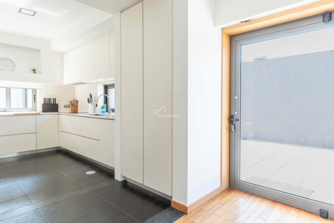
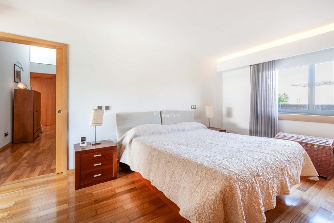
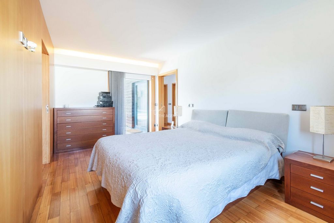
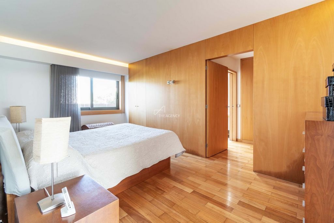
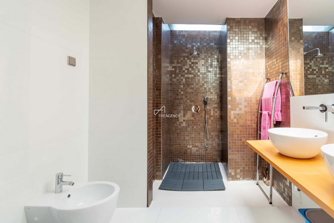
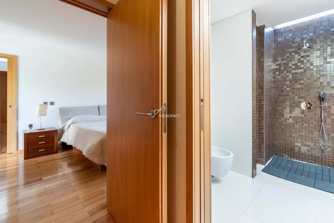
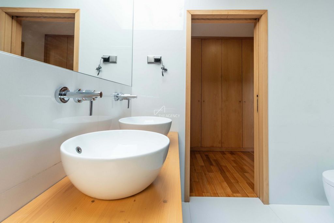
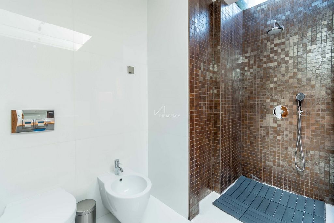
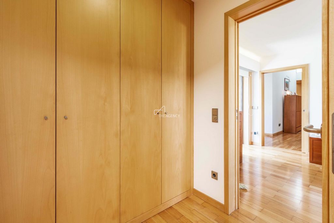
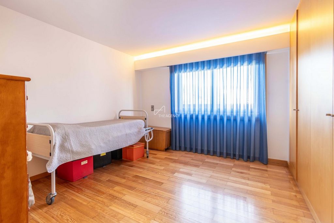
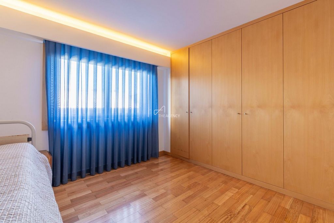
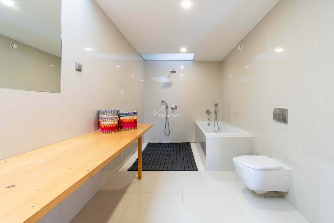
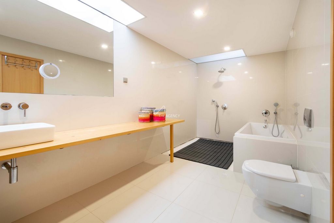
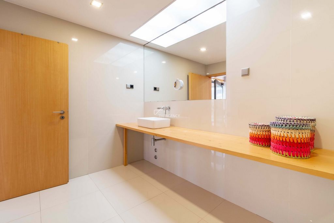
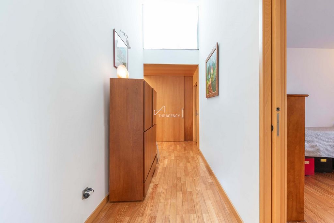
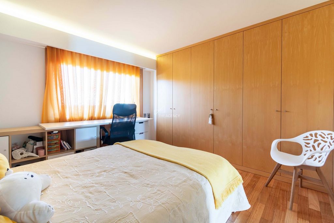
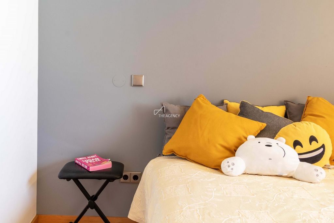
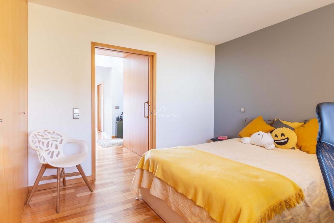
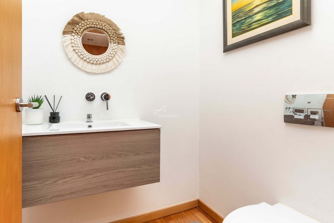
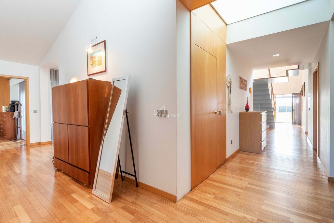
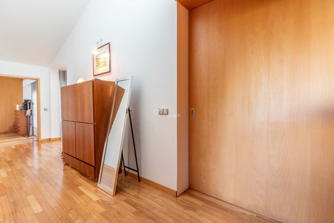
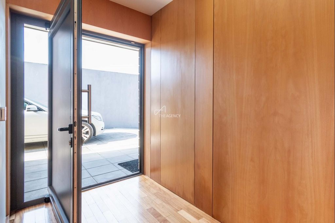
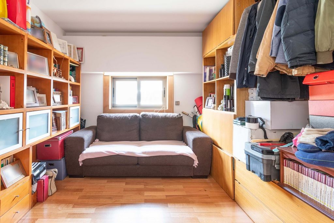
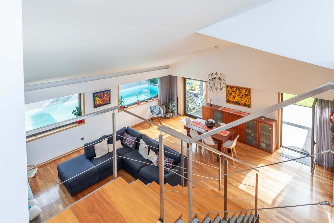
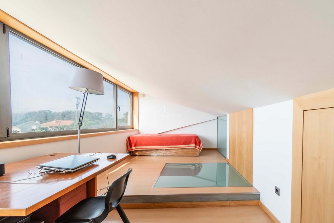
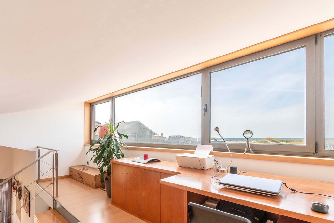
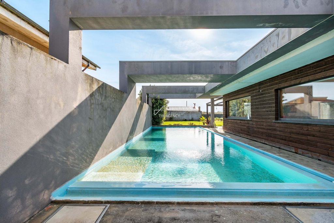
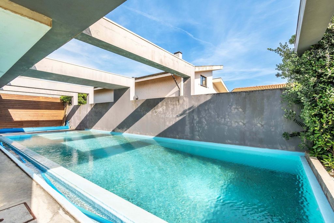
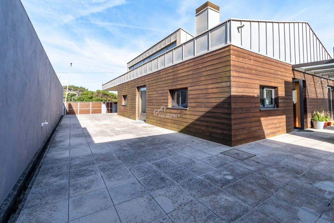
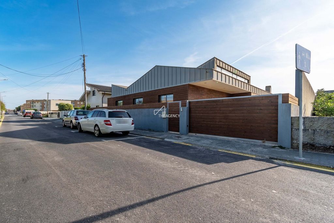
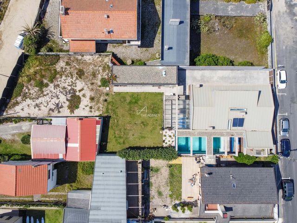
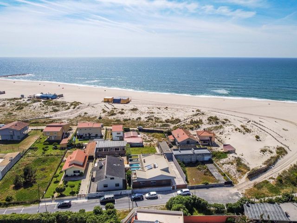
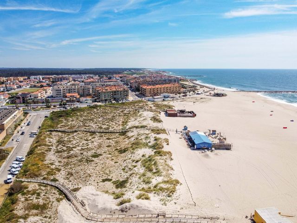
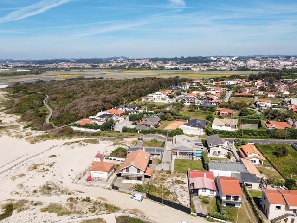
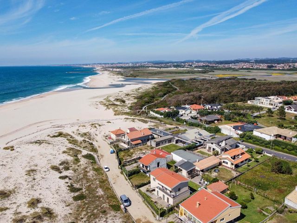
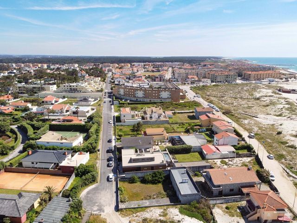
Detached house of typology T4 with 4 fronts, of modern architecture with simple and direct geometric lines of high standards of comfort, with pre-installation of a heating and cooling system on the floating floor, in all rooms.Located in the dunes of Esmoriz beach in an idyllic location, with total privacy, which make this property a unique piece in the real estate panorama along the north coast of Portugal.Villa with a large living room that opens to the garden and pool and is also open to the kitchen, which is fully equipped.
It has 4 bedrooms, one of which is a suite and one of the bedrooms that functions as an office, has 3 sanitary facilities and 2 storage rooms.
It has a mezzanine with access from the living room, where you can enjoy full visibility over Esmoriz beach.Traditional construction, with ventilated façade and clad in modified wood. Zinc covering. Light slab on the roof and slab with air gap, for insulation.
The property is connected to the public wastewater network, as well as water and electricity supply through the public network.
DHW is produced through an electric water heater coupled to solar thermal panels and has underfloor heating.
It has wooden, floating and ceramic mosaic floors, plasterboard ceilings, lacquered aluminum frames with double glazing, blackouts.
To the west, in front of the beach, the villa, with a gross private area of 274m2, opens through the living room to a large garden with about 814 m2, and on its side, sheltered from the north by the villa, a swimming pool of 4 by 12 meters.The property has an entrance on Rua Pedro de Alenquer, with space for 3 cars at its entrance. Zobacz więcej Zobacz mniej Maison individuelle de typologie T4 à 4 façades, d’architecture moderne aux lignes géométriques simples et directes de haut niveau de confort, avec pré-installation d’un système de chauffage et de refroidissement sur le plancher flottant, dans toutes les pièces.Située dans les dunes de la plage d’Esmoriz dans un endroit idyllique, avec une intimité totale, ce qui fait de cette propriété une pièce unique dans le panorama immobilier le long de la côte nord du Portugal.Villa avec un grand salon qui s’ouvre sur le jardin et la piscine et est également ouverte sur la cuisine, qui est entièrement équipée.
Il dispose de 4 chambres, dont une suite et une des chambres qui fait office de bureau, dispose de 3 sanitaires et de 2 débarras.
Il dispose d’une mezzanine avec accès depuis le salon, d’où vous pourrez profiter d’une visibilité totale sur la plage d’Esmoriz.Construction traditionnelle, avec façade ventilée et revêtue de bois modifié. Revêtement en zinc. Dalle légère sur le toit et dalle avec lame d’air, pour l’isolation.
La propriété est raccordée au réseau public d’assainissement, ainsi qu’à l’approvisionnement en eau et en électricité via le réseau public.
L’ECS est produite par un chauffe-eau électrique couplé à des panneaux solaires thermiques et dispose d’un chauffage par le sol.
Il a des sols en bois, flottants et en mosaïque céramique, des plafonds en plaques de plâtre, des cadres en aluminium laqué avec double vitrage, des occultants.
À l’ouest, face à la plage, la villa, d’une surface privée brute de 274m2, s’ouvre par le salon sur un grand jardin d’environ 814 m2, et de son côté, abrité du nord par la villa, une piscine de 4 mètres sur 12.La propriété dispose d’une entrée sur la Rua Pedro de Alenquer, avec un espace pour 3 voitures à son entrée. Moradia isolada de tipologia T4 com 4 frentes, de arquitectura moderna com linhas geométricas simples e diretas de elevados padrões de conforto, com pré-instalação sistema de aquecimento e arrefecimento no piso flutuante, em todas as divisões.Localizada nas dunas da praia de Esmoriz em local idílico, com total privacidade, que tornam esta propriedade numa peça única no panorama imobiliário existente junto à costa Norte de Portugal.Moradia com uma ampla sale que abra para o jardim e piscina e que se encontra também aberta para a Cozinha, que se encontra completamente equipada.
Possui 4 quartos, sendo uma suite e um dos quartos que funciona como escritório, possui 3 instalações sanitárias e 2 arrumos.
Possui uma mezanine com acesso a partir da sala, onde se pode usufruir de uma visibilidade total sobre a praia de Esmoriz.Construção tradicional, com fachada ventilada e revestida a madeira modificada. Cobertura em Zinco camarinha. Laje aligeirada na cobertura e laje com caixa de ar, para isolamento.
O imóvel possui ligação à rede pública de águas residuais, assim como abastecimento de água e energia eléctrica através da rede pública.
As AQS são produzidas através de termoacumulador eléctrico acoplado a painéis solares térmicos e possui aquecimento através de piso radiante.
Possui pavimentos em madeira, flutuante e mosaico cerâmico, tectos em gesso cartonado, caixilharias em alumínio lacado com vidros duplos, blackouts.
A oeste em frente à Praia a moradia, com uma área bruta privativa de 274m2 abre-se através da sala para um amplo jardim com cerca de 814 m2, e na sua parte lateral, abrigada de norte pela moradia, uma piscina de 4 por 12 metros.A propriedade tem entrada pela Rua Pedro de Alenquer, tendo na sua entrada interior espaço para 3 automóveis. Located in Ovar.
Detached house of typology T4 with 4 fronts, of modern architecture with simple and direct geometric lines of high standards of comfort, with pre-installation of a heating and cooling system on the floating floor, in all rooms.Located in the dunes of Esmoriz beach in an idyllic location, with total privacy, which make this property a unique piece in the real estate panorama along the north coast of Portugal.Villa with a large living room that opens to the garden and pool and is also open to the kitchen, which is fully equipped.
It has 4 bedrooms, one of which is a suite and one of the bedrooms that functions as an office, has 3 sanitary facilities and 2 storage rooms.
It has a mezzanine with access from the living room, where you can enjoy full visibility over Esmoriz beach.Traditional construction, with ventilated façade and clad in modified wood. Zinc covering. Light slab on the roof and slab with air gap, for insulation.
The property is connected to the public wastewater network, as well as water and electricity supply through the public network.
DHW is produced through an electric water heater coupled to solar thermal panels and has underfloor heating.
It has wooden, floating and ceramic mosaic floors, plasterboard ceilings, lacquered aluminum frames with double glazing, blackouts.
To the west, in front of the beach, the villa, with a gross private area of 274m2, opens through the living room to a large garden with about 814 m2, and on its side, sheltered from the north by the villa, a swimming pool of 4 by 12 meters.The property has an entrance on Rua Pedro de Alenquer, with space for 3 cars at its entrance.