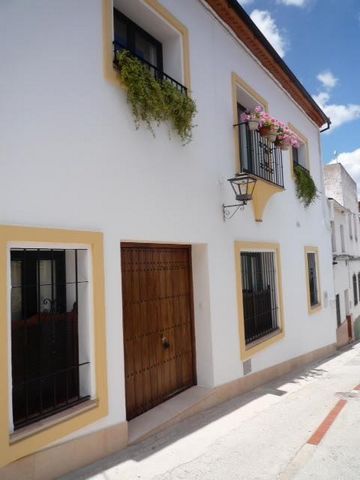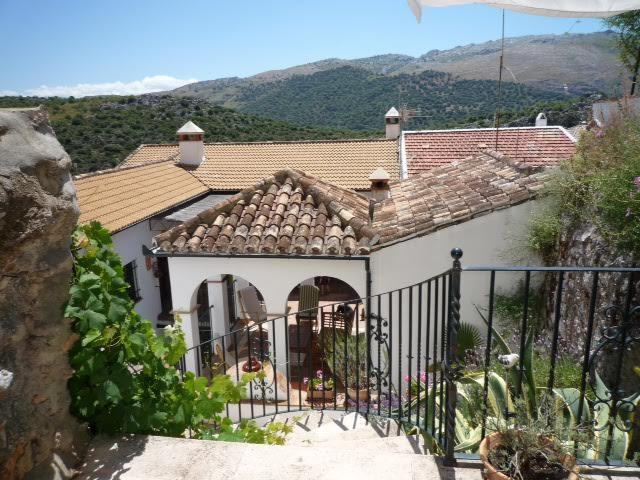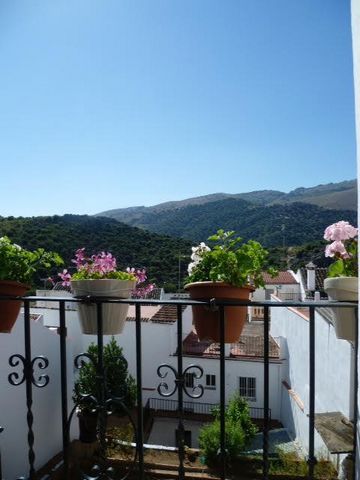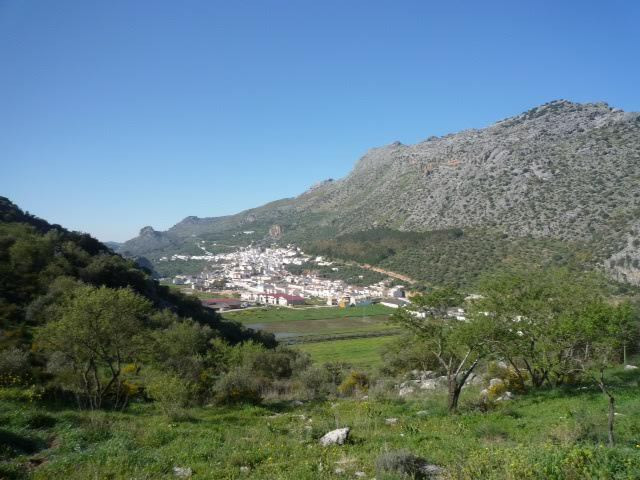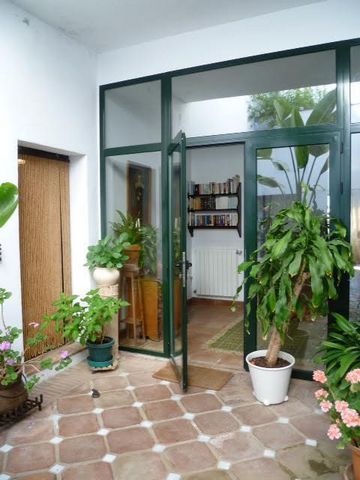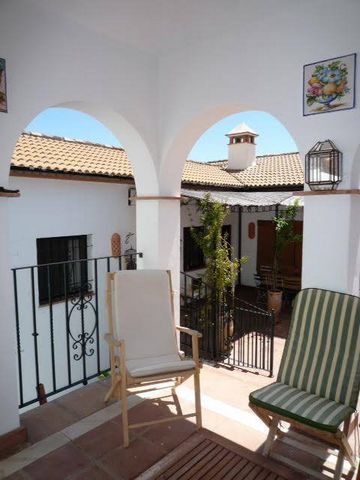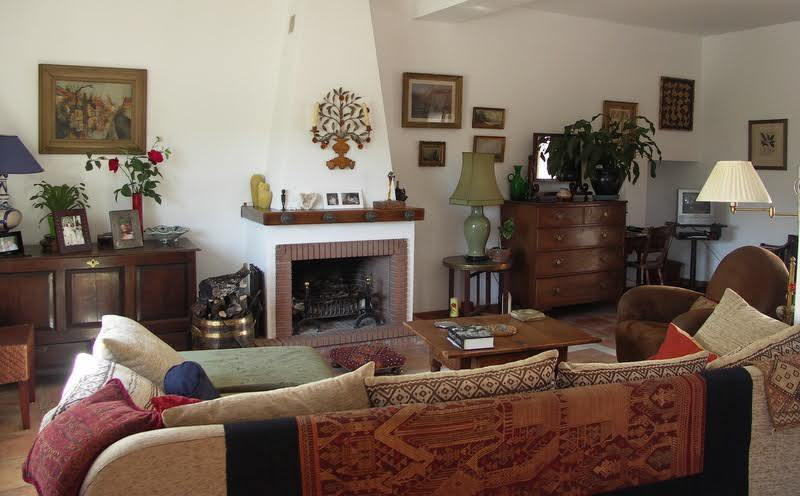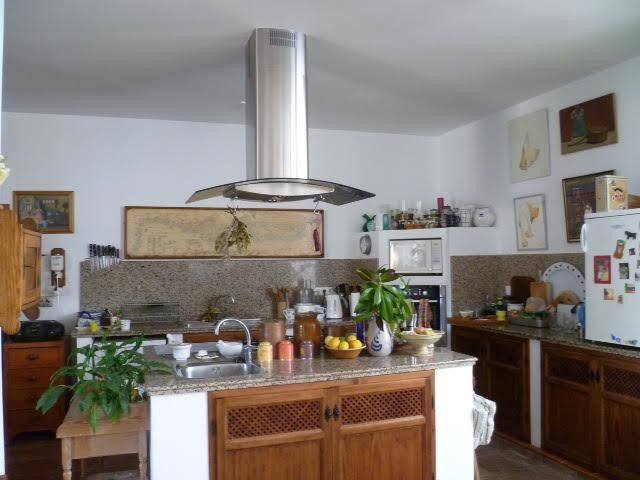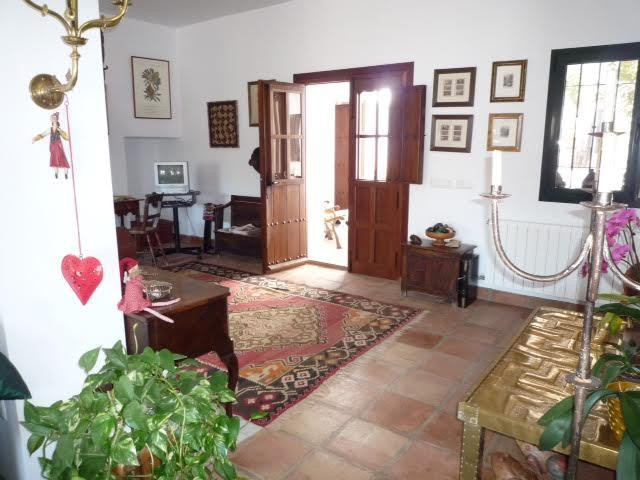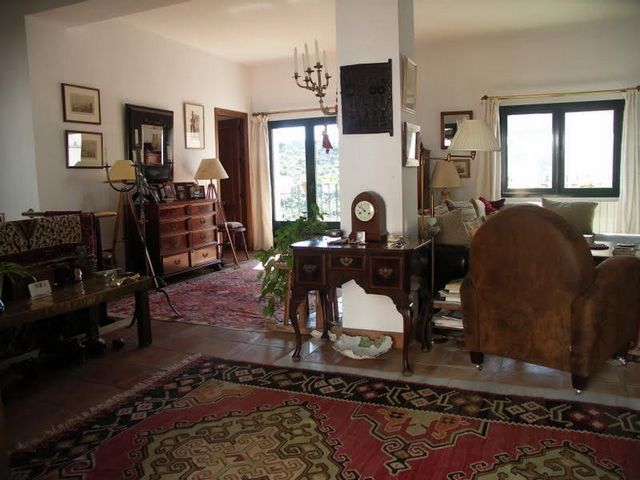POBIERANIE ZDJĘĆ...
Dom & dom jednorodzinny (Na sprzedaż)
Źródło:
HWHB-T2969
/ mlh-r3661751
A rare and exciting opportunity to acquire a truly stylish 5 bedroom, architecturally designed Andalucian townhouse, enjoying unrivalled views of the Sierra Libar. Situated at the top of Benaojan, one of the region's finest examples of Pueblos Blancos and nationally renowned for its sausage production, this stunning home, once a working sausage factory has been lovingly renovated by the current owners. Spanning 300m2, the house offers the best in both indoor and outdoor living. Largely open plan on two main floors, the traditionally inspired living areas merge with a contemporary twist in the shape of an original David Marshall brass sculpted staircase. The impressive wooden front door leads directly into the first living area and onto the large dining room and kitchen area. Discreetly located off these are two bedrooms (one with a stylish ceiling fan and en-suite facilities, the other with a private door onto the downstairs courtyard) and a guest bathroom with large walk-in shower. The beautifully tiled ground floor courtyard offers access to 2 substantial utility rooms. Upon reaching the top of the staircase, one enters the spacious and very light upstairs living room. Boasting a log fire for the winter months, this room benefits from a balcony with views of the Sierra and beautifully carved traditional wooden doors leading onto the large terracotta tiled terrace. Village roof tops give way to expansive Sierran views.The master bedroom benefits from separate his and her wardrobe area, stylish ceiling fan and en-suite bathroom with double sinks, separate shower and bath. Two further bedrooms currently being enjoyed as 'his and her' studies, and another shower/wc area lead off the central terrace. Ascend the stairs to the Moorish inspired summer kitchen area (sink, fridge and hot plate, electric lighting) with discreet, separate storage room. Sitting under the arched area enjoying local delicacies and a glass of something chilled, the eyes can rest upon the small adjacent garden, the perfect home for Mediterranean planting, whilst listening to the water flowing from the fountain immediately behind. Alternatively continue up the meandering path another 3 levels, each offering a uniquely luscious setting from which to sit back and enjoy the unique views and soak up the atmosphere. A section of the highest level could be turned into a pool area. The house uses oil fired central heating, and boasts electric ceiling fans in 3 bedrooms, satellite TV and high-speed internet connection. Car parking is a short walk from the house in a private and secure garage for a modest monthly fee. Townhouse, Benaoján, Costa del Sol. 5 Bedrooms, 4 Bathrooms, Built 300 m², Terrace 56 m². Setting : Village, Mountain Pueblo, Close To Shops, Close To Schools, Close To Forest. Orientation : South West. Condition : Good. Views : Mountain, Country, Courtyard, Street. Features : Covered Terrace, Fitted Wardrobes, Near Transport, Private Terrace, Satellite TV, ADSL / WIFI, Storage Room, Utility Room, Ensuite Bathroom. Furniture : Optional. Kitchen : Fully Fitted. Parking : Street. Utilities : Electricity, Drinkable Water. Category : Investment, Resale.
Zobacz więcej
Zobacz mniej
A rare and exciting opportunity to acquire a truly stylish 5 bedroom, architecturally designed Andalucian townhouse, enjoying unrivalled views of the Sierra Libar. Situated at the top of Benaojan, one of the region's finest examples of Pueblos Blancos and nationally renowned for its sausage production, this stunning home, once a working sausage factory has been lovingly renovated by the current owners. Spanning 300m2, the house offers the best in both indoor and outdoor living. Largely open plan on two main floors, the traditionally inspired living areas merge with a contemporary twist in the shape of an original David Marshall brass sculpted staircase. The impressive wooden front door leads directly into the first living area and onto the large dining room and kitchen area. Discreetly located off these are two bedrooms (one with a stylish ceiling fan and en-suite facilities, the other with a private door onto the downstairs courtyard) and a guest bathroom with large walk-in shower. The beautifully tiled ground floor courtyard offers access to 2 substantial utility rooms. Upon reaching the top of the staircase, one enters the spacious and very light upstairs living room. Boasting a log fire for the winter months, this room benefits from a balcony with views of the Sierra and beautifully carved traditional wooden doors leading onto the large terracotta tiled terrace. Village roof tops give way to expansive Sierran views.The master bedroom benefits from separate his and her wardrobe area, stylish ceiling fan and en-suite bathroom with double sinks, separate shower and bath. Two further bedrooms currently being enjoyed as 'his and her' studies, and another shower/wc area lead off the central terrace. Ascend the stairs to the Moorish inspired summer kitchen area (sink, fridge and hot plate, electric lighting) with discreet, separate storage room. Sitting under the arched area enjoying local delicacies and a glass of something chilled, the eyes can rest upon the small adjacent garden, the perfect home for Mediterranean planting, whilst listening to the water flowing from the fountain immediately behind. Alternatively continue up the meandering path another 3 levels, each offering a uniquely luscious setting from which to sit back and enjoy the unique views and soak up the atmosphere. A section of the highest level could be turned into a pool area. The house uses oil fired central heating, and boasts electric ceiling fans in 3 bedrooms, satellite TV and high-speed internet connection. Car parking is a short walk from the house in a private and secure garage for a modest monthly fee. Townhouse, Benaoján, Costa del Sol. 5 Bedrooms, 4 Bathrooms, Built 300 m², Terrace 56 m². Setting : Village, Mountain Pueblo, Close To Shops, Close To Schools, Close To Forest. Orientation : South West. Condition : Good. Views : Mountain, Country, Courtyard, Street. Features : Covered Terrace, Fitted Wardrobes, Near Transport, Private Terrace, Satellite TV, ADSL / WIFI, Storage Room, Utility Room, Ensuite Bathroom. Furniture : Optional. Kitchen : Fully Fitted. Parking : Street. Utilities : Electricity, Drinkable Water. Category : Investment, Resale.
Źródło:
HWHB-T2969
Kraj:
ES
Region:
Malaga
Miasto:
Benaojan
Kategoria:
Mieszkaniowe
Typ ogłoszenia:
Na sprzedaż
Typ nieruchomości:
Dom & dom jednorodzinny
Podtyp nieruchomości:
Kamienica
Wielkość nieruchomości:
300 m²
Sypialnie:
5
Łazienki:
4
Umeblowanie:
Tak
Taras:
Tak
Piwnica:
Tak
Dostęp do Internetu:
Tak
Telewizja satelitarna:
Tak
