5 805 311 PLN
4 bd
353 m²
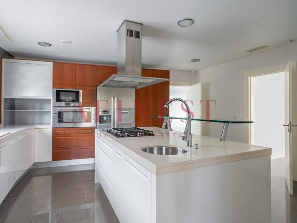
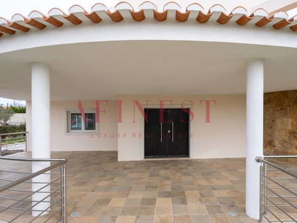
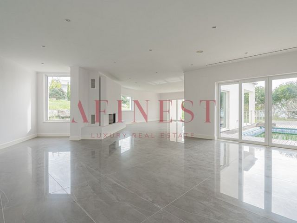
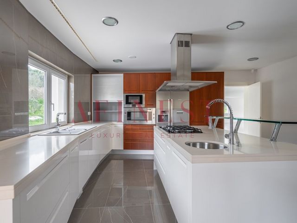
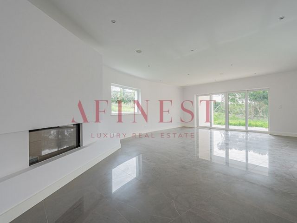
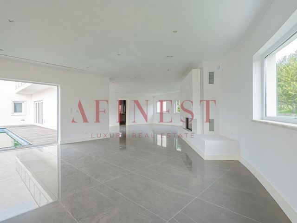
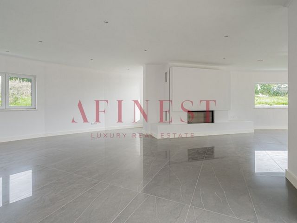
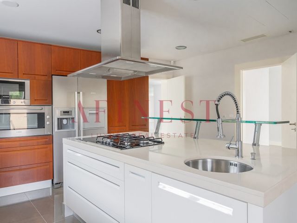
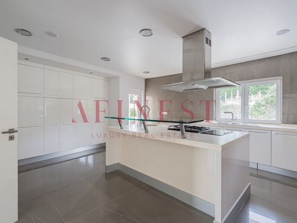
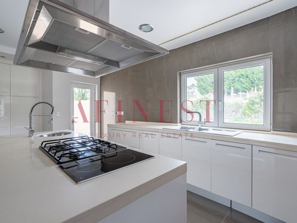
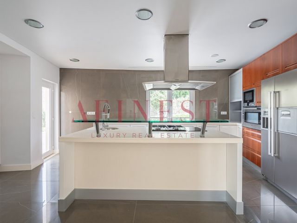
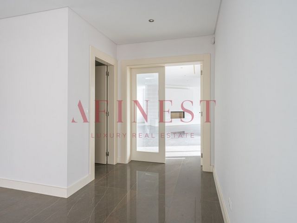
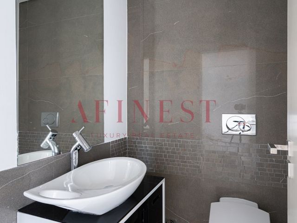
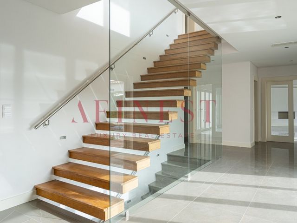
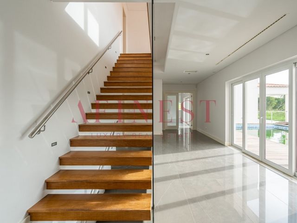
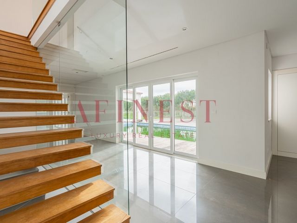
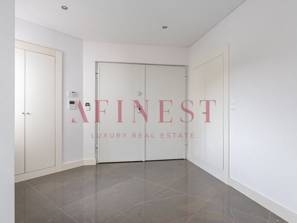
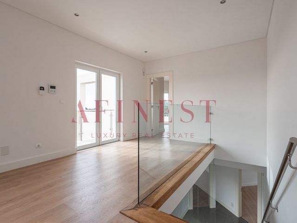
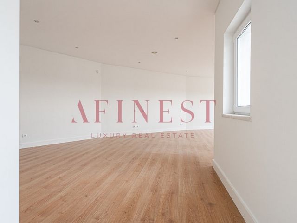
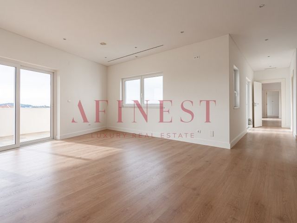
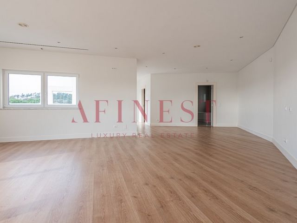
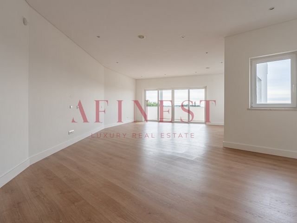
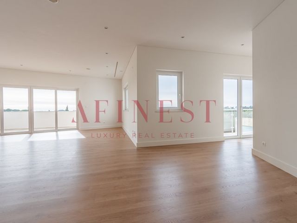
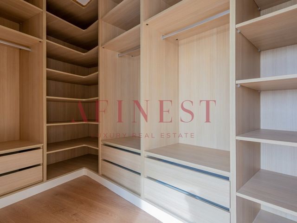
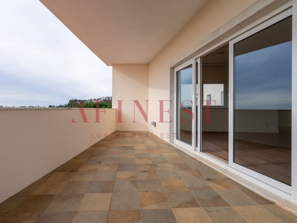
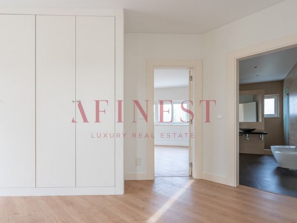
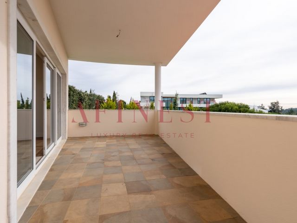
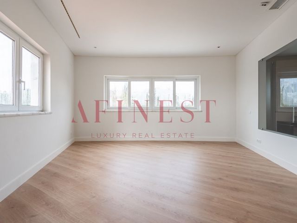
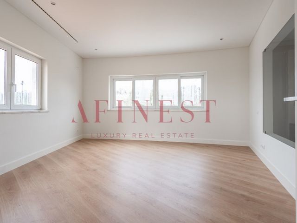
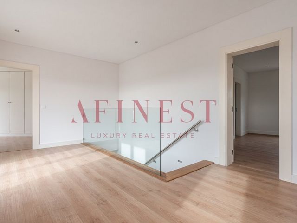
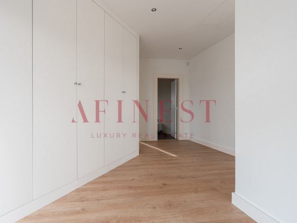
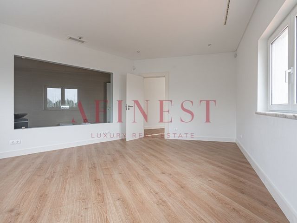
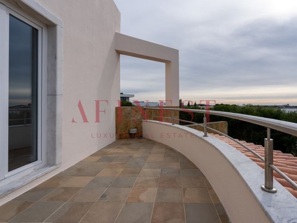
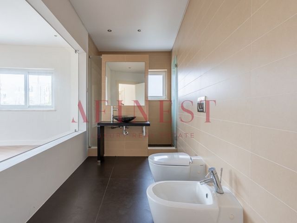
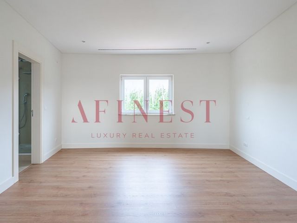
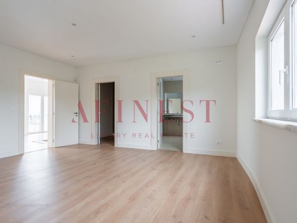
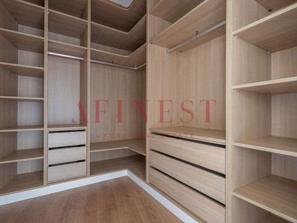
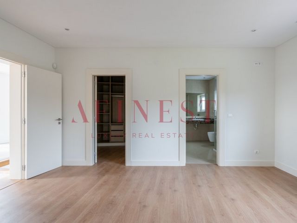
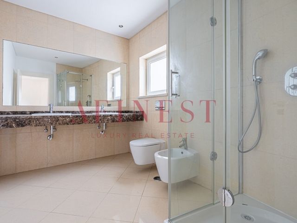
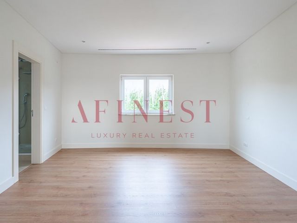
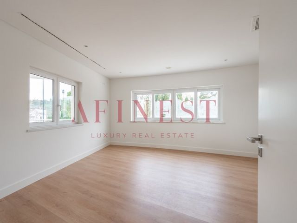
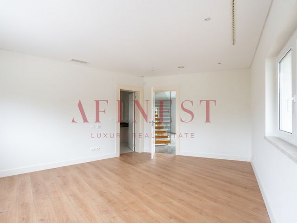
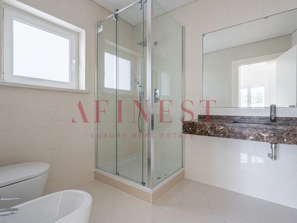
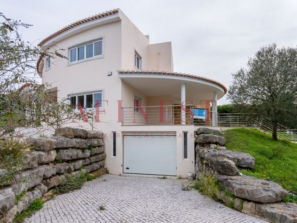
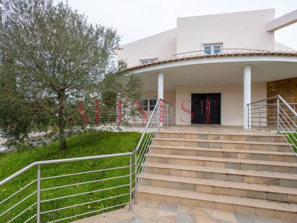
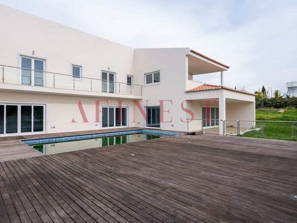
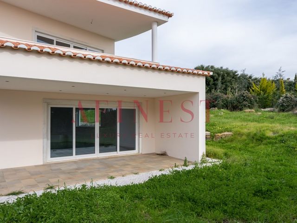
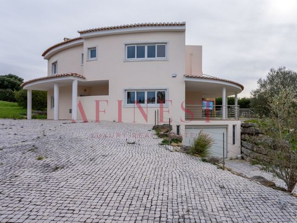
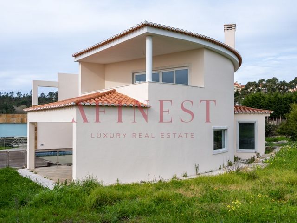
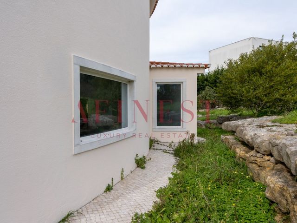
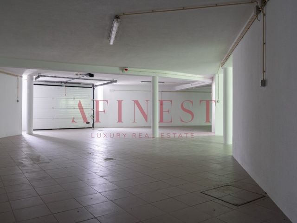
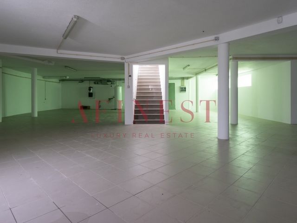
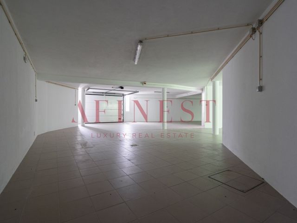
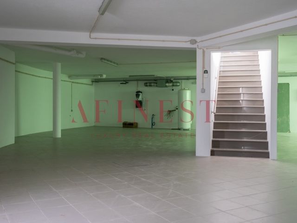
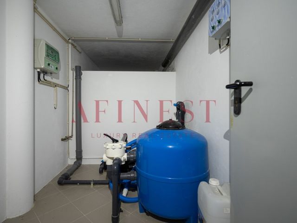
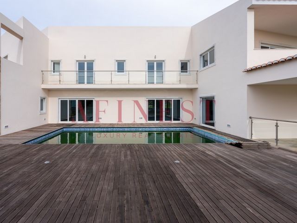
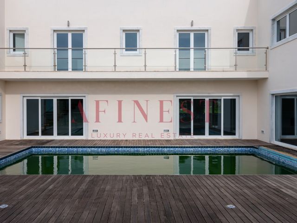
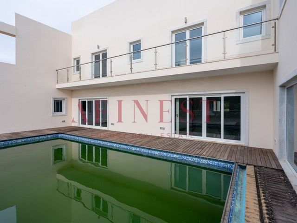
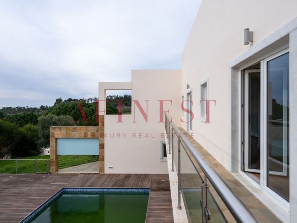
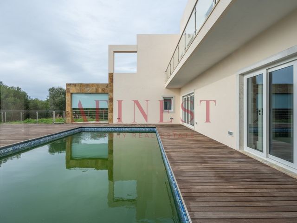
In the basement we find the garage for 4 to 5 vehicles and the technical equipment.
The lower floor consists of 1 Suite of generous dimensions, 1 bathroom, living room of 80m2 with fireplace and stove and 1 fully equipped kitchen with counter for light meals.
The top floor consists of 3 huge suites with walk-in closets and 2 balconies.
The outdoor space is walled and landscaped with swimming pool. The floors are in wood and natural stone of good quality.
The detached villa is situated in a high quality development with golf course and several associated services known as Belas Clube de Campo. The villa is located near the main lake of the first phase.
Built in reinforced concrete, with ceramic tile and exterior coatings in plastered and painted masonry. Frames in aluminum and double glazing with thermal cut. It also has space prepared for gym, sauna, Turkish bath and pre-installation of underfloor heating throughout the villa (missing the installation of the Heat Pump).
Facilities: Central vacuum, Air conditioning, Central heating, Natural gas and Underfloor heating
For more information contact our Cascais Shop or send a Contact Request.
Value of the quarterly condominium 588,96€
L.U 4/2018
Energy Certificate C
Energy Rating: C
#ref:C0505/23 Zobacz więcej Zobacz mniej Einfamilienhaustypologie T4 Baujahr 2005 bis 2015 mit Keller, Erdgeschoss und Obergeschoss. Nie bewohnt, wie neu.
Im Untergeschoss befindet sich die Garage für 4 bis 5 Fahrzeuge und die technische Ausstattung.
Die untere Etage besteht aus 1 Suite mit großzügigen Abmessungen, 1 Badezimmer, einem Wohnzimmer von 80m2 mit Kamin und Herd und 1 voll ausgestatteten Küche mit Theke für leichte Mahlzeiten.
Die oberste Etage besteht aus 3 großen Suiten mit begehbaren Kleiderschränken und 2 Balkonen.
Der Außenbereich ist ummauert und mit Swimmingpool angelegt. Die Böden sind aus Holz und Naturstein von guter Qualität.
Die freistehende Villa befindet sich in einer hochwertigen Wohnanlage mit Golfplatz und mehreren damit verbundenen Dienstleistungen, die als Belas Clube de Campo bekannt sind. Die Villa befindet sich in der Nähe des Hauptsees der ersten Phase.
Gebaut aus Stahlbeton, mit Keramikfliesen und Außenbeschichtungen aus verputztem und gestrichenem Mauerwerk. Rahmen aus Aluminium und Doppelverglasung mit thermischem Schnitt. Es hat auch Platz für Fitnessraum, Sauna, Türkisches Bad und Vorinstallation der Fußbodenheizung in der gesamten Villa (fehlt die Installation der Wärmepumpe).
Ausstattung: Zentralstaubsauger, Klimaanlage, Zentralheizung, Erdgas und Fußbodenheizung
Für weitere Informationen kontaktieren Sie unseren Cascais Shop oder senden Sie eine Kontaktanfrage.
Wert der vierteljährlichen Eigentumswohnung 588,96€
L.U 4/2018
Energieausweis C
Energiekategorie: C
#ref:C0505/23 Vivienda unifamiliar tipología T4 construida entre 2005 y 2015 con sótano, planta baja y planta primera. Nunca habitado, como nuevo.
En la planta sótano encontramos el garaje para 4 a 5 vehículos y el equipamiento técnico.
La planta inferior consta de 1 Suite de generosas dimensiones, 1 baño, salón de 80m2 con chimenea y estufa y 1 cocina totalmente equipada con encimera para comidas ligeras.
La planta superior consta de 3 enormes suites con vestidores y 2 balcones.
El espacio exterior está amurallado y ajardinado con piscina. Los suelos son de madera y piedra natural de buena calidad.
La villa independiente está situada en un desarrollo de alta calidad con campo de golf y varios servicios asociados conocidos como Belas Clube de Campo. La villa está situada cerca del lago principal de la primera fase.
Construido en hormigón armado, con baldosas cerámicas y revestimientos exteriores en mampostería enlucida y pintada. Marcos en aluminio y doble acristalamiento con corte térmico. También dispone de espacio preparado para gimnasio, sauna, baño turco y preinstalación de suelo radiante en toda la villa (faltando la instalación de la Bomba de Calor).
Instalaciones: Aspiración central, Aire acondicionado, Calefaccion central, Gas natural y suelo radiante
Para obtener más información, póngase en contacto con nuestra tienda de Cascais o envíe una solicitud de contacto.
Valor del condominio trimestral 588,96€
L.U 4/2018
Certificado Energético C
Categoría Energética: C
#ref:C0505/23 Typologie de maison individuelle T4 construite entre 2005 et 2015 avec sous-sol, rez-de-chaussée et premier étage. Jamais habité, comme neuf.
Au sous-sol, nous trouvons le garage pour 4 à 5 véhicules et l'équipement technique.
L'étage inférieur se compose de 1 Suite de dimensions généreuses, 1 salle de bain, salon de 80m2 avec cheminée et poêle et 1 cuisine entièrement équipée avec comptoir pour les repas légers.
Le dernier étage se compose de 3 immenses suites avec dressing et 2 balcons.
L'espace extérieur est clos et paysagé avec piscine. Les planchers sont en bois et pierre naturelle de bonne qualité.
La villa individuelle est située dans un développement de haute qualité avec un parcours de golf et plusieurs services associés connus sous le nom de Belas Clube de Campo. La villa est située près du lac principal de la première phase.
Construit en béton armé, avec carreaux de céramique et revêtements extérieurs en maçonnerie plâtrée et peinte. Cadres en aluminium et double vitrage avec découpe thermique. Il dispose également d'un espace préparé pour la salle de sport, le sauna, le bain turc et la pré-installation du chauffage par le sol dans toute la villa (manque l'installation de la pompe à chaleur).
Equipements: Aspirateur central, Climatisation, Chauffage central, Gaz naturel et Chauffage par le sol
Pour plus d'informations, contactez notre boutique Cascais ou envoyez une demande de contact.
Valeur de la copropriété trimestrielle 588,96€
L.U 4/2018
Certificat énergétique C
Performance Énergétique: C
#ref:C0505/23 Moradia unifamiliar tipologia T4 edificada entre 2005 e 2015 com cave, rés do chão e primeiro andar. Nunca habitada, como nova.
Na cave encontramos a garagem para 4 a 5 viaturas e o equipamento técnico.
O piso inferior é composto por 1 Suite de generosas dimensões, 1 casa de banho social, sala de 80m2 com lareira e recuperador de calor e 1 cozinha totalmente equipada com balcão para refeições ligeiras.
O piso superior é composto por 3 enormes Suites com closets e 2 varandas.
O espaço exterior é murado e ajardinado com piscina. Os pavimentos são em madeira e pedra natural de boa qualidade.
A moradia unifamiliar está situada num empreendimento de elevada qualidade com campo de golf e vários serviços associados conhecido por Belas Clube de Campo. A moradia situa-se próximo do lago principal da primeira fase.
Construída em betão armado, com telha cerâmica e revestimentos exteriores em alvenaria rebocada e pintada. Caixilharias em alumínio e vidro duplo com corte térmico. Tem ainda espaço preparado para ginásio, sauna, banho turco e pré-instalação de chão radiante em toda a moradia (falta a instalação da Bomba de Calor).
Equipamentos: Aspiração central, Ar condicionado, Aquecimento central, Gás natural e Chão radiante
Para mais informações contacte a nossa Loja de Cascais ou envie Pedido de Contacto.
Valor do condomínio trimestral 588,96€
L.U 4/2018
Certificado Energético C
Categoria Energética: C
#ref:C0505/23 T4, 2005 2015 , , . , .
4-5 .
1 , 1 , 80 2 1 .
3 2 .
. .
, Belas Clube de Campo. .
, . . , , , ( ).
: , , ,
.
588,96€
. 4/2018
C
: C
#ref:C0505/23 Detached house typology T4 built between 2005 and 2015 with basement, ground floor and first floor. Never inhabited, like new.
In the basement we find the garage for 4 to 5 vehicles and the technical equipment.
The lower floor consists of 1 Suite of generous dimensions, 1 bathroom, living room of 80m2 with fireplace and stove and 1 fully equipped kitchen with counter for light meals.
The top floor consists of 3 huge suites with walk-in closets and 2 balconies.
The outdoor space is walled and landscaped with swimming pool. The floors are in wood and natural stone of good quality.
The detached villa is situated in a high quality development with golf course and several associated services known as Belas Clube de Campo. The villa is located near the main lake of the first phase.
Built in reinforced concrete, with ceramic tile and exterior coatings in plastered and painted masonry. Frames in aluminum and double glazing with thermal cut. It also has space prepared for gym, sauna, Turkish bath and pre-installation of underfloor heating throughout the villa (missing the installation of the Heat Pump).
Facilities: Central vacuum, Air conditioning, Central heating, Natural gas and Underfloor heating
For more information contact our Cascais Shop or send a Contact Request.
Value of the quarterly condominium 588,96€
L.U 4/2018
Energy Certificate C
Energy Rating: C
#ref:C0505/23 Detached house typology T4 built between 2005 and 2015 with basement, ground floor and first floor. Never inhabited, like new.
In the basement we find the garage for 4 to 5 vehicles and the technical equipment.
The lower floor consists of 1 Suite of generous dimensions, 1 bathroom, living room of 80m2 with fireplace and stove and 1 fully equipped kitchen with counter for light meals.
The top floor consists of 3 huge suites with walk-in closets and 2 balconies.
The outdoor space is walled and landscaped with swimming pool. The floors are in wood and natural stone of good quality.
The detached villa is situated in a high quality development with golf course and several associated services known as Belas Clube de Campo. The villa is located near the main lake of the first phase.
Built in reinforced concrete, with ceramic tile and exterior coatings in plastered and painted masonry. Frames in aluminum and double glazing with thermal cut. It also has space prepared for gym, sauna, Turkish bath and pre-installation of underfloor heating throughout the villa (missing the installation of the Heat Pump).
Facilities: Central vacuum, Air conditioning, Central heating, Natural gas and Underfloor heating
For more information contact our Cascais Shop or send a Contact Request.
Value of the quarterly condominium 588,96€
L.U 4/2018
Energy Certificate C
Energy Rating: C
#ref:C0505/23 Einfamilienhaustypologie T4 Baujahr 2005 bis 2015 mit Keller, Erdgeschoss und Obergeschoss. Nie bewohnt, wie neu.
Im Untergeschoss befindet sich die Garage für 4 bis 5 Fahrzeuge und die technische Ausstattung.
Die untere Etage besteht aus 1 Suite mit großzügigen Abmessungen, 1 Badezimmer, einem Wohnzimmer von 80m2 mit Kamin und Herd und 1 voll ausgestatteten Küche mit Theke für leichte Mahlzeiten.
Die oberste Etage besteht aus 3 großen Suiten mit begehbaren Kleiderschränken und 2 Balkonen.
Der Außenbereich ist ummauert und mit Swimmingpool angelegt. Die Böden sind aus Holz und Naturstein von guter Qualität.
Die freistehende Villa befindet sich in einer hochwertigen Wohnanlage mit Golfplatz und mehreren damit verbundenen Dienstleistungen, die als Belas Clube de Campo bekannt sind. Die Villa befindet sich in der Nähe des Hauptsees der ersten Phase.
Gebaut aus Stahlbeton, mit Keramikfliesen und Außenbeschichtungen aus verputztem und gestrichenem Mauerwerk. Rahmen aus Aluminium und Doppelverglasung mit thermischem Schnitt. Es hat auch Platz für Fitnessraum, Sauna, Türkisches Bad und Vorinstallation der Fußbodenheizung in der gesamten Villa (fehlt die Installation der Wärmepumpe).
Ausstattung: Zentralstaubsauger, Klimaanlage, Zentralheizung, Erdgas und Fußbodenheizung
Für weitere Informationen kontaktieren Sie unseren Cascais Shop oder senden Sie eine Kontaktanfrage.
Wert der vierteljährlichen Eigentumswohnung 588,96€
L.U 4/2018
Energieausweis C
Energiekategorie: C
#ref:C0505/23