33 202 156 PLN
34 053 493 PLN
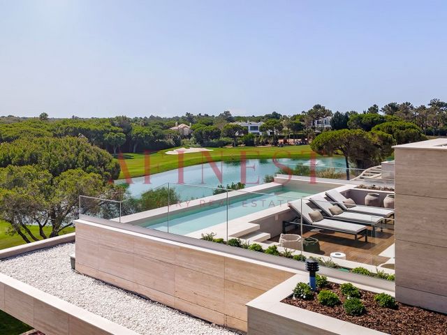
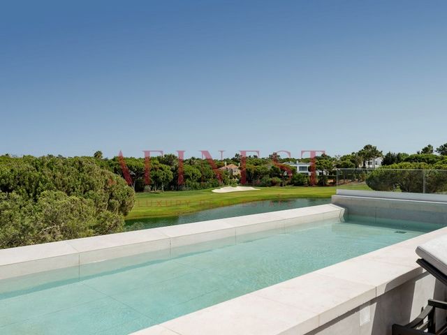
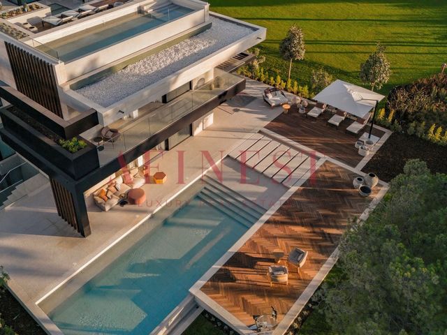
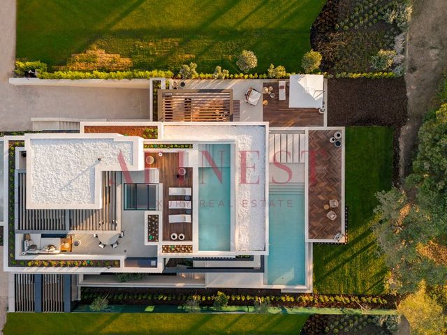
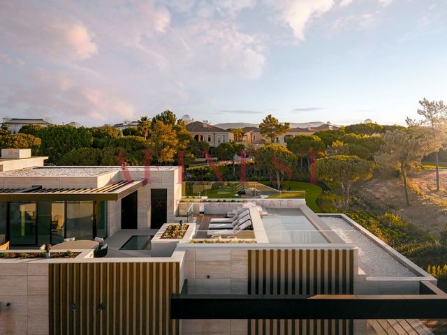
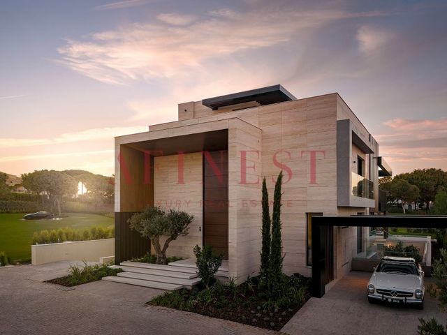
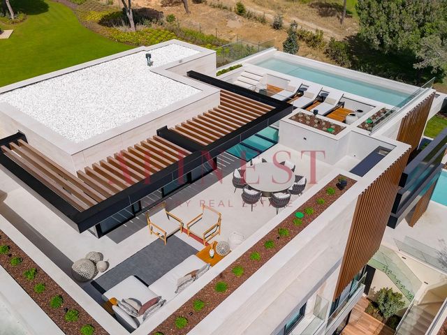
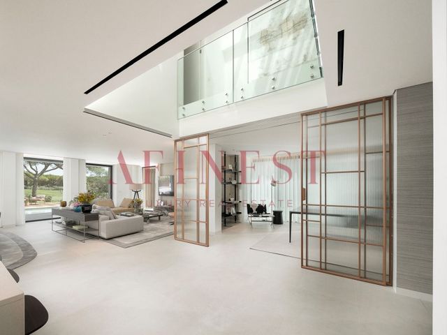
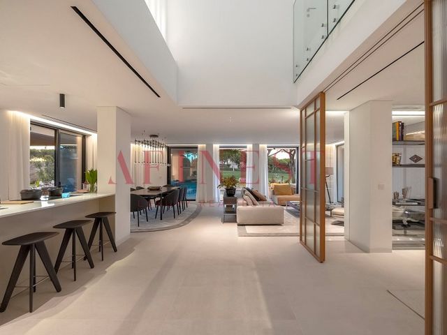
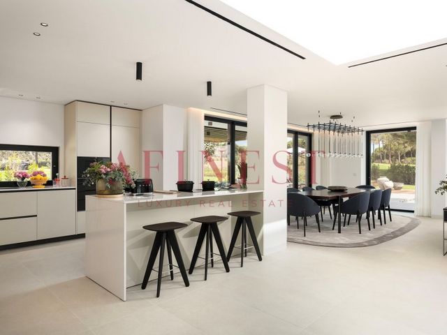
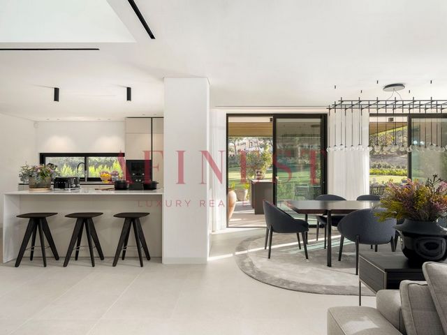
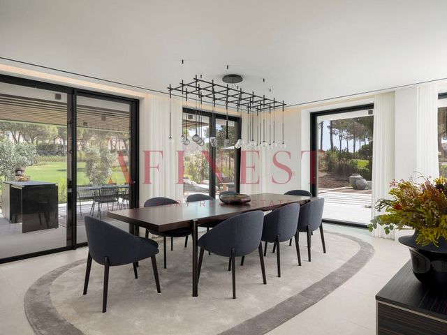
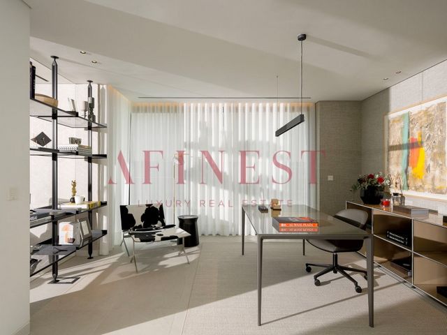
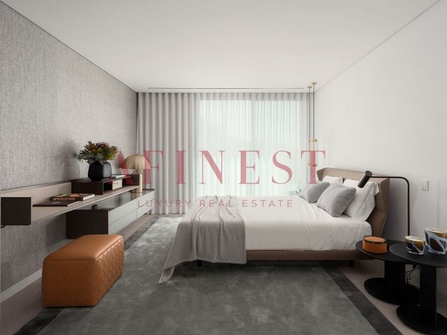
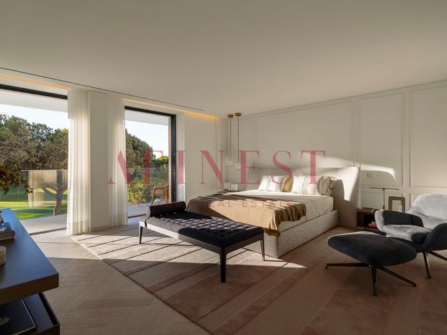
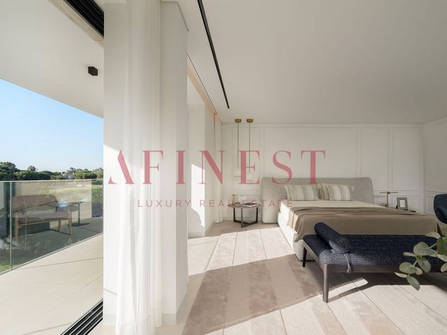
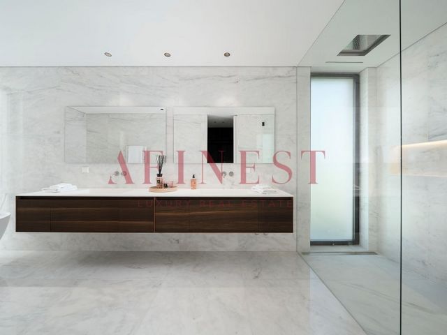
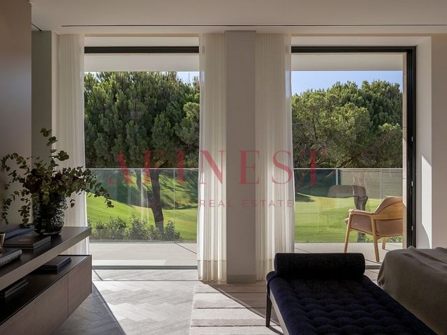
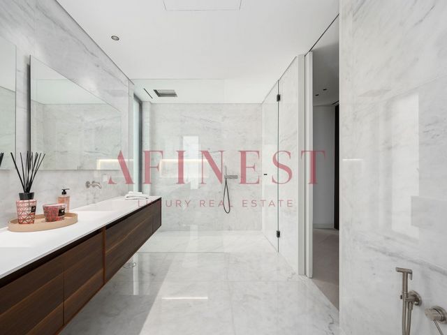
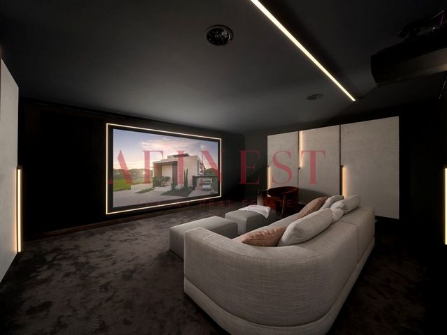
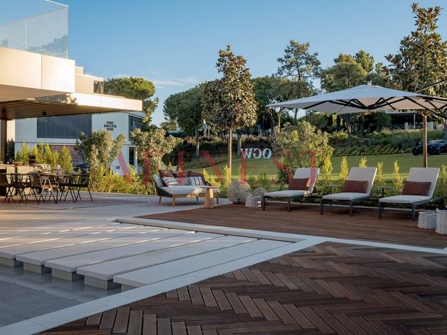
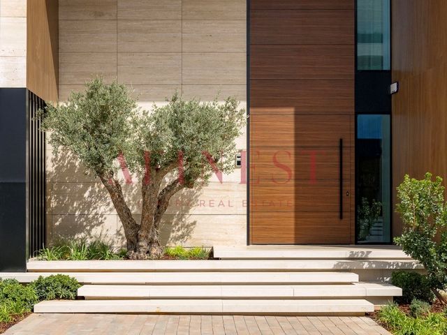
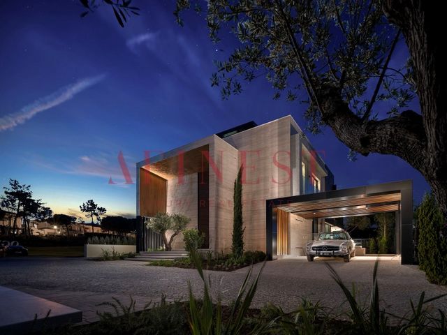
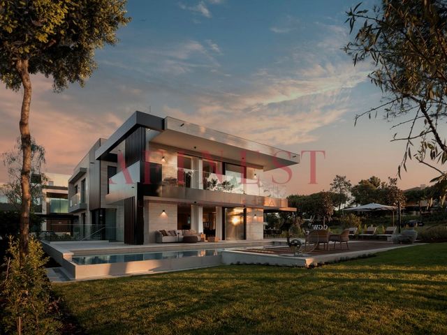
These villas feature heated pools, outdoor kitchens with barbecue, distinctive dining areas, diverse living spaces with stunning gardens.
The interiors meet the same high specification standards, furnished with high quality finishes and materials, feature a private office, chef's kitchen, wine cellar and cinema rooms, providing a cosy space for family and friends to enjoy.
Each villa is equipped with smart technology, an integrated sound system, underfloor heating and electric charger for cars and golf buggies.
They offer the opportunity to enjoy Quinta do Lago's unique lifestyle - with exclusive benefits for owners.The villa consists of 4 floors with the following divisions:GROUND FLOOR
The Living Room - 34.24m2
B Kitchen/Dining Room - 63.86M2
C Bedroom - 28.33m2
D Hall - 30.06m2
And Elevator
F Outdoor Kitchen- 36.17m2
G Outdoor Living Room Area - 57.17m2
H Pantry - 4.66m2
I Cloakroom - 2.36m2
J Office - 8.26m2
K Swimming Pool - 64.58m21ST FLOOR
LMaster Suite - 60.01m2
M Bedroom - 28.51m2
N Bedroom - 21.83m2
E Terrace - 17.91m2LiftFLOOR -1
P Parking - 67.18m2
Q Prep Kitchen - 7.94m2
R Cinema Room - 31.07m2
S Spa & Gym -44.55m2
T Laundry - 5.10m2
U Wine Cellar - 4.35m2
V Coat Rack - 2.54m2
W Technical area 11.51m2
X Patio - 47.36m2And ElevatorROOFTOP
Y Cloakroom - 2.36m2
Z Exterior Living Room -45.16m2
AA Kitchen Exterior -22.30m2
AB Swimming Pool 25.71m2
And ElevatorCome visit, you will see that you don't regret it, you will find your HOME HERE!
Energy Rating: A+
#ref:L1404/24 Zobacz więcej Zobacz mniej Eingebettet in eine der neuesten und exklusivsten Entwicklungen in Quinta do Lago mit phänomenalem Blick über den nördlichen Golfplatz, ist diese Entwicklung eine private Eigentumswohnung, die Privatsphäre und Exklusivität im Resort bietet - die Bewohner werden nicht nur eingeladen, die verschiedenen Dienstleistungen von Quinta do Lago zu genießen, sondern finden auch luxuriöse Annehmlichkeiten und modernste Freizeit- und Sportgeräte. wie ein wunderbares Fitnessstudio, Padelplätze, Rezeption, Kinderspielplatz und Gemeinschaftspool.Mit atemberaubenden Gärten, die so gestaltet wurden, dass sie das Beste aus dem Alltag im Resort machen und einen aktiven Lebensstil im Freien führen.
Diese Villen verfügen über beheizte Pools, Außenküchen mit Grill, unverwechselbare Essbereiche und vielfältige Wohnräume mit atemberaubenden Gärten.
Die Innenräume entsprechen den gleichen hohen Spezifikationsstandards, sind mit hochwertigen Oberflächen und Materialien ausgestattet und verfügen über ein privates Büro, eine Küche des Küchenchefs, einen Weinkeller und Kinoräume, die einen gemütlichen Raum für Familie und Freunde bieten.
Jede Villa ist mit intelligenter Technologie, einem integrierten Soundsystem, Fußbodenheizung und elektrischem Ladegerät für Autos und Golfbuggys ausgestattet.
Sie bieten die Möglichkeit, den einzigartigen Lebensstil von Quinta do Lago zu genießen - mit exklusiven Vorteilen für die Besitzer.Die Villa besteht aus 4 Etagen mit folgenden Aufteilungen:ERDGESCHOß
Das Wohnzimmer - 34.24m2
B Küche/Esszimmer - 63.86M2
C Schlafzimmer - 28.33m2
D Saal - 30.06m2
Und Aufzug
F Außenküche - 36.17m2
G Wohnbereich im Freien - 57.17m2
H Speisekammer - 4.66m2
I Garderobe - 2.36m2
J Büro - 8.26m2
K Schwimmbad - 64.58m21. OG
LMaster Suite - 60.01m2
M Schlafzimmer - 28.51m2
N Schlafzimmer - 21.83m2
E Terrasse - 17.91m2HebenSTOCKWERK -1
P Parkplatz - 67.18m2
Q Prep Küche - 7.94m2
R Kinosaal - 31.07m2
S Spa & Fitnessraum -44.55m2
T Wäscherei - 5.10m2
U Weinkeller - 4.35m2
V Garderobe - 2.54m2
W Technische Fläche 11.51m2
X Terrasse - 47.36m2Und AufzugHAUSDACH
Y Garderobe - 2.36m2
Z Außenwohnzimmer -45.16m2
AA Küche Außenbereich -22.30m2
AB Schwimmbad 25.71m2
Und AufzugKommen Sie zu Besuch, Sie werden sehen, dass Sie es nicht bereuen, Sie werden Ihr ZUHAUSE HIER finden!
Energiekategorie: A+
#ref:L1404/24 Insertado en uno de los desarrollos más recientes y exclusivos de Quinta do Lago con vistas fenomenales sobre el campo de golf Norte, este desarrollo es un condominio privado que ofrece privacidad y exclusividad en el resort: los residentes, además de ser invitados a disfrutar de los diversos servicios que ofrece Quinta do Lago, encontrarán comodidades de lujo y equipos deportivos y de ocio de última generación. como un maravilloso gimnasio, pistas de pádel, recepción, zona de juegos infantiles y piscina comunitaria.Con impresionantes jardines, que han sido diseñados para aprovechar al máximo la vida cotidiana en el resort y vivir un estilo de vida activo al aire libre.
Estas villas cuentan con piscinas climatizadas, cocinas al aire libre con barbacoa, comedores distintivos, diversos espacios habitables con impresionantes jardines.
Los interiores cumplen con los mismos altos estándares de especificación, amueblados con acabados y materiales de alta calidad, cuentan con una oficina privada, cocina del chef, bodega y salas de cine, proporcionando un espacio acogedor para el disfrute de familiares y amigos.
Cada villa está equipada con tecnología inteligente, un sistema de sonido integrado, calefacción por suelo radiante y cargador eléctrico para coches y carritos de golf.
Ofrecen la oportunidad de disfrutar del estilo de vida único de Quinta do Lago, con beneficios exclusivos para los propietarios.La villa consta de 4 plantas con las siguientes divisiones:PLANTA BAJA
La sala de estar - 34.24m2
B Cocina/Comedor - 63.86M2
Dormitorio C - 28.33m2
Pabellón D - 30.06m2
Y ascensor
F Cocina al aire libre- 36.17m2
G Sala de estar al aire libre - 57.17m2
Despensa H - 4.66m2
I Guardarropa - 2.36m2
Oficina J - 8.26m2
Piscina K - 64.58m21ª PLANTA
Suite LMaster - 60.01m2
Dormitorio M - 28.51m2
N Dormitorio - 21.83m2
E Terraza - 17.91m2LevantarPLANTA -1
P Parking - 67.18m2
Cocina Q Prep - 7.94m2
Sala de cine R - 31.07m2
S Spa & Gimnasio -44.55m2
T Lavandería - 5.10m2
Bodega U - 4.35m2
Perchero V - 2.54m2
W Área técnica 11.51m2
X Patio - 47.36m2Y ascensorAZOTEA
Guardarropa Y - 2.36m2
Z Salón Exterior -45.16m2
AA Cocina Exterior -22.30m2
Piscina AB 25.71m2
Y ascensorVen a visitarnos, verás que no te arrepientes, ¡encontrarás tu HOGAR AQUÍ!
Categoría Energética: A+
#ref:L1404/24 Inséré dans l'un des développements les plus récents et les plus exclusifs de Quinta do Lago avec une vue phénoménale sur le terrain de golf nord, ce développement est un condominium privé qui offre intimité et exclusivité dans le complexe - les résidents, en plus d'être invités à profiter des différents services offerts par Quinta do Lago, trouveront des équipements de luxe et des équipements de loisirs et sportifs de pointe. tels qu'une magnifique salle de sport, des terrains de padel, une réception, une aire de jeux pour enfants et une piscine commune.Avec de superbes jardins, qui ont été conçus pour profiter au maximum de la vie quotidienne de la station et vivre un style de vie actif en plein air.
Ces villas disposent de piscines chauffées, d'une cuisine extérieure avec barbecue, d'une salle à manger distinctive, d'espaces de vie variés avec de superbes jardins.
Les intérieurs répondent aux mêmes normes de spécifications élevées, meublés avec des finitions et des matériaux de haute qualité, disposent d'un bureau privé, d'une cuisine de chef, d'une cave à vin et de salles de cinéma, offrant un espace confortable pour la famille et les amis.
Chaque villa est équipée d'une technologie intelligente, d'un système audio intégré, d'un chauffage au sol et d'un chargeur électrique pour les voitures et les voiturettes de golf.
Ils offrent la possibilité de profiter du style de vie unique de Quinta do Lago, avec des avantages exclusifs pour les propriétaires.La villa se compose de 4 étages avec les divisions suivantes :REZ-DE-CHAUSSÉE
Le salon - 34.24m2
B Cuisine/Salle à manger - 63.86M2
Chambre C - 28.33m2
Salle D - 30.06m2
Et ascenseur
F Cuisine extérieure - 36.17m2
G Salon extérieur - 57.17m2
Garde-manger en H - 4.66m2
I Vestiaire - 2.36m2
J Bureau - 8.26m2
K Piscine - 64.58m21ER ÉTAGE
Suite LMaster - 60.01m2
Chambre M - 28.51m2
N Chambre - 21.83m2
E Terrasse - 17.91m2LeverÉTAGE -1
P Parking - 67.18m2
Q Cuisine de préparation - 7.94m2
Salle de cinéma R - 31.07m2
S Spa & Gym -44.55m2
T Buanderie - 5.10m2
U Cave à vin - 4.35m2
Porte-manteau en V - 2.54m2
W Surface technique 11.51m2
X Patio - 47.36m2Et ascenseurTOIT
Vestiaire Y - 2.36m2
Z Salon extérieur -45.16m2
AA Cuisine Extérieur -22.30m2
AB Piscine 25.71m2
Et ascenseurVenez visiter, vous verrez que vous ne le regrettez pas, vous trouverez votre MAISON ICI !
Performance Énergétique: A+
#ref:L1404/24 Inserted in one of the most recent and exclusive developments in Quinta do Lago with phenomenal views over the North golf course, this development is a private condominium that offers privacy and exclusivity in the resort - residents, in addition to being invited to enjoy the various services offered by Quinta do Lago, will find luxury amenities and state-of-the-art leisure and sports equipment. such as a wonderful gym, padel courts, reception, children's play area and communal swimming pool.With stunning gardens, which have been designed to make the most of everyday life at the resort and live an active outdoor lifestyle.
These villas feature heated pools, outdoor kitchens with barbecue, distinctive dining areas, diverse living spaces with stunning gardens.
The interiors meet the same high specification standards, furnished with high quality finishes and materials, feature a private office, chef's kitchen, wine cellar and cinema rooms, providing a cosy space for family and friends to enjoy.
Each villa is equipped with smart technology, an integrated sound system, underfloor heating and electric charger for cars and golf buggies.
They offer the opportunity to enjoy Quinta do Lago's unique lifestyle - with exclusive benefits for owners.The villa consists of 4 floors with the following divisions:GROUND FLOOR
The Living Room - 34.24m2
B Kitchen/Dining Room - 63.86M2
C Bedroom - 28.33m2
D Hall - 30.06m2
And Elevator
F Outdoor Kitchen- 36.17m2
G Outdoor Living Room Area - 57.17m2
H Pantry - 4.66m2
I Cloakroom - 2.36m2
J Office - 8.26m2
K Swimming Pool - 64.58m21ST FLOOR
LMaster Suite - 60.01m2
M Bedroom - 28.51m2
N Bedroom - 21.83m2
E Terrace - 17.91m2LiftFLOOR -1
P Parking - 67.18m2
Q Prep Kitchen - 7.94m2
R Cinema Room - 31.07m2
S Spa & Gym -44.55m2
T Laundry - 5.10m2
U Wine Cellar - 4.35m2
V Coat Rack - 2.54m2
W Technical area 11.51m2
X Patio - 47.36m2And ElevatorROOFTOP
Y Cloakroom - 2.36m2
Z Exterior Living Room -45.16m2
AA Kitchen Exterior -22.30m2
AB Swimming Pool 25.71m2
And ElevatorCome visit, you will see that you don't regret it, you will find your HOME HERE!
Energy Rating: A+
#ref:L1404/24 Eingebettet in eine der neuesten und exklusivsten Entwicklungen in Quinta do Lago mit phänomenalem Blick über den nördlichen Golfplatz, ist diese Entwicklung eine private Eigentumswohnung, die Privatsphäre und Exklusivität im Resort bietet - die Bewohner werden nicht nur eingeladen, die verschiedenen Dienstleistungen von Quinta do Lago zu genießen, sondern finden auch luxuriöse Annehmlichkeiten und modernste Freizeit- und Sportgeräte. wie ein wunderbares Fitnessstudio, Padelplätze, Rezeption, Kinderspielplatz und Gemeinschaftspool.Mit atemberaubenden Gärten, die so gestaltet wurden, dass sie das Beste aus dem Alltag im Resort machen und einen aktiven Lebensstil im Freien führen.
Diese Villen verfügen über beheizte Pools, Außenküchen mit Grill, unverwechselbare Essbereiche und vielfältige Wohnräume mit atemberaubenden Gärten.
Die Innenräume entsprechen den gleichen hohen Spezifikationsstandards, sind mit hochwertigen Oberflächen und Materialien ausgestattet und verfügen über ein privates Büro, eine Küche des Küchenchefs, einen Weinkeller und Kinoräume, die einen gemütlichen Raum für Familie und Freunde bieten.
Jede Villa ist mit intelligenter Technologie, einem integrierten Soundsystem, Fußbodenheizung und elektrischem Ladegerät für Autos und Golfbuggys ausgestattet.
Sie bieten die Möglichkeit, den einzigartigen Lebensstil von Quinta do Lago zu genießen - mit exklusiven Vorteilen für die Besitzer.Die Villa besteht aus 4 Etagen mit folgenden Aufteilungen:ERDGESCHOß
Das Wohnzimmer - 34.24m2
B Küche/Esszimmer - 63.86M2
C Schlafzimmer - 28.33m2
D Saal - 30.06m2
Und Aufzug
F Außenküche - 36.17m2
G Wohnbereich im Freien - 57.17m2
H Speisekammer - 4.66m2
I Garderobe - 2.36m2
J Büro - 8.26m2
K Schwimmbad - 64.58m21. OG
LMaster Suite - 60.01m2
M Schlafzimmer - 28.51m2
N Schlafzimmer - 21.83m2
E Terrasse - 17.91m2HebenSTOCKWERK -1
P Parkplatz - 67.18m2
Q Prep Küche - 7.94m2
R Kinosaal - 31.07m2
S Spa & Fitnessraum -44.55m2
T Wäscherei - 5.10m2
U Weinkeller - 4.35m2
V Garderobe - 2.54m2
W Technische Fläche 11.51m2
X Terrasse - 47.36m2Und AufzugHAUSDACH
Y Garderobe - 2.36m2
Z Außenwohnzimmer -45.16m2
AA Küche Außenbereich -22.30m2
AB Schwimmbad 25.71m2
Und AufzugKommen Sie zu Besuch, Sie werden sehen, dass Sie es nicht bereuen, Sie werden Ihr ZUHAUSE HIER finden!
Energiekategorie: A+
#ref:L1404/24 Inserido num dos mais recente e exclusivo empreendimento na Quinta do Lago com vistas fenomenais sobre o campo de golfe Norte, este empreendimento é um condomínio privado que oferece privacidade e exclusividade no resort - os residentes, além de serem convidados a desfrutar dos vários serviços oferecidos pela Quinta do Lago, encontrarão, comodidades de luxo e equipamentos de lazer e desporto de última geração, tais como um maravilhoso ginásio, campos de padel, receção, zona de lazer para crianças e piscina comum.Com jardins deslumbrantes, que foram pensados para aproveitar da melhor forma o quotidiano no resort e viver um estilo de vida ativo ao ar livre.
Estas moradias de piscina aquecida, cozinhas ao ar livre com barbecue, áreas de jantar distintas, diversos espaços de estar com jardins deslumbrantes.
Os interiores atendem aos mesmos padrões de alta especificação, mobiladas com acabamentos e materiais de elevada qualidade, dispõem de escritório privado, cozinha de Chef, garrafeira e salas de cinema, proporcionando um espaço acolhedor para a família e amigos desfrutarem.
Cada moradia é equipada com tecnologia inteligente, um sistema de som integrado, piso aquecido e carregador elétrico para carros e buggies de golfe.
Oferecem assim a oportunidade de desfrutar do estilo de vida único da Quinta do Lago - com benefícios exclusivos para os proprietários.A moradia é composta por 4 Pisos com as seguintes divisões:PISO TÉRREO
A Sala de Estar - 34.24m2
B Cozinha/Sala de Jantar - 63.86M2
C Quarto - 28.33m2
D Hall - 30.06m2
E Elevador
F Cozinha Exterior- 36.17m2
G Área Exterior da Sala de Estar - 57.17m2
H Despensa - 4.66m2
I Bengaleiro - 2.36m2
J Escritório - 8.26m2
K Piscina - 64.58m21º PISO
LMaster Suite - 60.01m2
M Quarto - 28.51m2
N Quarto - 21.83m2
E Terraço - 17.91m2ElevadorPISO -1
P Parking - 67.18m2
Q Prep Kitchen - 7.94m2
R Sala de Cinema - 31.07m2
S Spa e Ginásio -44.55m2
T Lavandaria - 5.10m2
U Adega - 4.35m2
V Bengaleiro - 2.54m2
W Área técnica 11.51m2
X Pátio - 47.36m2E ElevadorROOFTOP
Y Bengaleiro - 2.36m2
Z Exterior de Sala de Estar -45.16m2
AA Exterior da Cozinha -22.30m2
AB Piscina 25.71m2
E ElevadorVenha visitar, vai ver que não se arrepende, irá encontrar a sua CASA AQUI!
Categoria Energética: A+
#ref:L1404/24 -- , , - , , --, . , , -, , . , , .
, , , .
, , , -, , .
, , -.
-- - . 4 :
- 34.242
B / - 63.86M2
C - 28,33 2
D - 30,062
F - 36,17 2
G - 57,17 2
H - 4,662
I - 2.362
J - 8,262
K - 64,58 21
LMaster Suite - 60.012
M - 28,51 2
N - 21,83 2
E - 17,91 2 -1
- 67,18 2
Q - 7,94 2
R - 31.07m2
-44.55m2
- 5,10 2
U - 4,35 2
V- - 2,54 2
W 11.51m2
X - 47,36 2 Y - 2.362
Z -45.16m2
AA -22.30m2
AB 25.71m2
, , , !
: A+
#ref:L1404/24 Inserted in one of the most recent and exclusive developments in Quinta do Lago with phenomenal views over the North golf course, this development is a private condominium that offers privacy and exclusivity in the resort - residents, in addition to being invited to enjoy the various services offered by Quinta do Lago, will find luxury amenities and state-of-the-art leisure and sports equipment. such as a wonderful gym, padel courts, reception, children's play area and communal swimming pool.With stunning gardens, which have been designed to make the most of everyday life at the resort and live an active outdoor lifestyle.
These villas feature heated pools, outdoor kitchens with barbecue, distinctive dining areas, diverse living spaces with stunning gardens.
The interiors meet the same high specification standards, furnished with high quality finishes and materials, feature a private office, chef's kitchen, wine cellar and cinema rooms, providing a cosy space for family and friends to enjoy.
Each villa is equipped with smart technology, an integrated sound system, underfloor heating and electric charger for cars and golf buggies.
They offer the opportunity to enjoy Quinta do Lago's unique lifestyle - with exclusive benefits for owners.The villa consists of 4 floors with the following divisions:GROUND FLOOR
The Living Room - 34.24m2
B Kitchen/Dining Room - 63.86M2
C Bedroom - 28.33m2
D Hall - 30.06m2
And Elevator
F Outdoor Kitchen- 36.17m2
G Outdoor Living Room Area - 57.17m2
H Pantry - 4.66m2
I Cloakroom - 2.36m2
J Office - 8.26m2
K Swimming Pool - 64.58m21ST FLOOR
LMaster Suite - 60.01m2
M Bedroom - 28.51m2
N Bedroom - 21.83m2
E Terrace - 17.91m2LiftFLOOR -1
P Parking - 67.18m2
Q Prep Kitchen - 7.94m2
R Cinema Room - 31.07m2
S Spa & Gym -44.55m2
T Laundry - 5.10m2
U Wine Cellar - 4.35m2
V Coat Rack - 2.54m2
W Technical area 11.51m2
X Patio - 47.36m2And ElevatorROOFTOP
Y Cloakroom - 2.36m2
Z Exterior Living Room -45.16m2
AA Kitchen Exterior -22.30m2
AB Swimming Pool 25.71m2
And ElevatorCome visit, you will see that you don't regret it, you will find your HOME HERE!
Energy Rating: A+
#ref:L1404/24