3 545 704 PLN
1 700 m²

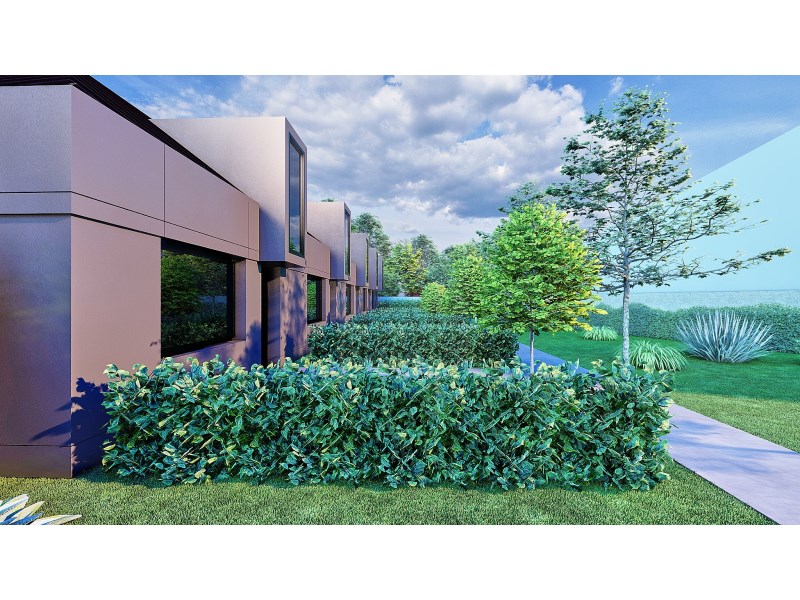
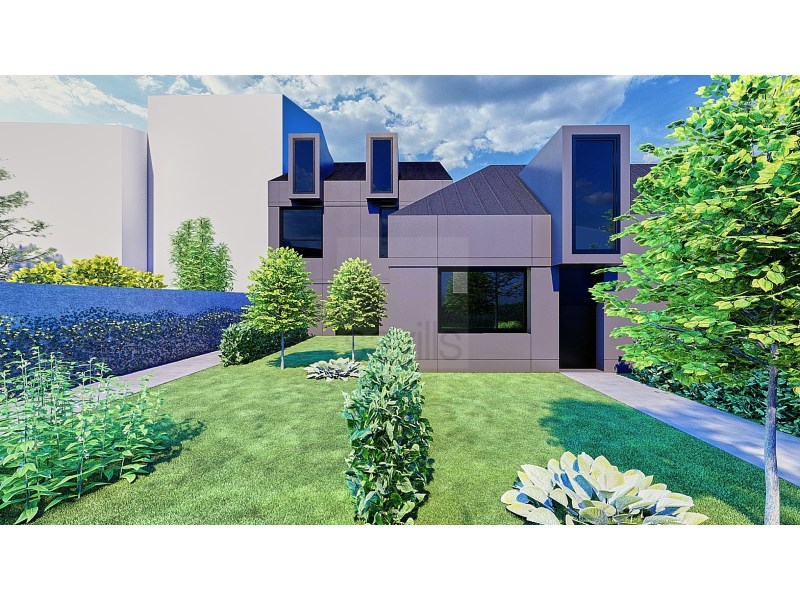
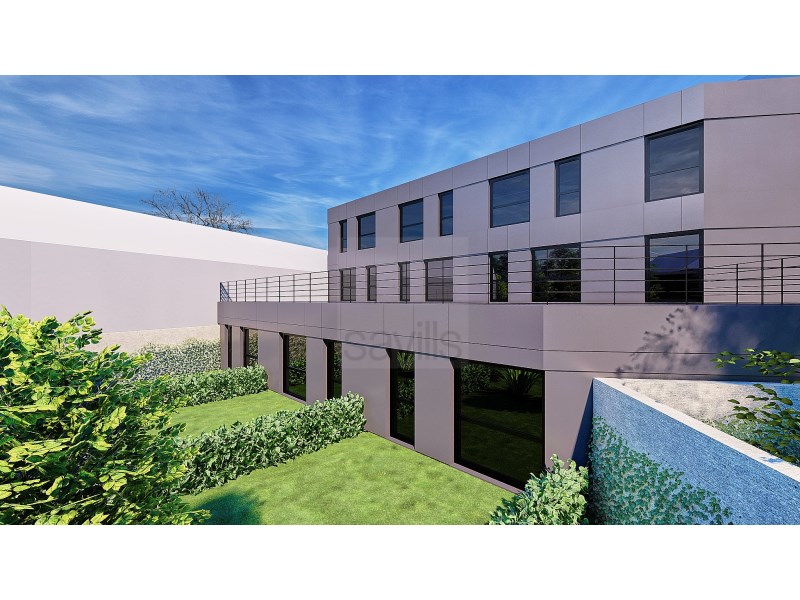
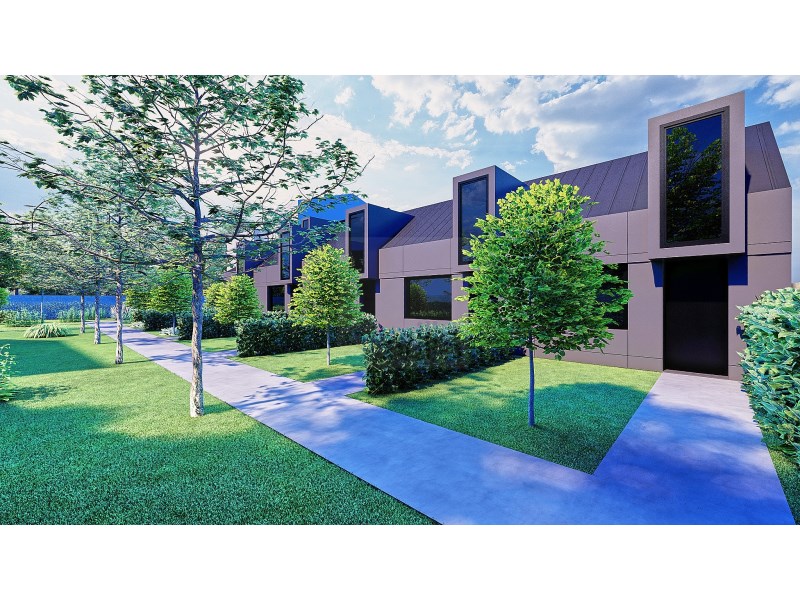





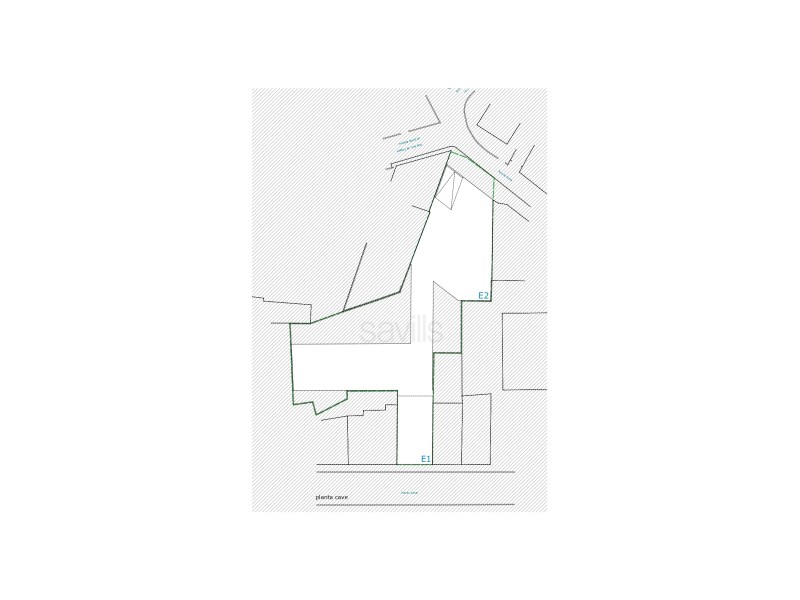

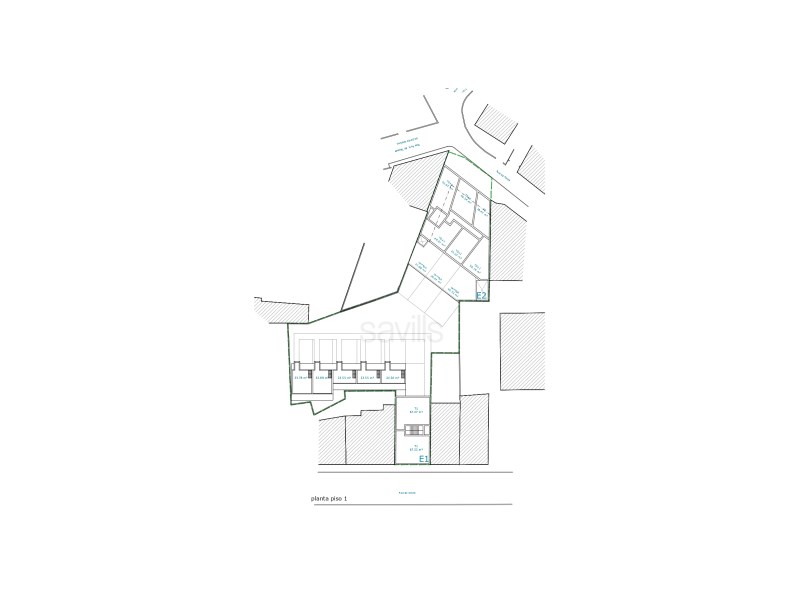

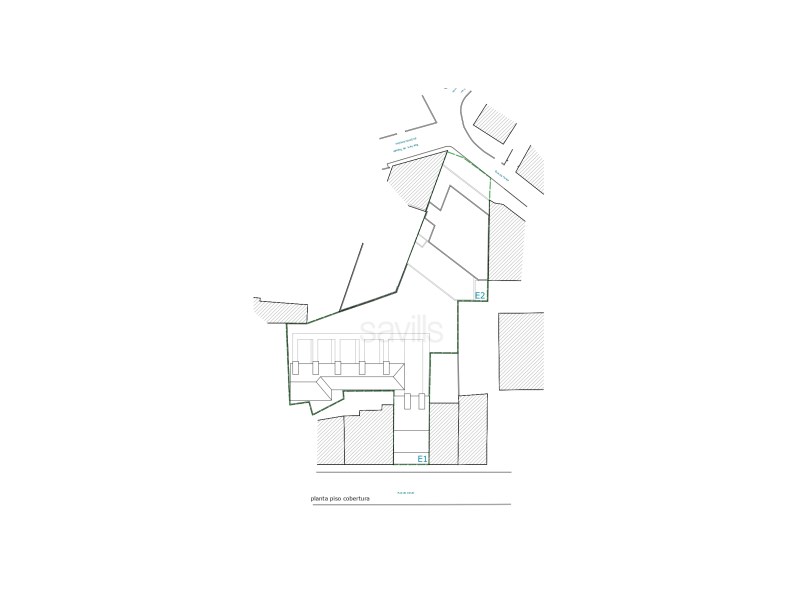
Below Ground - 1 130,47 sqm
Above Ground - 1 674,98 sqm
Energy Rating: Exempt
#ref:SAVPRT12059 Zobacz więcej Zobacz mniej Plot of land in Amial, with access from two roads, with an approved PIP for the construction of a residential development comprising 26 flats, types studio to 2-bedroom flats, with areas ranging from 35 sqm to 101 sqm with balconies and terraces.This project, designed to allow a connection between housing and nature, will consist of 1 building with 5 flats, spread over 3 floors, 1 building consisting of 5 villas with 2 floors and a building with 16 flats spread over three floors.The project includes communal and private garden areas and terraces.A basement common to all three buildings with a garage and storage space.The typologies were designed with the needs of new families and young adults in mind and adapted to everyday needs, favouring privacy, contact with nature and proximity to services and convenience stores.For those looking to live in a central area, close to the city's exits and entrances, next to universities and hospitals.The surrounding area offers a variety of shops, services, schools, pharmacies, gyms, supermarkets and petrol stations.Good public transport links.Total Gross Area - 2 805,45 sqm
Below Ground - 1 130,47 sqm
Above Ground - 1 674,98 sqm
Energy Rating: Exempt
#ref:SAVPRT12059 Plot of land in Amial, with access from two roads, with an approved PIP for the construction of a residential development comprising 26 flats, types studio to 2-bedroom flats, with areas ranging from 35 sqm to 101 sqm with balconies and terraces.This project, designed to allow a connection between housing and nature, will consist of 1 building with 5 flats, spread over 3 floors, 1 building consisting of 5 villas with 2 floors and a building with 16 flats spread over three floors.The project includes communal and private garden areas and terraces.A basement common to all three buildings with a garage and storage space.The typologies were designed with the needs of new families and young adults in mind and adapted to everyday needs, favouring privacy, contact with nature and proximity to services and convenience stores.For those looking to live in a central area, close to the city's exits and entrances, next to universities and hospitals.The surrounding area offers a variety of shops, services, schools, pharmacies, gyms, supermarkets and petrol stations.Good public transport links.Total Gross Area - 2 805,45 sqm
Below Ground - 1 130,47 sqm
Above Ground - 1 674,98 sqm
Energy Rating: Exempt
#ref:SAVPRT12059 Plot of land in Amial, with access from two roads, with an approved PIP for the construction of a residential development comprising 26 flats, types studio to 2-bedroom flats, with areas ranging from 35 sqm to 101 sqm with balconies and terraces.This project, designed to allow a connection between housing and nature, will consist of 1 building with 5 flats, spread over 3 floors, 1 building consisting of 5 villas with 2 floors and a building with 16 flats spread over three floors.The project includes communal and private garden areas and terraces.A basement common to all three buildings with a garage and storage space.The typologies were designed with the needs of new families and young adults in mind and adapted to everyday needs, favouring privacy, contact with nature and proximity to services and convenience stores.For those looking to live in a central area, close to the city's exits and entrances, next to universities and hospitals.The surrounding area offers a variety of shops, services, schools, pharmacies, gyms, supermarkets and petrol stations.Good public transport links.Total Gross Area - 2 805,45 sqm
Below Ground - 1 130,47 sqm
Above Ground - 1 674,98 sqm
Energy Rating: Exempt
#ref:SAVPRT12059 Plot of land in Amial, with access from two roads, with an approved PIP for the construction of a residential development comprising 26 flats, types studio to 2-bedroom flats, with areas ranging from 35 sqm to 101 sqm with balconies and terraces.This project, designed to allow a connection between housing and nature, will consist of 1 building with 5 flats, spread over 3 floors, 1 building consisting of 5 villas with 2 floors and a building with 16 flats spread over three floors.The project includes communal and private garden areas and terraces.A basement common to all three buildings with a garage and storage space.The typologies were designed with the needs of new families and young adults in mind and adapted to everyday needs, favouring privacy, contact with nature and proximity to services and convenience stores.For those looking to live in a central area, close to the city's exits and entrances, next to universities and hospitals.The surrounding area offers a variety of shops, services, schools, pharmacies, gyms, supermarkets and petrol stations.Good public transport links.Total Gross Area - 2 805,45 sqm
Below Ground - 1 130,47 sqm
Above Ground - 1 674,98 sqm
Energy Rating: Exempt
#ref:SAVPRT12059 Lote de terreno no Amial, com acesso por dois arruamentos, com PIP aprovado para construção de um empreendimento residencial composto 26 apartamentos, tipologias T0 a T2, com áreas que variam entre os 35 m2 e os 101 m2 com varandas e terraços.Este projeto, desenhado de forma a permitir uma ligação entre a habitação e a natureza, será constituído por 1 edifício com 5 apartamentos, distribuídos por 3 pisos, 1 edifício composto por 5 moradias com 2 pisos e um edifício com 16 apartamentos distribuídos por três pisos.O projeto contempla espaços ajardinados comuns, privados e terraços.Cave comum aos três edifícios com lugar de garagem e arrecadação.As tipologias foram desenhadas a pensar nas necessidades das novas famílias e dos jovens adultos e adaptadas às necessidades do dia a dia, privilegiando a privacidade, o contacto com a natureza e a proximidade a serviços e comércio de conveniência.Para quem procura viver numa zona central, próximo das saídas e entradas da cidade, junto a Universidades e Hospitais.Na envolvente encontramos comércio variado, serviços, escolas, farmácias, ginásios, supermercados e postos de abastecimento.Boa oferta de transportes públicos.Área Bruta Total - 2 805,45 m2
Abaixo do solo - 1 130,47 m2
Acima do solo - 1 674,98 m2
Categoria Energética: Isento
#ref:SAVPRT12059 Plot of land in Amial, with access from two roads, with an approved PIP for the construction of a residential development comprising 26 flats, types studio to 2-bedroom flats, with areas ranging from 35 sqm to 101 sqm with balconies and terraces.This project, designed to allow a connection between housing and nature, will consist of 1 building with 5 flats, spread over 3 floors, 1 building consisting of 5 villas with 2 floors and a building with 16 flats spread over three floors.The project includes communal and private garden areas and terraces.A basement common to all three buildings with a garage and storage space.The typologies were designed with the needs of new families and young adults in mind and adapted to everyday needs, favouring privacy, contact with nature and proximity to services and convenience stores.For those looking to live in a central area, close to the city's exits and entrances, next to universities and hospitals.The surrounding area offers a variety of shops, services, schools, pharmacies, gyms, supermarkets and petrol stations.Good public transport links.Total Gross Area - 2 805,45 sqm
Below Ground - 1 130,47 sqm
Above Ground - 1 674,98 sqm
Energy Rating: Exempt
#ref:SAVPRT12059 Plot of land in Amial, with access from two roads, with an approved PIP for the construction of a residential development comprising 26 flats, types studio to 2-bedroom flats, with areas ranging from 35 sqm to 101 sqm with balconies and terraces.This project, designed to allow a connection between housing and nature, will consist of 1 building with 5 flats, spread over 3 floors, 1 building consisting of 5 villas with 2 floors and a building with 16 flats spread over three floors.The project includes communal and private garden areas and terraces.A basement common to all three buildings with a garage and storage space.The typologies were designed with the needs of new families and young adults in mind and adapted to everyday needs, favouring privacy, contact with nature and proximity to services and convenience stores.For those looking to live in a central area, close to the city's exits and entrances, next to universities and hospitals.The surrounding area offers a variety of shops, services, schools, pharmacies, gyms, supermarkets and petrol stations.Good public transport links.Total Gross Area - 2 805,45 sqm
Below Ground - 1 130,47 sqm
Above Ground - 1 674,98 sqm
Energy Rating: Exempt
#ref:SAVPRT12059