4 282 348 PLN
4 282 348 PLN
5 bd
200 m²
4 282 348 PLN
5 bd
200 m²
4 282 348 PLN
4 022 812 PLN
4 321 278 PLN
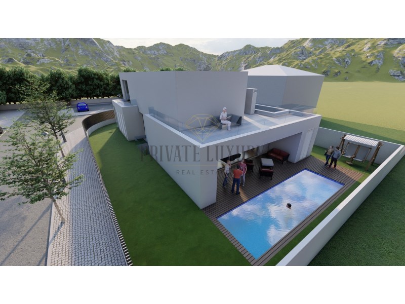
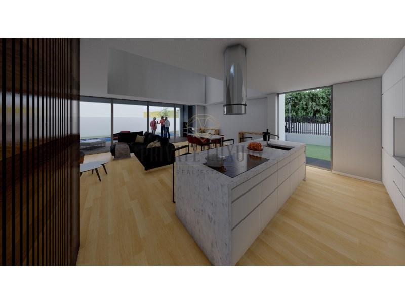
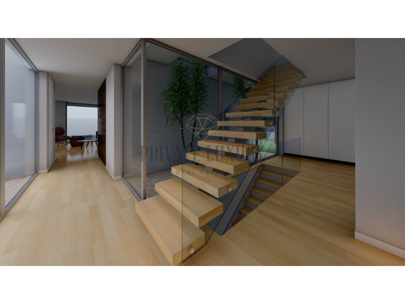
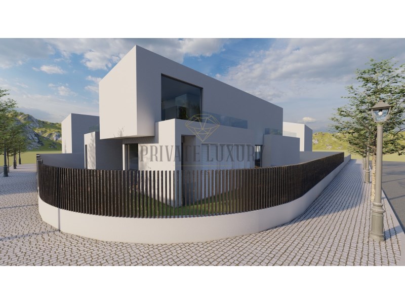
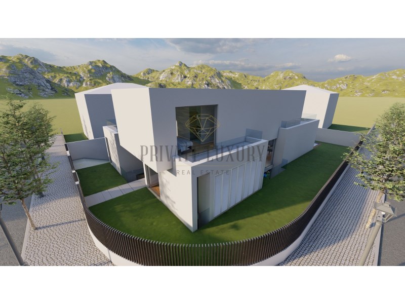

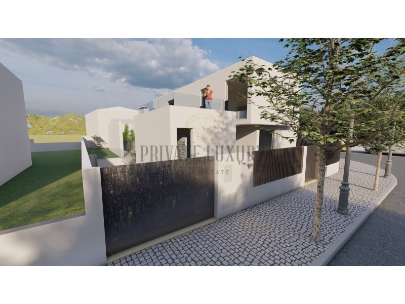
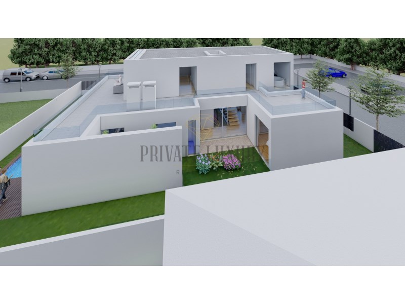
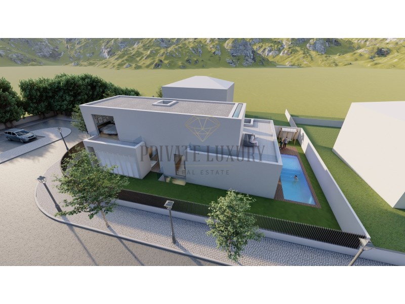
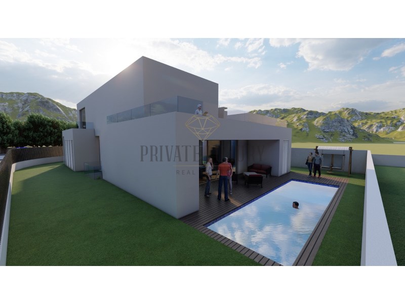
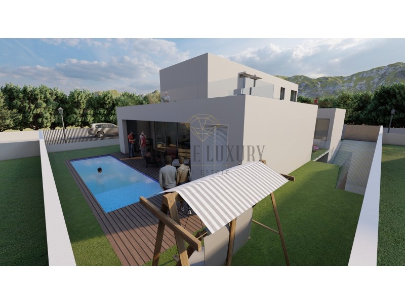
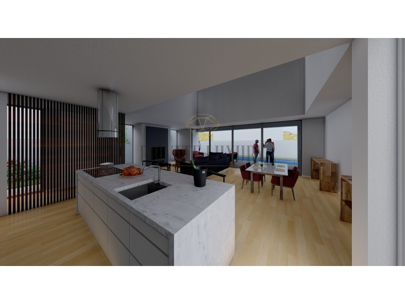
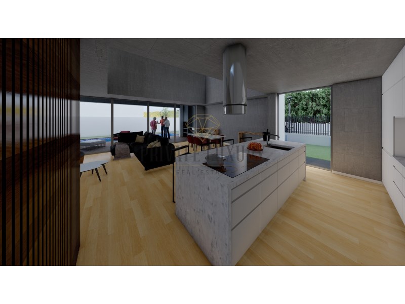
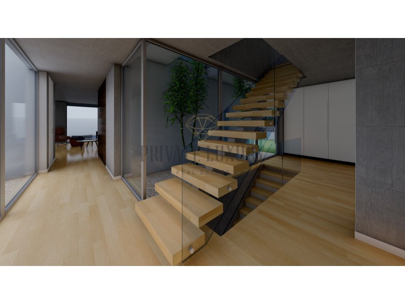
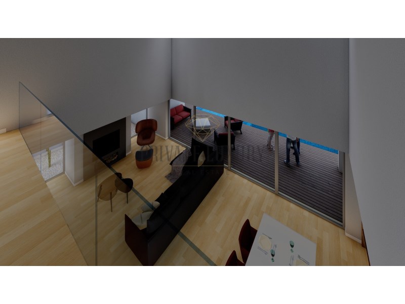
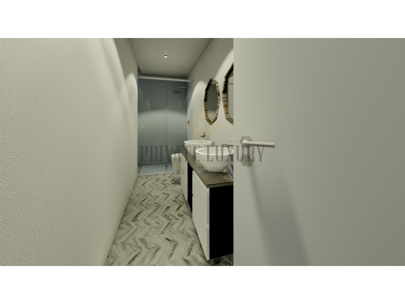
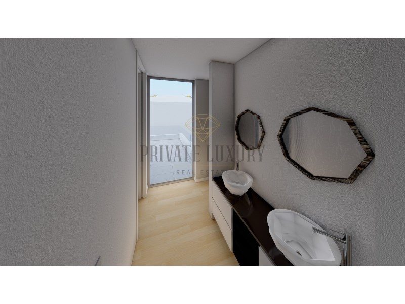
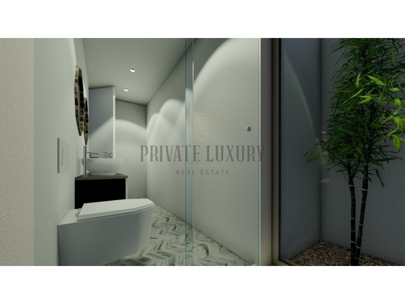
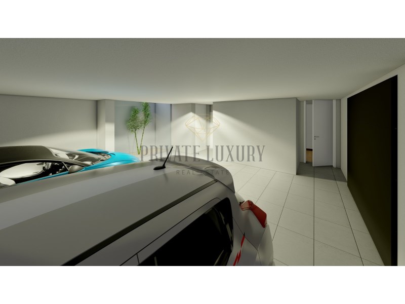
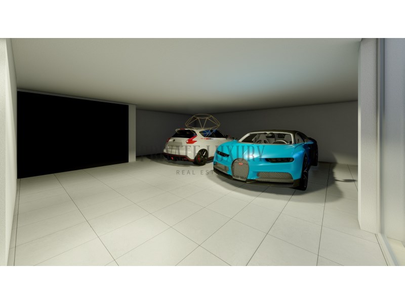

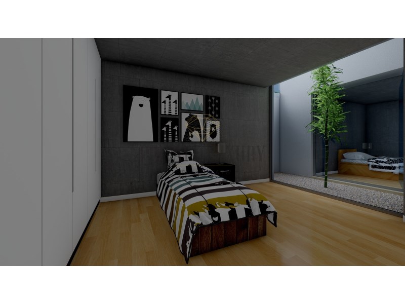
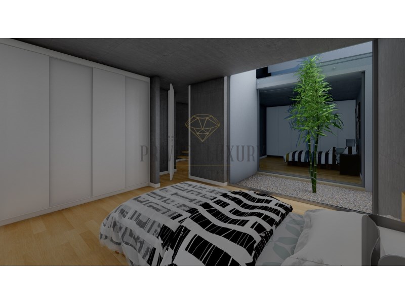
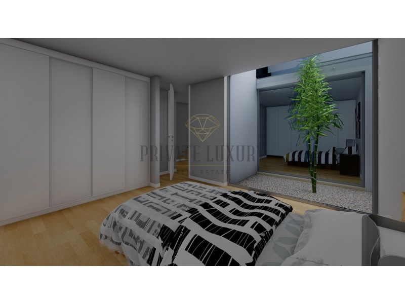
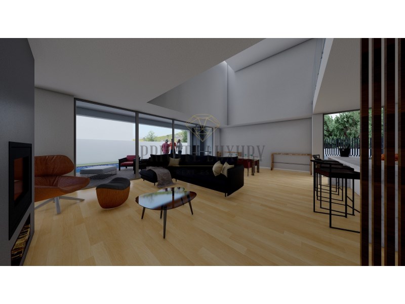
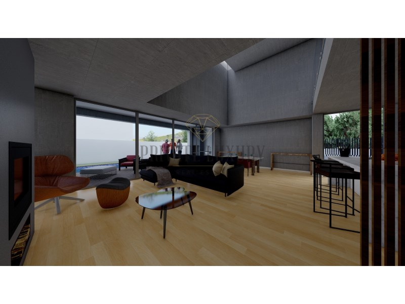

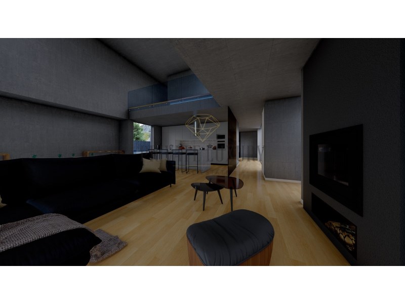
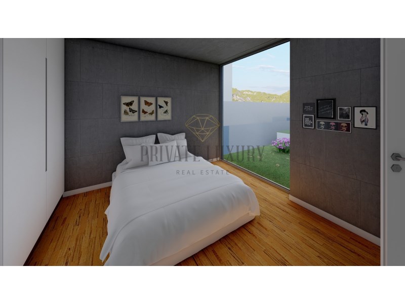
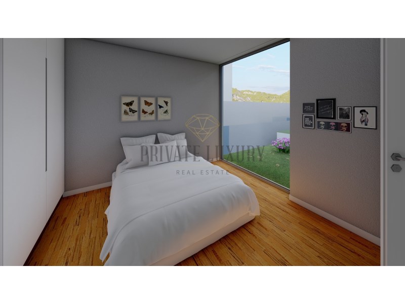
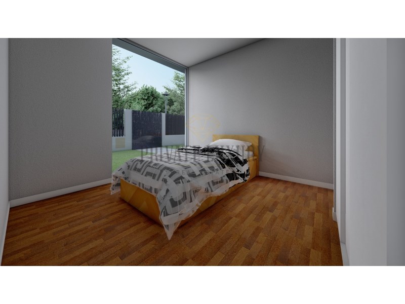



Garage for 3 cars or you can make other use of your choice, pantry, service bathroom and laundry.
Circulation area with wardrobe, two bedrooms both overlooking the interior garden, wardrobes and bathroom with shower base.Garage - 62.38 m2
Social bathroom - 1.46 m2
Laundry - 3.54 m2
Bedroom 1 - 13.75 m2
Bedroom 2 - 13.59 m2
Bathroom - 5.04 m2Floor 0:
Hall and circulation area with garden view, wardrobe and service bathroom.
2 Suites, both with wardrobes and bathrooms with shower.
Living room with open plan fireplace, kitchen with fully equipped island.
Leisure area with barbecue, where you can receive friends and family.
Swimming pool to cool off on the hottest days.Hall - 5.51 m2
Circulation - 16.62 m2
Social bathroom - 1.47 m2
Living Room + Kitchen - 56.34 m2
Suite 1 - 11.61 m2
Bathroom - 4.35 m2
Suite 2 -10.21 m2
Bathroom - 3.42 m2Floor 1:
Mezzanine/office with access to large balcony with mountain views.
Master suite, bathroom with double sink and shower, walk-in closet and balcony.Mezzanine - 9.80 m2
Balcony - 18.58 m2
Suite - 20.10 m2
Balcony 6.83 m2
Bathroom - 4.43 m2
Bathroom - 3.69 m2.Exterior:
Swimming pool with salt treatment and heat pump.
Porch with barbecue.
Technical area and gardenSwimming Pool - 8.63 x 2.5 m
Porch - 21.58 m2
Technical area - 5 m2- Pivoting entrance door.
- Black thermal cut aluminium windows on the inside and outside composed of double glazing, electric blackout.
- False ceilings with LEDs (interior and exterior).
- Interior doors lacquered to the ceiling, with concealed hinge and magnetic lock.
- Roca Gap sanitary ware. Toilet seats with dampened drop. Resin shower trays, niches with LED lighting and Silestone
- Pine flooring, stroked and varnished, in the bathrooms, PVC flooring identical to the colour of the rest of the house.
- Garage ceramic flooring or cement stroked and varnished.Equipment:
BOSCH brand appliances.
Air conditioning (brand to be defined).
Central vacuum.
Electric gates, entrances and garage.
Alarm system with AXA surveillance cameras.
300 litre solar panels for heating domestic water.
Pre-installation of surveillance system.The villa is in the beginning of construction, with completion expected in August/September 2024.
The photos show the type of finishes that will be used.Azeitão is a region famous for the beauty of its landscapes, farms and fertile land. It is located near the Serra da Arrábida and the beaches, half an hour from Lisbon. Enjoy the tranquillity of the village of Azeitão.If you need financing, we have qualified professionals to help you get the best mortgage conditions at no additional cost. We work daily with all banks to ensure the best solution for you.Book your visit now!For more information, please contact:
Salome Battle
SCI Real Estate
Energy Rating: A
#ref:SCI9839 Zobacz więcej Zobacz mniej Detached 5 bedroom villa, new with an excellent location in a prime area of Azeitão, plot 497 m2.Property of contemporary architecture, where you can find all the detail and refinement. Come and visit your future home!Floor -1
Garage for 3 cars or you can make other use of your choice, pantry, service bathroom and laundry.
Circulation area with wardrobe, two bedrooms both overlooking the interior garden, wardrobes and bathroom with shower base.Garage - 62.38 m2
Social bathroom - 1.46 m2
Laundry - 3.54 m2
Bedroom 1 - 13.75 m2
Bedroom 2 - 13.59 m2
Bathroom - 5.04 m2Floor 0:
Hall and circulation area with garden view, wardrobe and service bathroom.
2 Suites, both with wardrobes and bathrooms with shower.
Living room with open plan fireplace, kitchen with fully equipped island.
Leisure area with barbecue, where you can receive friends and family.
Swimming pool to cool off on the hottest days.Hall - 5.51 m2
Circulation - 16.62 m2
Social bathroom - 1.47 m2
Living Room + Kitchen - 56.34 m2
Suite 1 - 11.61 m2
Bathroom - 4.35 m2
Suite 2 -10.21 m2
Bathroom - 3.42 m2Floor 1:
Mezzanine/office with access to large balcony with mountain views.
Master suite, bathroom with double sink and shower, walk-in closet and balcony.Mezzanine - 9.80 m2
Balcony - 18.58 m2
Suite - 20.10 m2
Balcony 6.83 m2
Bathroom - 4.43 m2
Bathroom - 3.69 m2.Exterior:
Swimming pool with salt treatment and heat pump.
Porch with barbecue.
Technical area and gardenSwimming Pool - 8.63 x 2.5 m
Porch - 21.58 m2
Technical area - 5 m2- Pivoting entrance door.
- Black thermal cut aluminium windows on the inside and outside composed of double glazing, electric blackout.
- False ceilings with LEDs (interior and exterior).
- Interior doors lacquered to the ceiling, with concealed hinge and magnetic lock.
- Roca Gap sanitary ware. Toilet seats with dampened drop. Resin shower trays, niches with LED lighting and Silestone
- Pine flooring, stroked and varnished, in the bathrooms, PVC flooring identical to the colour of the rest of the house.
- Garage ceramic flooring or cement stroked and varnished.Equipment:
BOSCH brand appliances.
Air conditioning (brand to be defined).
Central vacuum.
Electric gates, entrances and garage.
Alarm system with AXA surveillance cameras.
300 litre solar panels for heating domestic water.
Pre-installation of surveillance system.The villa is in the beginning of construction, with completion expected in August/September 2024.
The photos show the type of finishes that will be used.Azeitão is a region famous for the beauty of its landscapes, farms and fertile land. It is located near the Serra da Arrábida and the beaches, half an hour from Lisbon. Enjoy the tranquillity of the village of Azeitão.If you need financing, we have qualified professionals to help you get the best mortgage conditions at no additional cost. We work daily with all banks to ensure the best solution for you.Book your visit now!For more information, please contact:
Salome Battle
SCI Real Estate
Energiekategorie: A
#ref:SCI9839 Chalet independiente de 5 dormitorios, nuevo con una excelente ubicación en una zona privilegiada de Azeitão, parcela 497 m2.Propiedad de arquitectura contemporánea, donde se puede encontrar todo el detalle y refinamiento. ¡Ven a visitar tu futuro hogar!Planta -1
Garaje para 3 autos o puede hacer otro uso de su preferencia, despensa, baño de servicio y lavandería.
Zona de circulación con armario empotrado, dos dormitorios ambos con vistas al jardín interior, armarios empotrados y baño con plato de ducha.Garaje - 62.38 m2
Baño social - 1,46 m2
Lavandería - 3.54 m2
Dormitorio 1 - 13,75 m2
Dormitorio 2 - 13,59 m2
Baño - 5.04 m2Planta 0:
Hall y zona de circulación con vista al jardín, armario y baño de servicio.
2 Suites, ambas con armarios empotrados y baños con ducha.
Salón comedor con chimenea, cocina con isla totalmente equipada.
Zona de ocio con barbacoa, donde podrá recibir a amigos y familiares.
Piscina para refrescarse en los días más calurosos.Pabellón - 5,51 m2
Circulación - 16.62 m2
Baño social - 1,47 m2
Salón + Cocina - 56,34 m2
Suite 1 - 11,61 m2
Baño - 4,35 m2
Suite 2 -10.21 m2
Baño - 3.42 m2Planta 1:
Entresuelo/despacho con acceso a amplio balcón con vistas a la montaña.
Suite principal, baño con doble lavabo y ducha, walk-in closet y balcón.Entreplanta - 9,80 m2
Balcón - 18.58 m2
Suite - 20,10 m2
Balcón 6.83 m2
Baño - 4.43 m2
Baño - 3,69 m2.Exterior:
Piscina con tratamiento de sal y bomba de calor.
Porche con barbacoa.
Zona técnica y jardínPiscina - 8.63 x 2.5 m
Porche - 21,58 m2
Área técnica - 5 m2- Puerta de entrada pivotante.
- Ventanas de aluminio de corte térmico negro en el interior y el exterior compuestas de doble acristalamiento, oscurecimiento eléctrico.
- Falsos techos con LEDs (interiores y exteriores).
- Puertas interiores lacadas al techo, con bisagra oculta y cerradura magnética.
- Sanitarios Roca Gap. Asientos de inodoro con caída amortiguada. Platos de ducha de resina, hornacinas con iluminación LED y Silestone
- Pavimento de pino, acariciado y barnizado, en los baños, pavimento de PVC idéntico al color del resto de la casa.
- Pavimento cerámico de garaje o cemento acariciado y barnizado.Equipo:
Electrodomésticos de la marca BOSCH.
Aire acondicionado (marca por definir).
Vacío central.
Portones eléctricos, entradas y garaje.
Sistema de alarma con cámaras de vigilancia AXA.
Paneles solares de 300 litros para calentar agua sanitaria.
Preinstalación de sistema de vigilancia.La villa se encuentra en el comienzo de la construcción, y se espera que esté terminada en agosto/septiembre de 2024.
Las fotos muestran el tipo de acabados que se utilizarán.Azeitão es una región famosa por la belleza de sus paisajes, granjas y tierras fértiles. Se encuentra cerca de la Serra da Arrábida y de las playas, a media hora de Lisboa. Disfrute de la tranquilidad del pueblo de Azeitão.Si necesitas financiación, contamos con profesionales cualificados para ayudarte a conseguir las mejores condiciones hipotecarias sin coste adicional. Trabajamos diariamente con todos los bancos para garantizar la mejor solución para usted.¡Reserva ya tu visita!Para obtener más información, póngase en contacto con:
Batalla de Salomé
SCI Bienes Raíces
Categoría Energética: A
#ref:SCI9839 Villa individuelle de 5 chambres, neuve avec un excellent emplacement dans un quartier privilégié d'Azeitão, terrain de 497 m2.Propriété d'architecture contemporaine, où vous pouvez trouver tous les détails et le raffinement. Venez visiter votre future maison !Étage -1
Garage pour 3 voitures ou vous pouvez faire un autre usage de votre choix, garde-manger, salle de bain de service et buanderie.
Zone de circulation avec placard, deux chambres donnant toutes deux sur le jardin intérieur, placards et salle de bain avec base de douche.Garage - 62.38 m2
Salle de bain sociale - 1,46 m2
Buanderie - 3.54 m2
Chambre 1 - 13.75 m2
Chambre 2 - 13.59 m2
Salle de bain - 5.04 m2Étage 0 :
Hall et zone de circulation avec vue sur le jardin, armoire et salle de bain de service.
2 suites, toutes deux avec placards et salles de bains avec douche.
Salon avec cheminée ouverte, cuisine avec îlot entièrement équipé.
Espace de loisirs avec barbecue, où vous pourrez recevoir amis et famille.
Piscine pour se rafraîchir les jours les plus chauds.Hall d'entrée - 5.51 m2
Circulation - 16,62 m2
Salle de bain sociale - 1,47 m2
Salon + Cuisine - 56.34 m2
Suite 1 - 11.61 m2
Salle de bain - 4.35 m2
Suite 2 -10.21 m2
Salle de bain - 3.42 m2Étage 1 :
Mezzanine/bureau avec accès à un grand balcon avec vue sur la montagne.
Suite parentale, salle de bain avec double vasque et douche, walk-in et balcon.Mezzanine - 9.80 m2
Balcon - 18.58 m2
Suite - 20.10 m2
Balcon 6.83 m2
Salle de bain - 4.43 m2
Salle de bain - 3,69 m2.Extérieur:
Piscine avec traitement au sel et pompe à chaleur.
Véranda avec barbecue.
Espace technique et jardinPiscine - 8,63 x 2,5 m
Porche - 21,58 m2
Surface technique - 5 m2- Porte d'entrée pivotante.
- Fenêtres en aluminium noir thermodécoupé à l'intérieur et à l'extérieur composées de double vitrage, occultation électrique.
- Faux plafonds à LED (intérieur et extérieur).
- Portes intérieures laquées jusqu'au plafond, avec charnière dissimulée et serrure magnétique.
- Sanitaires Roca Gap. Sièges de toilette avec chute amortie. Receveurs de douche en résine, niches avec éclairage LED et Silestone
- Parquet en pin, caressé et verni, dans les salles de bains, sol en PVC identique à la couleur du reste de la maison.
- Plancher de garage en céramique ou en ciment caressé et verni.Équipement:
Appareils électroménagers de marque BOSCH.
Climatisation (marque à définir).
Aspirateur central.
Portails électriques, entrées et garage.
Système d'alarme avec caméras de surveillance AXA.
Panneaux solaires de 300 litres pour le chauffage de l'eau sanitaire.
Pré-installation du système de surveillance.La villa est en début de construction, avec un achèvement prévu en août/septembre 2024.
Les photos montrent le type de finitions qui seront utilisées.Azeitão est une région célèbre pour la beauté de ses paysages, de ses fermes et de ses terres fertiles. Il est situé près de la Serra da Arrábida et des plages, à une demi-heure de Lisbonne. Profitez de la tranquillité du village d'Azeitão.Si vous avez besoin de financement, nous avons des professionnels qualifiés pour vous aider à obtenir les meilleures conditions hypothécaires sans frais supplémentaires. Nous travaillons quotidiennement avec toutes les banques pour vous garantir la meilleure solution.Réservez votre visite dès maintenant !Pour de plus amples renseignements, veuillez communiquer avec :
Bataille de Salomé
SCI Immobilier
Performance Énergétique: A
#ref:SCI9839 Detached 5 bedroom villa, new with an excellent location in a prime area of Azeitão, plot 497 m2.Property of contemporary architecture, where you can find all the detail and refinement. Come and visit your future home!Floor -1
Garage for 3 cars or you can make other use of your choice, pantry, service bathroom and laundry.
Circulation area with wardrobe, two bedrooms both overlooking the interior garden, wardrobes and bathroom with shower base.Garage - 62.38 m2
Social bathroom - 1.46 m2
Laundry - 3.54 m2
Bedroom 1 - 13.75 m2
Bedroom 2 - 13.59 m2
Bathroom - 5.04 m2Floor 0:
Hall and circulation area with garden view, wardrobe and service bathroom.
2 Suites, both with wardrobes and bathrooms with shower.
Living room with open plan fireplace, kitchen with fully equipped island.
Leisure area with barbecue, where you can receive friends and family.
Swimming pool to cool off on the hottest days.Hall - 5.51 m2
Circulation - 16.62 m2
Social bathroom - 1.47 m2
Living Room + Kitchen - 56.34 m2
Suite 1 - 11.61 m2
Bathroom - 4.35 m2
Suite 2 -10.21 m2
Bathroom - 3.42 m2Floor 1:
Mezzanine/office with access to large balcony with mountain views.
Master suite, bathroom with double sink and shower, walk-in closet and balcony.Mezzanine - 9.80 m2
Balcony - 18.58 m2
Suite - 20.10 m2
Balcony 6.83 m2
Bathroom - 4.43 m2
Bathroom - 3.69 m2.Exterior:
Swimming pool with salt treatment and heat pump.
Porch with barbecue.
Technical area and gardenSwimming Pool - 8.63 x 2.5 m
Porch - 21.58 m2
Technical area - 5 m2- Pivoting entrance door.
- Black thermal cut aluminium windows on the inside and outside composed of double glazing, electric blackout.
- False ceilings with LEDs (interior and exterior).
- Interior doors lacquered to the ceiling, with concealed hinge and magnetic lock.
- Roca Gap sanitary ware. Toilet seats with dampened drop. Resin shower trays, niches with LED lighting and Silestone
- Pine flooring, stroked and varnished, in the bathrooms, PVC flooring identical to the colour of the rest of the house.
- Garage ceramic flooring or cement stroked and varnished.Equipment:
BOSCH brand appliances.
Air conditioning (brand to be defined).
Central vacuum.
Electric gates, entrances and garage.
Alarm system with AXA surveillance cameras.
300 litre solar panels for heating domestic water.
Pre-installation of surveillance system.The villa is in the beginning of construction, with completion expected in August/September 2024.
The photos show the type of finishes that will be used.Azeitão is a region famous for the beauty of its landscapes, farms and fertile land. It is located near the Serra da Arrábida and the beaches, half an hour from Lisbon. Enjoy the tranquillity of the village of Azeitão.If you need financing, we have qualified professionals to help you get the best mortgage conditions at no additional cost. We work daily with all banks to ensure the best solution for you.Book your visit now!For more information, please contact:
Salome Battle
SCI Real Estate
Energy Rating: A
#ref:SCI9839 Detached 5 bedroom villa, new with an excellent location in a prime area of Azeitão, plot 497 m2.Property of contemporary architecture, where you can find all the detail and refinement. Come and visit your future home!Floor -1
Garage for 3 cars or you can make other use of your choice, pantry, service bathroom and laundry.
Circulation area with wardrobe, two bedrooms both overlooking the interior garden, wardrobes and bathroom with shower base.Garage - 62.38 m2
Social bathroom - 1.46 m2
Laundry - 3.54 m2
Bedroom 1 - 13.75 m2
Bedroom 2 - 13.59 m2
Bathroom - 5.04 m2Floor 0:
Hall and circulation area with garden view, wardrobe and service bathroom.
2 Suites, both with wardrobes and bathrooms with shower.
Living room with open plan fireplace, kitchen with fully equipped island.
Leisure area with barbecue, where you can receive friends and family.
Swimming pool to cool off on the hottest days.Hall - 5.51 m2
Circulation - 16.62 m2
Social bathroom - 1.47 m2
Living Room + Kitchen - 56.34 m2
Suite 1 - 11.61 m2
Bathroom - 4.35 m2
Suite 2 -10.21 m2
Bathroom - 3.42 m2Floor 1:
Mezzanine/office with access to large balcony with mountain views.
Master suite, bathroom with double sink and shower, walk-in closet and balcony.Mezzanine - 9.80 m2
Balcony - 18.58 m2
Suite - 20.10 m2
Balcony 6.83 m2
Bathroom - 4.43 m2
Bathroom - 3.69 m2.Exterior:
Swimming pool with salt treatment and heat pump.
Porch with barbecue.
Technical area and gardenSwimming Pool - 8.63 x 2.5 m
Porch - 21.58 m2
Technical area - 5 m2- Pivoting entrance door.
- Black thermal cut aluminium windows on the inside and outside composed of double glazing, electric blackout.
- False ceilings with LEDs (interior and exterior).
- Interior doors lacquered to the ceiling, with concealed hinge and magnetic lock.
- Roca Gap sanitary ware. Toilet seats with dampened drop. Resin shower trays, niches with LED lighting and Silestone
- Pine flooring, stroked and varnished, in the bathrooms, PVC flooring identical to the colour of the rest of the house.
- Garage ceramic flooring or cement stroked and varnished.Equipment:
BOSCH brand appliances.
Air conditioning (brand to be defined).
Central vacuum.
Electric gates, entrances and garage.
Alarm system with AXA surveillance cameras.
300 litre solar panels for heating domestic water.
Pre-installation of surveillance system.The villa is in the beginning of construction, with completion expected in August/September 2024.
The photos show the type of finishes that will be used.Azeitão is a region famous for the beauty of its landscapes, farms and fertile land. It is located near the Serra da Arrábida and the beaches, half an hour from Lisbon. Enjoy the tranquillity of the village of Azeitão.If you need financing, we have qualified professionals to help you get the best mortgage conditions at no additional cost. We work daily with all banks to ensure the best solution for you.Book your visit now!For more information, please contact:
Salome Battle
SCI Real Estate
Energie Categorie: A
#ref:SCI9839 Moradia T5 isolada, nova com localização de excelência em zona nobre de Azeitão, lote 497 m2.Imóvel de arquitetura contemporânea, onde pode encontrar todo o detalhe e requinte. Venha visitar a sua futura casa!Piso -1
Garagem para 3 carros ou pode fazer outro tipo de utilização da sua preferência, despenseiro, casa de banho de serviço e lavandaria.
Zona de circulação com roupeiro, dois quartos ambos com vista para jardim interior, roupeiros e casa de banho com base de duche.Garagem - 62,38 m2
Casa de banho de social - 1,46 m2
Lavandaria - 3,54 m2
Quarto 1 - 13,75 m2
Quarto 2 - 13,59 m2
Casa de Banho - 5,04 m2Piso 0:
Hall e zona de circulação com vista jardim, roupeiro e casa de banho de serviço.
2 Suítes ambas com roupeiro e casas de banho com base de duche.
Sala com recuperador de calor em plano aberto, cozinha com ilha totalmente equipada.
Zona de lazer com churrasqueira, onde pode receber amigos e familiares.
Piscina para se refrescar nos dias mais quentes.Hall - 5,51 m2
Circulação - 16,62 m2
Casa de banho de social - 1,47 m2
Sala + Cozinha - 56,34 m2
Suíte 1 - 11,61 m2
Casa de Banho - 4,35 m2
Suíte 2 -10,21 m2
Casa de Banho - 3,42 m2Piso 1:
Mezanino/escritório com acesso a varanda grande com vista Serra.
Suíte principal, casa de banho com lavatório duplo e base de duche, closet e varanda.Mezanino - 9,80 m2
Varanda - 18,58 m2
Suíte - 20,10 m2
Varanda 6,83 m2
Casa de Banho - 4,43 m2
Casa de Banho - 3,69 m2.Exterior:
Piscina com tratamento a sal e bomba de calor.
Alpendre com churrasqueira.
Área técnica e jardimPiscina - 8,63 x 2,5 m
Alpendre - 21,58 m2
Área técnica - 5 m2- Porta da entrada pivotante.
- Janelas em alumínio corte térmico cor preta no interior e exterior composto por vidros duplos, blackout elétricos.
- Tetos falsos com LEDs (interior e exterior).
- Portas interiores lacadas até ao teto, com dobradiça oculta e fechadura magnética.
- Loiças sanitárias Roca Gap. Assentos das sanitas com queda amortecida. Bases de duche em resina, nichos com iluminação de Led e em Silestone
- Pavimento em soalho cor pinho, afagado e envernizado, nas casas de banho pavimento em PVC idêntico à cor da restante casa.
- Garagem pavimento cerâmico ou cimento afagado e envernizado.Equipamentos:
Eletrodomésticos da marca BOSCH.
Ar condicionado (marca a definir).
Aspiração central.
Portões entradas e garagem eléctricos.
Sistema de alarme com câmaras de vigilância da AXA.
Painéis solares de 300 litros para aquecimento de águas domésticas.
Pré-instalação de sistema de vigilância.A moradia está em início de construção, com previsão de conclusão em Agosto/Setembro de 2024.
As fotos mostram o tipo de acabamentos que serão utilizados.Azeitão é uma região famosa pela beleza de suas paisagens, quintas e terrenos férteis. Está localizada perto da Serra da Arrábida e das praias, a meia hora de Lisboa. Desfrute da tranquilidade da Vila de Azeitão.Se precisar de financiamento, temos profissionais qualificados para ajudá-lo a obter as melhores condições de crédito habitação, sem custo adicional. Trabalhamos diariamente com todas as entidades bancárias para garantir a melhor solução para si.Marque já a sua visita!Para mais informações contacte:
Salomé Batalha
Sandra Rodrigues
SCI imobiliária
Categoria Energética: A
#ref:SCI9839 Detached 5 bedroom villa, new with an excellent location in a prime area of Azeitão, plot 497 m2.Property of contemporary architecture, where you can find all the detail and refinement. Come and visit your future home!Floor -1
Garage for 3 cars or you can make other use of your choice, pantry, service bathroom and laundry.
Circulation area with wardrobe, two bedrooms both overlooking the interior garden, wardrobes and bathroom with shower base.Garage - 62.38 m2
Social bathroom - 1.46 m2
Laundry - 3.54 m2
Bedroom 1 - 13.75 m2
Bedroom 2 - 13.59 m2
Bathroom - 5.04 m2Floor 0:
Hall and circulation area with garden view, wardrobe and service bathroom.
2 Suites, both with wardrobes and bathrooms with shower.
Living room with open plan fireplace, kitchen with fully equipped island.
Leisure area with barbecue, where you can receive friends and family.
Swimming pool to cool off on the hottest days.Hall - 5.51 m2
Circulation - 16.62 m2
Social bathroom - 1.47 m2
Living Room + Kitchen - 56.34 m2
Suite 1 - 11.61 m2
Bathroom - 4.35 m2
Suite 2 -10.21 m2
Bathroom - 3.42 m2Floor 1:
Mezzanine/office with access to large balcony with mountain views.
Master suite, bathroom with double sink and shower, walk-in closet and balcony.Mezzanine - 9.80 m2
Balcony - 18.58 m2
Suite - 20.10 m2
Balcony 6.83 m2
Bathroom - 4.43 m2
Bathroom - 3.69 m2.Exterior:
Swimming pool with salt treatment and heat pump.
Porch with barbecue.
Technical area and gardenSwimming Pool - 8.63 x 2.5 m
Porch - 21.58 m2
Technical area - 5 m2- Pivoting entrance door.
- Black thermal cut aluminium windows on the inside and outside composed of double glazing, electric blackout.
- False ceilings with LEDs (interior and exterior).
- Interior doors lacquered to the ceiling, with concealed hinge and magnetic lock.
- Roca Gap sanitary ware. Toilet seats with dampened drop. Resin shower trays, niches with LED lighting and Silestone
- Pine flooring, stroked and varnished, in the bathrooms, PVC flooring identical to the colour of the rest of the house.
- Garage ceramic flooring or cement stroked and varnished.Equipment:
BOSCH brand appliances.
Air conditioning (brand to be defined).
Central vacuum.
Electric gates, entrances and garage.
Alarm system with AXA surveillance cameras.
300 litre solar panels for heating domestic water.
Pre-installation of surveillance system.The villa is in the beginning of construction, with completion expected in August/September 2024.
The photos show the type of finishes that will be used.Azeitão is a region famous for the beauty of its landscapes, farms and fertile land. It is located near the Serra da Arrábida and the beaches, half an hour from Lisbon. Enjoy the tranquillity of the village of Azeitão.If you need financing, we have qualified professionals to help you get the best mortgage conditions at no additional cost. We work daily with all banks to ensure the best solution for you.Book your visit now!For more information, please contact:
Salome Battle
SCI Real Estate
: A
#ref:SCI9839 Detached 5 bedroom villa, new with an excellent location in a prime area of Azeitão, plot 497 m2.Property of contemporary architecture, where you can find all the detail and refinement. Come and visit your future home!Floor -1
Garage for 3 cars or you can make other use of your choice, pantry, service bathroom and laundry.
Circulation area with wardrobe, two bedrooms both overlooking the interior garden, wardrobes and bathroom with shower base.Garage - 62.38 m2
Social bathroom - 1.46 m2
Laundry - 3.54 m2
Bedroom 1 - 13.75 m2
Bedroom 2 - 13.59 m2
Bathroom - 5.04 m2Floor 0:
Hall and circulation area with garden view, wardrobe and service bathroom.
2 Suites, both with wardrobes and bathrooms with shower.
Living room with open plan fireplace, kitchen with fully equipped island.
Leisure area with barbecue, where you can receive friends and family.
Swimming pool to cool off on the hottest days.Hall - 5.51 m2
Circulation - 16.62 m2
Social bathroom - 1.47 m2
Living Room + Kitchen - 56.34 m2
Suite 1 - 11.61 m2
Bathroom - 4.35 m2
Suite 2 -10.21 m2
Bathroom - 3.42 m2Floor 1:
Mezzanine/office with access to large balcony with mountain views.
Master suite, bathroom with double sink and shower, walk-in closet and balcony.Mezzanine - 9.80 m2
Balcony - 18.58 m2
Suite - 20.10 m2
Balcony 6.83 m2
Bathroom - 4.43 m2
Bathroom - 3.69 m2.Exterior:
Swimming pool with salt treatment and heat pump.
Porch with barbecue.
Technical area and gardenSwimming Pool - 8.63 x 2.5 m
Porch - 21.58 m2
Technical area - 5 m2- Pivoting entrance door.
- Black thermal cut aluminium windows on the inside and outside composed of double glazing, electric blackout.
- False ceilings with LEDs (interior and exterior).
- Interior doors lacquered to the ceiling, with concealed hinge and magnetic lock.
- Roca Gap sanitary ware. Toilet seats with dampened drop. Resin shower trays, niches with LED lighting and Silestone
- Pine flooring, stroked and varnished, in the bathrooms, PVC flooring identical to the colour of the rest of the house.
- Garage ceramic flooring or cement stroked and varnished.Equipment:
BOSCH brand appliances.
Air conditioning (brand to be defined).
Central vacuum.
Electric gates, entrances and garage.
Alarm system with AXA surveillance cameras.
300 litre solar panels for heating domestic water.
Pre-installation of surveillance system.The villa is in the beginning of construction, with completion expected in August/September 2024.
The photos show the type of finishes that will be used.Azeitão is a region famous for the beauty of its landscapes, farms and fertile land. It is located near the Serra da Arrábida and the beaches, half an hour from Lisbon. Enjoy the tranquillity of the village of Azeitão.If you need financing, we have qualified professionals to help you get the best mortgage conditions at no additional cost. We work daily with all banks to ensure the best solution for you.Book your visit now!For more information, please contact:
Salome Battle
SCI Real Estate
Energy Rating: A
#ref:SCI9839