3 583 947 PLN
3 410 180 PLN
3 279 854 PLN
3 822 876 PLN
3 410 180 PLN
3 410 180 PLN
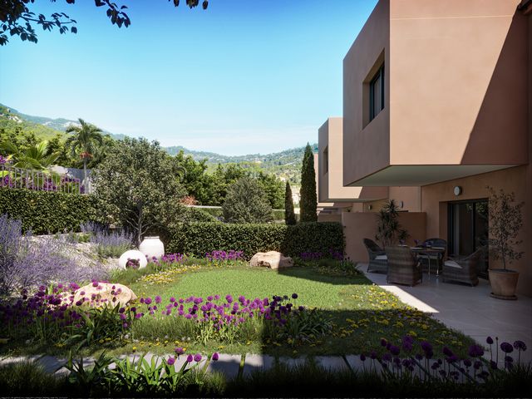
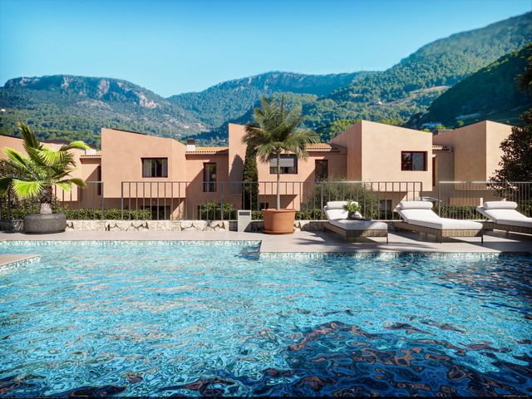
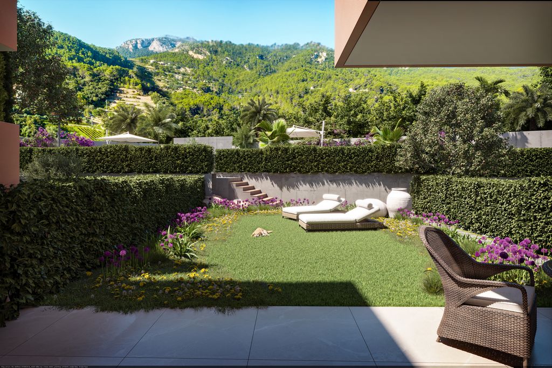
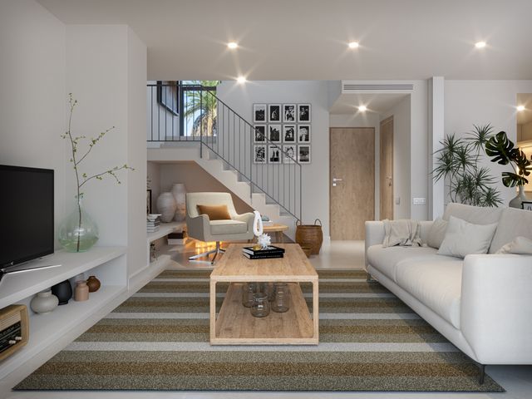

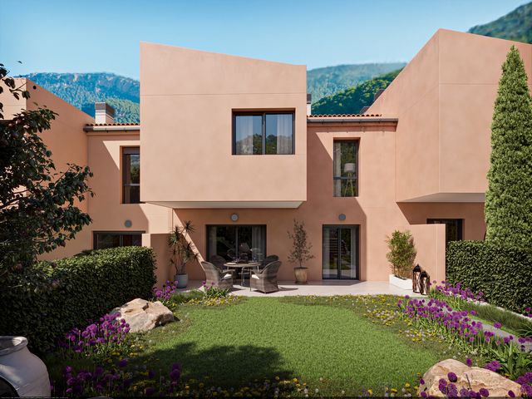
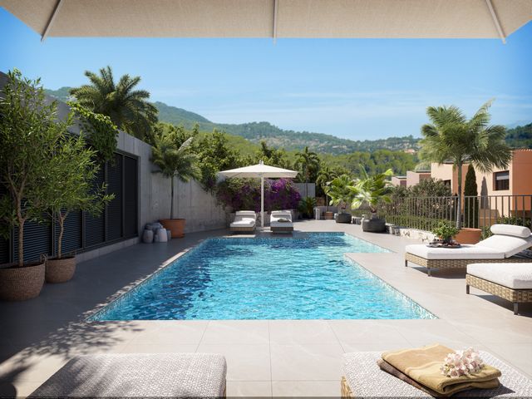
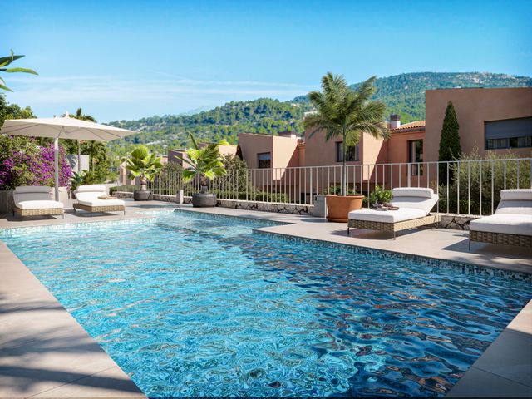
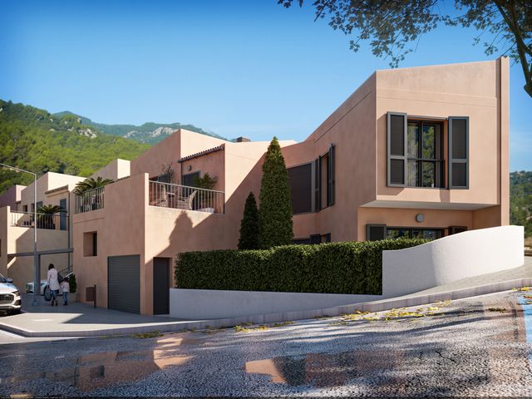

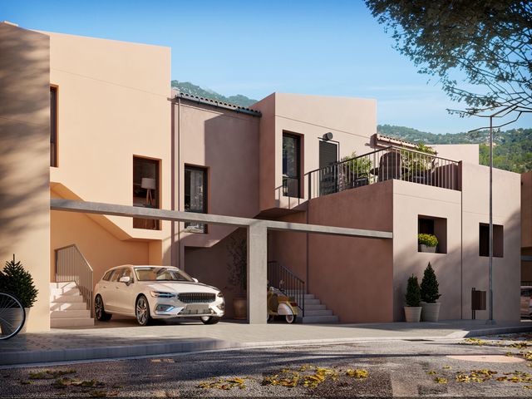
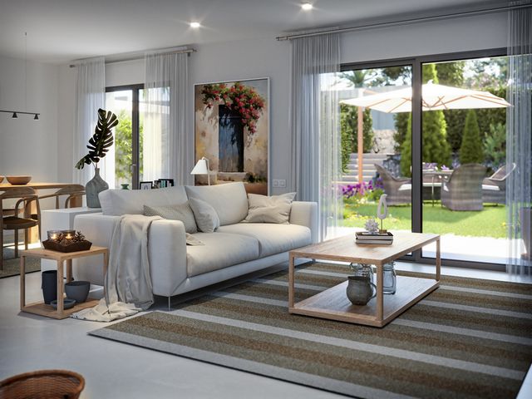
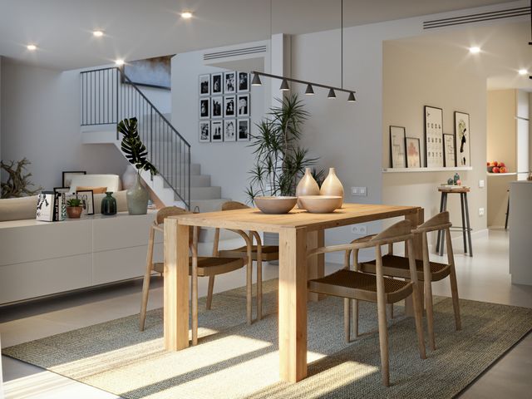
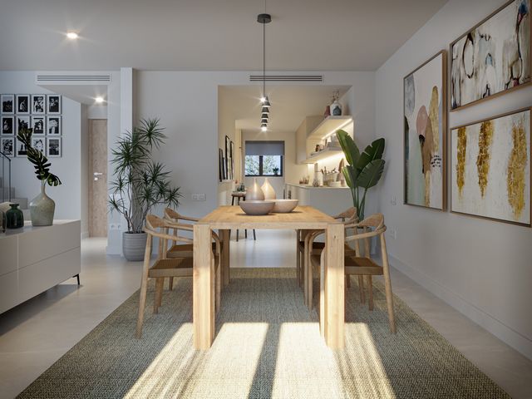

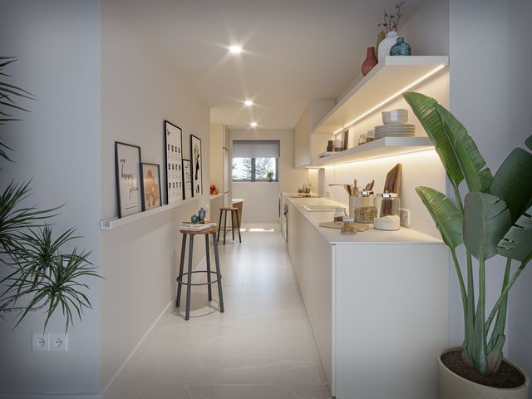

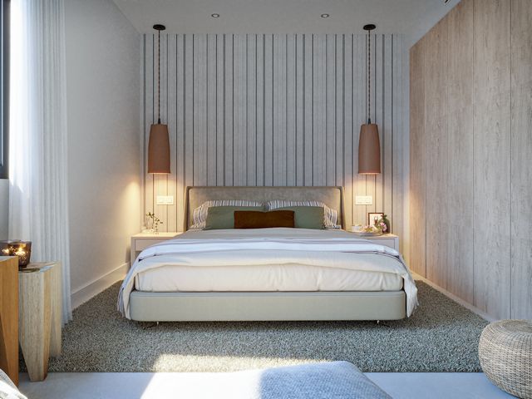


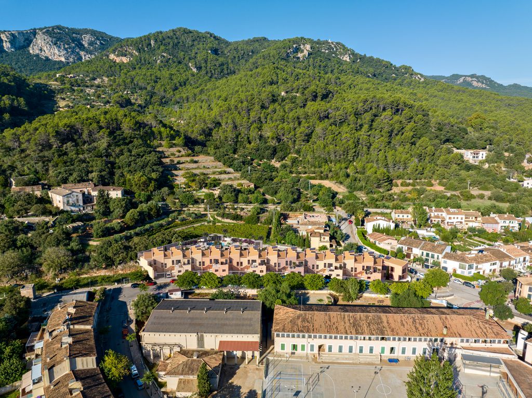
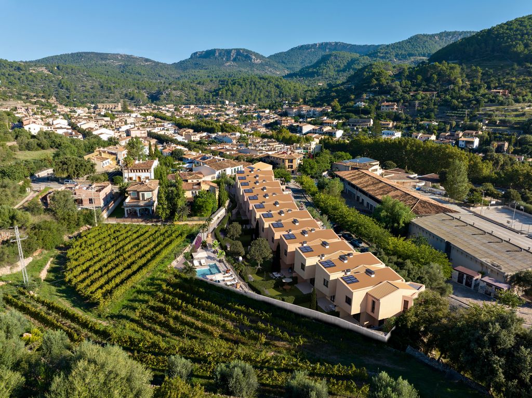
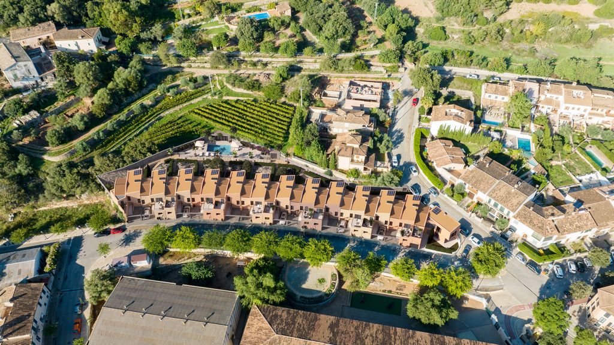

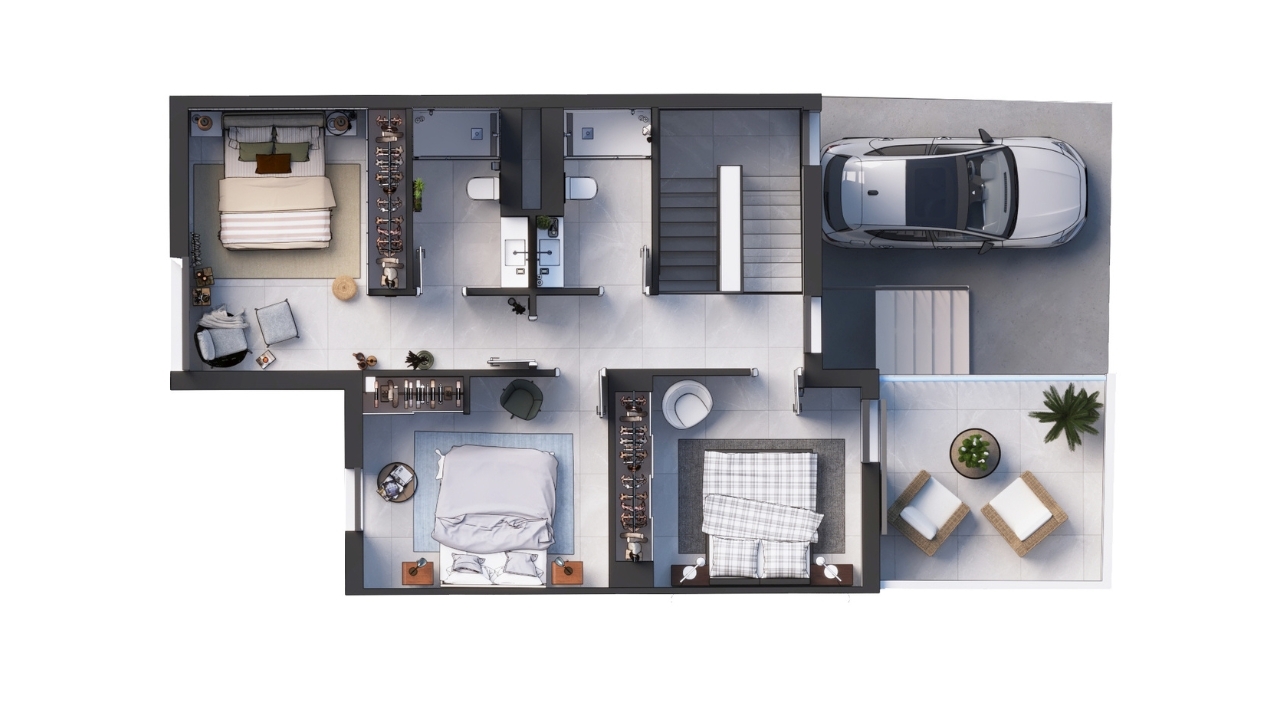
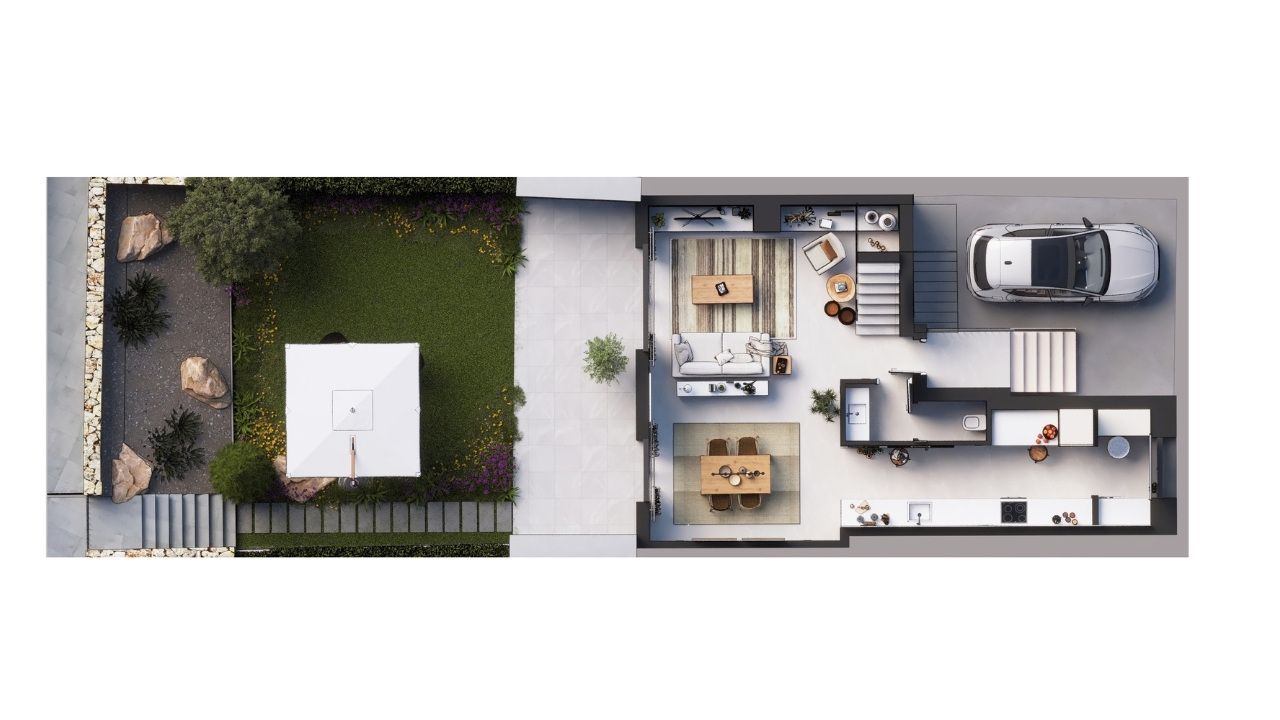
This property has a living area of 150 m2, with a bright and spacious living/dining area, a fully equipped kitchen with high-end Siemens appliances and large, south-west facing terraces that extend into private gardens. On the ground floor there is a welcoming hallway with ample storage, a guest toilet and access to a generous terrace that invites natural light into the living room. Upstairs, three bedrooms and two bathrooms (one en-suite) offer comfort and privacy, with one bedroom opening onto a balcony.
Additional information: underfloor heating, private parking, air conditioning, solar panels. Zobacz więcej Zobacz mniej Idílica casa adosada en Esporles con jardín privado Casa de campo con piscina Situada en Esporles, un pintoresco pueblo en el corazón de la Sierra de Tramuntana, esta casa adosada de dos plantas es una mezcla perfecta de encanto tradicional y comodidades modernas. Rodeado de villas históricas y exuberantes jardines, este proyecto ofrece una experiencia de vida tranquila y pintoresca.
Esta propiedad tiene una superficie habitable de 150 m2, con un luminoso y espacioso salón/comedor, una cocina totalmente equipada con electrodomésticos Siemens de alta gama y grandes terrazas orientadas al suroeste que se extienden a jardines privados. En la planta baja hay un acogedor vestíbulo con amplio trastero, un aseo de invitados y acceso a una generosa terraza que invita a la luz natural al salón. Arriba, tres dormitorios y dos baños (uno en suite) ofrecen comodidad y privacidad, con un dormitorio con acceso a un balcón.
Información adicional: calefacción por suelo radiante, aparcamiento privado, aire acondicionado, paneles solares. Idylliskt townhouse i Esporles med privat trädgård Hus på landet med pool Detta townhouse i två våningar ligger i Esporles, en pittoresk by i hjärtat av Tramuntanabergen, och är en perfekt blandning av traditionell charm och moderna bekvämligheter. Omgivna av historiska villor och lummiga trädgårdar erbjuder detta projekt en lugn och naturskön boendeupplevelse.
Det här boendet har en boyta på 150 m2 , med ett ljust och rymligt vardagsrum/matplats, ett fullt utrustat kök med avancerade Siemens-apparater och stora, sydvästvända terrasser som sträcker sig in i privata trädgårdar. På bottenvåningen finns en välkomnande hall med gott om förvaring, en gästtoalett och tillgång till en generös terrass som inbjuder naturligt ljus in i vardagsrummet. På övervåningen finns tre sovrum och två badrum (ett en-suite) som erbjuder komfort och avskildhet, med ett sovrum som vetter mot en stor balkong.
Ytterligare information: golvvärme, privat parkering, luftkonditionering, solpaneler. Idyllic Esporles townhouse with private garden Countryside house with pool Located in Esporles, a picturesque village in the heart of the Tramuntana mountains, this two-storey townhouse is a perfect blend of traditional charm and modern amenities. Surrounded by historic villas and lush gardens, this project offers a peaceful and scenic living experience.
This property has a living area of 150 m2, with a bright and spacious living/dining area, a fully equipped kitchen with high-end Siemens appliances and large, south-west facing terraces that extend into private gardens. On the ground floor there is a welcoming hallway with ample storage, a guest toilet and access to a generous terrace that invites natural light into the living room. Upstairs, three bedrooms and two bathrooms (one en-suite) offer comfort and privacy, with one bedroom opening onto a balcony.
Additional information: underfloor heating, private parking, air conditioning, solar panels. Idyllische Stadthäuser in Esporles mit privaten Gärten Landhäuser mit Pool Diese 13 zweistöckigen Stadthäuser befinden sich in Esporles, einem malerischen Dorf im Herzen des Tramuntana-Gebirges und bieten eine perfekte Mischung aus traditionellem Charme und modernen Annehmlichkeiten. Umgeben von historischen Villen und üppigen Gärten bietet diese Anlage ein ruhiges und malerisches Wohnerlebnis.
Diese Immobilie verfügt über eine Wohnfläche von 150 m2, mit einem hellen und geräumigen Wohn-/Essbereich, einer voll ausgestatteten Küche mit hochwertigen Siemens-Geräten und großen, nach Südwesten ausgerichteten Terrassen, die in private Gärten führen. Im Erdgeschoss gibt es einen einladenden Flur mit viel Stauraum, ein Gäste-WC und Zugang zu einer großzügigen Terrasse, die natürliches Licht in das Wohnzimmer bringt. Im Obergeschoss bieten drei Schlafzimmer und zwei Badezimmer (eines en-suite) Komfort und Privatsphäre, wobei ein Schlafzimmer auf einen Balkon führt.
Zusätzliche Informationen: Fußbodenheizung, privater Parkplatz, Klimaanlage, Sonnenkollektoren.