POBIERANIE ZDJĘĆ...
Dom & dom jednorodzinny for sale in Mouans-Sartoux
7 584 958 PLN
Dom & dom jednorodzinny (Na sprzedaż)
Źródło:
FVAL-T6176
/ 16820-wmn3462912
Źródło:
FVAL-T6176
Kraj:
FR
Region:
Provence-Alpes-Cote d'Azur
Miasto:
Gattieres
Kod pocztowy:
06370
Kategoria:
Mieszkaniowe
Typ ogłoszenia:
Na sprzedaż
Typ nieruchomości:
Dom & dom jednorodzinny
Podtyp nieruchomości:
Willa
Wielkość nieruchomości:
2 750 m²
Wielkość działki :
2 750 m²
Pokoje:
11
Liczba poziomów:
2
Piętro:
2
Wyposażona kuchnia:
Tak
Basen:
Tak
Balkon:
Tak
CENA NIERUCHOMOŚCI OD M² MIASTA SĄSIEDZI
| Miasto |
Średnia cena m2 dom |
Średnia cena apartament |
|---|---|---|
| Mougins | 41 852 PLN | 29 198 PLN |
| Valbonne | 33 226 PLN | 24 879 PLN |
| Opio | 32 387 PLN | - |
| Châteauneuf-Grasse | 34 116 PLN | 30 790 PLN |
| Le Cannet | 38 131 PLN | 33 767 PLN |
| Le Rouret | 24 934 PLN | - |
| Vallauris | 37 914 PLN | 29 423 PLN |
| Roquefort-les-Pins | 31 279 PLN | - |
| Cannes | 52 780 PLN | 60 705 PLN |
| Mandelieu-la-Napoule | 32 423 PLN | 27 349 PLN |
| Biot | 31 581 PLN | - |
| Villeneuve-Loubet | - | 32 790 PLN |
| Tourrettes-sur-Loup | 29 994 PLN | - |
| La Colle-sur-Loup | 31 311 PLN | - |
| Antibes | 56 083 PLN | 36 256 PLN |
| Montauroux | 20 173 PLN | - |
| Bagnols-en-Forêt | 17 662 PLN | - |
| Nicea | 34 776 PLN | 30 432 PLN |
| Alpy Nadmorskie | 21 150 PLN | 25 545 PLN |
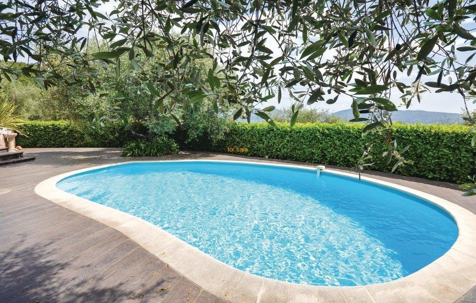
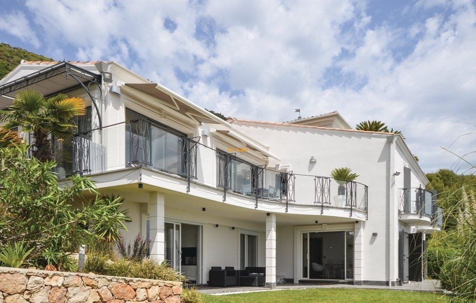
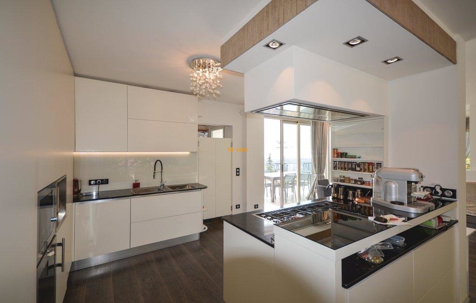
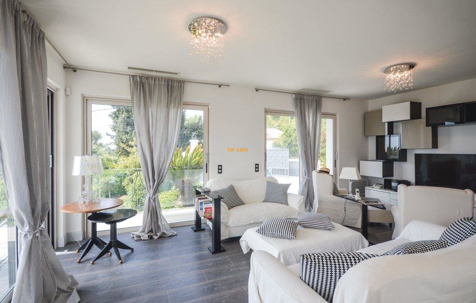
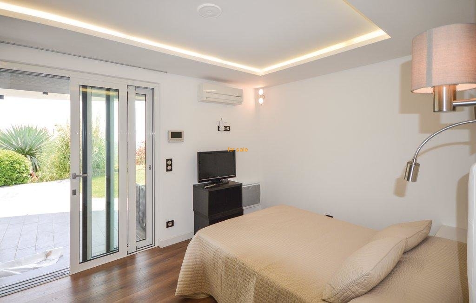
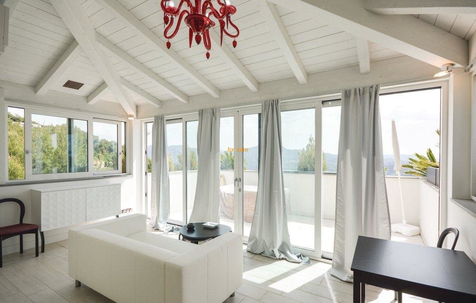
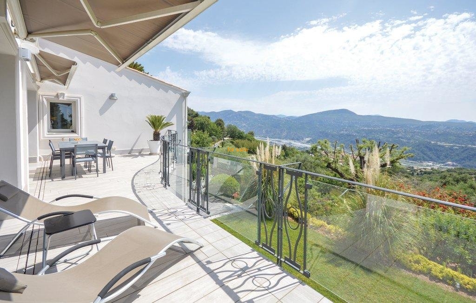
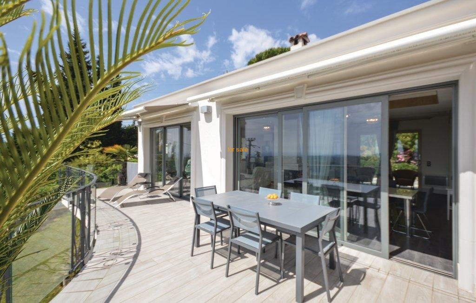
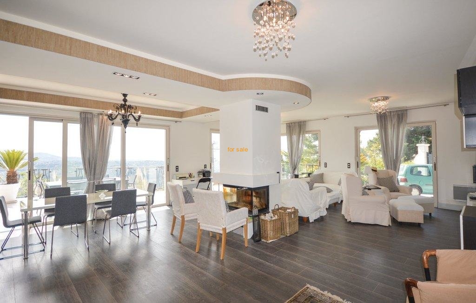
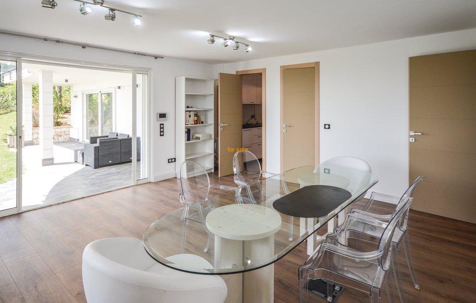
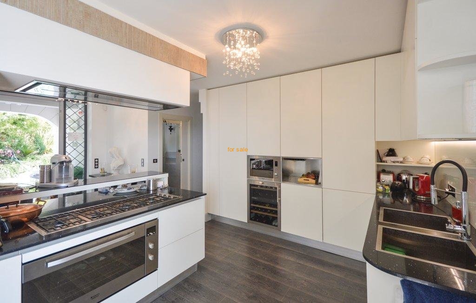
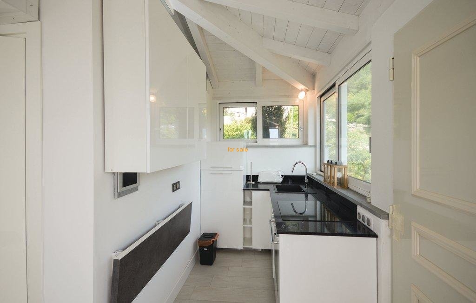
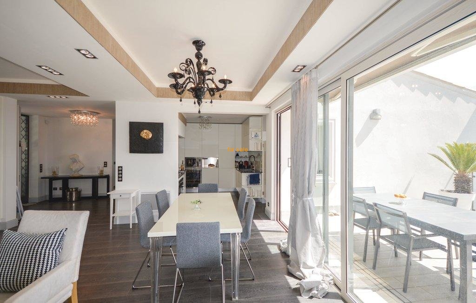
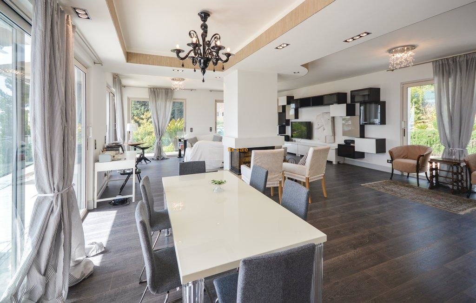
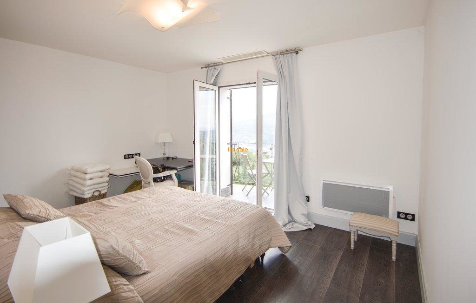
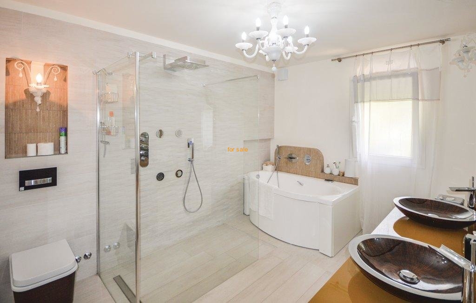
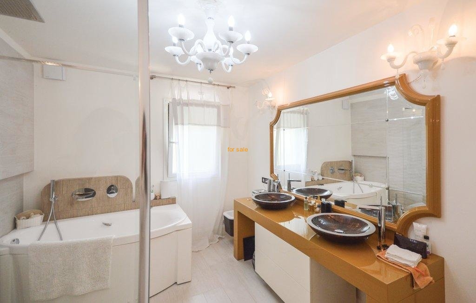
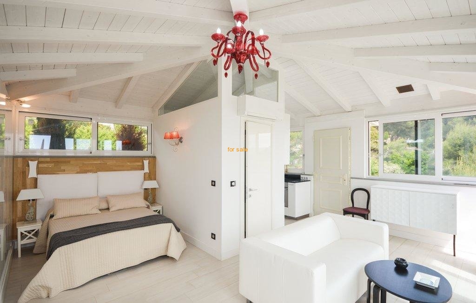
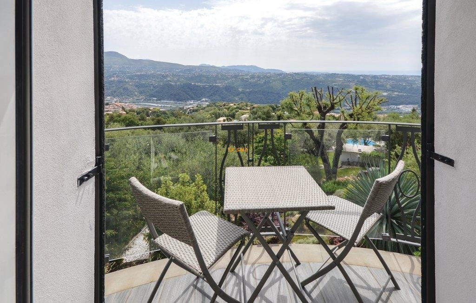
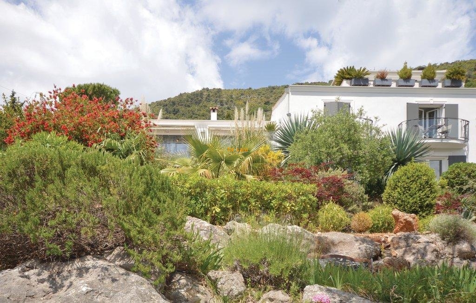
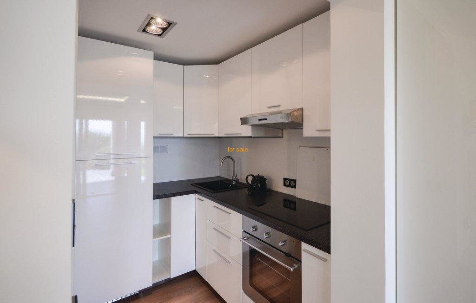
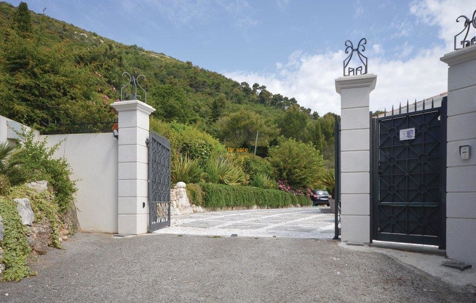
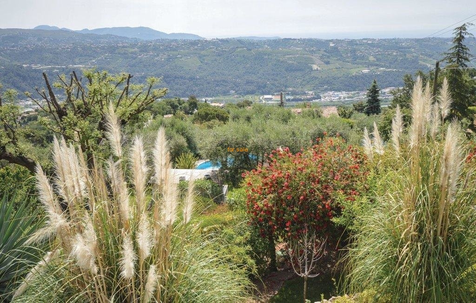
* Living room (59.36 m2)
* Kitchen (12.88 m2)
* Master bedroom (17.27 m2)
* Bedroom (15.52 m2)
* Bedroom (14.13 m2)
* Bathroom with WC (10.46 m2)
* Shower room with WC (3.3 m2)
* Shower room (4.02 m2)
* Access passage (9 m2)
* Entrance (8 m2)
* Dressing room (8.61 m2)
* Pantry (4.15 m2)
* Terrace (35 m2)
* Balcony (3 m2)
* Balcony (3 m2)
* Living room (19.25 m2)
* Kitchen (5.3 m2)
* Bedroom (11.7 m2)
* Shower room (3.58 m2)
* WC (1 m2)
* Studio (11.98 m2)
* Service studio (16 m2)
* Shower room with WC: 2 (3.3 m2)
* Gym (14.83 m2)
* Hammam (29.63 m2)
* Pool House (14.7 m2)
* Studio (27.17 m2)
* Shower room (3 m2)
* Terrace (12.77 m2)
* Attic (38.5 m2)* Air-conditioning
* Balneo bathtub
* Fireplace
* Double glazing
* internet
* Jacuzzi
* Caretakers cottage/guest house
* Electric shutters
* Crawl space
* Electric roller shutters
* Carport
* Watering system
* BBQ
* Outdoor lighting
* Alarm system
* Entry phone
* Electric gate
* Security door
* Swimming pool
* SpaSurface* Plot of land (2750 m2)
* Living room (59.36 m2)
* Kitchen (12.88 m2)
* Master bedroom (17.27 m2)
* Bedroom (15.52 m2)
* Bedroom (14.13 m2)
* Bathroom with WC (10.46 m2)
* Shower room with WC (3.3 m2)
* Shower room (4.02 m2)
* Access passage (9 m2)
* Entrance (8 m2)
* Dressing room (8.61 m2)
* Pantry (4.15 m2)
* Terrace (35 m2)
* Balcony (3 m2)
* Balcony (3 m2)
* Living room (19.25 m2)
* Kitchen (5.3 m2)
* Bedroom (11.7 m2)
* Shower room (3.58 m2)
* WC (1 m2)
* Studio (11.98 m2)
* Service studio (16 m2)
* Shower room with WC: 2 (3.3 m2)
* Gym (14.83 m2)
* Hammam (29.63 m2)
* Pool House (14.7 m2)
* Studio (27.17 m2)
* Shower room (3 m2)
* Terrace (12.77 m2)
* Attic (38.5 m2)Features* Air-conditioning
* Balneo bathtub
* Fireplace
* Double glazing
* internet
* Jacuzzi
* Caretakers cottage/guest house
* Electric shutters
* Crawl space
* Electric roller shutters
* Carport
* Watering system
* BBQ
* Outdoor lighting
* Alarm system
* Entry phone
* Electric gate
* Security door
* Swimming pool
* Spa Zobacz więcej Zobacz mniej Splendid villa of architect of neo-provencal style of 362 m2 giving a panoramic sight on the sea and the mountains on a ground of 2750 m2 sported with olive trees, palms, fruit trees and Mediterranean essences.The villa has luxurious services, hydromassage showers and chromo-therapy, a SPA, a...Splendid villa of architect of neo-provencal style of 362 m2 giving a panoramic sight on the sea and the mountains on a ground of 2750 m2 sported with olive trees, palms, fruit trees and Mediterranean essences.The villa has luxurious services, hydromassage showers and chromo-therapy, a SPA, a sauna, a gym, a steam room, a jacuzzi, a wine cellar.it consists of a main part with a bright living room, thanks to its multiple bay windows extended by a terrace overlooking the sea and mountain views, an open kitchen, three bedrooms en suite with hydromassage bathroom.On the ground floor a three-room apartment with living room, kitchen, two bedrooms, bathroom. Two studios with fitted kitchen, shower rooms complete the ground floor. Direct access to the pool.On the floor of the property with independent access discover a studio with charms of exposed beams with an equipped kitchen area, a shower room, a superb terrace overlooking the view.A beautiful heated pool and a pool house complete this magnificent property.Exceptional property!Share!* Plot of land (2750 m2)
* Living room (59.36 m2)
* Kitchen (12.88 m2)
* Master bedroom (17.27 m2)
* Bedroom (15.52 m2)
* Bedroom (14.13 m2)
* Bathroom with WC (10.46 m2)
* Shower room with WC (3.3 m2)
* Shower room (4.02 m2)
* Access passage (9 m2)
* Entrance (8 m2)
* Dressing room (8.61 m2)
* Pantry (4.15 m2)
* Terrace (35 m2)
* Balcony (3 m2)
* Balcony (3 m2)
* Living room (19.25 m2)
* Kitchen (5.3 m2)
* Bedroom (11.7 m2)
* Shower room (3.58 m2)
* WC (1 m2)
* Studio (11.98 m2)
* Service studio (16 m2)
* Shower room with WC: 2 (3.3 m2)
* Gym (14.83 m2)
* Hammam (29.63 m2)
* Pool House (14.7 m2)
* Studio (27.17 m2)
* Shower room (3 m2)
* Terrace (12.77 m2)
* Attic (38.5 m2)* Air-conditioning
* Balneo bathtub
* Fireplace
* Double glazing
* internet
* Jacuzzi
* Caretakers cottage/guest house
* Electric shutters
* Crawl space
* Electric roller shutters
* Carport
* Watering system
* BBQ
* Outdoor lighting
* Alarm system
* Entry phone
* Electric gate
* Security door
* Swimming pool
* SpaSurface* Plot of land (2750 m2)
* Living room (59.36 m2)
* Kitchen (12.88 m2)
* Master bedroom (17.27 m2)
* Bedroom (15.52 m2)
* Bedroom (14.13 m2)
* Bathroom with WC (10.46 m2)
* Shower room with WC (3.3 m2)
* Shower room (4.02 m2)
* Access passage (9 m2)
* Entrance (8 m2)
* Dressing room (8.61 m2)
* Pantry (4.15 m2)
* Terrace (35 m2)
* Balcony (3 m2)
* Balcony (3 m2)
* Living room (19.25 m2)
* Kitchen (5.3 m2)
* Bedroom (11.7 m2)
* Shower room (3.58 m2)
* WC (1 m2)
* Studio (11.98 m2)
* Service studio (16 m2)
* Shower room with WC: 2 (3.3 m2)
* Gym (14.83 m2)
* Hammam (29.63 m2)
* Pool House (14.7 m2)
* Studio (27.17 m2)
* Shower room (3 m2)
* Terrace (12.77 m2)
* Attic (38.5 m2)Features* Air-conditioning
* Balneo bathtub
* Fireplace
* Double glazing
* internet
* Jacuzzi
* Caretakers cottage/guest house
* Electric shutters
* Crawl space
* Electric roller shutters
* Carport
* Watering system
* BBQ
* Outdoor lighting
* Alarm system
* Entry phone
* Electric gate
* Security door
* Swimming pool
* Spa