7 306 661 PLN
4 bd
699 m²
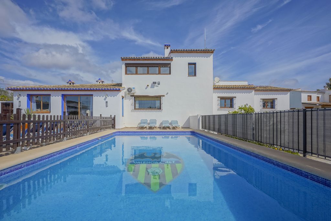
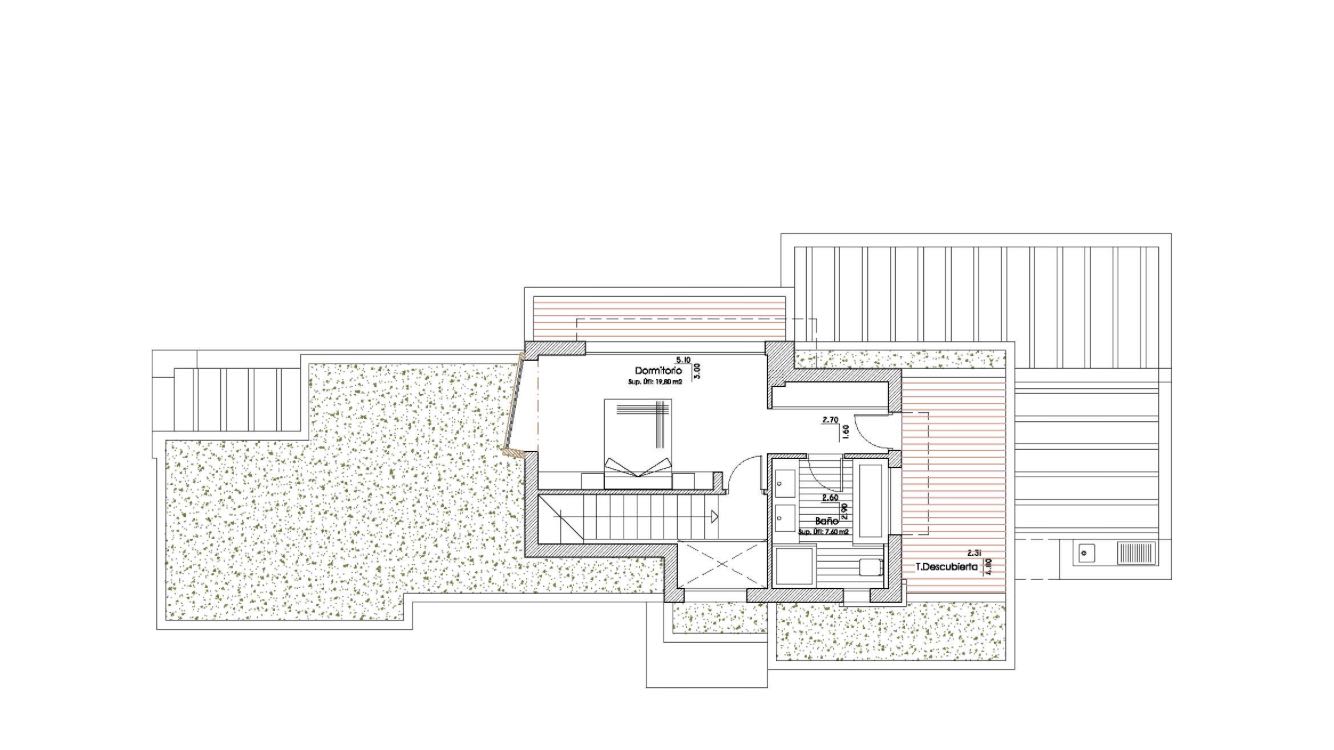
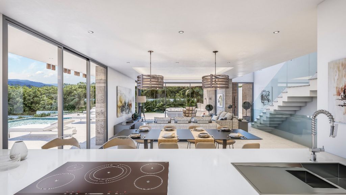
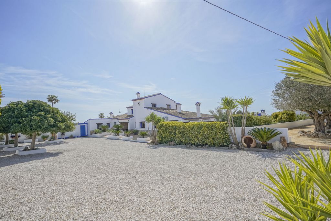
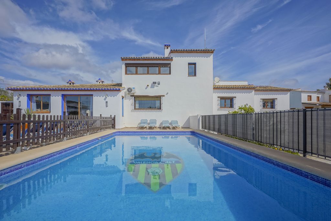
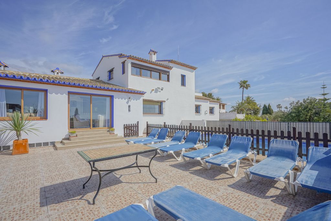
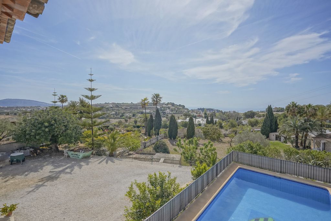
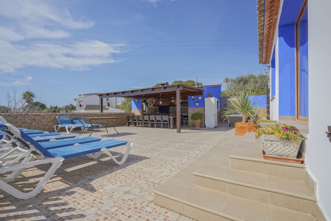
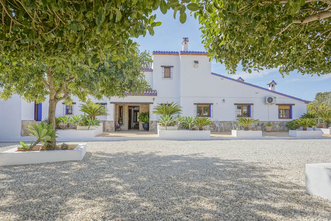
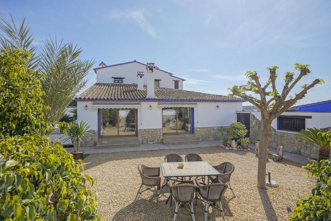
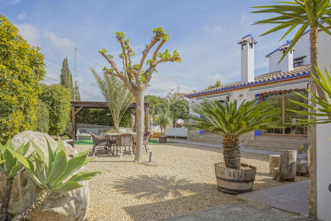
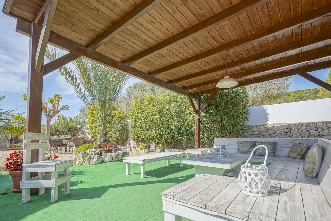
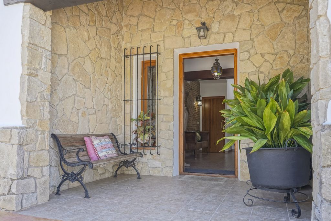
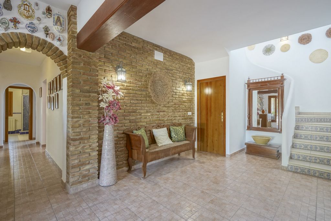
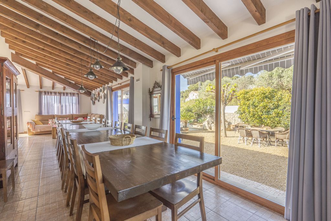
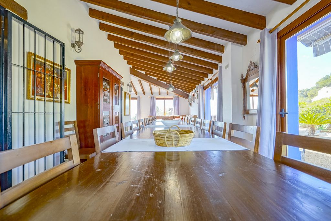
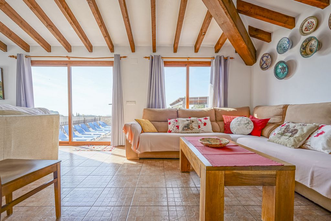
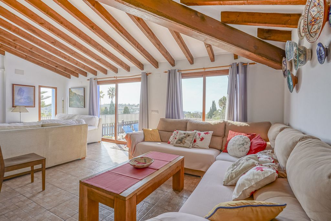
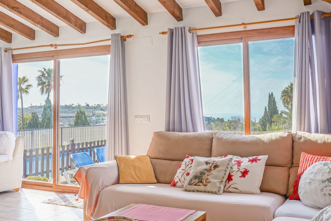
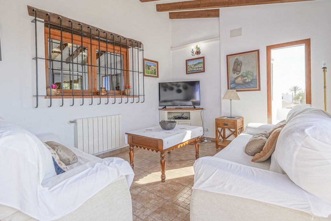
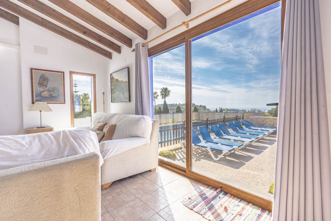
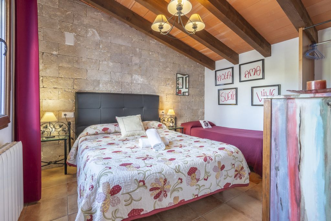
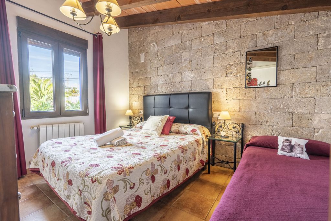
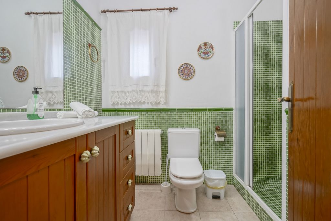
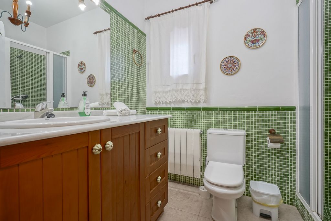
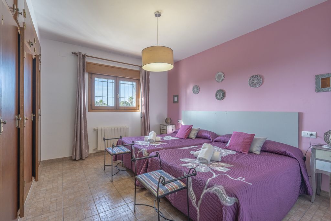
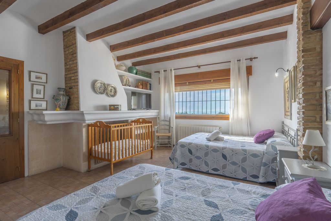
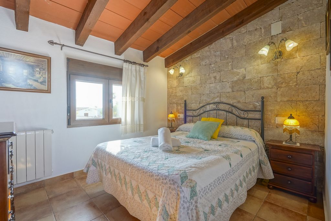
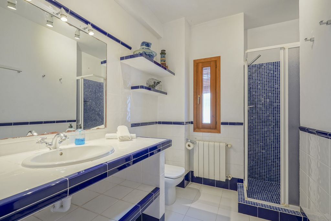
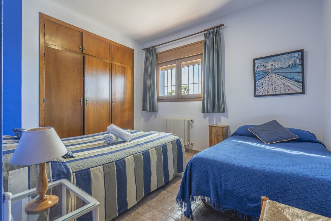
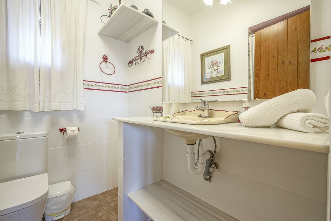
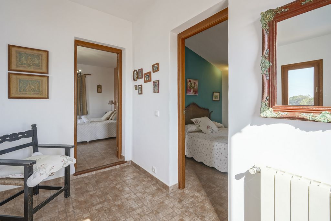
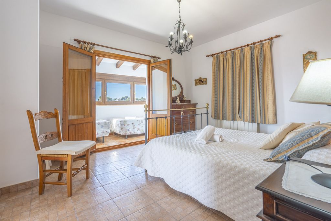
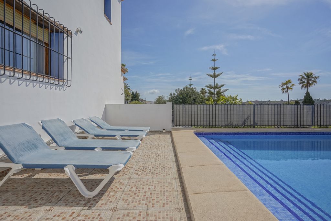
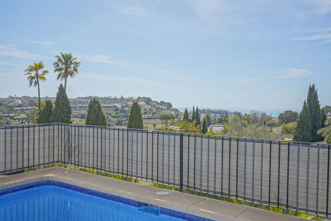
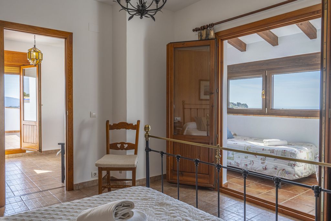
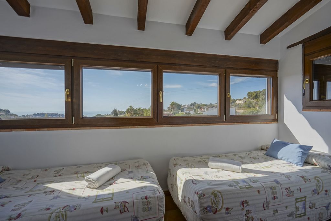
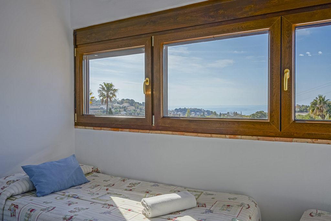
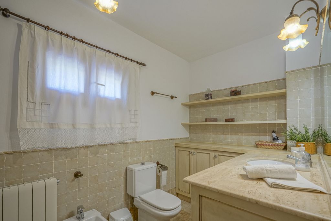
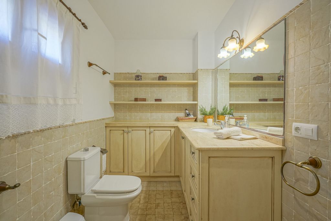
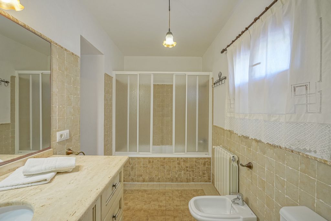
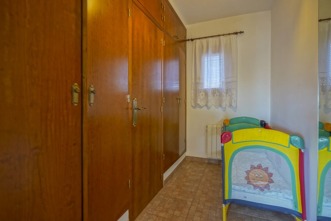
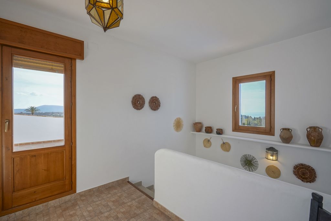
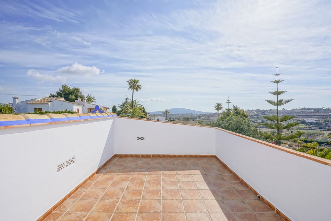
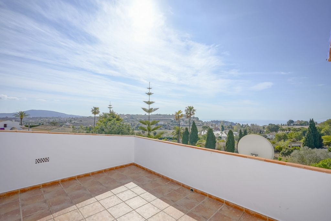
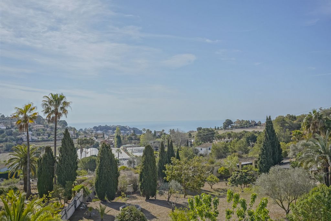
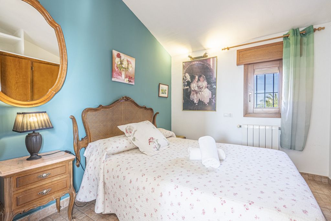
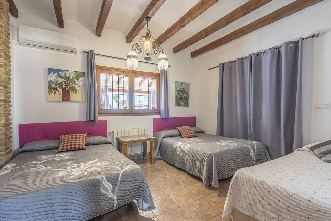
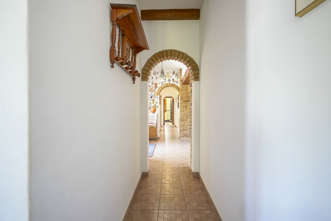
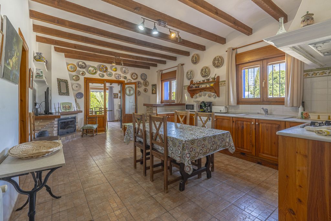
Grundstück: 3457 m2
Erdgeschoss: 258,31 m2
Obergeschoss: 136,50 m2
Keller: 309 m2
Außenküche + Grill: 51,10 m2
Schwimmbad: 74,56 m2 Esta fantástica villa está situada en la frontera de Teulada y Benissa y a poca distancia de la ciudad costera Calpe. La villa tiene una superficie total de unos impresioantes 755 m2 y cuenta con un total de 11 dormitorios y 7 baños. La villa principal se distribuye en dos plantas y tiene un total de 8 dormitorios y una capacidad de hasta 27 personas. Además, hay una segunda casa reformada en la planta semisótano con jardín independiente y puerta de entrada. Actualmente, la villa principal está alquilada (alquiler vacacional), pero esta propiedad también tiene potencial para convertirse en un Bed and breakfast o un hotel boutique. Las dos propiedades estaban previamente conectados por una escalera interior, haciendo una conexión interna fácilmente posible. La casa principal tiene su propia puerta de entrada con una zona de aparcamiento muy grande. A través de una gran puerta de entrada, se entra en un amplio hall donde hay 4 dormitorios dobles y 3 baños a la izquierda. A la derecha hay otro dormitorio cuádruple y un dormitorio doble. Estos dos dormitorios eran originalmente un gran salón-comedor y ofrece la posibilidad de convertir estas habitaciones de nuevo a un salón-comedor con chimenea. A la derecha hay también una amplia cocina con despensa, un comedor con una mesa hecha a medida para 26 personas y un salon con varios sofas. La planta superior consta de un dormitorio doble y un dormitorio cuádruple con vestidor y baño en suite. También hay una terraza en esta planta con la posibilidad de hacer otro dormitorio aquí. Desde la terraza hay amplias vistas al mar y al valle hasta Cumbre del Sol. Desde el salón, hay acceso a través de ventanas correderas a una gran terraza solarium con piscina y una cocina exterior cubierta con barbacoa y con mesas a medida para hasta 27 personas. También hay un aseo exterior, una ducha exterior y una mesa de ping-pong. Además, la villa cuenta con un salón cubierto, una zona con hamacas y una zona de petanca. También hay un gran trastero con lavadoras, ideal para organizar la ropa de cama en cambios de clientes. Detrás del trastero hay una espaciosa zona donde se puede guardar el equipo de jardín y de trabajo sin que sea visible para los huéspedes. Debajo de la villa hay otra casa espaciosa que tiene su propia puerta de acceso y camino de acceso. Como esta propiedad está en un nivel inferior, también tiene su propio jardín, terazza y plaza de aparcamiento. La propiedad ha sido recientemente renovada y consta de un salón con preinstalación para cocina americana, tres dormitorios dobles, dos con baño en suite y uno con baño independiente. Adyacente hay también una cocina muy amplia con comedor (no reformada). En esta planta también hay un garaje y un segundo trastero muy grande. La villa tiene una licencia de alquiler y está a sólo 10 minutos de la idílica costa de Benissa. Debido a la temporada alta, la villa está reservada para alquileres vacacionales todas las semanas desde mayo hasta finales de agosto. Por lo tanto, las visitas sólo serán posibles a partir de septiembre. Vídeo y más información a petición.Metros cuadrados:
Terreno: 3457 m2
Planta baja: 258,31 m2
Planta alta: 136, 50 m2
Semisótano: 309 m2
Cocina exterior + barbacoa: 51, 10 m2
Piscina: 74, 56 m2 Cette fantastique villa est située à la frontière de Teulada et Benissa et à une courte distance de la station touristique de Calpe. La villa a une superficie totale de 755 m2 et dispose dun total de 11 chambres et 7 salles de bains. La villa principale est répartie sur deux étages et dispose dun total de 8 chambres et dune capacité daccueil de 27 personnes. En outre, il y a une deuxième maison rénovée au demi sous-sol avec un jardin séparé et une porte dentrée. Actuellement, la villa principale est louée (location de vacances), mais cette propriété a également le potentiel dêtre convertie en chambres dhôtes ou en hôtel de charme. Les deux propriétés étaient auparavant reliées par un escalier intérieur, ce qui permet de les reconnecter facilement. La maison principale dispose de son propre portail dentrée et dune très grande aire de stationnement. Par une grande porte dentrée, vous entrez dans un hall spacieux où se trouvent 4 chambres doubles et 3 salles de bains sur la gauche. Sur la droite se trouvent une autre chambre quadruple et une chambre double. Ces deux chambres étaient à lorigine un grand salon-salle à manger et il est possible de les reconvertir en salon-salle à manger avec cheminée. Sur la droite se trouve également une cuisine spacieuse avec un garde-manger, une salle à manger avec une table faite sur mesure pour 26 personnes et deux salons. Létage supérieur se compose dune chambre double et dune chambre quadruple avec un dressing et une salle de bains attenante. Il y a également une terrasse à cet étage, avec la possibilité dy aménager une autre chambre. De la terrasse, on a une vue imprenable sur la mer et sur la vallée jusquà Cumbre del Sol. Depuis le salon, par des fenêtres coulissantes, on accède à une grande terrasse ensoleillée avec une piscine et une cuisine extérieure couverte avec un barbecue et des tables sur mesure pouvant accueillir jusquà 27 personnes. Il y a également des toilettes extérieures, une douche extérieure et une table de ping-pong. La villa dispose en outre dun salon couvert, dun espace avec des hamacs et dun terrain de pétanque. Il y a également un grand espace de rangement avec des machines à laver, idéal pour organiser la literie lorsque les clients changent. Derrière la salle de stockage se trouve un vaste espace où le matériel de jardinage et de travail peut être entreposé à labri des regards. Au-dessous de la villa se trouve une autre maison spacieuse qui dispose de son propre portail daccès et de sa propre route daccès. Comme cette propriété se trouve à un niveau inférieur, elle dispose également de son propre jardin et de sa propre place de parking. La propriété a été récemment rénovée et comprend un salon avec une pré-installation pour une cuisine ouverte, trois chambres doubles, deux avec des salles de bains en suite et une avec une salle de bains séparée. A côté se trouve également une très grande cuisine avec une salle à manger (non rénovée). A cet étage, il y a également un garage et une deuxième très grande salle de stockage. La villa dispose dun permis de location et se trouve à seulement 10 minutes de la côte idyllique de Benissa. En raison de la haute saison, la villa est réservée à la location de vacances toutes les semaines de mai à fin août. Par conséquent, les visites ne sont possibles quà partir de septembre. Vidéo et informations complémentaires sur demande.Mètres carrés :
Terrain : 3457 m2
Rez-de-chaussée : 258,31 m2
Étage supérieur : 136, 50 m2
Sous-sol : 309 m2
Cuisine extérieure + barbecue : 51, 10 m2
Piscine : 74, 56 m2 Эта фантастическая вилла расположена на границе Теулады и Бениссы, в нескольких минутах ходьбы от прибрежного города Кальпе. Вилла имеет общую площадь впечатляющих 755 м2 и имеет в общей сложности 11 спален и 7 ванных комнат. Основная вилла расположена на двух этажах и имеет в общей сложности 8 спален и вместимостью до 27 человек. Кроме того, на цокольном этаже находится второй отремонтированный дом с отдельным садом и входной дверью. Основная вилла в настоящее время сдана в аренду (аренда на время отпуска), но эта недвижимость также может стать отелем типа «ночлег и завтрак» или бутик-отелем. Два объекта ранее были соединены внутренней лестницей, что облегчало возможность внутреннего соединения. Главный дом имеет собственную входную дверь с очень большой парковкой. Через большую входную дверь вы попадаете в просторный холл, где слева расположены 4 спальни с двуспальными кроватями и 3 ванные комнаты. Справа находится еще одна четырехместная спальня и спальня с двуспальной кроватью. Эти две спальни изначально были большой гостиной-столовой, и есть возможность превратить эти комнаты обратно в гостиную-столовую с камином. Справа также находится большая кухня с кладовой, столовая со столом на 26 человек, изготовленным на заказ, и гостиная с несколькими диванами. Верхний этаж состоит из спальни с двуспальной кроватью и четырехместной спальни с гардеробной и ванной комнатой. На этом этаже также есть терраса с возможностью сделать здесь еще одну спальню. С террасы открывается обширный вид на море и долину Кумбре дель Соль. Из гостиной через раздвижные окна есть выход на большую террасу-солярий с бассейном и крытую летнюю кухню с барбекю и индивидуальными столами на двоих. 27 человек. Также имеется внешний туалет, душ под открытым небом и стол для настольного тенниса. Кроме того, на вилле есть крытая гостиная, зона с гамаками и площадка для игры в петанк. Также имеется большая кладовая со стиральными машинами, которая идеально подходит для хранения постельного белья во время смены клиентов. За кладовой находится просторное помещение, где можно хранить садовый и рабочий инвентарь так, чтобы его не было видно гостям. Под виллой находится еще один просторный дом с собственными воротами и подъездной дорогой. Поскольку этот отель находится на нижнем уровне, он также имеет собственный сад, террасу и парковочное место. Дом был недавно отремонтирован и состоит из гостиной с предварительной установкой мини-кухни, трех спален с двуспальными кроватями, двух с ванными комнатами и одной с отдельной ванной комнатой. Рядом также очень большая кухня со столовой (без ремонта). На этом этаже также есть гараж и вторая очень большая кладовая. Вилла имеет лицензию на аренду и находится всего в 10 минутах от идиллического побережья Бениссы. В связи с высоким сезоном вилла сдается в аренду каждую неделю с мая до конца августа. Поэтому посещения будут возможны только с сентября. Видео и дополнительная информация по запросу.Квадратный метр:
Земельный участок: 3457 м2
Первый этаж: 258,31 м2
Верхний этаж: 136,50 м2
Подвал: 309 м2
Летняя кухня + барбекю: 51,10 м2
Бассейн: 74,56 м2 This fantastic villa is located on the border of Teulada and Benissa and at a short distance of the turistic coastal city of Calpe. The villa has a total area of up to 755 m2 and has a total of 11 bedrooms and 7 bathrooms. The main villa is spread over two floors and has a total of 8 bedrooms and a capacity for up to 27 people. In addition, there is a second renovated house in the semi-basement floor with a separate garden and entrance gate. Currently, the main villa is rented out (holiday rental), but this property also has the potential to be converted into a Bed and breakfast or a boutique hotel. The two properties were previously connected by an internal staircase, so an internal connection is easily possible. The main house has its own entrance gate with a very large parking area. Through a large front door, you enter a spacious hall where there are 4 double bedrooms and 3 bathrooms on the left. To the right are another quadruple bedroom and a double bedroom. These two bedrooms were originally a large living-dining room and offer the possibility of converting these rooms back to a living-dining room with a fireplace. To the right is also a spacious kitchen with a pantry, a dining room with a custom-made table for 26 people and 2 lounges. The upper floor consists of a double bedroom and a quadruple bedroom with a dressing room and an en suite bathroom. There is also a terrace on this floor with the possibility of making another bedroom here. From the terrace there are wide views over the sea and across the valley to Cumbre del Sol. From the lounge, there is access through sliding windows to a large sun terrace with a swimming pool and a covered outdoor kitchen with a barbecue and again with bespoke tables for up to 27 people. There is also an outdoor toilet, an outdoor shower and a ping-pong table. In addition, the villa has a covered lounge, an area with hammocks and a petanque area. There is also a large storage area with washing machines, ideal for organising bedding when guests change. Behind the storage room is a spacious area where garden and work equipment can be stored without being visible to guests. Below the villa is another spacious house that has its own access gate and access road. As this property is on a lower level, it also has its own garden and parking space. The property has been recently renovated and comprises a lounge with a pre installation for an open-plan kitchen, three double bedrooms, two of which have en suite bathrooms, and one with a separate bathroom. Adjacent is also a very large kitchen with a dining room (not renovated). On this floor there is also a garage and a second very large storage room. The villa has a rental licence and is situated at only 10 minutes from the idyllic coast of Benissa. Due to the high season, the villa is reserved for holiday rentals every week from May to the end of August. As a result, a visit is only possible from September onwards. Video and more information on request.Square metres:Land: 3457 m2Ground floor: 258,31 m2Upper floor: 136, 50 m2Semi-basement: 309 m2Outdoor kitchen + barbecue: 51, 10 m2Swimming pool: 74, 56 m2