POBIERANIE ZDJĘĆ...
Dom & dom jednorodzinny (Na sprzedaż)
Źródło:
FFPA-T78913
/ 176989
Źródło:
FFPA-T78913
Kraj:
FR
Miasto:
Guéret
Kod pocztowy:
23000
Kategoria:
Mieszkaniowe
Typ ogłoszenia:
Na sprzedaż
Typ nieruchomości:
Dom & dom jednorodzinny
Podtyp nieruchomości:
Willa
Wielkość nieruchomości:
176 m²
Wielkość działki :
5 376 m²
Pokoje:
7
Sypialnie:
3
Łazienki:
1
WC:
1
Zużycie energii:
157
Emisja gazów cieplarnianych:
4
Taras:
Tak
CENA NIERUCHOMOŚCI OD M² MIASTA SĄSIEDZI
| Miasto |
Średnia cena m2 dom |
Średnia cena apartament |
|---|---|---|
| Creuse | 4 275 PLN | - |
| Francja | 7 781 PLN | 12 724 PLN |
| Aubusson | 3 250 PLN | - |
| Limousin | 5 217 PLN | 6 848 PLN |
| La Châtre | 4 214 PLN | - |
| Châteaumeillant | 2 969 PLN | - |
| Domérat | 5 300 PLN | - |
| Haute-Vienne | 5 227 PLN | - |
| Montluçon | 4 238 PLN | 3 522 PLN |
| Commentry | 3 307 PLN | - |
| Indre | 4 633 PLN | - |
| Treignac | 4 221 PLN | - |
| Châteauroux | 5 376 PLN | - |
| Saint-Amand-Montrond | 4 611 PLN | - |
| Saint-Junien | 5 154 PLN | - |
| Montmorillon | 3 811 PLN | - |
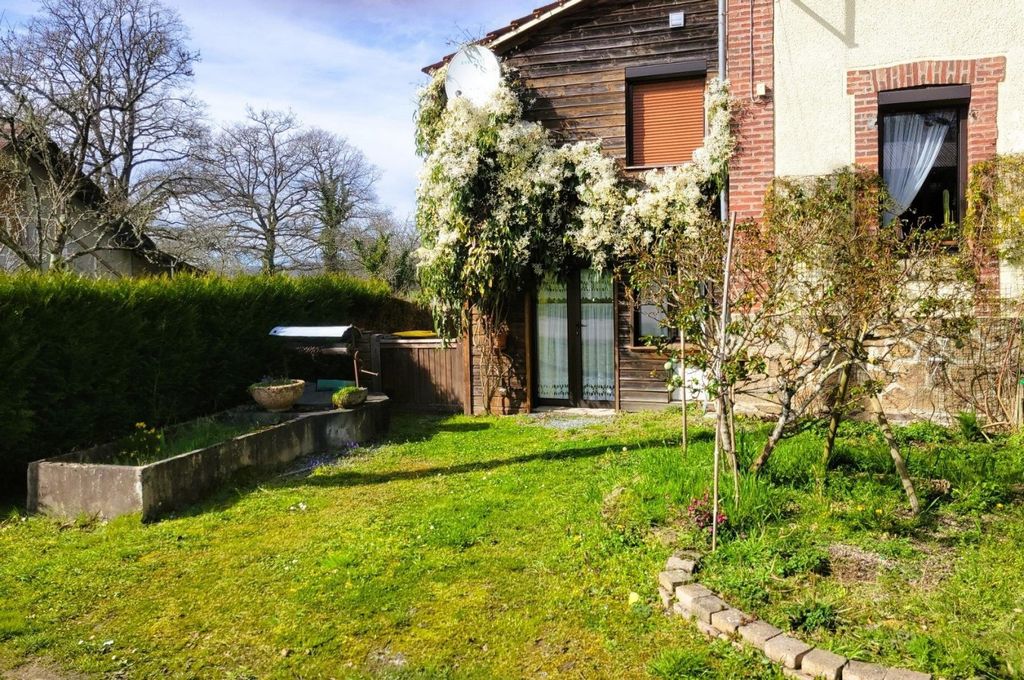


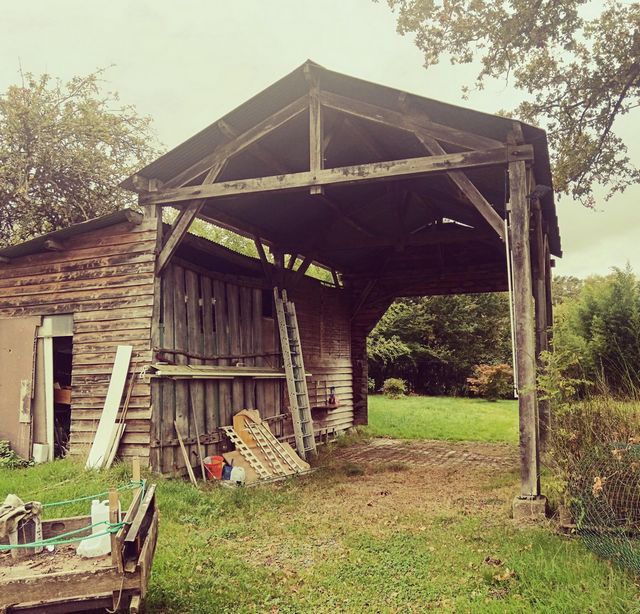
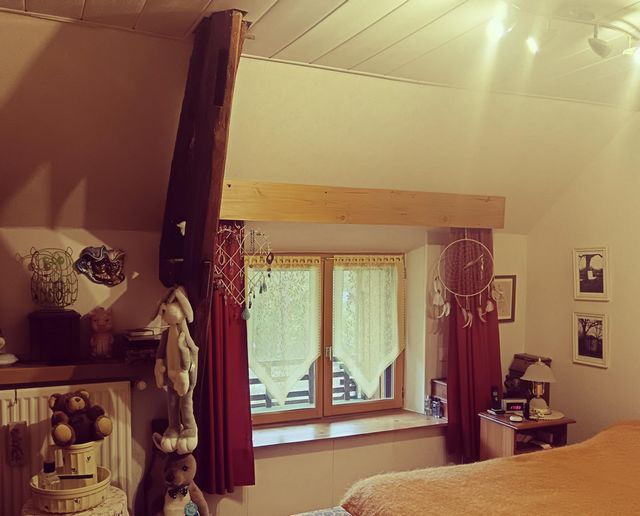
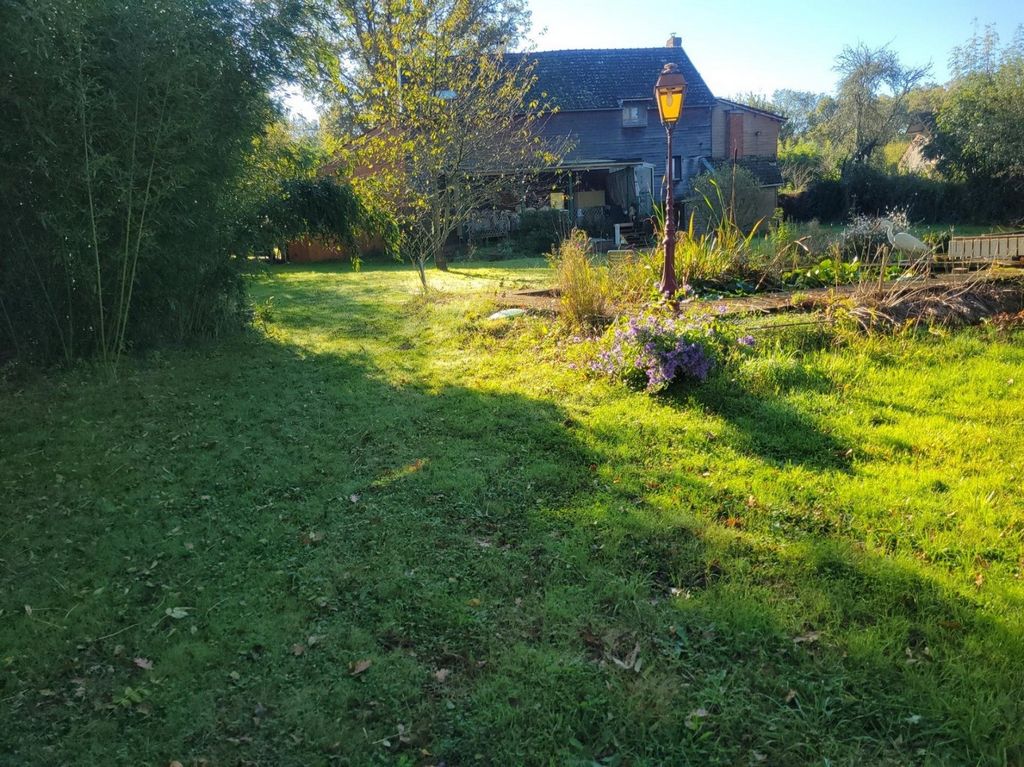
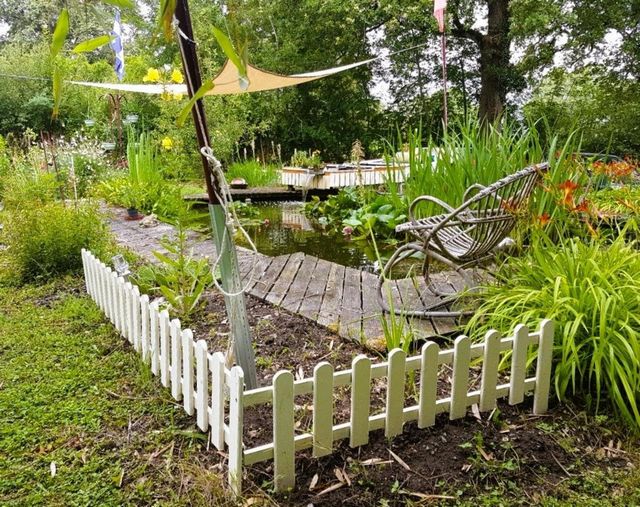
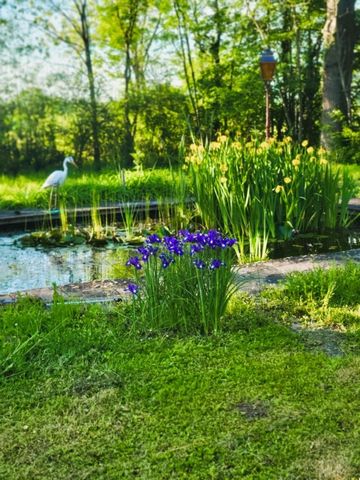

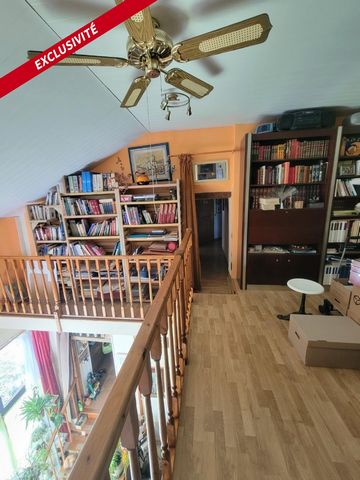
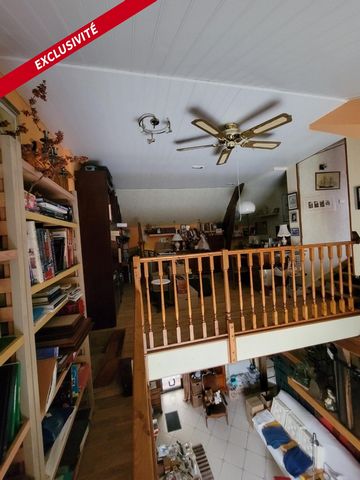
Upon entering, you will find a large dining room, a kitchen, in length, equipped and refitted, in part, in the old bread oven for more functionality and charm. A 35m2 living room with a cathedral ceiling nearly 4m high, with its insert fireplace, and in its extension a space of 27m2 which can allow different layouts according to desires: double living room, bar, billiards or games room.
From the dining room a staircase leads to a 9m2 under-slope space for storage or dressing room then to a bedroom of approximately 12.5m2, another of approximately 9m2, an 8m2 bathroom with a corner bathtub and a shower cubicle. Two other attic rooms of approximately 7m2 can accommodate all kinds of projects: guest room, workshop or office. Next is a landing of approximately 17m2, on a mezzanine, overlooking the living room and its bay window, from where you can access approximately 29m2 for a library, video library or small lounge.
The house is also equipped with a central vacuum system, automatic roller shutters, centralized electricity and fiber connection. A laundry room, a carport, a rainwater recovery tank, a septic tank up to standard and a latest generation heat pump complete this property.
Opposite the house, more than 4000m2 of land and a barn with lean-to.A must see! Zobacz więcej Zobacz mniej Située dans un hameau à 3min de Bonnat (23220), cette maison d'environ 176 m² offre un cadre de vie idéal en pleine campagne, tout en restant proche des commodités de la ville. À proximité des écoles, collège, commerces, pharmacie et Pôle santé, la maison bénéficie d'un environnement paisible, dont l'on peut profiter depuis sa terrasse couverte, en surplomb du jardin d'environ 1000m2, sans vis-à-vis avec mare aménagée et arbres fruitiers. A l'intérieur, le charme des poutres apparentes et de grands espaces de vie permettent de se projeter pour une vie de famille confortable.
On y trouve une grande salle à manger, une cuisine, en longueur, équipée et réaménagée, en partie, dans l'ancien four à pain ; une pièce de vie traversante de 35m2, à toit cathédrale de près de 4m de haut, avec sa cheminée à insert, et dans son prolongement un espace de 27m2 qui peut permettre différents aménagements selon les envies : double salon, bar, billard ou salle de jeux.
A l'étage un espace en sous pente de 9m2 pour rangements ou dressing, une salle de bain pourvue d'une baignoire d'angle ainsi que d'une cabine de douche, deux chambres, un bureau, deux autres pièces mansardées d'environ 7m2 peuvent accueillir toutes sortes de projets : chambre d'amis, atelier ou bureau. Fait suite un espace en mezzanine, d'environ 17m2, surplombant le salon et sa baie vitrée, d'où l'on accède à une pièce de 29m2 pour bibliothèque, vidéothèque ou petit salon.
La maison, isolée par l'intérieur, est aussi équipée d'une aspiration centralisée, de volets roulants automatiques, électricité centralisée et connexion à la fibre. Une buanderie, un carport, une citerne de récupération d'eau de pluie, une fosse septique aux normes et une pompe à chaleur dernière génération complètent ce bien. DPE très bien classé.
Face à la maison, plus de 4000m2 de terrain clôturé et une grange avec hangar.A visiter absolument !Les informations sur les risques auxquels ce bien est exposé sont disponibles sur le site Géorisques : www.georisques.gouv.fr
Prix de vente : 231 000 €
Honoraires charge vendeurContactez votre consultant megAgence : Loranne VAN DEN BERGH, Tél. : 0609412609, - EI - Agent commercial immatriculé au RSAC de GUERET sous le numéro 933 317 935 Located in a hamlet 3 minutes from Bonnat (23220), this 176.25 m² house offers an ideal living environment in the countryside, while remaining close to the amenities of the city. Close to schools, college, shops, pharmacy and health center, the house benefits from a peaceful environment, which can be enjoyed from its covered terrace, overlooking a large garden without vis-à-vis with a landscaped pond and fruit trees.Inside, the charm of the exposed beams and large living spaces allow you to project yourself for a comfortable family life.
Upon entering, you will find a large dining room, a kitchen, in length, equipped and refitted, in part, in the old bread oven for more functionality and charm. A 35m2 living room with a cathedral ceiling nearly 4m high, with its insert fireplace, and in its extension a space of 27m2 which can allow different layouts according to desires: double living room, bar, billiards or games room.
From the dining room a staircase leads to a 9m2 under-slope space for storage or dressing room then to a bedroom of approximately 12.5m2, another of approximately 9m2, an 8m2 bathroom with a corner bathtub and a shower cubicle. Two other attic rooms of approximately 7m2 can accommodate all kinds of projects: guest room, workshop or office. Next is a landing of approximately 17m2, on a mezzanine, overlooking the living room and its bay window, from where you can access approximately 29m2 for a library, video library or small lounge.
The house is also equipped with a central vacuum system, automatic roller shutters, centralized electricity and fiber connection. A laundry room, a carport, a rainwater recovery tank, a septic tank up to standard and a latest generation heat pump complete this property.
Opposite the house, more than 4000m2 of land and a barn with lean-to.A must see!