POBIERANIE ZDJĘĆ...
Dom & dom jednorodzinny for sale in Villardonnel
811 677 PLN
Dom & dom jednorodzinny (Na sprzedaż)
Źródło:
FFPA-T77521
/ 175025
Źródło:
FFPA-T77521
Kraj:
FR
Miasto:
Villardonnel
Kod pocztowy:
11600
Kategoria:
Mieszkaniowe
Typ ogłoszenia:
Na sprzedaż
Typ nieruchomości:
Dom & dom jednorodzinny
Podtyp nieruchomości:
Willa
Wielkość nieruchomości:
167 m²
Wielkość działki :
1 514 m²
Pokoje:
7
Sypialnie:
6
Łazienki:
2
WC:
2
Parkingi:
1
Taras:
Tak

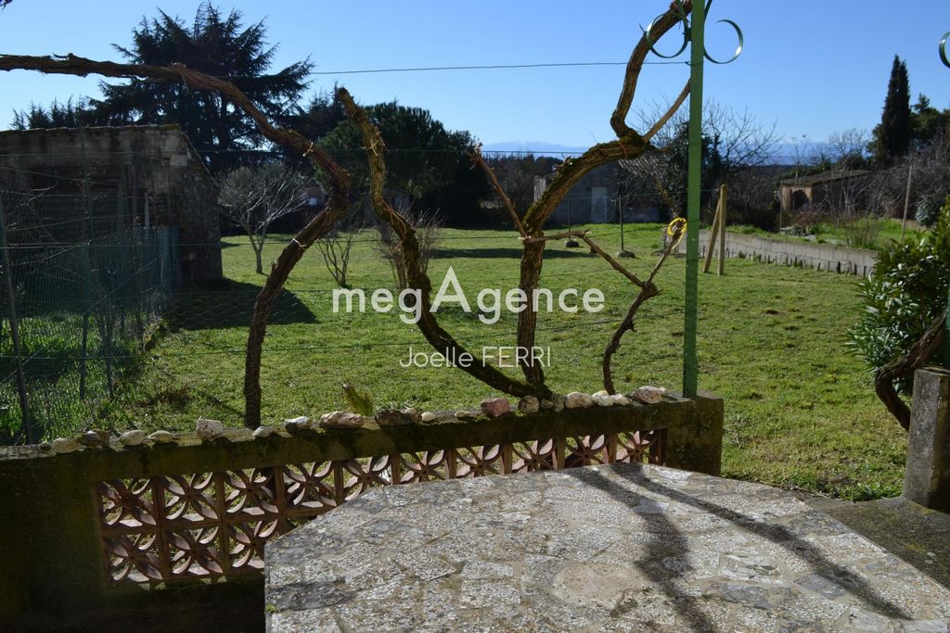
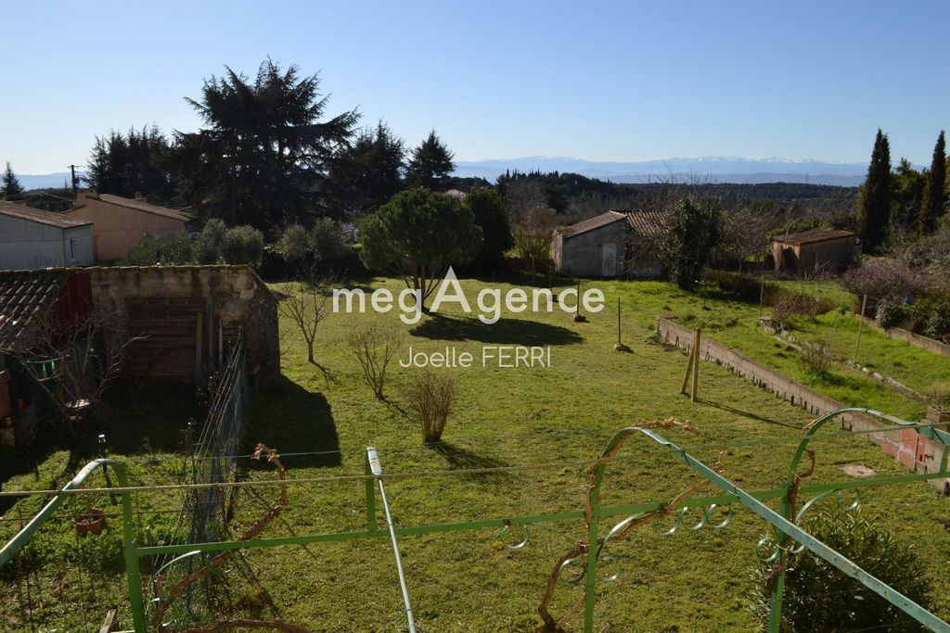
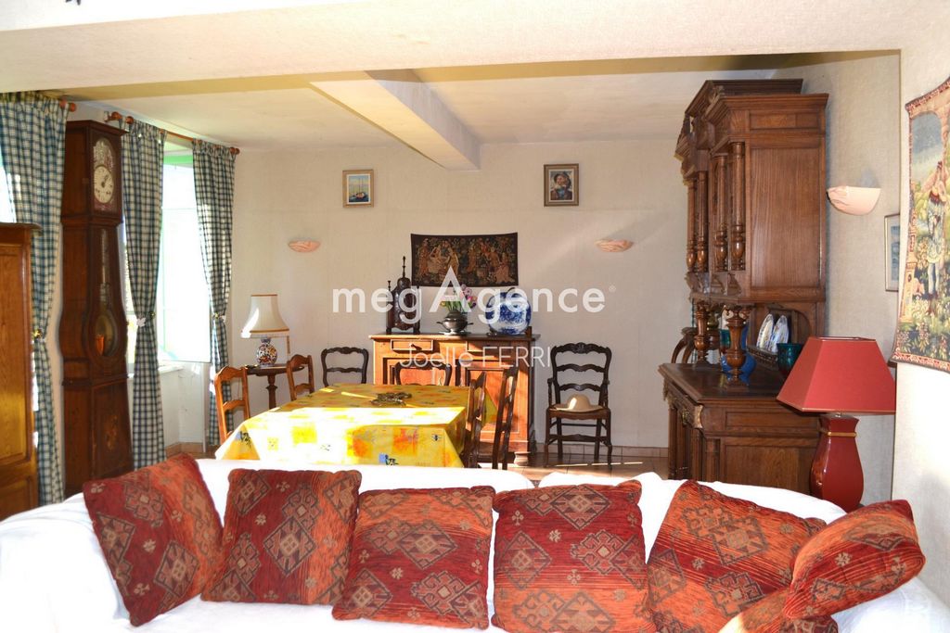
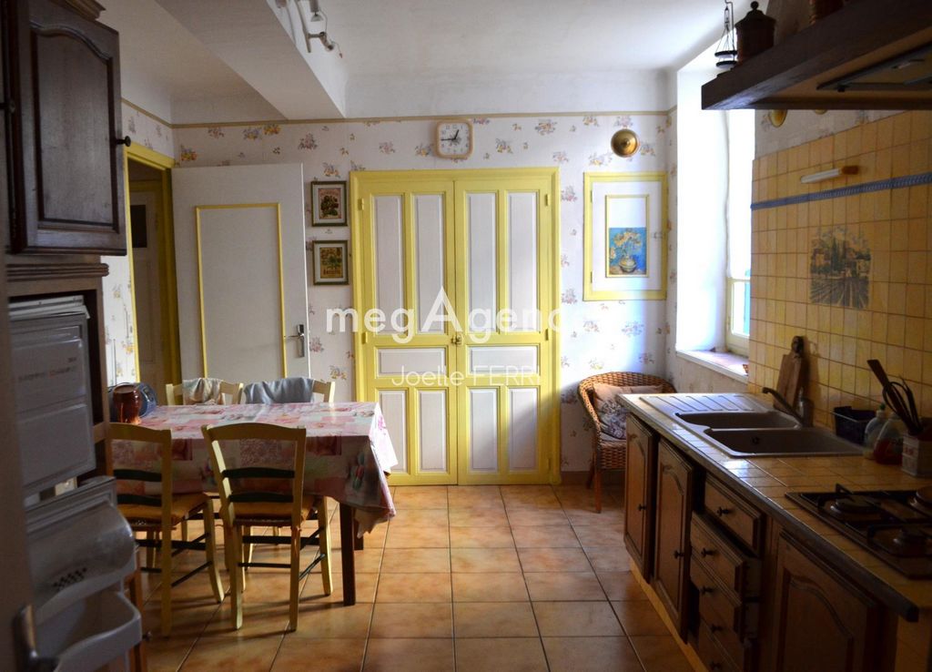
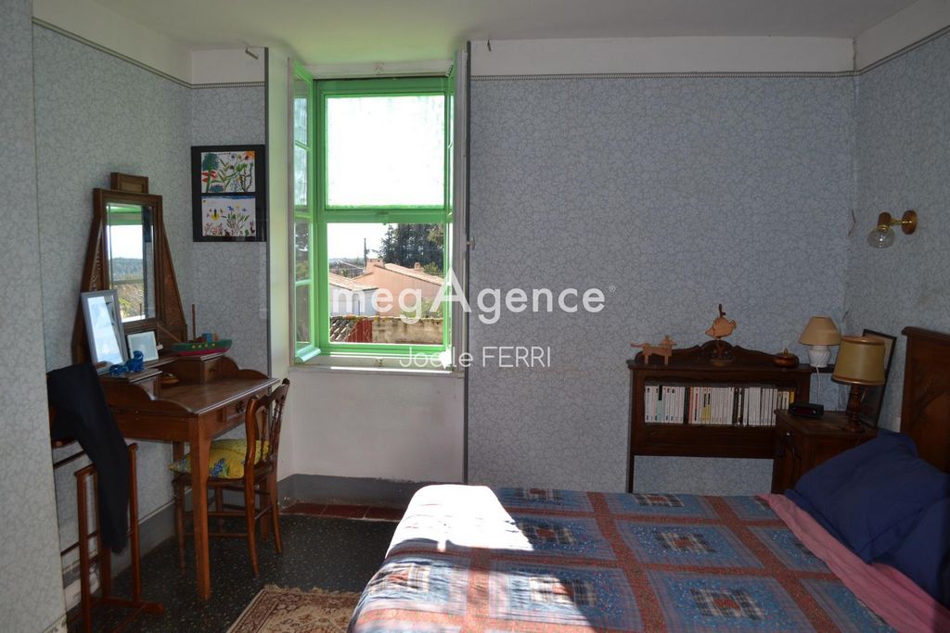
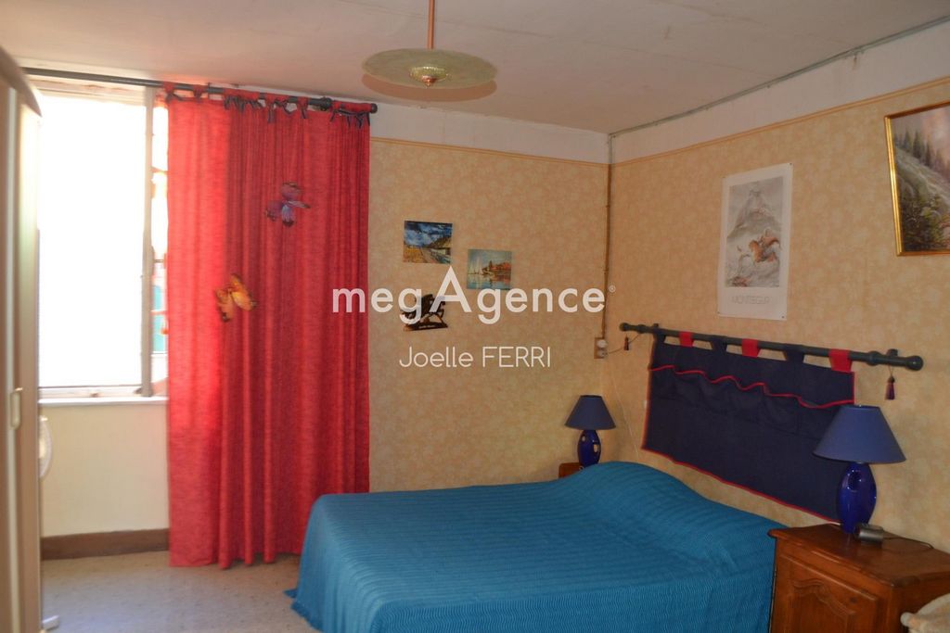

The ground floor offers an independent fitted kitchen of 14m2, a small bedroom of 10m2 and a bright living room of 36m2 with its fireplace as well as a direct exit onto the terrace and the garden. The 1st floor and the second have 5 bedrooms with a surface area ranging from 12.53 for the smallest to 21.57 m2 for the largest, a bathroom of 3.55 m2, a bathroom of 5.62 m2 and an attic. The attic can be converted.
This property also includes a shed of 55 m2 of plot area with one floor and two plots of buildable land for a total surface area of 400 m2.
Everything needs to be refreshed. Zobacz więcej Zobacz mniej Dans un charmant village située à 15 mn de Carcassonne, dans la Montagne Noire, cette maison mitoyenne 2 faces de 167 m2 habitables sur un terrain de 1114 m2 plat, arboré et clôturé offre une magnifique vue sur les Pyrénées.
Le RDC se compose d'une cuisine indépendante de 14m2 aménagée, une petite chambre / bureau de 10 m2 et une pièce à vivre de 36 m2 lumineuse avec sa cheminée ainsi qu'une sortie directe sur la terrasse et le jardin. Le 1er étage et le second comptent 5 chambres d'une surface allant de 12.53 pour la plus petite à 21.57 m2 pour la plus grande, une salle d eau de 3.55 m2 , une salle de bains de 5.62 m2 et un grenier. Les combles sont aménageables .
Ce bien comprend également une remise de 55 m2 de surface parcellaire avec un étage et deux parcelles de terrains constructibles pour une surface totale de 400 m2.
Tout est à rafraichir.Les informations sur les risques auxquels ce bien est exposé sont disponibles sur le site Géorisques : www.georisques.gouv.fr
Prix de vente : 195 000 €
Honoraires charge vendeurContactez votre consultant megAgence : Joelle FERRI, Tél. : 0612127803, - EI - Agent commercial immatriculé au RSAC de CARCASSONNE sous le numéro 882 881 964 Semi-detached village house with 2 sides of 167 m2 of living space on a plot of 1114 m2, flat, wooded and fenced.
The ground floor offers an independent fitted kitchen of 14m2, a small bedroom of 10m2 and a bright living room of 36m2 with its fireplace as well as a direct exit onto the terrace and the garden. The 1st floor and the second have 5 bedrooms with a surface area ranging from 12.53 for the smallest to 21.57 m2 for the largest, a bathroom of 3.55 m2, a bathroom of 5.62 m2 and an attic. The attic can be converted.
This property also includes a shed of 55 m2 of plot area with one floor and two plots of buildable land for a total surface area of 400 m2.
Everything needs to be refreshed.